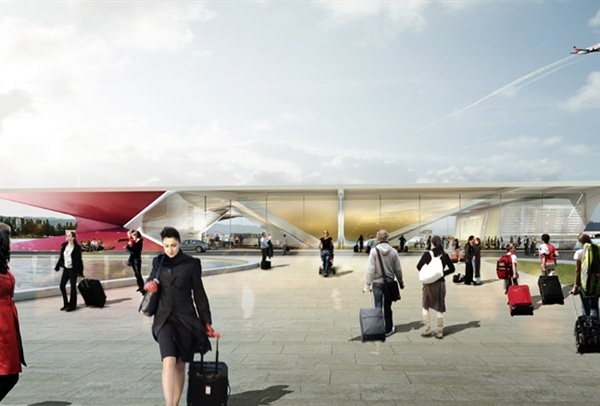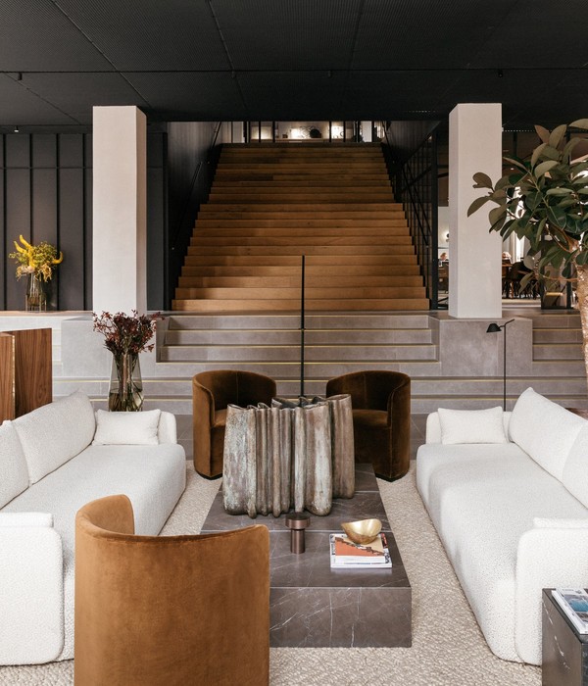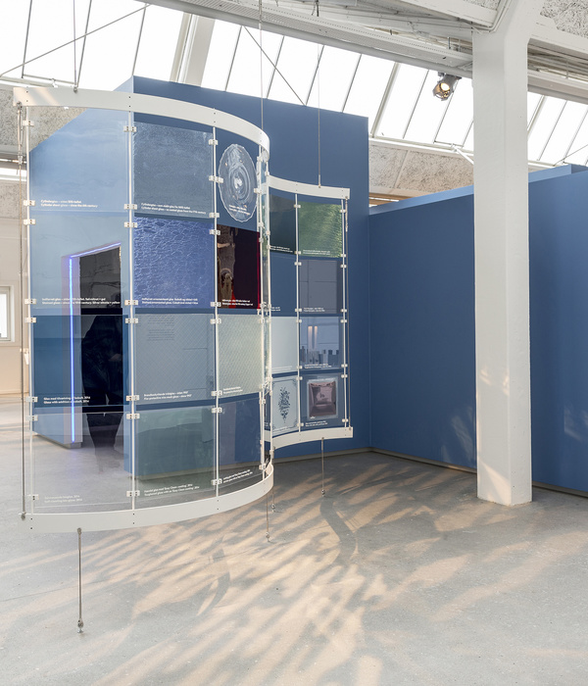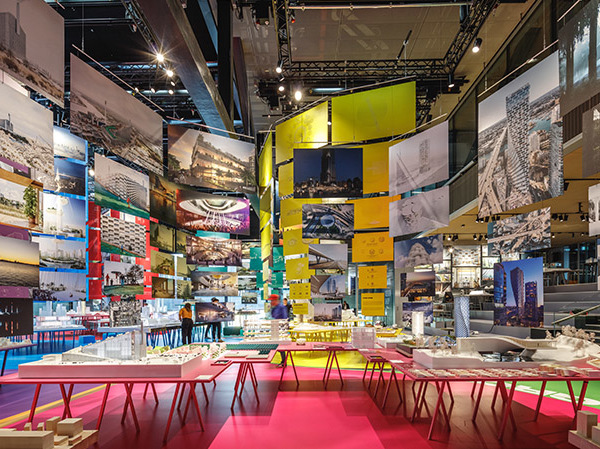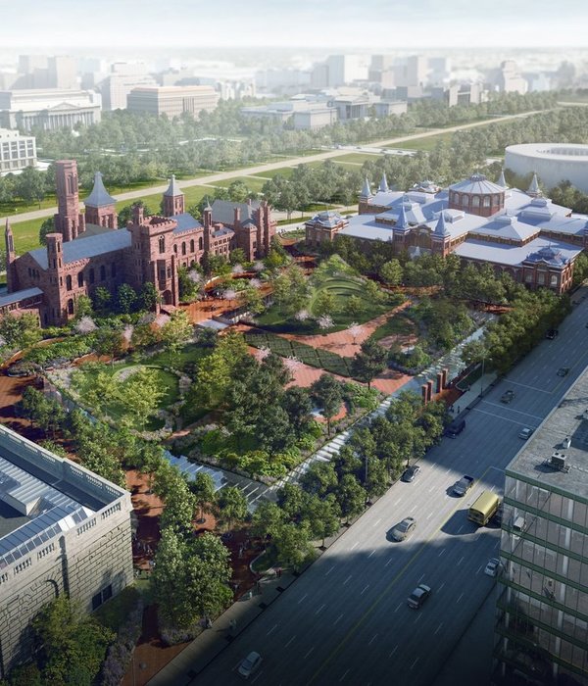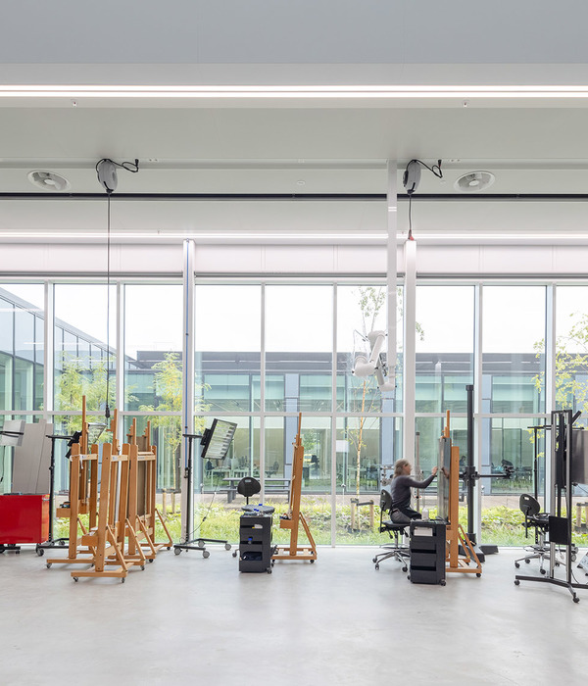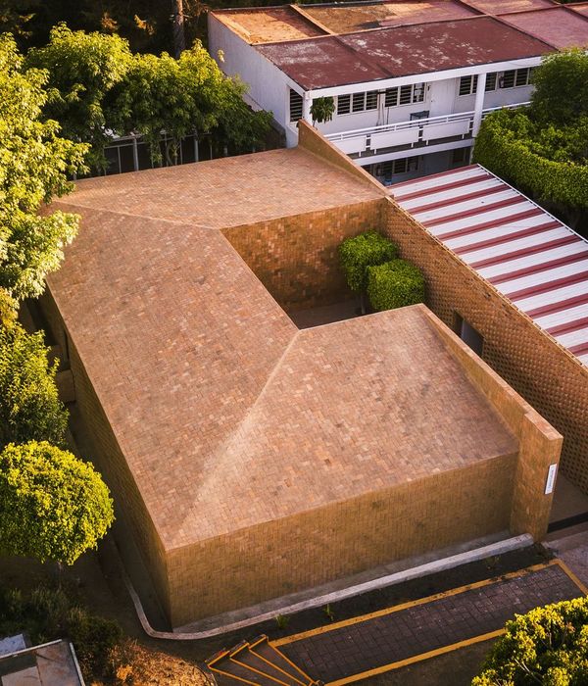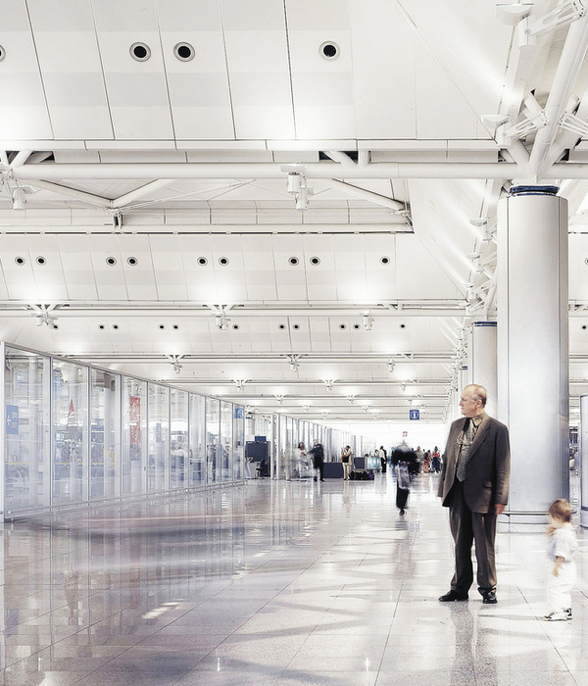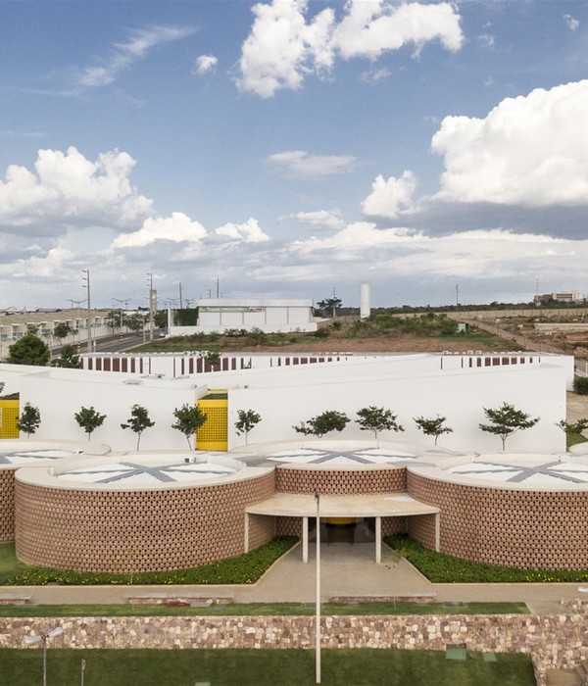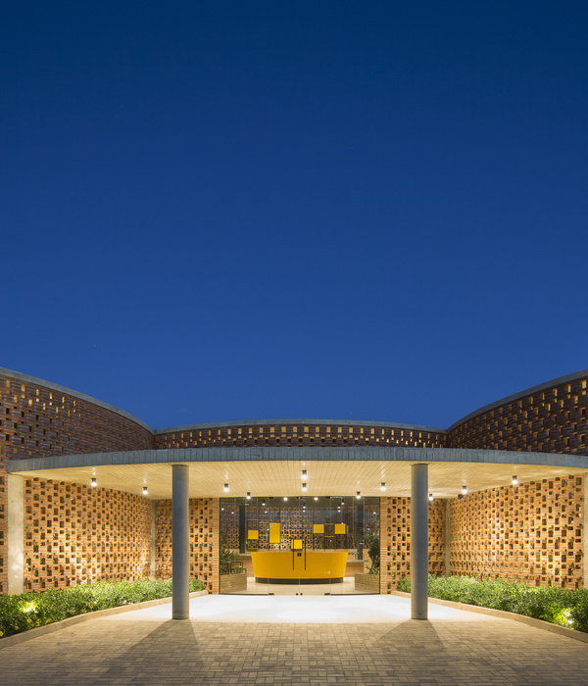The special schools in
have been complemented by the construction of a single-field sports hall. The sports hall is located as a common link between two existing school buildings on the campus. In addition to sports activities, it serves as a multifunctional space for other school and municipal events. The architectural concept conveys the multifunctional requirements, including for festive events, to the outside.
The very rural location of the community and the limited availability of materials, technologies, and trades required an in-depth exploration of local potential. Red brick facades have a long tradition in the local landscape and among the resident craftsmen.
The reinterpreted execution of the brick facade gives the building a distinctive character as a place with a special purpose while also fitting into the existing overall image of the Hanseatic city with medieval buildings. A concrete band divides the volume and contrasts with the warm color of the brick facades.
The lower entrance area of the sports hall building, with the adjoining social wing, connects to the adjacent single-story sections of the existing schools. The transparent and light-flooded foyer, which opens onto the forecourt and provides insights into the interior of the hall, can be reached via a roofed area. The compact floor plan structure of the new building is symmetrically organized, allowing for intuitive circulation with a separate black-and-white corridor.
Simple, durable, and robust interior surfaces were implemented to characterize the space significantly through their material qualities. All interior walls were executed in exposed lime sandstone. Floor-to-ceiling door elements divide the corridor zones and emphasize the ambition not only to be a mere sports hall.
Locally based carpentry firms collaborated in the joint planning and realization of the self-designed benches and cabinet furniture. Inside the hall, the simple precast concrete elements dominate and contrast with the finely detailed impact wall made of warm-toned solid wood slats.
{{item.text_origin}}


