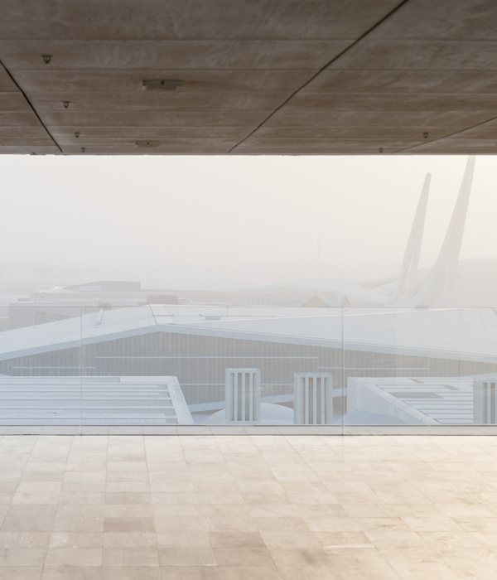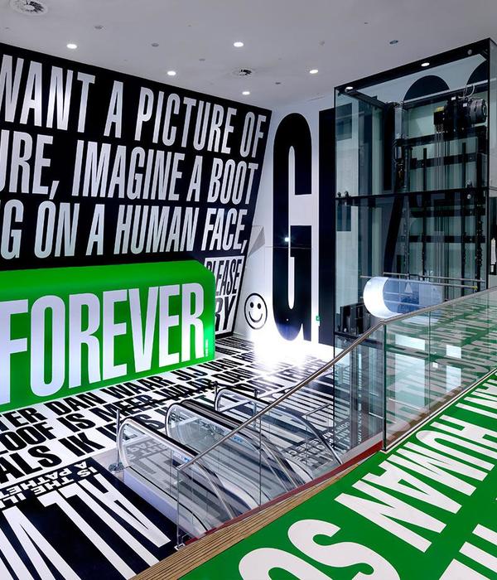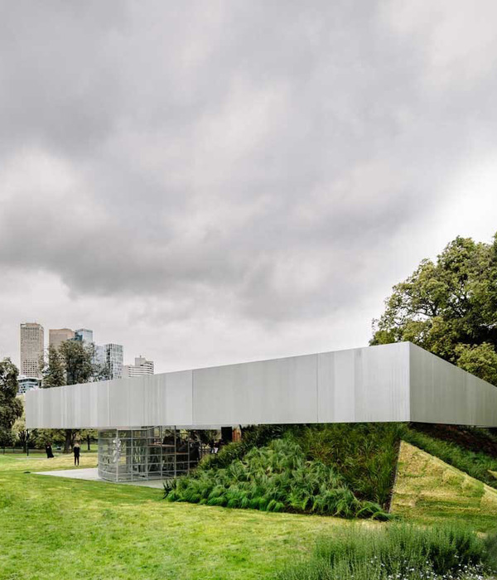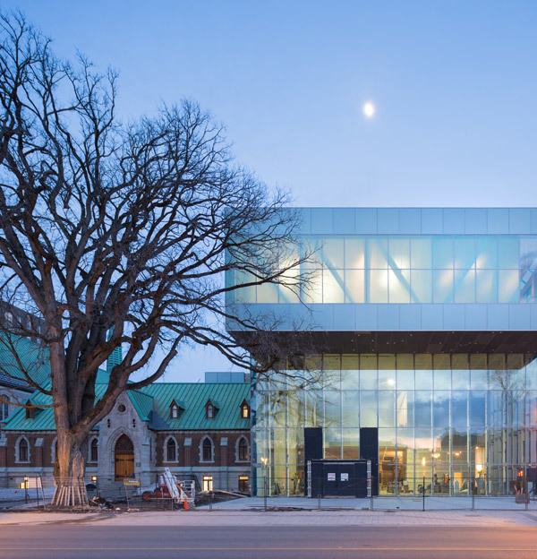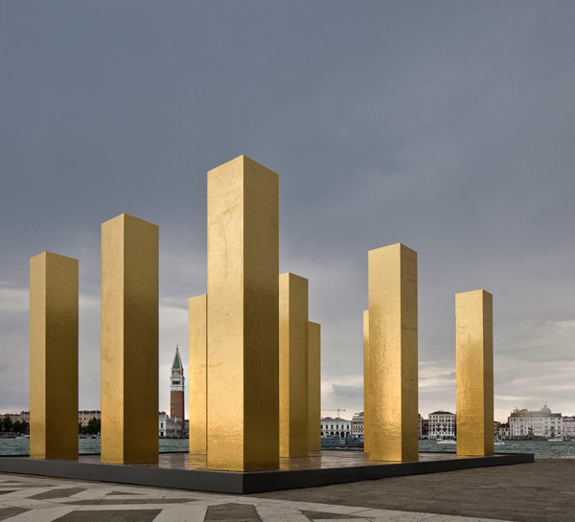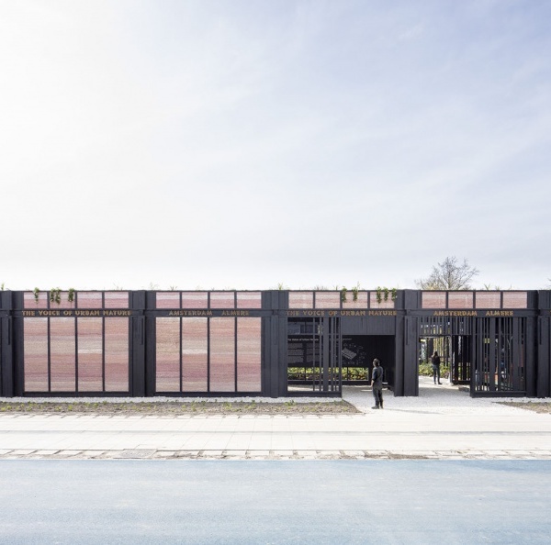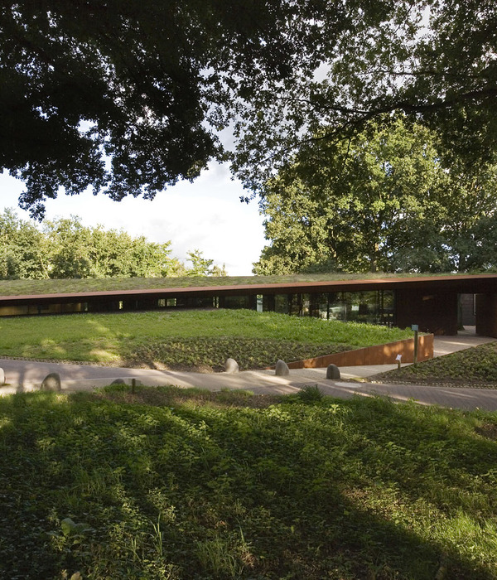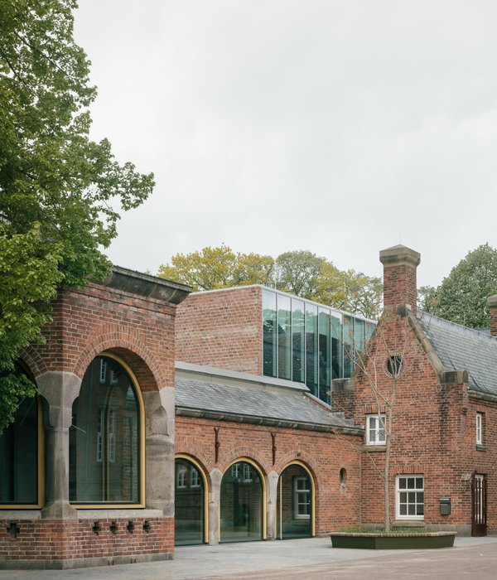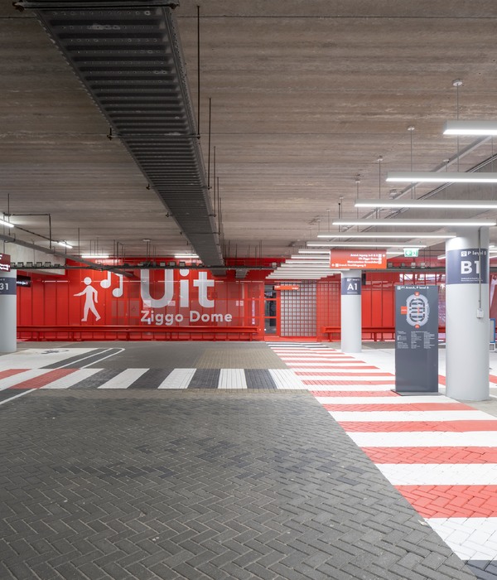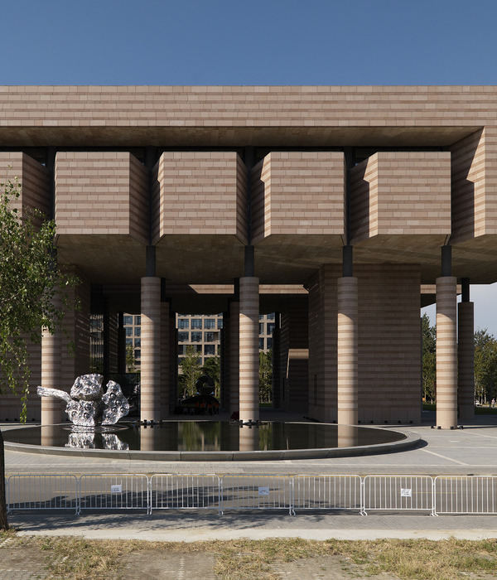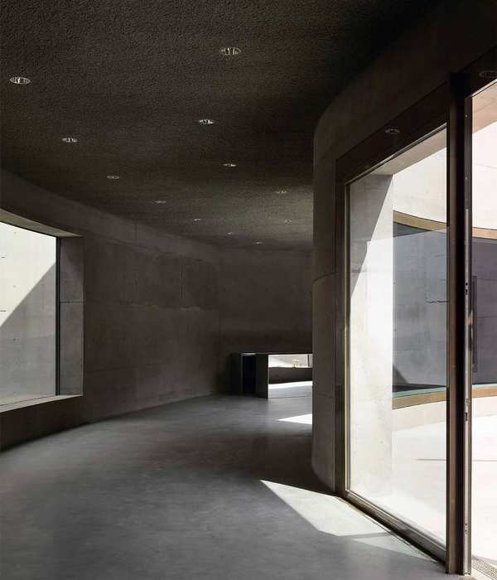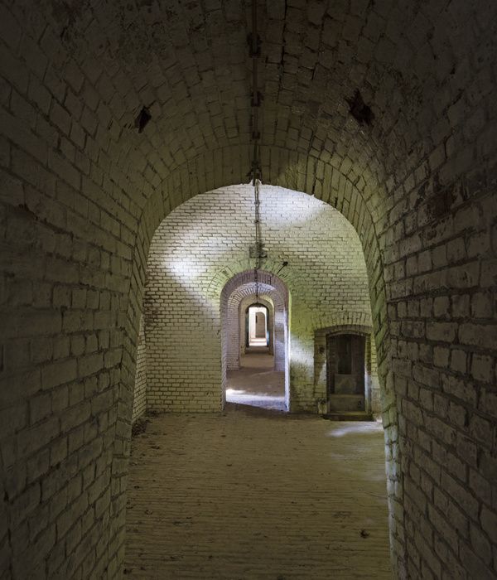This small cultural center is the first piece of a develop plan that this modest school has generated to help improve the performance of students and teachers. As part of the solutions, the management of the campus has now given great importance to the architecture, because through the thirty years of operation it’s been built by self-construction of multiple buildings, all in different stages and contexts, that has led to a multiplicity of styles with an extensive variety of materials, creating chaos of uses and environments that do not point to the education promotion.
The project was developed by recycling the old library already built, which conserved two metal containers, the foundations, floors and perimeter walls. The roof had severe deterioration so it was dismantled entirety and the engineering was rebuilt from scratch. Derived from the site building’s materials analysis, it was decided to use the mud brick, a material of high local use, as the only enveloping material.
By having the context delimited by buildings and walkways already built, the use of natural light became priority, taking advantage of resources such as the use of lattices as solar filters, open spaces and blind walls as protections. In addition to integrating interior and exterior spaces such as the central courtyard in the main entrance hall, and the reading terrace.
The interior has a reading area and library, a multi-purpose room for yoga and dalcroze and two plastic arts rooms. In them the luminosity was extended using white as the only shade that frames the colorful books. The simplicity of its volume and the use of a scarce palette of materials, makes this center fit in a humble way in its context, and serves as trigger element of the future educational complex that will be, taking architecture as fundamental didactic element.
{{item.text_origin}}

