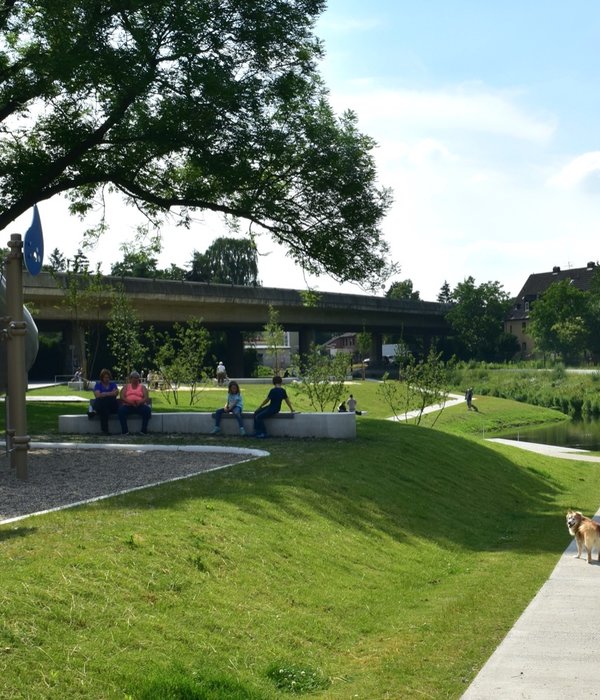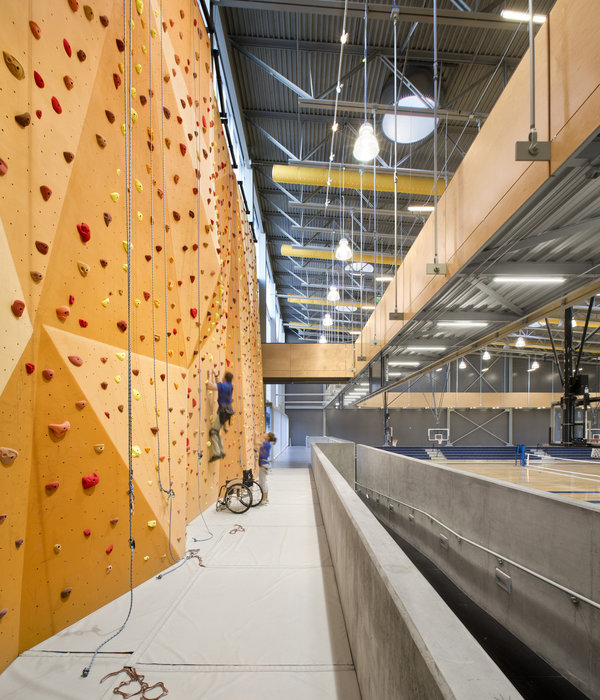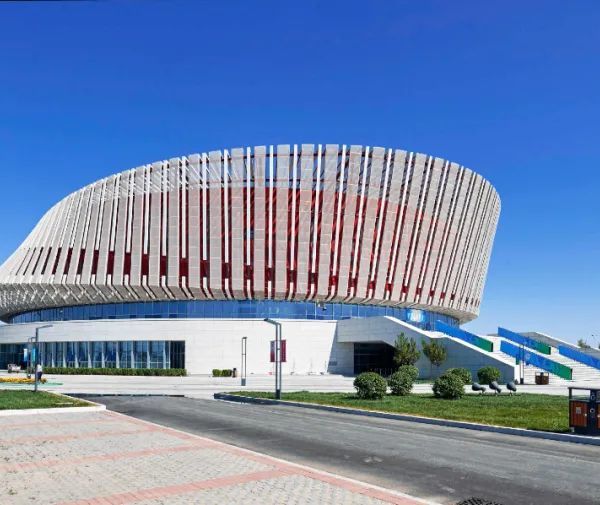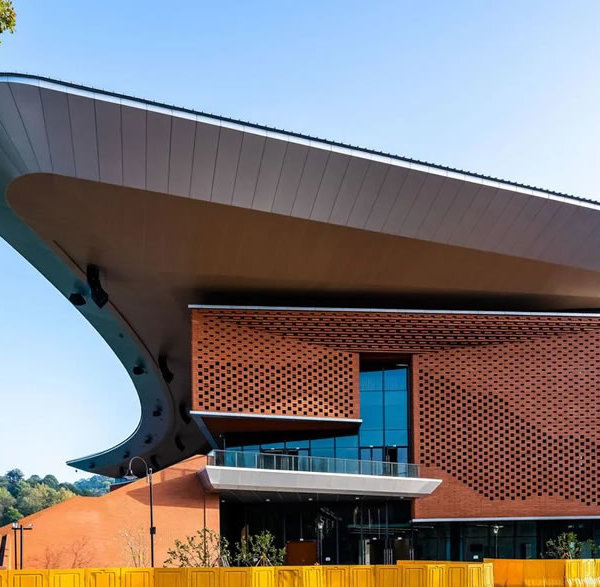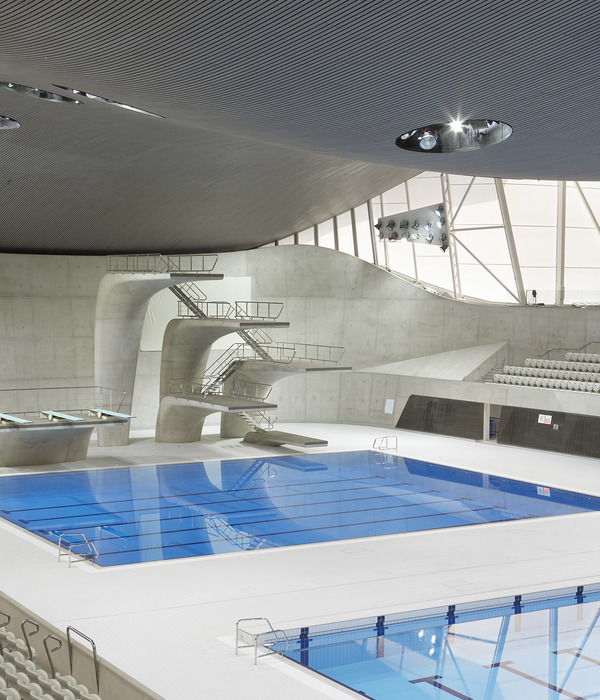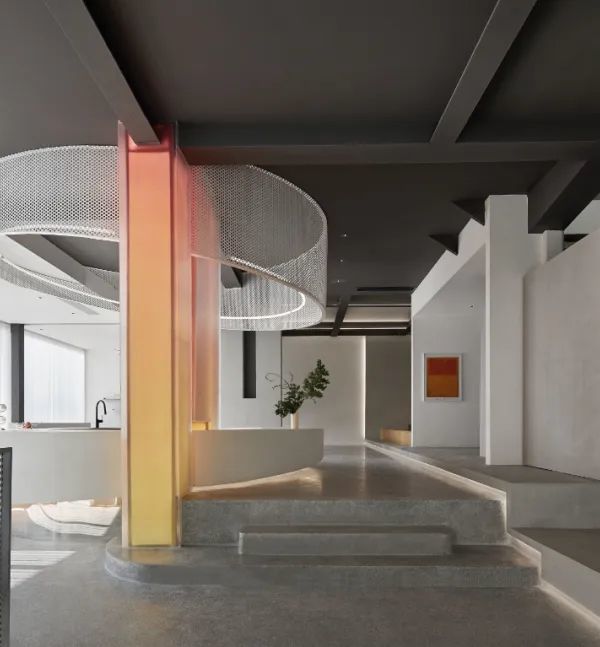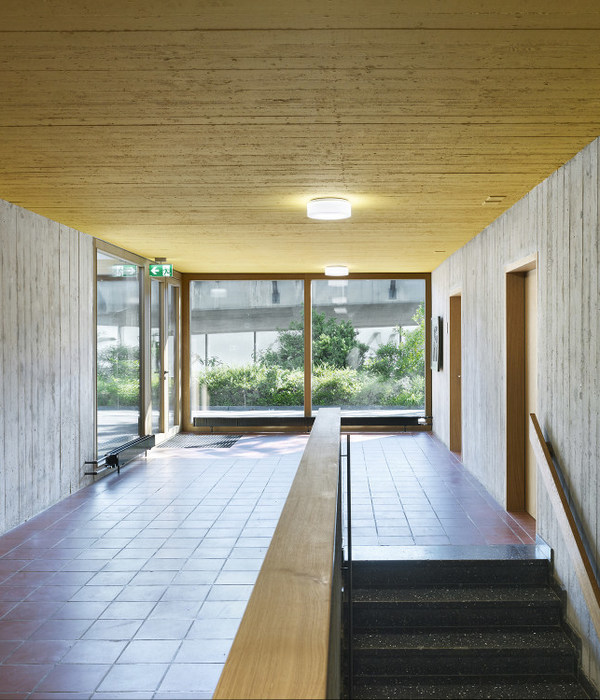© Iwan Baan – OMA
Iwan Baan-OMA
图书馆由雷姆库哈斯的物理影响,书籍一直是重要的,就我的整个形成。让我着迷的第一本书是古斯塔夫·多雷(Gustave Doré)描绘的格林童话。我仍然记得那些书的物理性质是我一生中最强烈的记忆之一。在20世纪50年代,我会花时间在斯蒂德利克博物馆的图书馆里-就像在客厅里一样。我的第一个写作和建筑的交汇点是疯狂的纽约,我在纽约公共图书馆写了这篇文章,翻阅缩微胶片、旧报纸和书籍。我几乎日以继夜地把一个座位当成了自己的座位。
The Library by Rem Koolhaas The physical impact of books has been important in terms of my entire formation. The first books that fascinated me were the fairy tales of Grim illustrated by Gustave Doré. I still remember the physical nature of those books as one of the strongest memories of my entire life. In the 1950s I would spend time in the library of the Stedelijk Museum – almost like in a living room. My first intersection of writing and architecture was Delirious New York, which I wrote in the New York Public Library, going through microfilms, old newspapers, and books. I made one particular seat my own, almost day and night.
建筑和博彩有一个相似之处,那就是两者都有着令人难以置信的悠久传统,但同时也被迫不断更新以求生存。我们设计了许多图书馆,建造了一些图书馆。图书馆作为一种类型学,非常适合产生激进的建筑。显然,这一传统形式产生了创造性的解决办法,这是一个悖论,卡塔尔国家图书馆就是如此。这座建筑长138米,相当于两座747米的长度。这并不是为了夸耀规模,而是因为从一开始,这个想法就是让卡塔尔全体人民尽可能容易阅读,并尽可能刺激他们的阅读。我们认为,我们可以通过建造一座几乎只有一间房的建筑来实现这一目标,它不会被划分成不同的部分,当然也不会分成不同的楼层。
One similarity between architecture and bookmaking is that both have unbelievably long traditions but are also forced to be of the moment, constantly updating in order to survive. We have designed many libraries and built a few. Libraries, as a typology, are so exceptionally suitable to produce radical architecture. Apparently, there is a paradox that such a traditional form produces inventive solutions, and that is the case for the Qatar National Library. The building is 138 meters long, equivalent to the length of two 747s. This is not to boast about scale but because from the beginning the idea was to make reading as accessible and as stimulating as possible to the population of Qatar as a whole. We thought we could achieve that by creating a building that was almost a single room, not divided in different sections, certainly not into separate floors.
我们拿了一个盘子,把它的角折起来,为书建造了露台,同时也使我们能够进入房间的中央。你会立刻被每一本书包围图书馆是一个可以容纳整个人口的空间,也是一整群书.
We took a plate and folded its corners up to create terraces for the books, but also to enable access in the center of the room. You emerge immediately surrounded by literally every book – all physically present, visible, and accessible, without any particular effort. The library is a space that could contain an entire population, and also an entire population of books...
Delfino Sisto Legnani and Marco Cappelletti © OMA
Delfino Sisto Legnani和Marco Cappelletti(OMA)
卡塔尔国家图书馆包括多哈国家图书馆、公共图书馆和大学图书馆,并保存了传统藏书,其中包括与阿拉伯-伊斯兰文明有关的宝贵文本和手稿。该公共图书馆将容纳100多万册书籍,并在42,000平方米的面积内容纳数千名读者。该图书馆是教育城的一部分,这是一个新的学术校园,拥有来自世界各地主要大学和机构的卫星校园。
Project Description Qatar National Library contains Doha’s National Library, Public Library and University Library, and preserves the Heritage Collection, which consists of valuable texts and manuscripts related to the Arab-Islamic civilization. The public library will house over a million books and space for thousands of readers over an area of 42,000 m2. The library is part of the Education City, a new academic campus which hosts satellite campuses from leading universities and institutions from around the world.
© Iwan Baan – OMA
Iwan Baan-OMA
卡塔尔国家图书馆是OMA对图书馆的长期兴趣的最新表现,这可以追溯到1989年法国国家图书馆的竞争中。在那一刻,“电子革命”似乎“消除一切必要的集中和物理体现”的知识(S,M,L,XL)。图书馆存在的全部理由受到质疑:我们还需要图书馆吗?图书馆能否在数字文化中生存?我们与卡塔尔国家图书馆一道,希望通过创造一种设计,在藏书本身内进行研究、协作和互动,来表达这本书的活力-这是一个由100多万册组成的藏书,其中包括中东一些最重要和最稀有的手稿。
Qatar National library is the latest expression of OMA’s long-term interest in the library, which goes back to the competition for the National Library of France in 1989. At that moment, the “electronics revolution” seemed “to eliminate all necessity for concentration and physical embodiment” of knowledge (S,M,L,XL). The whole raison d'être of the library was being questioned: Would we still need libraries? Could libraries survive the digital culture? With Qatar National Library, we wanted to express the vitality of the book by creating a design that brings study, research, collaboration and interaction within the collection itself – a collection that consists of over one million volumes, among which are some of the most important and rare manuscripts in the Middle East.
© Iwan Baan – OMA
Iwan Baan-OMA
图书馆被设想成一间单人房,里面住着人和书。建筑物的边缘被从地面上抬起,形成三个过道,容纳藏书,同时,包围一个中央三角形空间。这种配置还允许访问者访问其中心的建筑物,而不是费力地从周边进入。过道被设计成一个排架的地形,与阅读,社交和浏览的空间交织在一起。书架是建筑的一部分,无论是从物质性还是基础设施的角度看,它们都是由同样的白色大理石制成的-它们包含了人工照明、通风和图书归还系统。
The library is conceived as a single room which houses both people and books. The edges of the building are lifted from the ground creating three aisles which accommodate the book collection and, at the same time, enclose a central triangular space. This configuration also allows the visitor to access the building at its center, rather than laboriously entering from the perimeter. The aisles are designed as a topography of shelving, interspersed with spaces for reading, socializing and browsing. The bookshelves are meant to be part of the building both in terms of materiality – they are made of the same white marble as the floors – and of infrastructure – they incorporate artificial lighting, ventilation, and the book return system.
© Iwan Baan – OMA
Iwan Baan-OMA
Level 1 Floor Plan © OMA
1楼图则(OMA)
Delfino Sisto Legnani and Marco Cappelletti © OMA
Delfino Sisto Legnani和Marco Cappelletti(OMA)
一座没有立柱的桥连接图书馆的主要通道,允许在整个大楼内修建各种路线。这座桥也是一个会议空间:它有媒体和自修室、阅览室、展览展示厅、圆形会议桌和一个大型多用途礼堂,由阿姆斯特丹工作室Inside Outside设计的可伸缩窗帘环绕,他们也负责景观美化工作。
A column-free bridge connects the library’s main aisles, allowing for a variety of routes throughout the building. The bridge is also a meeting space: it hosts media and study rooms, reading tables, exhibition displays, a circular conference table, and a large multipurpose auditorium, enclosed by a retractable curtain designed by Amsterdam studio InsideOutside, who were also responsible for the landscaping.
Delfino Sisto Legnani and Marco Cappelletti © OMA
Delfino Sisto Legnani和Marco Cappelletti(OMA)
文物收藏被放置在图书馆的中心,在一个6米深的挖掘空间里,覆盖着米色的钙华。集合还可以自主地、直接地从外部访问。波纹玻璃外墙过滤了原本明亮的自然光,创造了一种宁静的阅读氛围。漫射灯通过反射铝天花板进一步照射到建筑物的核心。在外面,一个凹陷的天井为地下室的工作人员办公空间提供了光线,同时也充当了进入书籍世界之前的过渡空间。
The heritage collection is placed at the center of the library in a six-meter-deep excavated-like space, clad in beige travertine. The collection can also operate autonomously, directly accessible from the outside. The corrugated-glass façade filters the otherwise bright natural light, creating a tranquil atmosphere for reading. The diffuse light is directed further into the core of the building by a reflecting aluminium ceiling. Outside, a sunken patio provides light to the staff office space in the basement, and at the same time acts as transition space before entering the world of books.
Delfino Sisto Legnani and Marco Cappelletti © OMA
Delfino Sisto Legnani和Marco Cappelletti(OMA)
卡塔尔国家图书馆在教育城发挥着核心作用,该项目由Shiekha Mozah殿下和卡塔尔基金会发起,是卡塔尔向知识经济过渡的一部分。总计划由Arata isozaki于1995年设计,2003年正式启用,包括教育和研究设施,包括国际知名大学的分支机构和卡塔尔基金会总部,也由OMA设计,并于2016年完成。
Qatar National Library plays a central role in the Education City, a project initiated by Her Highness Shiekha Mozah and the Qatar Foundation as part of Qatar’s transition to a knowledge-based economy. The master plan, designed by Arata Isozaki in 1995 and inaugurated in 2003, consists of education and research facilities, including branches of internationally acclaimed universities and the headquarters of the Qatar Foundation, also designed by OMA and completed in 2016.
Delfino Sisto Legnani and Marco Cappelletti © OMA
Delfino Sisto Legnani和Marco Cappelletti(OMA)
Architects OMA
Location Doha, Qatar
Partner In Charge Rem Koolhaas, Ellen van Loon, Iyad Alsaka
Associate in Charge Kunle Adeyemi
Area 45000.0 m2
Project Year 2017
Photographs Iwan Baan, Delfino Sisto Legnani and Marco Cappelletti, Hans Werlemann
Category Library
{{item.text_origin}}

