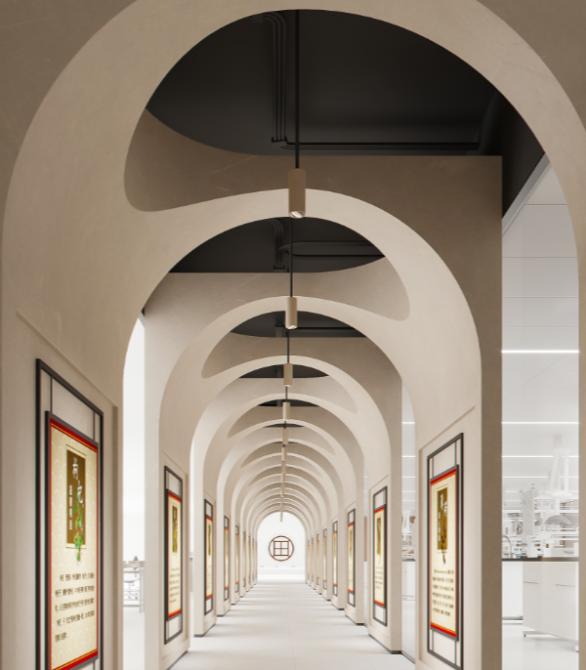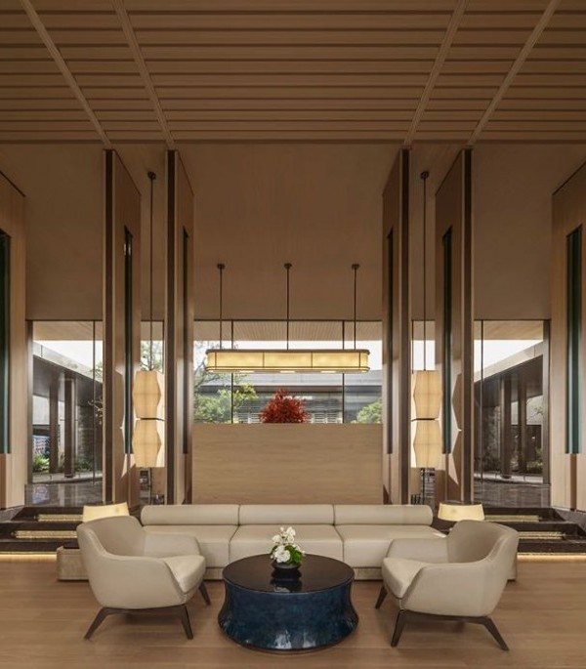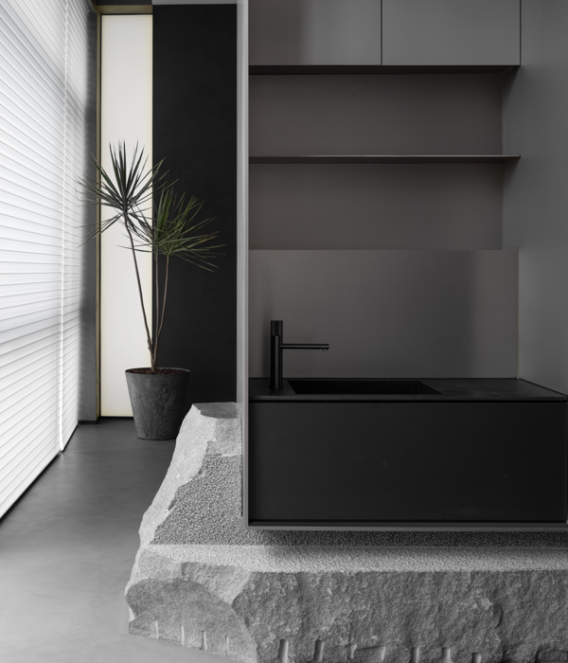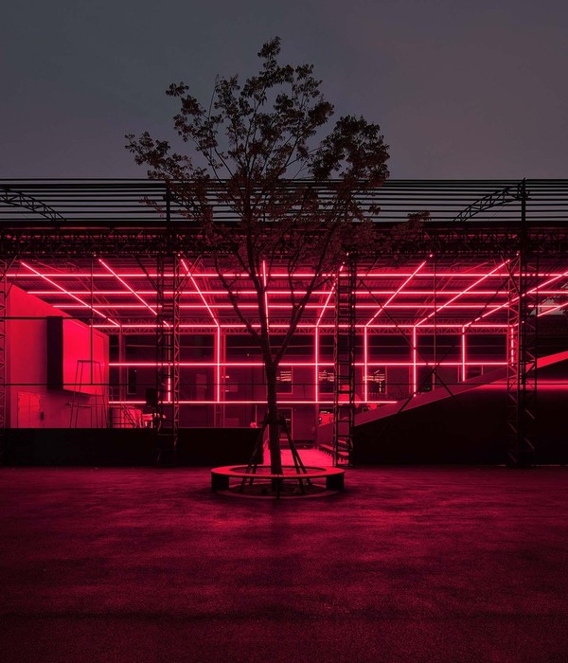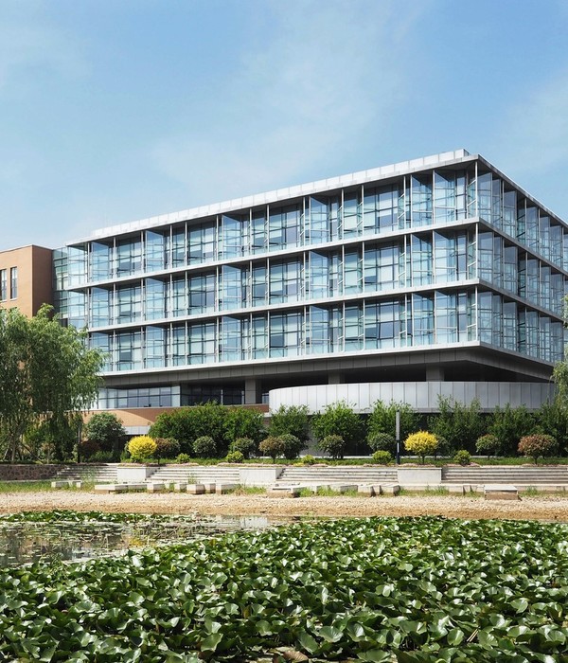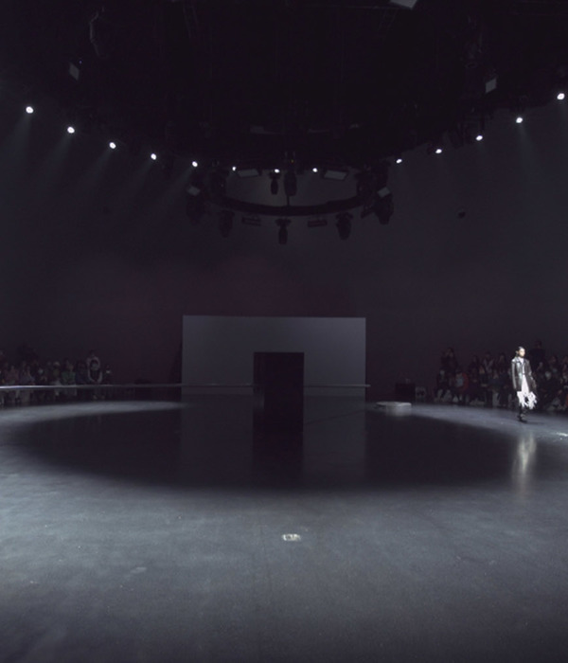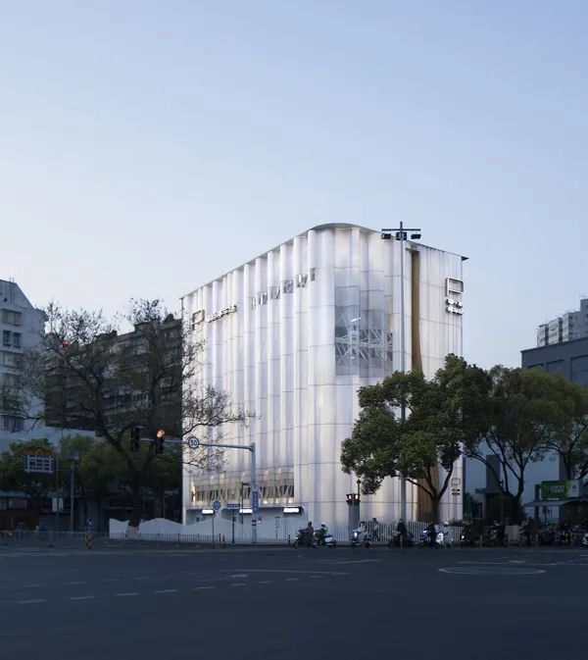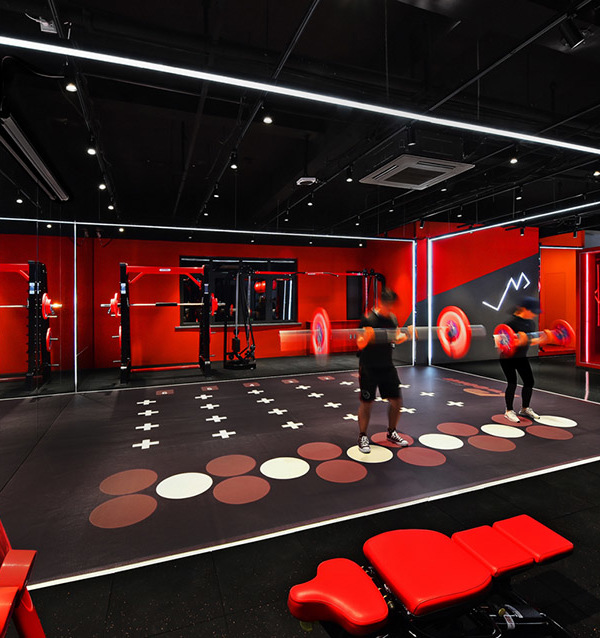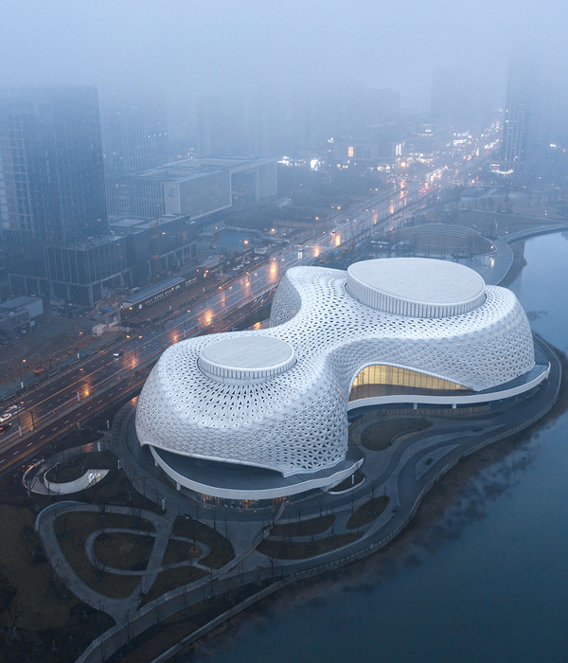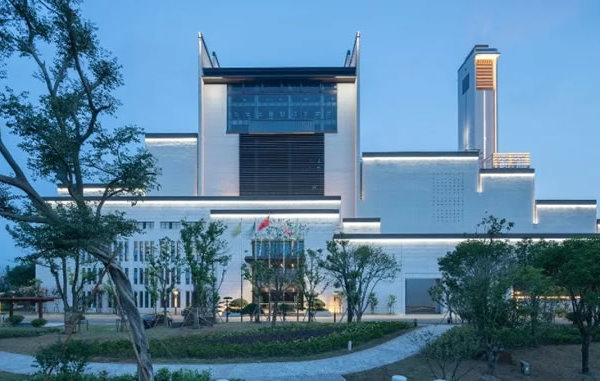伦敦水上运动中心位于的伊丽莎白女王奥林匹克公园的东南边缘,新的斯特拉特福市桥为步行者提供了从城区进入公园的公共交通。自2014年向公众开放以来,超过250万人参观了这座前奥运会场地,并迅速成为位于社区中心的世界级体育场馆。 游客人数每年持续上升,自2016年3月以来增长了47%。
The London Aquatics Centre is located at the southeastern edge of Queen Elizabeth Olympic Park on the new Stratford City Bridge giving pedestrian access to the park from the new Stratford City development and public transportation. More than 2.5 million people have visited the former Olympic venue since it opened its doors to the public in 2014. It has quickly established itself as a world-class sporting venue at the heart of its community. Visitor numbers continue to rise each year, and have grown by 47% since March 2016.
▼ 伦敦水上运动中心,London Aquatics Centre
伦敦水上运动中心建筑灵感来自水在运动中的流体几何形态,为周边创造出与奥林匹克公园的河流景观相一致的空间和环境。波形的屋顶从地面上扫过,像一朵浪花,用一致的流动性的形态语言围合着中心的水池,同时展现出游泳池和跳水池的体量。伦敦水上运动中心旨在满足2012年伦敦奥运会的规模和容量的同时,可以灵活的适应赛后使用模式的尺寸和体量。
The architectural concept of the London Aquatics Centre is inspired by the fluid geometry of water in motion, creating spaces and a surrounding environment in sympathy with the river landscape of the Olympic Park. An undulating roof sweeps up from the ground as a wave – enclosing the pools of the Centre with its unifying gesture of fluidity, whilst also describing the volume of the swimming and diving pools. The London Aquatics Centre is designed to have the flexibility to accommodate the size and capacity of the London 2012 Olympic Games whilst also providing the optimum size and capacity for use in Legacy mode after the 2012 Games.
▼ 形态语言的研究,gesture study
▼ 流线型的顶棚,undulating roof
一个巨型的顶棚沿着与水池相同的轴线拱起,在观赛台上方笼罩游泳池大厅。顶棚的形态是根据奥运会期间观众的视线得出的。 使用双曲率的几何形状来创建屋顶的抛物线拱形结构。顶棚的起伏的程度确定了竞赛和潜水池区域不同的体量,并向外延伸至室外空间,以覆盖裙房的外部区域和位于桥上的入口。
The pool hall is expressed above the podium level by a large roof, which arches along the same axis as the pools. Its form is generated by the sightlines for the spectators during the Olympic mode. Double-curvature geometry has been used to create a structure of parabolic arches that de ne its form. The roof undulates to differentiate the volumes of the competition and diving pools, and extends beyond the pool hall envelope to cover the external areas of the podium and entrance on the bridge.
▼ 拱起的大型流线型顶棚,以及连接场馆入口与公共市政交通的桥梁,large arching roof, and the bridge connecting the entrance with pedestrian
▼ 顶棚的起伏的程度确定了竞赛池和潜水池区域不同的体量,The roof undulates to differentiate the volumes of the competition and diving pools
▼ 顶棚特写,a close-up of the roof from inside
▼ 建设中的顶棚,共有三个支撑点,the roof structure is grounded at three points
运动中心的顶棚结构在三个位置接地(在桥梁的西北端的两个点;以及延伸到东南端的一个点)。这种结构安排确保了奥运会期间,可以在池边安装7,500个临时座位(总共15,000个临时座位),而不产生结构问题。在2012年奥运会和残奥会之后,这些座位会被玻璃板取代,以极大地减少比赛大厅的容量,仅留下2,500座的空间用于未来的社区、国家以及国际活动。
The roof structure is grounded at three points of the center (two points at the northwest end on the bridge; and one single point to the south east end). This structural arrangement ensured 7,500 temporary spectator seats could be installed along either side of the pools in Olympic mode (total 15,000 temporary seats) with no structural obstructions. After the 2012 Olympic and Paralympic Games, this temporary seating has been removed and replaced with glazing panels, leaving a capacity of 2,500 seats for community use and future national/international events, with a significantly reduced pool hall volume.
▼ 奥林匹克运动会赛事中场馆的外部加建效果,the external construction in Olympic mode
▼ 赛事中在比赛大厅两侧加建的临时座位,temporary seats installed in the pool hall while the Olympic Game is ongoing
▼ 赛事中场馆的内部容量,the volume of pool hall in Olympic mode
▼ 改建后场馆的内部容量,the volume of pool hall in legacy mode
水上中心计划建在垂直于斯特拉特福市桥的轴线上。延轴线布置了三个泳池。训练池就建在桥下的空间,而竞赛池和跳水池则位于一个大体量的比赛大厅里。总体设计策略是将比赛大厅的基座围合起来用作观赛台,并与入口处的桥梁衔接。
The Aquatics Centre is planned on an orthogonal axis perpendicular to the Stratford City Bridge. Along this axis are laid out the three pools. The training pool is located under the bridge whilst the competition and diving pools are within a large volumetric pool hall. The overall strategy is to frame the base of the pool hall as a podium by surrounding it and connecting it into the bridge.
▼ 比赛大厅内部的跳水池及竞赛池,the diving and swimming pool in the hall
▼ 流线型的跳台设计,undulating of the diving platform
▼ 训练池,training pool
▼ 经过改造的场馆内部,interior of the center in legacy mode
▼ 进入比赛大厅的通道位于观赛台底部,the entrance to pool hall is planed beneath the podium
▼ 场馆夜景效果,the night view of the London Aquatics Center
▼ 总平面图,赛事中(左侧)及赛事后(右侧),master plans in Olympic mode (left) and legacy mode (right)
▼ 地面层平面图,赛事中(左侧)及赛事后(右侧),ground floor plans in Olympic mode (left) and legacy mode (right)
▼ 一层平面图,赛事中(左侧)及赛事后(右侧),first floor plans in Olympic mode (left) and legacy mode (right)
▼ 西立面,赛事中(上方)及赛事后(下方),west elevations in Olympic mode (top) and legacy mode (bottom)
▼ 北立面,赛事中(上方)及赛事后(下方),north elevations in Olympic mode (top) and legacy mode (bottom)
▼纵剖面,赛事中(上方)及赛事后(下方),longitudinal sections in Olympic mode (top) and legacy mode (bottom)
▼横剖面,赛事中(上方)及赛事后(下方),cross sections in Olympic mode (top) and legacy mode (bottom)
▼ 细部设计,Detail design
Project: London Aquatics Center
Location: London, United Kindom
Date: 2005-2011/2014
Client: Olympic Delivery Authority
Status: Completed
Site Area: 15,950 sqm
Roof Size: 160m^80m
Architect: Zaha Hadid Architects
Design: Zaha Hadid and Patrik Schumacher
Project Director: Jim Heverin
Project Architect: Glenn Moorley, Sara Klomps
Project Team: Alex Bilton, Alex Marcoulides, Barbara Bochnak, Carlos Garijo, Clay Shorthall, Ertu Erbay, George King, Giorgia Cannici, Hannes Schafelner, Hee Seung Lee, Kasia Townend, Nannette Jackowski, Nicolas Gdalewitch, Seth Handley, Thomas Soo, Tom Locke, Torsten Broeder, Tristan Job, Yamac Korfali, Yeena Yoon Project Team (Competition): Saffet Kaya Bekiroglu (Project Architect), Agnes Koltay, Feng Chen, Gemma Douglas, Kakakrai Suthadarat, Karim Muallem, Marco Vanucci, Mariana Ibanez, Sujit Nair Sports Architects: S+P Architects (London) Structural Engineer: Ove Arup & Partners (London, Newcastle)
Services: Ove Arup & Partners (London) Fire Safety: Arup Fire (London) Acoustics: Arup Acoustics (London)
Façade Engineers: Robert-Jan Van Santen Associates (Lille)
Lighting Design: Arup Lighting (London) Kitchen Design: Winton Nightingale (London) Maintenance Access: Reef (London)
Temporary Construction: Edwin Shirley Staging (London)
Security Consultant: Arup Security (London)
AV + IT Consultants: Mark Johnson Consultants (London)
Access Consultants: Access = Design (London)
CDM Co-ordinator: Total CDM Solutions (Cardigan)
BREEAM Consultant: Southfacing (London)
Quantity Surveyor & Project Manager: CLM
Contractors: Main contractor: Balfour Beatty (UK)
Timber sub-contractor: Finnforest Merk GmbH
Concrete sub-contractor: Morrisroe
Size/Area: Site Area 36,875 sqm
Total Floor Area: (Legacy Mode) Basement 3,725 sqm
Ground Floor 15,137 sqm
First Floor 10,168 sqm
(Olympic Mode)
Basement 3,725 sqm
Ground Floor 15,402 sqm
First Floor 16,387 sqm
Seating Area 7,352 sqm Footprint Area: Legacy Mode 15,950 sqm
Olympic Mode 21,897 sqm
Photographer: Hélène Binet, Hufton + Crow
{{item.text_origin}}

