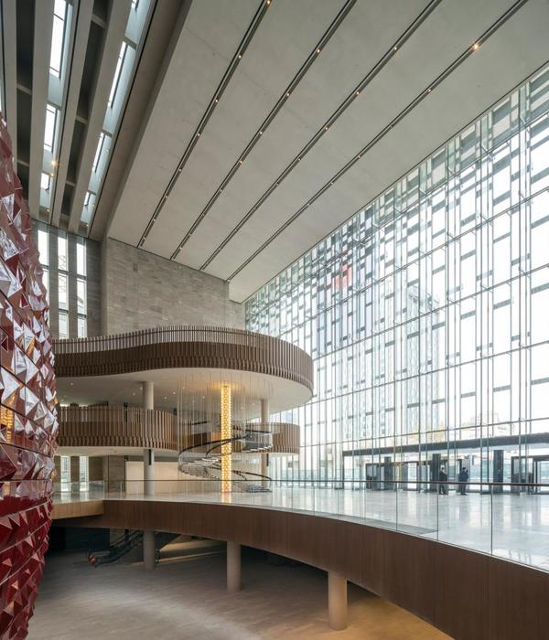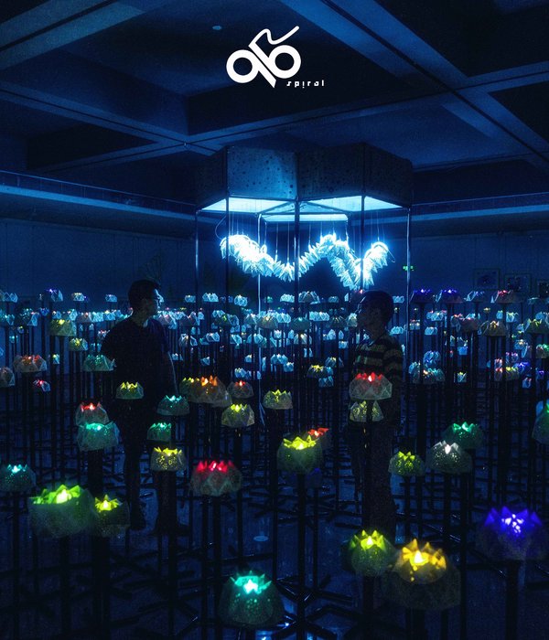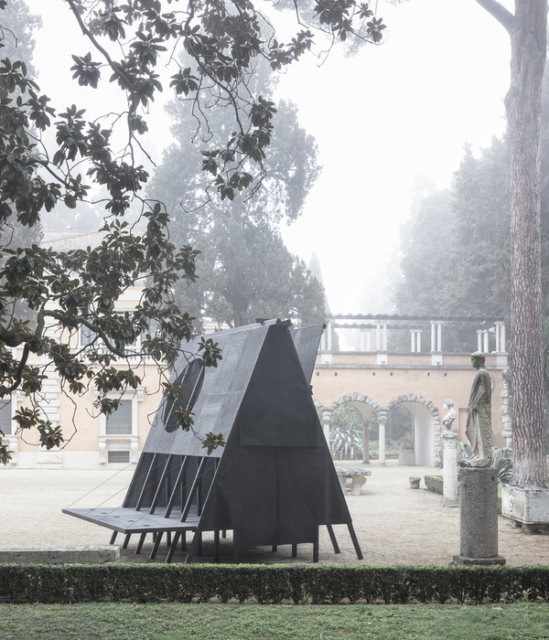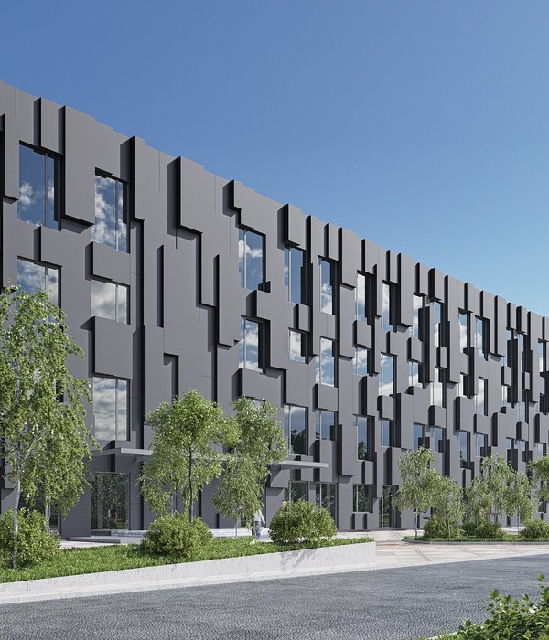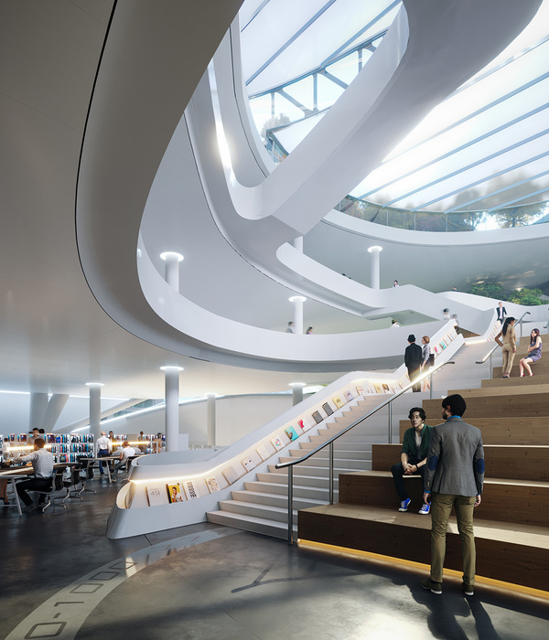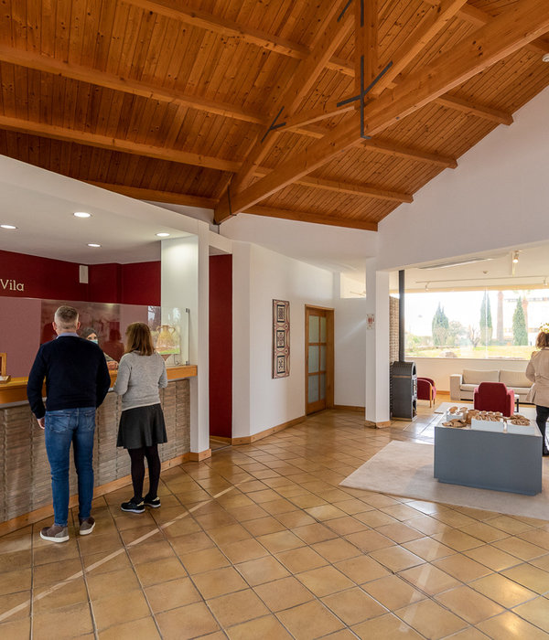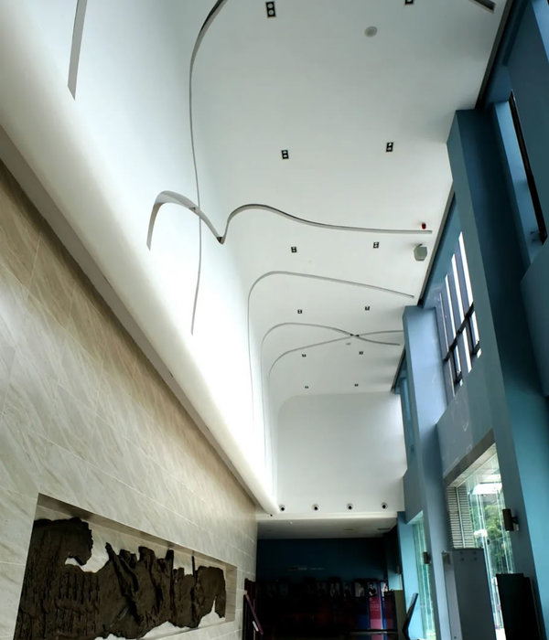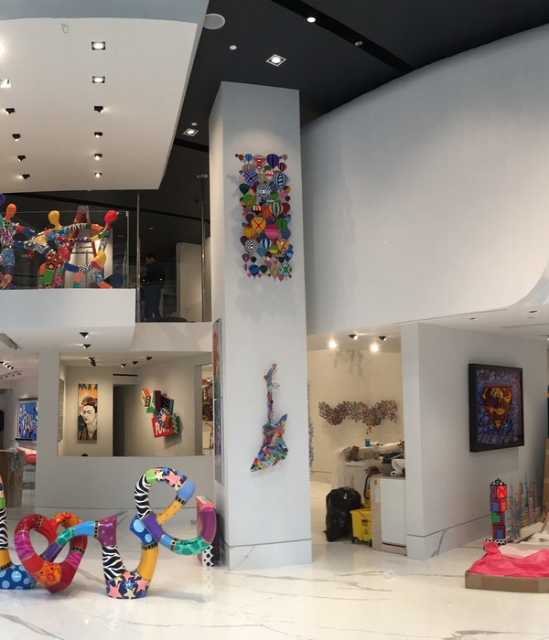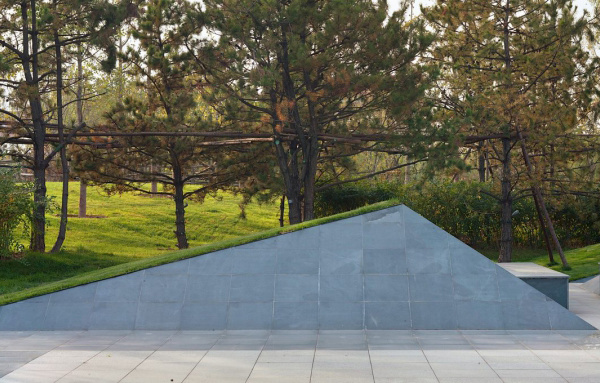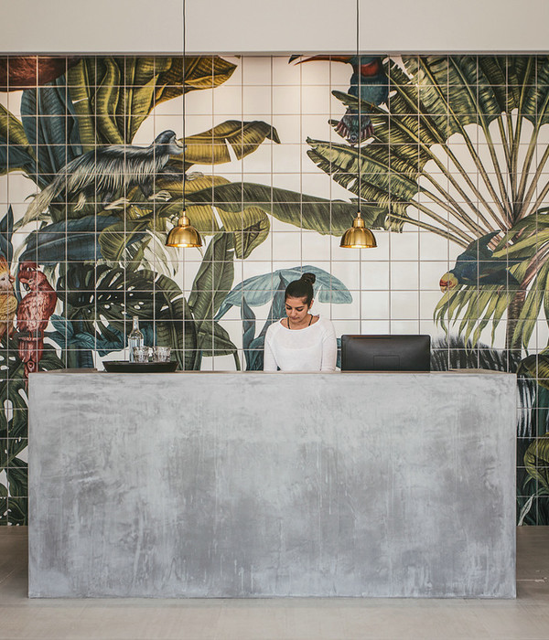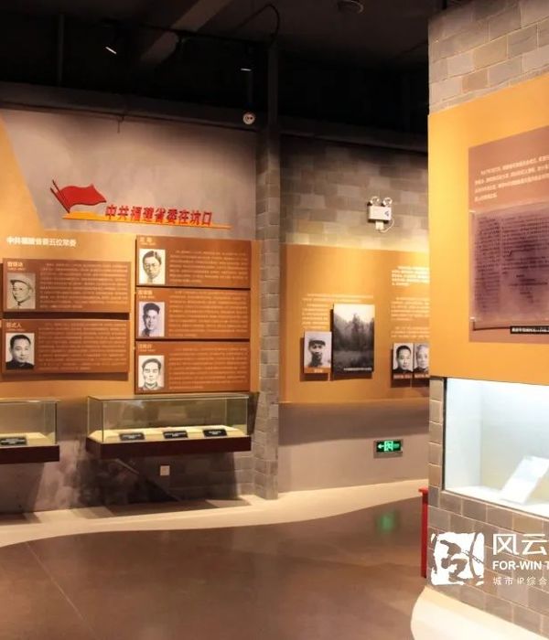金沙湖大剧院位于杭州钱塘区金沙湖公园北岸,紧邻地铁口与繁华的商业街,并与市民中心相邻,拥有着非常优越的地理位置和景观资源。项目用地面积31889㎡,建筑面积44141.9㎡,是整个金沙湖板块的核心文化建筑。
The Golden Sands Lake Grand Theater is located on the northern shore of Golden Sands Lake Park in Qiantang District, Hangzhou. It is adjacent to a subway station and a bustling commercial street, and it is also next to the Civic Center. It enjoys an excellent geographical location and scenic resources. The project covers an area of 31,889 square meters and has a total building area of 44,141.9 square meters. It is the core cultural building of the entire Golden Sands Lake area.
▼项目鸟瞰,Aerial view © 文沛
▼大剧院外观,Exterior view © 文沛
▼大剧院与金沙湖公园环境,The theatre in the context of Golden Sands Lake Park © 文沛
自由开放的总体布局及充满活力的场所营造 The open and dynamic places creation
金沙湖大剧院由一座1400座的剧场和500座的多功能厅组成,两者中间通过共享大厅连接。共享大厅同时整合了入口前厅、休息厅、展览厅,自入口平台延伸至湖边横向展开,以环抱的态势面向南侧湖光美景,空间流动敞亮。
The Golden Sands Lake Grand Theater consists of a 1,400-seat theater and a 500-seat multipurpose hall, connected by a shared lobby. The shared lobby integrates the entrance foyer, lounge, and exhibition hall, extending horizontally from the entrance platform to the lakeside, embracing the beautiful southern lake views with a flowing and bright space.
▼临湖透视,Lakeside view © 文沛
▼大剧院由剧场和多功能厅组成,The Golden Sands Lake Grand Theater consists of a theater and a multipurpose hall © 文沛
▼远观大剧院,Distant view © 文沛
为了呼应北侧的城市界面与南侧的景观界面,大剧院用柔性舒展的形态随城市和金沙湖起伏舞动,其透射着热烈艺术氛围的镂空表皮,界定出面向金沙湖的滨水空间和沿金沙大道的前广场。同时前广场和滨水空间通过架空景观通廊贯通,空临的平台、环廊、斜坡穿插游走于空灵的结构内外,与广场,湖岸连通、整合在一起,它们吸引着人们流连忘返,增强了金沙湖湖区的场所感和活力。
To harmonize with the urban interface on the north side and the landscape interface on the south side, the grand theater features a flexible and undulating form that dances with the city and Golden Sands Lake. Its perforated surface, radiating a vibrant artistic atmosphere, defines the waterfront space facing Golden Sands Lake and the front plaza along Golden Sands Avenue. Simultaneously, the front plaza and waterfront space are connected through an elevated landscaped corridor. The open platforms, galleries, and slopes meander within and outside the ethereal structure, seamlessly integrating with the plaza and lakeside, captivating visitors and enhancing the sense of place and vibrancy in the Golden Sands Lake area.
▼大剧院用柔性舒展的形态随城市和金沙湖起伏舞动,The grand theater features a flexible and undulating form that dances with the city and Golden Sands Lake © 文沛
▼大剧院和滨水空间,Waterfront view © 文沛
▼南入口平台,Entry platform on the south side © 文沛
复合多元的功能设置 A multi-function progam
除满足剧院所需的演出功能空间以外,在后勤区域的二三四层空间设置了可单独对外开放的培训教室。同时,大剧院的底层架空通道及临湖策还布置了面向城市人群的商业功能,为周边市民提供24小时可日常使用的服务。
在剧院中置入这些多元的、 全时段的功能,和剧院本身的演艺功能相辅相成,使大剧院成为一处24小时都充满活力的空间,不仅为剧院建筑的运营带来额外的收益,还能为城市提供服务空间,使得建筑积极地融入城市之中,成为一处充满公共性、日常性的城市场所。
In addition to the performance spaces required for the theater, the second, third, and fourth floors in the logistical area are equipped with training classrooms that can be independently opened to the public. Furthermore, the ground-level elevated walkway and lakeside area of the theater are designated for commercial functions catering to the city’s population, providing 24-hour services for the local residents.
By incorporating these diverse, round-the-clock functions within the theater, they complement the theater’s performing functions, making the Grand Theater a lively space 24 hours a day. This not only generates additional revenue for the theater’s operation but also offers a service space to the city, seamlessly integrating the building into the urban fabric. It becomes a place filled with public and everyday significance, enriching the city’s landscape.
▼北入口平台,Entry platform on the north side © 文沛
▼大剧场室内,Theatre interior view © 文沛
充满吸引力的建筑外观形象 An alluring architectural exterior
金沙湖大剧院镂空外立面由5000多个大小均不相同的三角体构成,形成上实下虚的整体肌理。大剧院形态自由灵动、柔韧饱满,以一种优雅的姿态踞立于金沙湖畔。镂空的建筑表皮与内部功能之间形成一处连续的开放的灰空间,在不同时段都投射出美妙的光影瞬间。
The perforated facade of the Golden Sands Lake Grand Theater is composed of over 5,000 triangular elements of varying sizes, creating a texture that blends solid and void. The theater exhibits a free-spirited, flexible, and full-bodied form, elegantly standing by the shores of Golden Sands Lake. The perforated architectural skin creates a continuous open gray space between the exterior and the internal functions, casting delightful moments of light and shadow at different times.
▼立面局部,Facade detailed view © 文沛
▼平台环廊灰空间,Grey space © 文沛
人们游走其中,可以感受建筑空间的魅力,也可欣赏金沙湖的优美景。在这里,大剧院的建筑空间与城市生活相互融合,成为人们滨水活动和饱览金沙湖美景的怡人去处。
As people wander through, they can experience the charm of the architectural space and appreciate the beauty of Golden Sands Lake. Here, the theater’s architectural space seamlessly integrates with urban life, becoming a delightful destination for waterfront activities and enjoying the scenic beauty of Golden Sands Lake.
▼临湖夜景,Night view © 文沛
▼鸟瞰,Aerial view © 文沛
▼远眺大剧院,Distant aerial view © 文沛
▼总平面图,Site plan © 筑境设计
▼1层平面,Plan 1F © 筑境设计
▼2层平面,Plan 2F © 筑境设计
▼3层平面,Plan 3F © 筑境设计
▼4层平面,Plan 4F © 筑境设计
▼23.000标高平面,Plan +23.000 typical plan © 筑境设计
▼设备层平面图,Mechanical floor plan © 筑境设计
▼屋顶平面图,Roof plan © 筑境设计
▼立面图1,Section 1 © 筑境设计
▼立面图2,Section 2 © 筑境设计
▼剖面图1,Section 1 © 筑境设计
▼剖面图2,Section 2 © 筑境设计
▼剖面图3,Section 3 © 筑境设计
▼剖面图4,Section 4 © 筑境设计
{{item.text_origin}}

