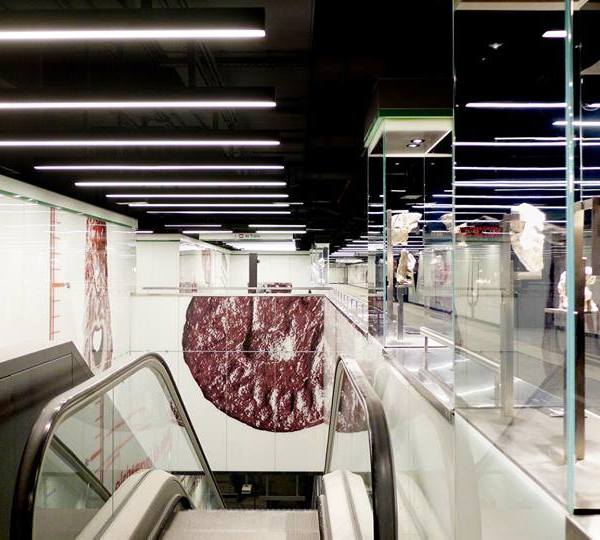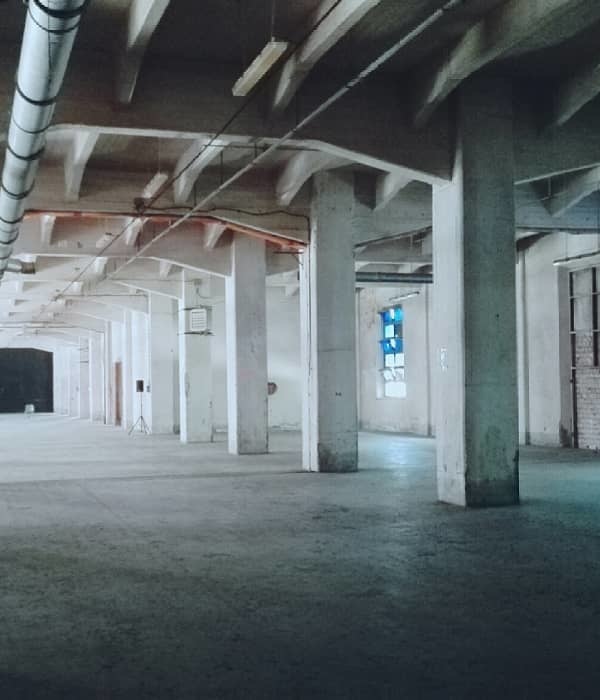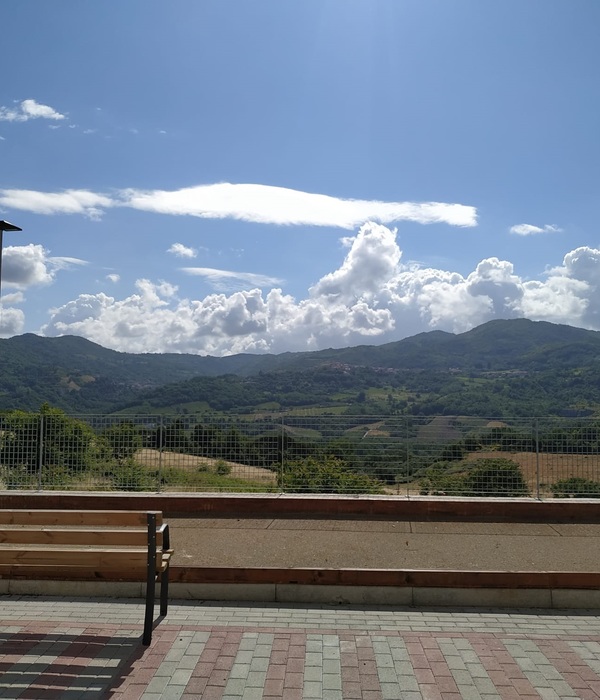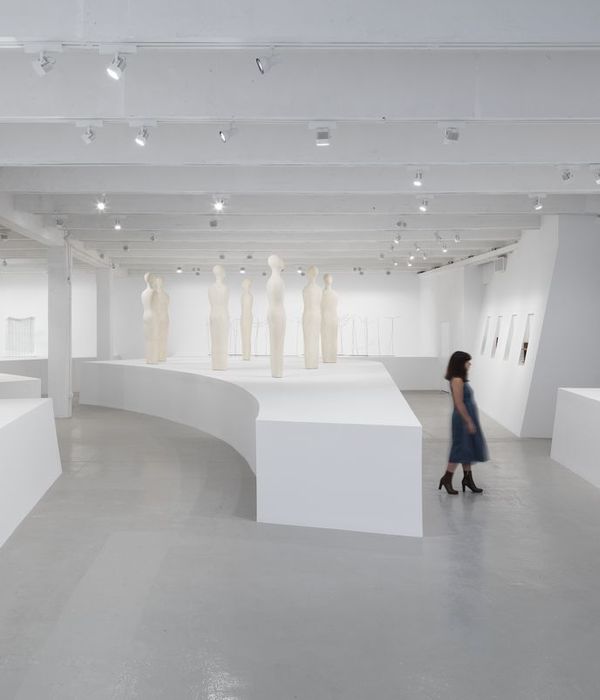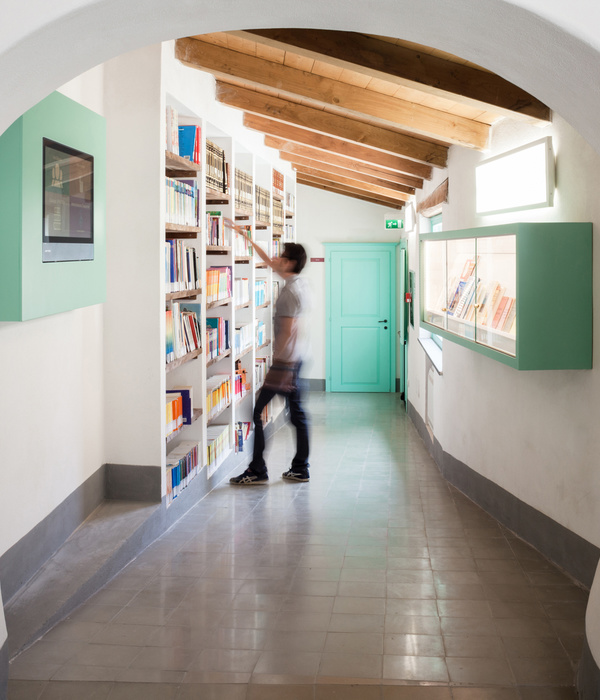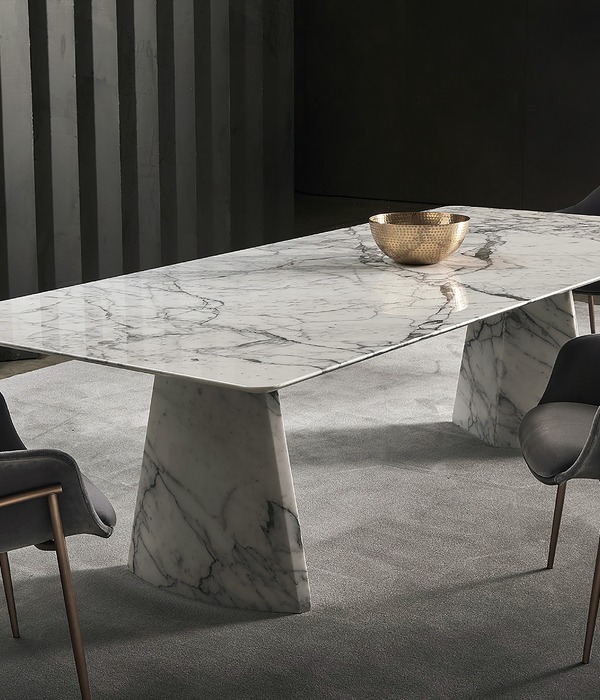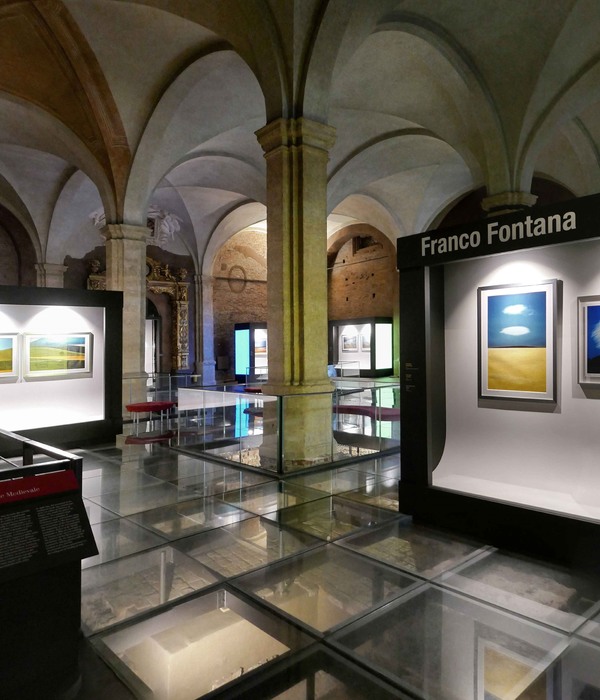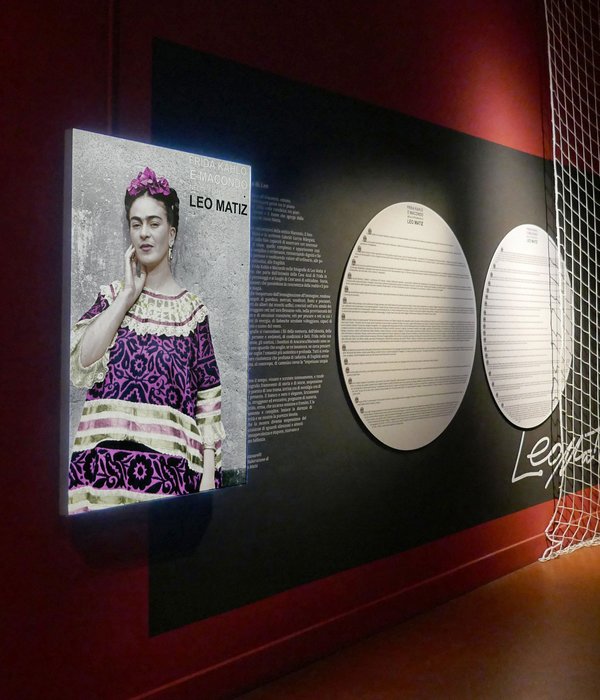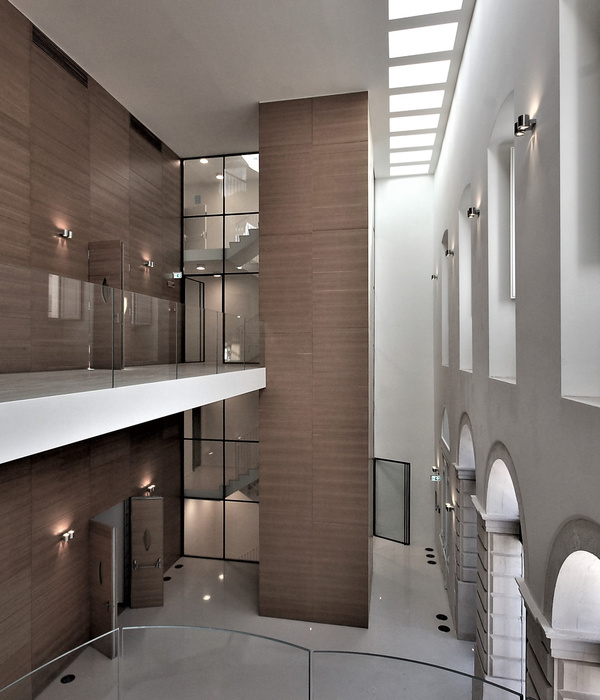“透过光,空间可以被重塑。像空气,白天我们无法通过它看到星星,但是只要星星周围的光线变暗了,星星自身就显示出来,这种视觉的渗透不复存在了,我对这种感觉十分着迷,用眼睛穿透空间。” ——James Turrell
光,被众多艺术家加入自己的作品中,传递其中蕴含的哲学。在这300平米的私教健身房中,光成为了空间中的重要媒介,贯穿始末。设计师旨在通过光描画空间,使空间自然被分割为不同功能模块,同时为健身者带来视觉上动感与干练的体验。
“Through light, space can be recreated. Like air, through which we can’t see the stars in the daytime. But when the light around the stars became dimmed, the stars are displayed. I am captivated by this kind of feeling, with the eyes look through space. –James Turrell
Light has become the preferred medium for many artists for conveying the philosophy behind their work. In this 300-square meter private gym, light becomes a key thread throughout its spatial narrative. Depicting space with light, the design allows the interior to segment conveniently into different functional modules that bring a visually dynamic and intensive ambiance to the body builder.
▼由光定义的空间,the space is defined by lights
红色与黑色,传递着品牌的理念,力量与专业。入口户外红色铺地延续至室内,经过立面翻折成吧台造型,墙面与地面以红黑两色统领,通过折线由地面出发延伸至墙面。前台等候区的白色日光灯管,横竖交叉,自由组成艺术灯具,映射在不锈钢墙面上,光与影在这里交织。
The colors red and black embody the brand concept: Strong and Professional. The red paving flows from the entrance into the interior, as the façade morphs into a bar, via folding planes. Similarly, the two dominant colors migrate freely between walls and floors. In the reception area, the light sculpture freely formed by the crisscrossing of horizontal and vertical white fluorescent tubes illuminates the stainless steel wall, where light and shadow are interwoven.
▼入口吧台以黑红着色,black and red defined the entrance
▼吧台的白色日光灯,the light sculpture
空间的核心是一个红色透明玻璃盒子,盒子采用阵列灯光与镜面,反射中,光与红色重叠交汇,无限延伸;地面的高反射环氧树脂倒映了红盒子和周围的发光物体,使得空间充满戏剧性。
At the core of the space is a red-tinted transparent glass box with array lights and mirrors. The mirrors project indefinitely the compounded reflection of the red box outlined in white light. Meanwhile, the highly reflective epoxy resin flooring also mirrors the red box vertically, along with the glowing objects around it, filling the space with drama.
▼空间的核心是一个红色透明玻璃盒子,the core of the space is a red-tinted transparent glass box
▼红色透明盒子内部 ,inside the red box
折线抽象化的M与W白色灯光指示了男女更衣室,红色更衣箱配以颇有运动感的数字。
Illuminated signage, abstracting the letters “M” and “W”, leads to lockers, while the numbers on the red lockers graphically speak to the culture of sports.
▼抽象化的男女更衣室标识,the abstracting signs of “W” and “M”
▼更衣室内部,locker room
白色直线灯光勾勒着每一柱跨的空间,在尽端的镜面里得到延伸。
White linear lighting delineating the space between columns is extended in the mirror at each end of the room.
▼白色光勾勒出每一处空间,the linear lighting delineating the space
光与空间,有时是光塑造了空间,有时空间也成就了光。
The way light and space interact, sometimes light sculpts space; other times space shapes light.
▼空间元素,elements
▼平面图,plan
建筑师: 拾集建筑 XU Studio
项目地址: 上海,中国
设计团队: 徐意俊,许施瑾,罗程宇,何志伟, 蒋瑜桑
建筑面积: 300平米
项目年份: 2017
摄影师: Ema, 强强,XU Studio
Architects: XU Studio
Locations: Shanghai, China
Design Team: Chilcutt Xu, Sabrina Xu, Chengyu Luo, Zhiwei He, Sangyu Jiang
Area: 300 sqm
Project Year: 2017
Photographs: Ema, Qiang, XU Studio
Chinese and English text:XU Studio
更多关于他们:
.
{{item.text_origin}}


