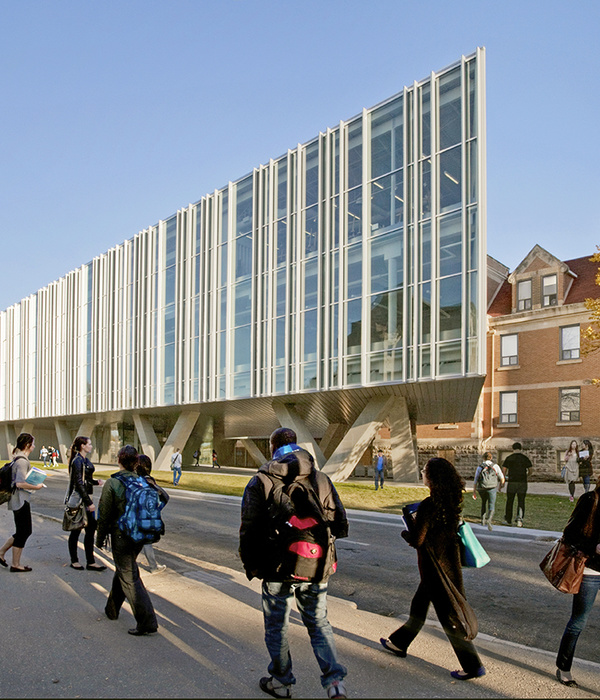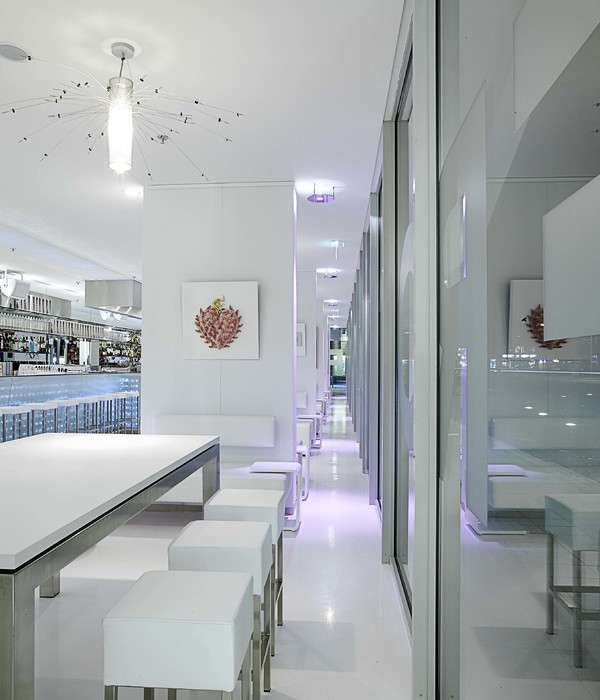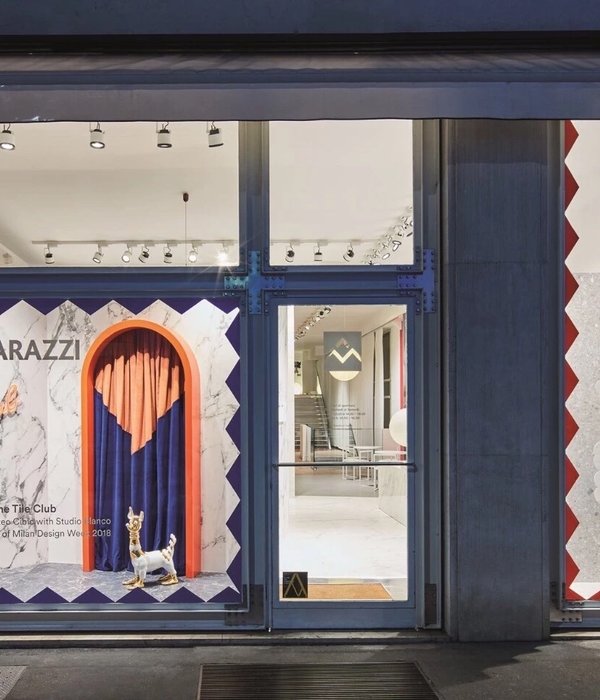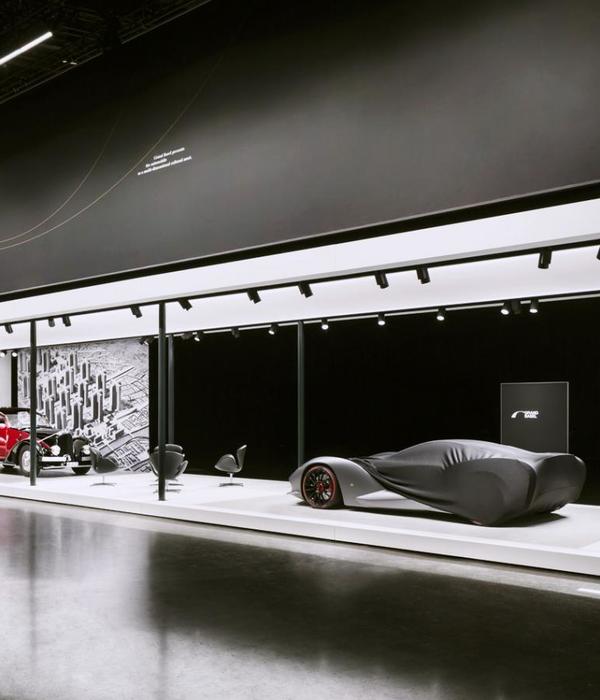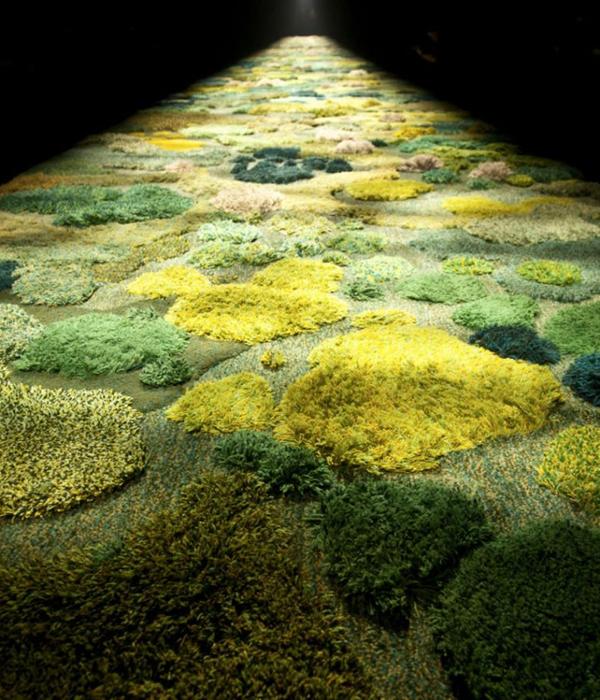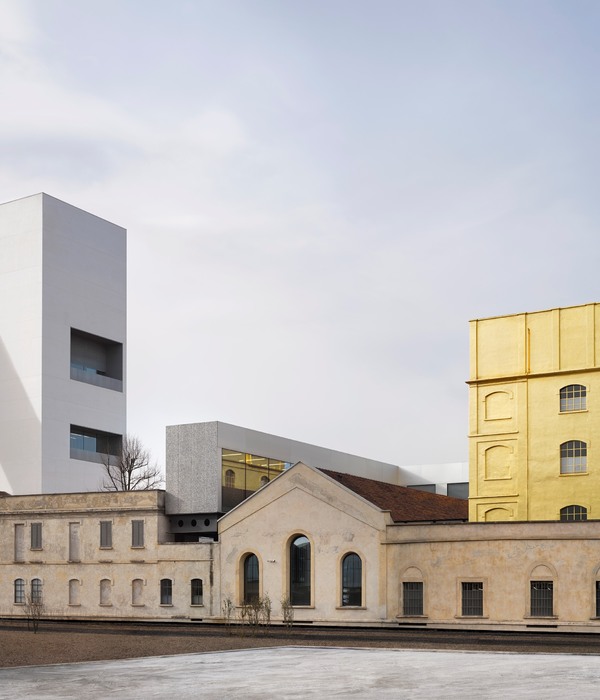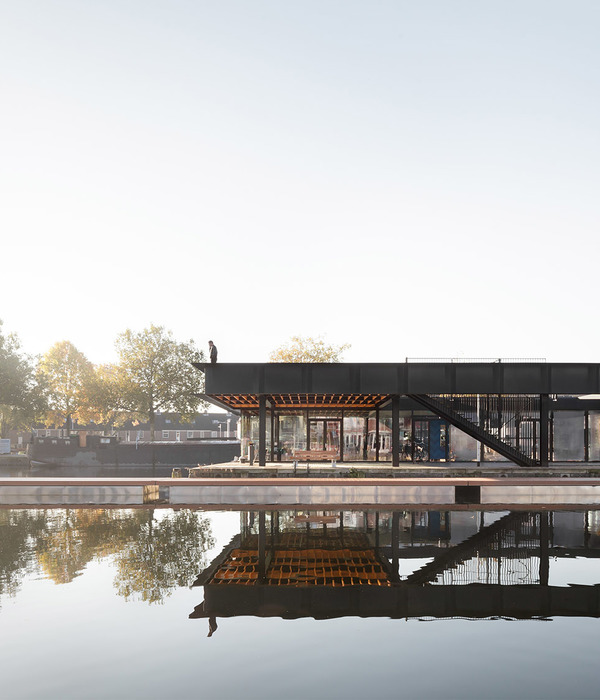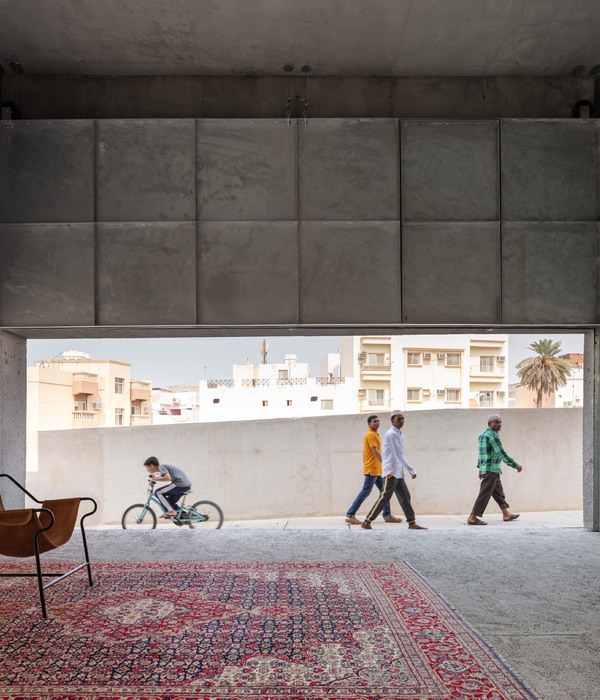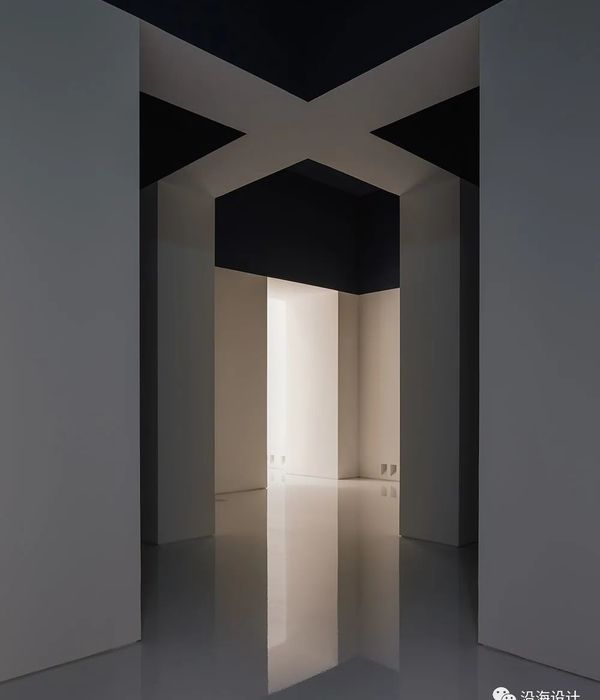墨西哥 urbánika 无障碍健身馆,融合多元运动与社交活动
Mexico Accessible Design Gym
设计方:urbánika
位置:墨西哥
分类:体育建筑
内容:实景照片
设计团队:erika hernández, humberto mendoza, maria isabel gonzález, mariana enríquez, ariana de la garza
图片:12张
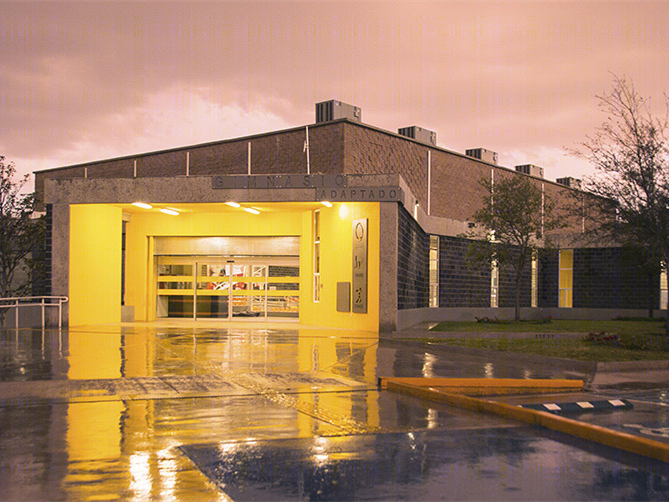
这是由urbánika设计的墨西哥
无障碍设计
健身馆,位于墨西哥奇瓦瓦市,特别为残障人士设计,并通过多种运动、社会和文化活动集合所有用户。正如大多数健身馆,该项目围绕着中央球场进行组织,多功能的地面包括篮球、排球、地板滚球、盲人门球和轮椅榄球等设施。
毗邻中央球场的是一个开放式健身房,小型隔墙赋予了该空间隔离的感觉,而又不影响到对健身馆宽敞空间的视觉和听觉。一系列无障碍坡道是主要的空间转移手段,被建筑师认为是“有趣的建筑廊道”。一个较小的次级大厅用于举办如跳舞、伦巴、空手道乃至社交聚集等活动。看台的每一层被设计成无障碍通达,让轮椅者出入方便。该项目使用了原始材料和暴露是装置/管道系统,以降低施工和维护成本。一个充满活力的色调搭配帮助视障人士寻找健身馆周边的路,而大型开口有助引入自然光线,照亮道路。
译者: 艾比
the ‘adapted gym’ in chihuahua, mexico by urbánika is specially designed for users with disabilities, and integrates all users through various sports, social, and cultural activities. like most gyms, the scheme is organized around a central court. the multi-purpose surface incorporates infrastructure for basketball, volleyball, boccia, goalball, and quad rugby.
located adjacent to the space, is an open-air weight room. small partition walls give the area a sense of separation, but doesn’t remove patrons from the visual and auditory experiences of the larger gymnasium. a series of handicap accessible ramps are the primary means of moving from one area to another, considered by urbánika as a sort of a ‘ludic architectural promenade’.
a secondary, smaller hall is designated for class based activities like dancing, zumba, and karate, as well as social gatherings. bleachers are formed as to allow accessibility at multiple levels and various vantage points, giving freedom for wheelchair bound gym-goers. raw materials and exposed installations/ductwork were chosen to reduce construction and maintenance costs. a vibrant palette helps visually impaired find their way around the gym, while large openings open to natural light help light the way.
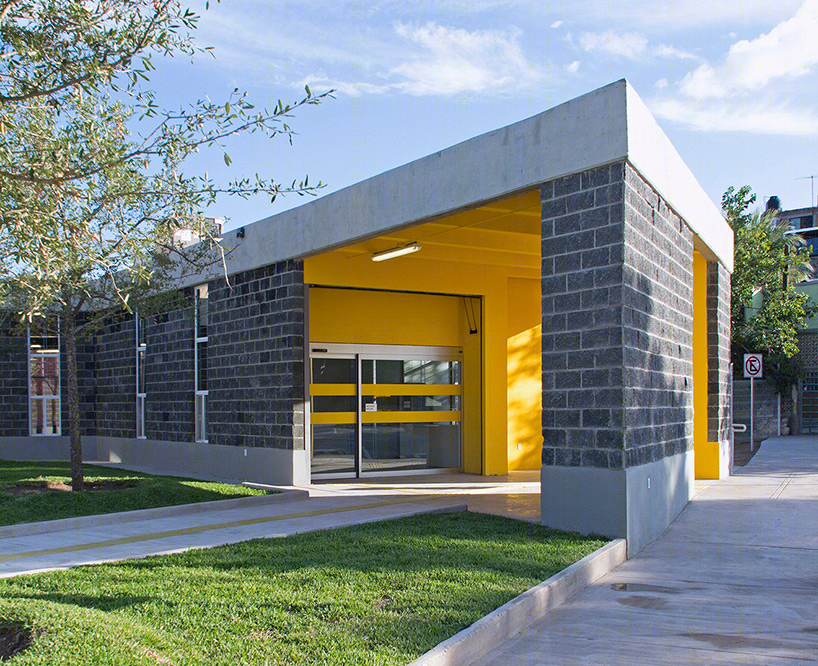
墨西哥无障碍设计健身馆外部实景图



墨西哥无障碍设计健身馆内部实景图
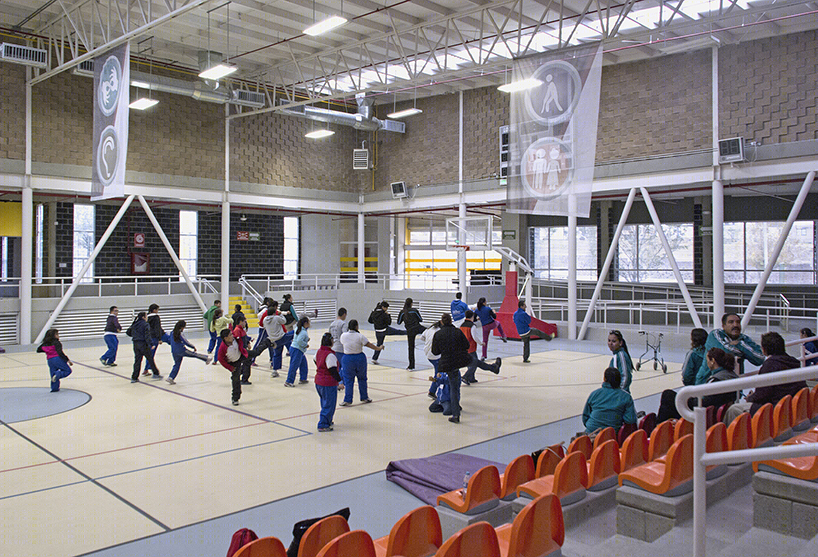
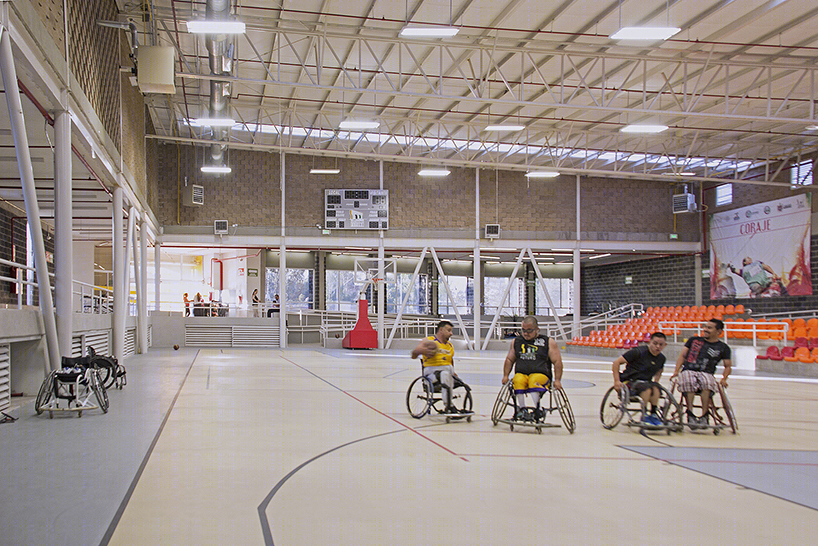
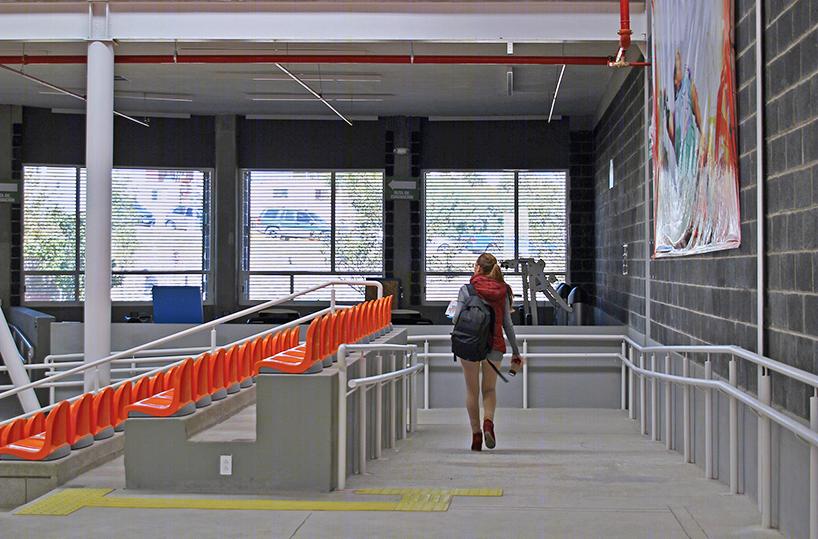
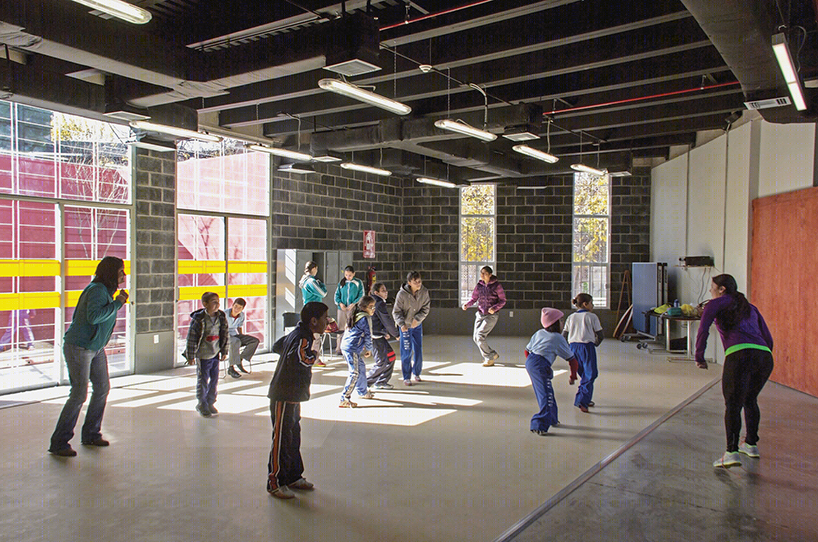
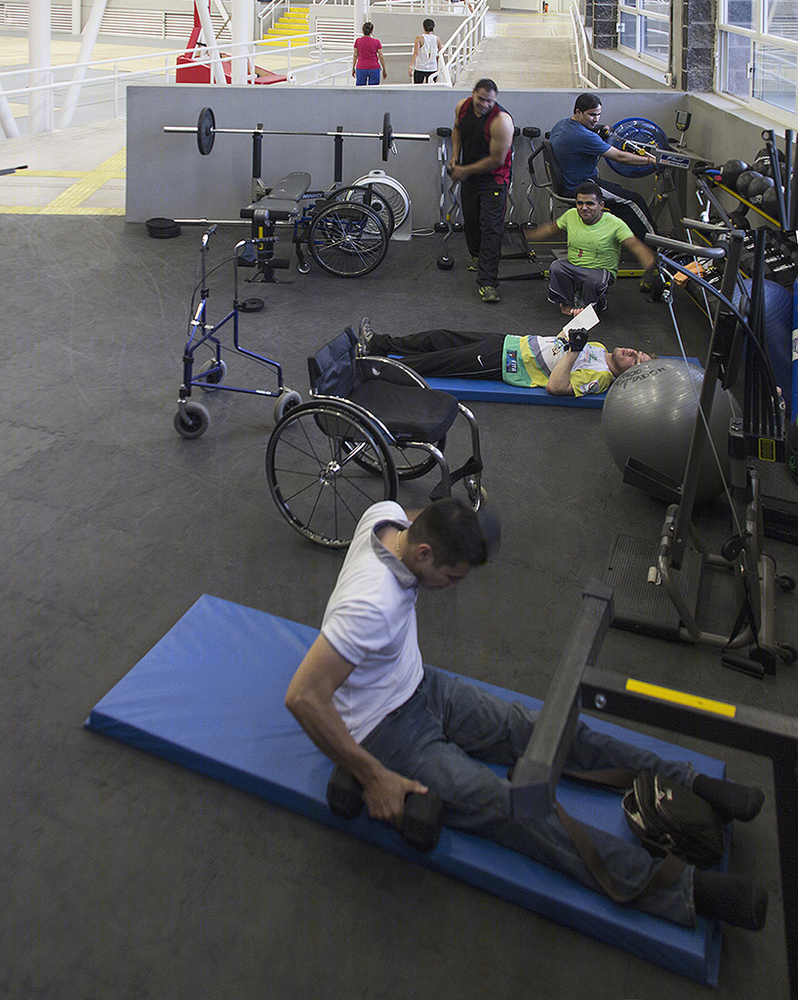
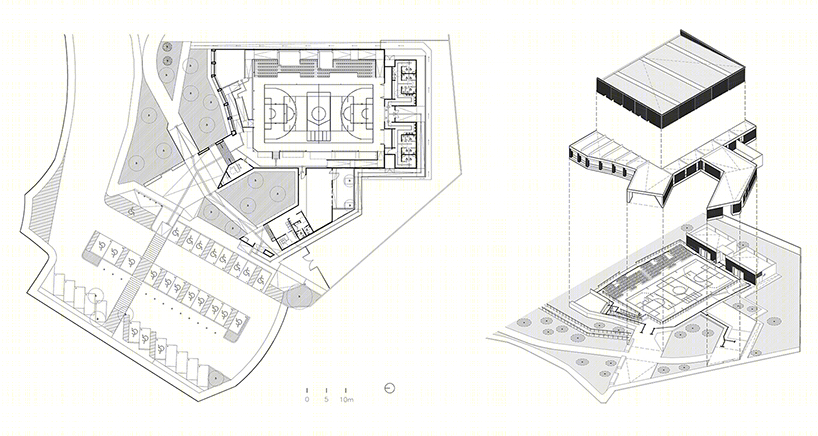
墨西哥无障碍设计健身馆平面图
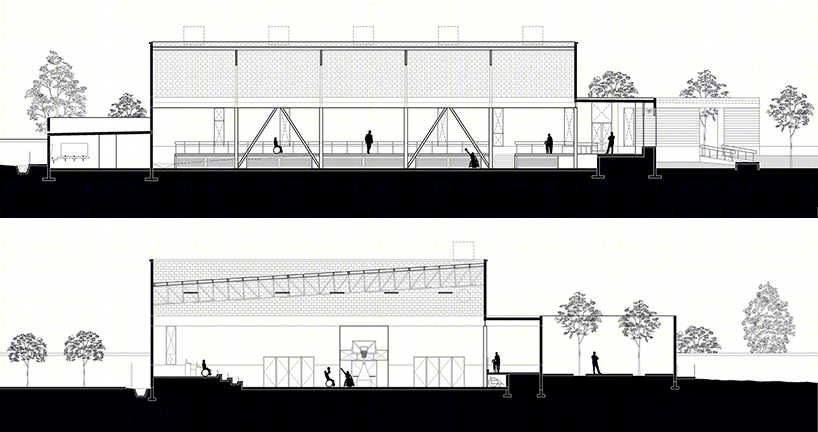
墨西哥无障碍设计健身馆剖面图


