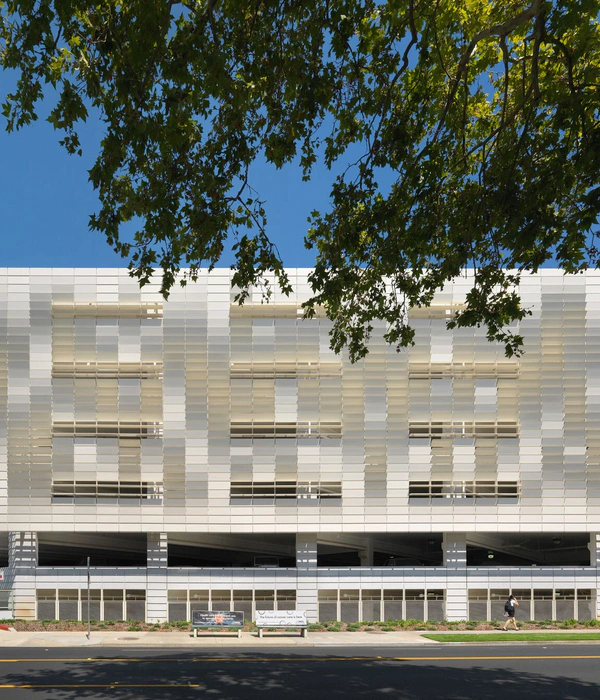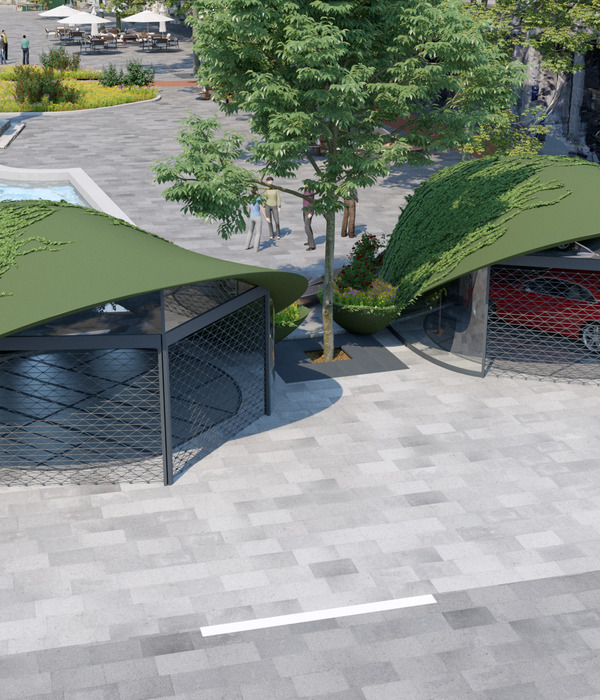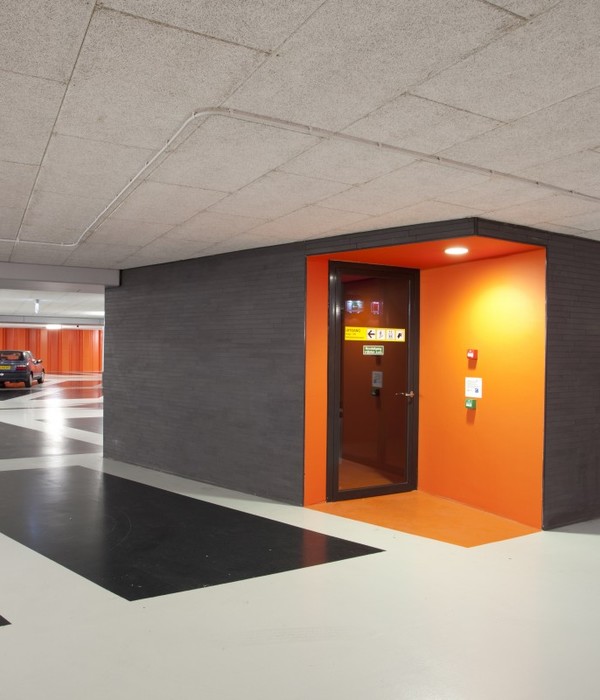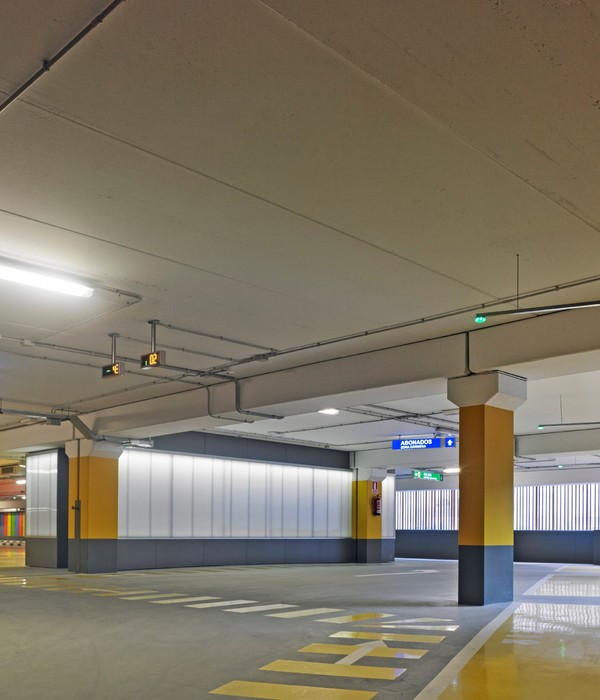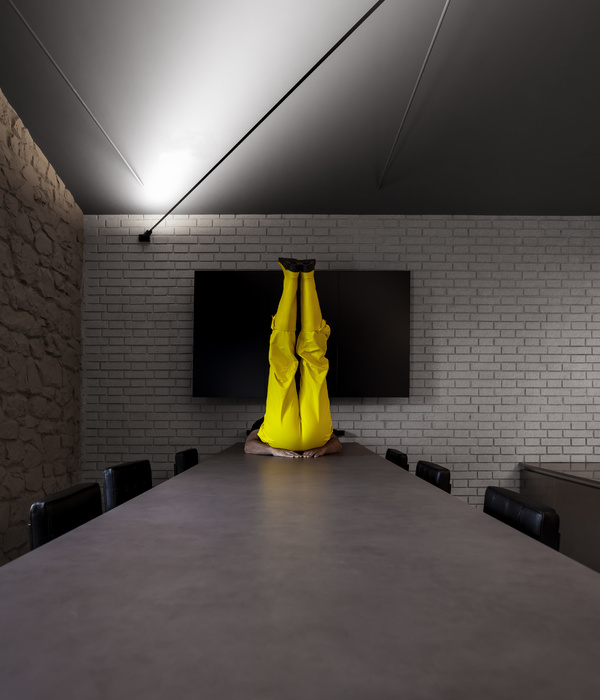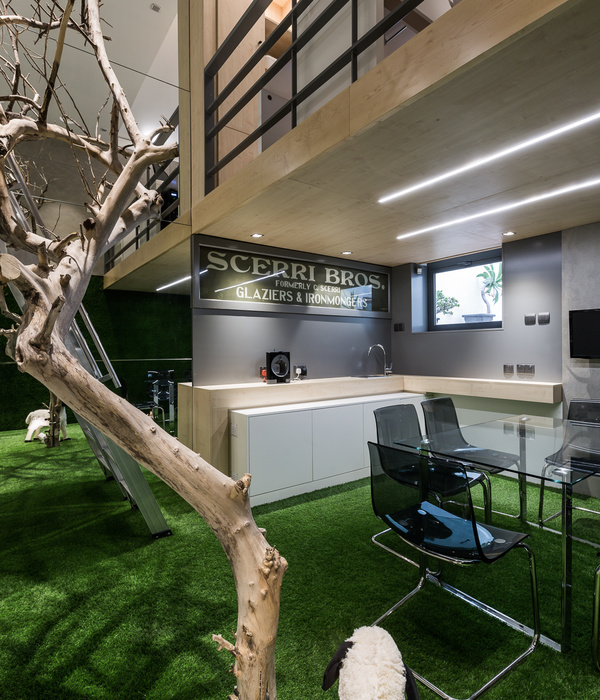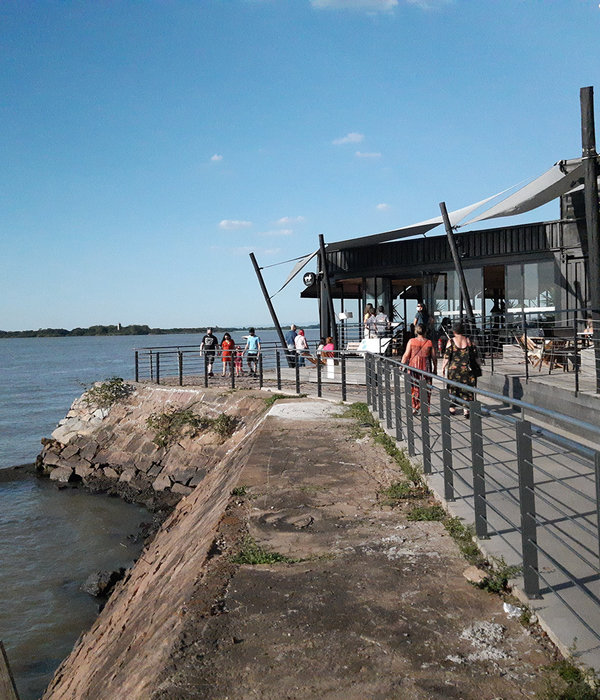阿默斯福特集中营国家纪念馆是荷兰鲁斯登的一座纪念馆兼博物馆,曾是第二次世界大战期间被德国占领的荷兰国土上最大的集中营中转站之一。有三万人在这个中转站被拘留过,数百个被发现死亡或被处决。俄罗斯战俘也曾被关押在这里,这给该集中营添加上特殊的国际性。随着时间的流逝,回忆的淡薄,这个集中营已成为对在荷兰的第二次世界大战期间发生的恐怖事件最后一个提醒。
Camp Amersfoort National Monument is a monument and museum in Leusden, one of the largest concentration camps in the German-occupied Netherlands during the Second World War. Thirty-seven thousand people were interned there and hundreds were found dead or executed. Russian prisoners of the war were also imprisoned here, which gives the camp a special international dimension. It is a lasting reminder of the horrors that took place in the Netherlands during the Second World War and a testimony to the many crimes against humanity committed at that time.
▼建筑概览,project overview
在 2003 年,Inbo 被聘请设计阿默斯福特集中营的游客中心兼纪念馆。设计起点是保护历史的真实性,这也是保持对历史教训的警觉。Inbo 有意识地选择了设计一个可以融入周围景观的空间,而不是通过嵌入一个陌生的体块来扰乱景观。对于 Inbo 来说,保持设计与周围的绿色森林完全和谐是非常重要的。 游客中心建成后取得了巨大成功,并于 2005 年获得了阿默斯福特的建筑奖。
Inbo was asked to design the Visitor Center for Camp Amersfoort in 2003. Keeping the authenticity intact in order to maintain an awareness of the space’s history became the starting point of Inbo’s design. Instead of creating a building in the location, Inbo opted to develop a space that merges into the existing landscape rather than disturbing it. It was very important for Inbo to keep the design in total harmony with the surrounding green forest. This project was a great success and was awarded the architecture prize of Amersfoort in 2005.
▼集中营俯视图,Camp aerial view
然而,随着时间的推移,纪念馆需要发展并承担新的空间以及社会功能。一方面,目前的博物馆空间需要升级:参观人数在不断增加,但展出的信息并不容易被阅读和理解,特别是在没有个人解释的情况下。另一方面,历史在当今的世界还在不断重演,对保持时代相关性的展览信息的需求比以往任何时候都更加重要和紧迫。想一想我们这个时代继续犯下的许多危害人类的罪过——战争,难民危机,种族主义和仇外心理的崛起——不久的将来,存活下来的人们将无法亲自讲述他们的故事。阿默斯福特集中营作为目击者,必须生动地演示这个地方曾经经历过的故事,把历史深刻地记录下来。
▼历史照片,historic photos
However, as time has passed, the memorial has begun to evolve and take on new spatial and social functions. On the one hand, there is a need to upgrade the museum spaces: the number of visitors is growing, but the exhibited information is very difficult to read, especially without a personal explanation. On the other hand, due to the fact that history keeps repeating itself everywhere in the world, the need for the exhibition to remain relevant is more important and more urgent than ever. Thinking of the many crimes against humanity that continue to be committed during our time—the war crimes, the refugee crisis, the rise of racism and xenophobia—and looking towards a future in which the camp residents will no longer be able to tell their story first hand, Camp Amersfoort must be a vivid presentation in which the history of the place is highlighted in a penetrating way.
▼一个融入周围景观的空间,a space that merges into the existing landscape
▼阿默斯福特集中营作为目击者,将把历史深刻地记录下来,Camp Amersfoort must be a vivid presentation in which the history of the place is highlighted in a penetrating way
建筑及与自然环境的融洽保留在新的设计中。与自然的亲近之情在人们还没有完全抵达建筑的时候就已经油然而生。眼前的郁郁葱葱的绿色“斜坡”其实是建筑物的杂草丛生的三角形屋顶。从这里,一段特殊的旅程就开始了。
▼入口区域效果图,entrance (rendering)
The existing Visitor Center and its harmony with the surrounding natural environment are retained in the new concept. You immediately experience empathy for the natural world when you approach the entrance and realize that the triangular, lush green “hill” is the overgrown roof of the building. From here, a special journey begins.
▼入口实景图,view to the entrance
在之前的设计中,瞭望塔被放回到原来的位置,而后墙则设计在曾经是集中营围栏的位置。后墙上的新门也是曾经的入口所在的位置。一旦你进入游客中心的内部,三角形状的空间就是黑暗过去的淡淡暗示:一个曾经把人引向死亡的空间。
In the previous design, the watchtower was put back in its original place, while the back walls were designed on the lines where the fences had once been. A new gate in the back wall is now where the gate was. Once you are in the interior of the Visitor Center, the triangular shape of the inner space presents a gentle echo from the past: a space that once led to death.
三角形状的空间暗示着黑暗的过去,the triangular shape of the inner space presents a gentle echo from the past
所有最初设计的氛围都保留在扩建设计概念中,但其中部分空间会进行升级,将适合于接待,临时展览和小餐厅。餐厅的大玻璃墙让游客可以观察了望塔——象征着集中营运营时的绝对性观察控制。
All of the originally designed atmosphere remains in the extension concept, but part of the space has been upgraded and made suitable for a reception, temporary exhibitions, and a small restaurant. A big glass wall in the restaurant allows visitors to observe the watchtower, symbolizing the absolute control of vision when the camp was in operation.
▼餐厅的大玻璃墙象征着集中营运营时的绝对性观察控制,thebig glass wall in the restaurant symbolizesthe absolute control of vision when the camp was in operation
后墙的狭窄但高长的窗户让您可以看到外面的世界,博物馆之外的景色在你经过时闪烁便逝。建筑使用的材料是裸露和诚实的:混凝土,玻璃和生锈的钢板。这个简约的选材在扩建中继续被采用。
The narrow but high windows in the back walls give a limited view of the outside world that flashes as you pass by. The materials employed are bare and honest: concrete, glass, and rusted steel sheets.
▼后墙视角,back wall
狭窄但高长的窗户,the narrow but high window
扩建部分包括:游客中心,及其旁边的一个大庭院,一个亭楼,以及一系列地下展览室和多功能厅。
The minimalistic approach has been adapted further in the extension: a big courtyard next to the Visitor Center, a pavilion, and a series of exhibition and multi-functional rooms underground.
亭楼外观,pavilion exterior view
接待台,reception
地下展览空间,exhibition room underground
当游客穿过原来的大门时,他们进入一个被高墙包围着的开放式庭院。这个入口大门是原来集中营的少数残余物之一。根据建筑师的说法,“当你走进这个地方时,你会感受到一种非常空旷和压抑的感觉,如同当初被囚禁的人们感到完全被遗弃。”这个开放庭院即是新建地下博物馆的屋顶,是当前展览空间的三倍。
整体空间示意图,spatial diagram
As visitors pass through the original gate, which, as one of the few remnants of the original camp has been put back into use, they enter a desolate, open courtyard, which is enclosed by high walls. According to the architect, “When you walk into this place, you get both a very spatial and an oppressive feeling, as the prisoners felt totally abandoned and detached.” This open space is the roof of the new underground museum, which is three times as large as the current exhibition space.
▼被高墙包围的开放式庭院庭院,an open courtyard enclosed by high walls
人们可以在庭院中漫步,探索历史悠久的集中营留下的痕迹和各种抽象艺术品。音频指南帮助游客发现展览物背后的故事。玻璃制作的的脚印是庭院艺术品的亮点。人们可以站到它们上面,把自己放在当时被迫站在这里的人们的位置。同时,玻璃脚印为地下多功能厅带来了效果浪漫的漫射照明。被囚禁的人们不在了,但这个具象的艺术品将继续记住他们。
▼剖面图,section
Strolling around the courtyard, the public can explore the authentic traces of and abstract references to the historic camp. The audio guide assists visitors in discovering the stories behind everything they’re seeing. The glass footsteps that invite the public to step on them and put themselves in the place of the camp’s earlier inhabitants are the highlight of the courtyard. At the same time, the footsteps bring a beautiful diffuse lighting into the underground space’s multi-functional room. The prisoners are no longer here, but this figurative artwork will continue to remember them.
玻璃制作的的脚印是庭院艺术品的亮点,the glass footsteps in the place of the camp’s earlier inhabitants are the highlight of the courtyard.
围墙设计概念,conceptvisualization
通过小亭楼,游客将到达地下展览空间,这里也将被用作信息丰富的教育场所。一部分的关于集中营的传记将生动地展示出来。通过移动图像,文本和物件,真实的个人故事以简单直接的方式呈现。公众可以通过这些展览清楚地了解在这里被监禁的人的个人故事以及阿默斯福特集中营是如何被操作的。此外,设计还特别关注这个博物馆的教育功能。在学龄期儿童将在这里了解到关于压迫和不公正,并被鼓励和同学一起讨论这些问题。
By walking through a small pavilion, visitors will reach the underground exhibition space that will also be used as an informative educational place. Here, the biographies of the people who were part of the camp are presented vividly. Through moving images, text, and objects the stories are presented in a sober and concentrated manner. Through this presentation, the public gets a realistic picture of the personal stories of the people imprisoned here and how Camp Amersfoort once functioned. Furthermore, special attention is given to the educational part of the exhibition. Children in the school-going age are confronted with the dilemmas regarding oppression and injustice and stimulated to discuss these amongst one another.
地下空间,underground floor interior view
在离开地下展览空间走上地面后,参观者的视线将被直接牵引到曾经是死刑执行地上的石头人像雕塑。 为博物馆是’mémoir et miroir’(法语:回忆和镜影的地方),集中营指挥官曾经风光的办公房屋将添加上一层镜子外墙。 面的意义是鼓励参观者反思并记住这里发生的事情,但最重要的是,展望未来。并且思考,我们可以从中学到什么。
▼剖面透视图,sectional perspective
Upon exiting the underground exhibition space, visitors will be confronted with a direct line of sight to the ‘Stone Man’, a sculpture on the execution site inside the forest. Because the museum is a place of ‘mémoir et miroir’, the once enchanting office of the camp commander will be preserved behind a mirror façade. The fundamental goal of the design is to encourage visitors to reflect and remember, but above all, to look forward: to consider what happened here in order to understand what we can learn from it.
上地面后,参观者的视线将被直接牵引到曾经是死刑执行地上的石头人像雕塑,upon exiting the underground exhibition space, visitors will be confronted with a direct line of sight to the‘Stone Man’, a sculpture on the execution site inside the forest
新设计概念成功达到了双重目的:融洽连贯的景观和建筑设计,兼纪念和教育为一体的新功能空间。目前的氛围是小规模和舒适的,改造扩建后会让人更加体会到原本粗糙和压抑的集中营氛围。当几代人过世之后,记忆不再犹新时,人们仍然可以在这里体验并牢记住曾经发生过的事情。
The new concept successfully achieves the twofold intention: to develop a coherent landscape and architectural design while creating space for new functions such as a memorial and educational space possible. By replacing the current small-scale and cozy atmosphere with a more raw and oppressive atmosphere, the historical atmosphere will be evoked again. When generations pass away and the memorialized event is no longer part of people’s immediate memory, we can still experience and remember what happened here.
▼屋顶与景观融为一体,the roof is integrated into the landscape.
▼模型,model
▼场地平面图,site plan
▼平面图,plan
▼路径示意图,route diagram
团队: 筑设计:Inbo 建筑事务所,荷兰阿姆斯特丹 景观设计:Juurlink [+] Geluk,荷兰鹿特丹 博物馆体验设计:Tinker Imagineers,荷兰乌得勒支
Team: Architectural design: Inbo architects, Amsterdam
Landscape: Juurlink [+] Geluk, Rotterdam
Museology: Tinker Imagineers, Utrecht
{{item.text_origin}}


