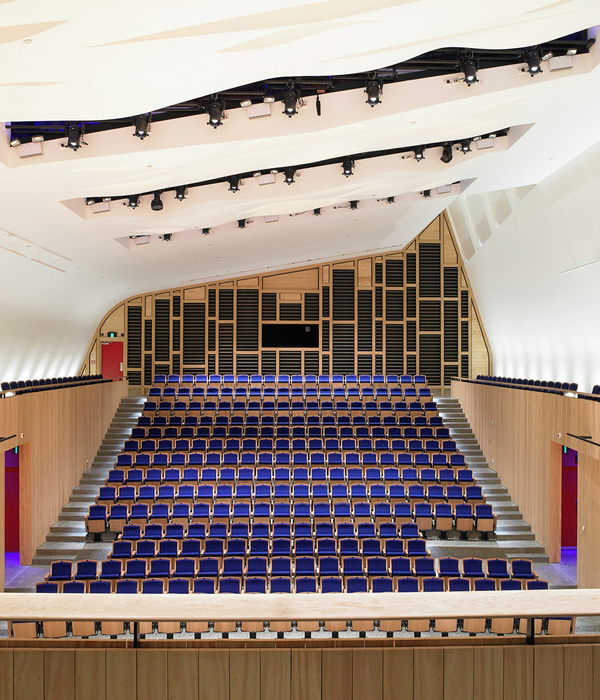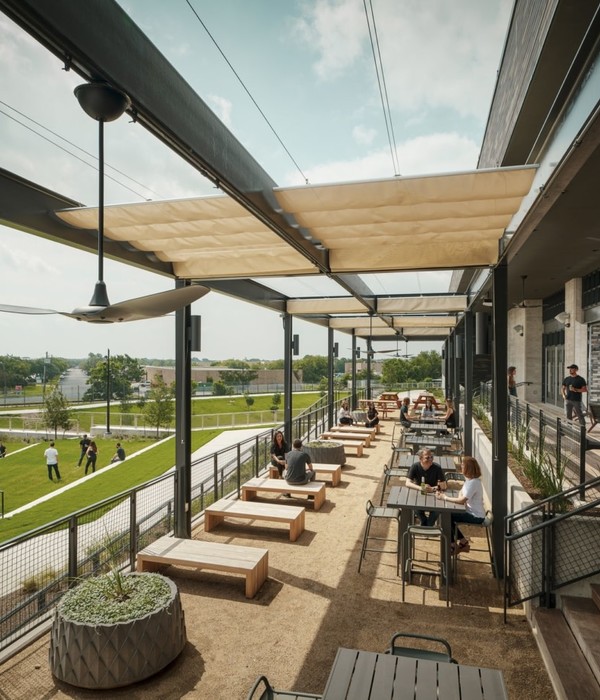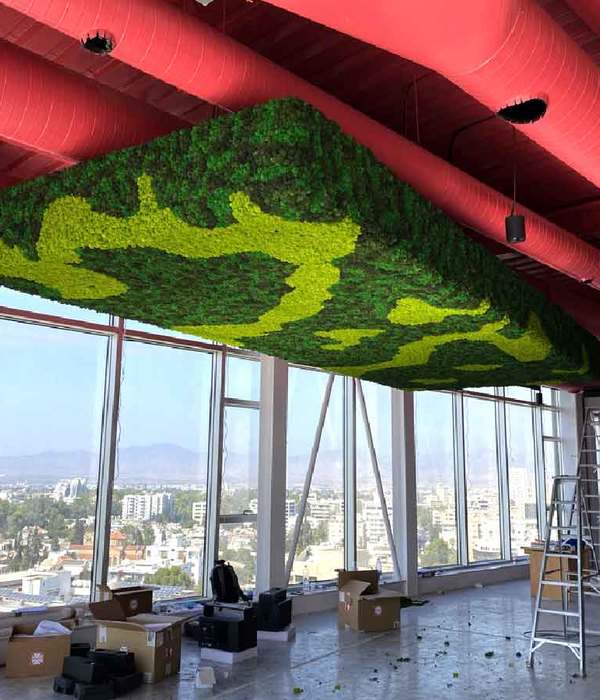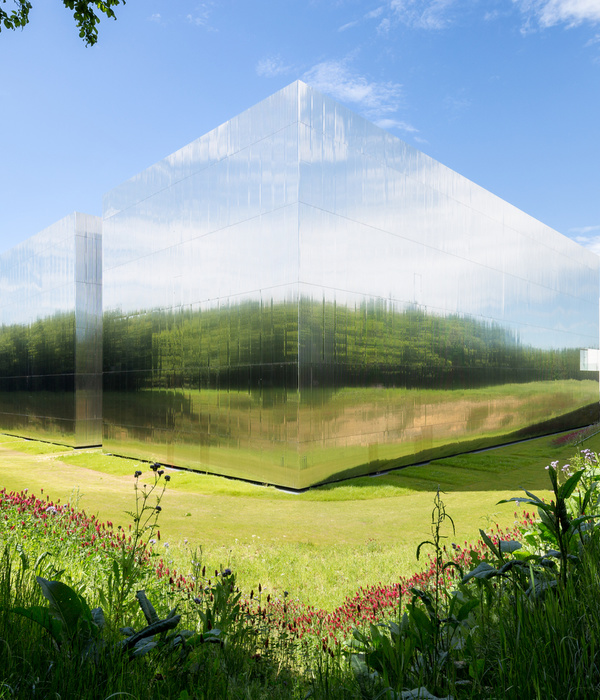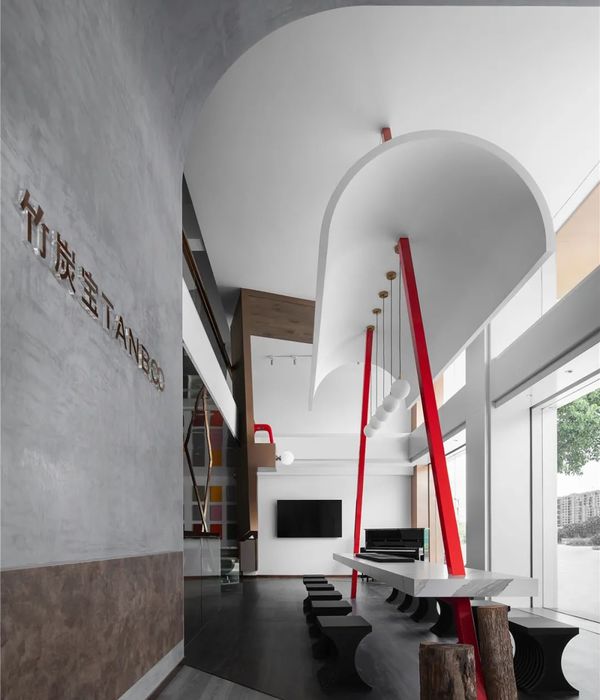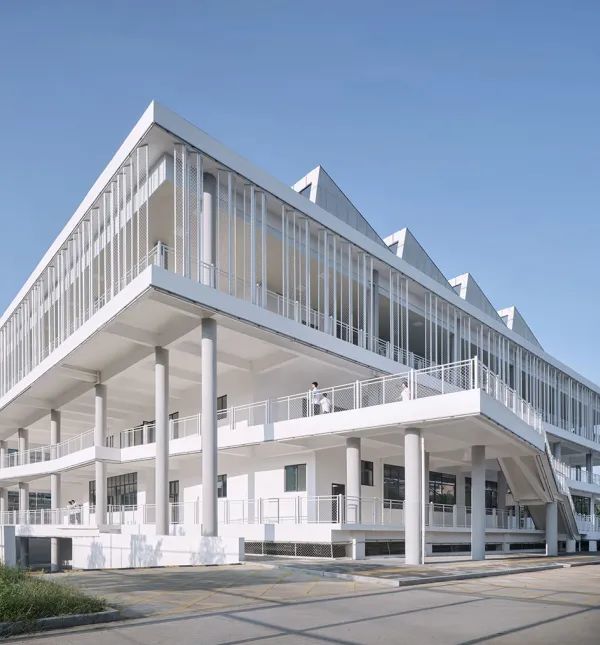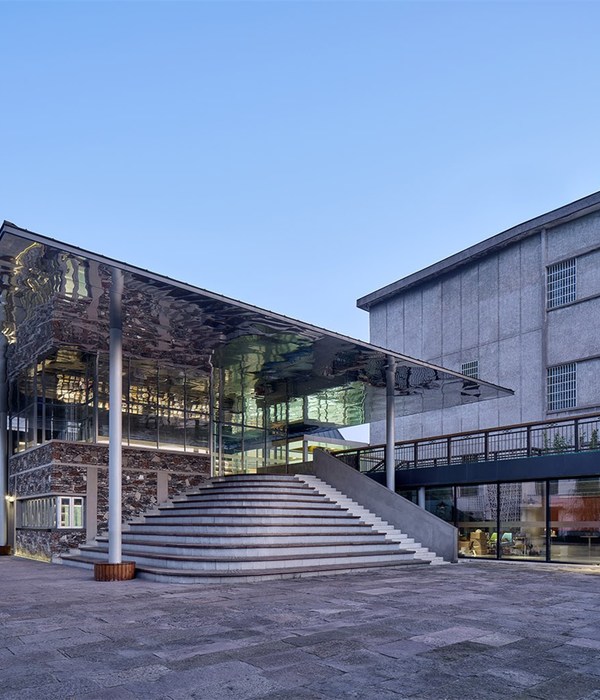Competition project: 2002 Later project phases: 2008/2012 Construction: 2012-2016 Client: Tsinghua University, Beijing Architect: Mario Botta Architect and Ass. LLC Architect of record and engineers: CABR Building Design Institute, Beijing Site area: 16’000 m² Useful surface: 30’000 m² Volume: 156’000 m³
The building housing the Tsinghua Art Museum (TAM) is the result of a competition project of 2002. It is in the Campus of the Tsinghua University in Beijing and was inaugurated in September 2016. The building is a long parallelepiped placed between the rectorate building to the west and the Campus boundary road to the east. It is clad in horizontal bands of pink granite, smooth or split. It consists of four exhibition levels and is characterized by a big portico with huge columns facing the broad open space to the south. The portico leads to the lobby, where a majestic staircase crosses the whole building lengthwise and leads to the upper exhibition floors. The big central space created by the staircase is the distinctive feature and the heart of the building: a kind of spatial caesura that allows visitors to perceive the space between the ground floor and the ceiling, characterized by a grid of skylights that let natural light flood the last exhibition floor. It occupies the whole surface and can be divided in different rooms according to the exhibition programmes and paths. In the Campus, the building gives a balanced relationship between the open spaces and the interiors: a covered plaza that generously welcomes the visitors.
[IT] L’edificio del TAM è frutto di un progetto di concorso del 2002. Si trova nel campus universitario della Tsinghua University a Pechino ed è stato inaugurato nel mese di settembre del 2016. Il museo è un parallelepipedo allungato posto fra l’edificio del rettorato a ovest e la strada di delimitazione del campus a est. Rivestito da bande orizzontali di granito rosato, levigato o grezzo, si sviluppa su quattro livelli espositivi ed è contraddistinto da un grande porticato, con imponenti colonne, che si affaccia sull’ampio spazio antistante a sud. Dal porticato si accede direttamente alla lobby dalla quale sale una scalinata che attraversa longitudinalmente l’intero volume e che conduce ai livelli espositivi superiori. L’ampio spazio centrale creato dalla scala è il carattere distintivo e il cuore dell’intero edificio: una sorta di cesura spaziale che permette al visitatore di percepire direttamente lo spazio teso fra il camminamento al piano terra e il soffitto, caratterizzato da una scacchiera di lucernari che lasciano filtrare la luce naturale nel quarto livello espositivo. Quest’ultimo occupa l’intera superficie del piano e può essere suddiviso in diverse sale in funzione dei programmi e dei percorsi espositivi. Nell’insieme del Campus, l’edificio offre un equilibrato rapporto fra gli spazi aperti porticati e le parti dei volumi interni: una vera e propria piazza coperta che accoglie con generosità i visitatori.
{{item.text_origin}}

