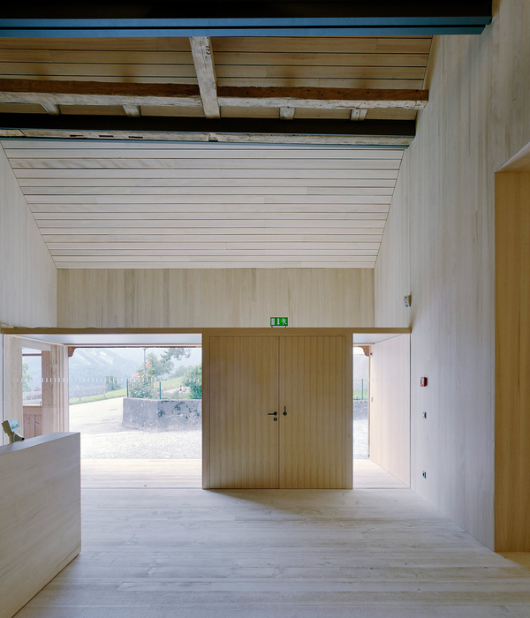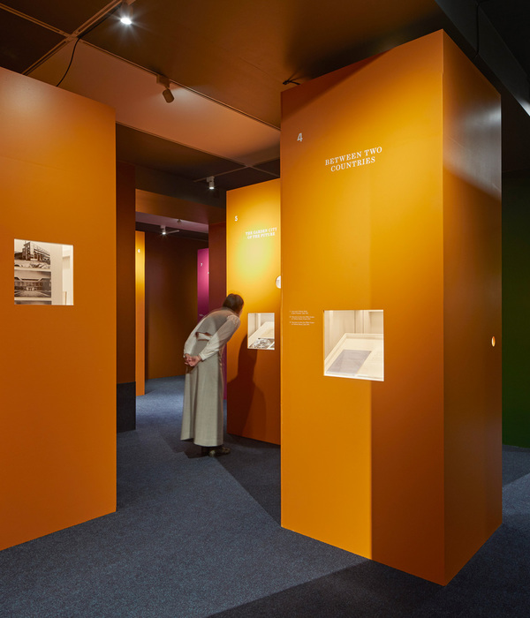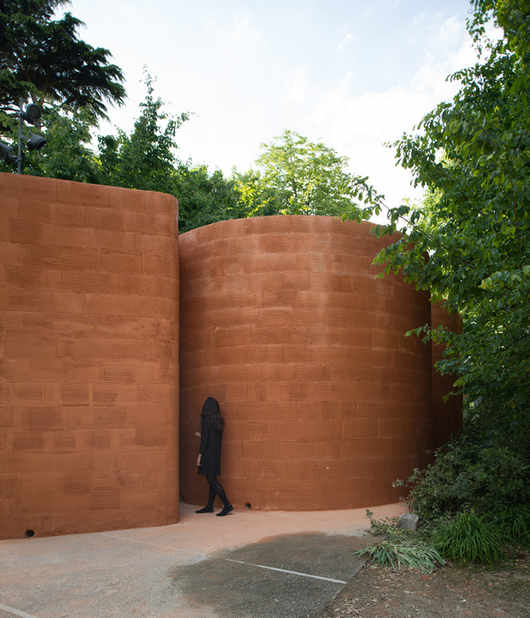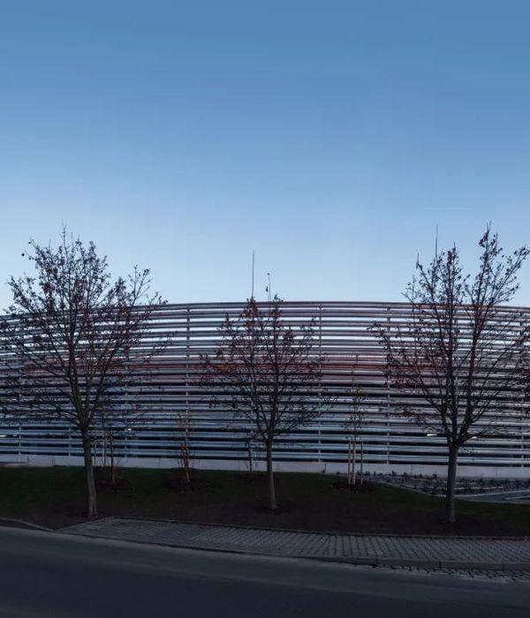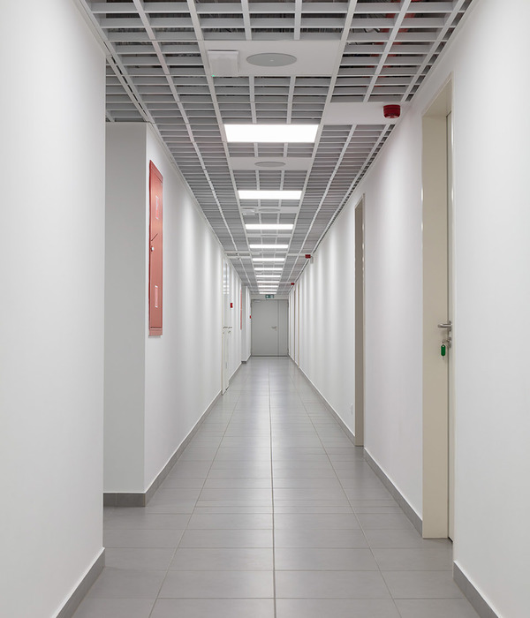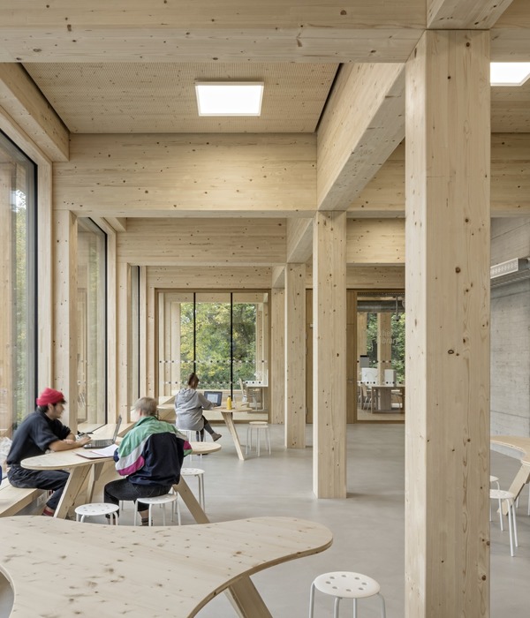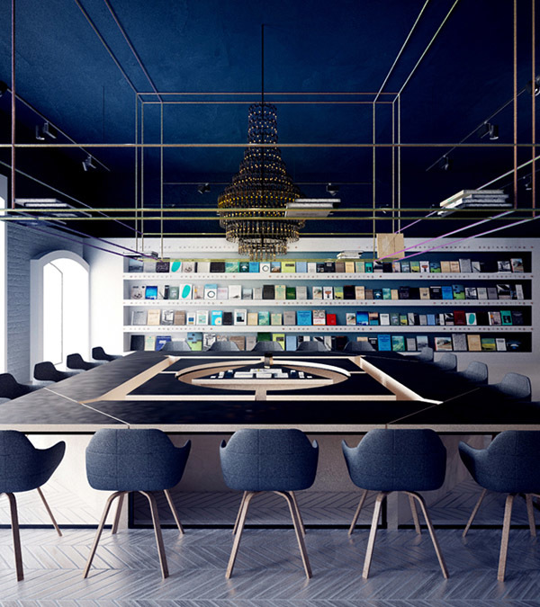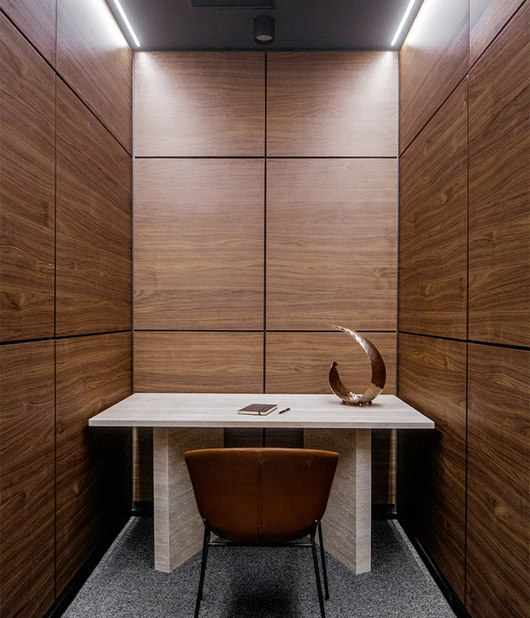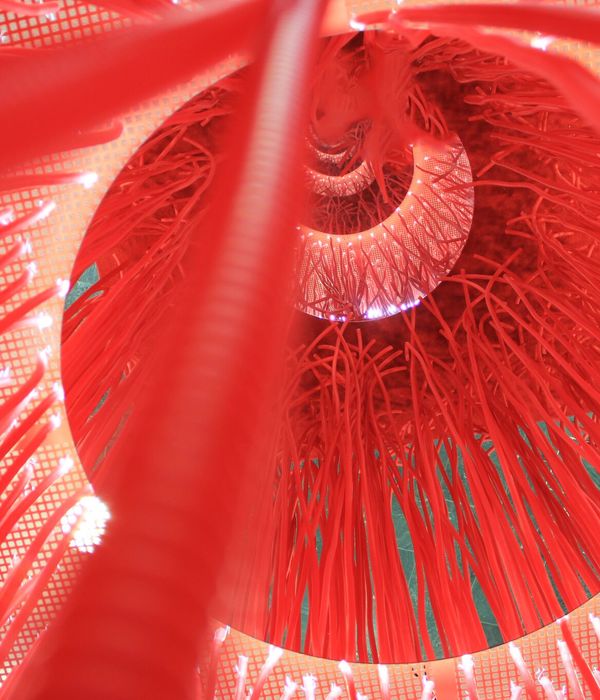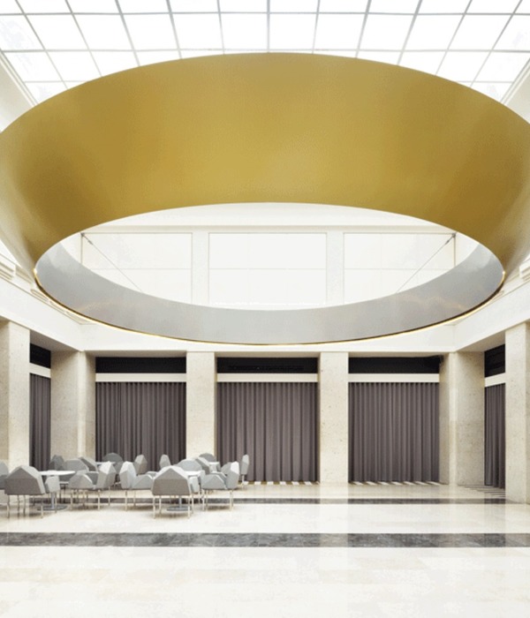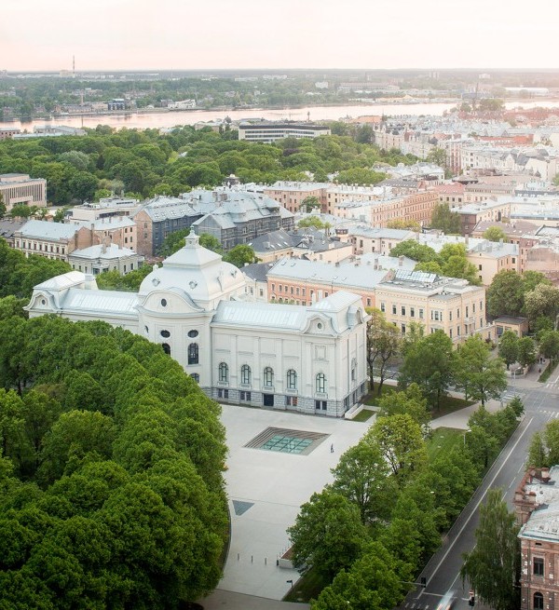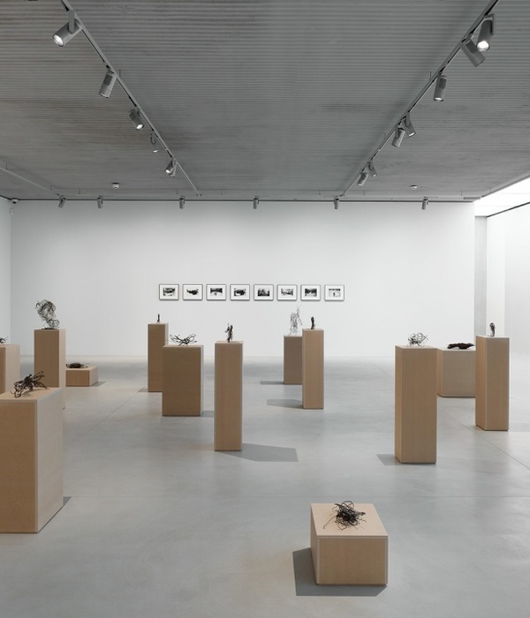Architects:CHYBIK + KRISTOF
Year:2023
Photographs:Alex Shoots Buildings
City: Karlovy Vary
Country: Czech Republic
The city of Karlovy Vary stands as the preeminent spa town in the Czech Republic, attracting the highest number of visitors. When designing KVIFF.TV Park, the architects considered the local context of the spa tradition as the foundation of their approach. By building the modules from which the pavilion is made vertically they created an elevated colonnade space.
The color and raw processing of the admitted steel structure and the red furniture refer to the brutalist architecture of the neighboring Hotel Thermal, built between 1967 and 1976 according to the design of husband-and-wife architects Věra and Vladimír Machonin. The pavilion serves as a temporary counterpart to this distinctive modern icon. Architect Ondřej Chybík, the co-founder of the esteemed CHYBIK + KRISTOF studio, elucidates, "Our intention was to establish a temporary sibling to this distinguished exemplar of modern architecture."
Following last year's festival, the organizers dismantled the imaginary sixth colonnade and stored the modules at the production plant, where they underwent minor modifications. The most notable change from the previous year lies in the lighting fixtures, which the authors and organizers adapted to align with this year's festival's graphic identity. Thanks to LED technology, both the intensity and color of the lighting can be adjusted during this year's event.
While incorporating neon lights the concept of the pavilion remains consistent. It will serve as a venue for the festival's accompanying program throughout the day and night. The adaptable space facilitates two distinct modes of operation. During the day, it hosts talks, meetups, and film quizzes, while in the evening, it seamlessly transforms into a lively bar with a dance floor that reverberates into the late hours. The immediate vicinity of the pavilion, along with the riverside embankment by the Teplá River, also provides a relaxing zone for festival visitors.
Modular Hotspot. The architects have thoughtfully divided the space within the pavilion into distinct functional zones, catering to various festival needs. These zones include lounges for festival partners, a prominent main bar with a stage, and a gallery on the second floor that houses VIP areas and seating. The pavilion offers a welcoming space for meeting, relaxation, or enjoying music productions. With its unique indoor-outdoor design, the pavilion ensures natural air circulation, creating a comfortable backdrop for festival visitors throughout the day.
Comprising forty-one vertical and eighteen horizontal modules, the pavilion spans an impressive width of eighteen meters and a length of nearly thirty meters. Standing at a height of six meters and encompassing two floors, this modular structure can accommodate up to a thousand visitors. One of the key advantages of the pavilion lies in its low-maintenance construction, upkeep, and the potential for reuse.
{{item.text_origin}}

