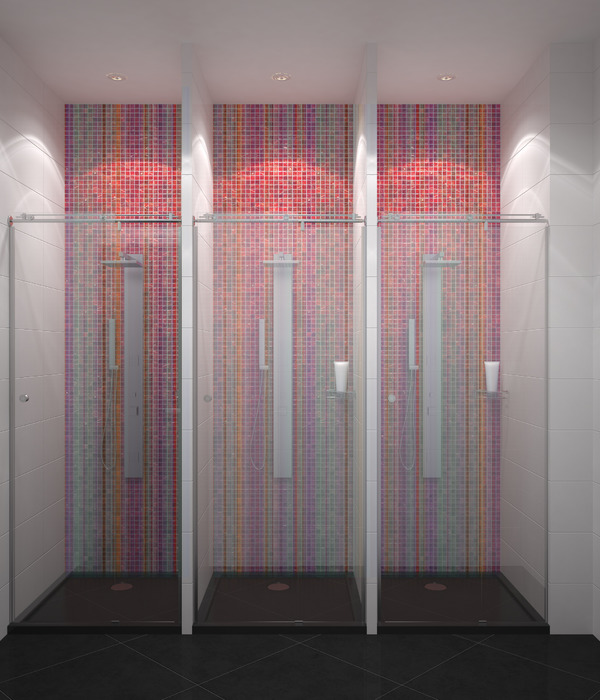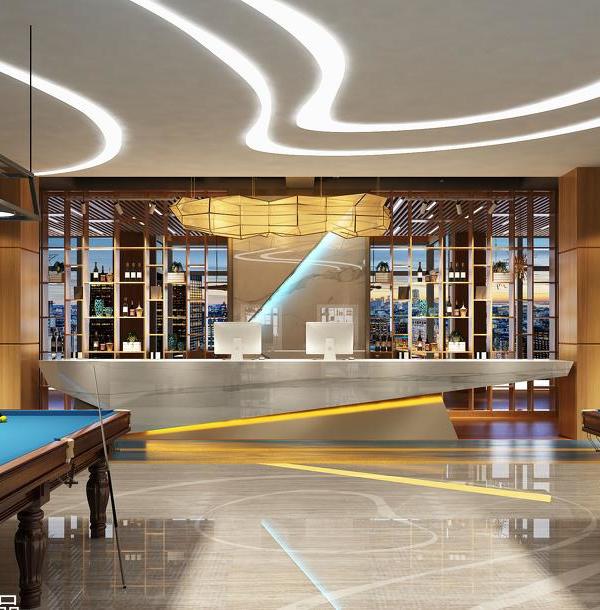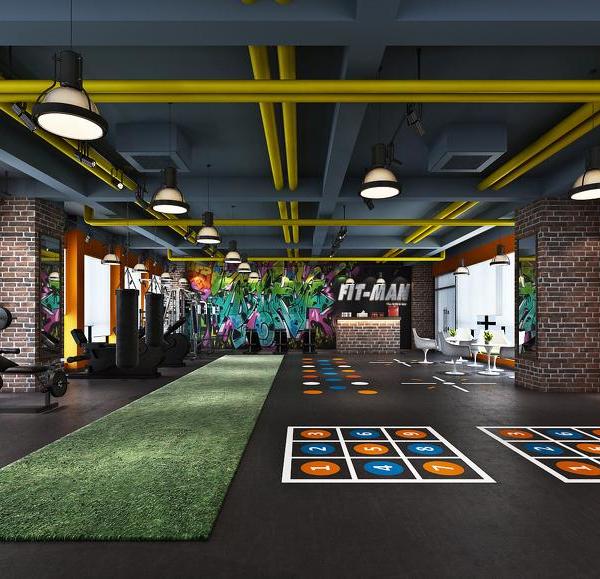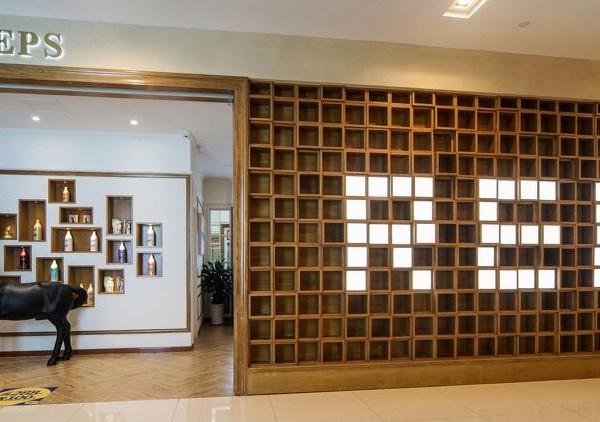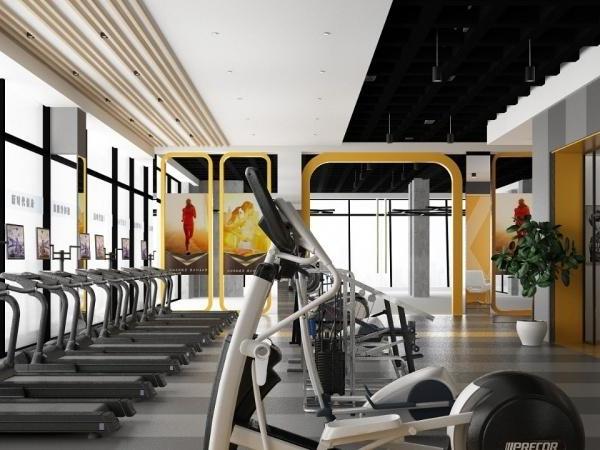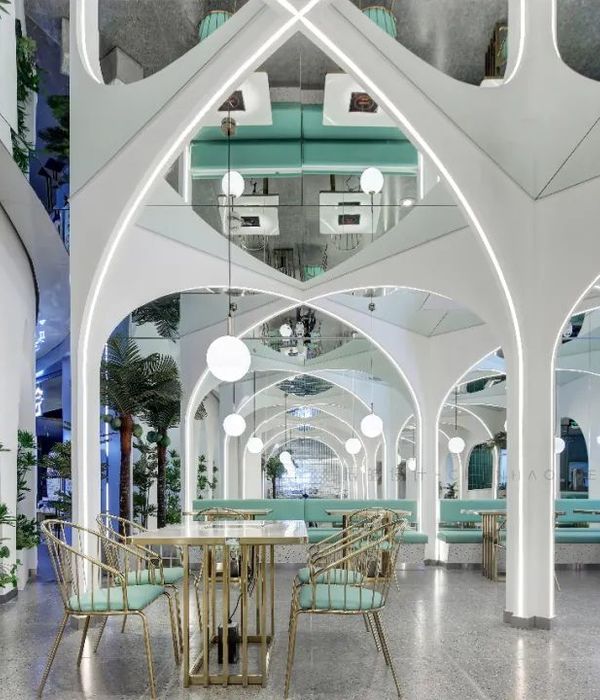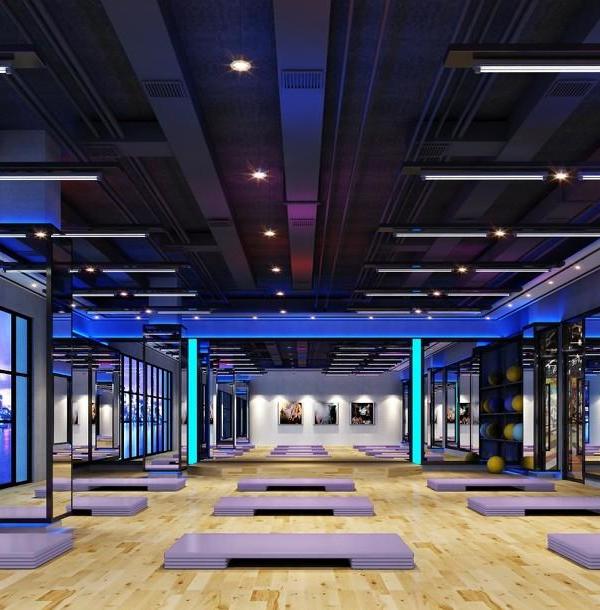© Miran Kambič
c Miran Kambič
架构师提供的文本描述。斯洛文尼亚银行中央大厅的翻修是在卢布尔雅那建筑学院的一个学生讲习班上设计的。该项目由Sadar Vuga与最初的学生设计团队密切合作执行。
Text description provided by the architects. The renovation of the Bank of Slovenia’s central lobby was designed at a student workshop at Ljubljana’s Faculty of architecture. The project was executed by SADAR+VUGA in close collaboration with the initial student design team.
斯洛文尼亚银行总部设在斯洛文尼亚大道。20世纪20年代建筑的入口是由两个强大的亚特兰蒂斯装饰的。在这个令人印象深刻的入口后面是斯洛文尼亚银行的中央大厅。
Bank of Slovenia's headquarters are located on Slovenska Boulevard. The portal of the 1920s building is adorned by two mighty Atlants. Behind this impressive entrance is the central lobby of the Bank of Slovenia.
Floor Plan
在重建之前,它具有一个可供公众使用、功能单一的银行大厅的特点:它设有收银台和收发室。尽管它的中心位置和庞大的规模,它是不适合主办协议事件。
Before the reconstruction it had the character of a publicly accessible, monofunctional bank hall: it hosted cashier desks and a mailroom. Despite its central location and formidable size, it was in no condition to host protocolar events.
复杂的规划和空间重建使大厅成为主要面向世行雇员的互动空间。在这里,他们可以见面,工作,社交或问候他们的客人。灵活的设计设想了正式和非正式的使用,这就是为什么大厅成为其日常用户和斯洛文尼亚银行机构的一个强有力的识别点。
A complex programmatic and spatial reconstruction made the lobby an interactive space, intended mainly for the Bank's employees. Here they can meet, work, socialise or greet their guests. The flexible design envisions both formal and informal usage, which is why the lobby becomes a strong identification point for its daily users as well as for the institution of the Bank of Slovenia.
© Miran Kambič
c Miran Kambič
该空间旨在为员工提供一个更加轻松、多样和互动的工作环境,同时为银行的官方活动创造一个协议空间。两者的结合创造了一个空间,为员工和机构提供了强有力的认同。
The space is designed to provide the employees with a more relaxed, diverse and interactive work environment and at the same time create a protocolar space for Bank's official events. Combining the two created a space which offers strong identification for the employees as well as for the institution.
单功能空间成了一个框架,其中有几个环境和程序是分层的。新的规划部分,包括在利基,交织在一个俱乐部般的环境,没有严格的规划边界。一个软窗帘,允许用户调节亲密程度,是空间的唯一物理边界。
The monofunctional space became a frame within which several ambients and programs were layered. The new programmatic sections, incorporated in the niches, intertwine in a club-like ambient without strict programmatic boundaries. A soft curtain, that allows the users to regulate the level of intimacy, is the only physical boundary of the space.
图书馆放置在南边的开口旁边,旁边是一个小型自助酒吧。两者都是由玻璃墙与主区域隔开的。图书馆的计划由阅览室补充,咖啡厅延伸到休息区。
Library is placed next to the south openings; adjacent to it is a small self-service bar. Both are separated from the main area by a glass wall. Library's program is complemented by the reading room, and café extends into a lounge area.
大厅对面有三个会议室。关闭窗帘将它们与主要空间隔开,从而确保非正式会议和讲习班的隐私。服务空间被放置在大厅的后面,它们的墙壁用深蓝色的纺织品装饰着,这给空间带来了更深的深度。
Three meeting rooms are placed on the opposite side of the lobby. Closing the curtain separates them from the main space and thus ensures privacy for informal meetings and workshops. Service spaces are placed at the back of the lobby, their walls upholstered with rich blue textile that gives depth to the space.
© Miran Kambič
c Miran Kambič
大厅配备了一个舒适的扶手椅特里格拉夫,为这个项目开发。
The lobby is furnished with a comfortable armchair Triglav, developed for this project.
新的区域有意创造出一个类似起居室的环境,员工可以在那里感到舒适和放松。温热柔软的材料,如纺织品(窗帘,地板,室内装潢)和木材(芹菜层),被选择。这一地区的灯光十分明亮。蓝色,绿色和金色的色调与中性色家具的暗光和反射色调相得益彰。
The new areas intentionally recreate a living room-like environment, where the employees can feel comfortalbe and at ease. Warm and soft materials, like textile (curtains, flooring, upholstery) and wood (celiling lamellas), are chosen. The area is ambientally lit. Blue, green and golden tones are complemented by neutral furniture in dark matte and reflective tones.
© Miran Kambič
c Miran Kambič
中央三高区与温暖和环境形成鲜明对比。它的古典建筑强调了石头包层和单色调色板,这使它成为一个完美的协议事件的设置。中央空间可以通过包围其周边的窗帘从其他节目中分离出来。
The central, triple height area, is in contrast with the warm and ambiental surroundings. Its classical architecture is accentuated with stone cladding and a monochromatic palette, which makes it a perfect setting for protocolar events. The central space can be separated from other programes by enclosing the curtains around its perimeter.
大厅的主要特点是一个强大的吊灯,它的圆形,银和黄金的重要性,简化了一个硬币作为国家银行的代表性形象。“悬浮硬币”是由铝制桁架制成的,内衬有两种颜色的饱和锡,悬挂在钢缆上,并安装在墙上。枝形吊灯中心的节目混合大厅,并创造了一个庄严的气氛,适合其举行的活动。
The lobby's main feature is a mighty chandelier, which – with its circular form and silver and gold materiality – simbolizes a coin as a representative image of the national bank. The 'levitating coin' is made of aluminium truss, lined with satinated tin in two shades, suspended from steel cables and mounted into the walls. The chandelier centers the programmatically mixed lobby and creates a solemn atmosphere appropriate for the events it holds.
© Miran Kambič
c Miran Kambič
Architects SADAR+VUGA
Location Ljubljana, Slovenia
Category Bank
Architects in Charge Jurij Sadar, Boštjan Vuga, Tina Hočevar, Gregor Turnšek, Tjaša Plavec
Area 531.0 sqm
Project Year 2016
{{item.text_origin}}


