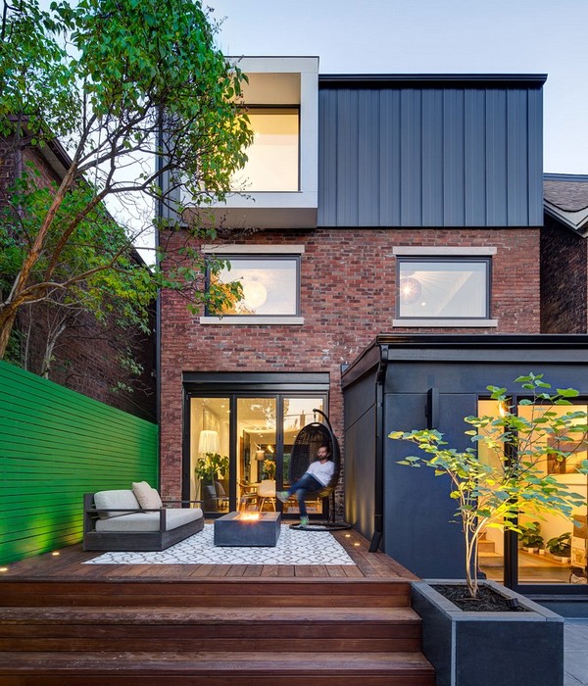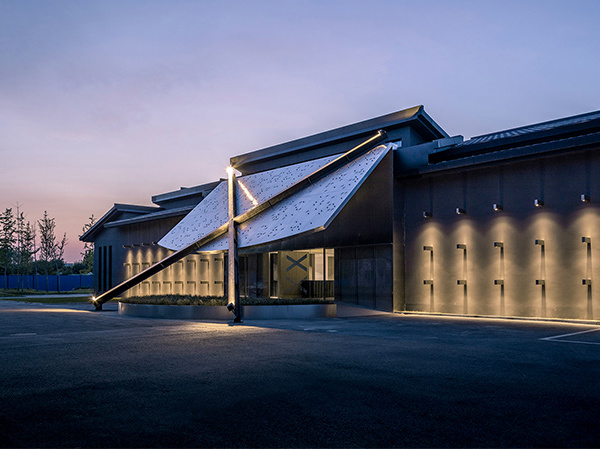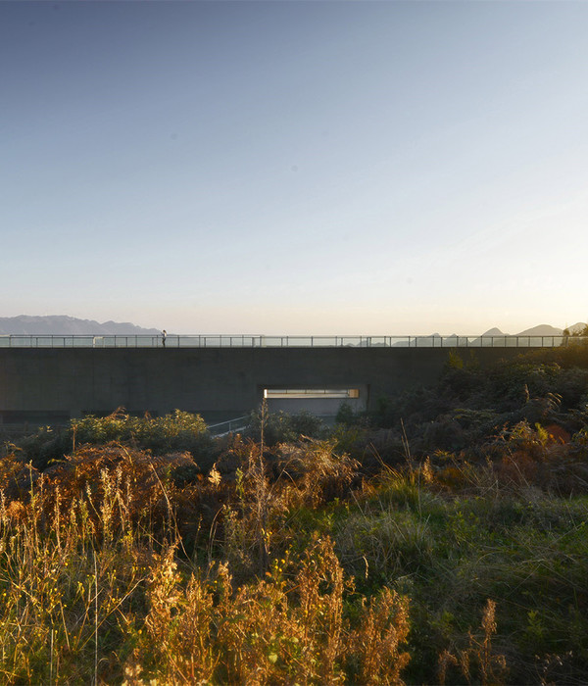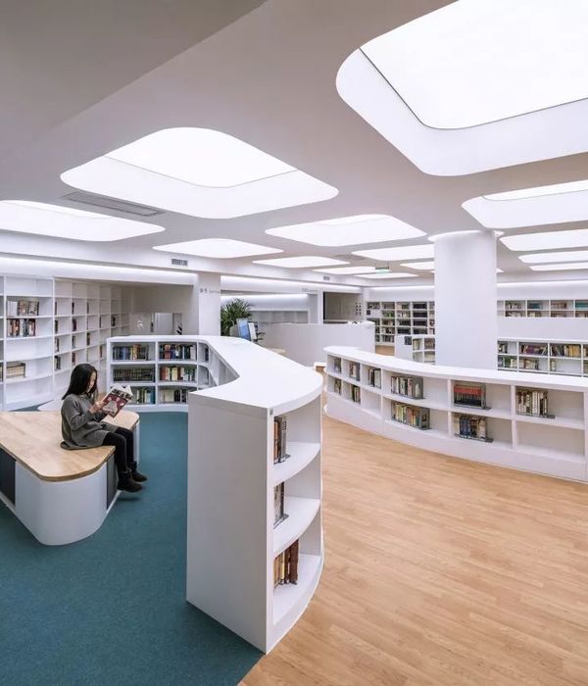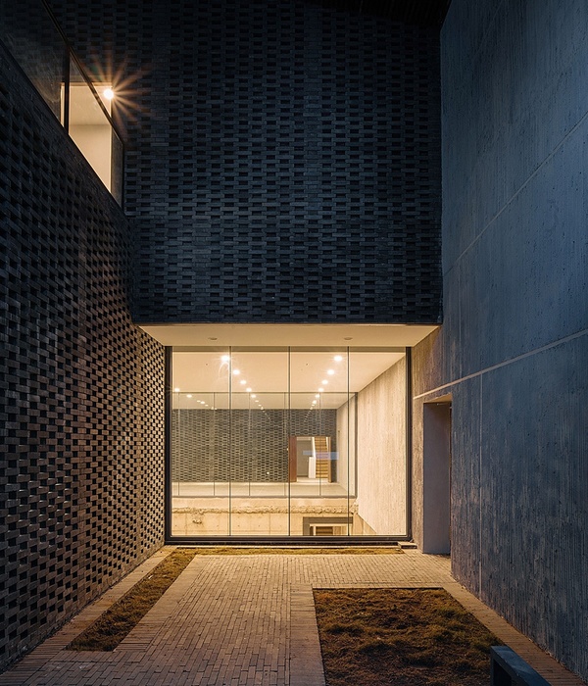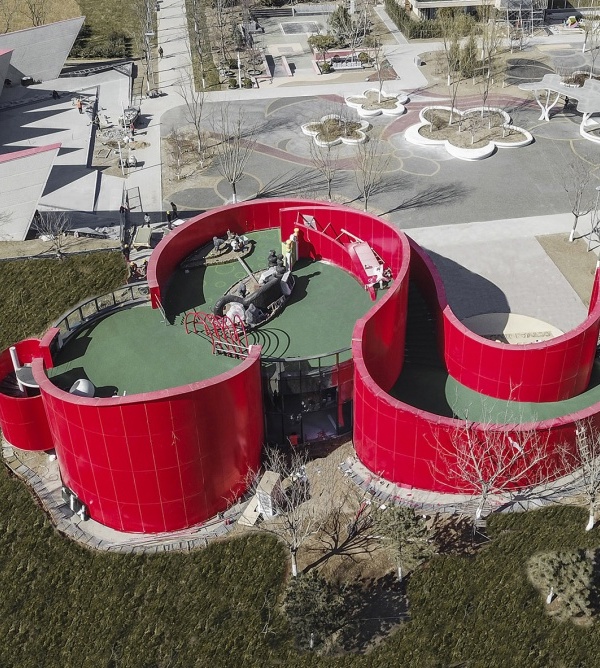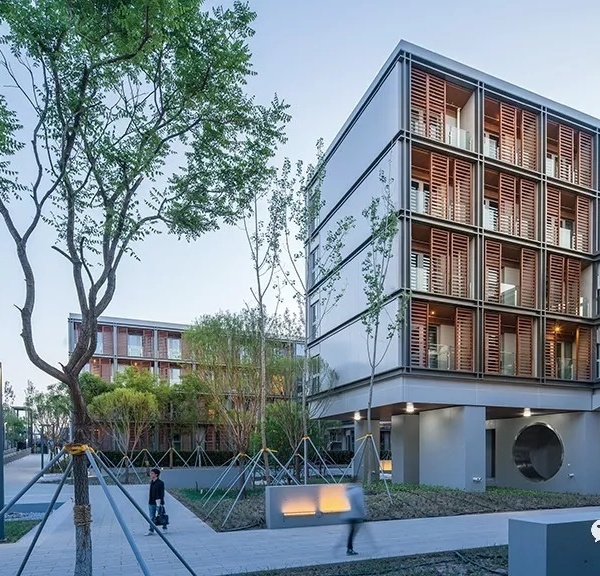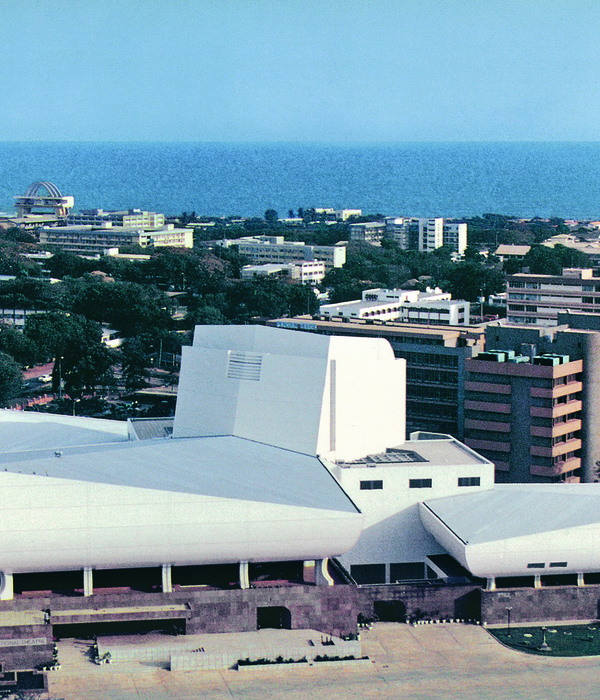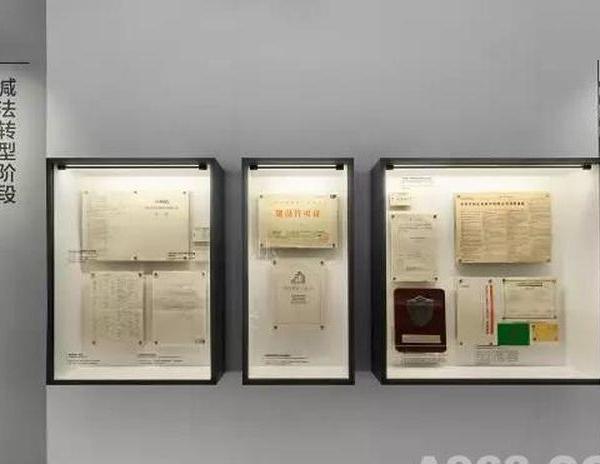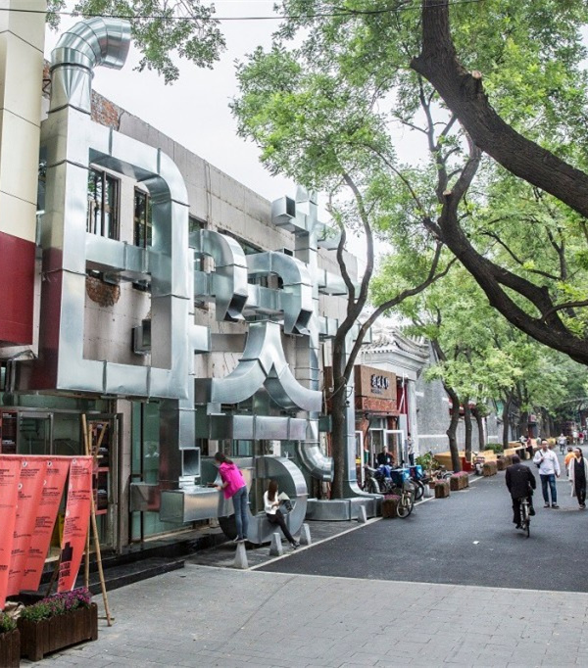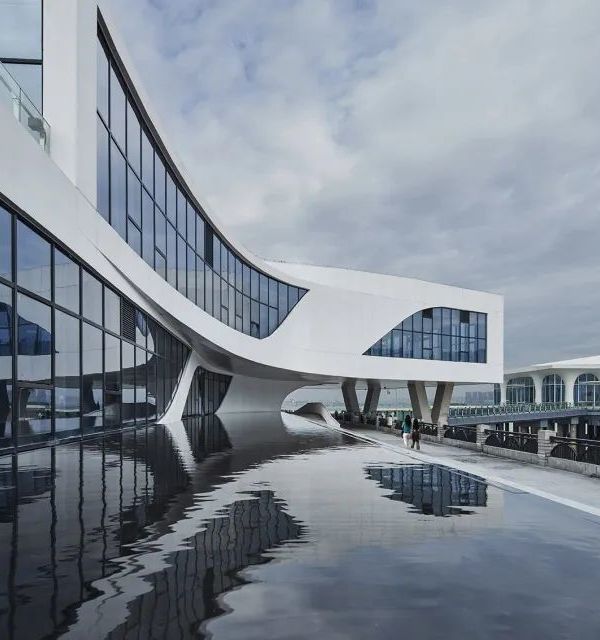B3B Woman Studio is an exclusive STUDIO BOUTIQUE for women that has a unique high-intensity method combining Bike, Box and Ballet in 45' in a magical environment supported by mindfulness and empowerment techniques.
With the aim of positioning the brand among the vanguard methods at an international level, B3B entrusted the opening of its second space in Spain to the franchise expert Nayra Iglesias.
According to Nayra Iglesias, "on an aesthetic level, we wanted to enhance the B3B experience by combining the industrial and feminine character of the original concept with sensorial marketing strategies and innovative technological solutions."
The studio is divided into four main areas organized on two floors: front desk, dressing rooms, multifunctional room, and activities room.
The front desk, dressing rooms, and multifunctional room are located on the ground floor, while the activities room, where the B3B method is taught, is entirely located in a single 300m2 space in the lower level.
The interior design of this 'only girls' concept with huge windows, open spaces and industrial character, seeks to make the client travel to NYC, a city where the method is also inspired by.
Lighting, an aspect that is always taken care of in all In Out Studio's projects, gives the spaces a greater personality by creating very different atmospheres; from the common areas that give peace and comfort as well as the activities whose lighting generates a vibrant and energetic effect.
The dressing room area is located in the heart of the ground floor. An open space of more than 60m2 where a relaxed and intimate atmosphere is created by using the off white color combined with notes of natural tones provided by the wood.
This area reminds us of the luxurious dressing rooms of Hollywood actresses. An open space with a vintage touch in which there are lockers area, dressing tables, showers, and toilets. Mirrors full of light bulbs, flowers, styling accessories and other toiletries complete the experience after the exercise.
At B3B woman studio the customers always come first and everything has been designed for them to enjoy every minute they spend in the studio.
At the end of the ground floor is the multifunctional room, a very B3B style open space bathed in natural light from a courtyard. A magical and cinematographic space for events and private classes that will make any sports lover fall in love.
In the hall before the activity room, there is a space where clients prepare for their 45' session. This small space serves as a waiting room before the activity starts and is where the material that will be necessary to carry out the class is placed.
Once the session starts, the B3B experience begins with the walk down from the ground floor to the lower level with a stimulating and motivating rhythm of a playlist created for this first scene.
In the lower level, we find the open space that allows a single guided activity divided into 3 areas: Bike, Box and Ballet.
"Three completely different scenes have been created for each of the areas", says Iglesias, "thanks to the combination of the holistic mindfulness rituals present in the original concept, with the new technological experiential marketing strategies present in this new concept".
Each scene is created from the combination of sound, lighting, and domotics which guarantees an avant-garde experience and a full experience to the customer during the 45' min of the method.
In the Bike area, with the color amber as the protagonist, the aim is to transmit a vibrant but intimate experience. For the development of the activity, a very tenuous lighting environment is generated, emphasized by the indirect light that surrounds the catwalk, so that the #b3blovers can focus on the words and guided movements of the trainers. An energetic, positive and vibrant atmosphere for the first 15 minutes of the activity.
The experience in the Box area is completely the opposite of the Bike area. In this space, defined by its black color, the aim is to generate a rebel and electric space that stimulates the B3B lover to release its stress. To create this scene, several lighting systems are used in two tones: magenta and violet, present in the corporate identity of the brand.
The lighting system is composed of three elements, a linear rgb led that is placed on the punching bag frames, a linear rail with closed beam spotlights that mark each of the posts and a third central element composed of a central moving RGB head and a "star" led also with RGB features.
The different domotic lighting solutions make it possible to create different effects in order to create a fun and sophisticated atmosphere.
The third and last activity is developed in the Ballet area. An elegant space defined by its light tones and natural lighting in which is possible to return to the calm. Decorative lighting in violet tones, wooden floors and mirror-covered walls create a sensual and relaxing experience for the customer.
While the common areas transmit peace, comfort, and warmth by using warm light in all of them, the studio fills us with energy and strength with exercises and music that make us vibrate.
The new concept of B3B woman studio seeks to make every woman enjoy a memorable experience based on positivity and vitality.
{{item.text_origin}}

