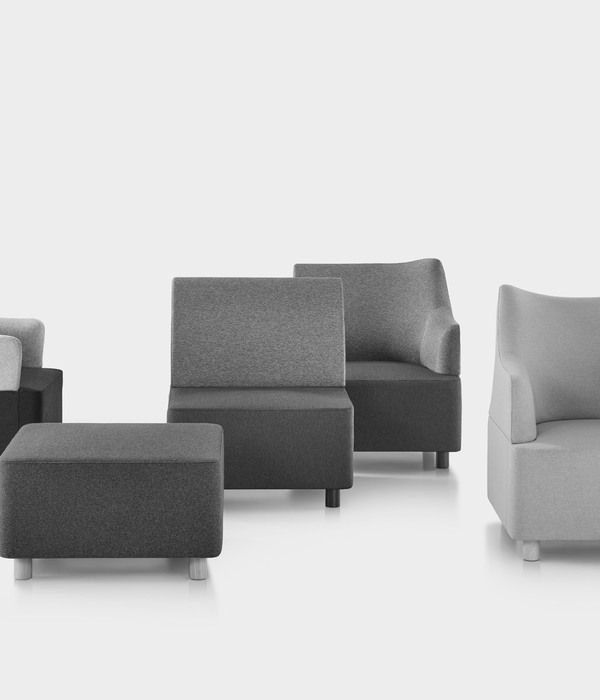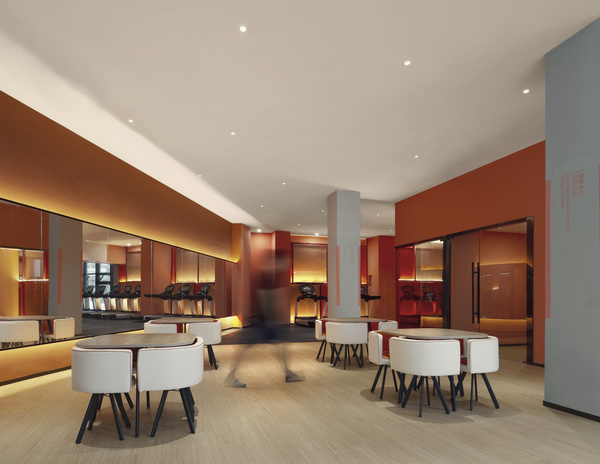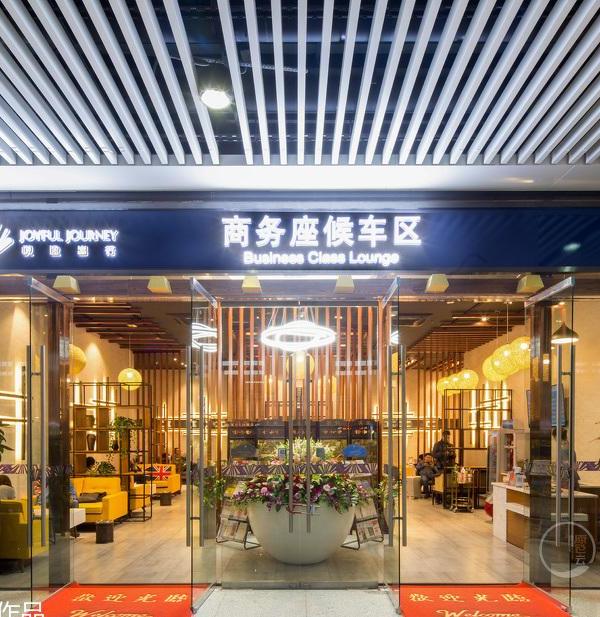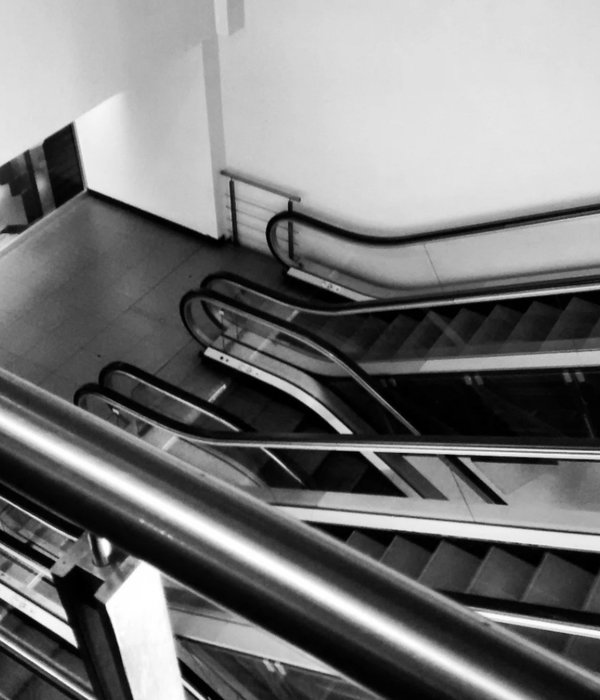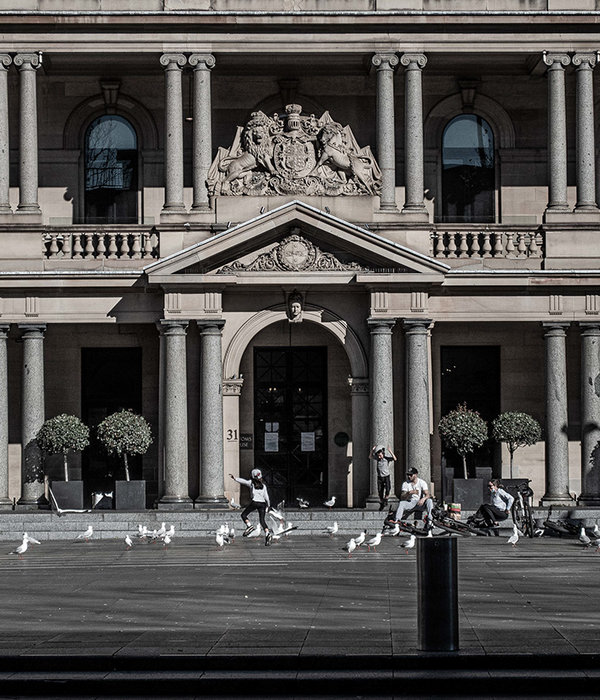Architects:Pezo von Ellrichshausen
Year :2019
Photographs :Edmund Sumner
Designers : Mauricio Pezo, Sofia von Ellrichshausen
Project : Beyond Bauhaus, Modernism in Britain 1933-1966
Riba Exhibition Director : Marie Bak Mortensen
Riba Curator : Pete Collard
Collaborators : Fabian Puller, Diego Perez, Simon Bohnet, Olga Herrenbruck, Amelie Bes, Torunn Stjern
Construction : Jon Lloyd
City : London
Country : United Kingdom
Instead of a literal translation of the Bauhaus aesthetic, we propose an architectonic experience that evokes both its original ethos and its current deviations. Our exhibition explores a severe sense of order, a kind of rational objectivity, together with a rather oblique presentation of the archival material. Beyond Bauhaus, in our view, can be understood as a form of ubiquitous transparency: a precisely regulated yet universal space that promotes a degree of mystery, curiosity and an endless variety of informal human encounters.
Thus, the proposed exhibition is an open structure, an interior without walls. Based on the size, proportion and position of the three existing columns of the gallery, an addition of twelve temporary columns form a distinctive hypostyle room. The resulting space is transformed into a dense, almost solid, labyrinth-like atmosphere. Every column can be perceived as a silent element within the regular formation. Three groups of secondary colors are the only indication of the selected Bauhaus original content.
After meandering through the gallery, visitors encounter a series of singular figures floating in space. These basic forms, in a diverse range of sizes and heights, are perforations (more than peepholes yet less than windows) that allow for that content to be revealed within every column.
By avoiding to display any material on the walls of the room, and instead holding it inside the columns, we are reacting to two relevant variables: on the one hand, to consider that this is mainly bi-dimensional material that needed to be extended to a three-dimensional presentation; on the other, to consider that the pieces are not a work of art in themselves but process material. Therefore, the grid of columns become storage, an open archive without front or back, and their interior becomes a little theatre, a white backdrop, for the collection to be floating (with playful wooden supports forming stands, hangers, hooks, shelves, plinths, etc.).
▼项目更多图片
{{item.text_origin}}


