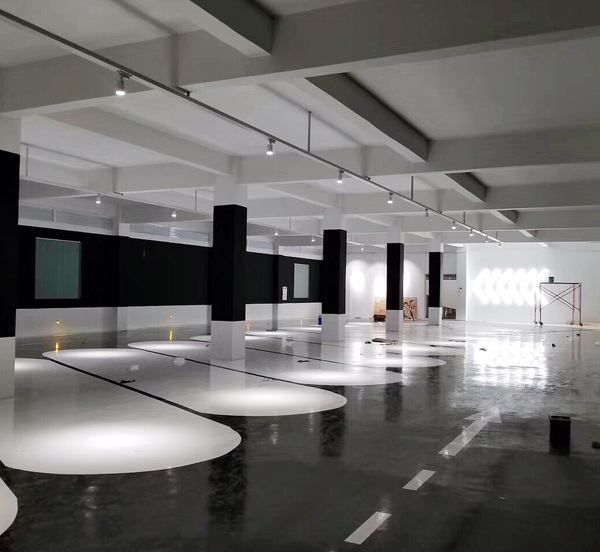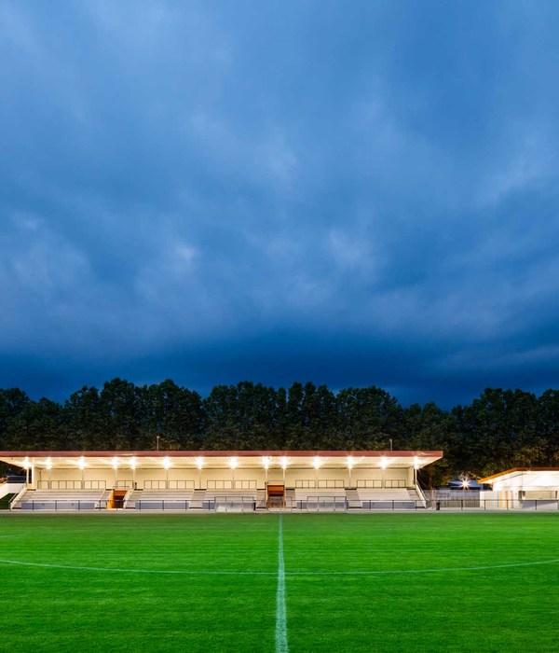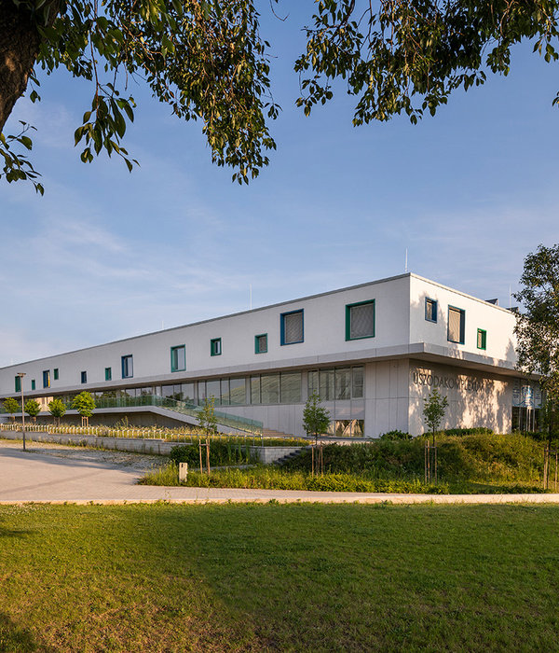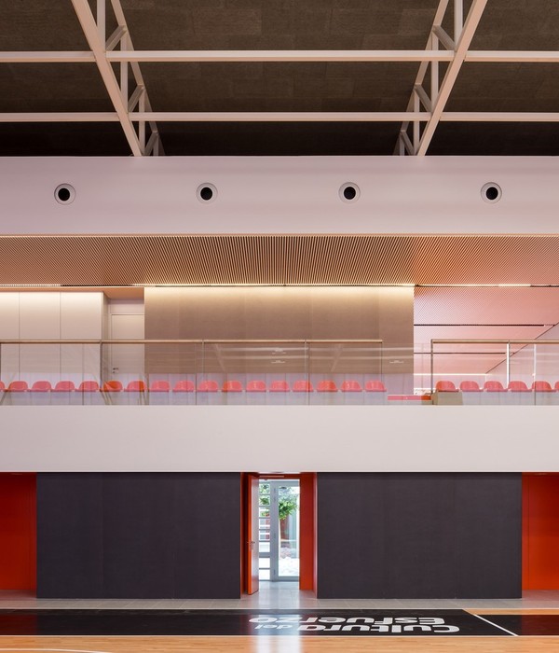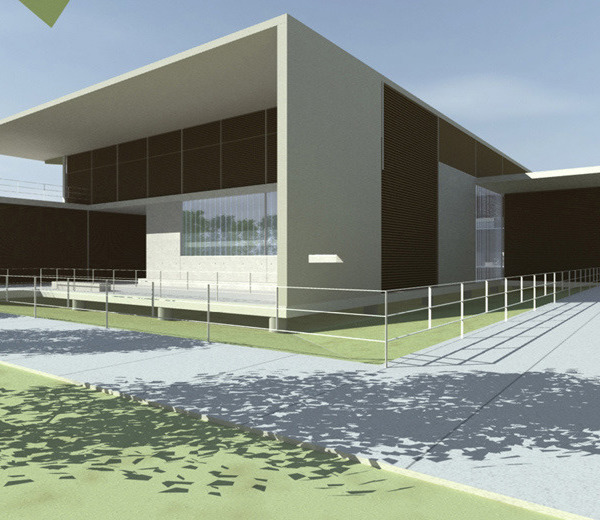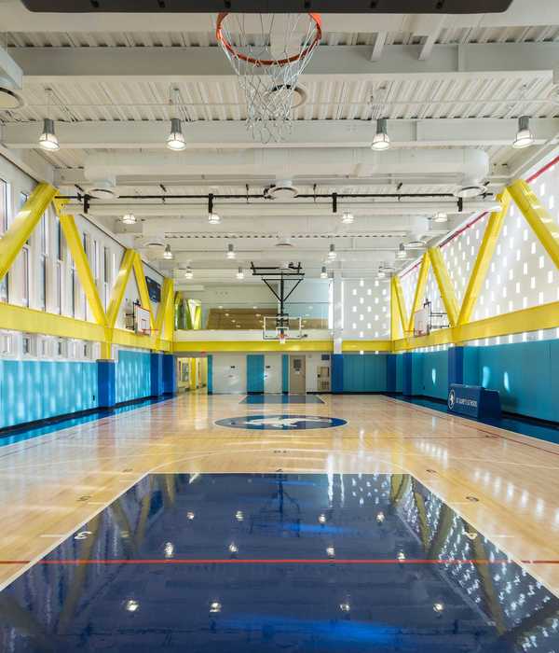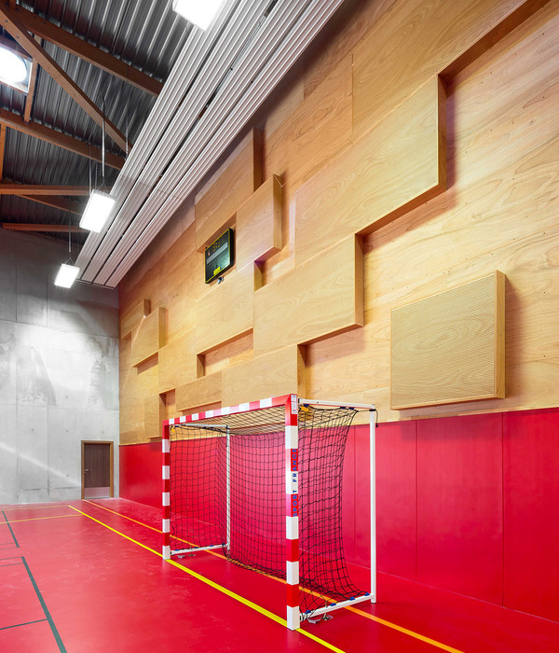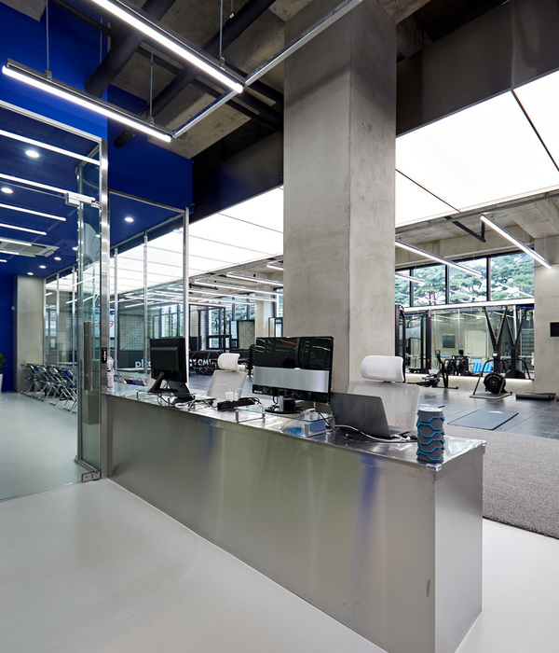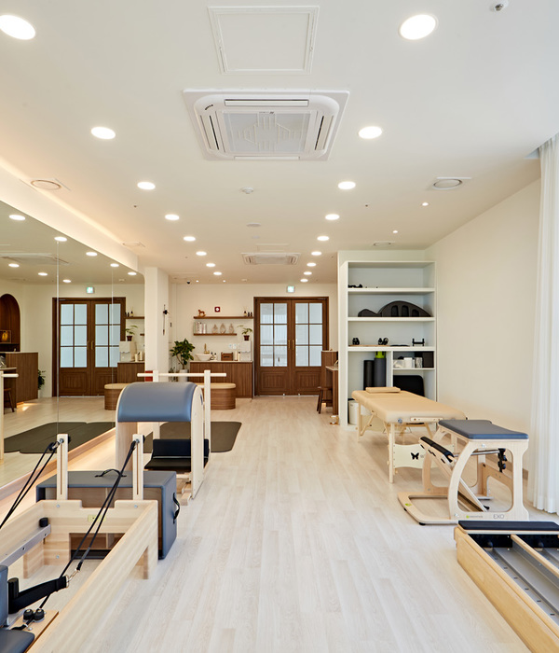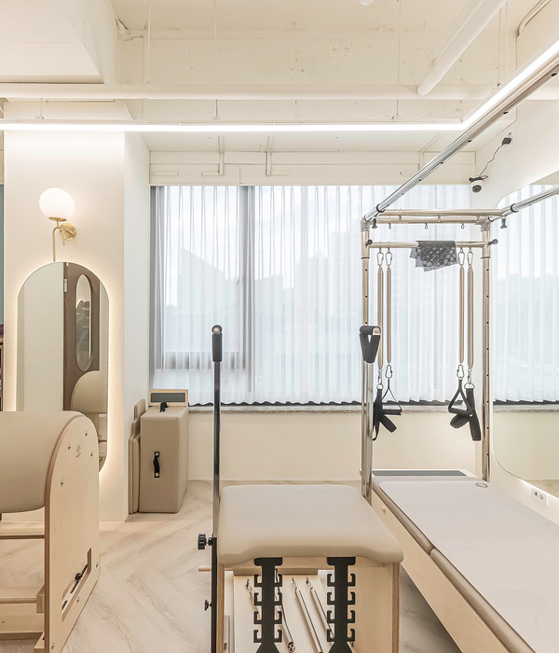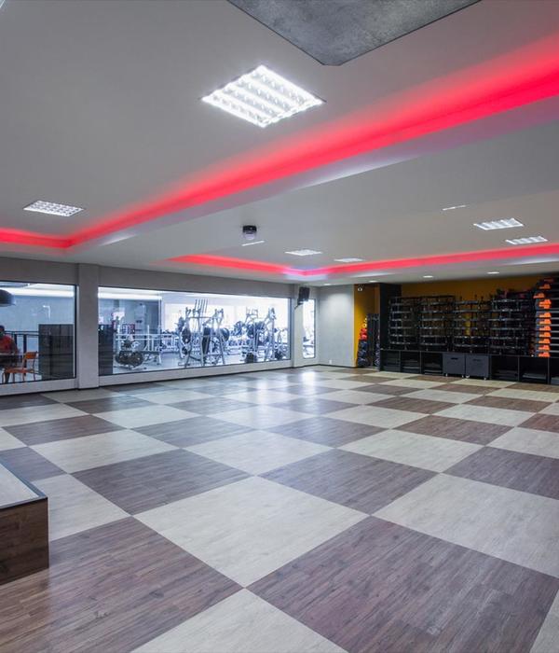巴黎拉莎玛丽特广场 | 历史与现代的完美交融
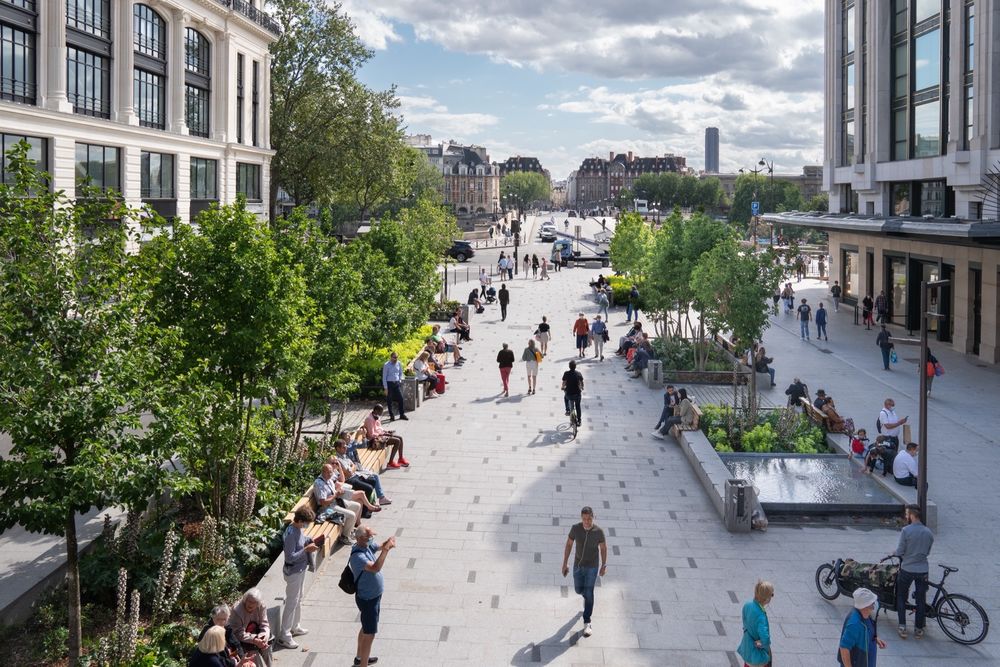
place
La Samaritaine, the famous Parisian department store, is located on the Seine riverbanks by the Pont Neuf bridge and between rue de Rivoli and Quai du Louvre. One of its emblematic buildings in the Parisian skyline, Magasin 2, has been refurbished and transformed in the fall of 2021 and is now home to a set of mixed uses: shops, restaurants, a housing program, public facilities, offices, and a large riverfront hotel. La Samaritaine has aligned with The City of Paris’ policy of public space redistribution for the benefit of pedestrians and bicycles in this sector. It has chosen to create a vast pedestrian platform around the stores. The triangular junction between rue de la Monnaie and rue du Pont Neuf, which is an interface between île de la Cité, the mall of Les Halles, the Louvre and Châtelet has therefore been greatly improved for walkers. The challenge here is to be mindful of the historic centre of Paris and to enhance the architectural heritage while embracing an ambitious policy for renewal. Our project is in line with the urban and architectural qualities of the site: the river bend, the rhythm of the Haussmannian facades and the strong axes defined by the built environment.
A public space surrounding La Samaritaine
The design principle is that of a garden square. Our aim was to introduce a significant proportion of plants in a clearly mineral space. The master plan is structured around the axes of the site which define the regular geometry of flooring patterns, variation in ground levels, street furniture alignment and landscape design. A unique base of natural stone paving, which has a distinguishable colour and texture, is level with the stores’ front doors and the hotel entrance. Planted strips between rows of monolithic benches create a central and intimate, almost interior-like space while freeing up the view and preserving the flow of pedestrian passage in all directions. Generous seating areas across from the shop windows contribute to the atmosphere of an urban garden. Its groups of magnolias and flowery shrubbery come to life with the murmur of its small integrated fountains. Various urban functions (drop-off points, dedicated traffic lanes, firefighter accessibility) seamlessly blend into the square through homogenous paving. Our lighting design combines functional public space lighting with architectural lighting. At night the facades and square volumes are enhanced along with the greenery.
The Pont Neuf and La Samaritaine piazza, an effervescent and prestigious square is therefore dedicated to the economic and touristic attractiveness of its exceptional site as much as it is a daily place for Parisians to wander by and to rest.
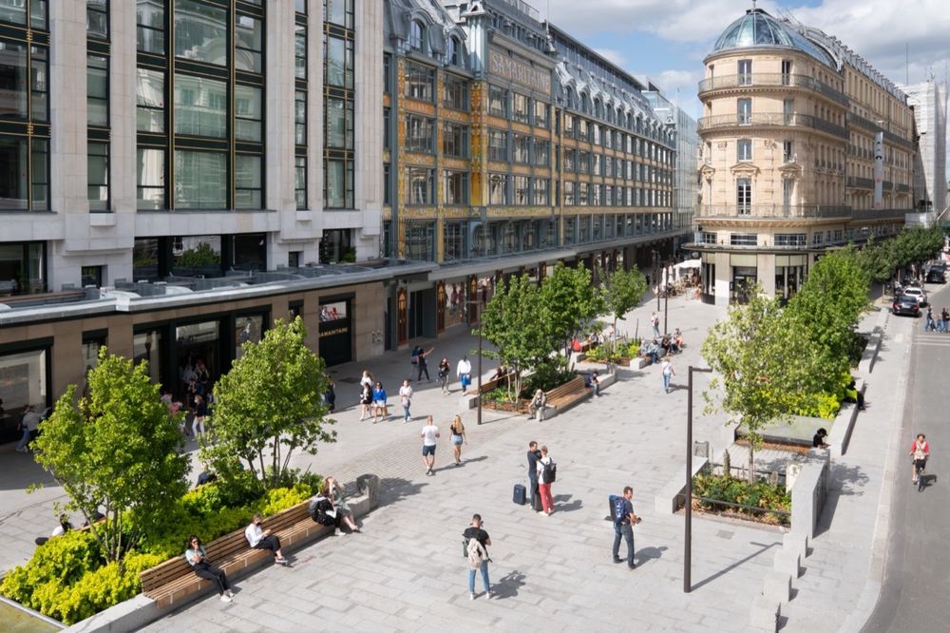
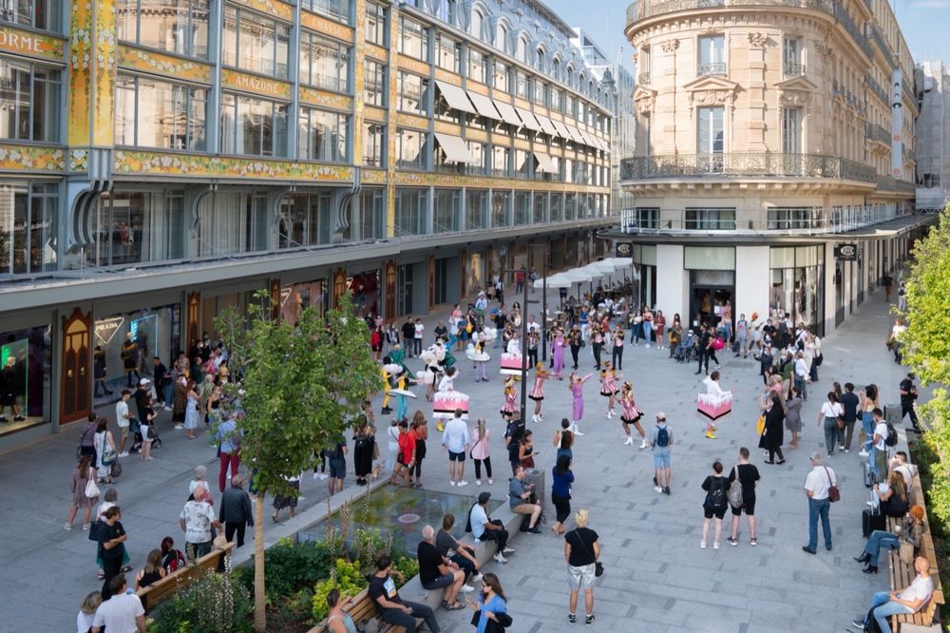
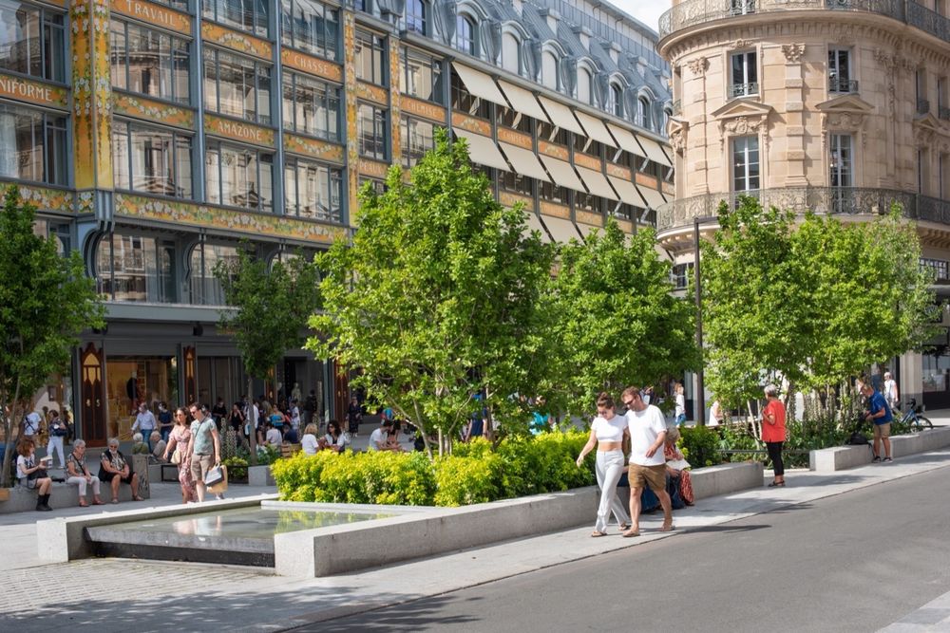
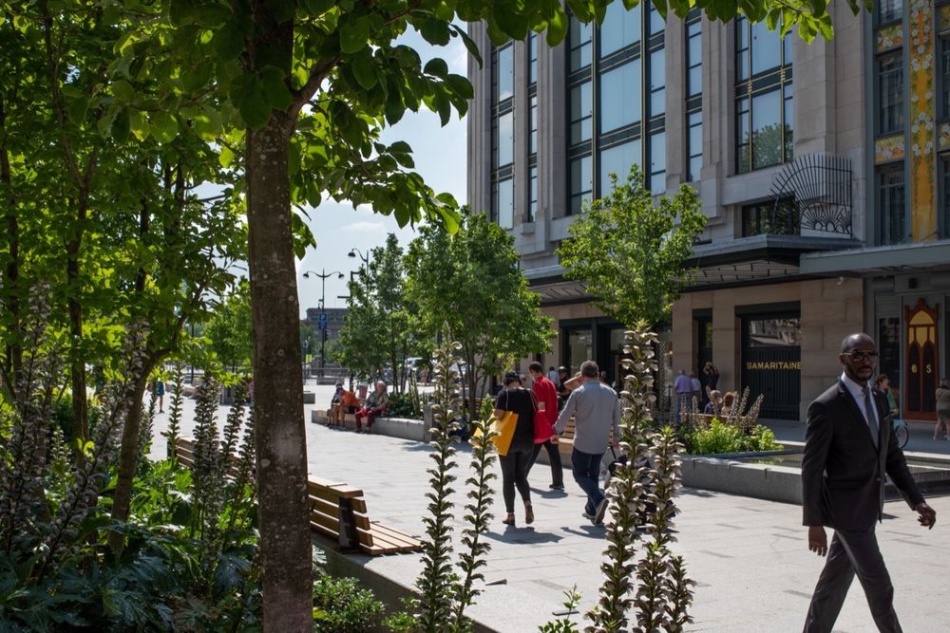
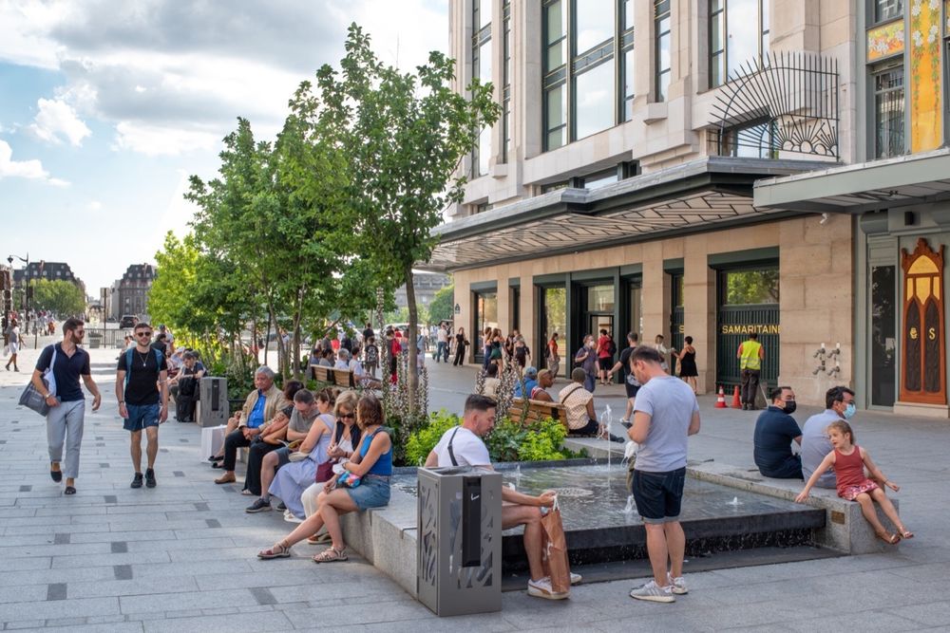

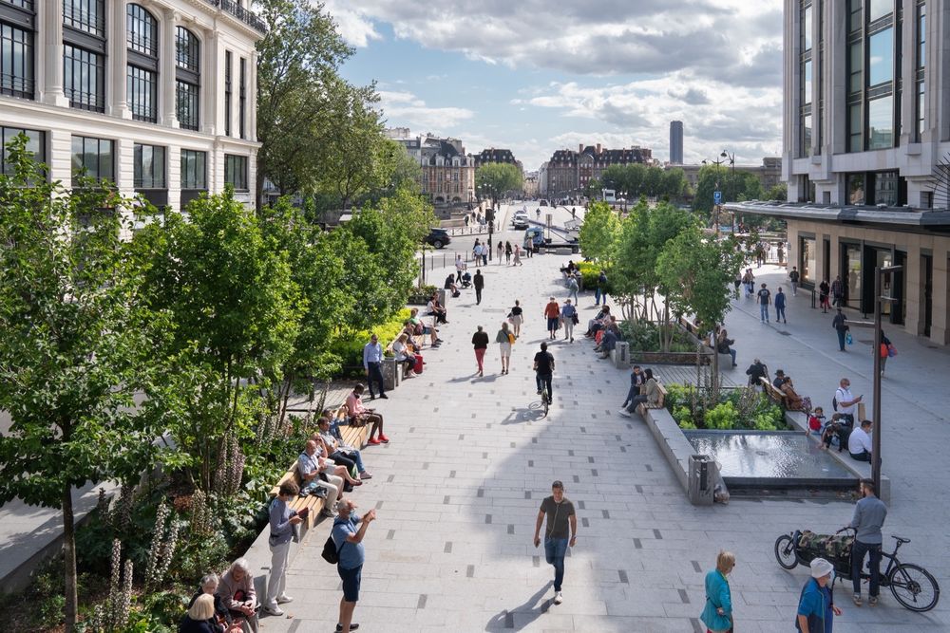

Website: In Situ
Design year: 2015
Year Built: 2021
Photographer: Karolina Samborska
Manufacturer of urban equipment: Bespoke equipment
Client: La Samaritaine
Surface: 3900m2
Cost: €2.5M excl. VAT

