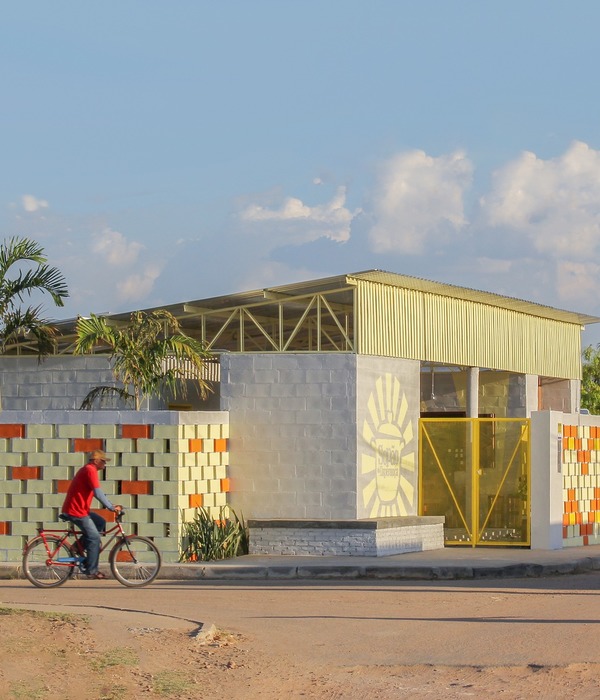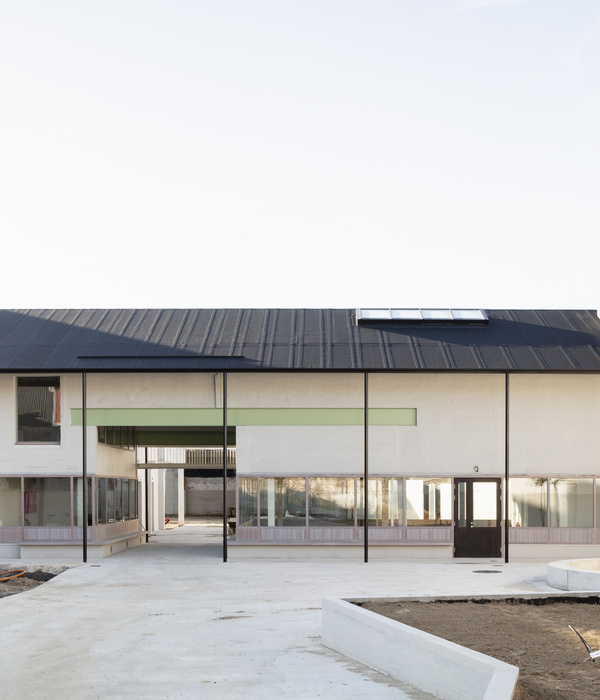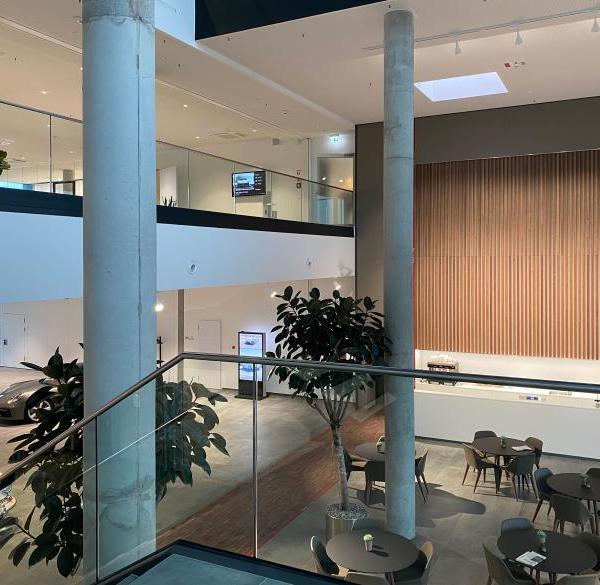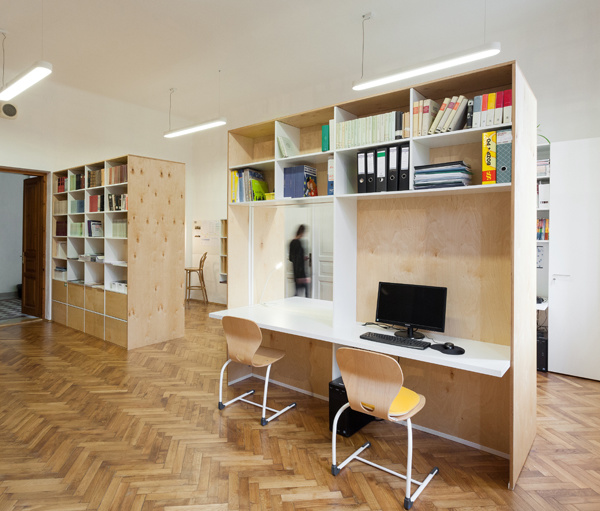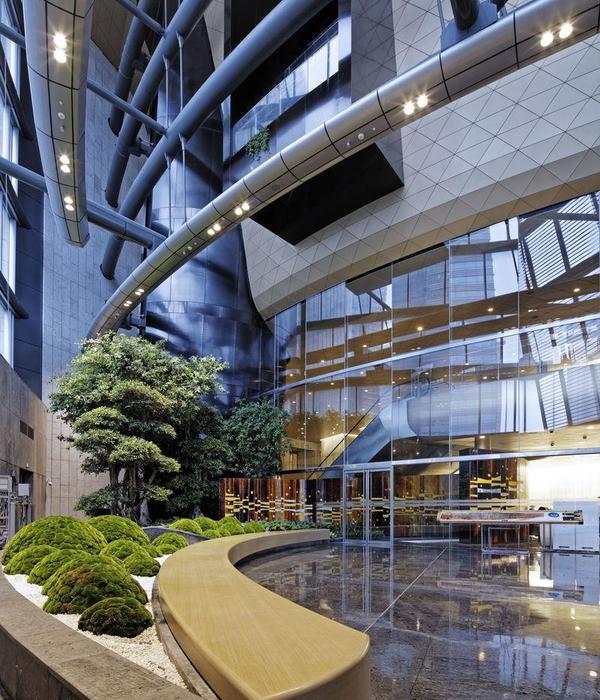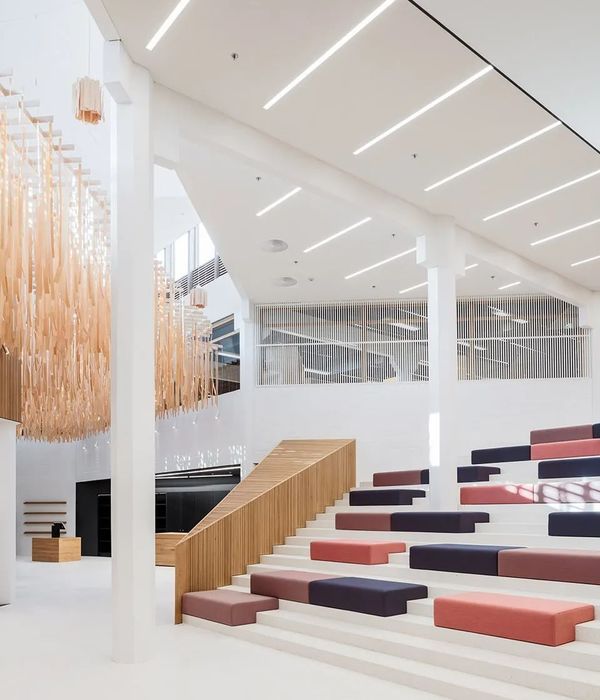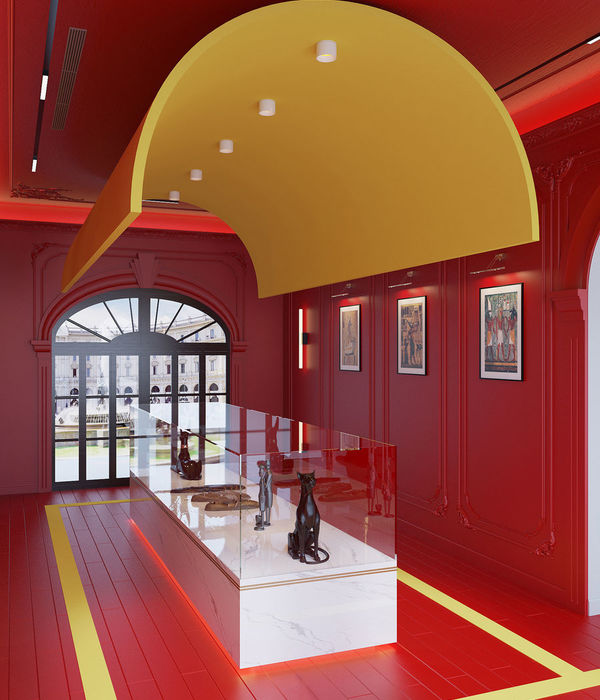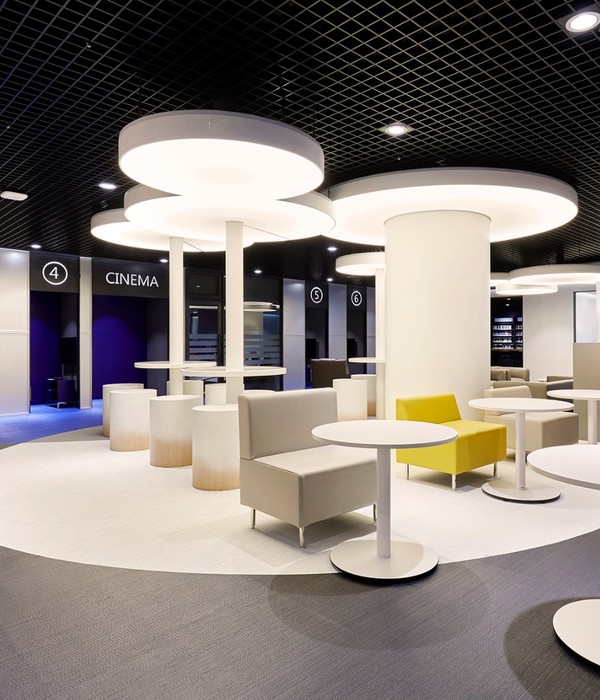Angelika Kauffmann Museum, Schwarzenberg (AT) Placed on a rising slope, west of the village center, two small museums have been established in a historic and well-kept 16th century ›Wälderhaus‹ (typical farmhouse of the Bregenzerwald region). The former residential area serves as a local museum. The new Angelika Kauffmann museum occupies the space of the former domestic wing and is accessible via the barn floor.
Discreet Concept
A wide sliding wall can be pushed aside to open the museum. If it is closed, the modern wood and glass construction is invisible. The flat-roof structure of the exhibition hall was inserted into the barn as a building within a building. Although the room dividing elements define the exhibition hall, they also allow room for memories of the former farm building – a sophisticated architectural dialogue that however does not dominate the center stage. This building is a diffident and balanced combination of the small and the big world, of tradition and innovation.
In addition to theft and fire protection, a controlled indoor climate and professional lighting were among the construction tasks, as well as a foyer with reception, bathrooms, a small office and a kitchenette for the staff. All work was carried out in accordance with the preservation order: the building shell was basically not changed at all; it therefore remained uninsulated. In fact, the new use of the building can hardly be seen from the outside.
Support-free Construction
For a column-free, spacious foyer, we removed two false ceilings and a strut in the middle of the room. The new steel girders integrate well into the wooden roof truss as light, bar-shaped elements.
Pillars had to be removed in the exhibition room and the entire supporting structure had to be adapted as well. The solution was a thermally insulated hall that was detached from the facades. The roof now rests on lateral steel frames, which direct the vertical and horizontal loads to the ground.
The technical rooms are accommodated above the new ceiling of the exhibition room. Tiny openings in the ceiling refer to smoke detectors and two narrow outlets on the long side provide ventilation. These slits run directly next to the hall lighting and resemble a joint rather than a technical installation. Light switches are futile as the light is controlled via a switchboard in the foyer.
The carefully executed work of the craftsmen, who are rooted in the local tradition and are yet familiar with the latest technology, gave the construction work the final touch. Everything fits together and is consistent with the building’s long history.
Design in Dialog The foyer, which reaches up to the roof, lies behind a glass wall, giving the impression as if the gate to the barn is open. The pale untreated silver fir wood of the walls and the furniture enter into a dense dialog with the dark rear wall of the farmhouse and the old wooden roof beams.
New beams made of steel profiles secure the roof load and ensure differentiation from the old carpentry.
The floor, made of rough sawn fir planks, extends through the exhibition hall. The sidewalls are structured by three niches, between which glazed slots reveal views of the old walls.
History
The village Schwarzenberg in Bregenzerwald was home of the artist Angelika Kauffmann, who became famous in London and Rome. The community hence decided to dedicate a museum to the painter.
A traditional old farmhouse was chosen as the ideal location. The former residence serves as a local museum and is characterized by the typical vestibule, which the people of Bregenzerwald call “Schopf” (porch). It is unheated but protected against wind and weather by fold down window shutters. It is a motif we often employ in an updated version.
{{item.text_origin}}


