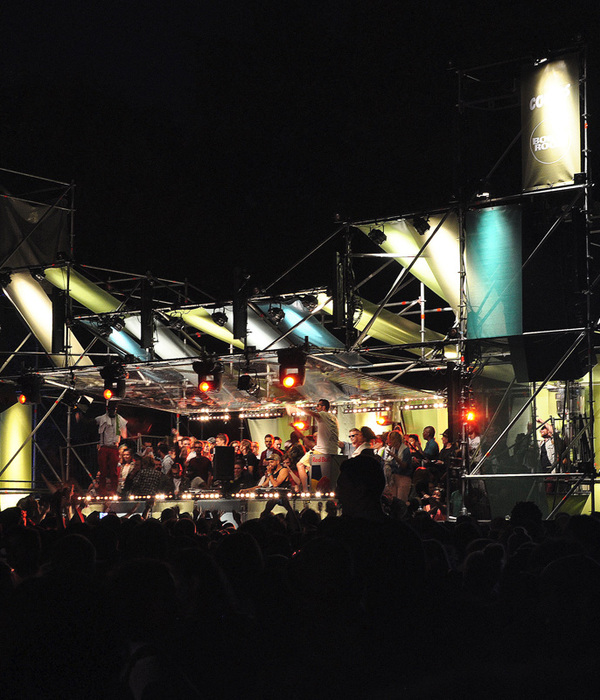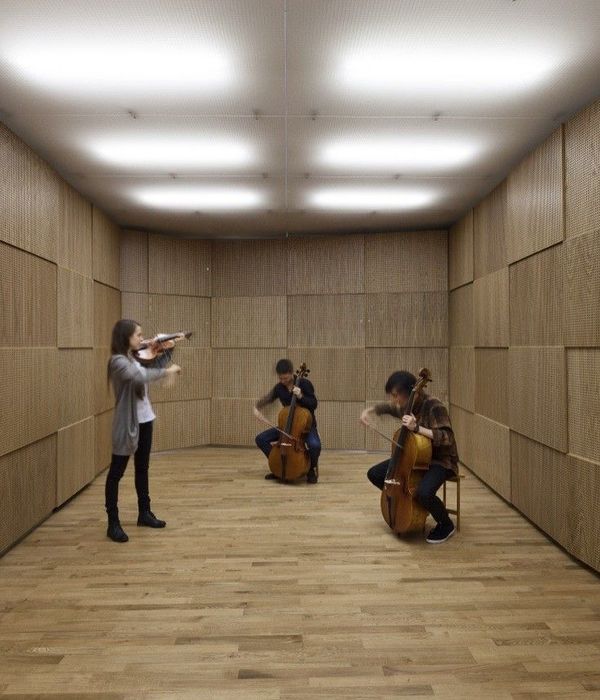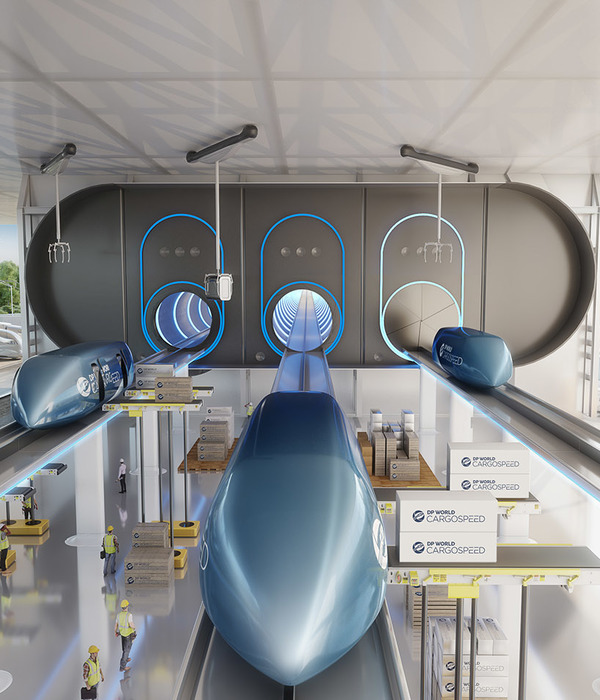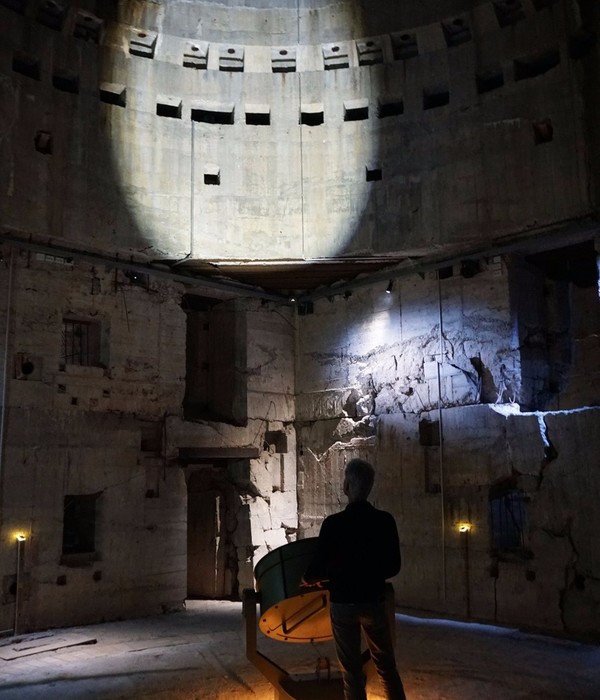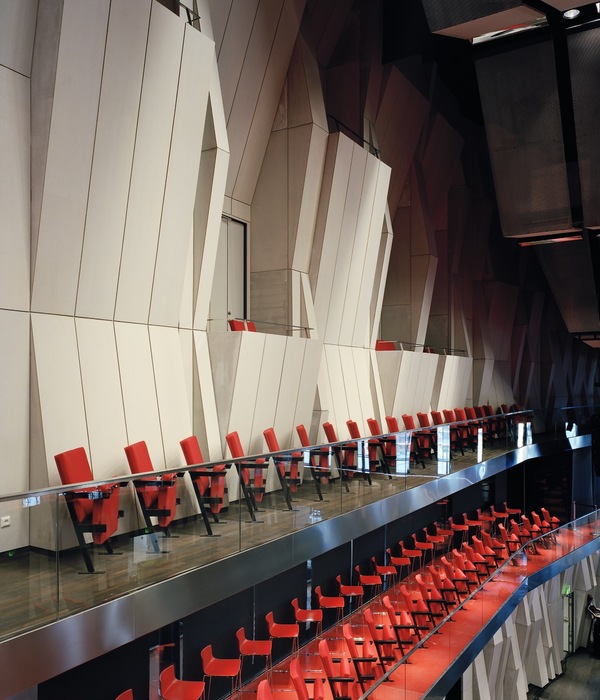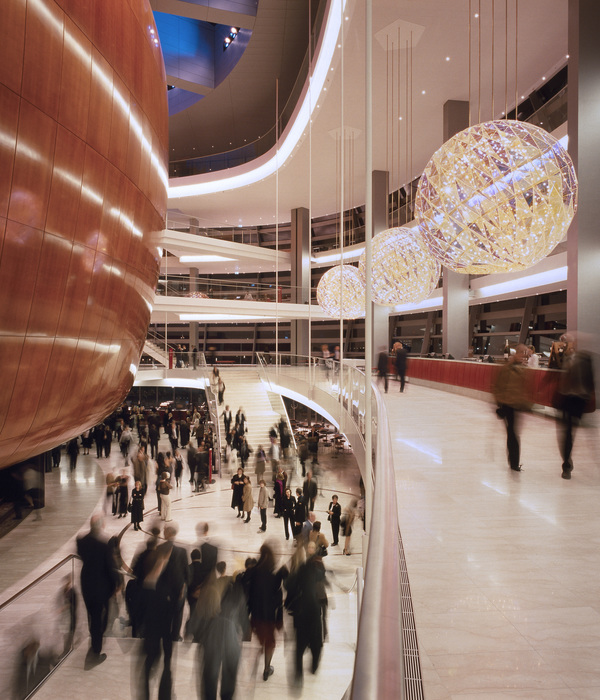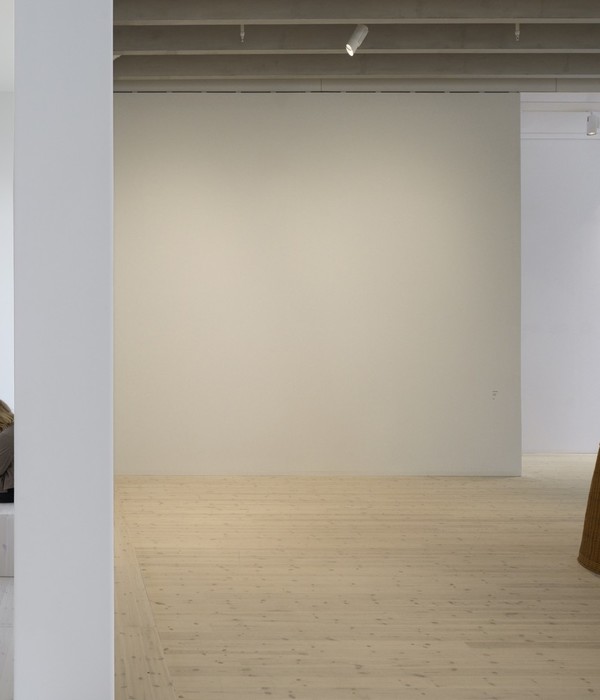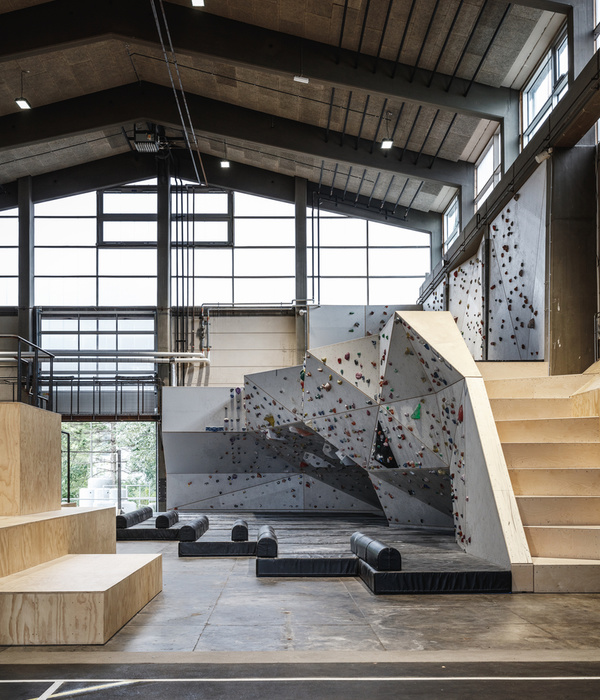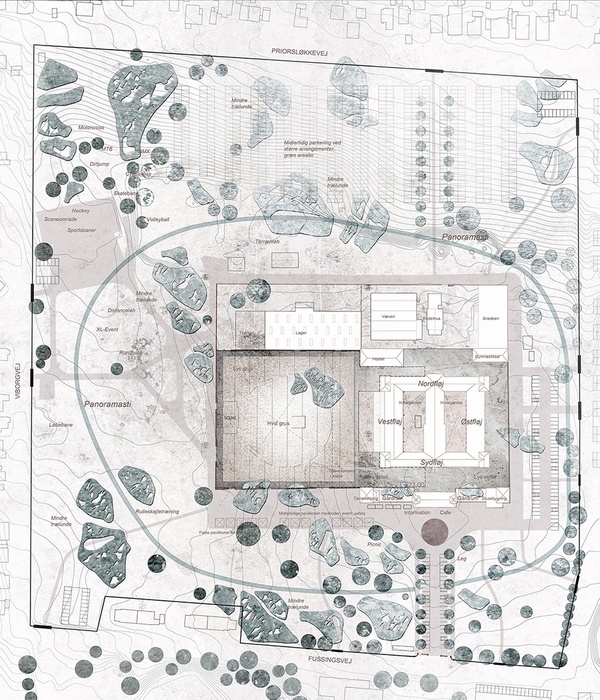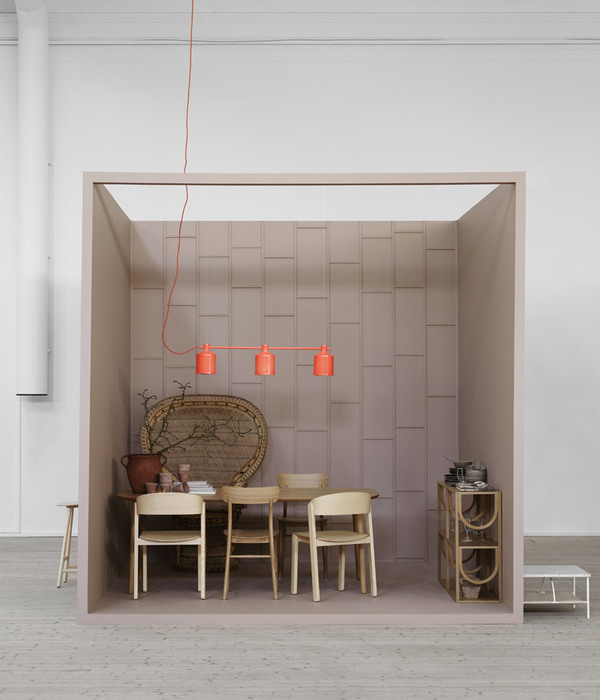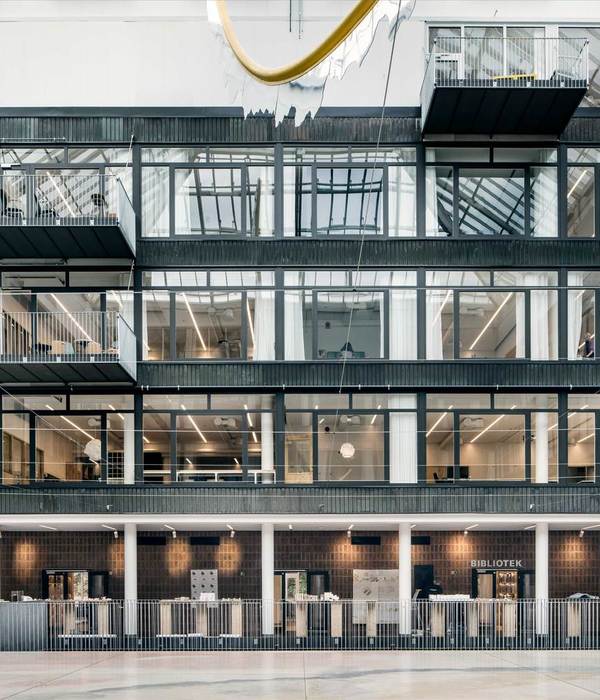The Blyth Performing Arts Centre is a 400 seat concert chamber and assembly hall. Its sculptural form, innovative interior spaces and outstanding acoustics create an exciting new place for music and theatre performance for Iona College, and a valuable asset to the wider community of Havelock North.
The School came to us looking to create a “centre of musical excellence” through the creation of a well-equipped, well-tuned Concert Chamber designed specifically for unamplified sound - chamber music, choral singing, speaking, while also accommodating other performing arts.
The building sits amidst the trees on a gentle slope near the entry to Iona College as a new symbol and public gesture of welcome. The strong sculptural language of sinuous curves and angled planes is drawn from the shapes of musical instruments and the folded landscape of Te Mata Peak. The great metal roof is bent and shaped into a form that is taut yet graceful, and resonant with energy.
The Entry Foyer is a dramatic double height space which emphasises the 'sense of occasion'. It is a flowing space with areas for reception, bar, sitting and gathering. The expanse of glazing orientates and connects the Foyer to the landscape beyond.
The Concert Chamber is a generous and elegant room with finely tuned acoustics. It has tiered seating for 300 people in the centre and a further 100 seats around the balcony, creating an engaging theatrical atmosphere. The asymmetrical curved ceiling and angled walls give the space a sculptural quality and a sense of spatial intrigue.
A high window brings in natural light from the south and a low window frames a view to the landscape. A louvered wall in the chamber enables different reverberation for musical and theatrical use, and acoustic sculpted ‘ribbon’ reflective panels are integrated into the ceiling.
The materials used are mainly NZ made, cost efficient, sustainable and are chosen for durability and low maintenance. They are used innovatively to elevate them to a sculpted form of beauty in harmony with the landscape and design philosophy. Rough sawn pine is used as an internal lining in the concert chamber and the foyer.
Polished concrete floors run throughout the interior. Gib lines the ceiling to the concert chamber allowing the sculptural form to stand out. The choice of materials creates a lot with a little, creating beauty from the ordinary. Optimized thermal insulation R-values have been installed coupled with acoustic performance to ensure a comfortable internal environment.
The Back of House facilities are designed for the efficient movement of performers and instruments. The Green Room located to the side of the stage has a visual connection to the Concert Chamber. The Loading Bay and Plant Room are discretely located at the rear.
We believe the best architecture is a perfect synthesis of form and function, not only should it be beautiful but it should be beautiful to use. With our design for the Blyth Performing Arts Centre we aimed to create an architectural expression of strength and grace, and an experience that approaches the sublime beauty of music.
{{item.text_origin}}

