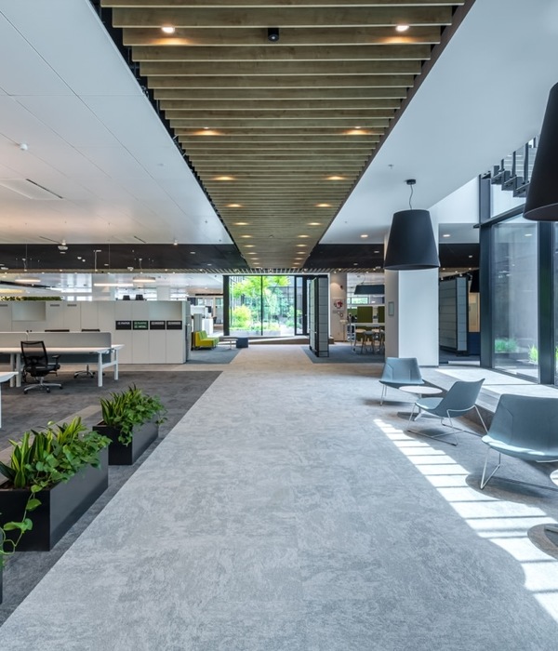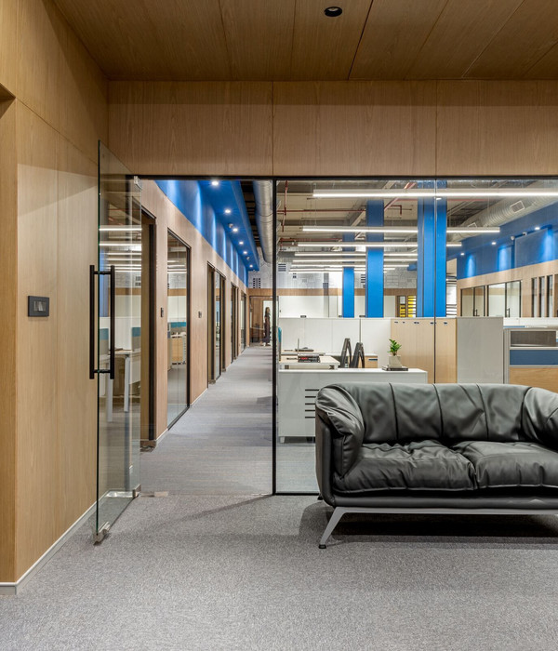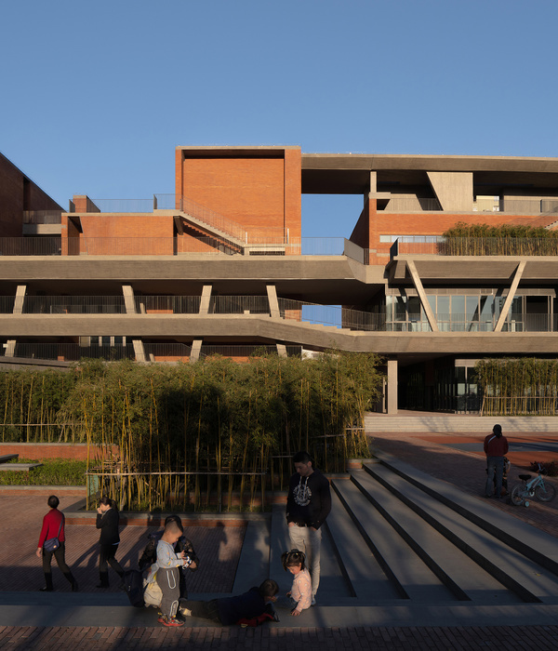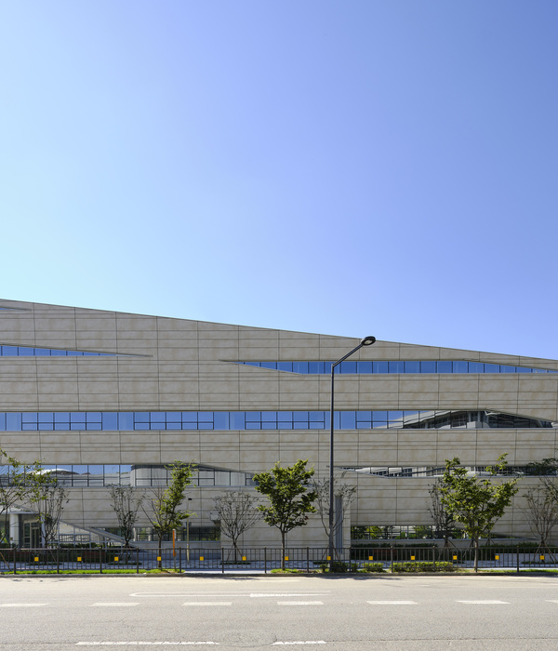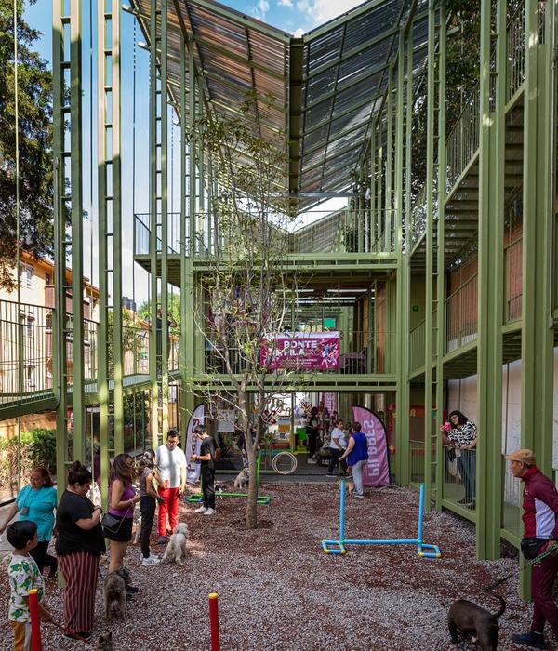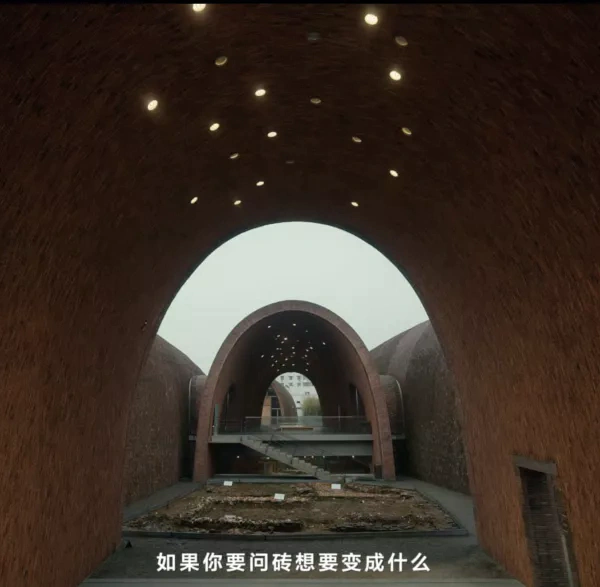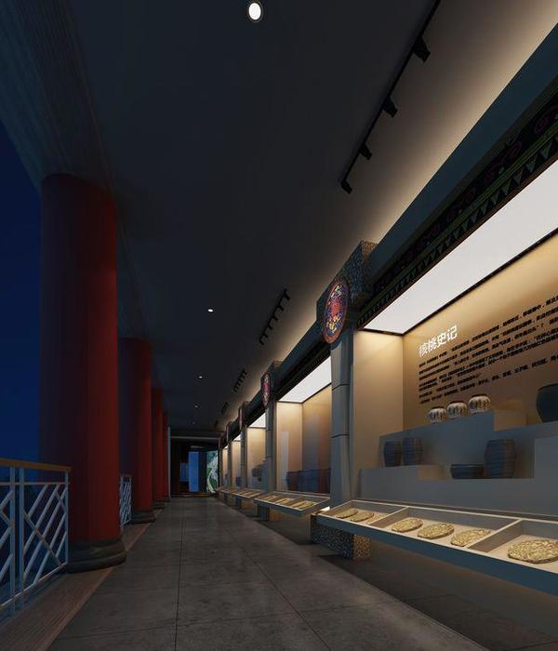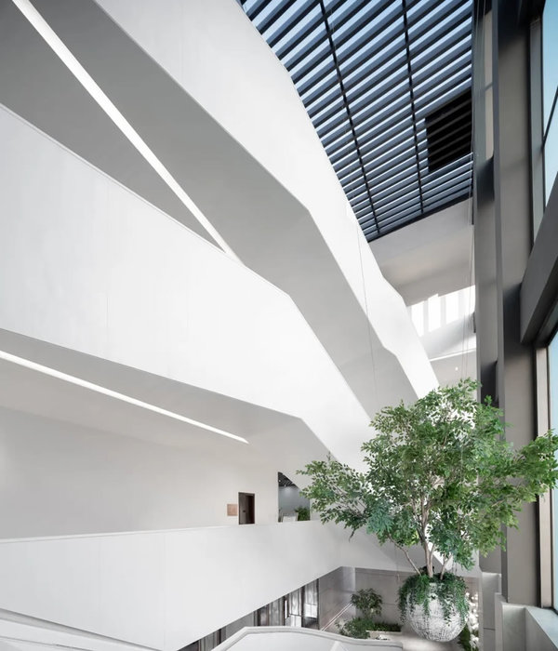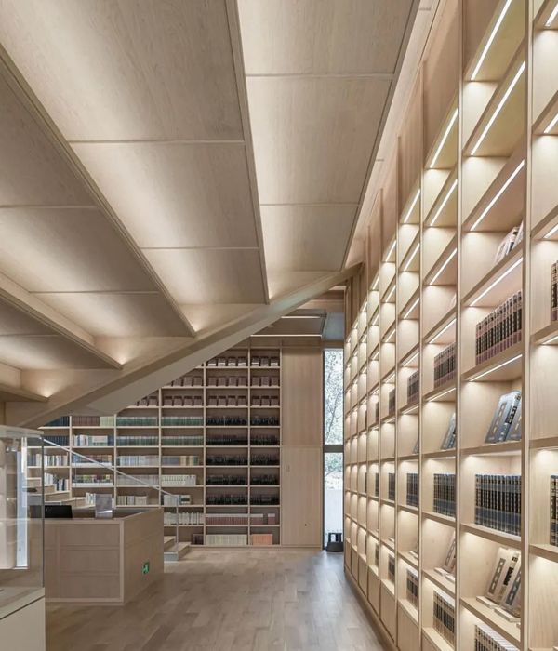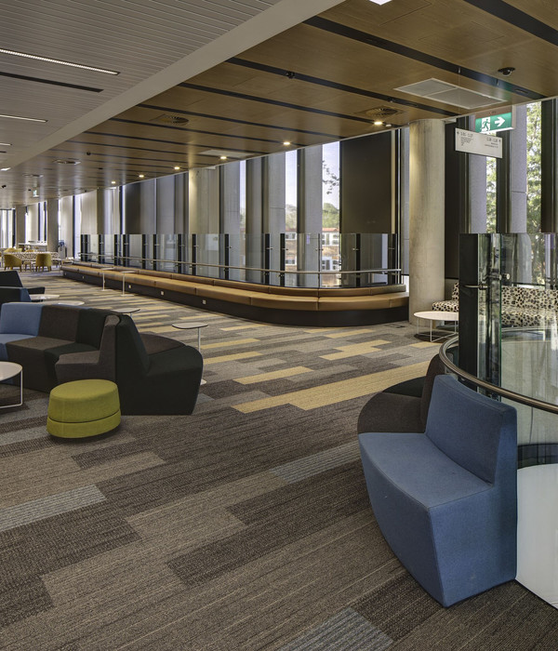Architects:White Arkitekter
Area :25000 m²
Year :2017
Photographs :Kalle Sanner
Manufacturers : Troldtekt, Wicona, Baseco, DLW, Fagerhult, Glamox, KLH, Sapa Building System International NV, Sjöby SnickeriTroldtekt
Interior Architects :White Arkitekter, Case Studio, Tengbom
Client : Akademiska Hus
Design Team : Ulla Antonsson, Kristina Olsson, Viktor Göthe, Anders Åkeflo, Agne Revellé, Annie Leonsson
City : Gothenburg
Country : Sweden
Merging the previously separate departments into a new Department of Architecture and Civil Engineering called for a redesign to create modern ways of working. The central idea has been to create more open spaces for people to meet and make the activity within the facility visible. The architects have focused on the interior; changing the building’s static and closed form has created greater mobility and more modern ways of working.
People meet on the street level in the central atrium which is flooded by daylight through a pyramid-shaped glass roof. A central café, a new learning center, drawing-rooms – in the literal sense – are all gathered on the same floor. An improved indoor climate and acoustics make this space the heart of the building. Spaces are intended for a variety of uses and integrated lunch and study places are examples of how to stimulate creativity and enable meetings.
Formerly a closed space, the library has been relocated into a prime position along the façade, serving as a shop window for education and knowledge to passers-by. Together with the prominent adjacent staircase, named Kunskapstrappan (The Knowledge Staircase), the space has become a multifunctional study hall for presentations, meetings and gatherings, people milling about almost 24/7.
The materials concept, where all surfaces have multifunctional uses, flowing and working well together, has been flawlessly executed. This pragmatic philosophy is also visible through the choice of one primary material: untreated pine. It withstands rough treatment and the puncture of sharp nails without losing its appeal. The basement, formerly dark and unused, has turned into a light and inviting space through the partial removal of floor joists. With its concrete surfaces, the workshops it houses are dominated by a no-frills character conducive to creativity.
”It is an honour to redesign the school where I both studied and worked as a professor. There is a nostalgic attachment to the place, for me and for everyone on the team. The personal experience has helped us all to understand how to accommodate a future way of collaborative studies,” says White’s Ulla Antonsson, lead architect for the project.
Preserving heritage buildings and making them sustainable brings the best value to our cities. This project has been certified to Miljöbyggnad Silver, which has been a major technical challenge. Great design stands the test of time, and while the interior is completely new, the exterior remains an excellent example of Swedish mid-century modern design.
▼项目更多图片
{{item.text_origin}}

