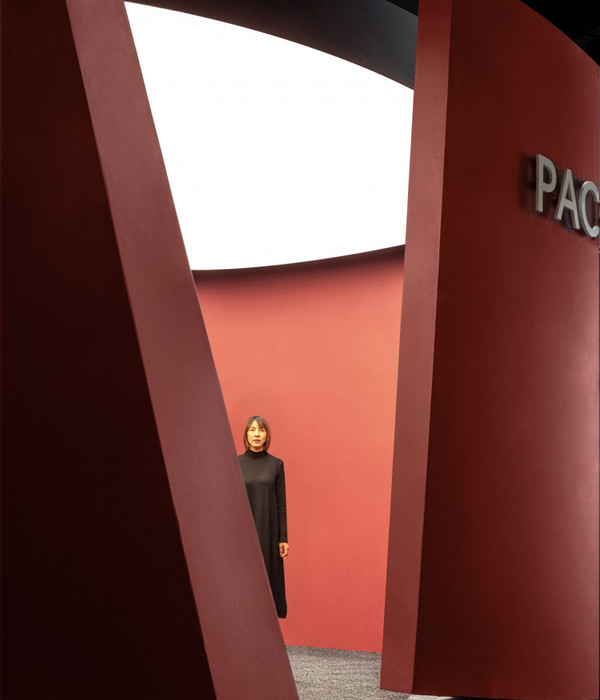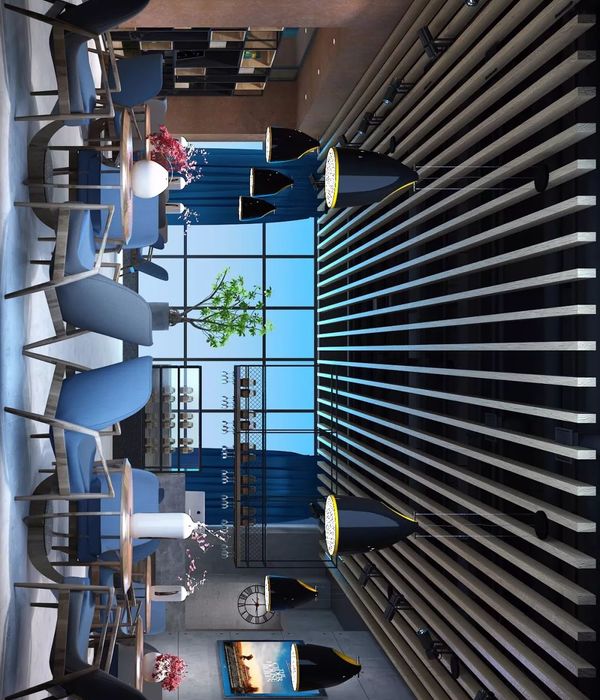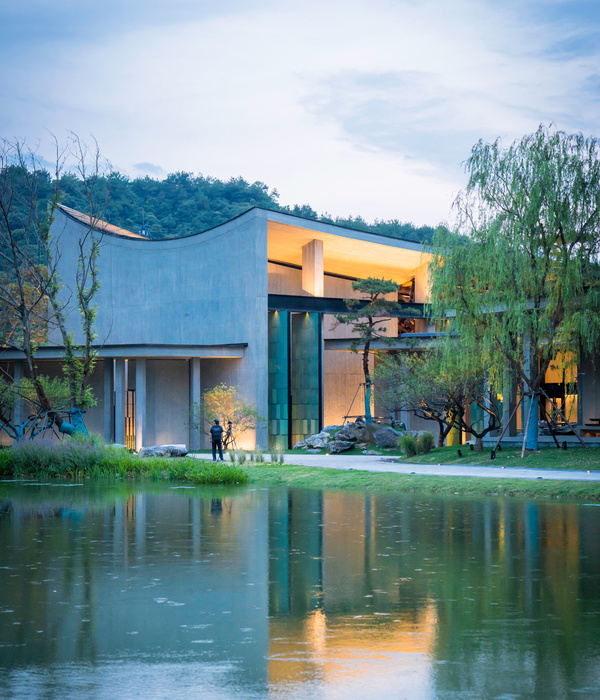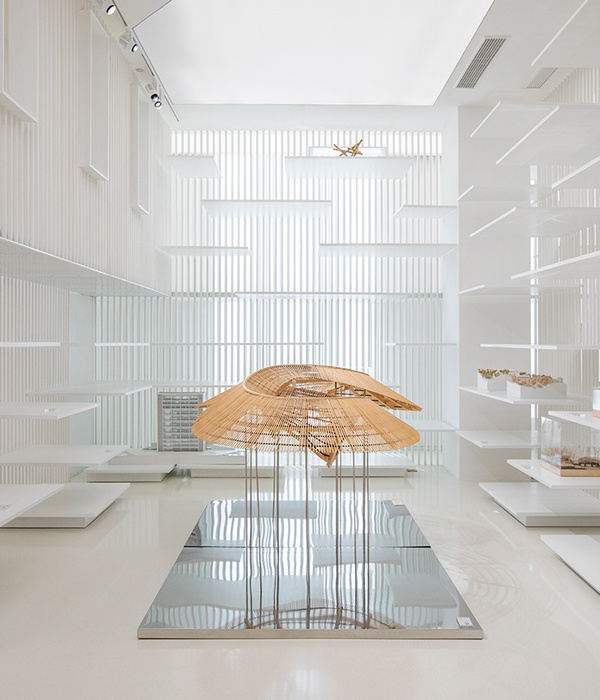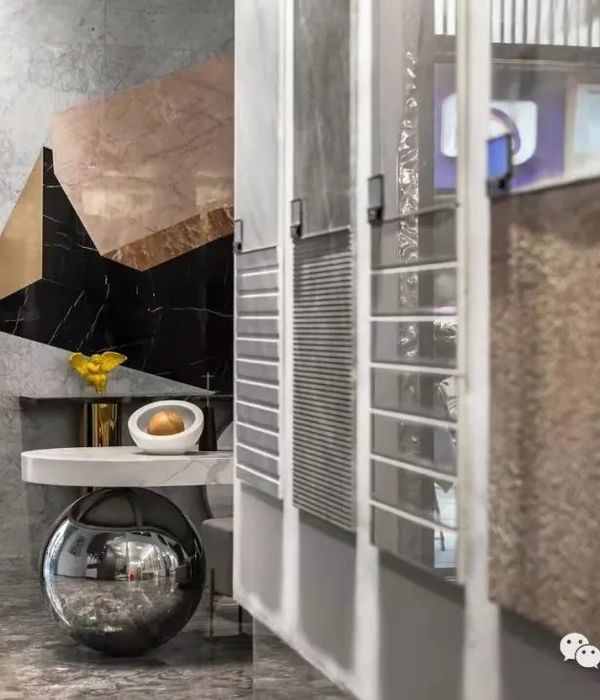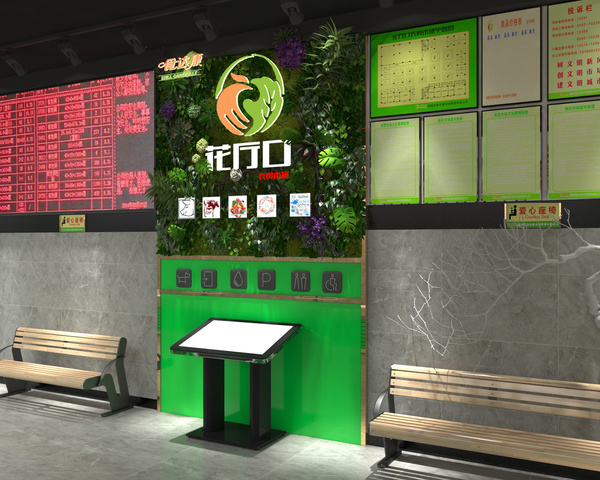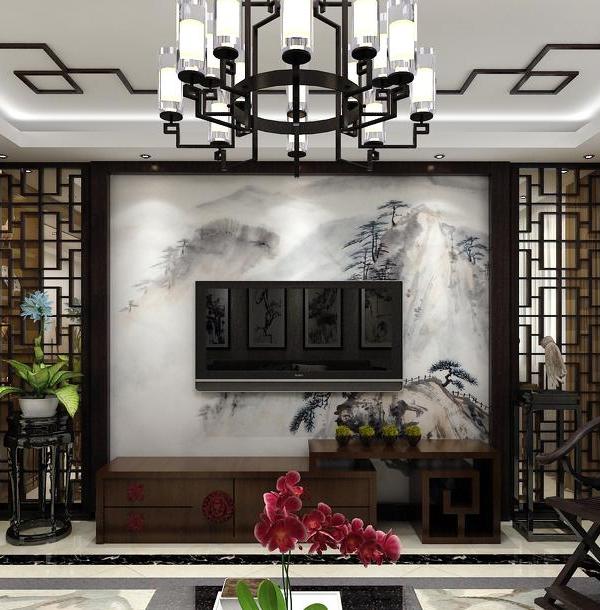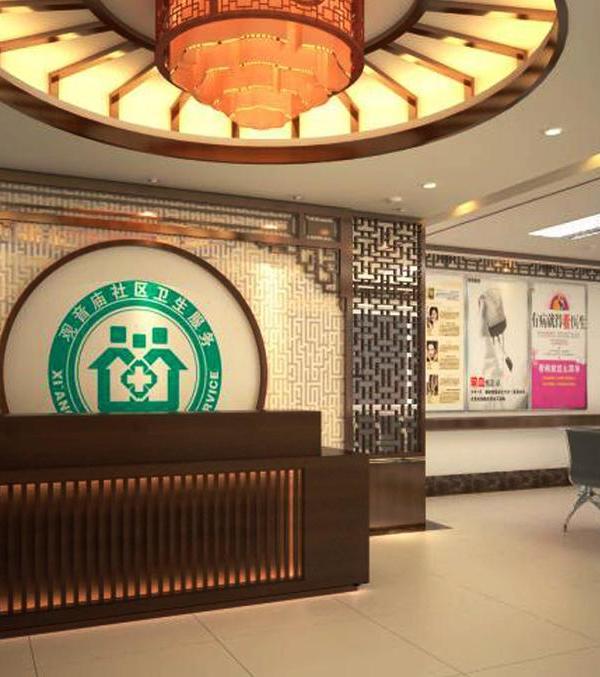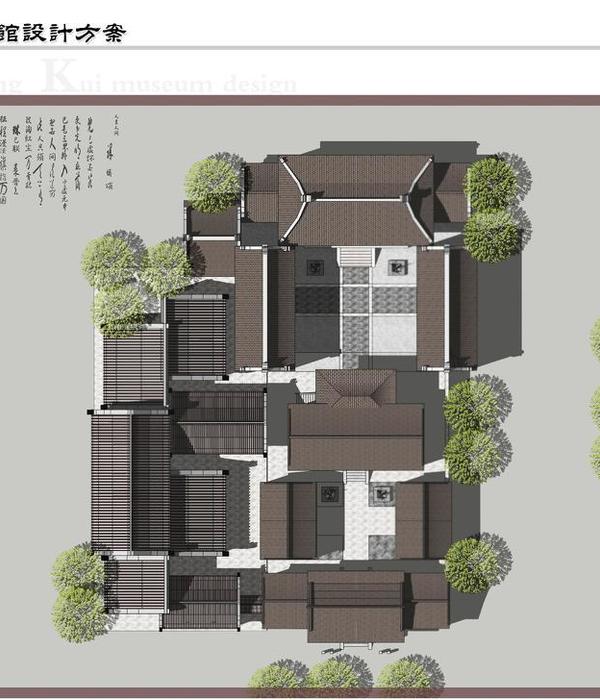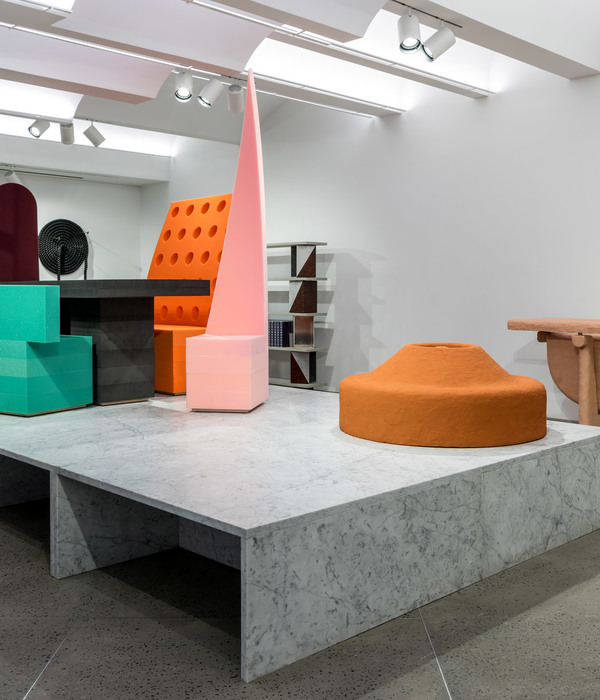Architect:VCJ Designs
Location:Kolkata, West Bengal, India
Project Year:2020
Category:Offices
Modern clean lines, cement textured surfaces, bursts of blue hue and warm wooden tones greet you as you step inside this 6500 ft.² office space. Housed in 100-year-old colonial building in the Dalhousie area of Kolkata, the space had some distinctive architectural & structural columns and a double height ceiling. This office was designed for DTC Group, a real estate company based out of Kolkata.
PHX.INDIA
With a carpet area of 6500 ft.² the office opens to a big reception area, along with small meeting rooms. A wall in the reception area showcases all the projects of the firm. Baffle aluminium sections have been used for the ceiling here, creating an interesting play between materials.
PHX.INDIA
After the reception the office space opens into the admin section, a central area with a columns and double height ceiling. The ceiling in the central aisle has been kept raw with exposed AC ducting and wiring. This has all the workstations and on the two sides are the executive cabins, a 14-seater conference room, a dining area for the staff & smaller team meeting rooms. We created a breakout space with a library for the team and employees where they can escape the buzz, read a book, have a quick meeting or take a break.
PHX.INDIA
There has been a huge movement over the past 5 to 10 years towards open collaborative work spaces. The whole idea was to move away from traditional office design and to make the office design fun.
The entire layout has been kept clean, simple with straight lines. Glass partitions have been used between different areas to keep things transparent and free flowing between the directors and the admin staff. We wanted to create an office space which is open, transparent, modern and dynamic in design where one can engage and ideate with their colleagues.
PHX.INDIA
Everything in the office is very subtle and serene. We have a massive pop of colour in the central admin area. The blue colour in the central area has been taken from the company's logo. The breakout area has a vibrant wall with a play on words and graphics. Art & graphics al through the space has been designed keeping in mind the real estate business of the firm.
This project began in November 2019, and post lockdown we completed the project in November 2020.
PHX.INDIA
PHX.INDIA
PHX.INDIA
PHX.INDIA
Material Used:
1. Architectural Lights: Hybec Lighting
2. Glass partitions: Kubik Partitions
3. Wall finishes: Asian Paints
4. Veneer/LAMINATES: GREENLAM
5. Carpet flooring: Modullys
6. Bath fittings: Kohler
7. Glass: St. Gobain
8. Lacquered Glass: ST. Gobain
9. Bafelle ceiling: USG BORAL
▼项目更多图片
{{item.text_origin}}


