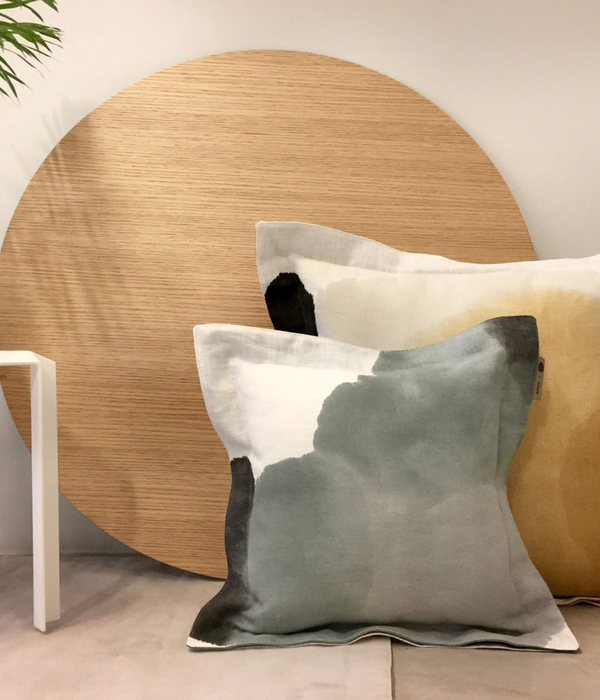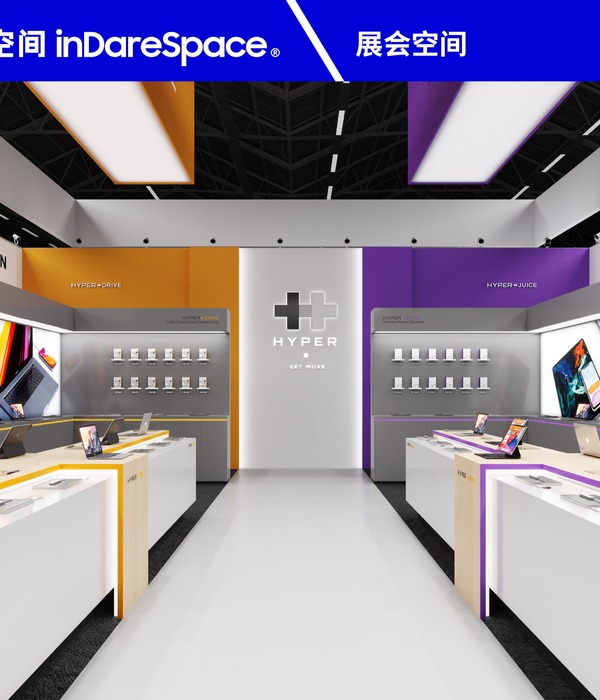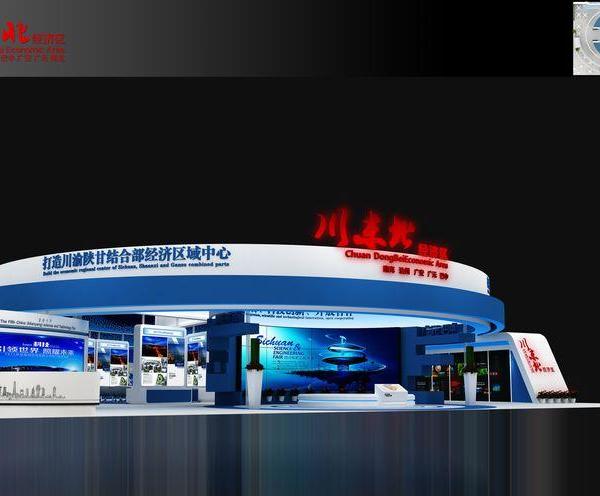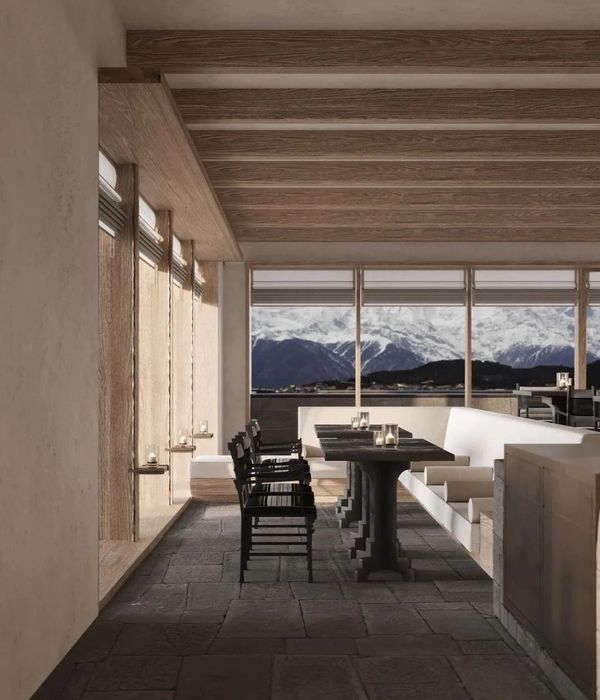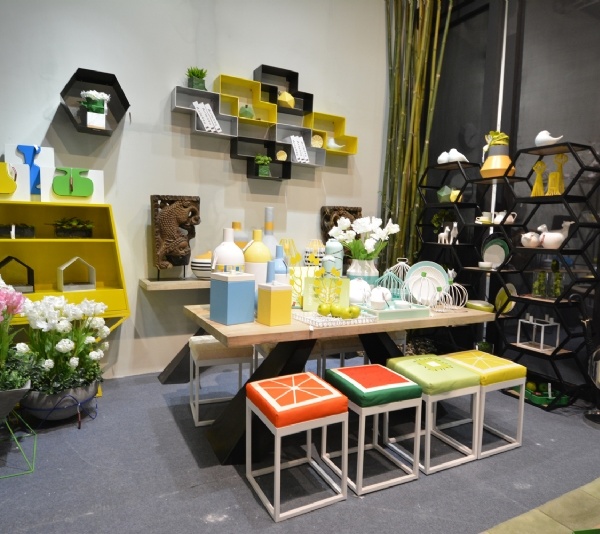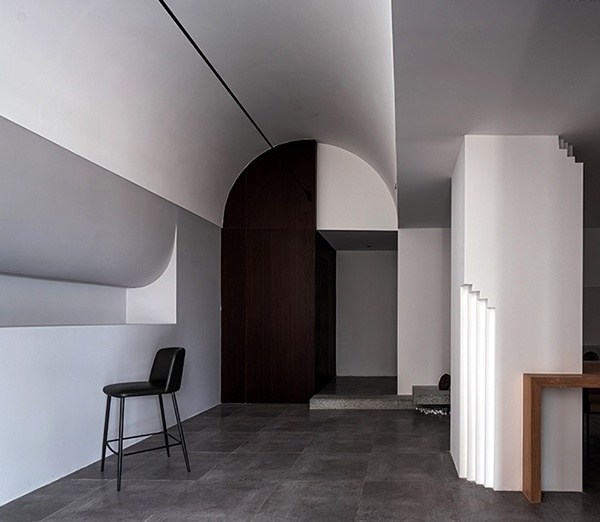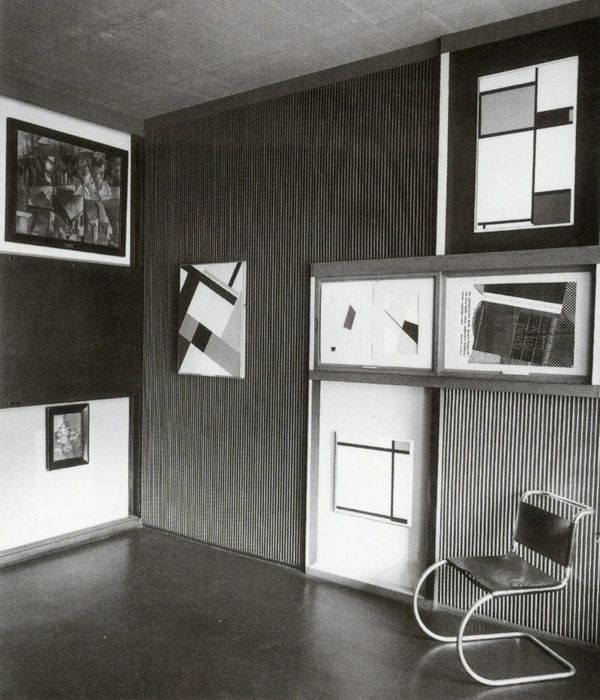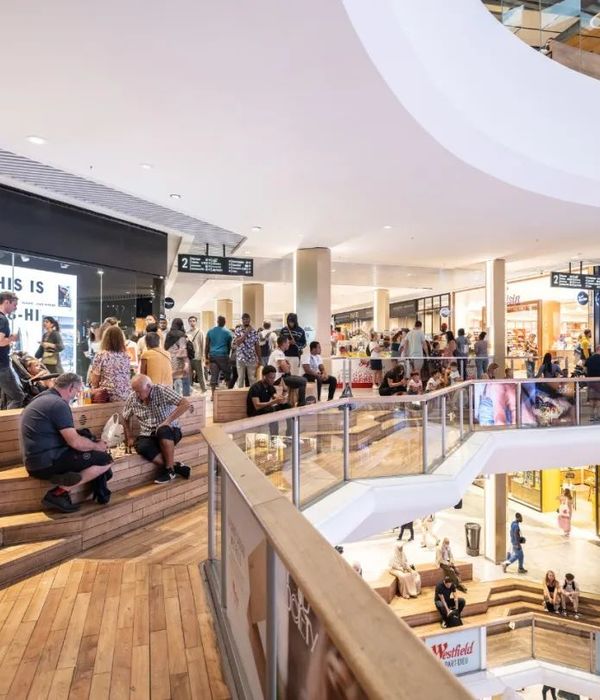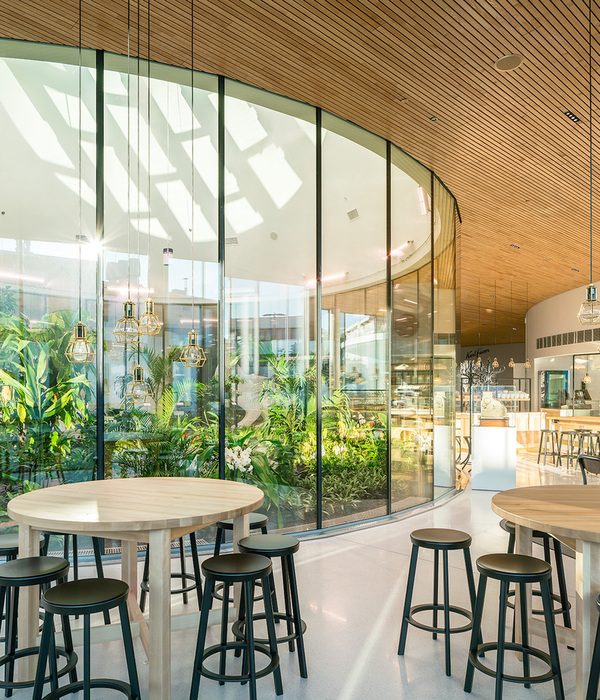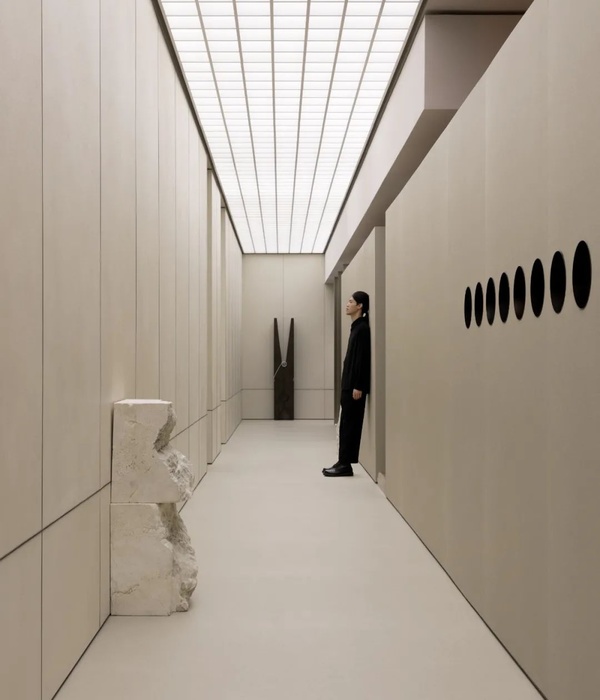Architects:Tianjin HHDesign
Area:48050m²
Year:2021
Photographs:Arch-Exist,Gang Wei,Kaiwei Fu
Lead Architect:Yue Wu
Construction:Fujian Jiuding Construction Group Co. Ltd.
Chief Architect:Kai Zhou
Design Team:Zhe An, Yi Zhang, Naihu Wang, Yanan Dai, Liang Fan, Enjian Guo, Jun An, Lin Yang, Hai Xie, Yinguang Wang, Wenzong Bai
Landscape:Yue Wu, Wenzong Bai
Engineering:Enjian Guo
Client:Longyan Federation of trade unions
Construction Drawing:CHINA SHANGHAI ARCHITECTURAL DESIGN&RESEARCH INSTITUTE Co. Ltd.
City:Longyan
Country:China
Text description provided by the architects. The project is located in a triangular site in the Xinluo District of Longyan City, with a pleasant view of a creek in the southwest. Over the Liannan Road to the north and Donghuan Road to the east, high-rise residential areas of low quality are adjacent to the site. Workers Cultural Center stretches from Liannan Road where Building 1 sits for professional skills training including a staff service hall, training classrooms, various exhibition halls, and general union office, to Donghuan Road where Building 2 sits for cultural and sports activities equipped with A area (indoor basketball court, table tennis court, yoga fitness room) and B area (staff cinema and conference hall). The two buildings are laid out in L-shape, enclosing a workers’ cultural square integrated with the Dongshan Wetland Park.
Climate-Adapted architecture. Longyan City has a typical subtropical maritime monsoon climate. Long hours of sunshine, hot and humid air and months of continuous rainfall during the annual typhoon season are the main climate characteristics of the city. In order to solve the problem of ventilation, shading, rain shelter, and drainage, the architect made a ‘passive’ design improving the quality and comfort of the building. Patio and overhead space in Building 1 bring cold wind and take heat away. Precast concrete members on the South balcony provide shade from the afternoon sun while letting in the morning sunlight. In Building 2, volumes at different scales stretch along the east of the site, interconnected by two corridors on different levels. Walking up the corridors, citizens will reach different floors and eventually arrive at the roof garden. Rather than merely a traffic space, the corridor is a semi-outdoor space for people sheltered from the sun and rain.
Diminishing the building mass. The large amount of overhead space on the ground floor provides a more lightweight and transparent urban interface. It creates a pathway between the city and Wetland Park and makes space for citizens to stay awhile. The upper part of the building has been ‘hollowed out’ from an intact volume and these terraces play different roles: a space for socialization; extension of interior functions and characteristic green areas. Terraces and overhead space are interconnected by various of paths, satisfied with both the function and interest demand.
Hand-making and ‘low-tech. ’Shale brick is the main material of the Workers Cultural Center and the building is also interspersed with highly malleable pine formwork fair-faced concrete. The combination of horizontal load-bearing concrete and the vertical brick wall is shaped from a logic-oriented design. The craftsmanship and hand-making incorporate into these materials mitigate the impact imposed by low construction costs and precision on the final result. With the perennial rain in the south, the two materials will gradually become full of vicissitudes over time. The plaza carpeted with shale bricks and the building merges into one quiet and elegant space dotted with low-cost bamboo forest.
The architecture of ‘dialogue. ’The project culminates in a variety of semi-outdoor spaces interspersed and interconnected within the building. Such a semi-outdoor design does not merely adapt to the local climate and diminish the mass; it plays an indispensable role in blurring the line between indoor and outdoor where ubiquitous conversation and communication among citizens take place and the buildings weave a marriage with the city. Scenery and stories intertwine and grow, which makes the building come to life. When people are touching the bricks and concrete of the building, they are exposed to a dialogue with the craftsmen across time and space.
After the completion of the Workers Cultural Center, there have been two groups of couples taking wedding photos here every day on average. Many students from the surrounding areas come to the building after school to stay for a while before going home. Workers Cultural Center has become a destination for the leisure activities of the citizens and integrated into daily life. Even though the frequent use leads to the inconvenience of managing and maintenance, it must be trouble with happiness in a sense for both the proprietor and the architect.
Project gallery
Project location
Address:Southwest of the intersection of Liannan road and Donghuan Road, Xinluo District, Longyan City, Fujian, China
{{item.text_origin}}

