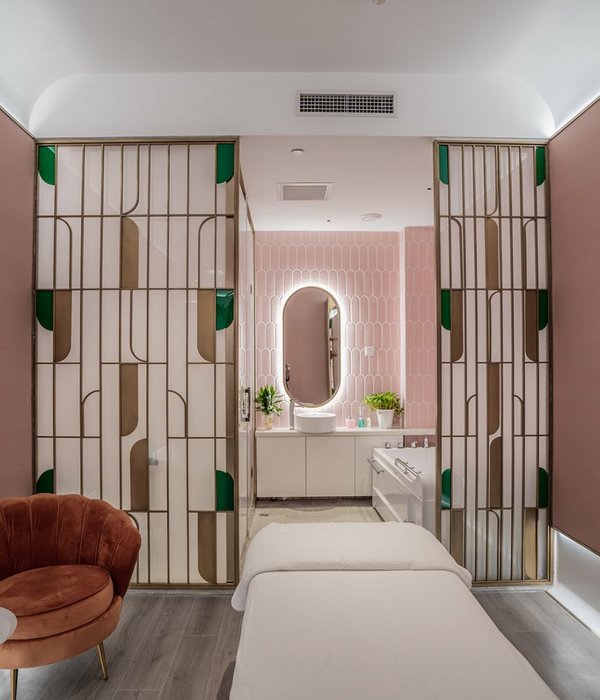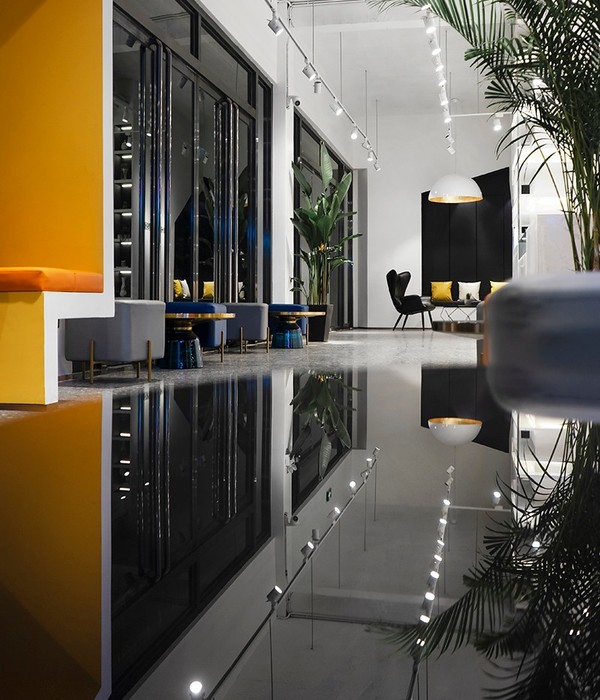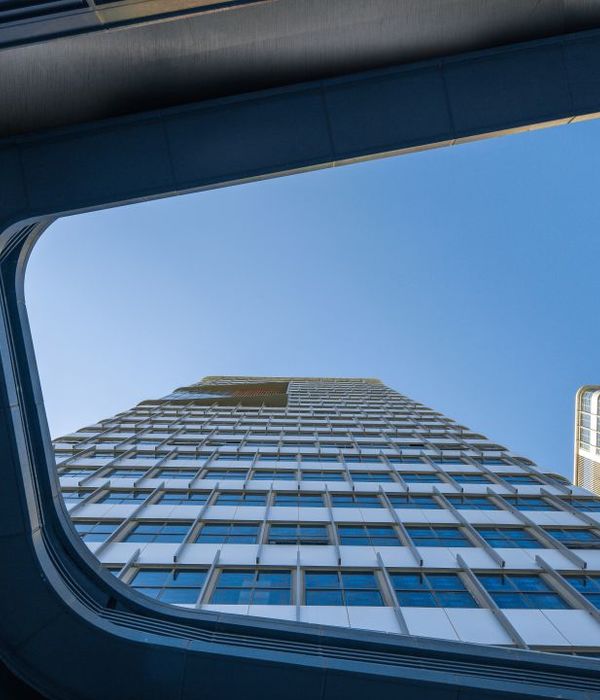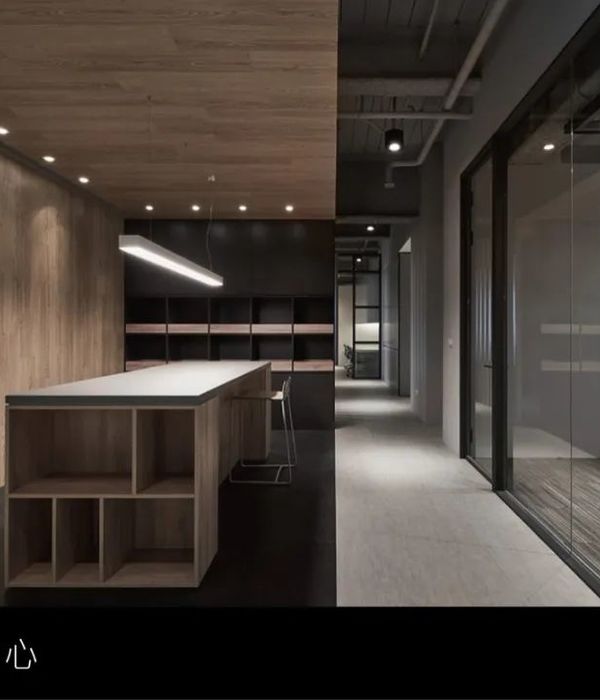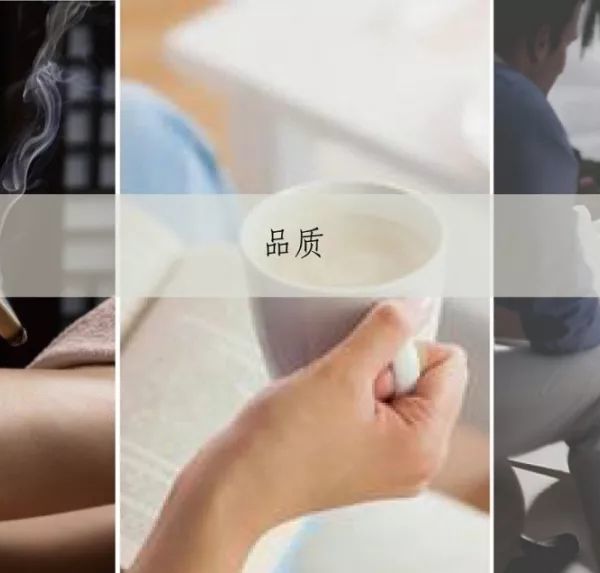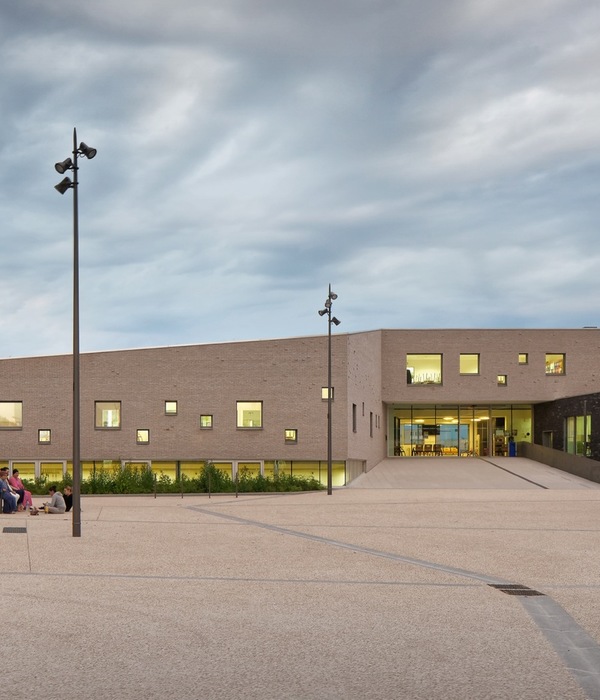▲
更多精品,
关注
“
搜建筑
”
MVRDV已经完成了对法国里昂的La Part-Dieu城市购物中心的改造。该项目改造了70年代的原始建筑,使购物中心 "重新社会化",并改变了里昂的城市中心。在可持续地重复使用大量现有建筑材料的同时,设计重新安排了内部程序,增加了更多的空间,替换了一个多余的停车场,插入了大窗户,刷新了特有的旧混凝土外墙,并增加了一个广阔的屋顶公园,通过纪念性的楼梯与城市相连。通过这一广泛的改造,这座曾经阻碍里昂活力的建筑准备开始新的篇章,成为一个充满活力的城市中心景点。
MVRDV has completed the transformation of the La Part-Dieu urban shopping center in Lyon, France. The project has transformed the original building from the 1970s, “re-socializing” the shopping center and transforming Lyon’s city center. While sustainably reusing a significant amount of the existing building’s materials, the design rearranges internal programs, adds more space, replaces a redundant car park, inserts large windows, refreshes the characteristic old concrete façade, and adds an expansive rooftop park connected to the city by monumental stairs. With this extensive transformation, a building that was once an obstruction to Lyon’s vitality is poised to begin a new chapter as a vibrant city center attraction.
在汽车统治城市规划的时代,La Part-Dieu的原始设计是一个内向的庞然大物--它是欧洲最大的城市购物中心之一,但与周围的街道几乎没有联系。这次改造取代了旧的停车场,并重新安排了建筑的内部空间,以使流通合理化,而新的扩展部分也在现有的13万平方米的基础上增加了32,000平方米的可出租空间。
Designed in an era when cars ruled city planning, the original design of La Part-Dieu was an introverted behemoth – it was among the largest urban shopping centers in Europe, yet had little connection to the streets around it. The transformation replaces the old car park and rearranges the building’s interior spaces to rationalize circulation, while new extensions also add an extra 32,000 square meters of leasable space to the existing 130,000 square meters.
尽管进行了巨大的改造,但设计仍保留了该建筑的历史。根据循环经济原则,构成独特的原始立面的混凝土板被保留和再利用,保留了互锁的矩形图案,这是原始建筑引人注目的视觉特征。
这些混凝土板,以前是沉闷的米色,现在是清新的白色。它们也被复制到扩建部分,但有一个现代的变化;在入口处和其他关键位置,外墙 "蒸发",露出大窗户,加强了建筑的开放性,创造了一个物理和象征性的姿态,预示着通往振兴的里昂部分迪欧的大门。
Despite the dramatic transformation, the design retains the history of the building. The concrete panels that composed the distinctive original façade have been preserved and reused in line with circular economy principles, retaining the pattern of interlocking rectangles that characterized the original building’s striking visual identity. These concrete panels, which previously were a dull beige, are now fresh and white. They are also replicated on the extensions, with a modern twist; at the entrances and other key locations, the façade ‘evaporates’ to reveal large windows, reinforcing the building’s openness, creating a physical and symbolic gesture heralding the gateway to a revitalized Lyon Part-Dieu.
改造的另一个重要元素出现在屋顶上:购物中心主要入口旁的大楼梯升起,通向连接建筑三面的多层次屋顶花园。这些屋顶和露台上有餐厅和咖啡馆以及绿地、舒适的座椅和儿童游乐区,成为城市的一个真正的作品,将城市的各个部分--包括城市主要的Part-Dieu火车站--连接在一起,而这些地方以前是相互脱离的。人们现在可以采取多种路线穿过或越过建筑,穿越广阔的场地;购物中心成为一种公共平台,一个有利的地点,让人们在城市中定位。
Another significant element of the transformation is found on the roof: grand staircases rise next to the shopping center’s main entrances, leading to a multi-level rooftop garden that connects three sides of the building. With restaurants and cafés as well as green spaces, comfortable seating, and play areas for children, these rooftops and terraces become a true piece of the city, connecting parts of the city – including the city’s main Part-Dieu train station – that were previously detached from one another. People can now take multiple routes through or over the building to cross the vast site; the shopping center becomes a kind of public plateau, a vantage point that allows people to orient themselves within the city.
里昂Part-Dieu的改造显示了以前时代的城市错误如何能够可持续地被现代城市所吸收。该设计没有拆除并重新建造一个相当于12个城市街区的区域,而是保留了现有的结构,包括其大部分的外墙,并避免了重建所产生的大量的碳排放。
The transformation of Lyon Part-Dieu shows how the urban mistakes of previous eras can be sustainably assimilated into the modern city. Rather than demolish and build anew an area that is the equivalent of around 12 city blocks, the design retains the existing structure, including much of its façade, and avoids the significant amounts of embodied carbon that rebuilding would otherwise create.
立面构思
轴侧分析图
左右滑动查看更多
建筑师:MVRDV
地点:法国
年份:2022
▼ 更多精品·
点击关注
本资料声明:
1.本文为建筑设计技术分析,仅供欣赏学习。
2.本资料为要约邀请,不视为要约,所有政府、政策信息均来源于官方披露信息,具体以实物、政府主管部门批准文件及买卖双方签订的商品房买卖合同约定为准。如有变化恕不另行通知。
3.因编辑需要,文字和图片无必然联系,仅供读者参考;
推荐一个
专业的地产+建筑平台
每天都有新内容
合作、宣传、投稿
联系
{{item.text_origin}}

