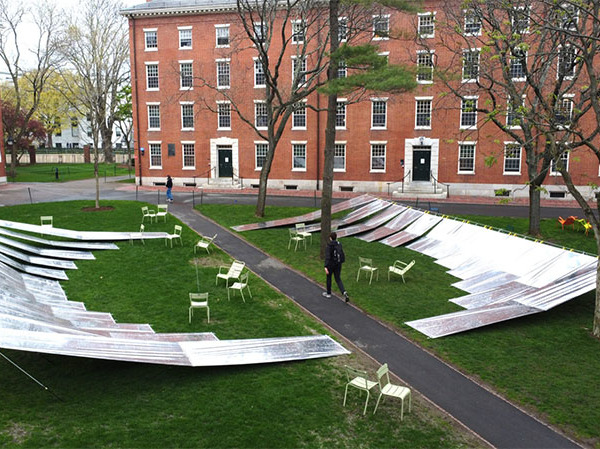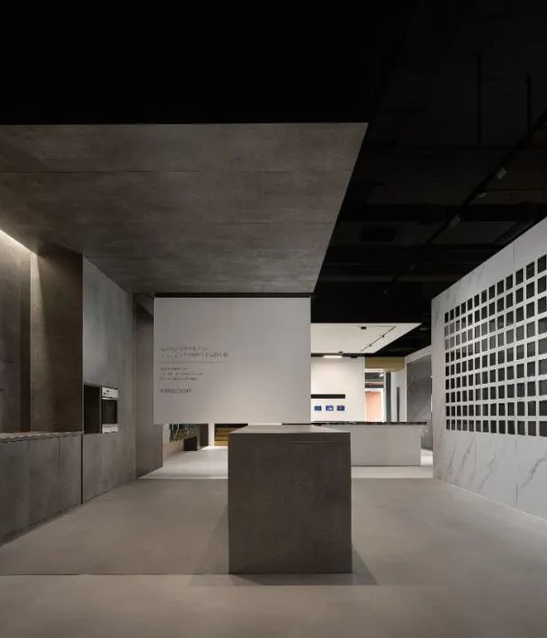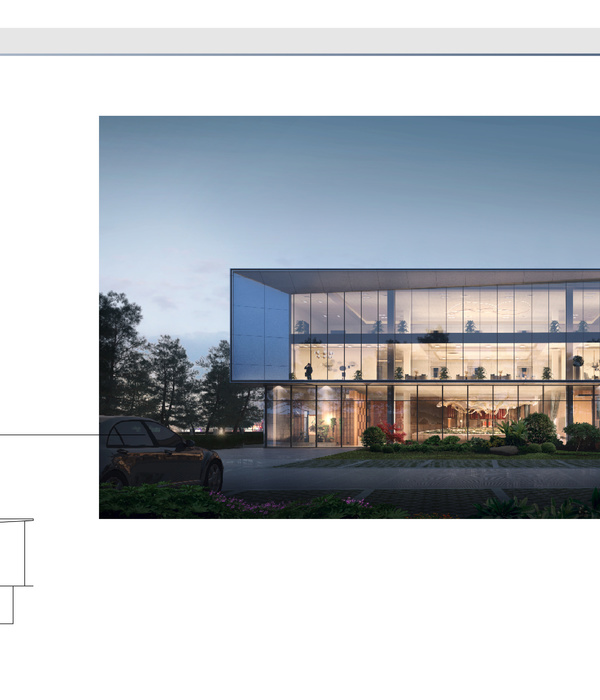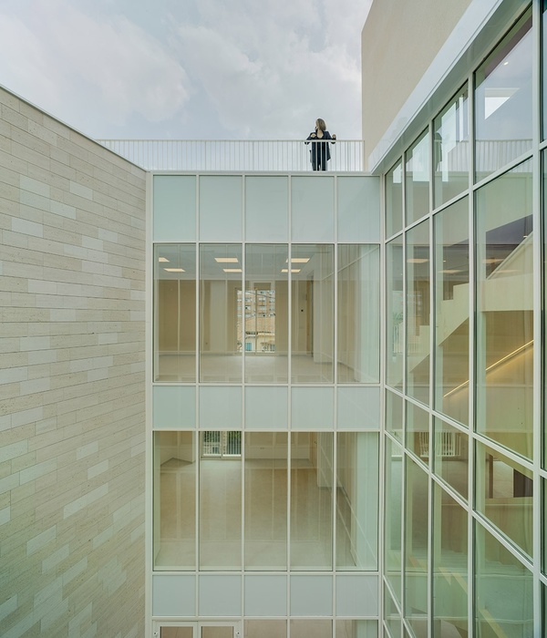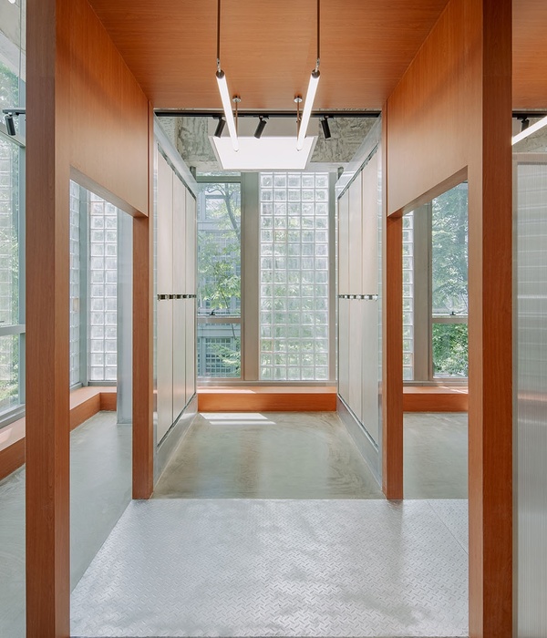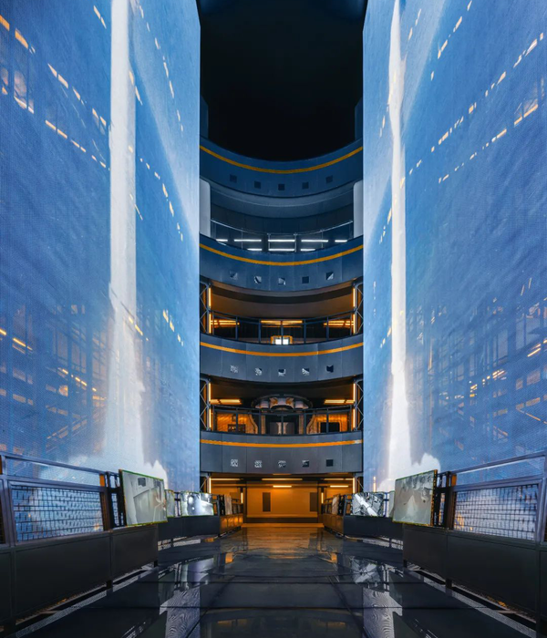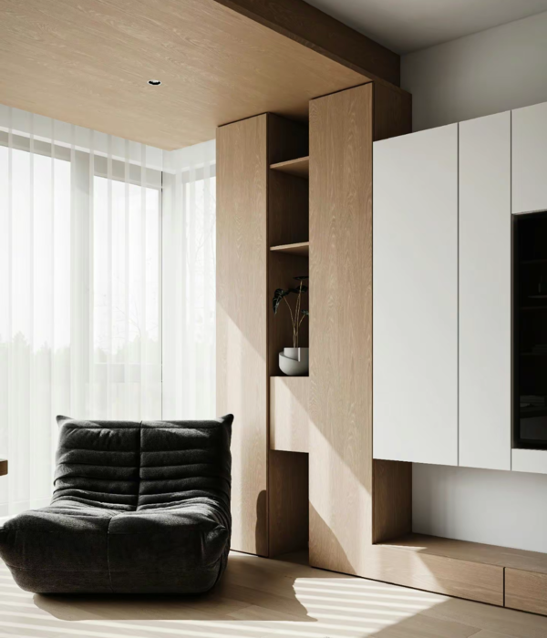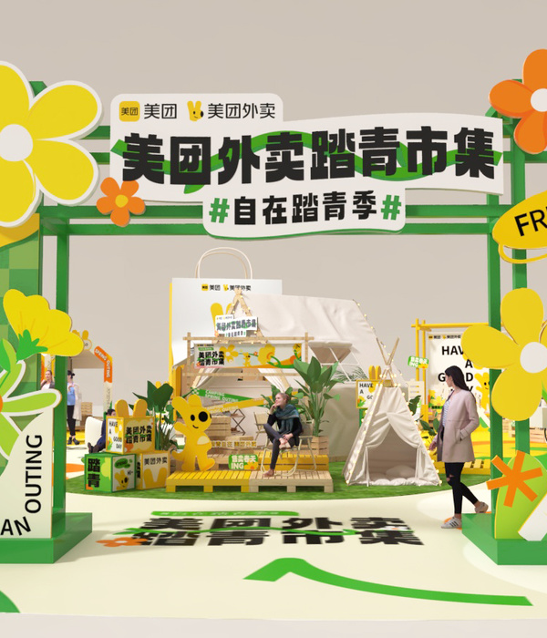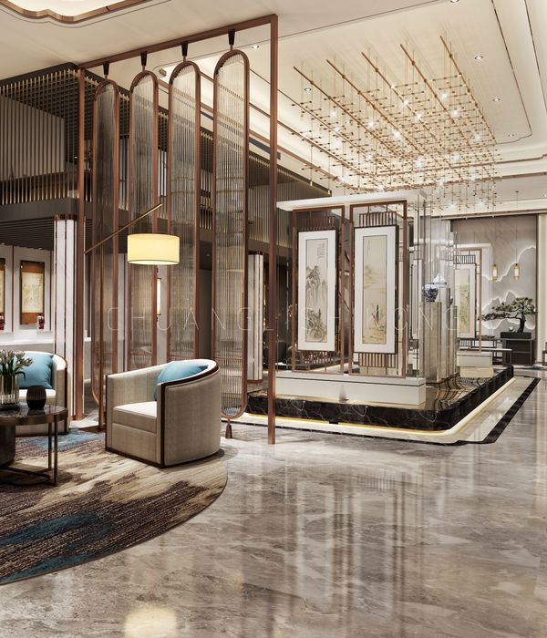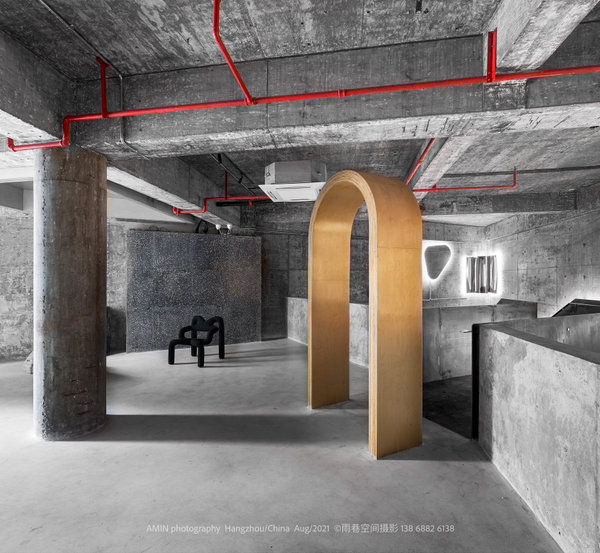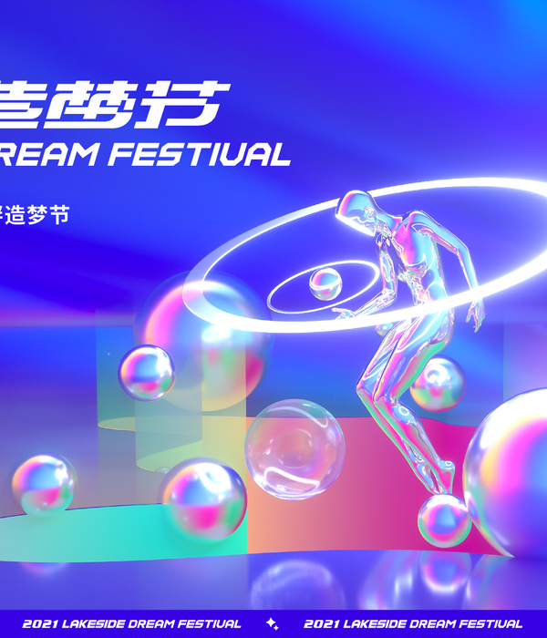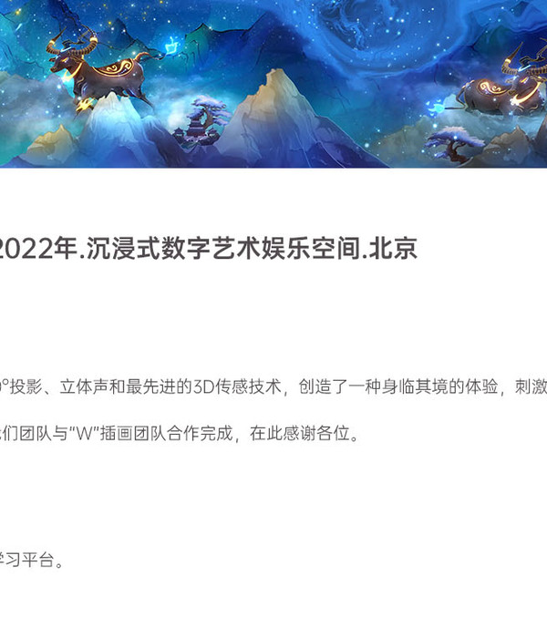照片 © Jaime Navarro
照片 © Jaime Navarro
照片 © Jaime Navarro
照片 © Jaime Navarro
照片 © Jaime Navarro
照片 © Jaime Navarro
建筑师:TO Architects
位置:Mexico
年份:2022
客户:Gobierno de la Ciudad de México
团队:Álvaro Martínez, Fernando Venado, Sofía Betancur, Úrsula Rebollar, Mariana Brito, Lena Arsenijevic, Luis Gerardo Díaz, Hugo Restrepo
Project Manager:Studio ZV
Structural Design:Óscar Trejo
Electrical and mechanical engineering:Enrique Zenón
Landscape:Taller de Paisaje Hugo Sánchez
TO (Carlos Facio + José Amozurrutia), +UdeB Arquitectos (Felipe Uribe), AGENdA (Camilo Restrepo)
The government of Mexico City issued an invitation to develop community centers in different neighborhoods, with programs tailored to the demographics, needs, and interests of the population. Three design firms were invited to each develop a community center, but we decided to collaborate and work on the projects together. One of our main concerns was the management of water within the buildings, given the scarcity of this resource in the city at certain times of the year. Therefore, we agreed to include a roof for collecting rainwater in all three projects.
Our second consideration was to create a system where the construction methods, public and urban spatial structure could be repeated, allowing us to develop the projects as a cohesive system. We developed a spatial system where the structure defines and articulates the interior and exterior spaces, making them easily accessible by connecting with urban dynamics, while also being a point of attraction throughout the day. The structure was resolved through a combination of slender iron and wood elements, allowing maximum flexibility for each space, anticipating changes and adaptations in their future uses and operations, which is typical for public buildings.
{{item.text_origin}}

