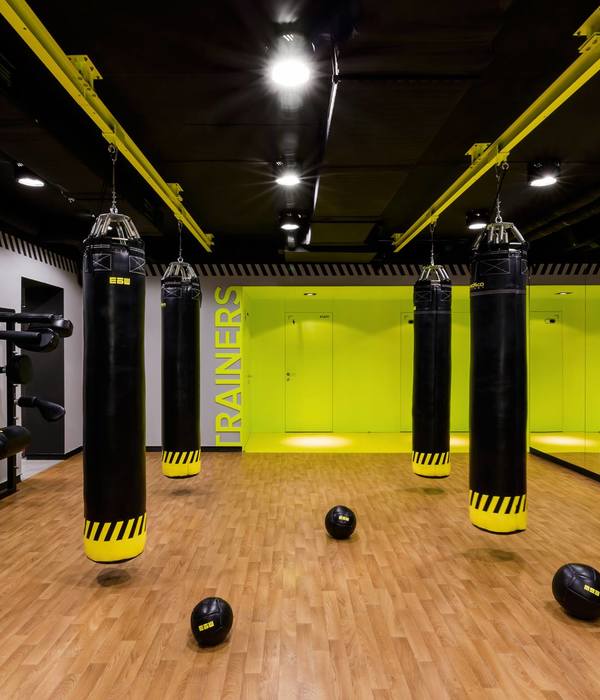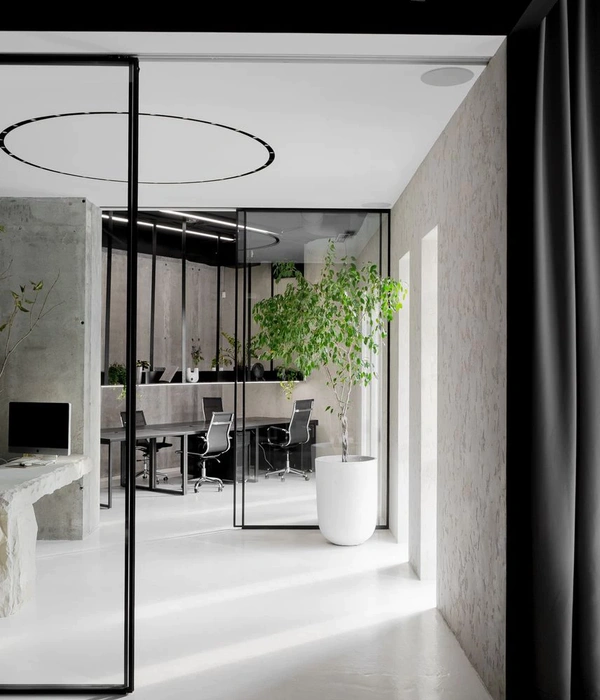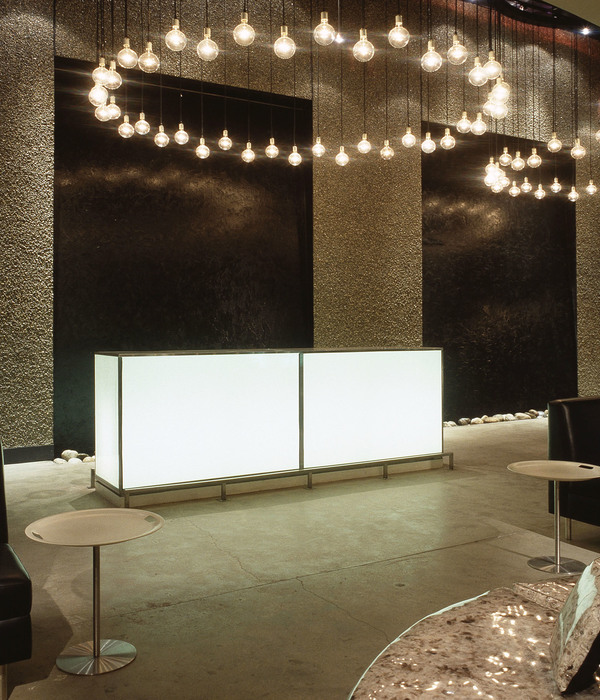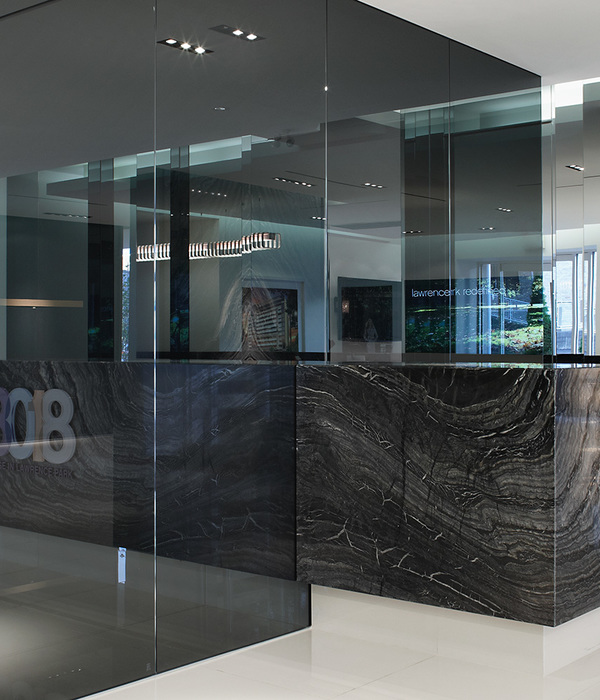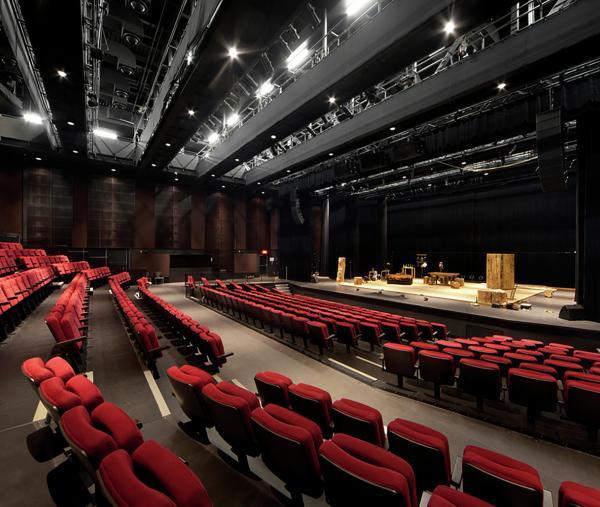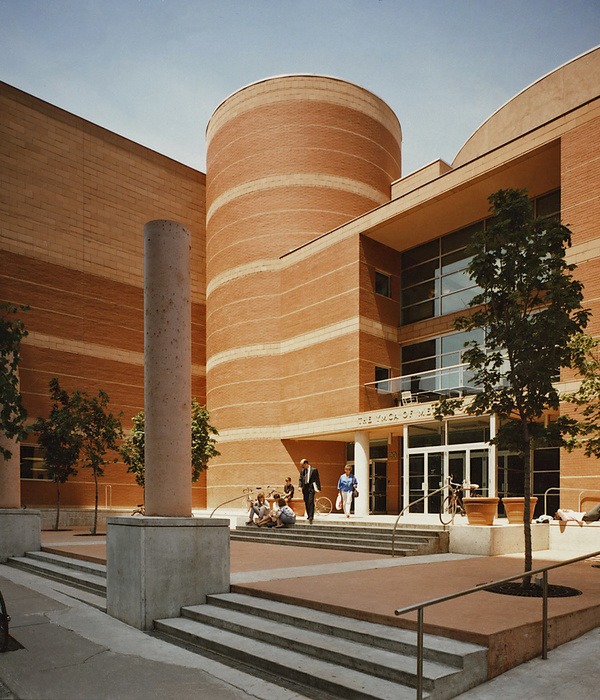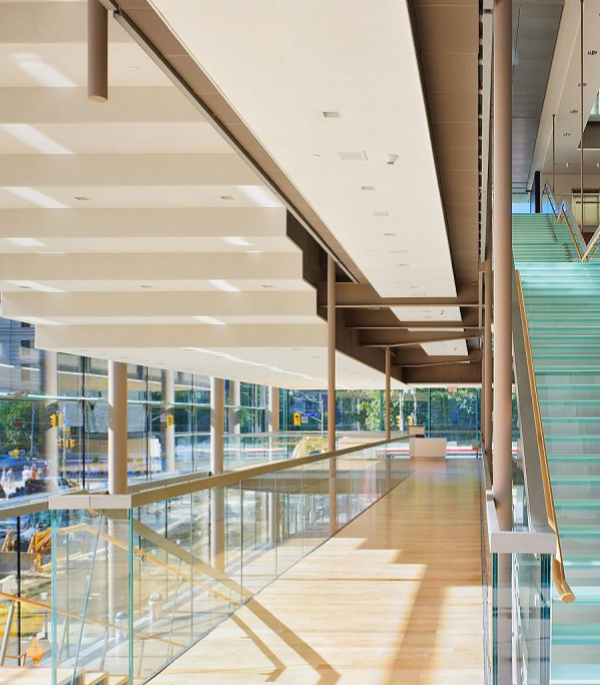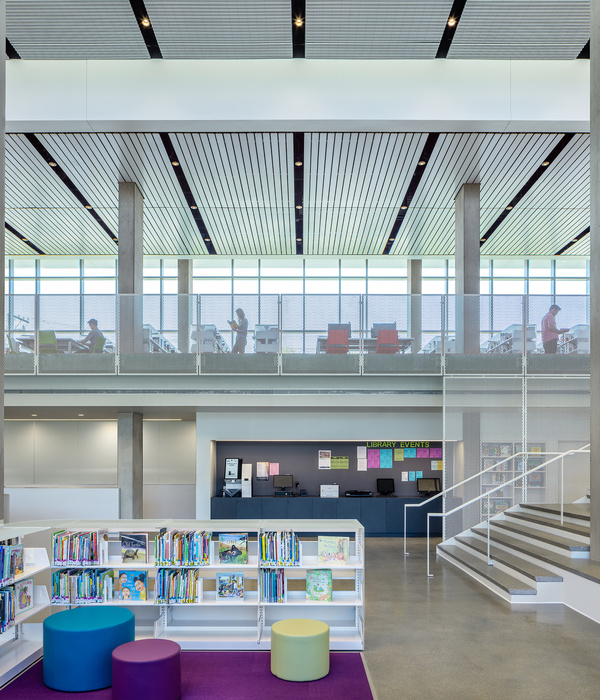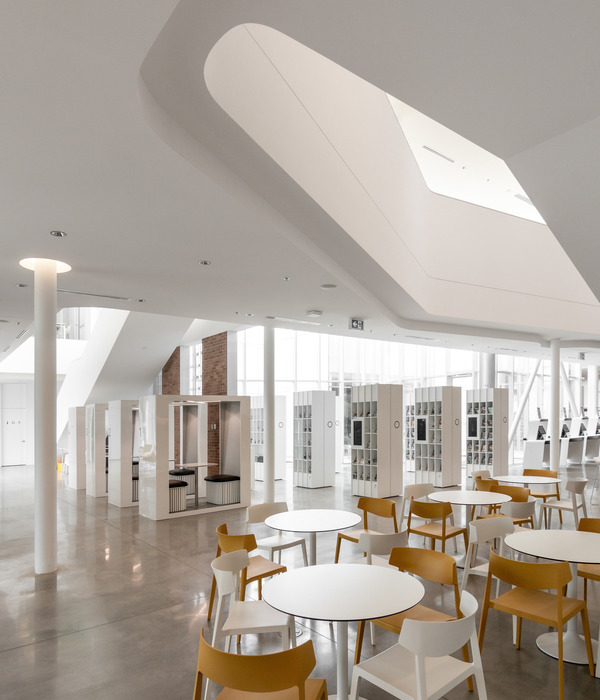Architect:TKD Architects
Location:Canberra ACT, Australia
Project Year:2018
Category:Libraries Universities
The Veritas Building is at the heart of the Canberra campus of the Australian Catholic University and accommodates a contemporary student commons, the Lewin Library, café and study spaces. Connecting two existing buildings with new covered links, this building has transformed the university experience for students and staff and is now the cultural centre of the campus.
The layout of spaces encourages divergent and convergent interactions between students and staff, facilitating real connections. The use of different volumes and materials within the building delineate primary from secondary circulation, encouraging exploration and inspiring students to spend time in the various spaces. The spatial and interior design addresses contemporary approaches to education and learning through these multiuse and flexible spaces, facilitating both collaboration and independent study. The layout of spaces across two levels permits the library to be closed, while study and student areas on both levels remain available. Learning spaces and open corridors can be configured for different sized cohorts, as well as University functions.
Varying ceiling and floor finishes identify the active spaces from quieter zones; contrasting stringy bark and blackbutt timber veneer finishes are inspired by the external natural environment. Spatial connections are achieved through fixed and loose furniture, joinery and a repeating family of materials.
▼项目更多图片
{{item.text_origin}}

