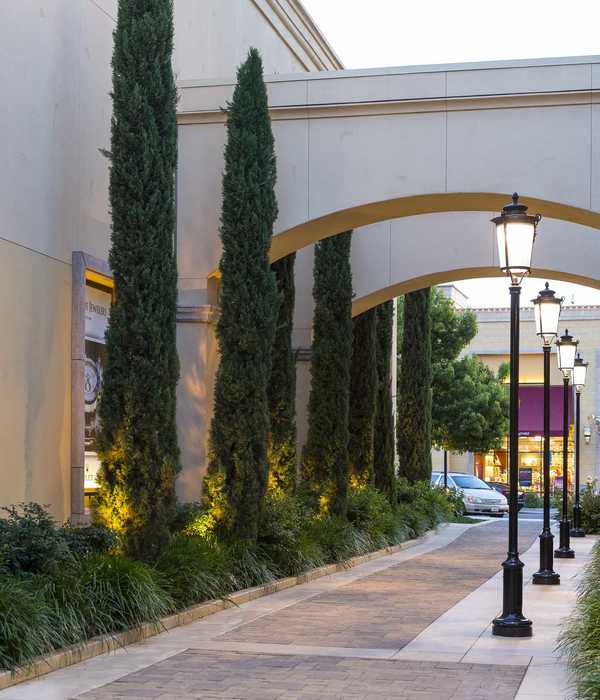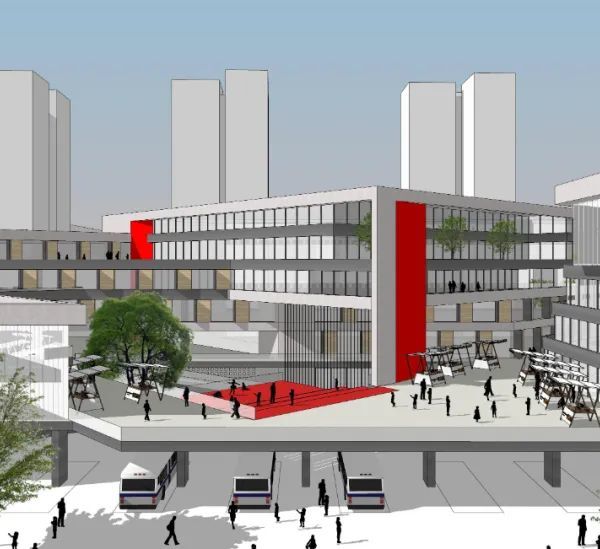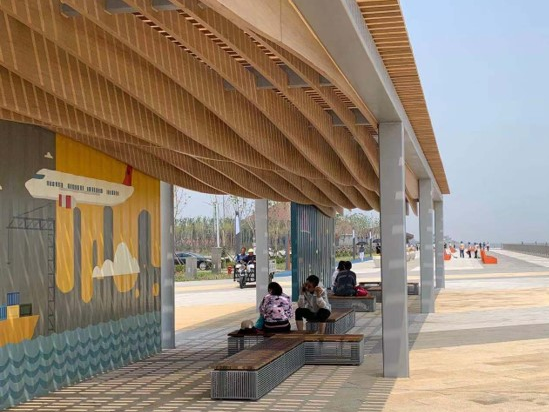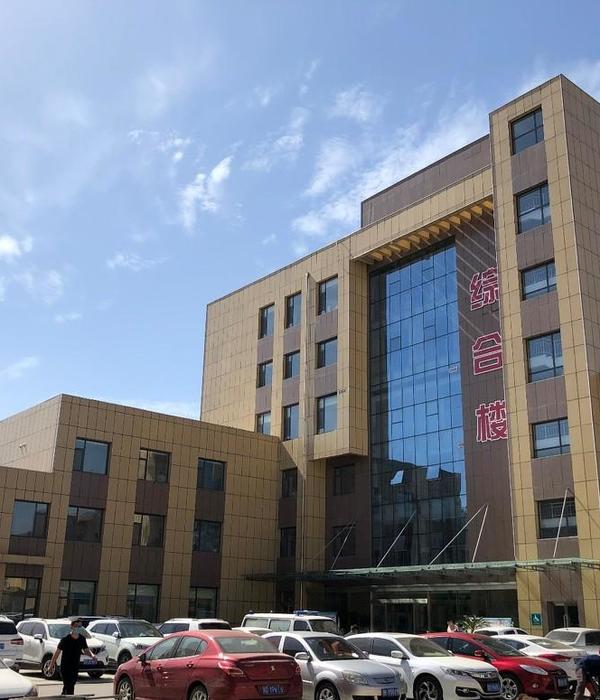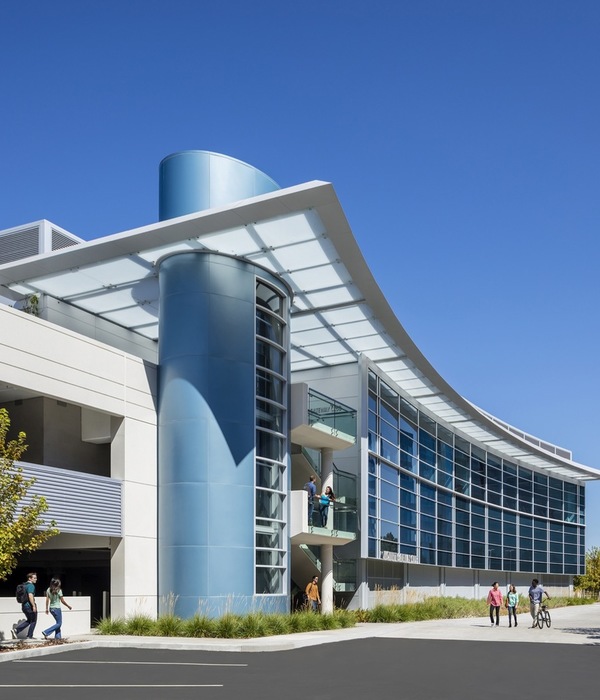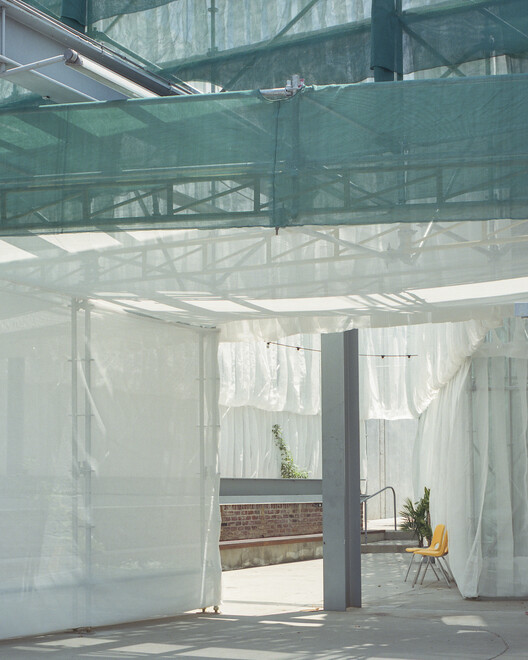创始伙伴Bjarke Ingels与当地领导人和居民一道,向美术委员会成员透露了最新计划,详细介绍了公众反馈如何促成20亿美元的南商城校园修复和振兴计划的演变。
Founding partner Bjarke Ingels revealed the updated plan to members of the Commission of Fine Arts (CFA) along with local leaders and residents, sharing in detail how the public feedback had resulted in the evolution of the $2 billion South Mall Campus restoration and revitalization plan.
“自从我们上次提出建议以来,我们一直非常仔细地听取公众的意见。我们希望豪普特花园保持原样,同时增加它的享受和使用,提供教育元素和课后节目,“Ingels说。
“Since our last proposal, we’ve been listening very closely to the public. We wanted the general feeling and fondness for the Haupt Garden to remain the same while also increasing its enjoyment and use, offering educational elements and after hour programs,” said Ingels.
“我们还想让一些隐藏在豪普特花园下面的宝藏-国家非洲艺术博物馆(National Museum Of Africa Art)和萨克勒画廊(Sackler Art)-与它们所代表的价值相比,它们隐藏得很好,甚至被低估。”如果我们能让他们更容易接近,更多的人可能会被诱惑去探索。“
“We also want to make more accessible some of the hidden treasures underneath the Haupt Garden – the National Museum of African Art and the Sackler Gallery – which are so well hidden that they’re under-enjoyed compared to the value they represent. If we can make them more accessible, more people might be tempted to explore.”
Courtesy of BIG. Rendering by Brick Visual
大人物的礼遇。砖块视觉渲染
Courtesy of BIG. Rendering by Brick Visual
大人物的礼遇。砖块视觉渲染
位于美国国家广场西南独立大道第7至12街之间,包括史密森学会大楼(称为城堡)、艺术和工业大楼、弗里尔画廊、赫什霍恩博物馆和雕塑花园,以及地下的四合院大楼,这是非洲国家艺术博物馆、萨克勒艺术馆和S.Dillon Ripley中心的所在地。
Located between 7th and 12th Streets along Independence Avenue SW on the National Mall, the site includes the Smithsonian Institution Building (known as the Castle), the Arts and Industries Building, the Freer Gallery, the Hirshhorn Museum and Sculpture Garden, and the largely underground Quadrangle Building, which is home to the National Museum of African Art, the Sackler Gallery of Art and the S. Dillon Ripley Center.
Courtesy of BIG. Rendering by Brick Visual
大人物的礼遇。砖块视觉渲染
大的总体计划将扩大游客中心,并在花园下面增加一个新的教育空间,通过剥离景观边缘提供通道。这些设计动作还将在空间之间建立清晰的联系,并允许自然光到达地下空间。该计划还将重新配置非洲艺术博物馆和萨克勒画廊的入口展馆,以提高它们的知名度。其他改变包括更新机械系统和为城堡增加结构加固以防止地震活动。
BIG’s Master Plan will expand the Visitor Center and add a new Education Space beneath the garden, with access provided by peeling the edges of the landscape up. These design moves will also create clear connections between spaces and allow natural light to reach subterranean spaces. The plan will also reconfigure the entrance pavilions of the African Art Museum and the Sackler Gallery to increase their visibility. Other changes include updating mechanical systems and adding structural reinforcements to the Castle to protect against seismic activity.
Courtesy of BIG. Rendering by Brick Visual
大人物的礼遇。砖块视觉渲染
Courtesy of BIG. Rendering by Brick Visual
大人物的礼遇。砖块视觉渲染
一些建筑师和社区成员对修订后的计划作出了公众反应,指出虽然以前的许多关切已经得到解决,但仍需要做一些额外的工作,以确保该项目最适合所有有关各方和公众的需要。
Several architects and community members provided public reactions to the revised plan, noting that while many of the previous concerns have been addressed, some additional work will still be need to done to ensure the project best suits the needs of all involved parties and the public.
工程公司Setty质量保证总监帕斯卡尔·皮特曼(Pascal D.Pittman)评论说:“我得到的印象是,大公司发现自己处于相互冲突的利益之间,这些利益仍有待调和。”
“I got the impression that BIG finds itself between conflicting interests which remain to be reconciled,” commented Pascal D. Pittman, AIA, Director of Quality Assurance at the engineering firm Setty & Associates. “I thought the presentation, based on the parameters that BIG described, provided for a very elegant solution.”
Courtesy of BIG. Rendering by Brick Visual
大人物的礼遇。砖块视觉渲染
Grimshaw的助理校长、长期居住在华盛顿的建筑师罗伯特·杨(Robert Young)补充说:“[史密森学会的创始捐赠者]詹姆斯·史密森(James Smithson)呼吁‘建立一个机构,以便在男性中增加和传播知识’,这是高尚而宏伟的,然而,就像我们钟爱的购物中心(Mall)一样,一直未能实现它的目标-以及它所服务的人口-不断增长和变化。
Robert Young, AIA, Associate Principal at Grimshaw and long-time DC resident and architect, added, “[the Smithsonian’s founding donor] James Smithson's call for ‘an establishment for the increase and diffusion of knowledge among men’ is noble and grand, yet, like our beloved Mall, has not been able to fulfill its goals as it - and the population it serves - continually grows and changes.
由于史密森博物馆的伟大设施已经失修或接近他们预期寿命的尽头,而“博物馆购物中心”连接的巨大可能性已经减弱,正是史密森协会领导层的富有远见的反应,才能让我们作为公民的基本权利与人类的愿望之间继续对话。大公司的工作大胆、富有表现力,而且往往是全新的:然而,这些特点得到了深思熟虑的研究、同情的参与和概念综合的支持。“
As the great facilities of the Smithsonian have fallen into disrepair or reach the end of their expected lives, and the great possibilities of the ‘Mall to Museum’ connection have frayed, it is the visionary response by the Smithsonian leadership and BIG that will allow a continued dialogue between our fundamental rights as citizens and our aspirations as humans. The work of BIG is bold, expressive, and often radically new: yet those characteristics are supported by thoughtful research, sympathetic engagement and conceptual synthesis.”
Courtesy of BIG. Rendering by Brick Visual
大人物的礼遇。砖块视觉渲染
该项目将分几个阶段进行,计划的第一阶段,即城堡的翻修,预计将于2021年开始。
The project will be carried out over several phases, with the first stage of the plan, the renovation of the Castle, anticipated to begin in 2021.
更多的图片可以在这里找到。
Additional images can be found here.
建筑师大地点1000杰斐逊博士,华盛顿特区20560,美国合作伙伴,Bjarke Ingels,Thomas Christoffersen,凯-Uwe Bergmann项目经理Aran Coakley,Ziad Shehab项目负责人Alvaro Velosa,Daniel Kidd,Sean Franklin Team Aaron Hales,Alana Goldweit,Alexandre Hamlyn,Andriani Atmadja,Annette Miller,Benjamin DiNapoli,Benjamin Novacinski,Cadence Bayley,Choonghyo Lee,Chris Falla,黛西·钟、丹尼尔·普罗内蒂、道格·斯泰克舒尔特、艾米丽·陈、加布里埃尔·埃尔南德斯·索拉诺、贾尼斯·里姆、詹妮弗·沈、杰里米·阿兰·西格尔、Jihoon Hyun、Julian Andres Ocampo Salazar、Kalina Pilat、Katarzyna Starczewska、Lina Bondarenko、Mahsa Malek、Manon Otto、Martin Voelkle、Ola Hariri、Outia Pupezeanu、Saecheol OH、Sara Ibrahim、Stephen Kwok、Stephen Steckel、Suemin Jeon、Tammy Teng、泰勒·富尔顿,张天琪,文森特·富利亚,威尔斯·巴伯,魏斯利·蒋智菲,徐志飞可视化客户史密斯协会合作设计,罗伯特·西尔曼联合公司,GHT有限公司,EHT Traceries,Stantec,Atelier TEN,VJ Associates,Wiles Mensch,GHD,FDS设计工作室,Kleinfder公司面积123000.0平方米
Architects BIG Location 1000 Jefferson Dr SW, Washington, DC 20560, United States Partners in Charge Bjarke Ingels, Thomas Christoffersen, Kai-Uwe Bergmann Project Managers Aran Coakley, Ziad Shehab Project Leaders Alvaro Velosa, Daniel Kidd, Sean Franklin Team Aaron Hales, Alana Goldweit, Alexandre Hamlyn, Andriani Atmadja, Annette Miller, Benjamin DiNapoli, Benjamin Novacinski, Cadence Bayley, Choonghyo Lee, Chris Falla, Daisy Zhong, Daniele Pronesti, Doug Stechschulte, Emily Chen, Gabriel Hernandez Solano, Janice Rim, Jennifer Shen, Jeremy Alain Siegel, Jihoon Hyun, Julian Andres Ocampo Salazar, Kalina Pilat, Katarzyna Starczewska, Lina Bondarenko, Mahsa Malek, Manon Otto, Martin Voelkle, Ola Hariri, Otilia Pupezeanu, Saecheol Oh, Sara Ibrahim, Stephen Kwok, Stephen Steckel, Suemin Jeon, Tammy Teng, Taylor Fulton, Tianqi Zhang, Vincent Fulia, Wells Barber, Wesley Chiang, Zhifei Xu Visualizations Brick Visual Client Smithsonian Institution Collaborators SurfaceDesign, Robert Silman Associates, GHT Limited, EHT Traceries, Stantec, Atelier Ten, VJ Associates, Wiles Mensch, GHD, FDS Design Studio, Kleinfelder Area 123000.0 m2
华盛顿特区史密森尼校区20年修复计划宣布后将近一年半,大公司已经公布了对位于华盛顿特区中心的史密森尼大学进行为期20年的大规模改革的计划。
BIG Reveals 20-Year Restoration Plan for Washington DC's Smithsonian Campus Nearly a year-and-a-half since the announcement of their selection, BIG has unveiled plans for a massive, 20-year-long overhaul for the Smithsonian's southern campus in the center of Washington DC.
{{item.text_origin}}

