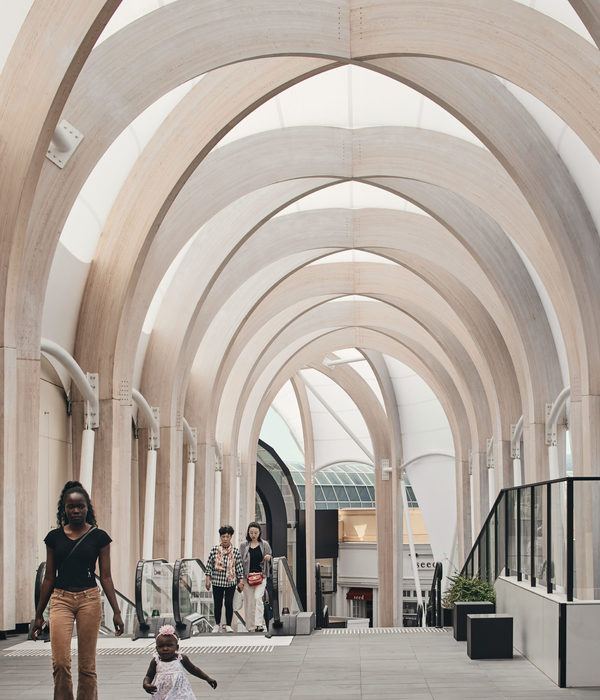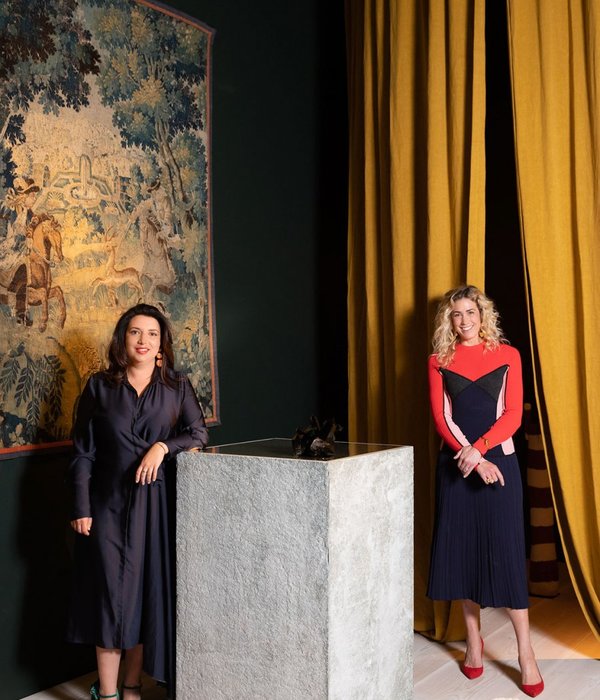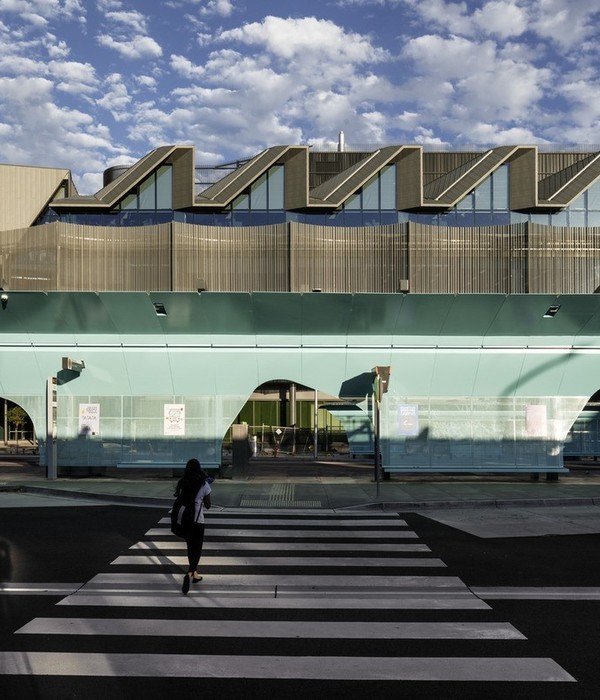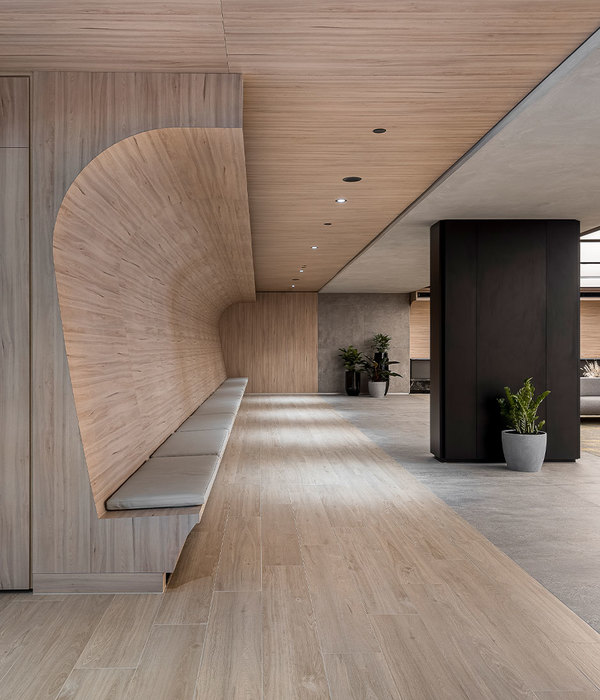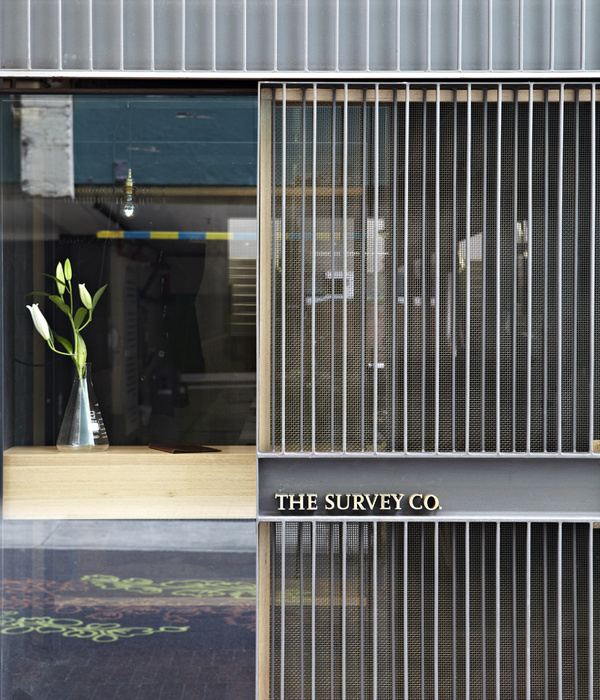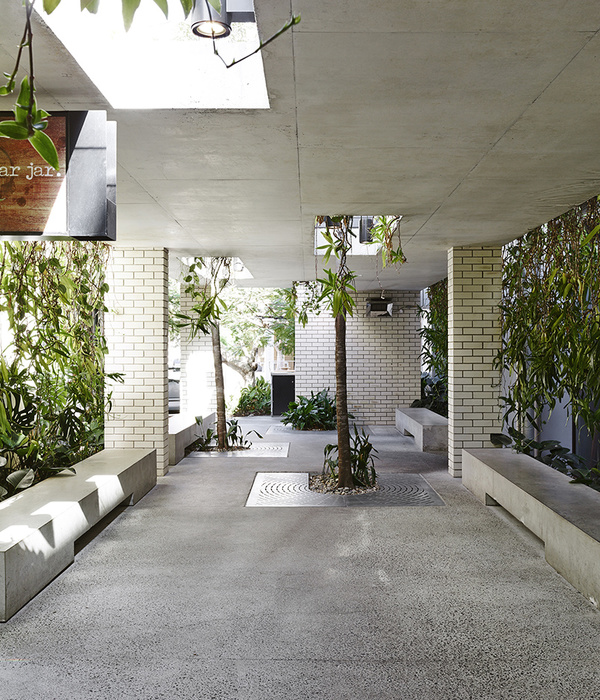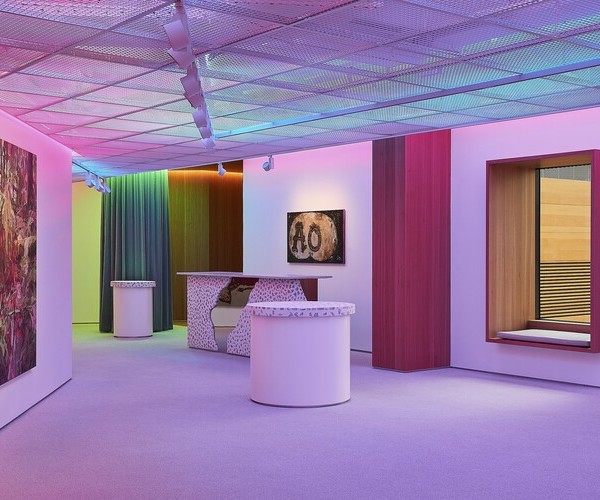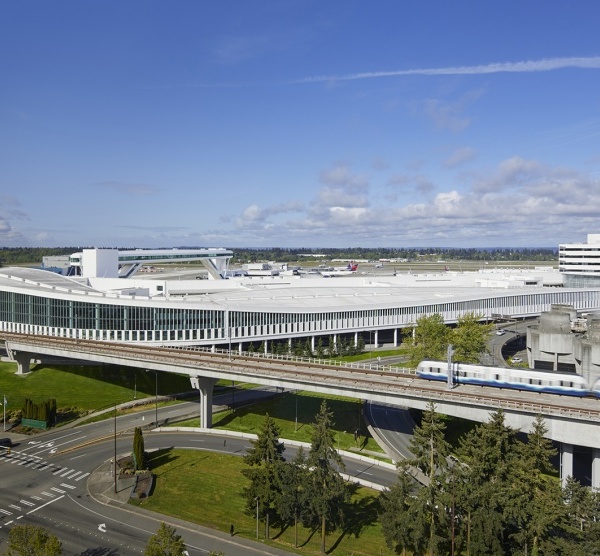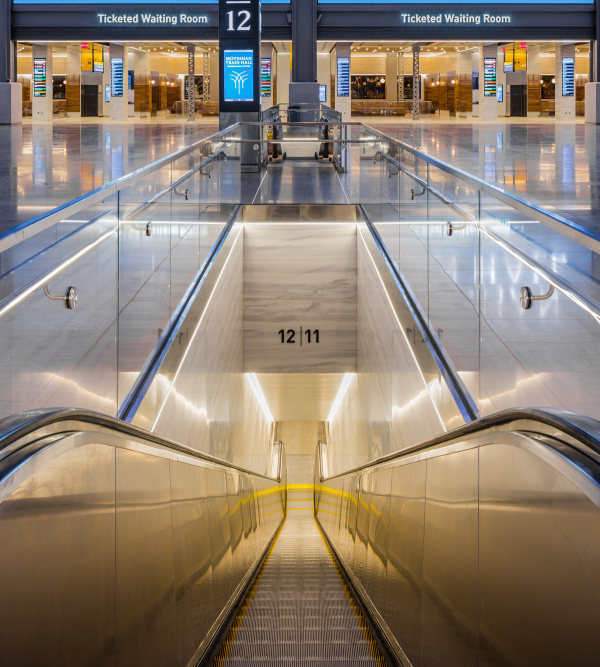Istanbul Ataturk Airport International Terminal - Phase 1
The $306 million International Terminal at Istanbul Atatürk Airport serves as the port of entry to İstanbul for 14 million passengers a year and provides over 7,000 spaces in the adjacent multi-storey car park.
GMW ARCHITECTS’s competition-winning design was inspired by the belief that an airport terminal should, above all else, embody the qualities of simplicity and clarity of expression of its functions, and provide bright, transparent and comfortable spaces.
The modular linear form provides a flexible and adaptable framework capable of responding to future changes and expansion. The upper level of the terminal, for departures, is roofed over with a steel and glass pyramidal structure supported on columns at 24m. grid.
Design Office: GMW ARCHITECTS / GMW MIMARLIK
Client: TAV, BOT joint venture between TEPE Construction, AKFEN Group of Companies and Vienna International Airport
Use: International Passenger Terminal and Multi Storey Car Park
Gross floor area: 180,000 sqm Terminal Building
190,000 sqm Car Park
Completion: January 2000
Istanbul Ataturk Airport International Terminal Extension - Phase 2
Soon after the successful completion of the new International Terminal at İstanbul Atatürk Airport, in early 2000 GMW MIMARLIK was appointed to work on an extension project to increase the capacity of the terminal by 30% to over 20 million passengers a year.
The modular and linear form of the new terminal was chosen at the outset primarily to provide a framework for its expansion with great ease and minimum disruption of its operations.
The extension, also planned on three levels and fully integrated with the main terminal building, provides increased landside and airside facilities, both for departing and arriving passengers. These include additional check-in islands, an enlarged departures hall with more duty free shops and food & beverage outlets, new CIP areas and hotel accommodation split for landside and airside use. At arrivals level, baggage handling and re-claim areas, immigration facilities and meeters & greeters hall are also enlarged to cater for the increased capacity.
The linear mass of the south pier, extended to a total length of 770 m, provides 5 additional boarding gates and the associated waiting lounges are again expressed as distinctive fully glazed sloping structures. At apron level, a new and larger VIP section occupies the central portion of the extended pier. Construction of the extension was completed in May 2004 centres. The large interior space floods with diffused daylight through the north facing skylights and large areas of perimeter glazing. The piers are designed as uninterrupted open waiting areas with fully glazed sloping external walls affording daylight and panoramic views of the aprons.
Design Office: GMW MIMARLIK
Client: TAV
Gross floor area: 76,700 sqm
Completion: May 2004
{{item.text_origin}}

