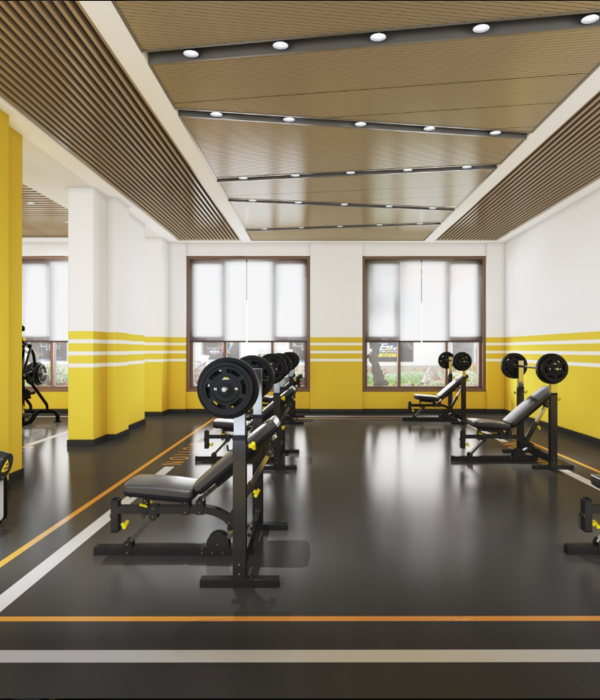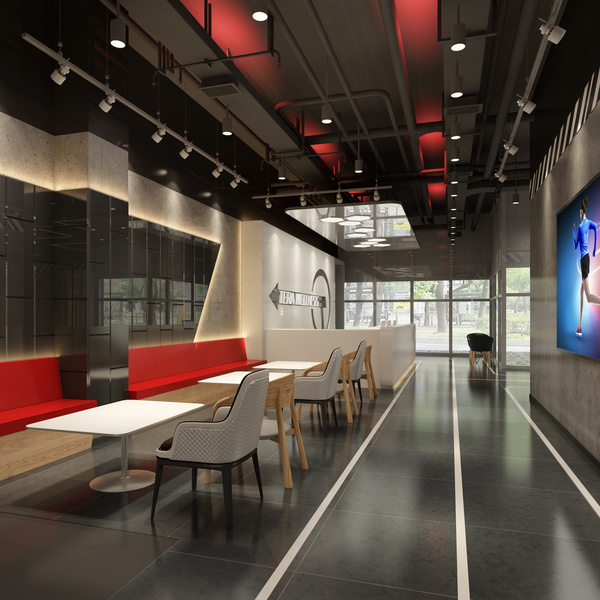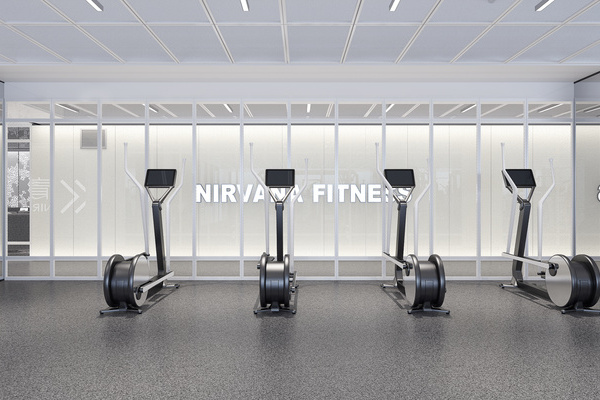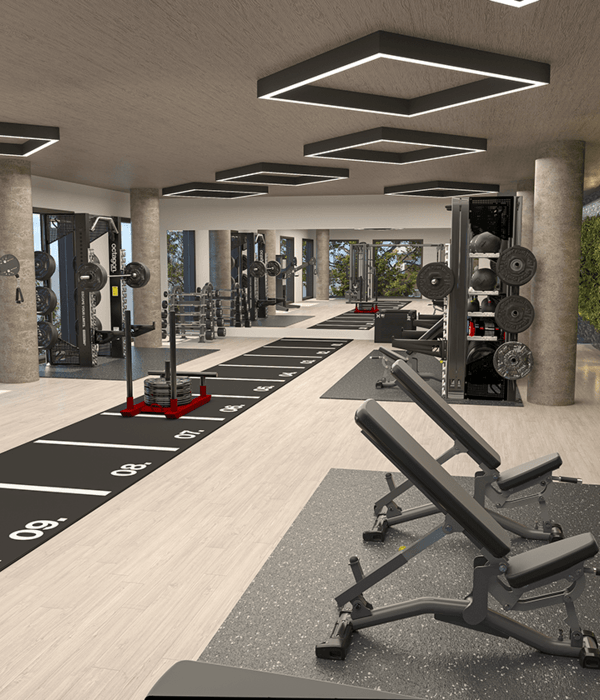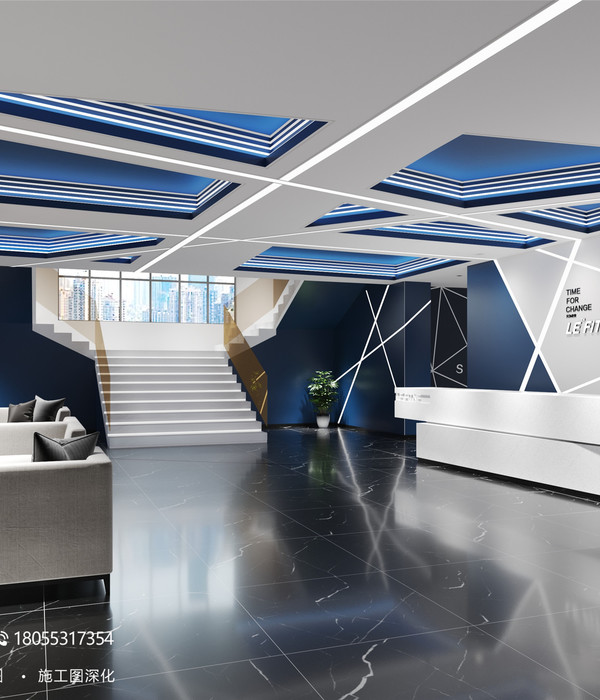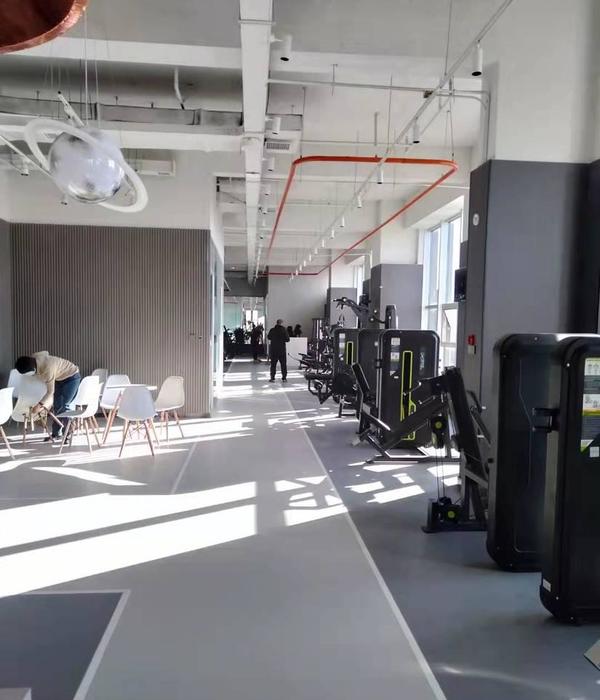Macquarie university in spatial experience activity center
设计师:woods bagot
位置:澳大利亚
分类:公共空间类装修
内容:实景照片
图片来源:peter bennetts
项目规模:900平方米
图片:21张
Woods bagot在澳大利亚悉尼麦考瑞大学里给学生们设计了一个MUSE(空间体验活动中心),通过这个平台,学生们可以进行包括在线调查、工作室和互动演讲等活动。设计旨在满足在校学生的要求,流动的空间能够保证互动、交流以及通过科技学习。上千张就课桌被回收利用,作为移动的分隔屏幕。亮色的背景布,能够鼓励学生们自发互动。设计师还设计了成型的橡胶家具,并且用于不同的额方面,为了满足不同的构造用于拆分或者合并。
译者: Jasereen
international practice woods bagot has installed a flexible and engaging student space within a vacant brutalist building in sydney, australia. located within the city’s macquarie university, ‘MUSE’ (macquarie university spatial experience) is the result of an extensive student consultation process, which included an online survey, workshops and interactive presentations.
designed to meet the needs and requirements of the school’s students, the fluid space enables interactive, collaborative and social methods of learning powered by technology. throughout the expansive volume, recycled work surfaces are introduced and hundreds of old desks re-purposed as movable and flexible dividing screens. bright splashes of color provide a bold and lively backdrop, encouraging spontaneous encounters throughout the scheme. existing materials were revealed by stripping back added finishes and exposing the building’s original crafted concrete structure and the engineered column capitals. the design team created modular rubber furnitings, capable of being used in a variety of different ways – disassembled and reassembled to suit desired configurations.MUSE also features spaces designed by bennett trimble and NBRS+partners, as well as a student connect zone designed by BNMH.
麦考瑞大学空间体验活动中心室内局部图
麦考瑞大学空间体验活动中心
麦考瑞大学空间体验活动中心图解
{{item.text_origin}}

