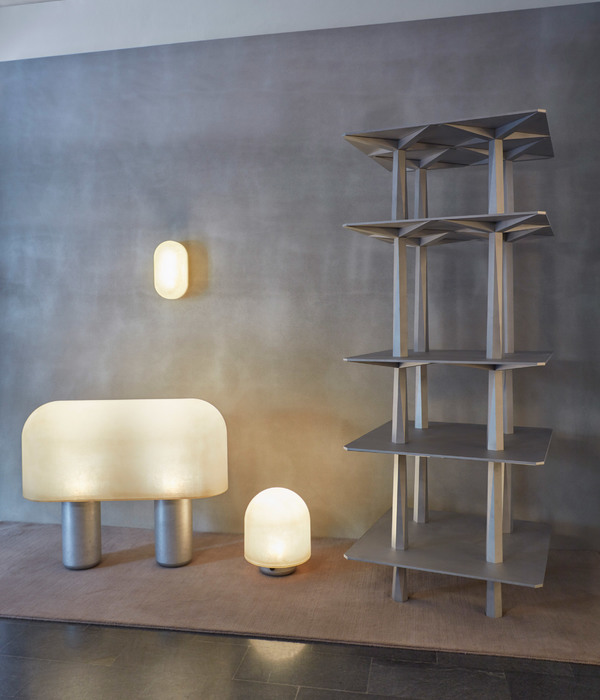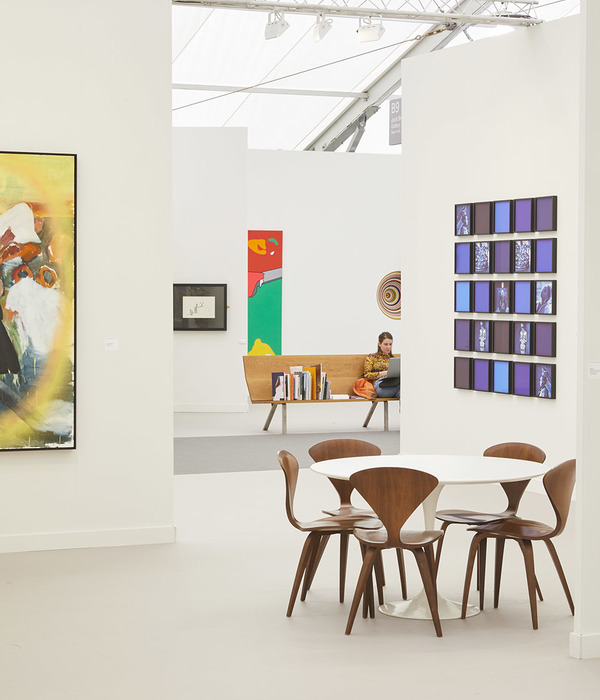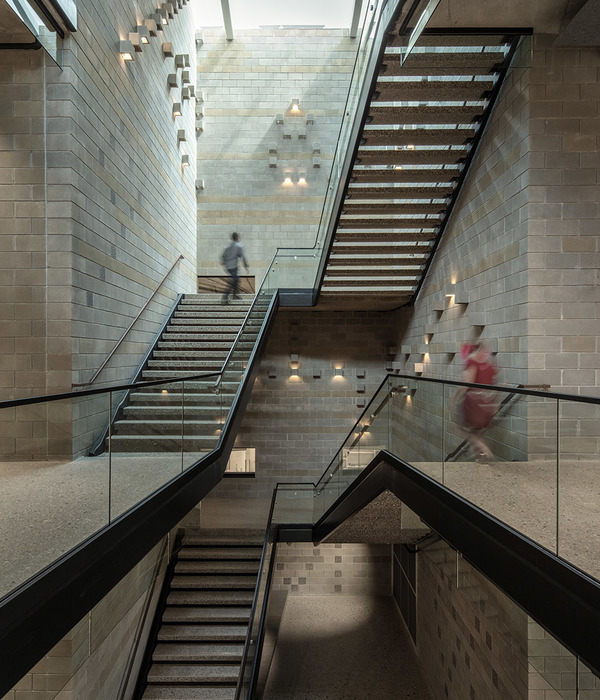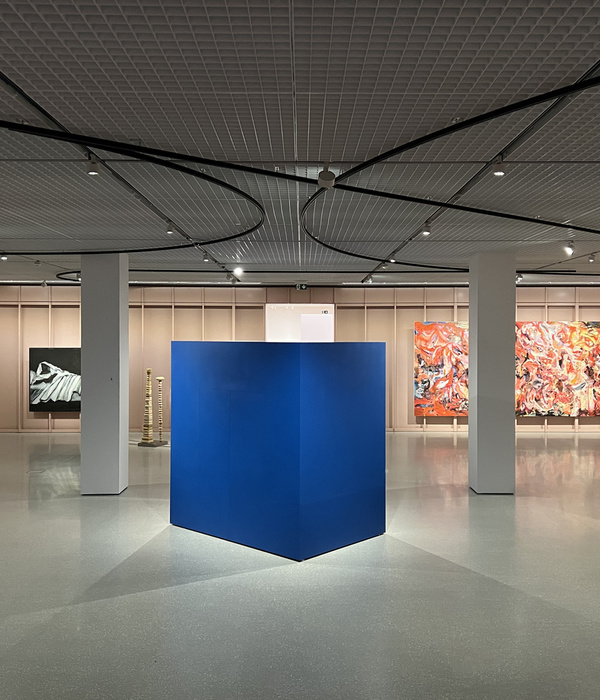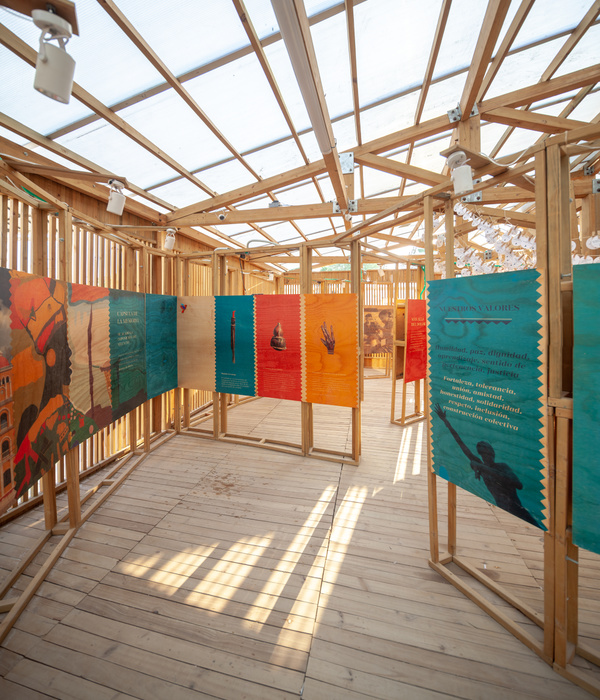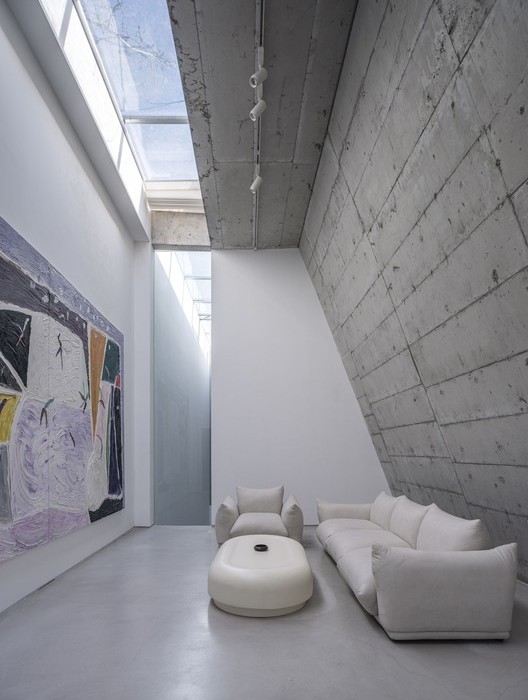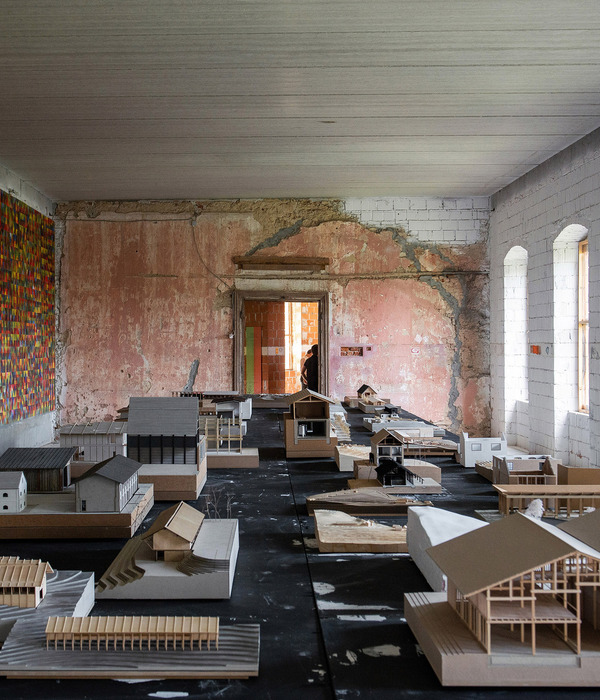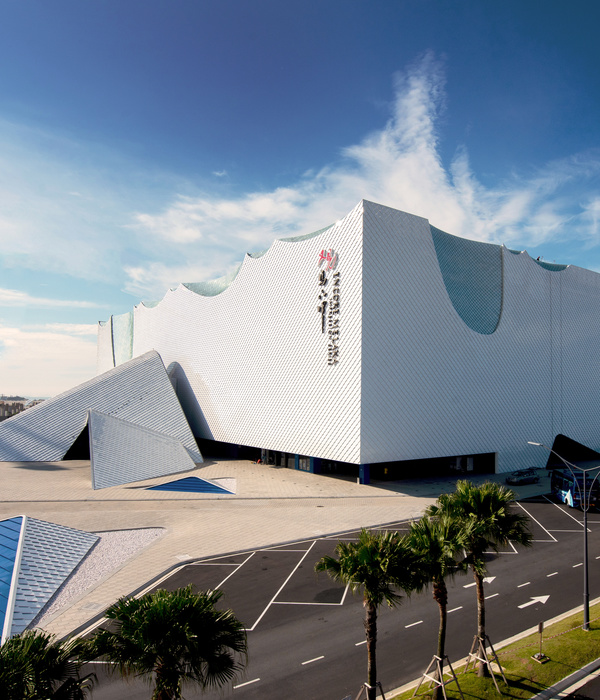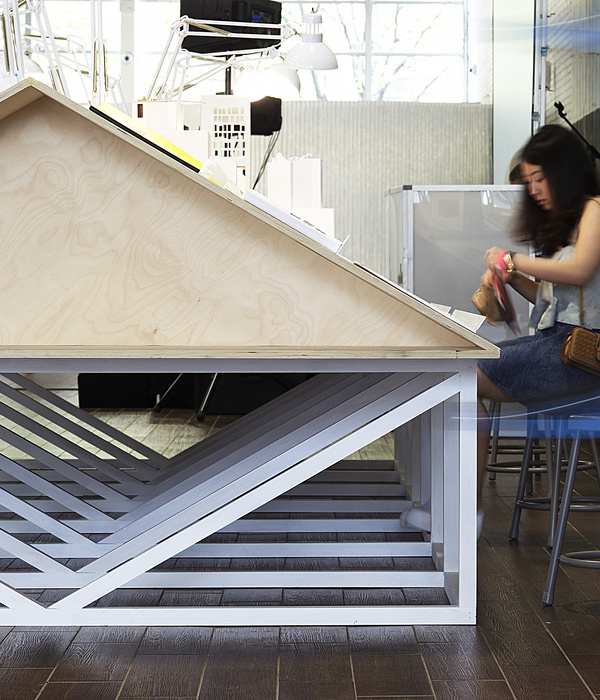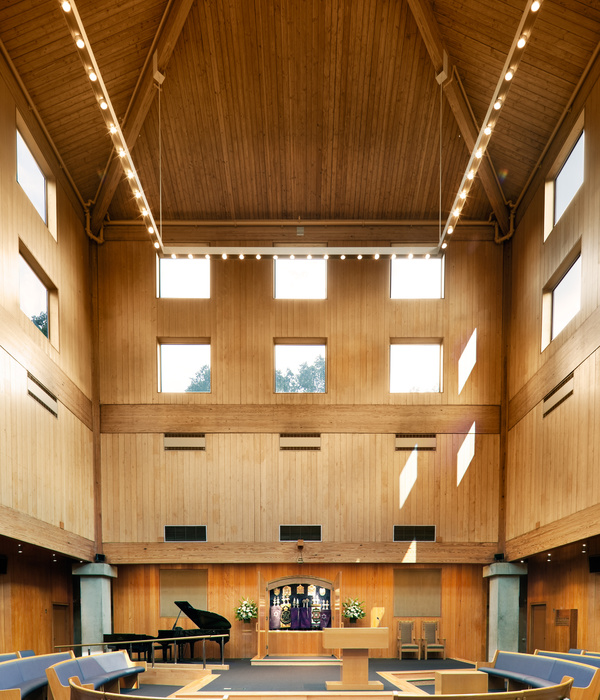Save this picture!
iginal Artwork © Willem Dirk Du Toit+ 14 Curated by Hana Abdel Share
ShareFacebookTwitterMailPinterestWhatsappOr iginal Artwork © Willem Dirk Du Toit+ 14 Curated by Hana Abdel Share
ShareFacebookTwitterMailPinterestWhatsappOr
© Willem Dirk Du Toit Text description provided by the architects. Housed on Level 10 of ANZ Docklands in Melbourne, the ANZ Centre Gallery is intentionally designed to feel a little bit magical, a portal transporting visitors into a world away from the workplace - It is a calming space presenting a previously less visible art collection, as a showcase within the ANZ Open House suite of amenities and work-meets-culture experiences. The gallery was strategically conceived as a way for ANZ to bring its people, clients, collaborators, and community together to celebrate its expansive collection of Australian and international art. Here, works are brought out of the archive and showcased on regular rotation. Save this picture!
© Willem Dirk Du ToitSave this picture!
© Willem Dirk Du ToitTransporting the visitor - Visitors enter the gallery via a timber portal – a subtle experiential shift that separates the gallery from its neighboring Open House. The concierge point doubles as a dry bar and consciously incorporates repurposed travertine aggregate from the demolition of the previous interior scheme. Save this picture!
© Willem Dirk Du ToitSave this picture!
Save this picture!
© Willem Dirk Du ToitThe entry ‘portals’ effectively transform a series of spaces, previously underutilized as the back of the house for mechanical services, into a living, breathing gallery space. Meanwhile, within the gallery, the restrained application of materials softens elements such as structural columns and concrete behind a mesh soffit, to bring a subtle texture and a tactile dimension instead of a traditional white box, with gallery walls as independent structures to the base build. Gallery lighting sits on suspended tracks, making it highly movable and adaptable to the frequent curation of exhibitions and events. “A living, breathing gallery space, opening out to the activity and life of the rest of the building and atrium,” says Foolscap Studio Director, Adèle Winteridge.Save this picture!
© Willem Dirk Du ToitSave this picture!
© Willem Dirk Du ToitWindows into another world - Overscaled timber window seats offer moments of rest and respite from the art (and work), punctured through the atrium façade to reveal the massive building void beyond. Foolscap overcame complex structural and architectural challenges to carve these portals through the existing fabric of the building, to connect back to the high energy and activity within the atrium and active work floors below. Foolscap Studio was entrusted with defining a fine balance between articulating a gallery space that is separate, but enclosed within campus headquarters. The space is a spatial and functional framework to present a diverse collection of art worth building a gallery for, while not prescribed by any specific works, it acts as a connector to artists, gallerists, and curators from further afield. Save this picture!
© Willem Dirk Du ToitSave this picture!
© Willem Dirk Du ToitAn unexpected yet cleverly inserted addition to the ANZ Docklands campus, the purpose-built gallery is a counterpoint to executive, board, client, and staff activity across the ‘Open House’ multi-program masterplan designed by Foolscap Studio, with experience strategy by Relative Projects. The project successfully mediates work, social, hospitality, and gallery as a canvas for diverse experiences and interactions between ANZ, clients, and their community. Save this picture!
© Willem Dirk Du Toit
{{item.text_origin}}

