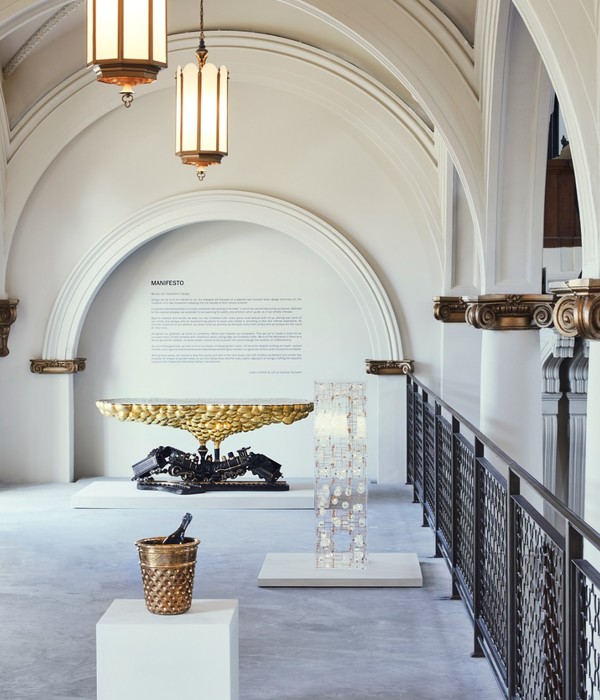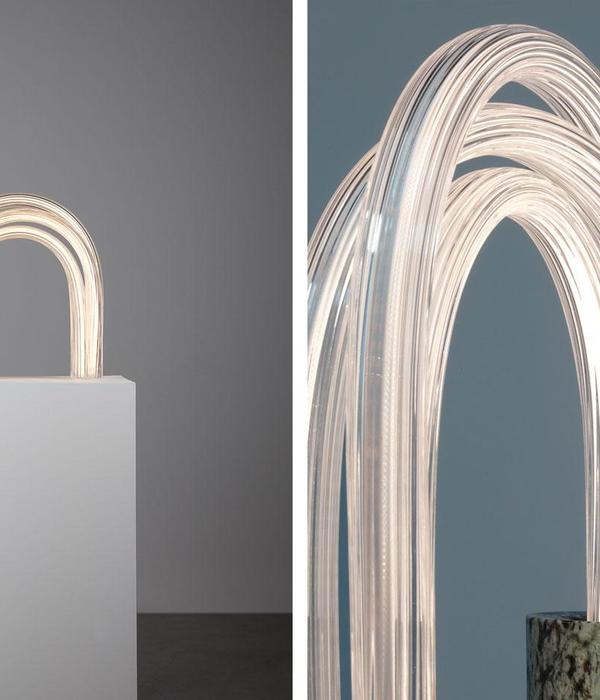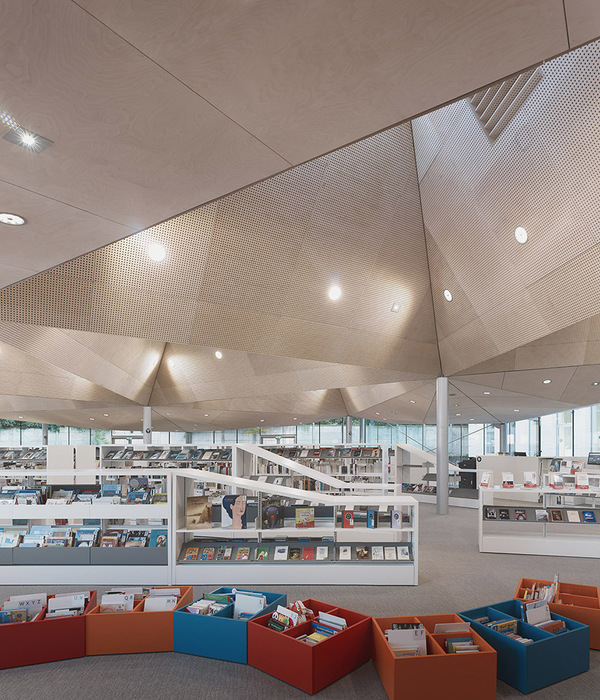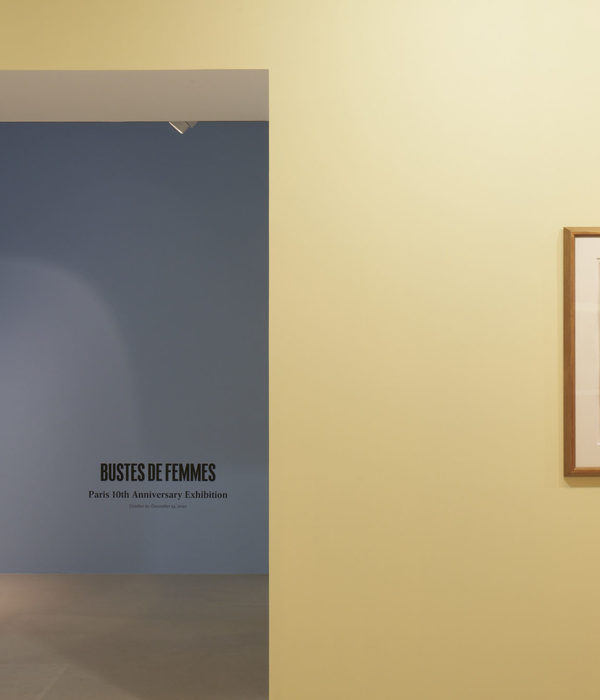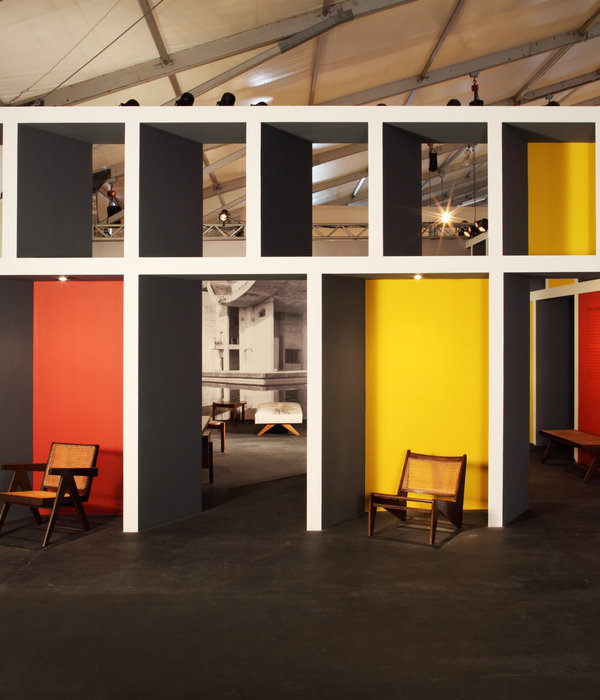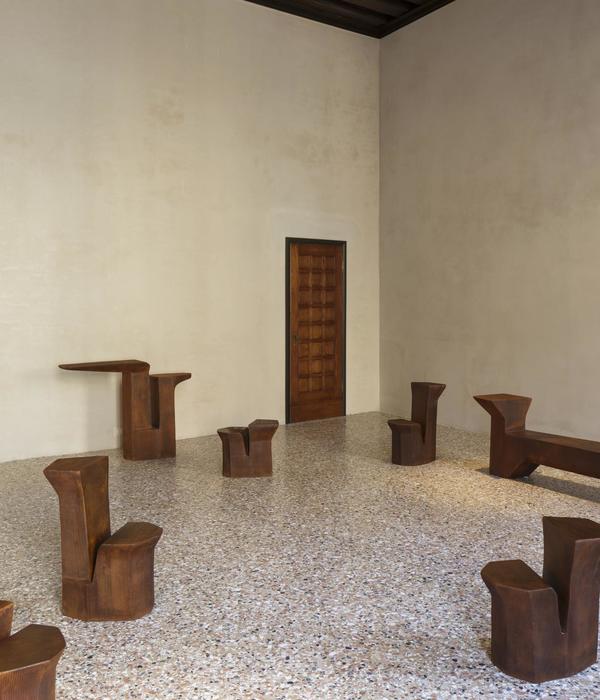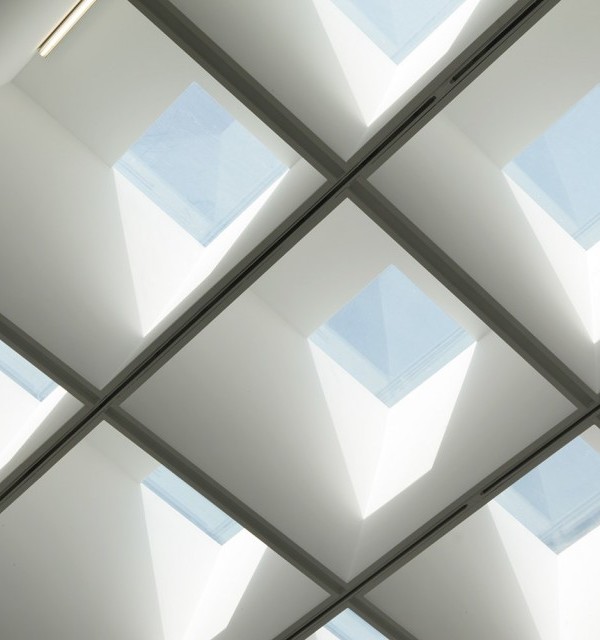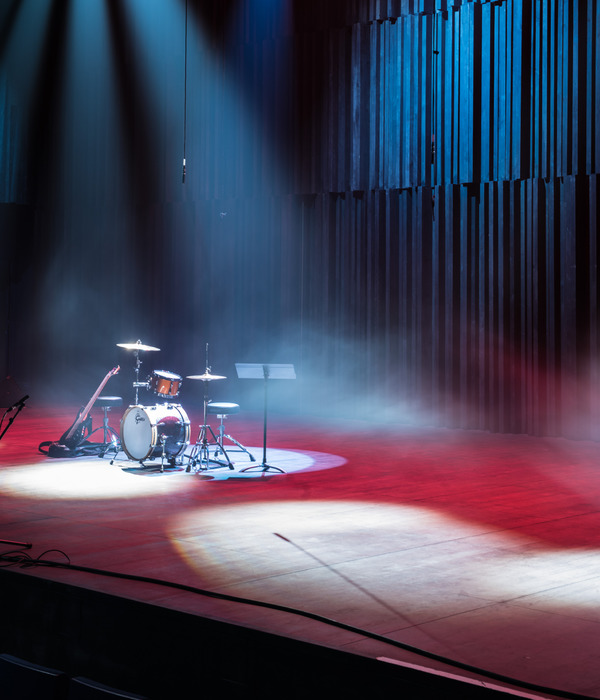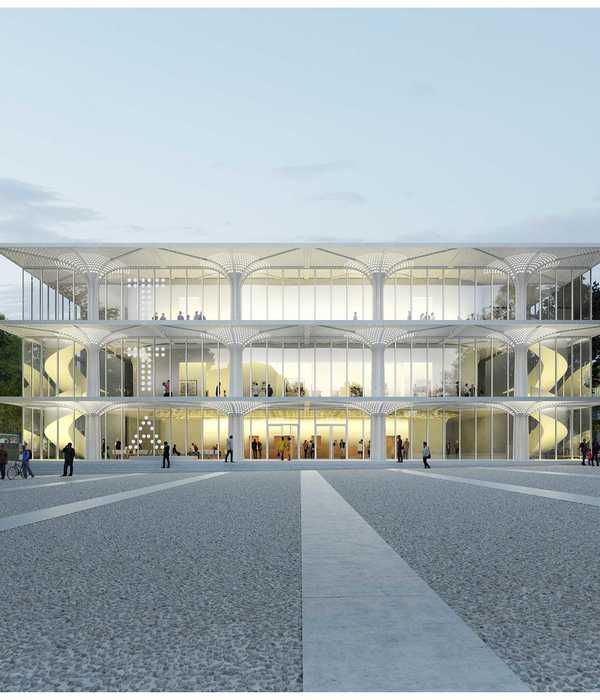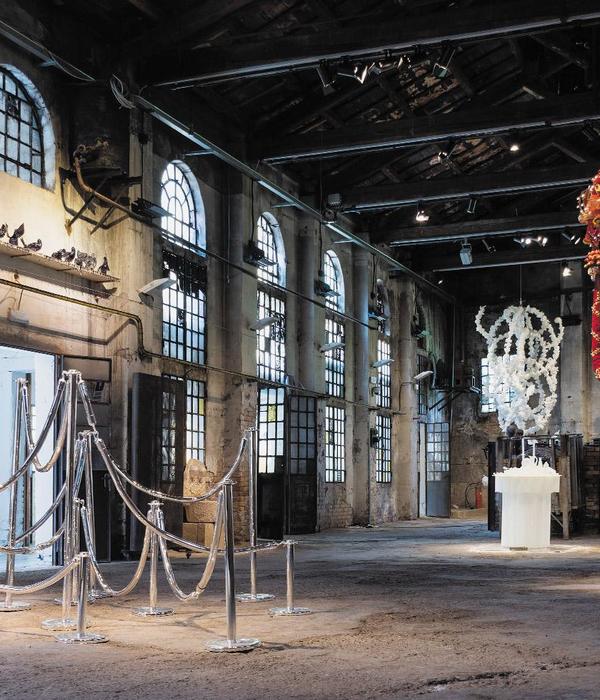洛杉矶Frieze艺术博览会于2019年2月14日正式开幕。wHY事务所为本次展会设计了一系列层次丰富的室内和室外空间。主展厅内的展陈设计与派拉蒙影业公司的场地历史背景形成了巧妙的融合。
Opened on February 14th 2019, Frieze Los Angeles invites visitors into a series of rich and multilayered spaces, where art presentation inside the main tent integrates within Paramount Studios’ storied back lot. The new fair is immersed in its location and the city it belongs to, fusing those characteristic elements with the art-viewing experience.
▼入口展厅外观,Entry pavilion exterior ©Yoshihiro Makino
基于展会的临时展厅结构,本次设计旨在打造体验式的展览环境,使观者从下车的一瞬间便置身于展览流程当中。入口展厅的两道拱门上覆盖着茂密的人造树叶,呼应了帕拉蒙公司在好莱坞梅尔罗斯大街上的标志性双层拱门,同时将参观者引入展厅内部,为其带来沉浸式的观展体验。
Working within the confines of the fair’s temporary tent structure, the design is primarily experiential – creating a sequence of environments that transport fairgoers from the moment they step out of their cars. The entry pavilion, with two archways wrapped entirely in faux-foliage, is a nod to the famous double arches of Paramount Studio’s Gate on Hollywood’s Melrose Avenue, welcoming visitors as they make their way to the tent and signaling the immersive, indoor-outdoor experience that lies beyond.
▼入口展厅的两道拱门上覆盖着茂密的人造树叶,the entry pavilion with two archways wrapped entirely in faux-foliage ©Yoshihiro Makino
▼绿墙细部,detailed view ©Yoshihiro Makino
wHY事务所在3800平方英尺的入口展厅内设置了一个以蓝色胶合板铺设的房间,并采用了与影视工作室相似的布景技巧。该空间传递出一种独特的幕后氛围,在致敬场所历史的同时也为进入主展厅的参观者带来了兴奋的感受。
Within the 3800sf entry pavilion, wHY created a room paneled in blue-stained plywood, with detailing that mimics the set-building techniques of the studio’s master production designers. The space echoes the feeling of being backstage and behind-the-scenes, paying homage to the location, while creating a sense of excitement as visitors enter the main tent.
▼入口展厅内部,Entry pavilion interior ©Yoshihiro Makino
▼服务台,service desk
▼衣物寄存处,coat check ©Yoshihiro Makino
展场的布局鼓励参观者自由选择路径,以自己特有的方式去探索不同的展台。62000平方英尺的主展厅为艺术品和参观者提供了充裕的空间,这也是本次展览设计所考虑的关键因素。宽阔的走廊与3条主要路径相连,这些路径从入口向展厅内部逐渐变窄,通过增强透视来创造引人入胜的感觉。
Once inside, the layout encourages visitors to choose their own path, discovering and meandering between booths from galleries both established and new, organized by Frieze for balance and variation. Within the 62,000sf main tent, there is ample space for both artworks and visitors, a key consideration in designing this inaugural iteration of the fair. Generous corridors connect three main boulevards that are wider at the tent’s entry and grow smaller towards the back of the space, forcing perspective to create a welcoming entry progression.
▼主展厅,main tent ©Yoshihiro Makino
▼展览空间,exhibition space ©Yoshihiro Makino
主展厅结构采用了不透明和半透明的天花板材料,将洛杉矶丰富而独特的自然光线引入室内。设计团队还为展厅和外部场地挑选了家具和各类配件,使其在融入周围环境的同时保持舒适和高雅的感觉。
The structure itself is constructed with opaque and translucent ceiling panels that capture LA’s ample and distinctive natural light. Throughout the amenity spaces and backlot, wHY chose furniture and fittings that would at once blend into their surroundings while maintaining an elevated look and feel.
▼不透明和半透明的天花板材料将洛杉矶丰富而独特的自然光线引入室内,opaque and translucent ceiling panels capture LA’s ample and distinctive natural light ©Yoshihiro Makino
▼设计团队还为展厅挑选了家具和各类配件,wHY chose furniture and fittings for the entire amenity spaces ©Yoshihiro Makino
▼展厅细部,detailed view ©Yoshihiro Makino
展览还充分利用了派拉蒙公司面积达15万平方英尺的外景场地,使艺术得以打破空间的限制,充分融入到洛杉矶的城市生活当中,包括各种各样的快闪店、小吃店以及设计商店等等。
With Paramount’s chameleon-like backlot providing 150,000sf for additional exhibits and amenities, the fair breaks the confines of the tent, moving program outside to draw on LA’s indoor/outdoor lifestyle. These spaces—which include pop-ups of cult eateries SQIRL and Roberta’s as well as retail activations from ArtBook and Frieze—are tucked within Paramount’s New York backlot, occupying the storefronts and streetscapes.
▼外部展场,Frieze快闪店,Backlot, Frieze Pop-Up ©Yoshihiro Makino
▼Roberta’s餐厅,Inside Roberta’s ©Yoshihiro Makino
▼商店,shop ©Yoshihiro Makino
此外,展览还将各类装置作品融入到不同的场地和游览路线当中,包括Sarah Cain、Paul McCarthy和Barbara Kruger等人的作品。
These elements are nestled amongst art installations by Sarah Cain, Paul McCarthy, Barbara Kruger and others, fusing place, program and art into one immersive experience.
▼贯穿于展场的艺术装置,the elements are nestled amongst art installations ©Yoshihiro Makino
▼由Trulee Hall设计的场外艺术装置,Backlot picturing installation by Trulee Hall ©Yoshihiro Makino
▼由Sarah Cain设计的装置-内部视角,Backlot, inside an installation by Sarah Cain ©Yoshihiro Makino
▼由Paul McCarthy设计的装置,Backlot installation by Paul McCarthy ©Yoshihiro Makino
wHY事务所的创始人和设计总监Kulapat Yantrasast表示:“洛杉矶是一个有着开放精神的城市。我从2003年搬到这里,为的是追求它的光明、空间与自由——时至今日,这里仍有新的事物不断产生。这种精神影响着艺术世界,也影响着我们体验艺术的方式;它拒绝默守陈规,甚至有些混乱和随意,当然,它展现的是一种友好的姿态。”
“L.A. is a city with an open spirit. When I moved here in 2003 it was for the light, the space and the freedom – and it still feels like new things can happen here. That spirit influences the art community and the ways that we’re able to experience art; it’s less rigid: something kind of messy and casual that is, in turn, welcoming.” – Kulapat Yantrasast, Found & Creative Director, wHY
▼侧面入口,Side entrance ©Yoshihiro Makino
▼展场细部,exterior detailed view ©Yoshihiro Makino
Client: Frieze Art Fair Location: Los Angeles Status:Complete Size: 65,800sf (tent);150,000 (backlot) Budget: Confidential
{{item.text_origin}}

