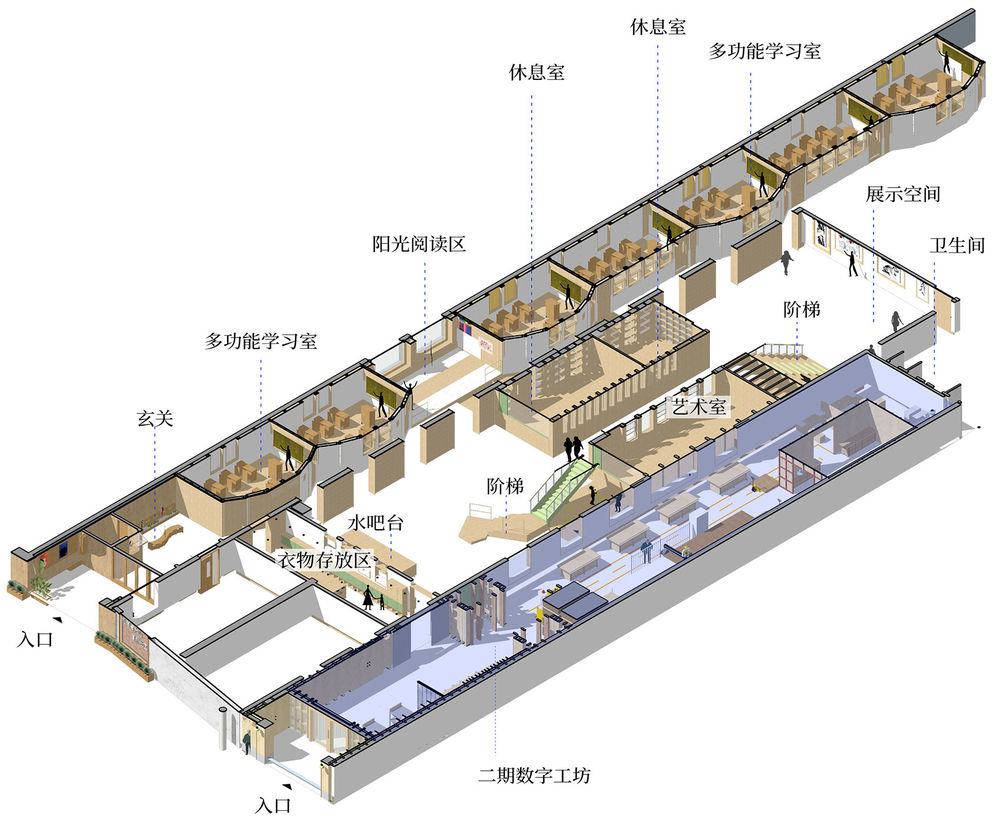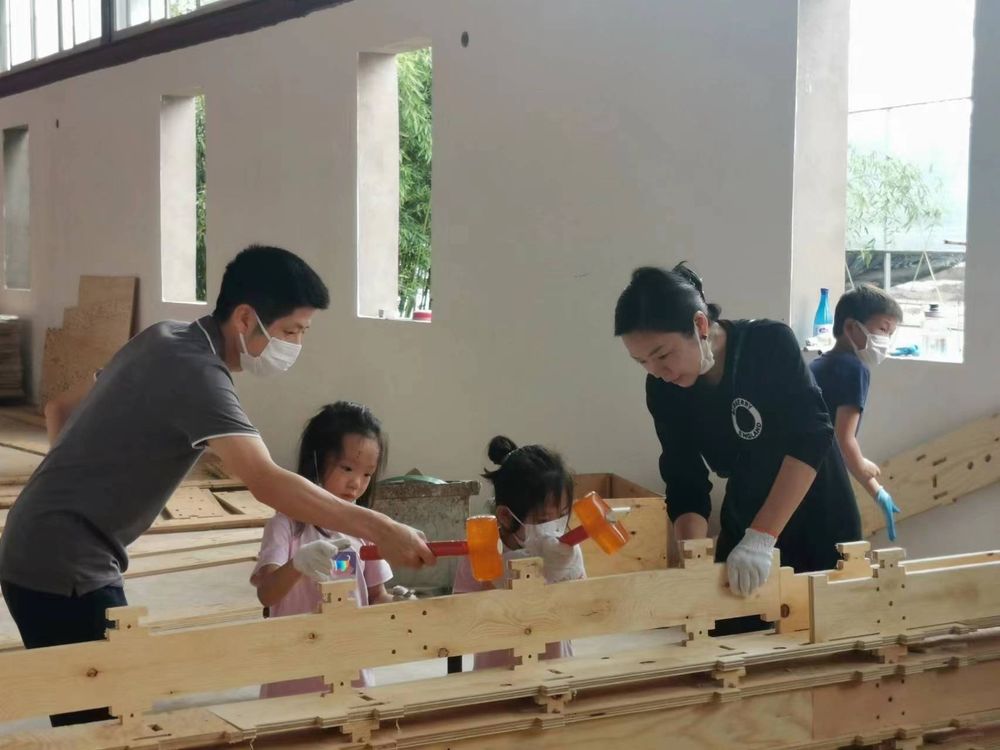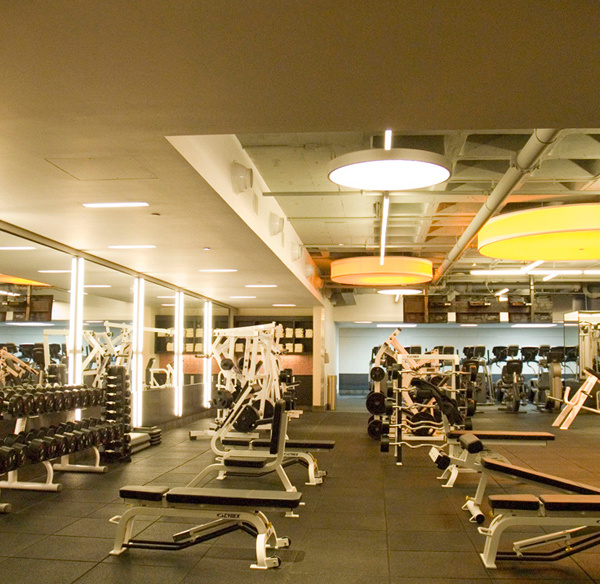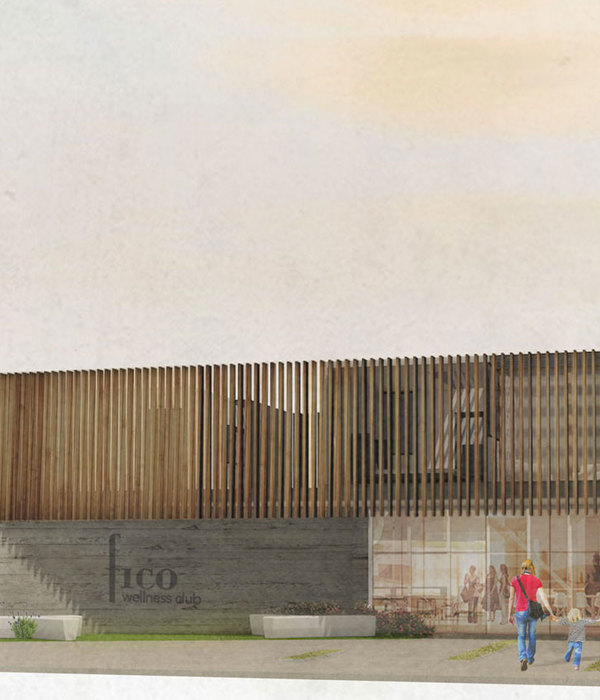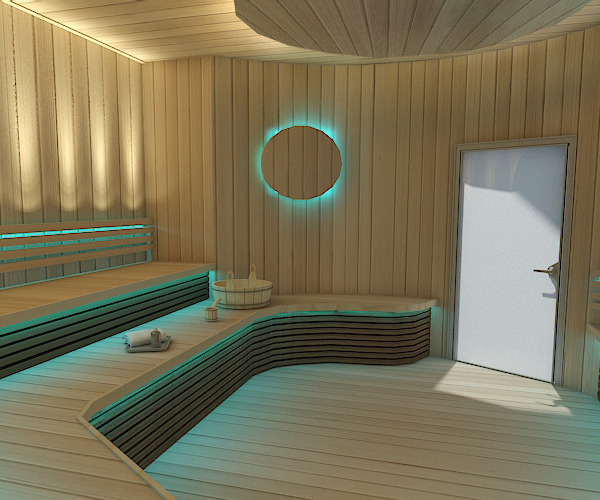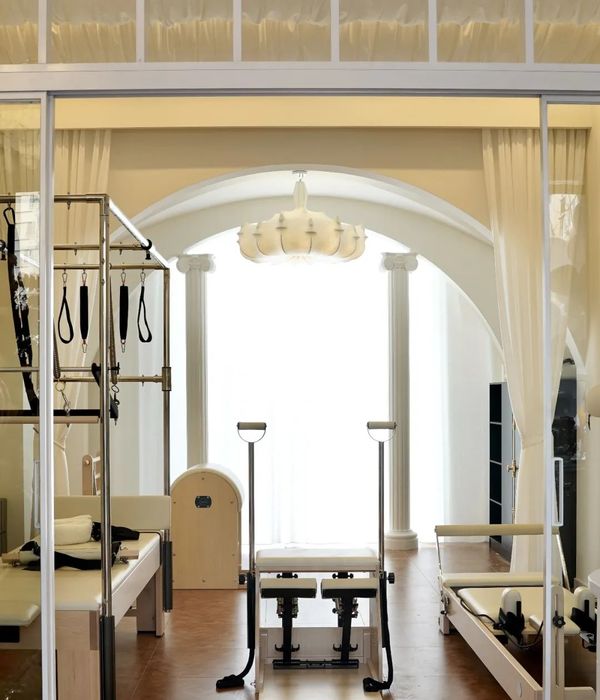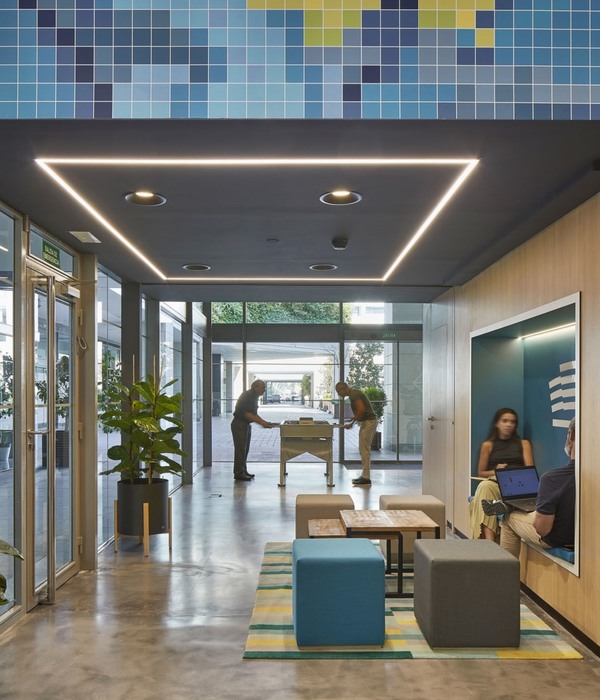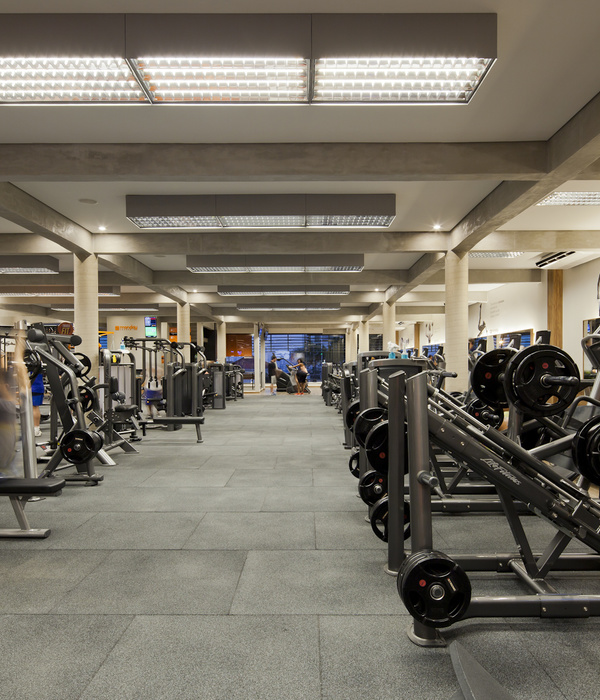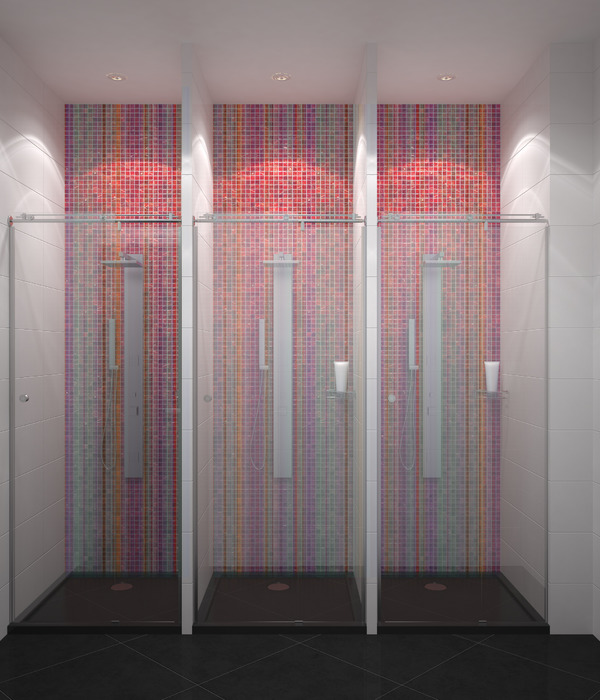上海闵行松鼠与大山自然社区建筑改造更新 / 派对朋友的飞船
松鼠与大山自然社区(简称松山社区)是中国首批以自然为载体、以艺术、文化、农耕为特色的融合社区之一。它成立于2021年,旨在创建一个无论是身体健全还是存在障碍,都得到公平的对待的环境。社区还包含有小型艺廊、餐厅、茶屋、冥想空间、木工坊、剧场等。经过历年的发展原有的空间已经不能满足要求,他们计划在2023年的秋季用参与式的方式完成对村内一个老旧纺织厂的空间改造。并把上述的功能至于其中。
The Squirrel & Mountain Nurturing Community (Songshan Community) is one of China’s first nature-based, integrated communities featuring art, culture, and farming. It was established in 2021 to create an environment where people are treated fairly whether they are able-bodied or have disabilities. The community also includes a small art gallery, restaurant, tea house, meditation space, woodworking workshop, and theater. After years of development the original space is no longer adequate, they plan to complete a participatory transformation of an old textile factory in the village in the fall of 2023. They plan to complete the transformation of an old textile factory in the village in the fall of 2023 in a participatory way, and to include the above mentioned functions.
▼改造后入口,renovated entrance ©︎ 张永彬
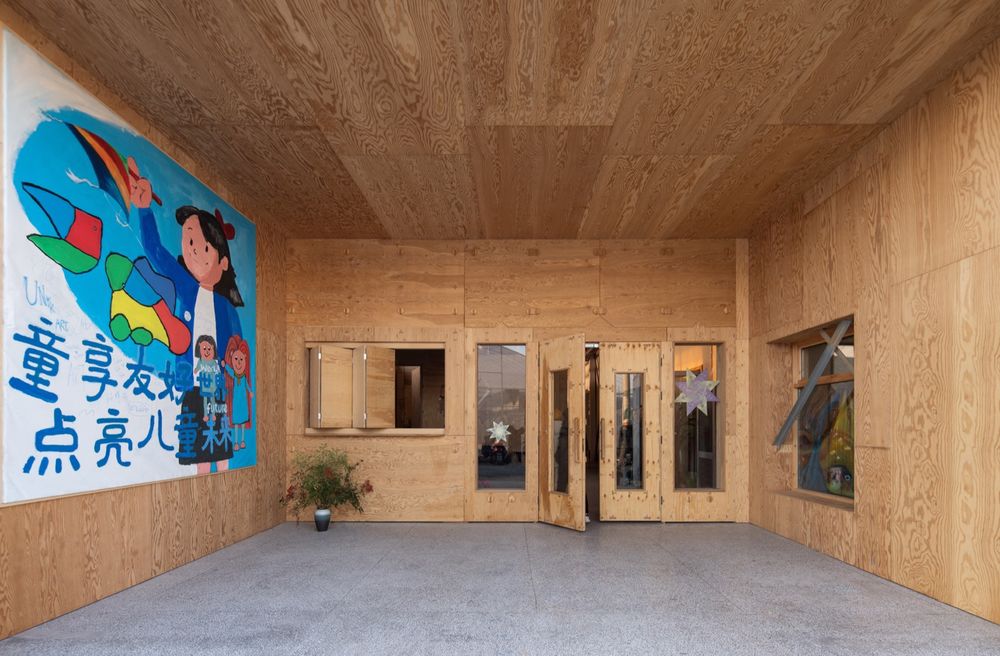
由于社区是在租赁厂房上进行改造的,因此新建的房间最终会被拆除,并搬迁到另一个地方。所以在可拆卸结构以及低改造成本的重要前提下,我们选择了一种结构轻巧,可快速安装的建筑系统,采用胶合板木制组件。所有的主体结构、梁柱和屋顶、地板结构都是可以由非专业工人快速安装。并可以像乐高积木一样解体拆除。这种灵活的系统允许拆卸和再利用,增强了项目的经济型与可持续性。
▼分层嵌套说明图,layered installation diagram ©︎ Partyfriendship Office
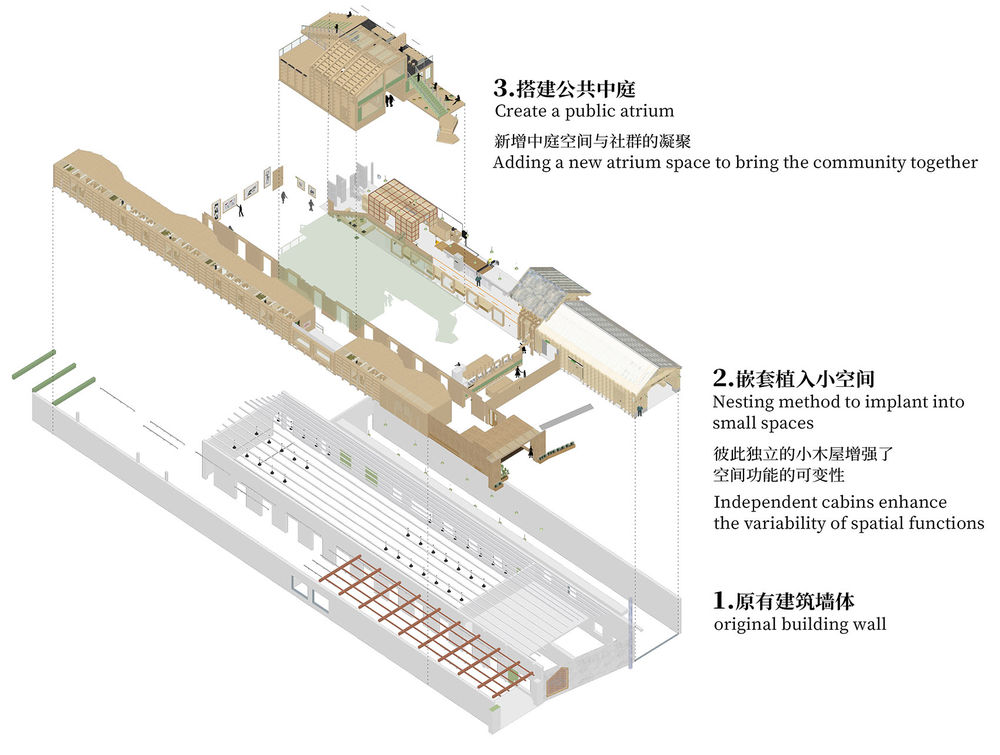
Since the community was remodeled on a leased old factory building, the newly constructed rooms would eventually be demolished and relocated to another site. So with the important premise of a demountable structure as well as low remodeling costs, we chose a structurally lightweight, rapidly installable building system with plywood wood components. All the main structure, beams and columns, and roof and floor structure can be quickly installed by non-specialized workers. And can be disassembled and dismantled like Legos. This flexible system allows for disassembly and reuse, enhancing the affordability and sustainability of the project.
▼多功能活动室,multipurpose classroom ©︎ 张永彬
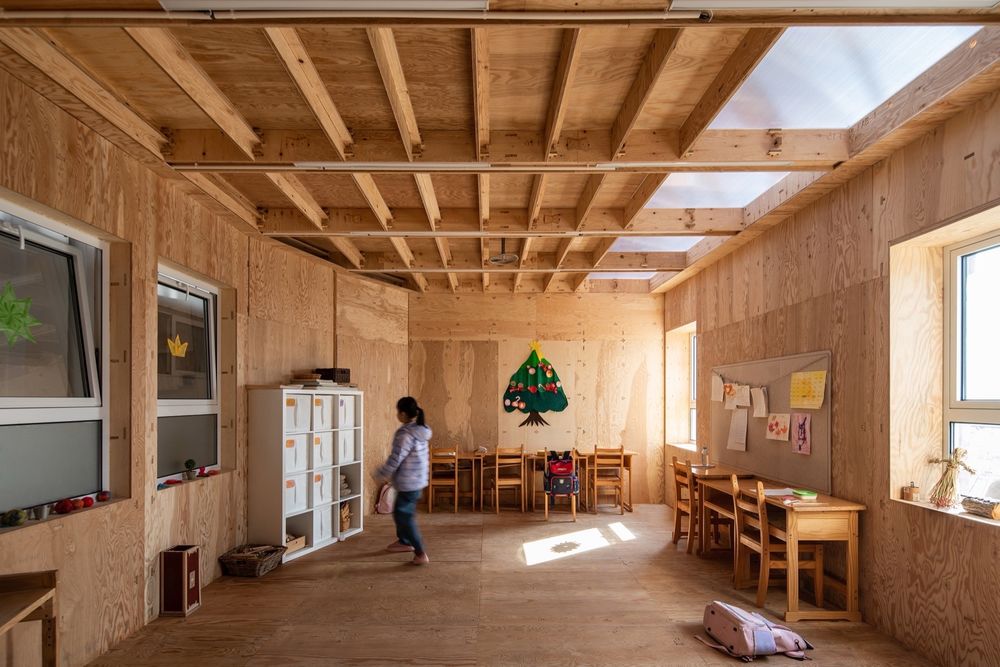
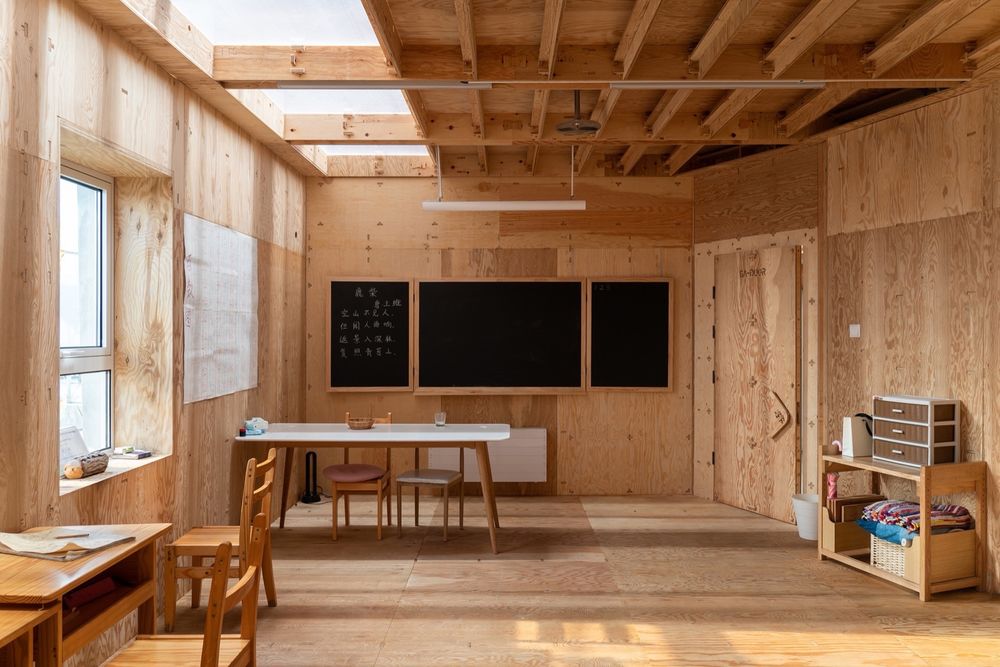
建筑团队提出了一项完全“干式”装配的改造,允许非职业工人参与其施工过程。房子就好像是一件大家具,不同部分(墙壁、天花板、楼梯)运送安装前根建筑师的图纸用 CNC 数控技术对标准板材进行切割。这种方法能够完全自动化、并经济高效地制造建筑零件。预制部件到达现场后,只需使用橡皮锤即可根据小型说明手册将它们组装起来,而无需专业工人。这使得建造的这个过程也可以让松山社区的居民参与进来,实现居民共建。就像是大家庭一起搭起来的大积木。
▼生产建造办法,components and assembly instruction ©︎ Partyfriendship Office
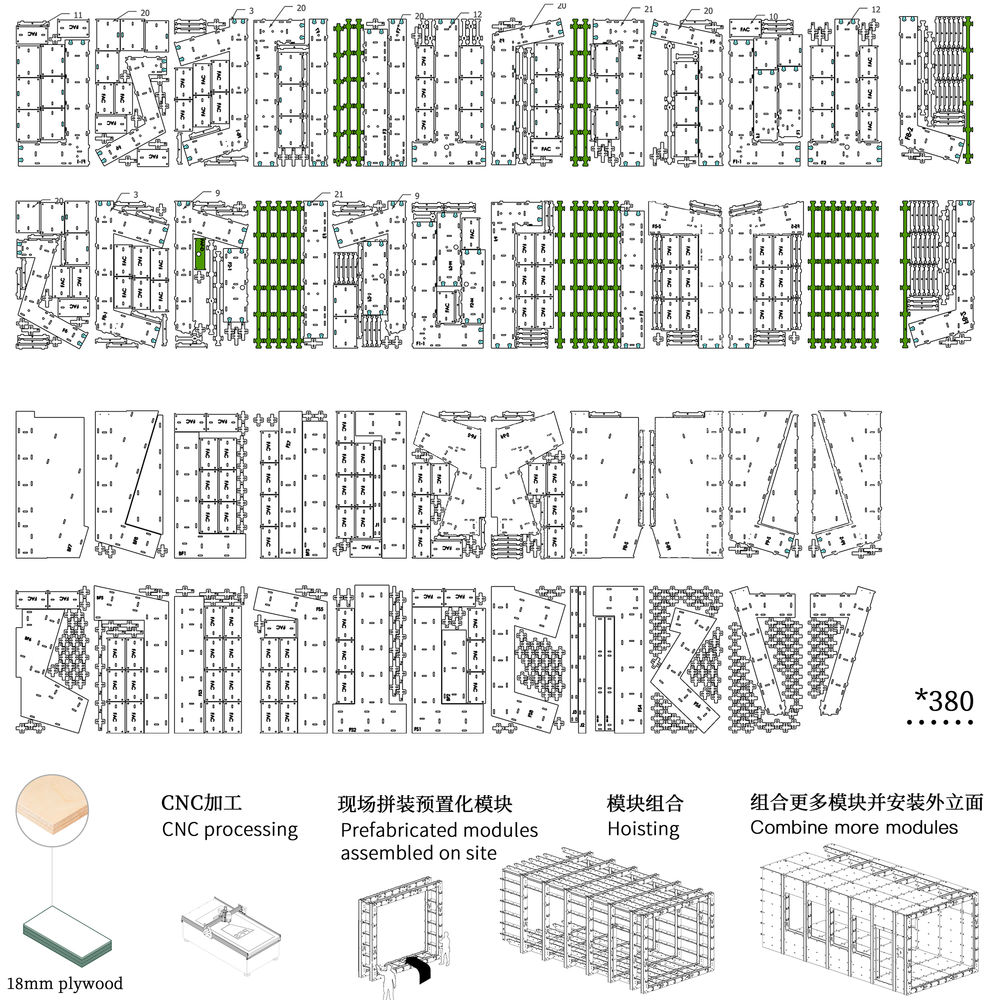
The design team proposed a completely “dry” assembly of the renovation, allowing non-professional workers to participate in its construction. The building is like a large piece of furniture, with different parts (walls, ceilings, staircases) being cut from standard sheets using CNC technology based on the architect’s drawings before being shipped for installation. This method allows for the fully automated and cost-effective manufacture of building components. Once the prefabricated parts arrive on site, they can be assembled according to a small instruction manual using a rubber mallet, without the need for specialized workers. This allows the process of building to also involve the residents of the Pine Hills community, enabling residents to build together. It’s like a big family building blocks together.
▼阳光阅读区,sunny reading area ©︎ 张永彬
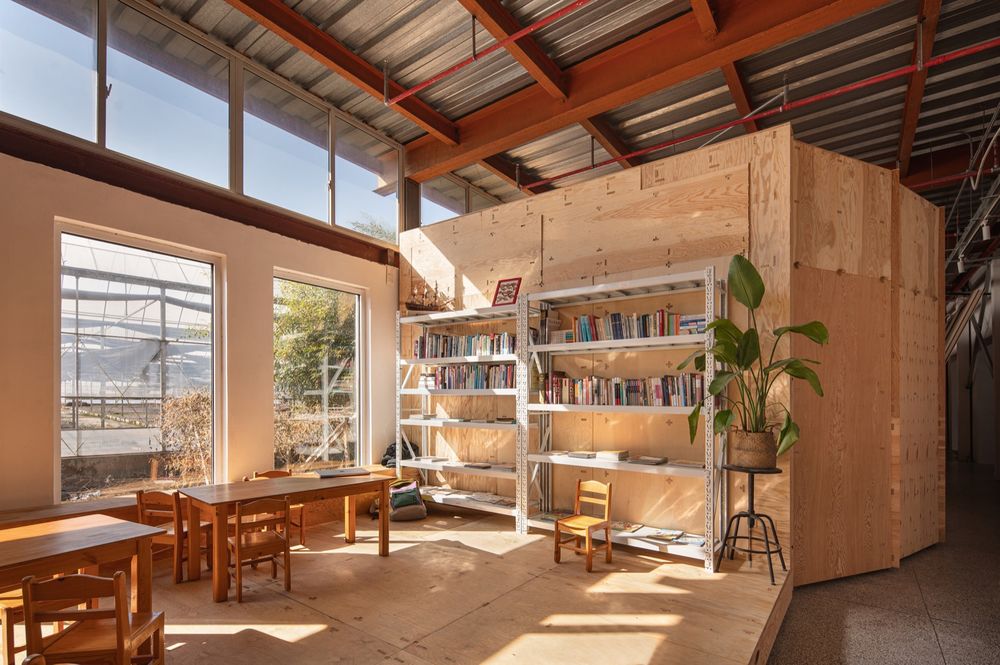
▼房间入口,room entrance ©︎ 张永彬
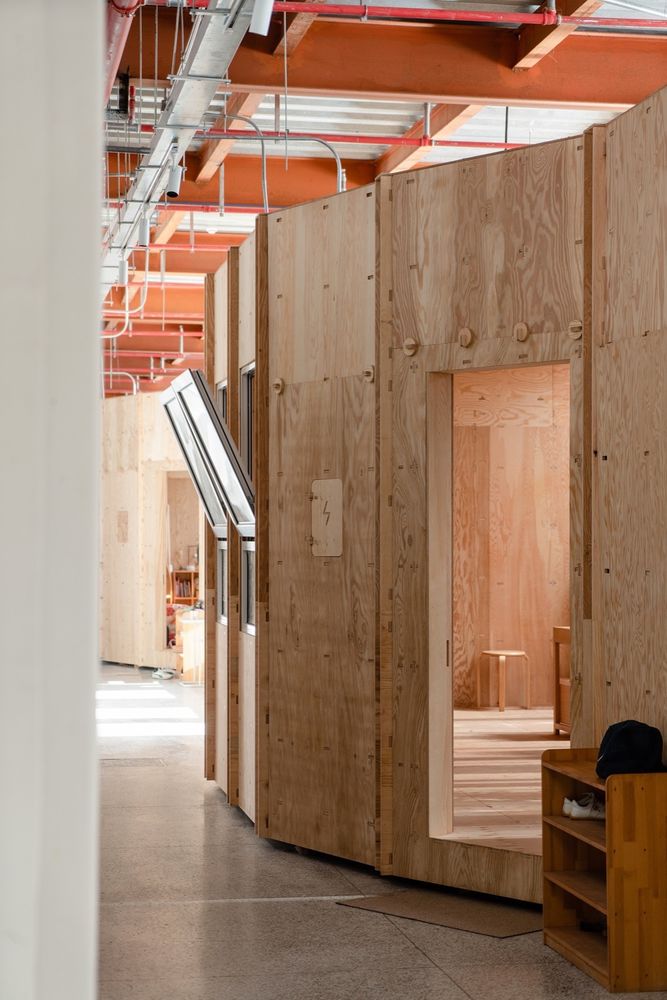
设计师使用数字化设计、数字化制造的方法创作木质建筑。开发和制造阶段的一体化方法越来越模糊了初步设计、详细设计、制造和施工等传统工序之间的界限。它确保了从规划、生产到现场组装的全流程溯源可靠。
Designers use digital design and digital fabrication methods to create wood buildings. The integrated approach to the design and manufacturing phases increasingly blurs the boundaries between the traditional processes of preliminary design, detailed design, manufacturing and construction. It ensures traceability and reliability throughout the entire process, from planning and production to assembly on site.
▼中庭楼梯,staircase in the atrium ©︎ 张永彬
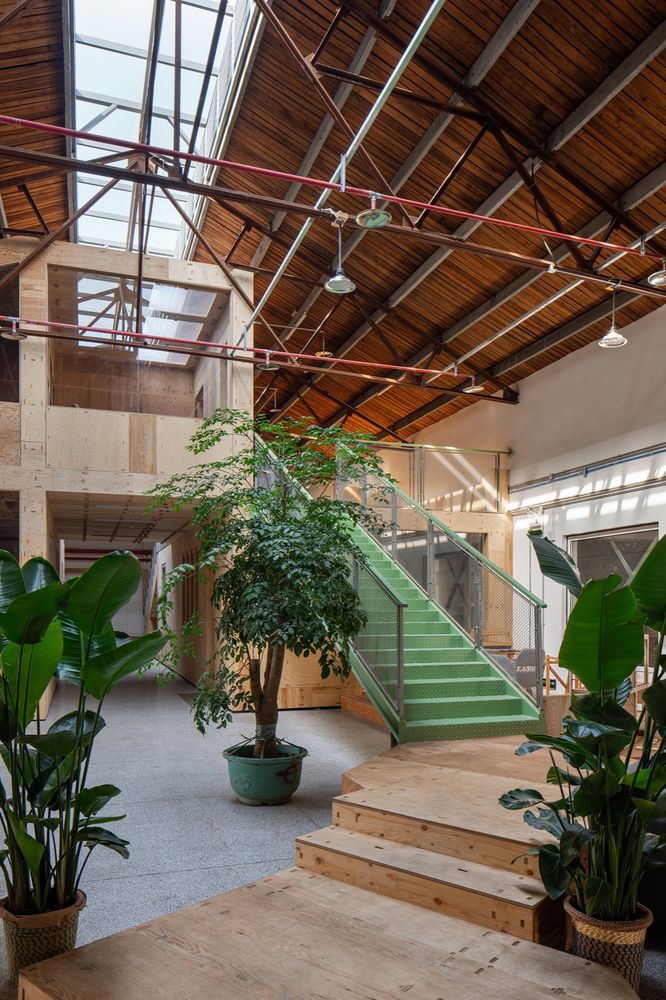
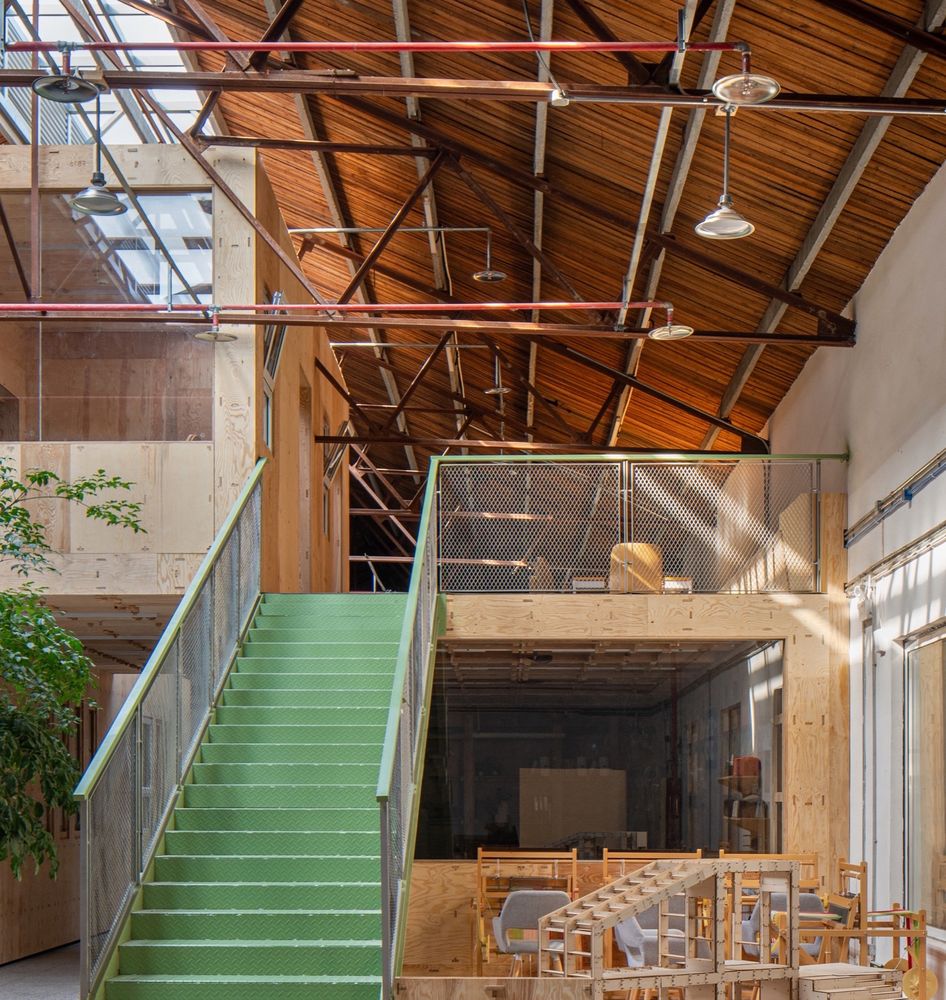
该项目在设计策略上有着与俄罗斯套娃相同的嵌套逻辑,从字面上讲,一组新的建筑嵌套到原有的建筑中;从社会意义上讲,许多社会关系和人的成长发生在一个新的集合中,人与人之间联系会变的更频繁和多元。
The project has the same nesting logic as Russian nesting dolls in its design strategy. Literally, a new set of buildings is nested into the original; socially, many social relationships and social growth take place in a new set, and connections between people become more frequent and diverse.
▼中庭概览,atrium overview ©︎ 张永彬
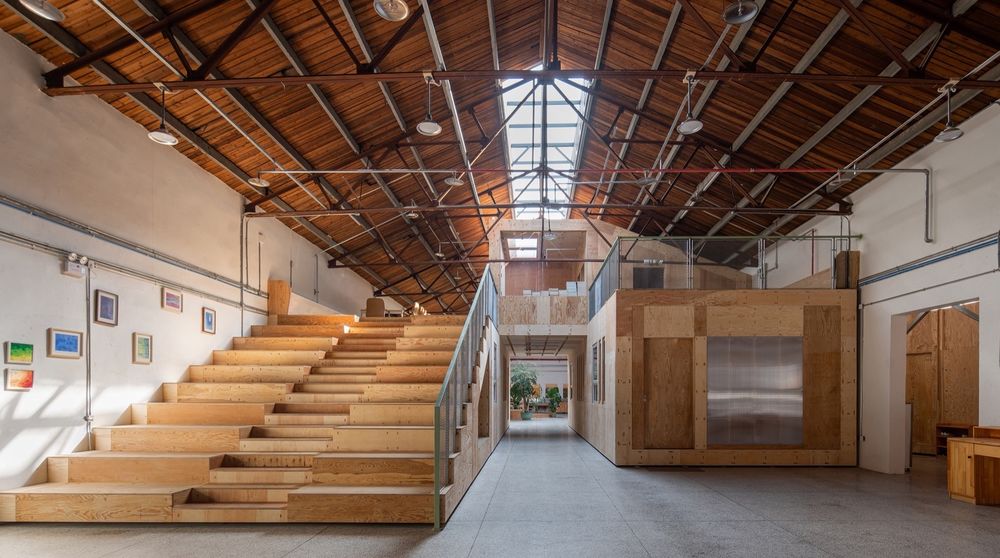
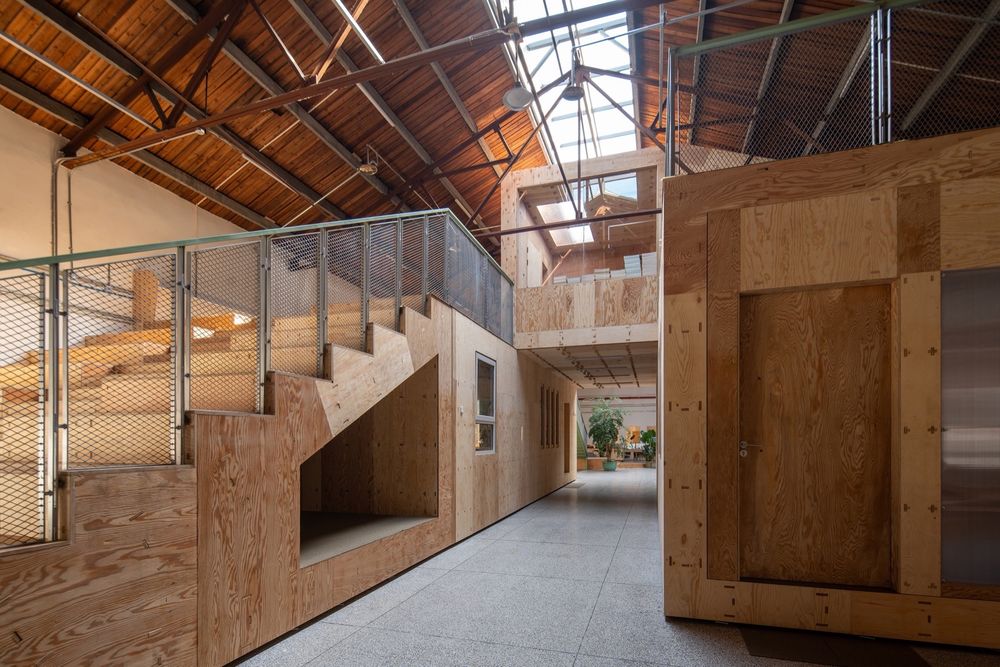
为此我们把整个项目倡导成由全体自然社区居民积极参与的空间改造项目,因此我们在建造过程中安排了一些每个人都可参与的共同建造活动,以增加这个社区的归属感及凝聚力。像是大人可以搭建一些主体框架,而小朋友们可以制作属于自己的小桌椅,或者是大人和小朋友们一起动手妆点整个空间。
For this reason, we advocate the whole project as a spatial transformation project with the active participation of all natural community residents. During the construction process, we have arranged a number of co-construction activities that everyone can participate in, in order to increase the sense of belonging and cohesion of the whole community. Adults can build the main frame, while children can make their own tables and chairs,Or adults and kids can work together to decorate the whole space.
▼社区居民共建过程, construction participation of community residents ©︎ 张益清
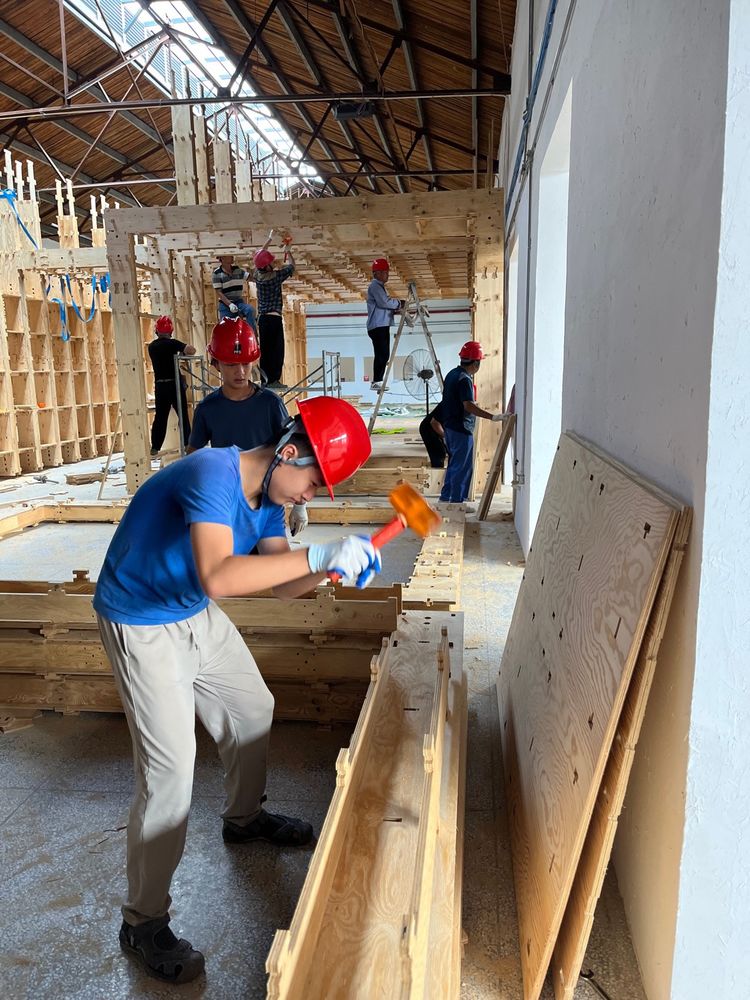
上述的嵌套策略包括在现有建筑中引入一些较小的建筑,具有许多优点:例如彼此独立的小空间能节省不少供暖和照明费用。它也使空间功能的可变性非常高,也为孩子们想象未来的可能性和创造力的释放留下舞台。也有利于根据松山社区的实际需求对各种空间和用途的重新调整和定位。通过规模的微妙变化来适应每个用户在不同年龄所需的不同空间需求。无论是工作区、公共空间、工坊、儿童游戏区、舞台。
The nesting strategy described above, which involves the introduction of smaller buildings into existing ones, has many advantages: small spaces that are independent of each other, for example, can save a lot of money on heating and lighting costs. It also allows for a very high degree of variability in the functionality of the space and leaves the stage open for children to imagine future possibilities and unleash their creativity. It also facilitates the readjustment and repositioning of various spaces and uses according to the actual needs of the Pinecrest community. Subtle changes in scale are used to accommodate the different spatial needs required by each user at different ages. Whether it is a work area, public space, workshop, children’s play area, stage.
▼中庭二层房间,mezzanine floor in atruim ©︎ 张永彬
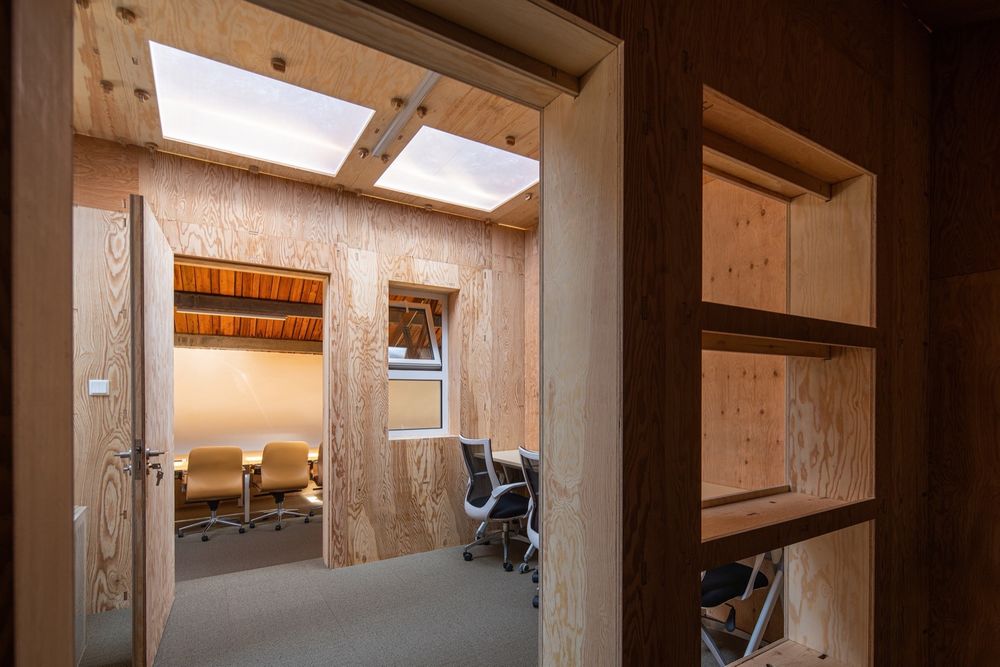
▼中庭一层房间,ground floor room in atrium space ©︎ 张永彬
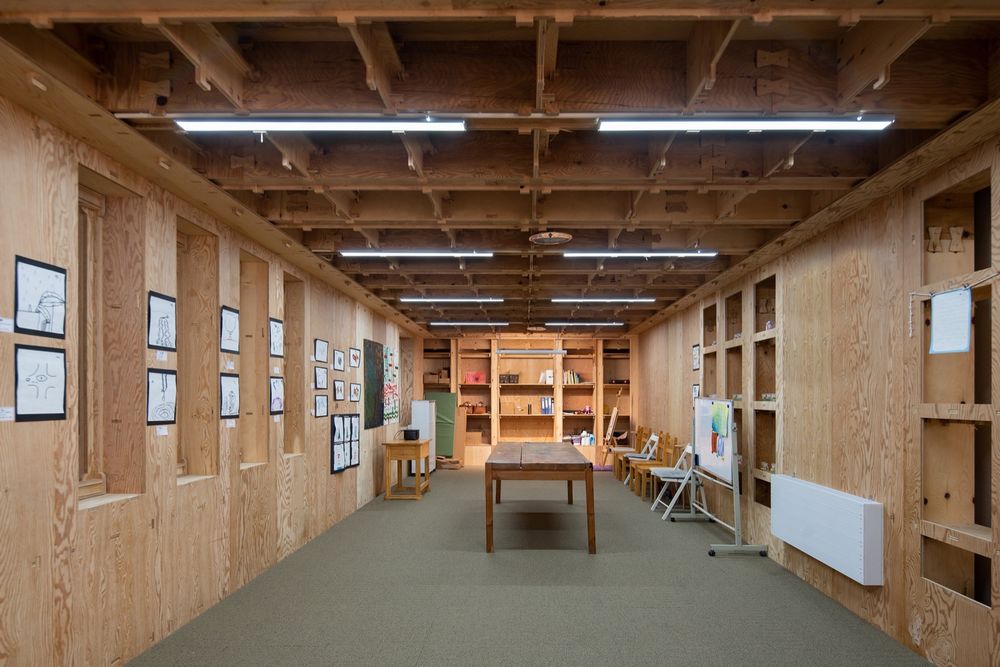
最终短短40天暑假内,改造完成了全部的主体施工,并实现了空间形象脱胎换骨般的转变。在松山社区和当地居民的合作下,这个地方将会成为各种人的聚集地。大家都希望它能成为需要他人帮助的特殊儿童的庇护所。聚集在这里的老人、儿童、当地人及志愿者即将发生越来越有趣的互动。虽然一切都是发生在一个旧纺织厂房中,但各种各样的人在通过自己的技能与双手把它变成一个当地的焦点。让这个村里的建筑焕发新的活力。
Eventually in just 40 days of summer vacation, the renovation completed all of the main construction and transformed the image of the space in a transformative way. With the cooperation of the songshan community and local residents, this place will become a gathering place for all kinds of people. Everyone hopes that it will become a shelter for who need the help of others, as well as for children with special needs. More and more interesting interactions will take place between the elderly, children, locals and volunteers who gather here. Although everything takes place in an old textile factory. But a variety of people are turning it into a local focal point with their skills and hands. This village building is being revitalized.
▼居民和孩子通过模型了解搭建办法, residents as well as children learn how to build by learning models ©︎ 张益清
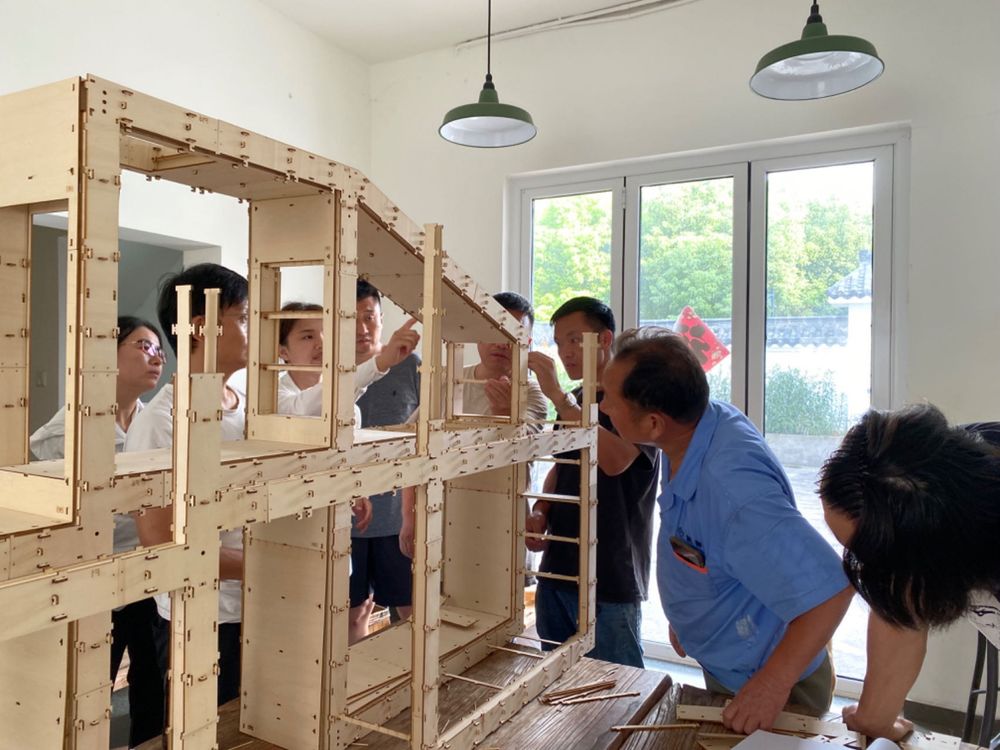
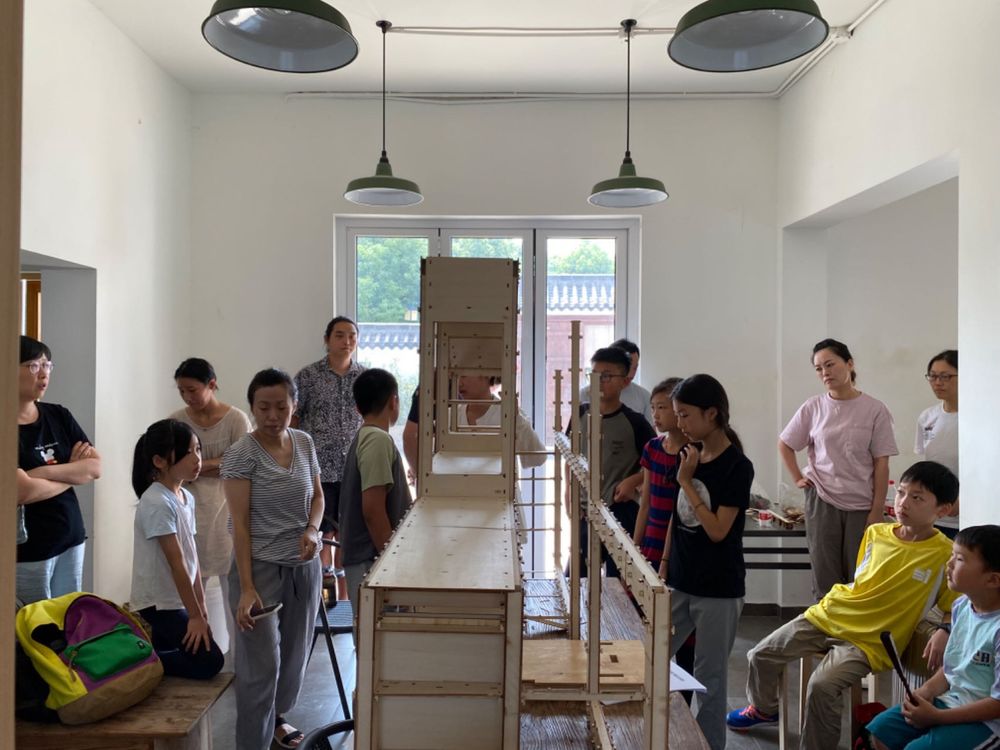
▼轴测,axon ©︎ Partyfriendship Office
