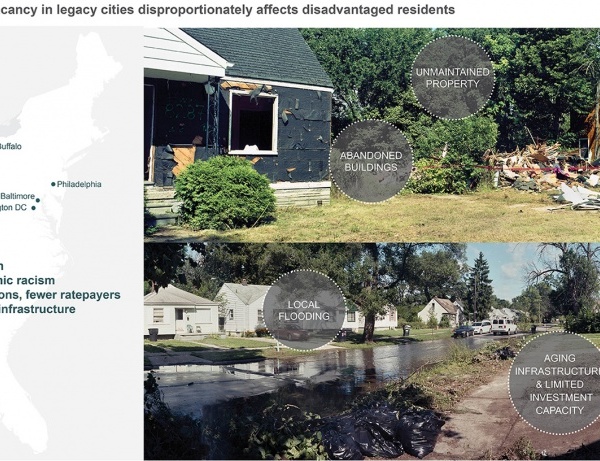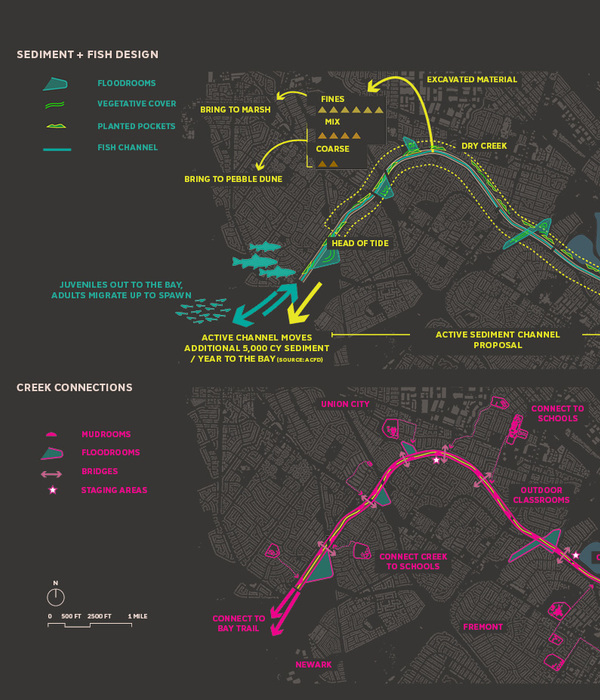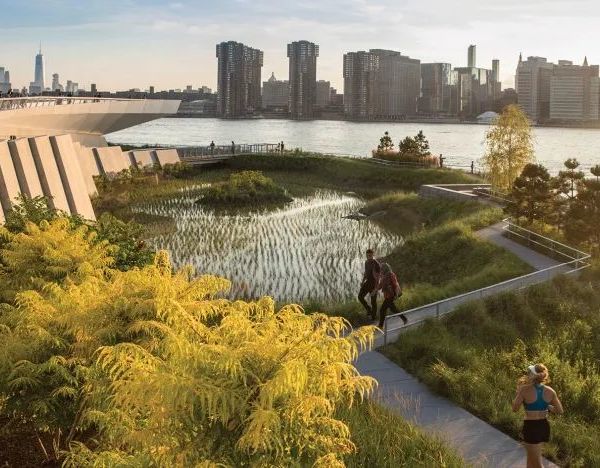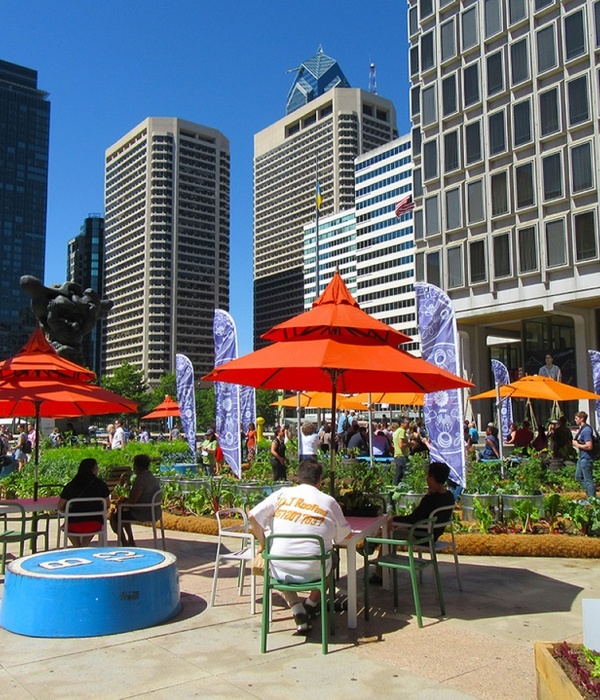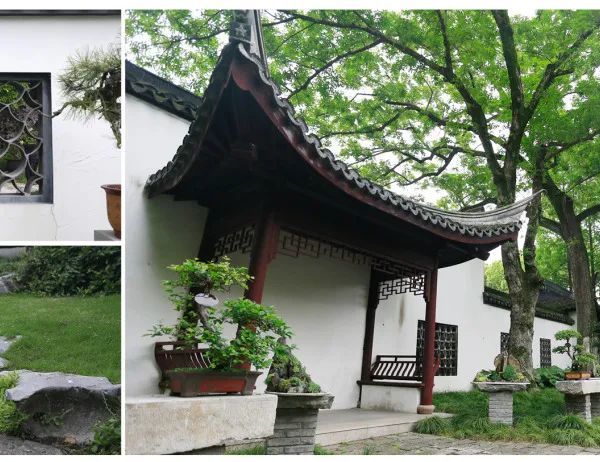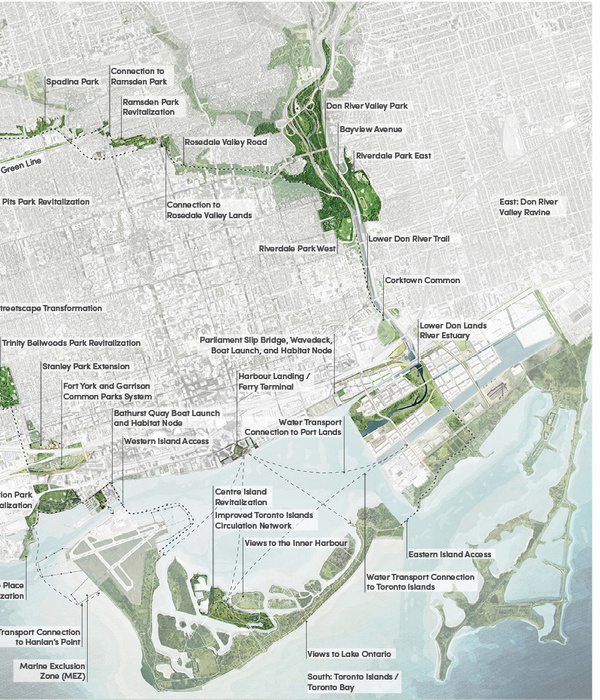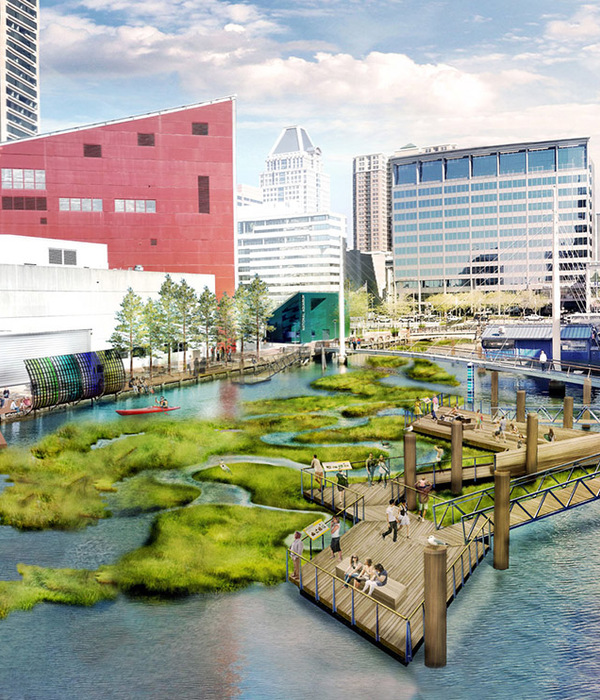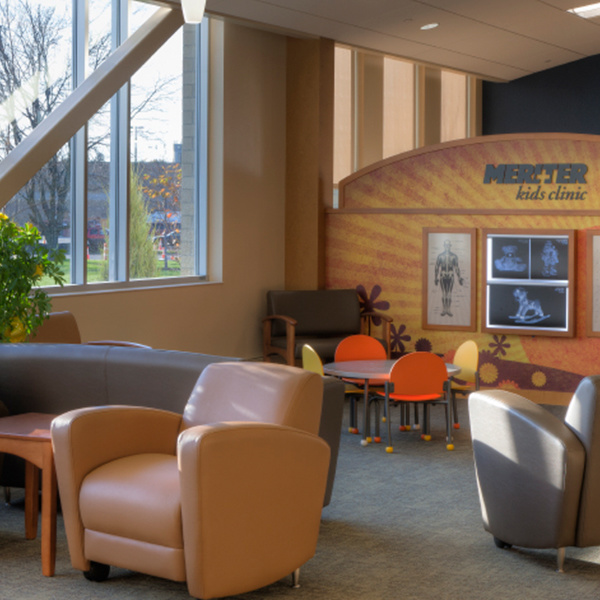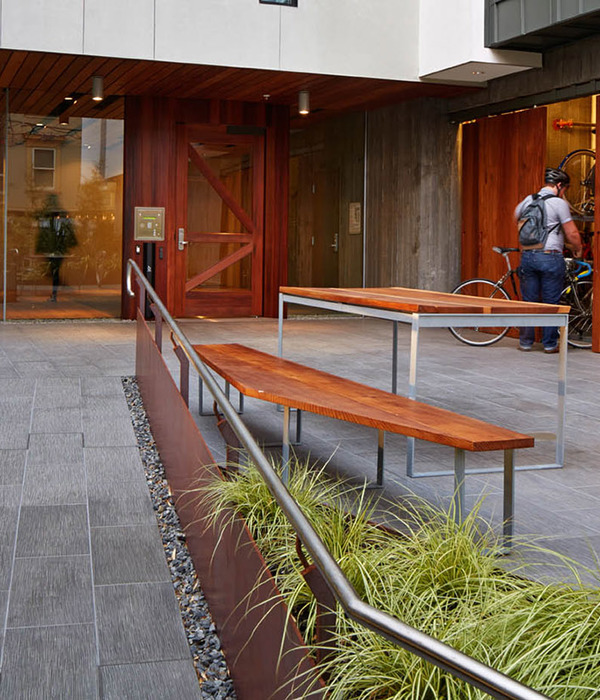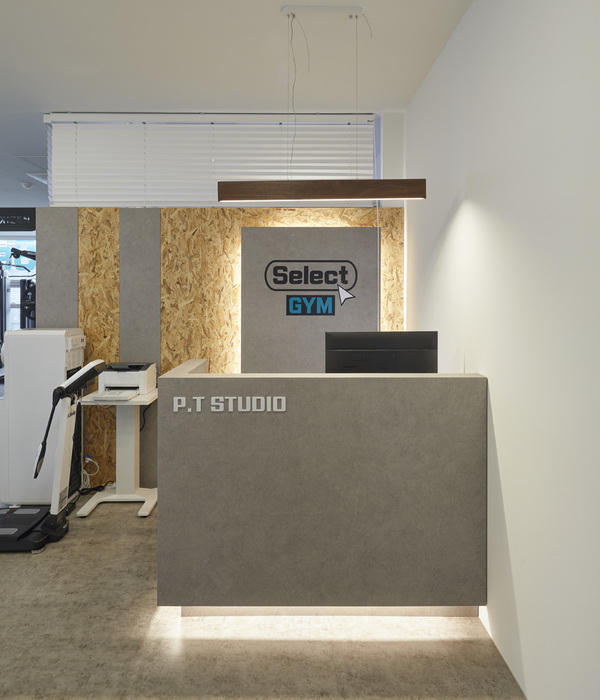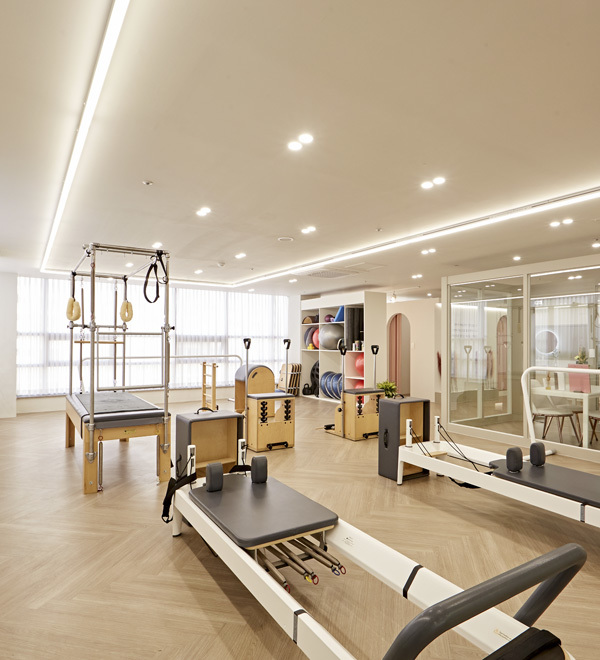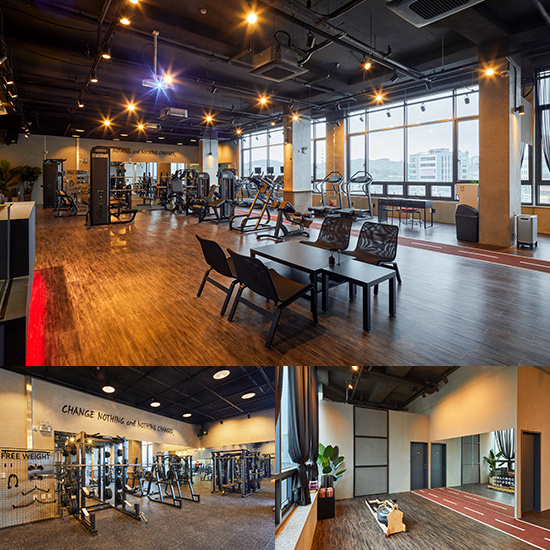2022首钢西十冬奥广场选址位于首钢旧厂址的西北角,地处阜石路以南、北辛安路以西。基地南侧的秀池和西侧的石景山山体,为项目带来了绝佳的山水自然环境。
The winter Olympics Plaza locates at the northwest part of the original factory, to the south of Fushi Road, to the north of Xin’an Street. The show lake at the north and the Shijingshan Mountain at the west bring about splendid natural landscape.
▼整体鸟瞰,overall aerial view ©陈鹤
项目总建筑规模约为86500平方米,主要功能为办公、会议、展示及其配套服务设施;项目共计十个建筑单体子项:N3-3转运站、N3-2转运站(含会议中心)、N1-2转运站、员工餐厅、主控室、联合泵站(含展示中心)、北七筒仓、干法除尘、停车楼;其中停车楼为新建,其他子项均为既有工业遗存改造或加建。
The project has total area of about 86500㎡, with main programs of office, meeting, exhibition and the supporting service facilities. The whole project consists of ten buildings: N3-3 forwarding station, N3-2 forwarding station (including conference center), N1-2 forwarding station, canteen, control center, joint pump station (including exhibition center), North Silos, dry dust collector, and the parking structure. Except the parking structure, which is new-built, all the other buildings are the investigation of industrial heritages.
▼总平面图,master plan
在谨慎保留原有建筑钢结构和混凝土结构的基础上,设计保留原有结构空间作为主要功能空间使用,交通核服务空间以钢框架外置。这样,建筑造型忠实呈现出了“保留”和“加建”的不同状态,表达了对既有工业建筑的尊重。
▼轴测图,保留原有结构形成立体交通,axonometric, the original structure was remained to create a 3D circulation
All the concrete and steel structures are carefully reserved in the design. The original structual space is transformed into useful programs, and the vertical transportatition space is put in steel frameworks adjacent to the facade. Thus, the design honestly express the difference between the new and the reserved, showing our respect to the industrial heritages.
▼N1-2转运站、员工餐厅与南六筒仓围合形成的筒仓街,钢结构外露,Tongcang street with exposed steel structure ©陈鹤
设计在原有工业建筑“封闭大墙”中植入开放式景观廊道及公共空间,建构园区内外景观的积极对话关系,基地内被谨慎保留的大树也形成了石景山景区向园区内部绿色渗透的最佳软连接介质。
▼分析图,通廊连接园区内外景观,diagram of the corridor connecting the landscapes in and out of the project
An open landscape corridor and several public space are inserted into the original industrial park, which helps with the communication between the inside and outside area. Several tall and old trees are reserved in the park zone, as greenery continuation of the Shijingshan Scenic Region.
▼天车广场,南侧院落核心,Tianche square, which is the core of the southern part ©陈鹤
▼透过保留的天梁看员工餐厅,view of the canteen from the restored structure ©陈鹤
在建筑尺度的整合策略上,设计对巨大工业尺度和人体尺度进行了柔和的缝合,中尺度新建建筑的介入弥合了原有大与小尺度的差异,形成了丰富的有机整体。
▼改造策略,外置交通空间,打散建筑体量,renovation strategy, break up the building volume and outlay the circulation
The design uses a pile of middle scale new buildings to stitch the gap between the industrial structures of large scale and the human bodies of small scale, and finally reach a organic integrity.
▼联合泵站东立面,开放的楼梯系统,east side of the pump station with outdoor staircase ©陈鹤
▼N2转运站改造办公楼及加建的国际会议中心,N2 forwarding station transformed into office building ©陈鹤
穿行于建筑之间和屋面的室外楼梯及步廊系统为整个建筑群在保持工业遗存原真性的同时,叠加了园林化特质。整组建筑就是一个立体的工业园林,步移景异间,传承了中国园林的古典空间序列之美。
▼主控室与N33转运站之间的连桥,工业建筑中体现园林序列之美,bridge connecting the control room and N33 forwarding station, expressing the space sequence in Chinese garden ©陈鹤
The outside corridor system maintains the original appearance of industrial heritage, and add a strong characteristic of classical Chinese garden to it. The whole building group is like a vivid industrial landscape. As vision changes with circulation, it imitates the classical space sequence in Chinese gardens.
▼锅炉房小水塔改造的特色展厅和咖啡吧,water tower of the boiler room transformed into exhibition space and cafe ©陈鹤
设计通过众多近人尺度的插建和加建细腻地缝合了原有基地内散落的工业构筑物。营造出了景色宜人、充满活力院落,以“院”的形式语言回归了东方最本真的关于“聚”生活态度。
By splitting space and adding units based on the original industrial layout, we redesign to transform the enormous structures scattered around into a pleasant, vibrant pentagonal courtyard that is livable and connected for its inhabitants, recreating the oriental philosophy of architecture that emphasizes on the beauty and advantage of “community”.
▼立面细部,facade details ©陈鹤
▼总平面图,master plan
▼员工餐厅及N1-2转运站一层平面图,first floor plan of the staff canteen and N1-2 forwarding station
▼联合泵站一层平面图,first floor plan of the pump station
▼细部图纸,detail drawings
{{item.text_origin}}

