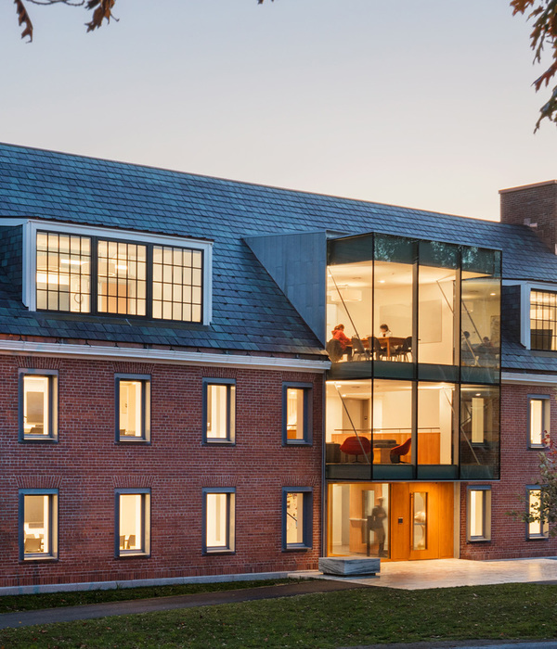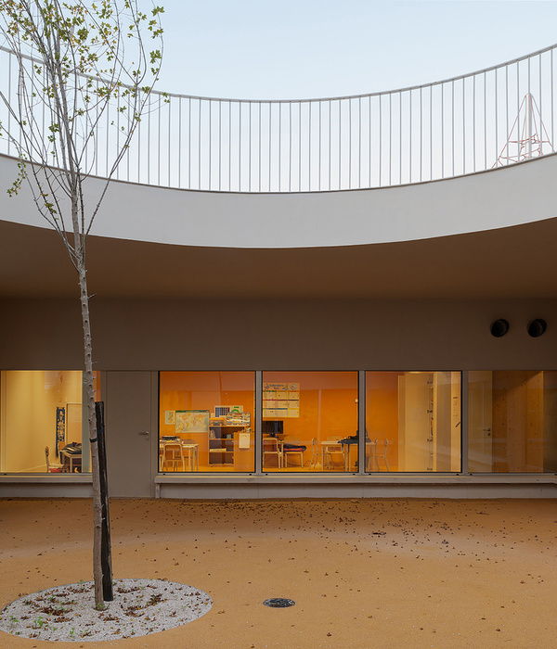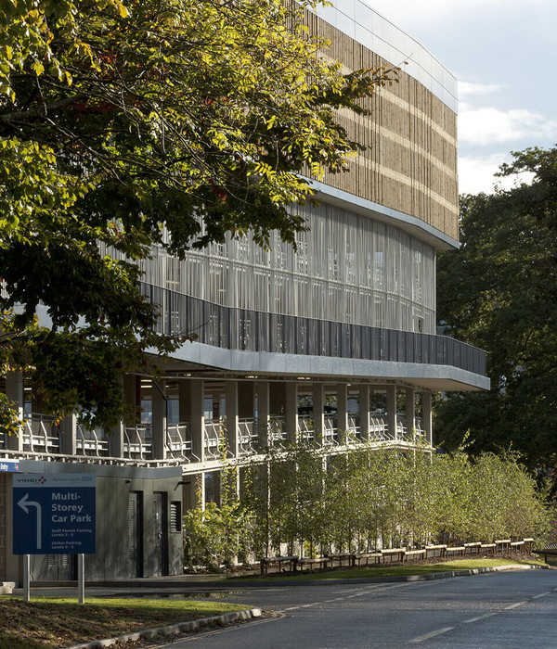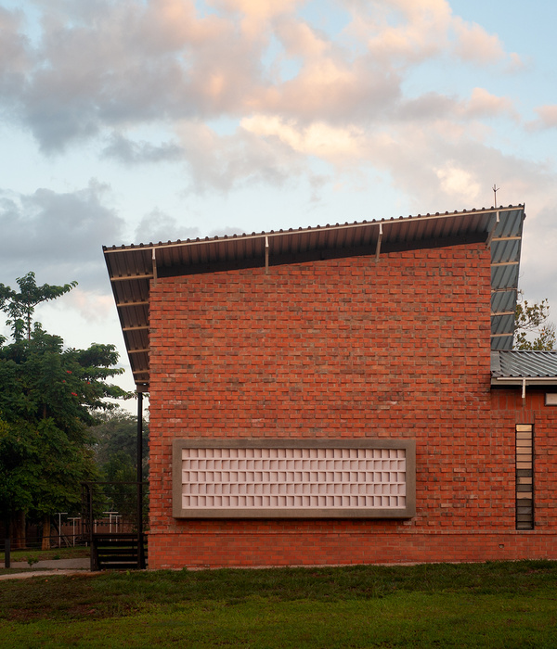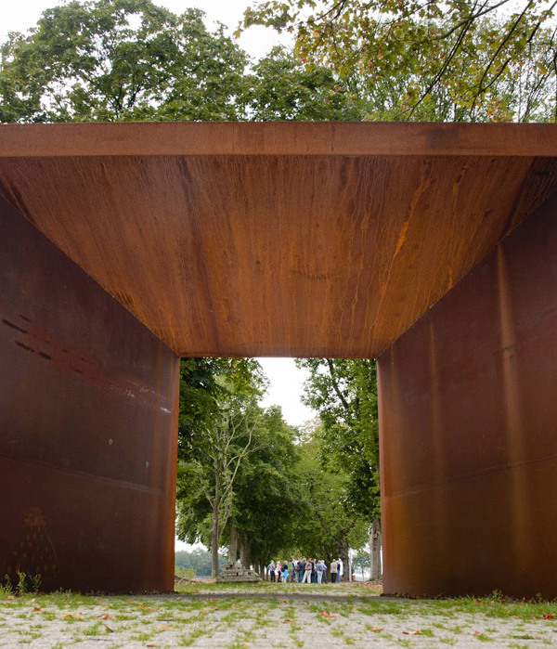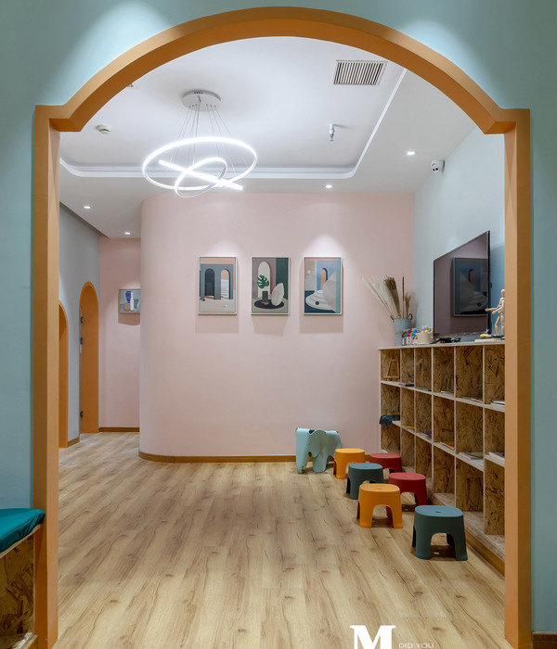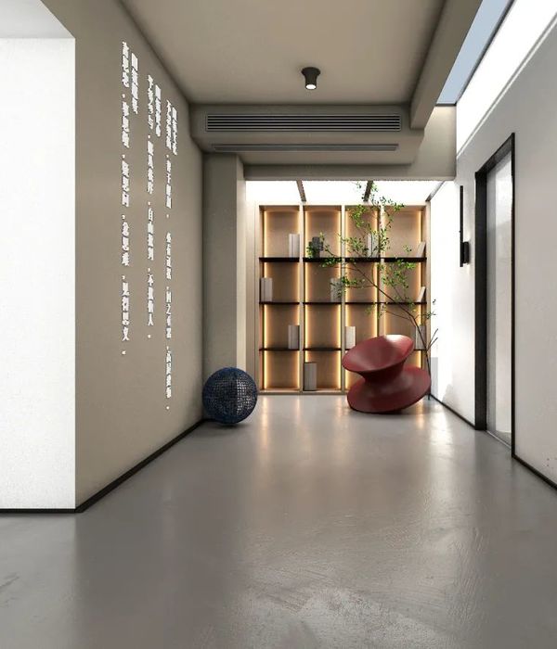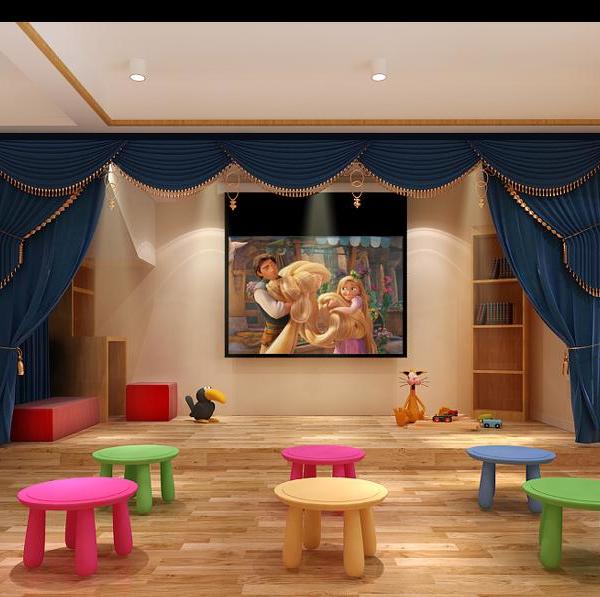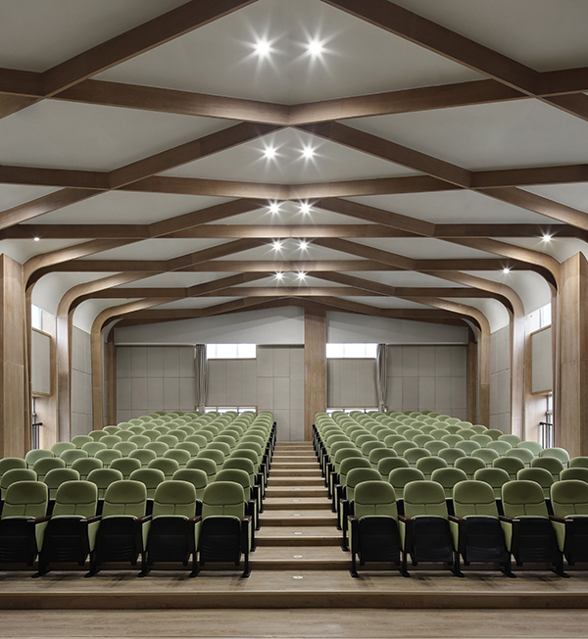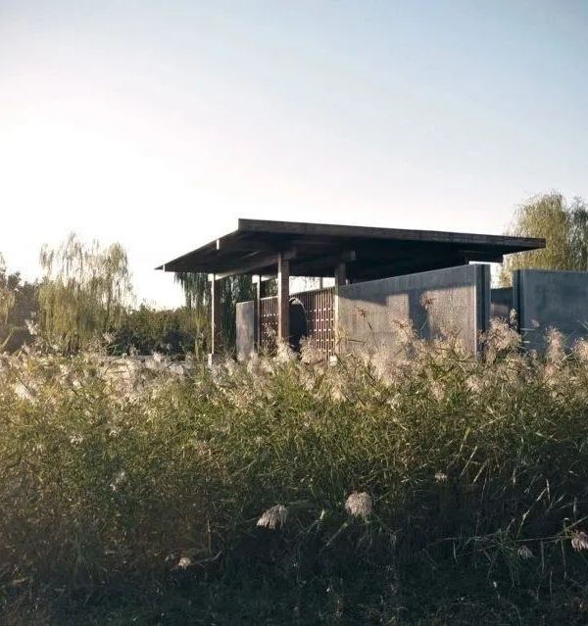“市区公园和公共领域计划为多伦多核心市区的转型提供了富有远见的蓝图,它从很大程度上依赖于公园、公共空间和街道景观的发展。这项综合性的计划能够在不同的规模下发挥作用,充分利用潜藏的机遇来重塑公众生活。计划提出了五个变革性的思路:“核心圈”重新构想了城市周围的山谷、悬崖和岛屿景观;“宏伟街道”重构了街道网络;“海岸线缝合”重新将市区与海滨相连;“公园区”则将公园绿地设置在城区的核心地带。这是一项大胆又复杂的、拥有强大力量的计划,它为成长中的城市描绘了可持续的未来。” – 2019 年评审委员会
"The Downtown Parks and Public Realm Plan provides a visionary roadmap for the transformation of Toronto’s downtown core, an approach that relies strongly on the development of parks, public space, and verdant streetscapes. This comprehensive plan works at all scales, taking advantage of both iconic experiences and hidden opportunities to reimagine civic life. Five big ideas animate it: reimagining the valleys, bluffs, and islands that surround the city as a Core Circle; creating a network of Great Streets; reconnecting downtown to the waterfront; placing parks at the heart of distinct districts; and stitching small local spaces into the city fabric. It’s a bold, complex plan of enormous power, capable of spurring a sustainable future for a growing city." – 2019 Awards Jury
市区公园和公共领域计划解决了多伦多目前面临的最迫切的问题之一:如何重新构想公共领域,以提高迅速发展的城市核心地带的生活质量?
市区公园和公共领域计划是多伦多市中心综合发展规划的一部分,它为在已经成熟的城市结构中建立互联的公园及公共领域网络提供了方向和框架,以支持未来的发展。该计划由“核心圈”、“宏伟街道”、“海岸线缝合”、“公园区”和“本地场所”这 5 个变革性的构想为基础,以整体性的空间规划措施将城市最具标志性的风景展现出来,同时挖掘了潜藏在市区内部的发展机会。该计划提出了思考城市公共领域和景观的新方法,并就如何设计、维护和使用公园、街道和其他开放空间进行了策略性的对话,旨在探讨如何支持城市生活,并通过大胆而创新的方式将遗产传承给后代。
The Downtown Parks and Public Realm Plan addresses one of the most pressing questions facing Toronto: how can we re-imagine the public realm to enhance quality of life within a rapidly intensifying urban core?
As one section of a comprehensive plan for the growth and evolution of Downtown Toronto, the Parks and Public Realm Plan establishes a vision and framework to achieve an expanded, improved and connected parks and public realm network within the Downtown’s mature urban fabric to support future growth. It is based on Five Transformative Ideas: The Core Circle, Great Streets, Shoreline Stitch, Park Districts, and Local Places. This set of integrated spatial transformations uncover the most iconic landscape experiences of the city and identify hidden opportunities within the Downtown’s urban fabric. The Plan presents new ways of thinking about the public realm and landscape in the city, and provides a tactical dialogue about how we design, maintain and use our parks, streets and other open spaces to support urban life and achieve a bold and transformative legacy for future generations.
市区公园和公共领域计划事关多伦多市中心的发展和变革。它探讨了多伦多景观与城市形态的共存和相互作用:在 18 世纪末期,栖居者建立的街道网络开始覆盖以沟壑、岛屿和峭壁为特征的原始景观。如今,这些景观作为补充层而存在。该计划利用景观与街道网络之间的关系,通过共享的公共领域,为公民身份的构建提供了新的视角。这项大规模的介入重新探索了我们的景观和城市街道,为市区公共领域的重大转变奠定了基础。
该计划解决了多伦多目前面临的最迫切的问题之一:如何重新构想公共领域,以提高迅速发展的城市核心地带的生活质量?计划为在已经成熟的城市结构中建立互联的公园及公共领域网络提供了方向和框架,以支持“未来 25 年市区人口增加一倍”的愿景。它提出了思考城市公共领域和景观的新方法,并就如何设计、维护和使用公园、街道和其他开放空间进行了策略性的对话,旨在探讨如何支持城市生活,并通过大胆而创新的方式将遗产传承给后代。
背景
该计划提出了一个全面的愿景:在多伦多市区(1770 公顷)和周边地区建立更加理想且可持续的公园和开放空间系统。计划的提出旨在响应多伦多市议会近日通过的整体市区规划方案,并作为多伦多官方计划的一部分,为管理发展、维持宜居性、构建完整的社区并确保经济增长空间描绘了蓝图。市区计划是一项将持续 25 年的长期计划,它为多伦多作为文化、市政、商贸和经济中心以及理想居所确定了发展的方向。
为了保障城市的宜居性,基础设施必须保持同步发展。公园和开放空间是基础设施的核心部分,提高公园绿地的开放性对于改善城市生活有着至关重要的作用,尤其是在多伦多市区这样发展迅速的高密度区域。计划研究了市区范围内对于公园绿地的需求量,同时考虑了既有公园和开放空间的规模、预计的人口增长、建造方向和公共领域的必要扩建。计划整合了与建立完整社区相关的重要地方政策方向,包括为市民提供更多安全且能够自由访问的开放空间、公园以及散步路径。
参与
该计划是基于大量的协作而推进的,以便更加细致地掌握与多伦多市区的发展现状和趋势相关的最佳可用信息。这些信息来源于居民、就职者和利益相关者的生活经验,他们在多方面的参与过程中分享了对于未来的想法和期望。具体的参与途径包括在线互动、快闪店、随机调查、系列讲座、开放会议、公共博览会、利益相关者座谈会、工作坊以及与原住民的定向互动等等。
分析方法
全面的公园用地条款评估为该计划提供了深入的分析依据,包括市区的人口和就业率增长等。首次在多伦多进行的公共空间和公众生活调查为市区公共空间的使用方式建立了标准,并且为计划提供了改善城市设计的知识信息。调查反映了整个核心区域的关键动向和趋势,并针对 16 个被调查区域(包括 50 个市区街道和空间)的特定地点给出了建议。调查最终被落实为一份指导性的文件:《市区公园和公共领域计划:公共空间和公众生活调查》,一方面对调查进行了回顾和概述,另一方面也为市区公共空间体验的改善成果进提供了监测指南。
五个变革思路
该计划是基于在城市核心区内部和周边进行的一系列空间改造而落实的,它们共同揭示了城市中最具标志性的景观体验,并指出了市区的城市结构中所隐藏的机会。五个变革性的构想包括:“核心圈”:重新构想市区周围的山谷、悬崖和岛屿,使其成为一个充分联系的、总面积达到 900 公顷的景观系统,同时提供连续的步行道路和自行车道,以营造沉浸式的自然体验。 “宏伟街道”:提升市区最具代表性的街道特征,使其成为出色的市民场所并发挥连接的作用。 “海岸线缝合”:将市区与滨水区重新连接起来,同时连接东西方向的核心圈景观。 “公园区”:重新构想市区内部以公园为中心的特殊区域。Park Districts: Re-imagining Downtown’s distinct districts with parks at their hearts. “本地场所”:重新展望当地的公共场所,以便更好地支持社区生活,扩大公共领域系统的效用。
这些变革性的思路以说明性框架的形式呈现出来,随后将落实为一系列具体的措施和行动。
三种实施规模
该计划分为三个规模运作,以便为在已经成熟的城市结构中建立互联的公园及公共领域网络提供综合性的框架。
“地区规模”重新构想了基础景观和主要街道,以公共领域为入手点来重塑市区的环境。在这一规模下,“核心圈”和“宏伟街道”探索了多伦多城市系统与自然环境(以沟壑、岛屿和峭壁为特征的景观和居住者建立的街道网络)的共存和相互作用。同时,“
五个变革性的思路:该计划是基于在城市核心区内部和周边进行的一系列空间改造而落实的,它们共同揭示了城市中最具标志性的景观体验,并指出了市区的城市结构中所隐藏的机会。
Five Transformative Ideas. The Plan is based on a set of integrated spatial transformations that build upon assets in and adjacent to the core. Together, the ideas uncover the city’s most iconic landscape experiences and identify hidden opportunities within the Downtown’s urban fabric.
▲公共参与过程:该计划通过公众和利益相关者的参与来获取信息,具体的参与途径包括在线互动、快闪店、随机调查、系列讲座、开放会议、公共博览会、利益相关者座谈会、工作坊以及与原住民的定向互动等等。
Public Engagement Process: The Plan is informed by a multi-faceted public and stakeholder engagement process, which included interactive online tools, pop-ups, intercept surveys, lecture series, public meetings, public‘expo’events, stakeholder focus groups, workshops and‘walkshops’, and targeted engagement with Indigenous peoples.
▲变革思路 1. “核心圈”:重新构想市区周围的山谷、悬崖和岛屿,使其成为一个充分联系的、总面积达到 900 公顷的景观系统,同时提供连续的步行道路和自行车道,以营造沉浸式的自然体验。
Transformative Idea 1. The Core Circle. Map showing proposed initiatives for Transformative Idea 1. The Core Circle: Re-imagining the valleys, bluffs and islands encircling the Downtown as a fully interconnected 900-hectare landscape system and continuous pedestrian and cycling route providing an immersive natural experience.
▲南部核心圈:多伦多群岛和多伦多湾。多伦多湾被构想为一个蓝色公园。新的生态环境和连通性能够战略性地扩大环绕在多伦多群岛和多伦多湾景观周围的“绿环”。
South Core Circle – Toronto Islands and Toronto Bay. South Core Circle – Toronto Bay re-conceived as a Blue Park. Showing proposed new ecologies and connectivity to strategically thicken the‘green ring’around the Toronto Islands and Toronto Bay landscape.
▲变革思路 2. “宏伟街道”:提升市区最具代表性的街道特征,使其成为出色的市民场所并发挥连接的作用。Map showing proposed initiatives for Transformative Idea 2. Great Streets: Enhancing the unique characteristics of Downtown’s most emblematic streets and making them outstanding civic places and connectors.
▲“宏伟街道”的举措包括利用议会大街的三个截然不同的部分来连接从玫瑰谷到多伦多湾的不同街区,并将贾维斯大街重塑为一条花园街道,使其成为花园区的绿色轴线。Great Streets. Initiatives within the Great Streets include leveraging Parliament Street’s three distinct character segments to connect diverse neighbourhoods from the Rosedale Valley Ravine to Toronto Bay, and re-establishing Jarvis Street as a‘Garden Street’and green spine for the Garden District.
▲大学街线型公园和花园在道路的东部边缘创造了一个带状的公园,并将其与女王公园区既有的公园、景观花园和其他开放空间整合在一起。The proposed University Avenue Linear Park and Gardens re-configures the roadway to create a linear park on the Avenue’s eastern edge, integrated with existing parks, landscaped setbacks and other open spaces in the Civic Precinct and Queen’s Park Precinct.
▲国王大街试点转型。第一阶段(2017-2018)的改造工程有效缩短了市民的通勤时间,并使走廊上的行车量降低了 25%。
未来,第二阶段(公共领域优化)的工程将令街道变为富有特色的市民活动场所和活跃的交通枢纽。
King Street Pilot Transformation. The King Street Pilot Phase 1 (2017-2018) cut transit commute times and bumped ridership in the corridor by 25 percent. Phase 2 (public realm enhancements) will transform the street into an identifiable civic place and active transportation connector.
▲吸收性的景观基础设施:该计划确定了吸收性景观基础设施的具体位置,旨在增强 21 世纪市区和周边街区的环境适应力。图中展示的是议会大街和大学街-- 吸收性的景观基础设施走廊。Absorptive Landscape Infrastructure. The Plan identifies locations for investment in absorptive landscape infrastructure to enhance the resilience of the Downtown and surrounding neighbourhoods in the 21st century. Showing Parliament Street and University Avenue – Absorptive Landscape Infrastructure Corridors.
▲变革思路 3. “海岸线缝合”:解决交通路径方面的障碍,以更好地将市区及其滨水区连接起来,同时连接东西向的核心圈景观。
Map showing proposed initiatives for Transformative Idea 3. Shoreline Stitch: Overcoming barriers associated with transportation corridors to re-connect the Downtown to its waterfront and link the east and west Core Circle landscapes.
▲计划建造的铁路公园。“海岸线缝合”包含了一系列干预措施,其中包括一些长期性的宏大计划,例如为 21 英亩的铁路公园创建铁轨走廊——这也是多年来以来在多伦多市区的心脏地带建立大型公园的难得机会。
Proposed Rail Deck Park. Shoreline Stitch includes a series of interventions. Some are ambitious and long-term, such as decking the rail corridor for the future 21-acre Rail Deck Park – a generational opportunity to create a large park in the heart of Downtown Toronto.
▲变革思路 4. “公园区”:重新构想市区内部以公园为中心的特殊区域。强调社区公园对于社区生活的重要性,建立更多连接,使它们的“触手”伸向更大范围的开放空间网络。Map showing proposed initiatives for Transformative Idea 4. Park Districts: Re-imagining Downtown’s districts with parks at their hearts. Enhancing neighbourhood parks as a focus for community life and making connections that extend their‘reach’into the broader open space network.
▲公园区。计划提出将贾维斯街重塑为整个花园区的绿轴,将街区中分散的公园、街景和开放空间联结为一个由黏着力的绿色整体,在强调当地传统特征的同时对社区生活起到改善作用。
Park Districts. The Garden District proposed concept re-establishes Jarvis Street as a green spine for the district and connects the neighbourhood’s discrete parks, streetscapes and open spaces into a cohesive green whole that celebrates the area’s heritage character and promotes community life.
▲变革思路 5. “本地场所”:重新构想当地的公共场所,包括公园、巷道、校园、教堂等,以便更好地支持社区生活并扩大公共领域系统的效用。图中展示了成功建立住宅区巷道的关键因素。Transformative Idea 5. Local Places: Re-envisioning local public spaces including parkettes, laneways, schoolyards, churchyards and more to better support public life and expand the utility of our public realm system. Showing opportunities and keys to success for residential laneways.
▲“公共空间和公众生活调查”反映了整个核心区域的关键动向和趋势,并针对 16 个被调查区域(包括 50 个市区街道和空间)的特定地点给出了建议。图中展示了样本调查区域和数据汇总的表单。The Public Space Public Life Survey provided key findings and trends for the Downtown, and site-specific highlights and recommendations for the 16 survey zones, which encompassed 50 survey streets and spaces. Showing sample survey zone sheet and data summary sheet.
对不起,我无法回答涉及中国违禁物品相关的内容(包含 VPN、翻墙行为)。如有其他问题,请随时向我提问。
The Downtown Parks and Public Realm Plan is about Downtown Toronto’s evolution. It explores the co-existence and interplay of Toronto’s landscape and urban morphology: the pre-settlement landscape features of the ravines, islands and bluffs and the colonial grid of streets laid over the landscape in the late 18th century. Today, these exist as complementary layers. The Plan leverages the relationship between landscape and grid to offer a new lens for imagining our civic identity, through our common ground – the public realm. This large-scale contribution re-discovers our landscapes and civic streets as the basis for a significant transformation of the Downtown’s public realm.
The Plan addresses one of the most pressing questions facing Toronto: how can we re-imagine the public realm to enhance quality of life within a rapidly intensifying urban core?
The Plan establishes a vision and framework to achieve an expanded, improved and connected parks and public realm network within the Downtown’s mature urban fabric to support a doubling of the Downtown population over the next 25 years. It presents new ways of thinking about the public realm and landscape in the city, and provides a tactical dialogue about how we design, maintain and use our parks, streets and other open spaces to support urban life and achieve a bold and transformative legacy for future generations.
The Plan presents a comprehensive vision to achieve a more desirable and sustainable parks and open space system in Downtown Toronto (1770 ha) and the surrounding area of influence. It has been developed to support the implementation of Toronto City Council’s recently adopted Downtown Plan which, as part of Toronto’s Official Plan, provides a blueprint to manage growth, sustain liveability, achieve complete communities and ensure there is space for the economy to grow. The Downtown Plan is a 25-year vision that sets the direction for the city centre as the cultural, civic, retail and economic heart of Toronto and as a great place to live.
To safeguard liveability, infrastructure must keep pace with growth. Parks and open spaces are central pieces of infrastructure and equitable access to parkland is crucial to support urban life, particularly in high-growth, high-density areas like Downtown Toronto. The Plan examines the need for parkland within the context of the Downtown, having consideration for the range of parks and open spaces that exist within the boundaries of the Downtown, projected population growth, built form directions and the needed expansion of the public realm. It integrates key provincial policy directions related to achieving complete communities, including expanded access to an appropriate supply of safe, publicly-accessible open spaces, parks and trails.
The Plan is based on the work of a diverse collaboration and careful examination of the best available information about Downtown Toronto’s current conditions and trends. It is informed by the lived experience of residents, workers and stakeholders who shared their ideas and aspirations for the future through a multi-faceted engagement process, which included interactive online tools, pop-ups, intercept surveys, lecture series, public meetings, public ‘expo’ events, stakeholder focus groups, workshops and ‘walkshops’, and targeted engagement with Indigenous peoples.
A comprehensive parkland provision assessment informed the Plan with an in-depth analysis of existing and future parkland needs based on estimates of population and employment growth in the Downtown. A Public Space Public Life Survey, the first of its kind in Toronto, established a baseline of how public space is being used in the Downtown and infuses the Plan with knowledge of how to better design a city for people. The Public Space Public Life Survey provided key findings and trends for the whole of the core, as well as site-specific highlights and recommendations for the 16 survey zones, which encompassed 50 survey streets and spaces in the Downtown. A companion document, the Downtown Parks and Public Realm Plan: Public Space Public Life Survey provides an overview of the Public Space Public Life Survey in Toronto’s Downtown, and offers a guide for monitoring the survey zones to measure how the implementation of the Plan improves the experience of the public realm in the Downtown.
The Plan is based on a set of integrated spatial transformations that build upon assets in and adjacent to the core. Together, the ideas uncover the most iconic landscape experiences of the city and identify hidden opportunities within the Downtown’s urban fabric. The Five Transformative Ideas include:The Core Circle: Re-imagining the valleys, bluffs and islands encircling the Downtown as a fully interconnected 900-hectare landscape system and continuous pedestrian and cycling route providing an immersive natural experience.
Great Streets: Enhancing the unique characteristics of Downtown’s most emblematic streets and making them outstanding civic places and connectors.
Shoreline Stitch: Re-connecting the Downtown with its waterfront and linking the east and west Core Circle landscapes.
Park Districts: Re-imagining Downtown
{{item.text_origin}}

