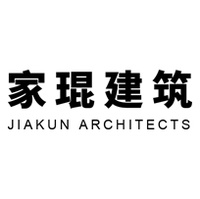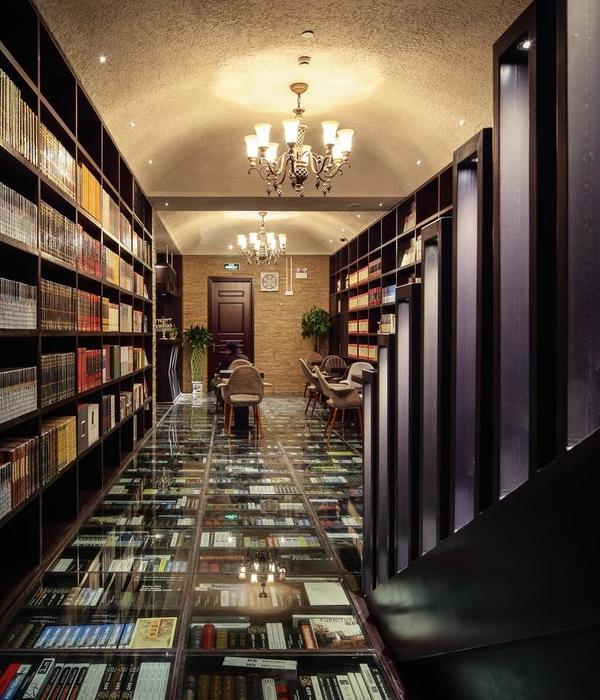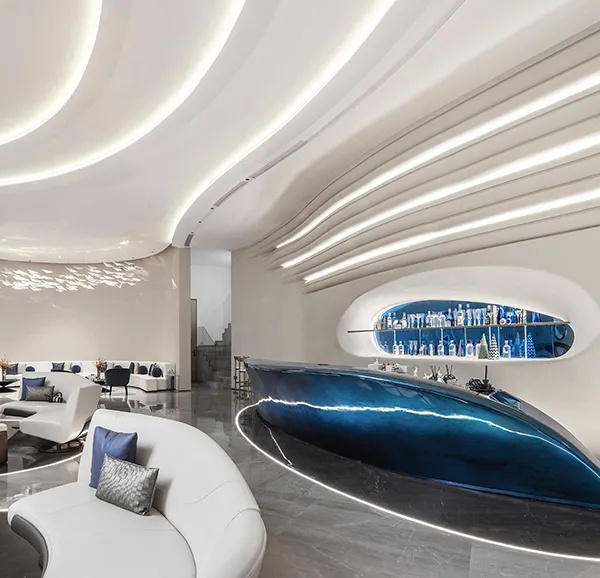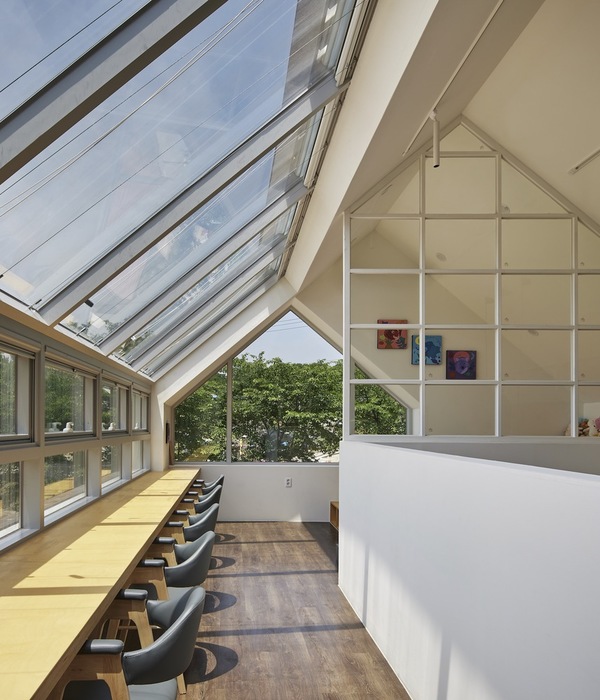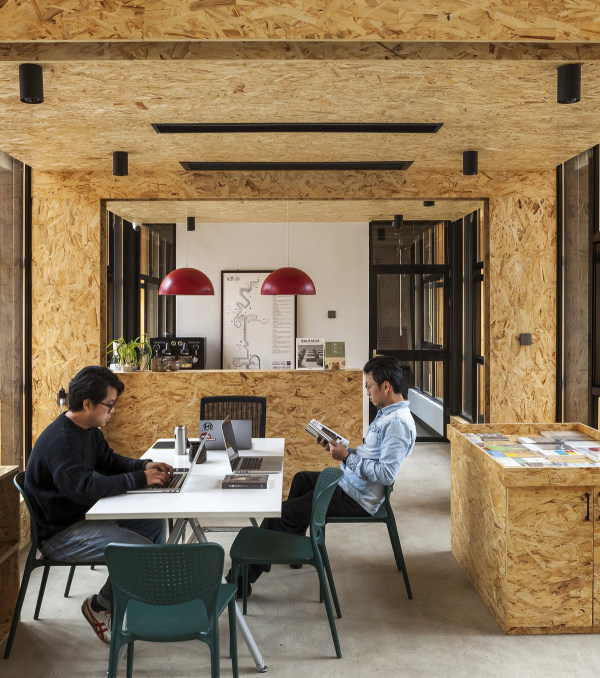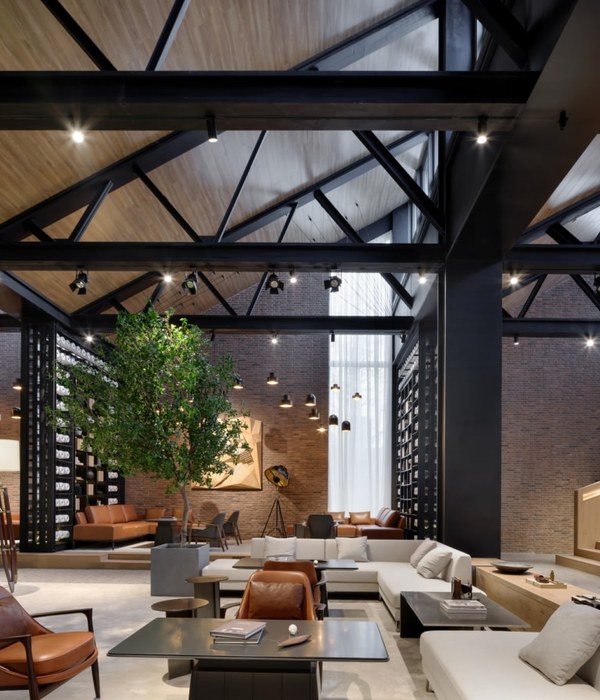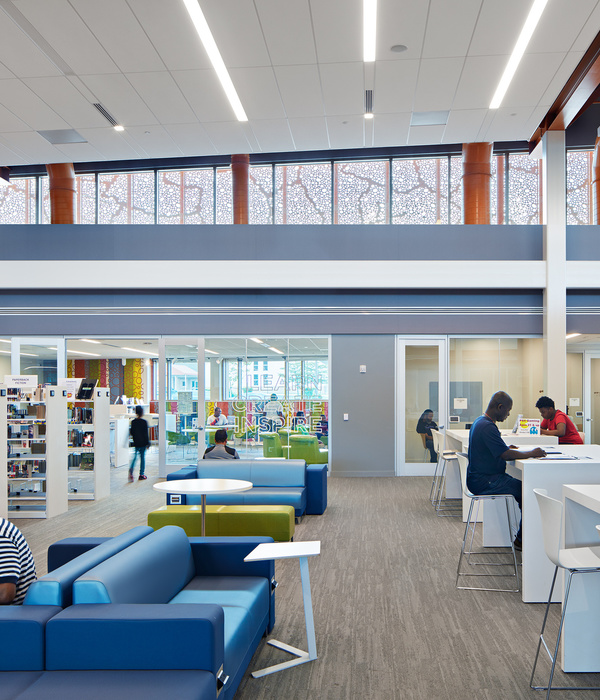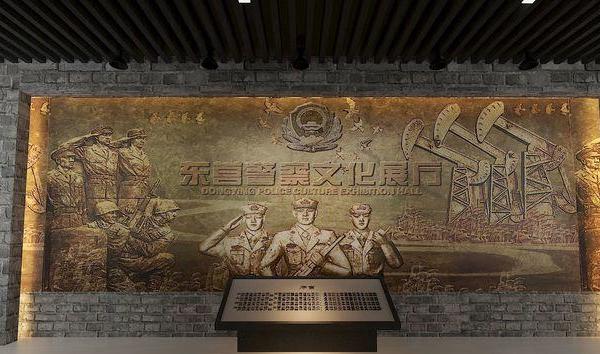建川博物馆聚落-- 文革之钟博物馆 | 传统与现代的共生
- 项目名称:建川博物馆聚落-文革之钟博物馆
- 类别:博物馆
- 地点:中国四川省成都市大邑县安仁镇建川博物馆聚落
- 业主:四川安仁文化产业开发有限分公司
- 设计单位:家琨建筑设计事务所
- 主设计师:刘家琨
- 设计团队:杨鹰,宋春来
- 设计内容:规划设计,建筑设计,景观设计,室内设计
- 摄影:存在建筑
直面商业与文化的依存关系,在商业弃用的地块核心插入博物馆,利用外围商业的纷杂与核心博 物空间的静谧,形成鲜明对比,强化商业现实和历史遗存各自的感染力,营造出类似“庙宇与街市”的传统关系。
Directly facing the dependence of business and culture, the Museum is inserted into the core of the deprecated commercial area. The boisterousness of peripheral business and the serenity of the inner museum forms a great contrast, which highlights the conflict and interrelation between business and culture. Such symbolic relationship can be found in a traditional relationship since ancient China – “the temple and local markets” – each has distinctive character yet lives on each other.
▼建筑外观-在商业弃用的地块核心插入博物馆形成“庙宇与街市”的传统关系,front view-the Museum is inserted into the core of the deprecated commercial area creating a traditional relationship since ancient China – “the temple and local markets” ©存在建筑ArchExist

▼博物馆出口外观,exterior view of the museum exist ©存在建筑ArchExist
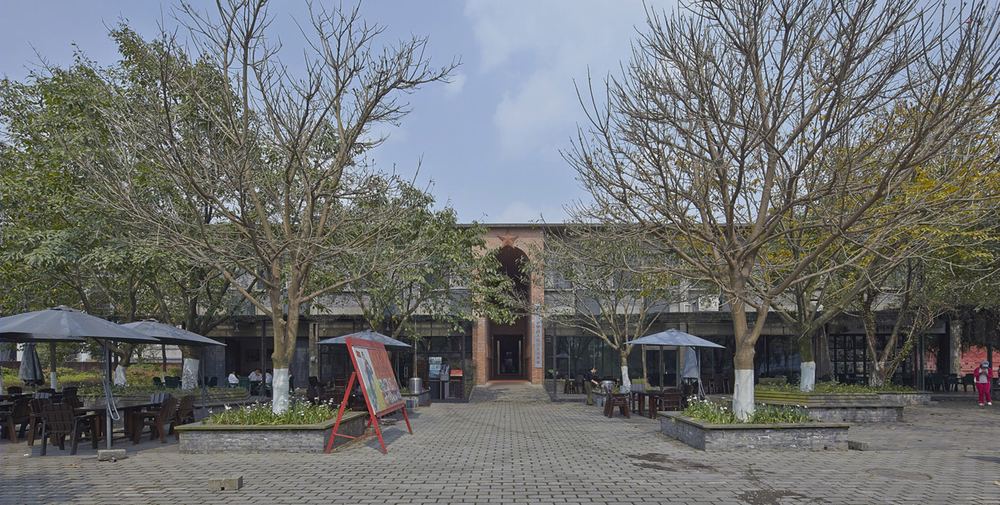
▼建筑入口,entrance of the museum ©存在建筑ArchExist

▼带有中庭的封闭展厅,enclosed exhibition hall with atrium ©存在建筑ArchExist
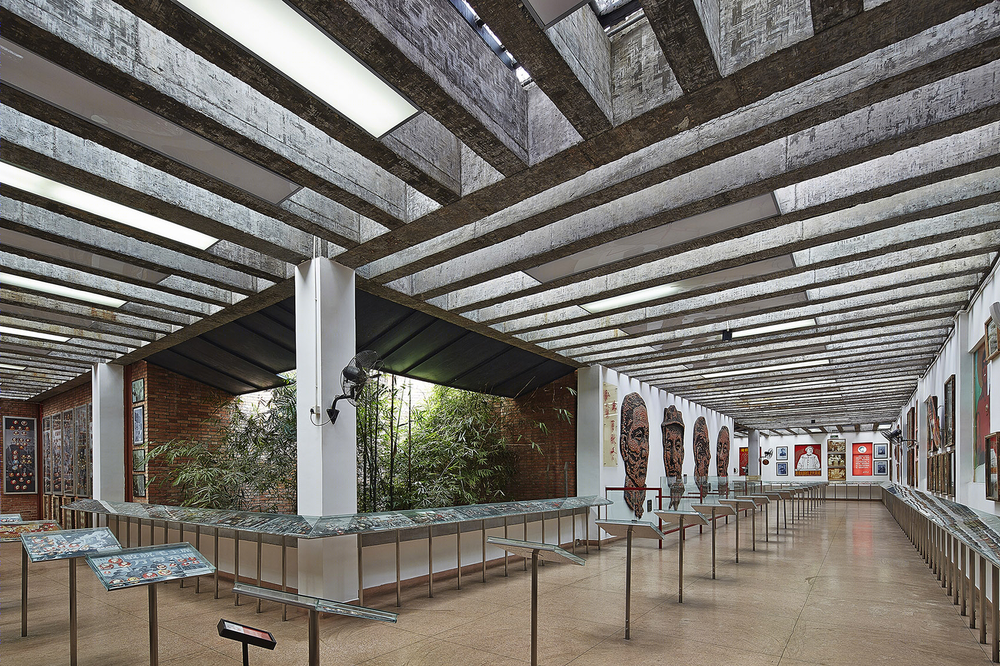
▼静谧的旗展厅,serene banner exhibition hall ©存在建筑ArchExist
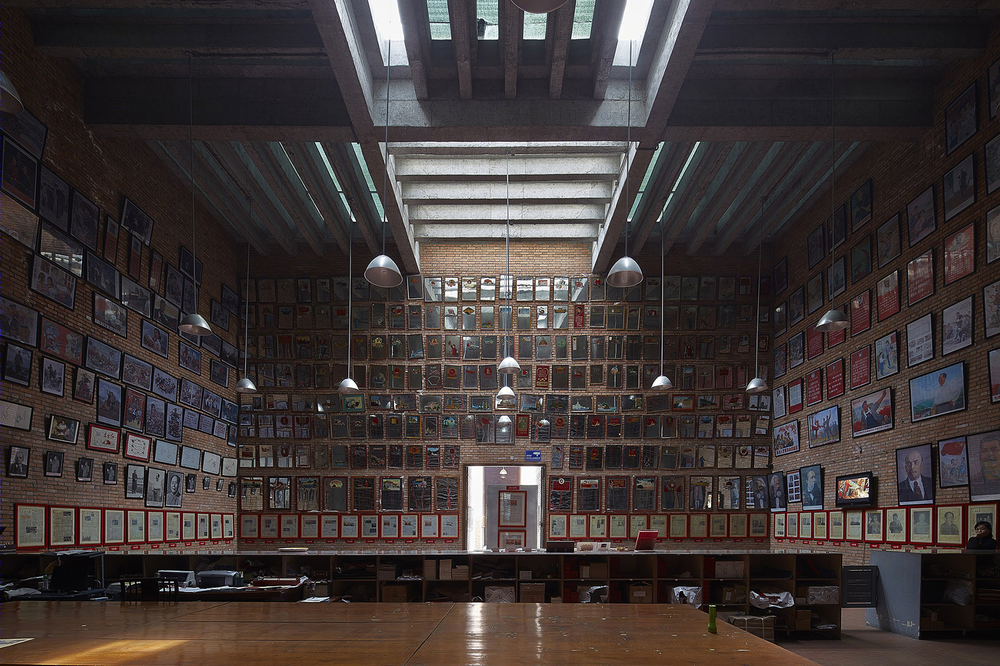
▼钟展区,clock gallery ©存在建筑ArchExist
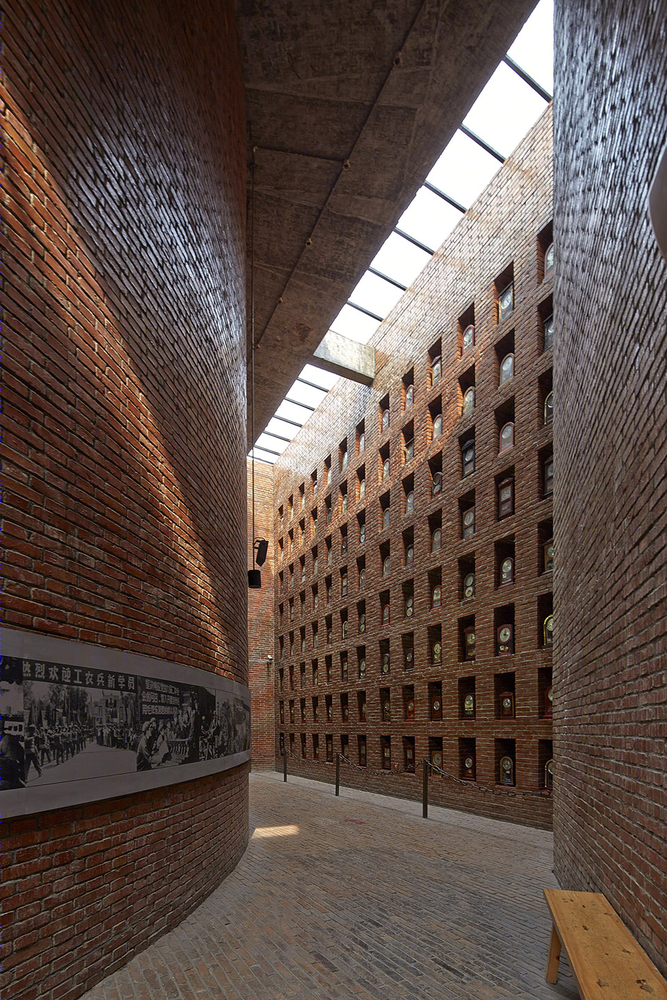
▼钟展厅中央圆形大厅,central rotunda of clock exhibition ©存在建筑ArchExist
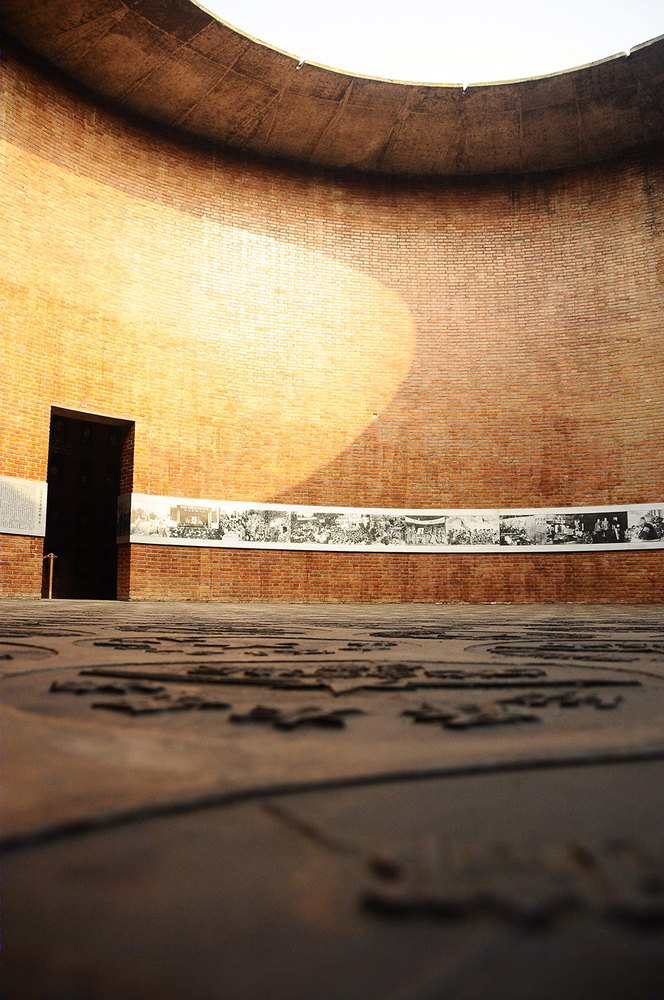
▼章展区,seal exhibition hall ©存在建筑ArchExist
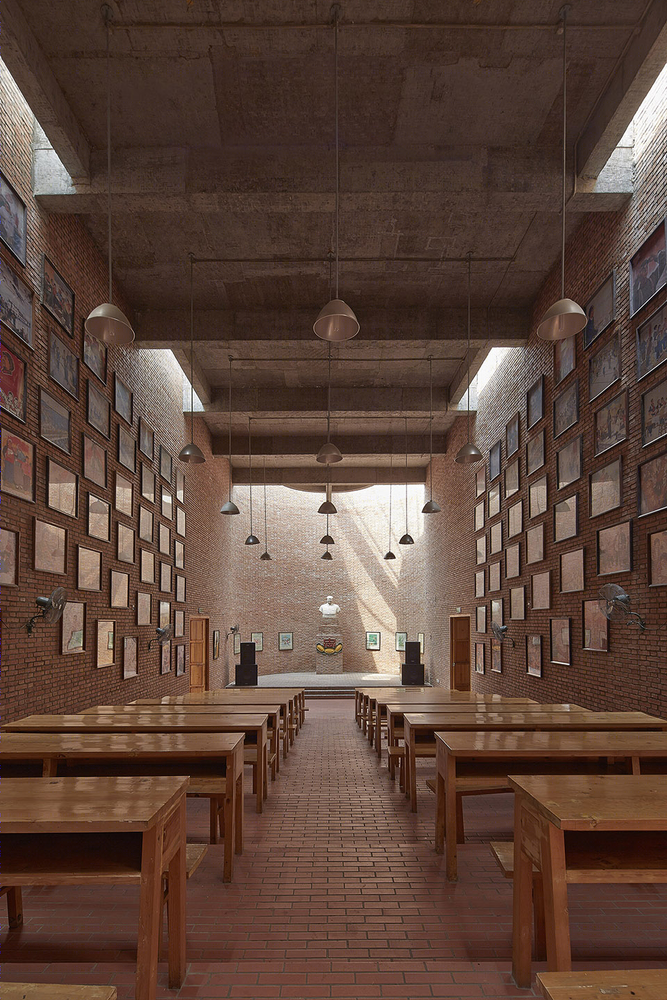
▼走廊,corridor ©存在建筑ArchExist
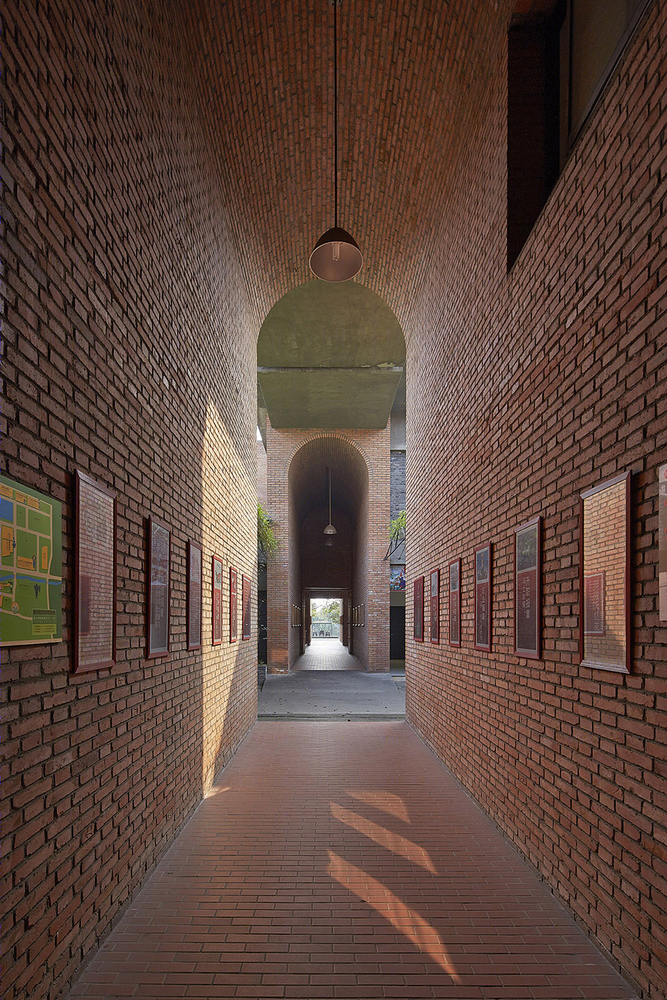
▼场地平面,site plan
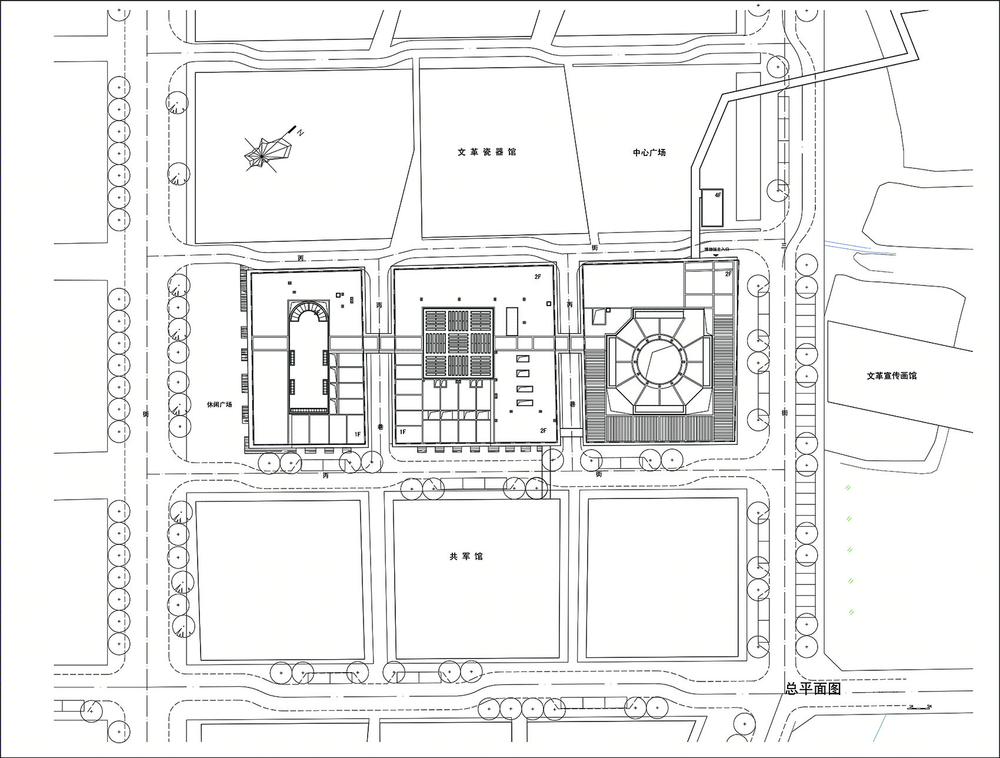
▼旗展区立面, elevation of banner exhibition hall
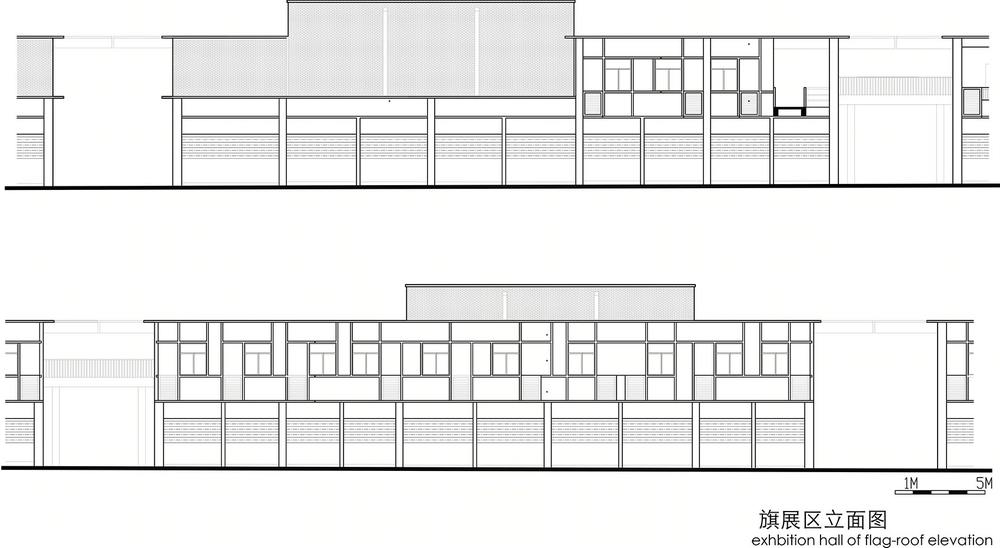
▼章展区立面,elevation of seal exhibition hall
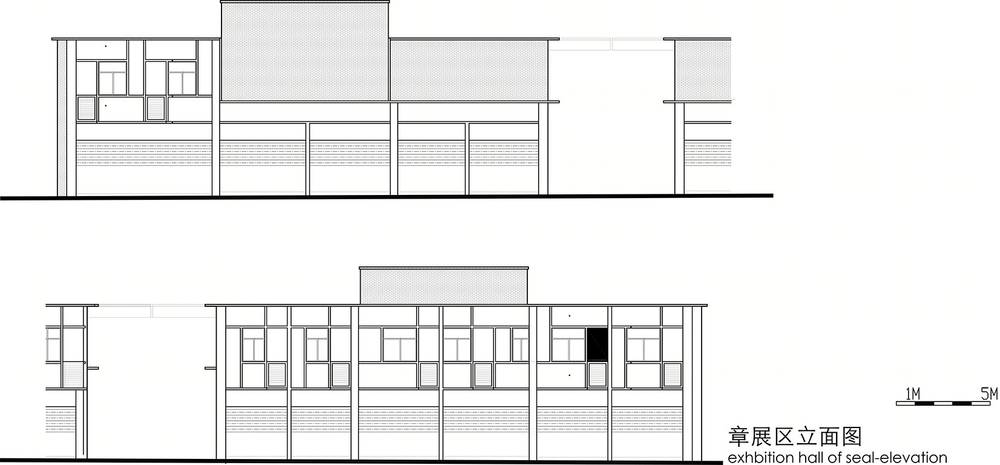
▼钟展区剖面,section of clock exhibition hall
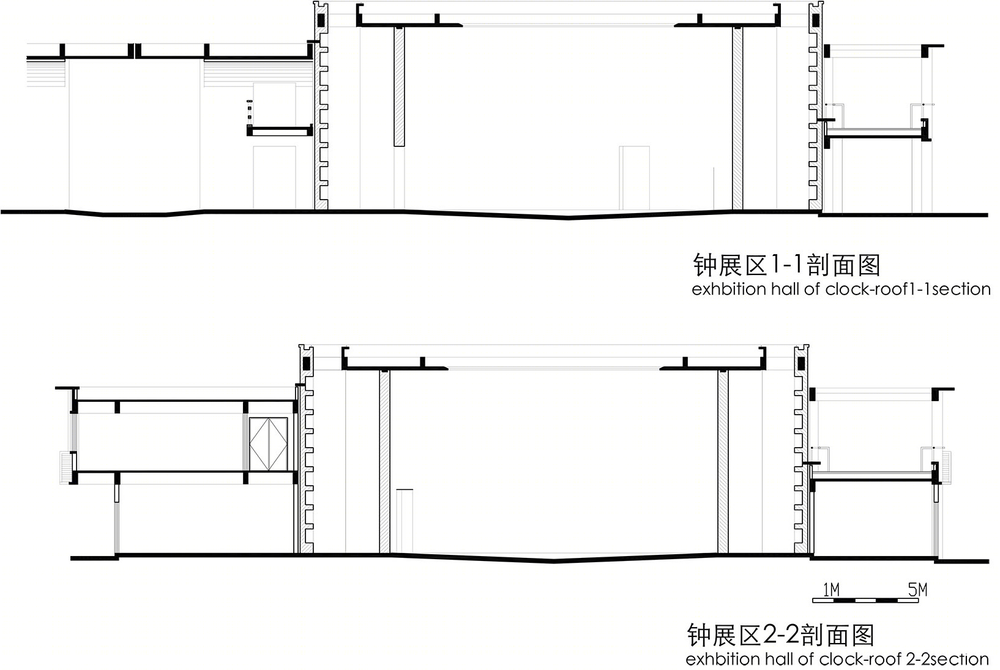
项目名称:建川博物馆聚落-文革之钟博物馆 类别:博物馆 地点:中国四川省成都市大邑县安仁镇建川博物馆聚落 业主:四川安仁文化产业开发有限分公司 建筑面积:3,885 m² 时间: 03/2003 – 03/2007 设计单位:家琨建筑设计事务所 主设计师:刘家琨 设计团队:杨鹰、宋春来 设计内容:规划设计 建筑设计 景观设计 室内设计 摄影:存在建筑 Project Name: Museum of Cultural Revolution Clocks, Jianchuan Museum Cluster Type: Museum Location: Jianchuan Museum cluster, Anren, Dayi, Chengdu, Sichuan Province, China Client: Sichuan Anren Cultural Industry Development Ltd. Building Area:3,885 m² Time: 03/2003 – 03/2007 Designer: Jiakun Architects Principle Architect: LIU Jiakun Team: YANG Ying and SONG Chunlai Design Contents: Planning Design Building Design Landscape Design Interior Design Photography: ArchExist

