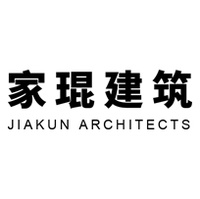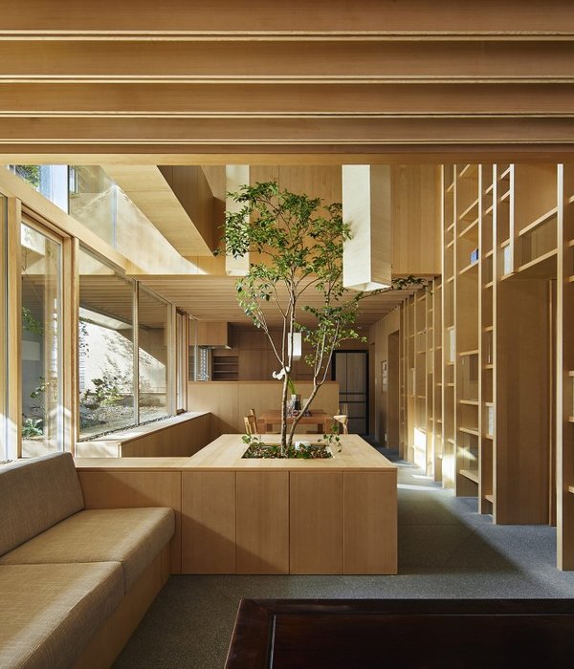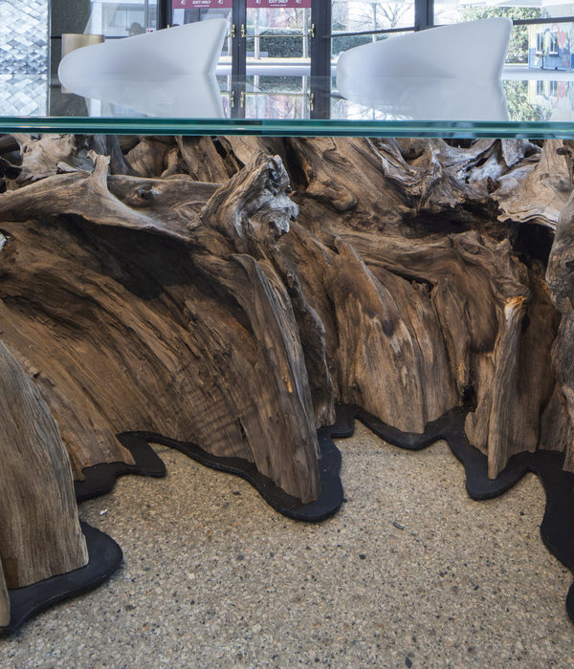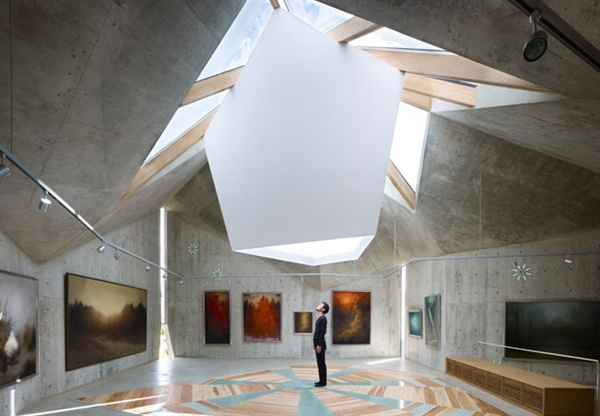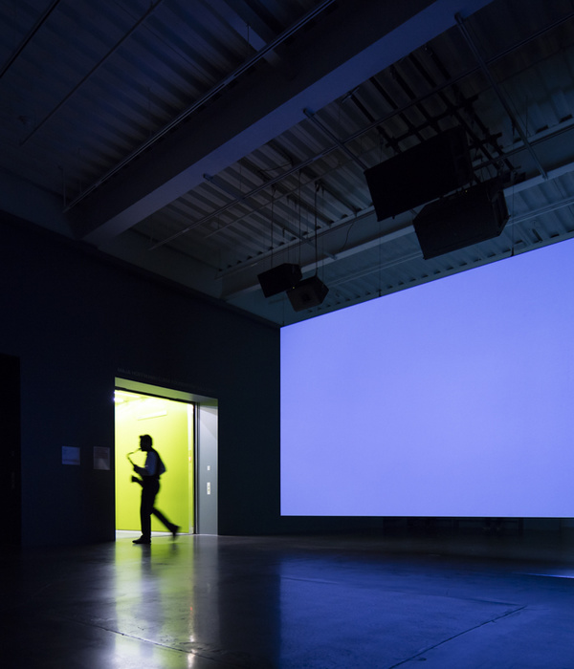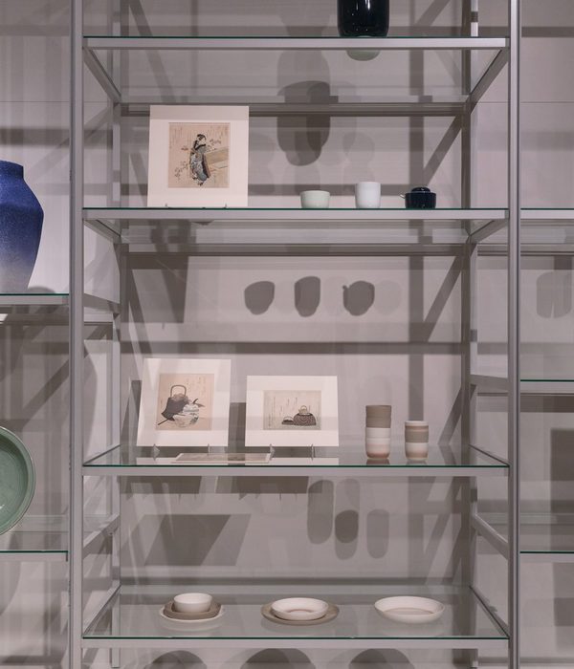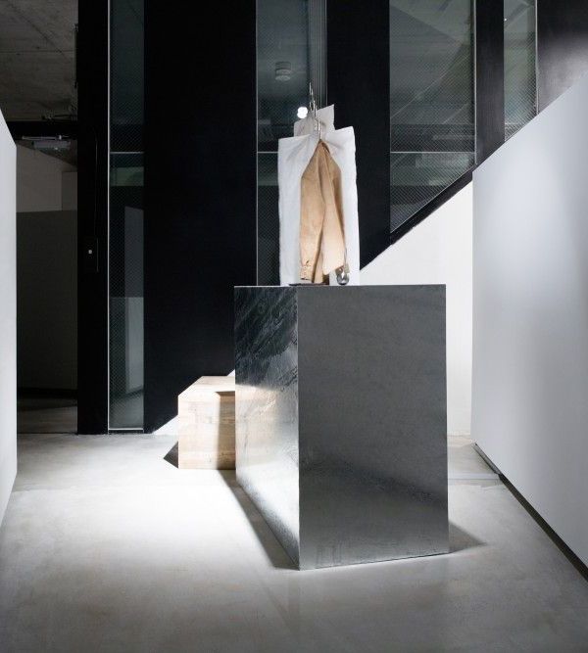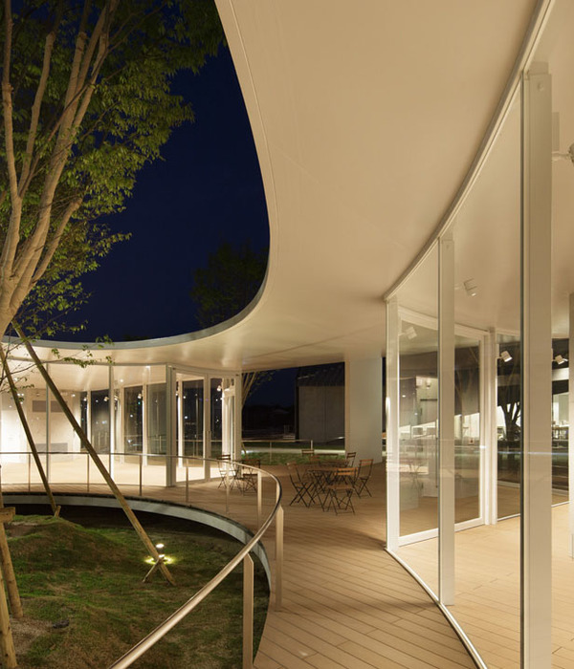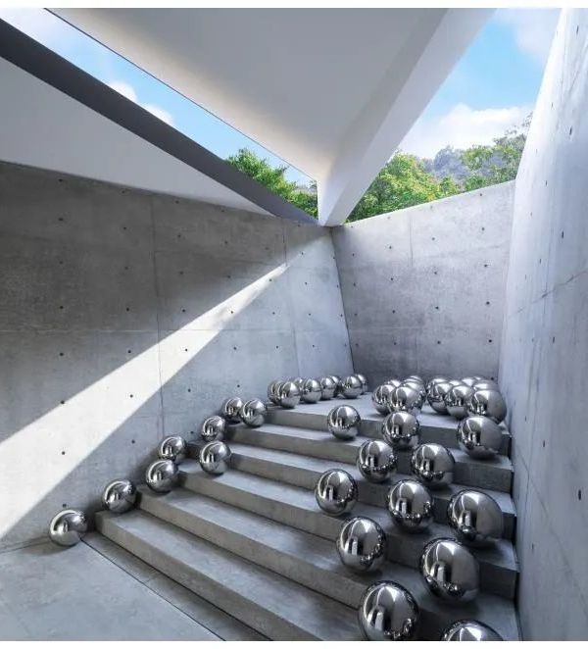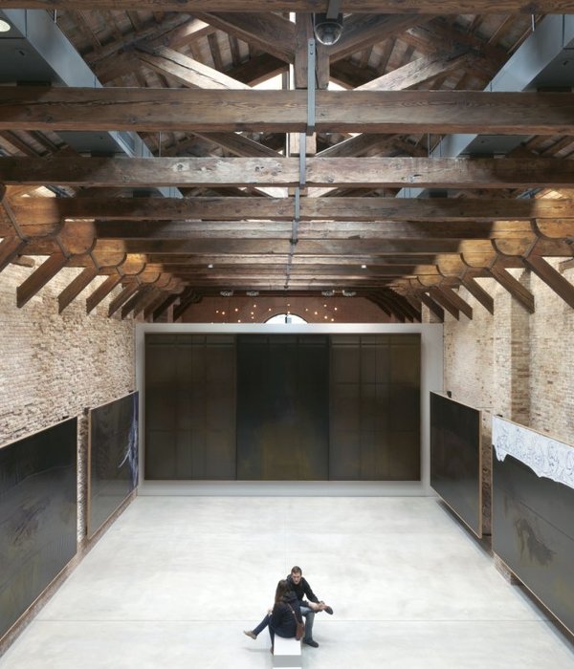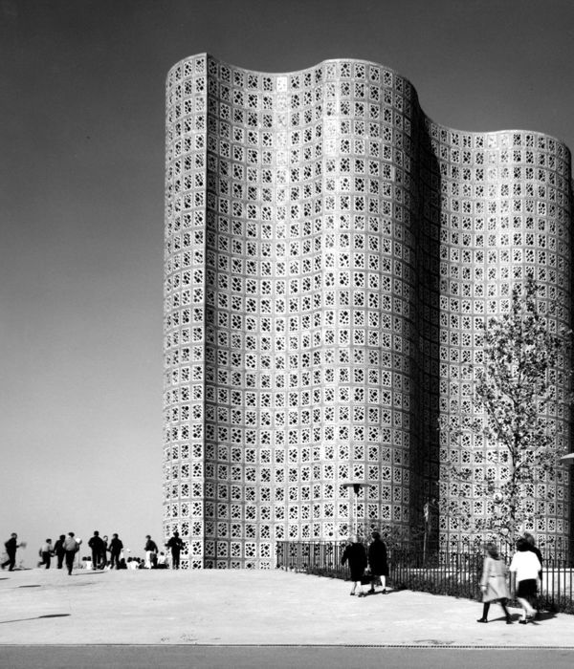苏州御窑遗址园 | 现代演绎下的传统砖窑与宫殿
- 项目名称:苏州御窑遗址园暨御窑金砖博物馆
- 地点:苏州市相城区阳澄湖西路
- 业主:苏州市相城区文化体育局
- 设计时间:2012年4月~2014年12月
- 施工时间:2013年11月~2016年5月
- 结构:钢筋混凝土框架结构
- 材料:混凝土,页岩砖,青砖,钢,玻璃,重竹
- 设计单位:家琨建筑设计事务所
- 主设计师:刘家琨
- 布局方式:周边围合的布局方式,营造园林式的内向型空间,使核心保护区面积最大化。
苏州陆墓御窑遗址公园位于苏州市相城区,主要功能为御窑遗址保护,金砖等文物的陈列展示,及相应的文化研究与交流。博物馆意在通过建筑的组织和景观营造,保护珍贵的文物遗迹,展现御窑金砖的历炼过程,感触御窑金砖的历史文化内涵。
Suzhou Imperial Kiln Ruins Park & Museum of Imperial Kiln Brick is located in Xiangcheng District in Suzhou. It is kept intact and is currently in use mainly for the protection of the historical ruins, the display of cultural relic such as Jin Zhuan (金砖, the literate translation is the Golden Brick) and related cultural investigation and communication. The museum aims to display the entire manufacturing process of Jin Zhaun through the blending of architecture and landscape, as well as offering a vivid experience of the cultural and historical essences of the imperial kiln.
▼建筑外观,external view of the project ©存在建筑
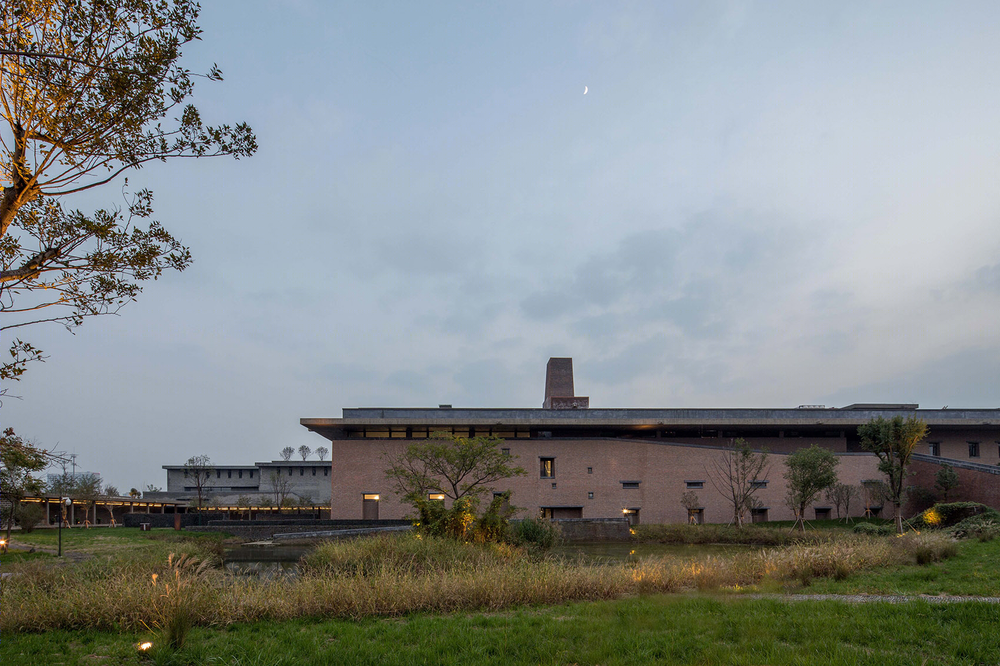
采用周边围合的布局方式,营造园林式的内向型空间,使核心保护区面积最大化。基地北面临桥设林荫道,隔绝喧嚣,营造氛围,借助体量高度遮挡南边小区。内部利用生产用房和窑群的分布组织视线,流线设计迂回曲折,曲径通幽、移步换景。
The development of cities has surrounded this land. In order to create an immersive historical atmosphere for tourists, the museum adopts an encircled planning. Buildings and the boulevard isolate noise, and the circuitous colonnade connects scattered buildings forming a centripetal space that echoes the introverted space of a traditional Chinese garden and maximizes the area of the protection section.
▼流线图,建筑采用围合布局,内部为园林,circulation line, Chinese garden enclosed by buildins ©家琨建筑设计事务所
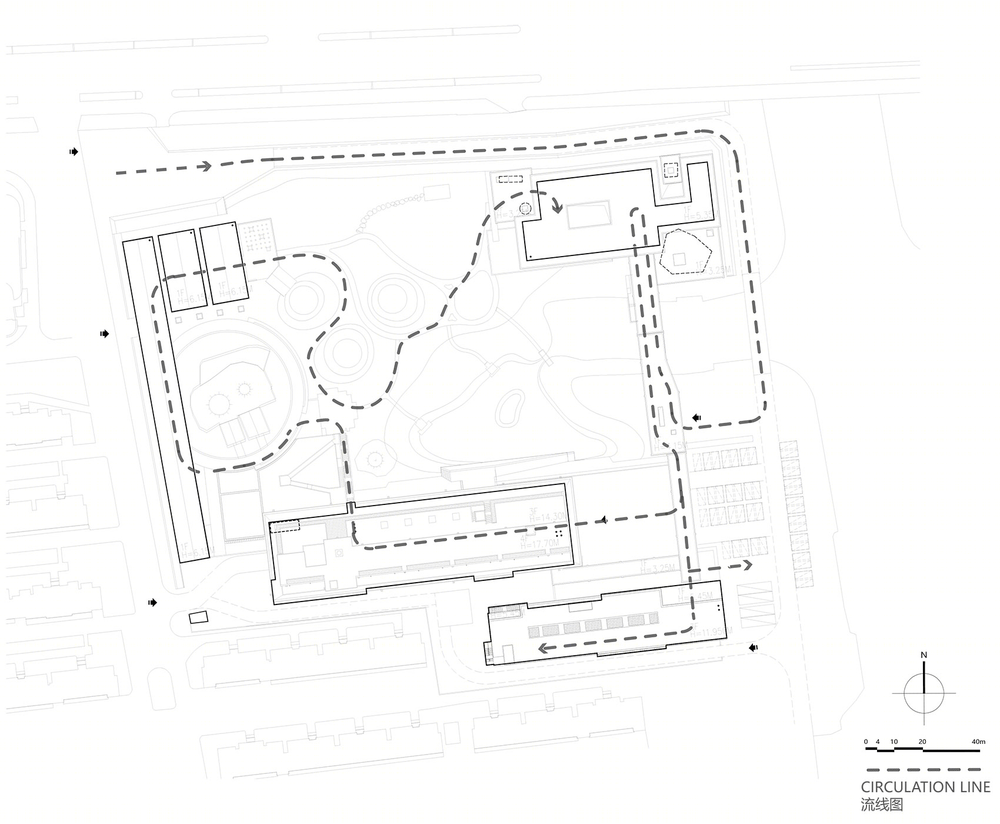
▼廊桥,covered bridge ©家琨建筑摄影

▼观景平台,viewing platform ©家琨建筑摄影
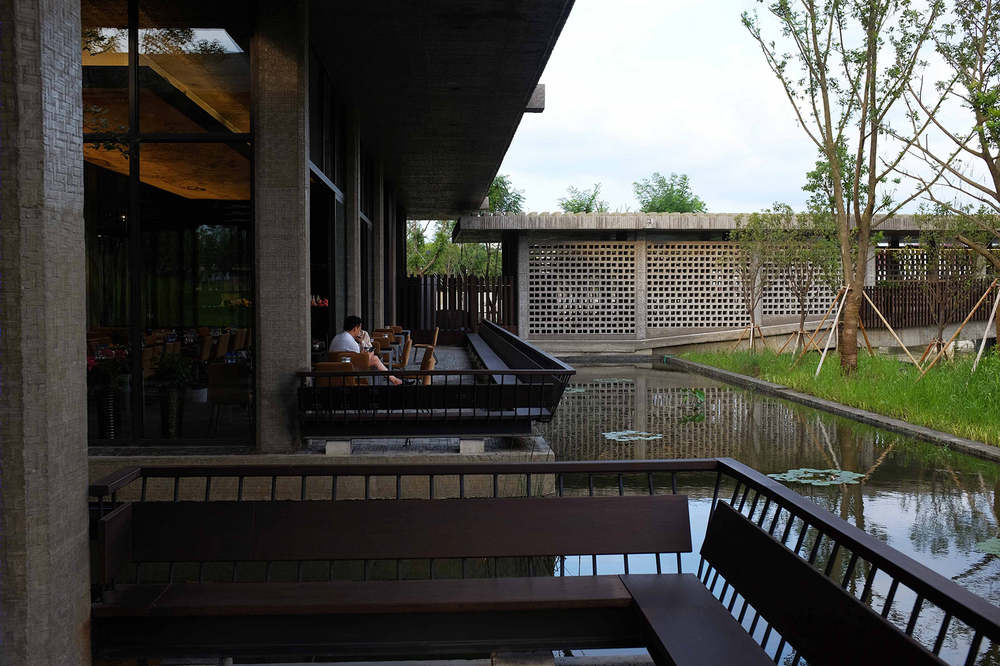
▼桥内空间,镂空砖墙形成丰富的光影,inside the bridge, light shadow effect caused by hollowed brick wall ©刘剑
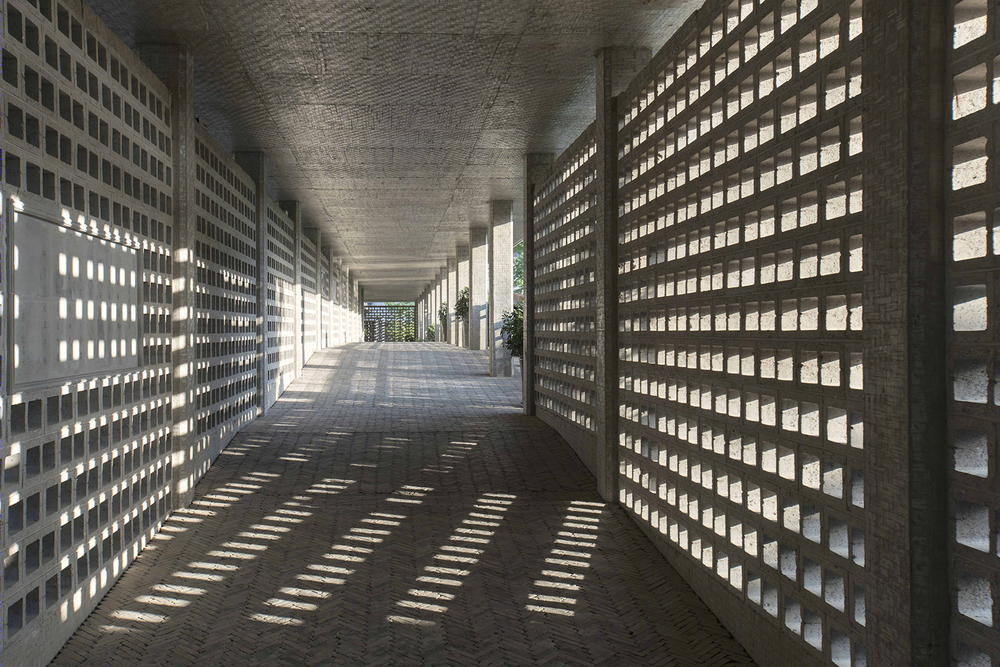
博物馆主体建筑是对砖窑和宫殿的综合提炼,体量雄浑,出檐平远,以现代手法演绎传统意蕴。它不是砖窑,也不是宫殿,而是兼具“砖窑感”和“宫殿感”的当代公共建筑,展现出“御窑”的精神内涵。
The main body of the museum is an abstract summary of the imperial kiln and the imperial court with a forceful mass and a formal plainness inspired by the protruding eaves of traditional Chinese architecture. The internal space is divided into three parts – the abstraction of the palace; the production, transportation and the use of Jin Zhuan, and the abstraction of the brick kiln. The museum is neither a kiln nor an imperial court, but a contemporary public architecture that combines the embodiment of both.
▼主体建筑外观,对砖窑和宫殿进行提炼,external view of the main building, abstract summary of the kiln and the palace ©姚力
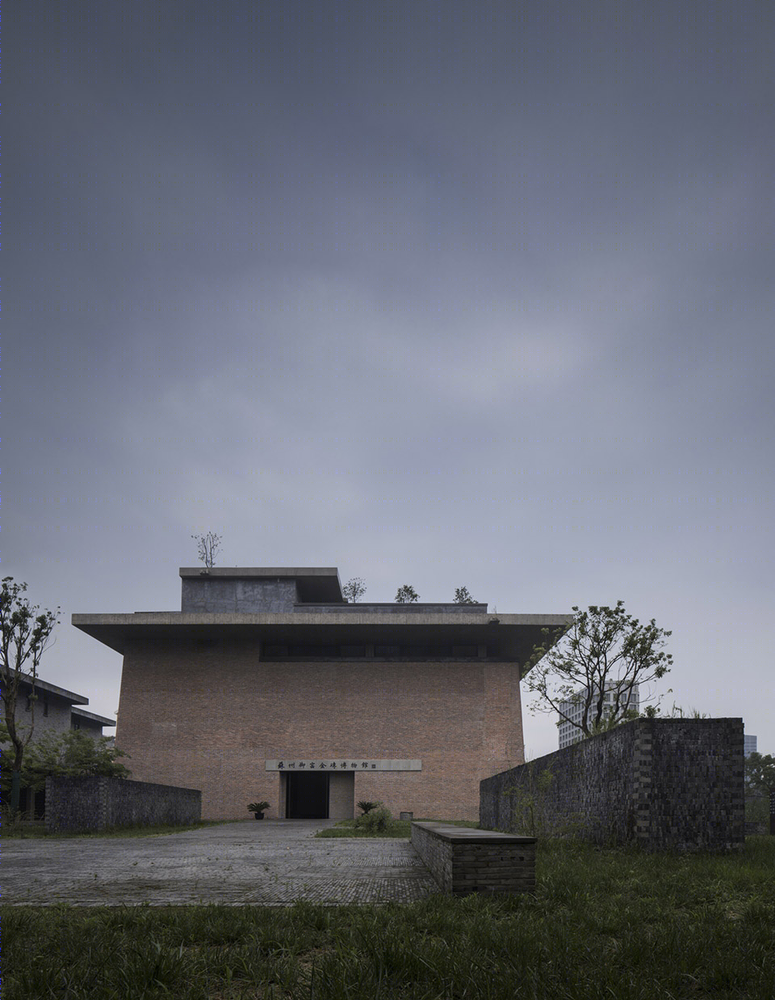
博物馆建筑群使用当代广泛应用的各种砖料构筑,层层递进,烘托出金砖。它不仅仅是关于金砖的博物馆,也是一部从古至今的砖的编年史。
The architectural complex employs a variety of widely applied contemporary constructions with bricks that highlight the presence of Jin Zhuan. The architecture is more than a museum of Jin Zhuan, but also the annals of bricks from the past to the present.
▼入口大厅,entrance hall ©存在建筑
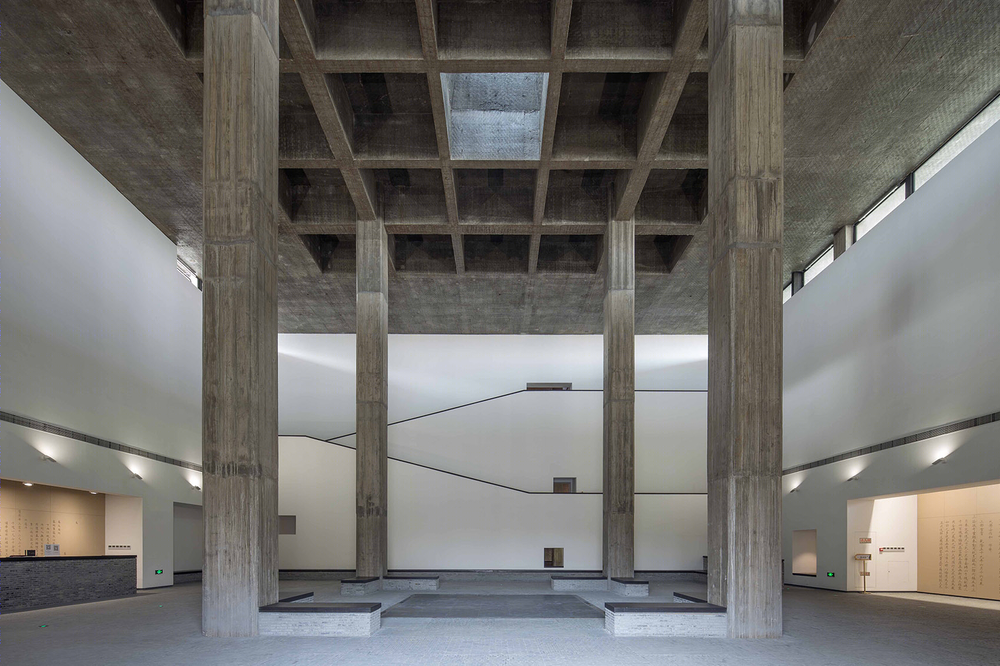
▼砖窑实景构筑物,砖材细部,copy of the brick kiln, closer view to the bricks ©姚力
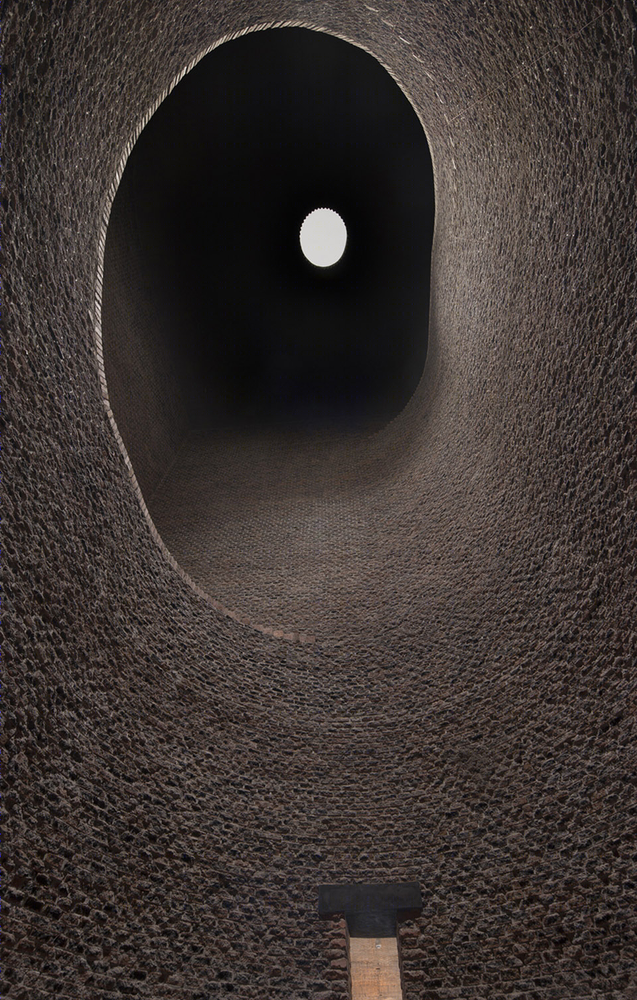
景观设计突出遗址感,以自然荒野的景观设计手法隐喻历史,同时更好地保护御窑遗址原貌。 公园内部通过整窑、半窑、残窑等多种状态的窑,形成群体感,再现当时金砖生产场景盛况,并可从多方面了解窑的构造与金砖的生产过程,扩充博物馆本身的知识性。
The landscape design pictures a sense of wilderness so as to emphasize the condition of ruins and to keep the original status of the site. The complete, half and broken kilns inside the park are arranged to form a sense of community that evokes an imagination in the visitors of the heyday of the production of Jin Zhuan. The museum endeavors to enhance its academic performance by providing an opportunity to learn about the structure of the kiln and the production process of Jin Zhuan.
▼展示空间,exhibition space ©上:存在建筑,中: ©家琨建筑摄影,下:存在建筑
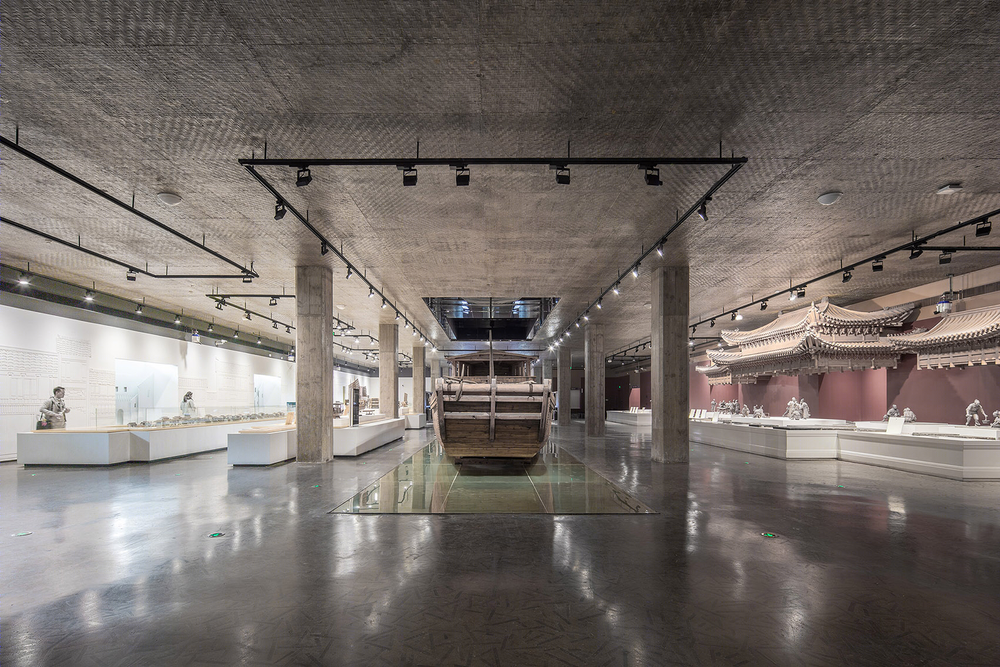
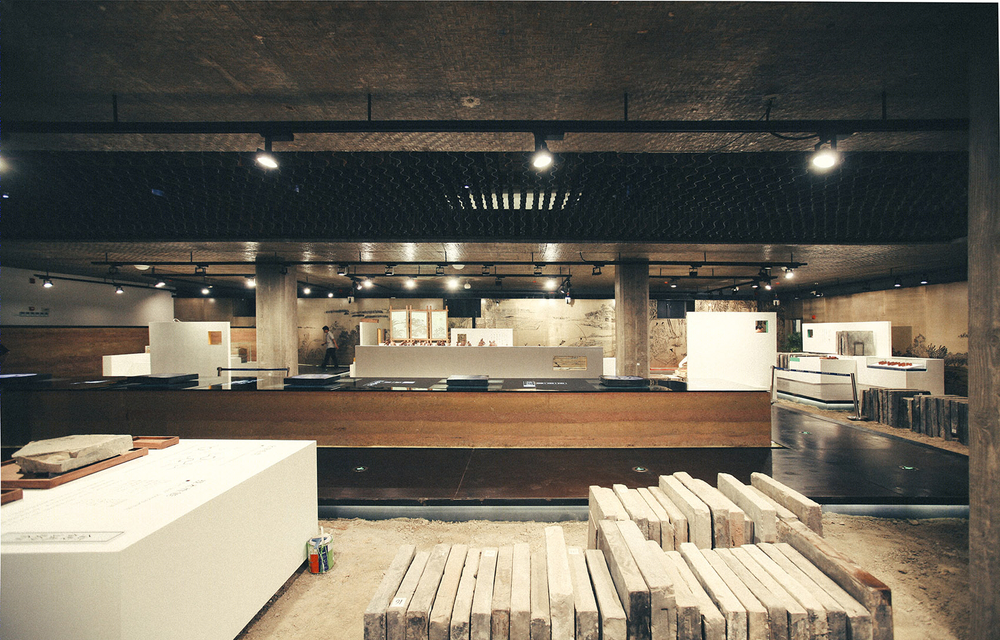
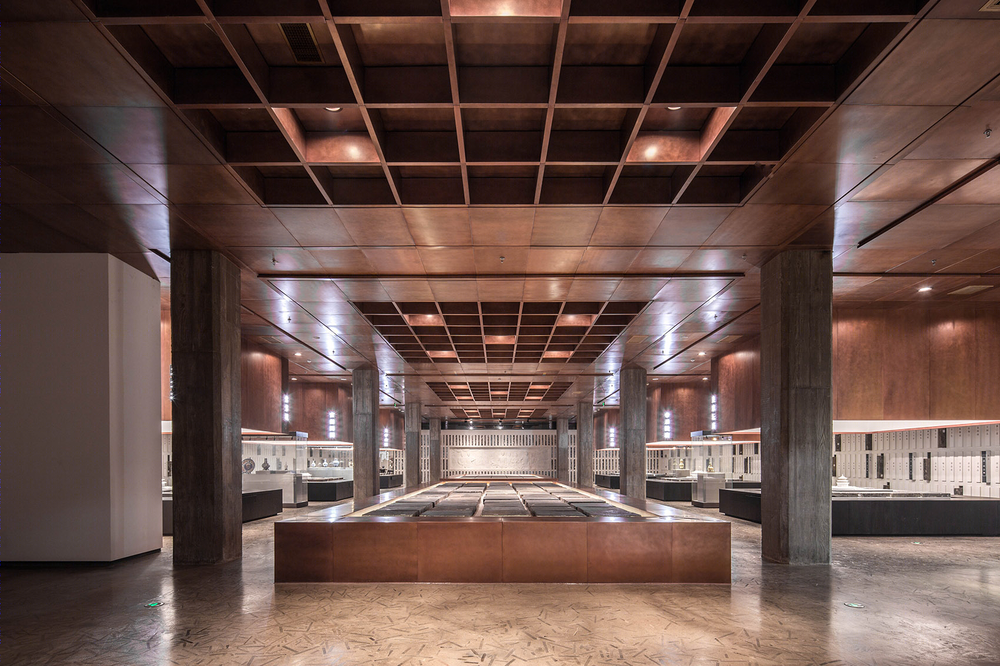
▼总平面图,master plan ©家琨建筑设计事务所
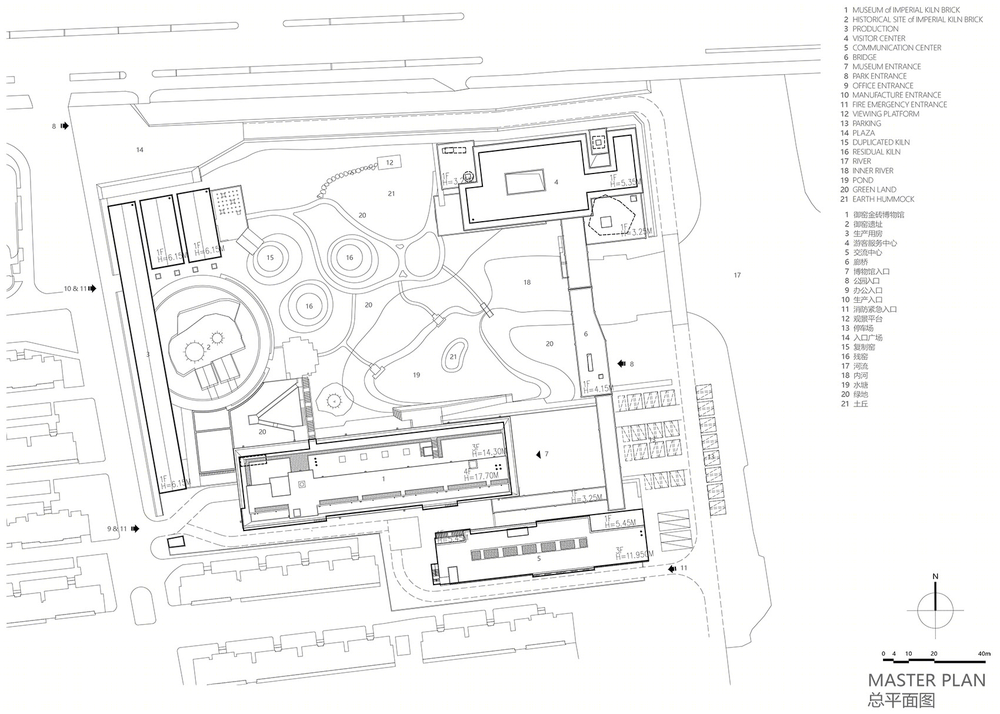
▼一层平面图,ground floor plan ©家琨建筑设计事务所
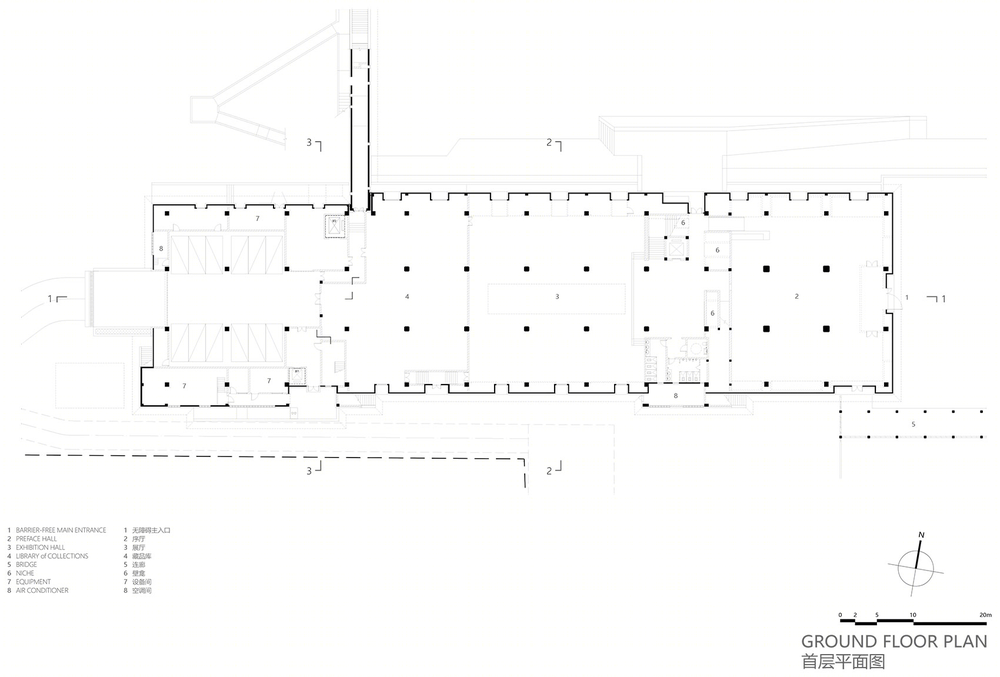
▼二层平面图,first floor plan ©家琨建筑设计事务所
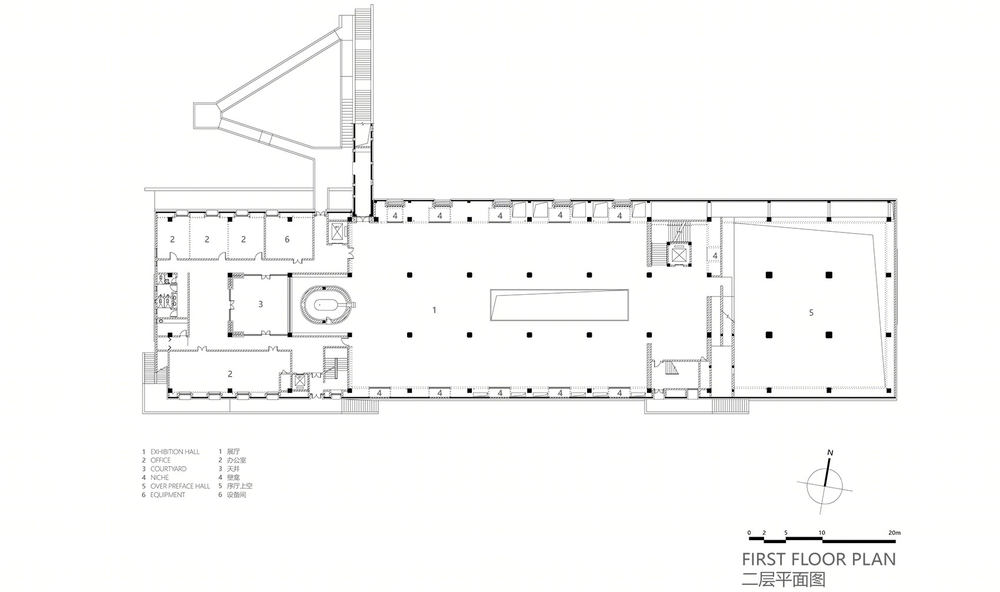
▼三层平面图,second floor plan ©家琨建筑设计事务所
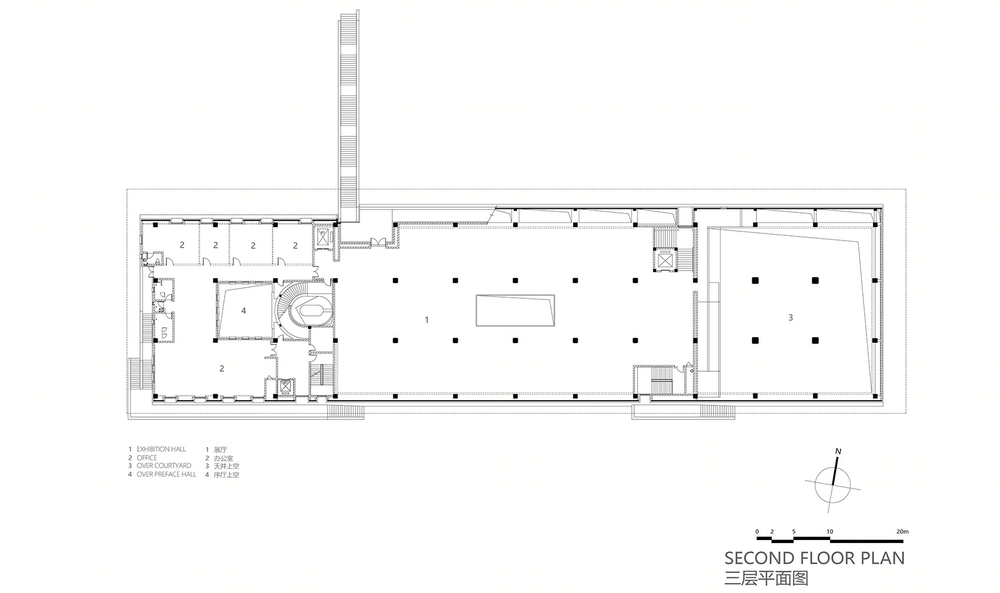
▼剖面图,sections ©家琨建筑设计事务所
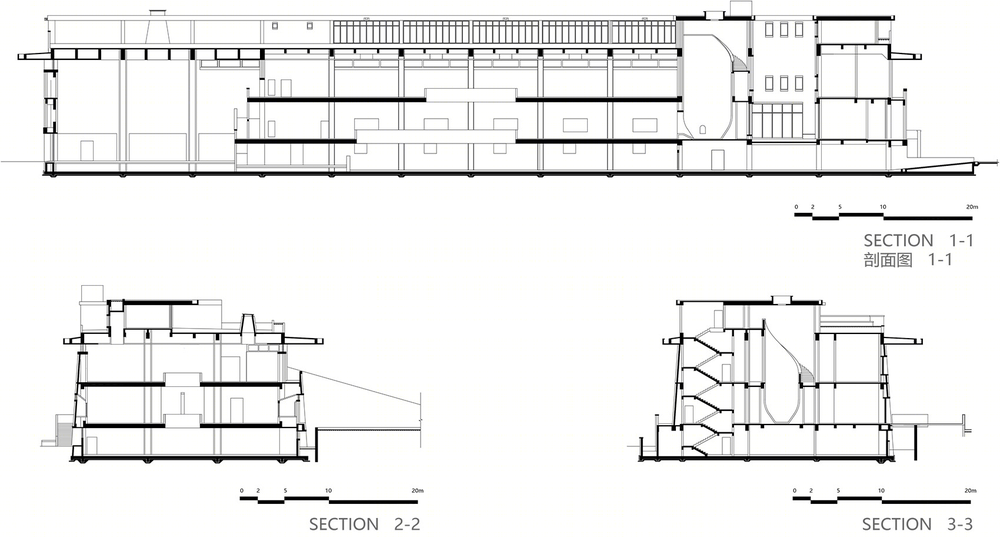
项目名称:苏州御窑遗址园暨御窑金砖博物馆 地点:苏州市相城区阳澄湖西路 业主:苏州市相城区文化体育局 建筑面积:15,326 m² 基地面积:38,875m² 设计时间:2012年4月~2014年12月 施工时间:2013年11月~2016年5月 结构:钢筋混凝土框架结构 材料:混凝土、页岩砖、青砖、钢、玻璃、重竹 设计单位:家琨建筑设计事务所 主设计师:刘家琨 设计团队:田申、王玺、刘速、杨鹰、林宜萱、王凯玲、张瞳、苏思辉、许皓、毛炜希、李静
Project Name: Suzhou Imperial Kiln Ruins Park & Museum of Imperial Kiln Brick Location: Yang Cheng Hu West, Xiang Cheng District, Suzhou Client: Suzhou Xiangcheng District Culture and Sports Bureau Building Area: 15,326 m² Site Area: 38,875m² Design: May 2012 – December 2014 Construction: November 2013 – May 2016 Structure: Reinforced concrete frame sturcture Material: concrete, shale brick, blue brick, steel, glass, bamboo Designer: Jiakun Architects Principle Architect: LIU Jiakun Team: Tian Shen, Wang Xi, Liu Su, Yang Ying, Lin Yihsuan, Wang Kailing, Zhang Tong, Su Sihui, Xu Hao, Mao Weixi, Li Jing

