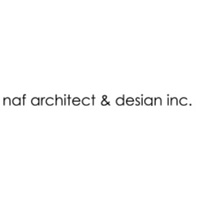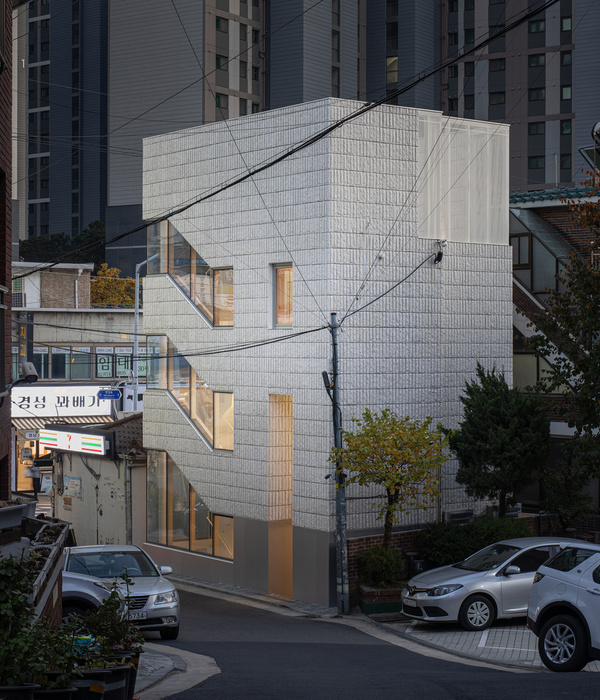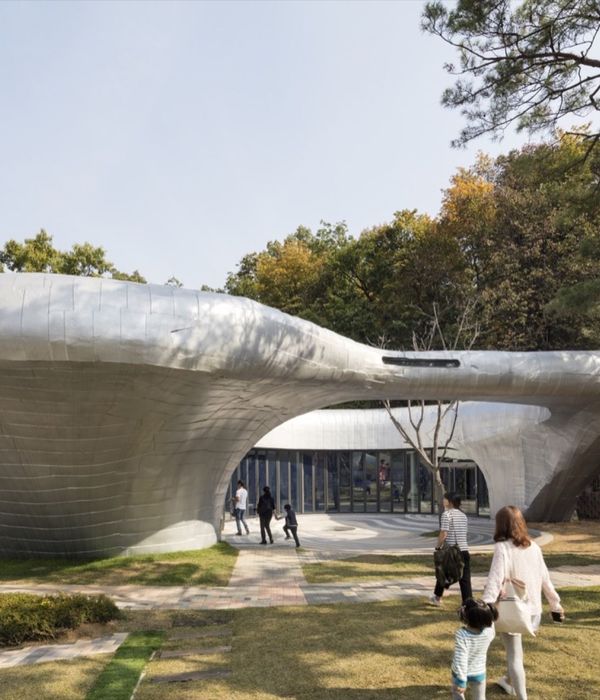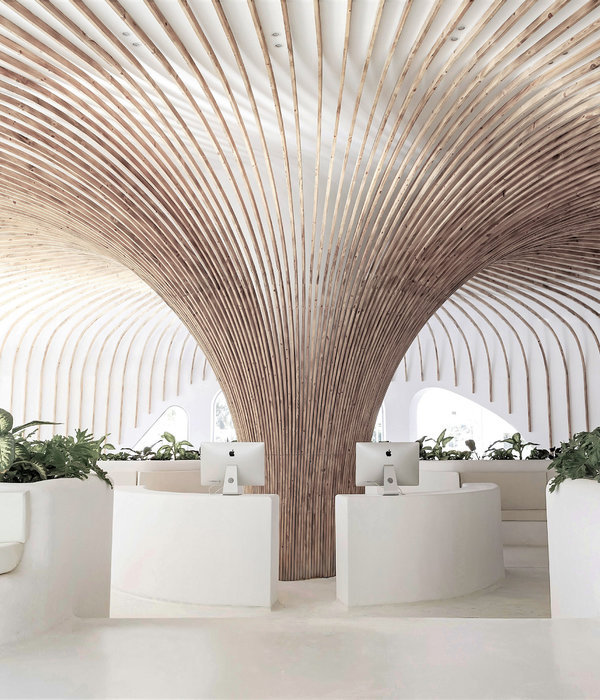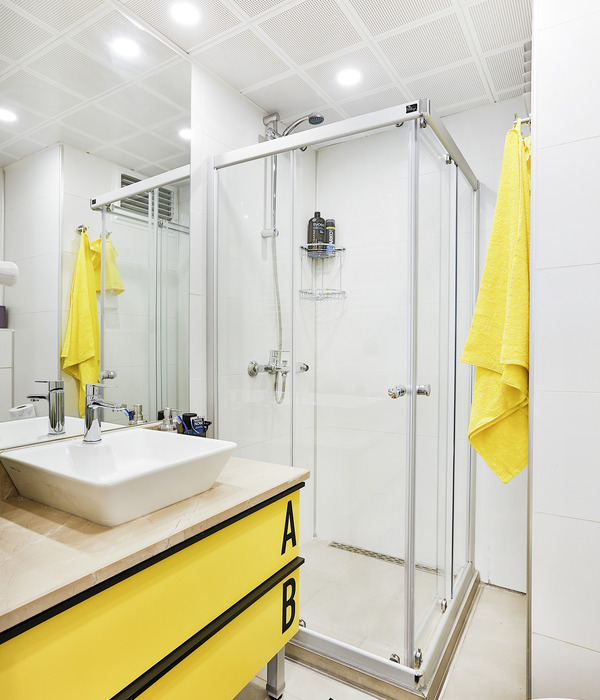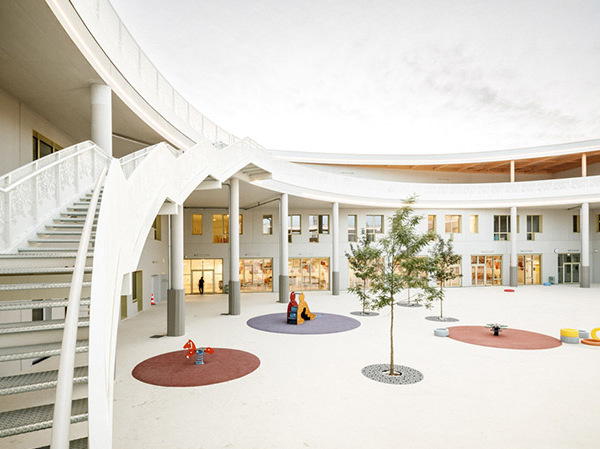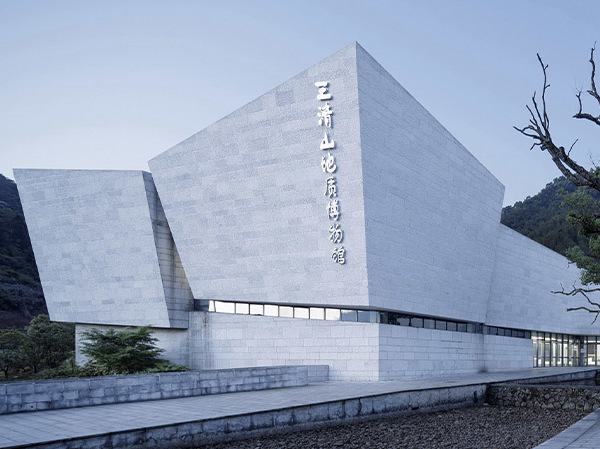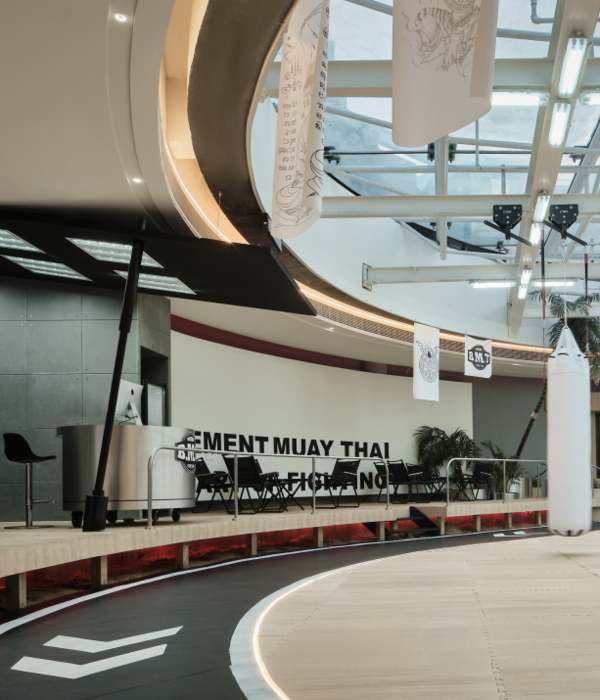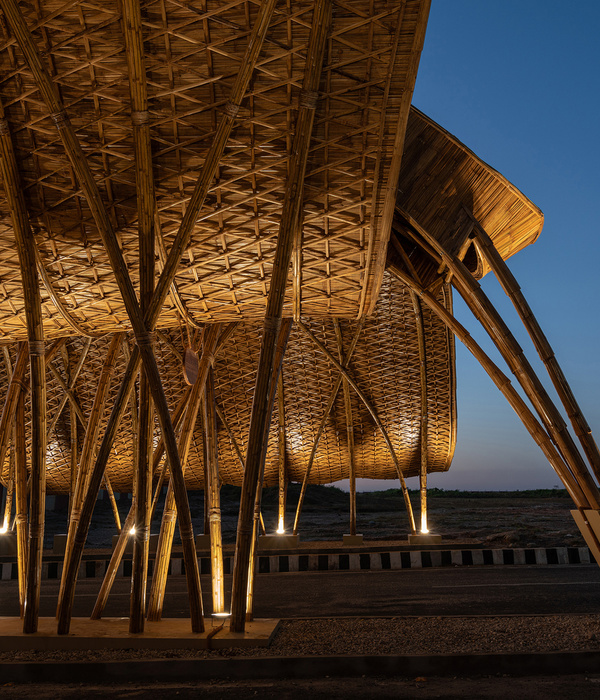日本广岛光之折纸博物馆——融入自然的艺术空间
这个面积191.24平方米的私人博物馆位于日本广岛。业主是一位业余喜欢研究日本风格绘画的牙医Kanji KATO先生。他的老师是广岛富有盛名的日本风格画家Kakudo GOAMI先生。业主委托了建筑师设计这个对所有人开放的私人博物馆,希望更多人能看到这种风格的作品,其中还有一些作品从未展出过。

博物馆主要展出Kakudo GOAMI的作品,其所有权归业主或者画家本人。画家的作品用光丰富,因此建筑设计侧重于运用柔和的天光,顶部光线从白色的缸体周围和里面溢出和反射,墙壁开着小口,
上面还有着细小的放射状开槽,里面填充了玻璃。整个展览空间没有立柱和横梁,结构主要是墙体。整个建筑像折纸般,其结构和形状通过计算机分析和研究,非常稳固,同时能恰到好处的引入自然光和风。
博物馆位于没有路灯的宁静村庄中,夜晚博物馆变得明亮,成为当地的标示。
建筑师尽可能降低对人工用光的依赖,让建筑利用设计不同的光线呈现出不同的面貌,给人不同的印象。也希望客人通过这个建筑一年四季创造的柔和氛围,感受日本风格绘画那独特的东方韵味。
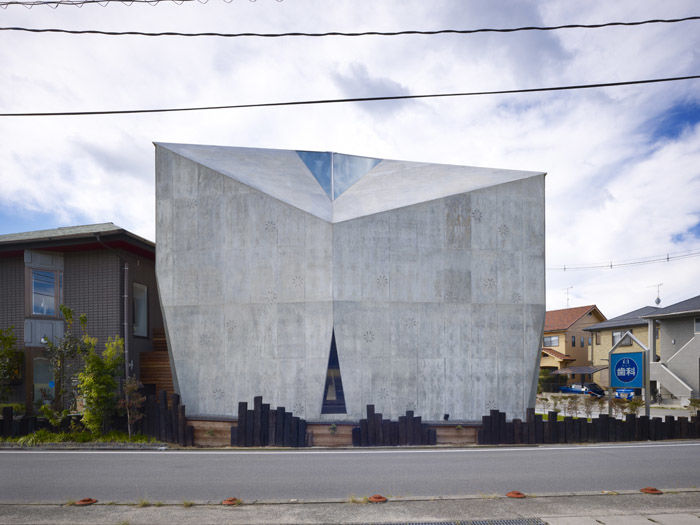
Questions Mecenat Art Museum
Hiroshima, Japan
By Cathelijne Nuijsink
1a. How did you obtain this project?
Who is the client and what did he ask you? The name of the client is Mr. Kanji KATO who owns a dental clinic in Higashi Hiroshima city and studies Japanese-style painting as a hobby. His teacher is Mr. Kakudo GOAMI, a Japanese-style painter and a honorary president of Hiroshima Japanese-style painting Association, who has received numerous awards. Mr. KATO had been planning a museum of Kakudo GOAMI with the hope of exhibiting the works of Mr. GOAMI to a greater public. Mr. KATO had seen my project, FLAT FORM, a commercial complex built several years ago, and considered that I was a optimal candidate for the architect of the museum.
1b. Is it a private museum or open to everybody?
What exactly is on show inside? This is a museum funded and owned personally by Mr. KATO, but anyone can come and see. All the works exhibited there are those of Mr. Kakudo GOAMI, owned either by the artist himself or Mr. KATO, thus, many of which had not been exhibited in public museums. You can find the works of Mr. Kakudo GOAMI at the following url’s.
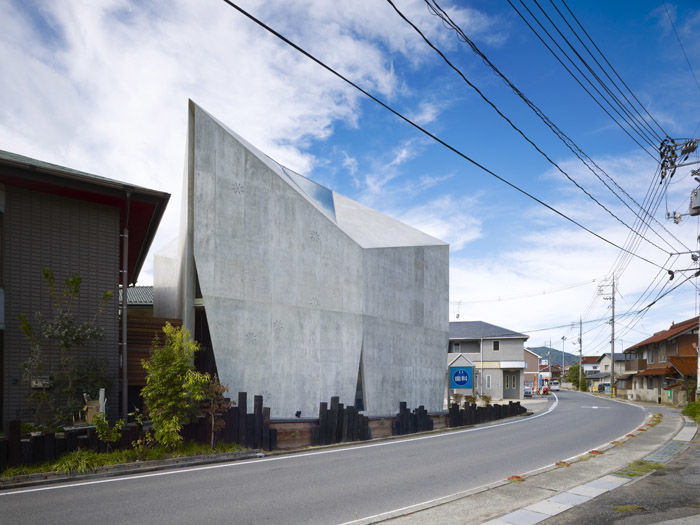
2a.Please tell about the design proces. How did you come to this final shape?
The works of Mr. GOAMI give striking image of various lights, thus, I decided to design the building focusing on natural light. Soft diffused light from top light, direct light pouring from top light through white cylinder for condensation of light spreading on the first floor, soft light from slits on the walls reflecting on the exterior green, fragments of graphical lights pouring through 432 plate glasses on the concrete walls; the space is filled with various kinds of lights. As an exhibition space, there was no need for structure such as columns and beams but as large wall as possible. The important factor of the museum was to incorporate natural light and wind, so corners are sliced with slits to the extent which would not interfere the exhibit. This idea would have left the building structurally fragile, so we studied a rational shape, which was structurally stable like folding one sheet of paper, origami, many time to make several corners, with models and three-dimensional structure analysis by computer.
2b.What is the relation between the museumbuilding and its surroundings? What kind of neighbourhood is this museum standing?
The site is found in a calm and peaceful rural scene, where it became completely dark at night with no streetlights. This building is automatically lit up when it becomes dark, softly casting light to the surrounding. It became a landmark of the area.

3.What is the relation between the object on display (Japanese-style painting) and the architectural space?
Please refer to the response of 2a.
4.What makes this museum different from a regular museum?
I focused on taking in as much factors from natural environment as possible in the exhibition space. Artificial lights in the exhibition space are limited to the minimum. The works are basically viewed with natural light which changes throughout the year, giving different impression by the weather of the day and time of the year. The exhibition space is intentionally designed to be susceptible to the natural environment.
5.What impression do you hope the visitors obtain after visiting the building?
I would like the visitors to feel, with their entire bodies, through this building, atmosphere of profundity and gentleness created by the paintings of Mr. Kakudo GOAMI, which is based on noble spirit of Orient in the changes of four seasons unique in Japan.
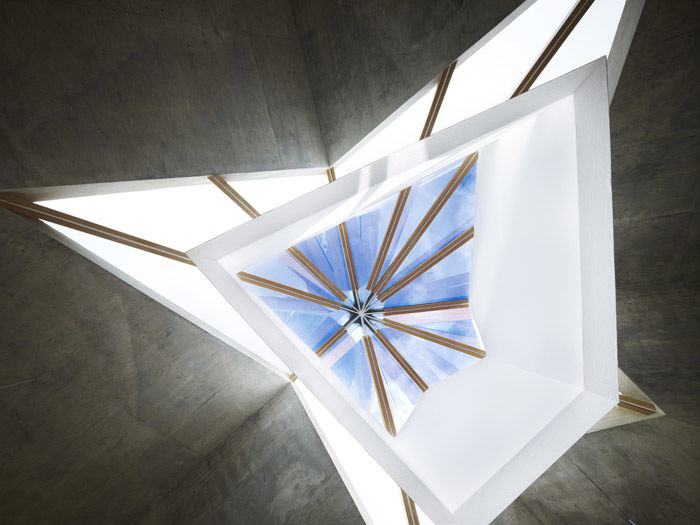
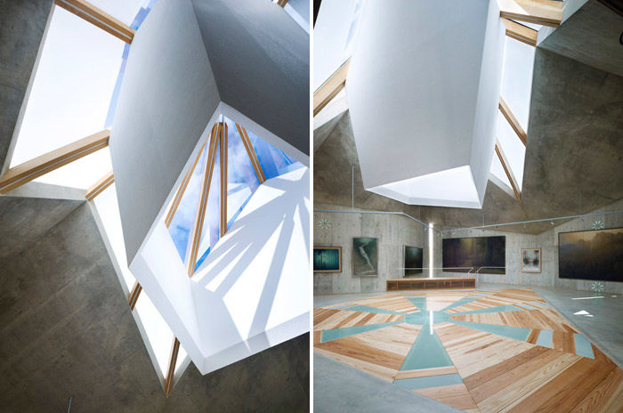
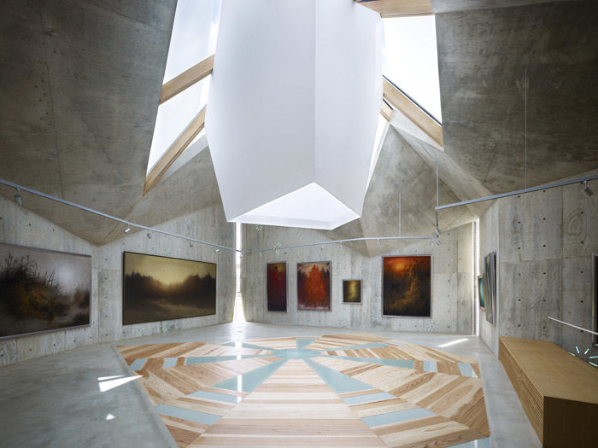
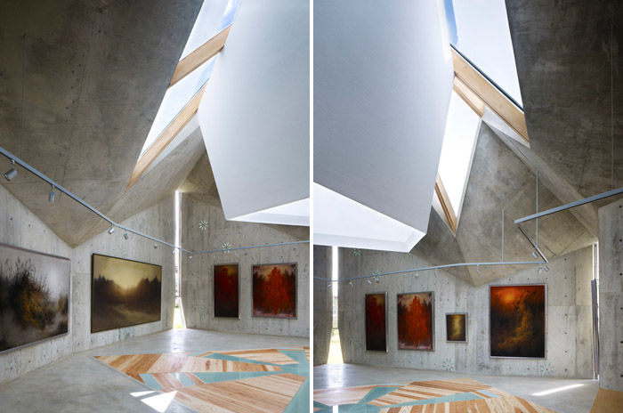
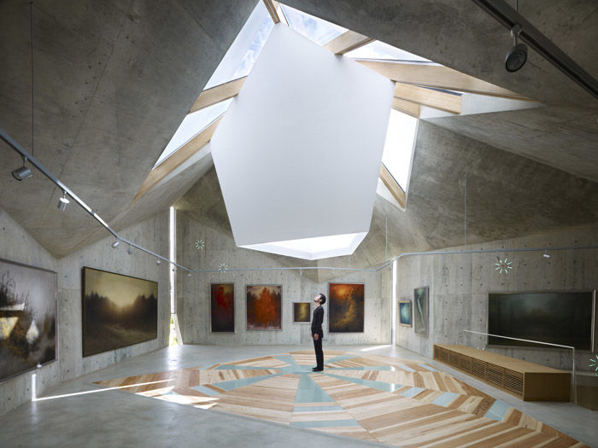
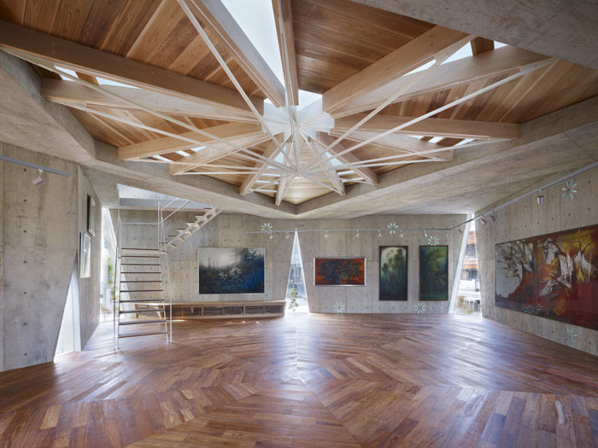
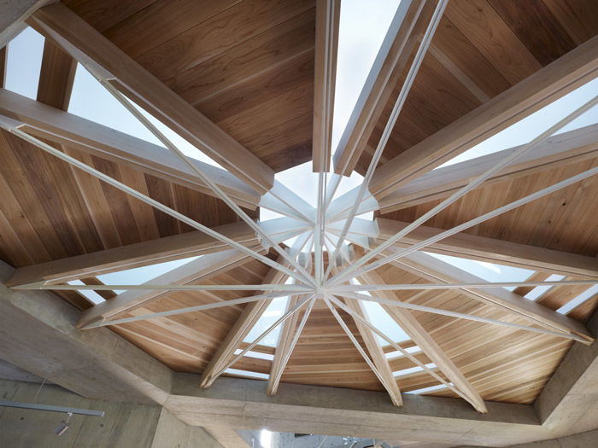
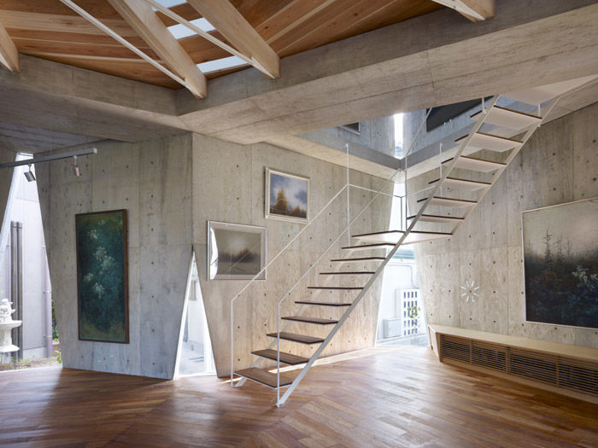
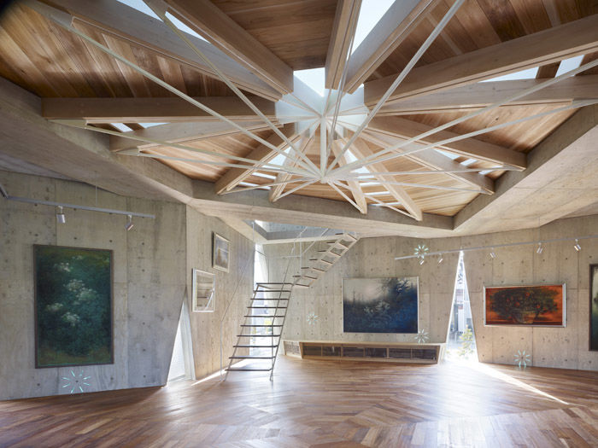
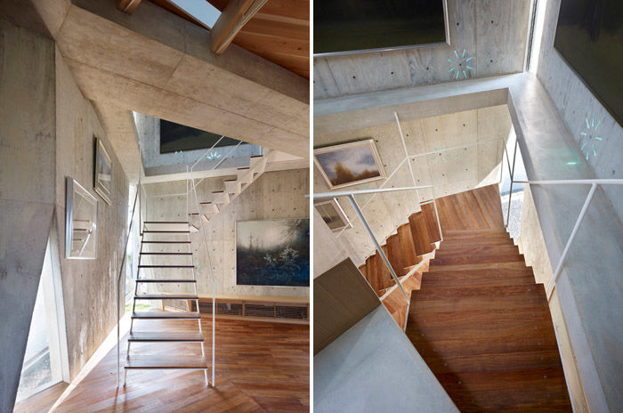

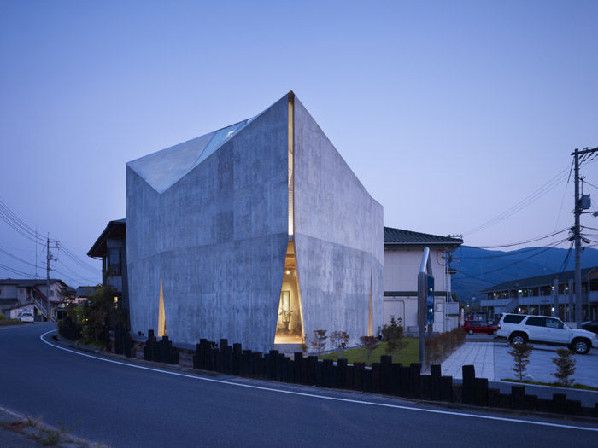
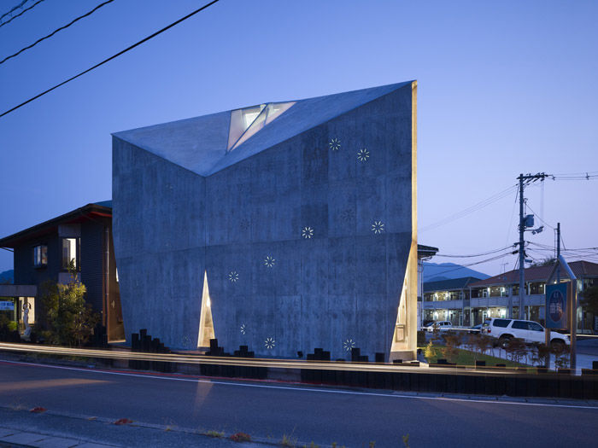
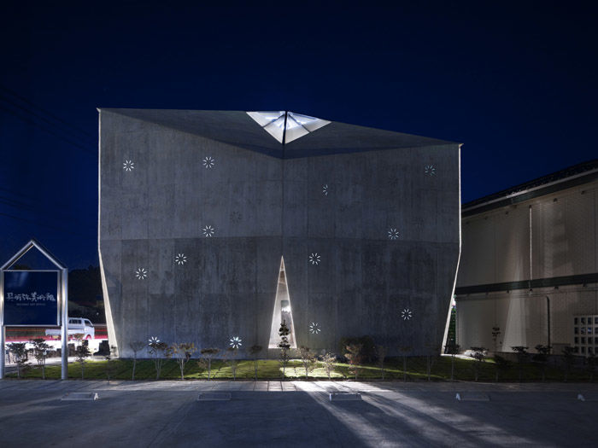
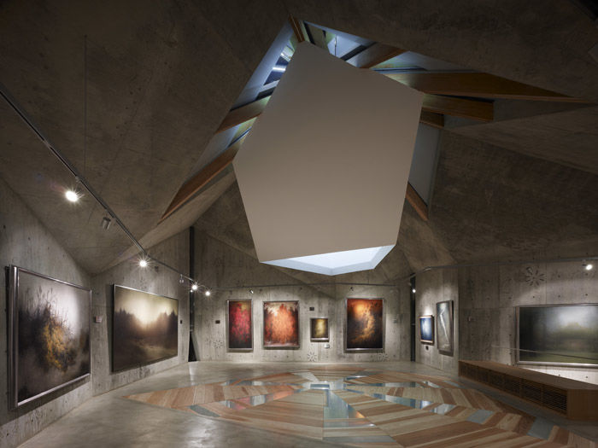
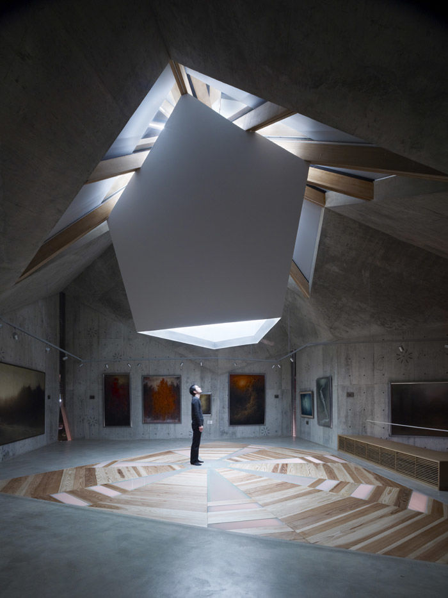

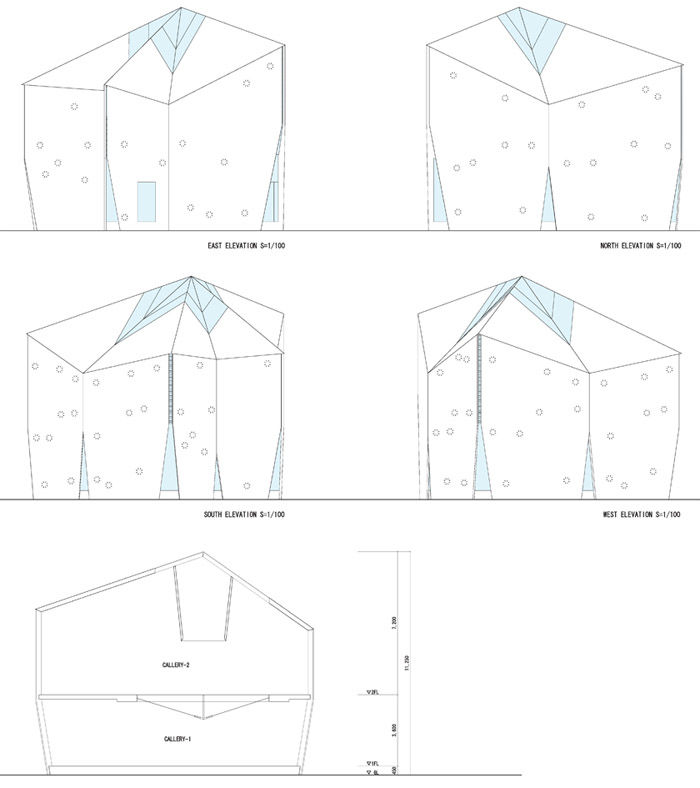
Here’s some more information from the NAF Architect & Design:
Credits and Data
Project title: Mecenat Art Museum
Location: Hiroshima, Japan
Architects: Tetsuya Nakazono / naf architect & design
Engineer: Kenji Nawa / NAWAKENJI-M
Program: Museum of Japanese-style painting
Site area: 344.57 square meters
Building area: 99.55 square meters
Total floor area: 191.24 square meters
Completed: September 30, 2010
Design period: From February, 2006 to March, 2009
Construction period: From April, 2009 to September, 2010
Photographer: Noriyuki Yano
Tetsuya Nakazono
-Career-
1972 Born in Miyazaki, Japan
1995 Graduate of Hiroshima University, Department of Architecture
1997 Graduate of Hiroshima University, “Master of Architecture”
1997 Worked for Shiomi Architects and Associates
2001 Established “naf architect & design Inc.”
2012 Sojo University, Assistant Professor
Company: naf architect & design Inc. , Sojo University
Job Title: Representative Director / naf architect & design Inc.
Assistant Professor/Sojo University
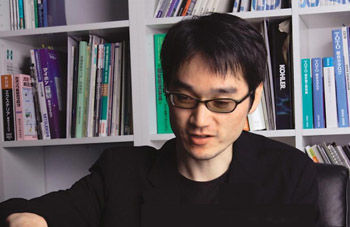
MORE:
NAF Architect & Design

