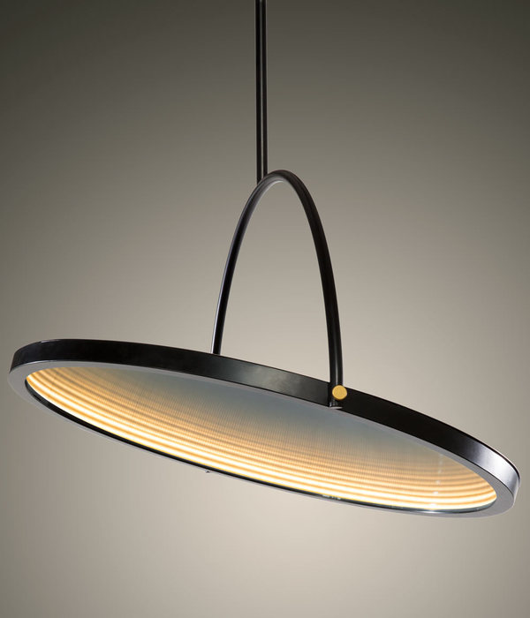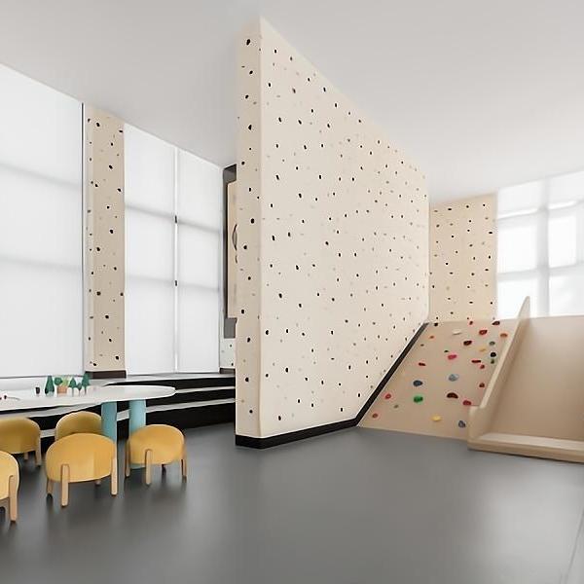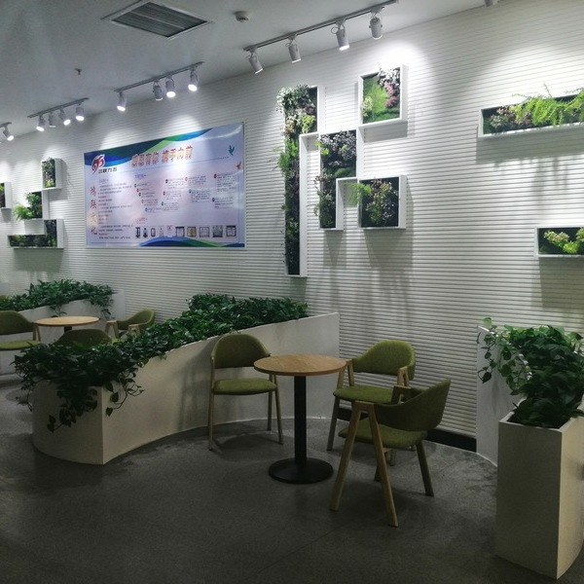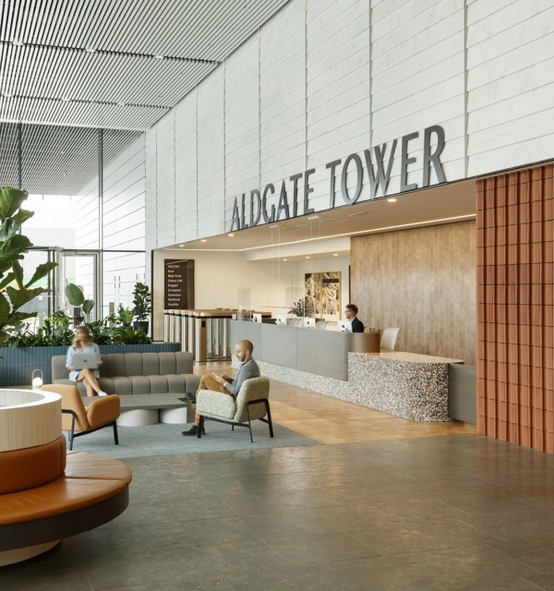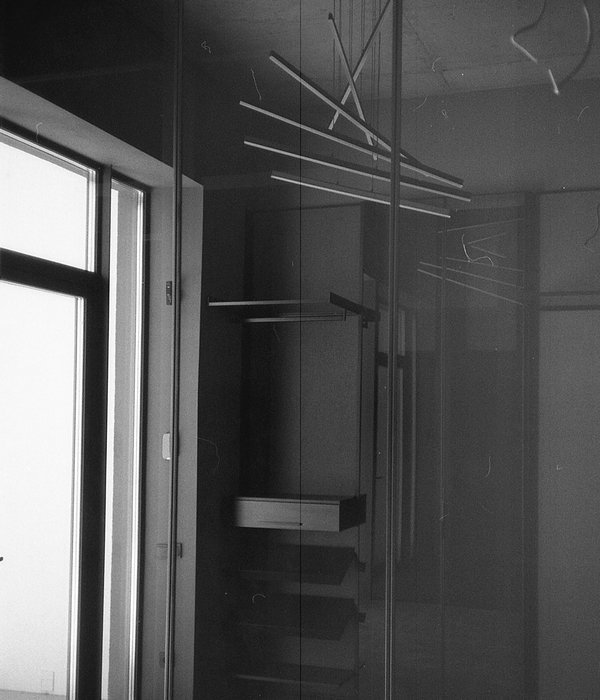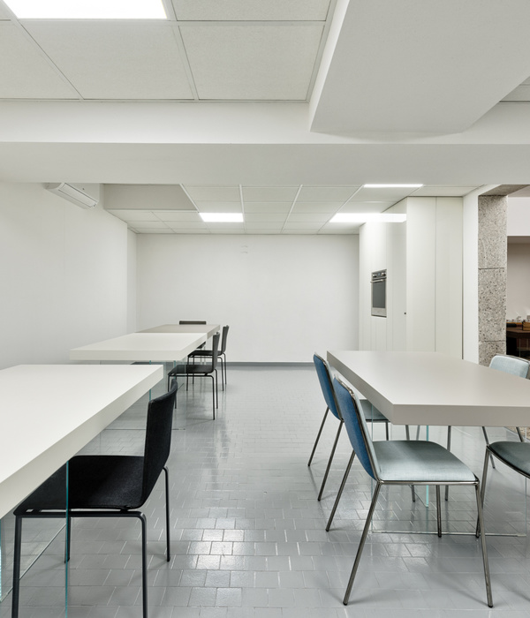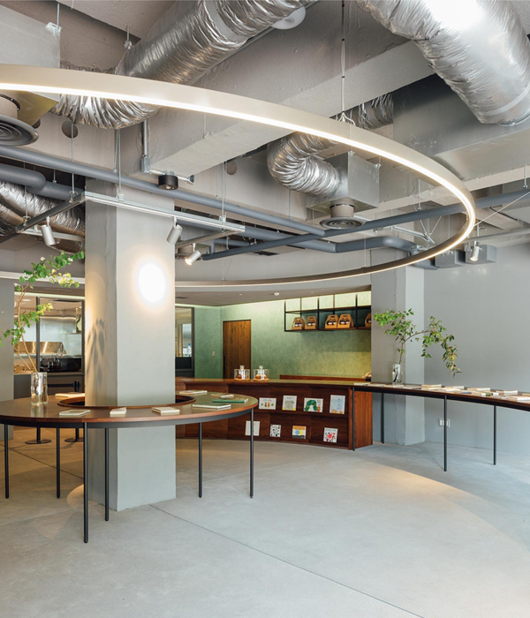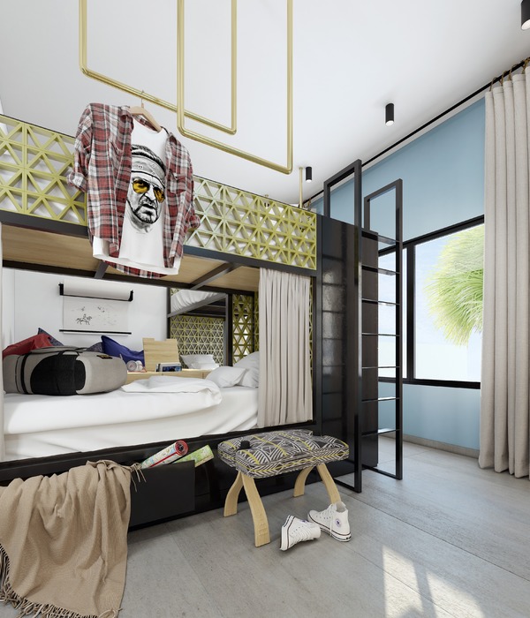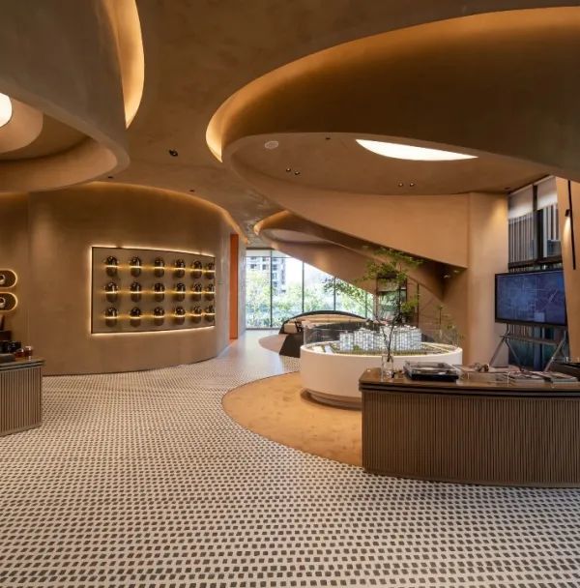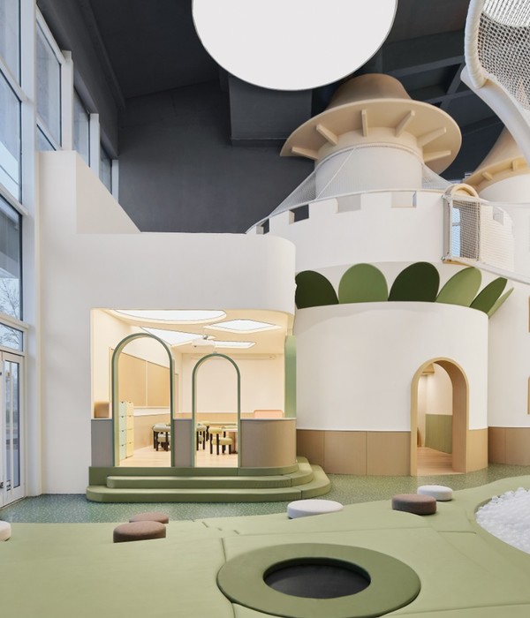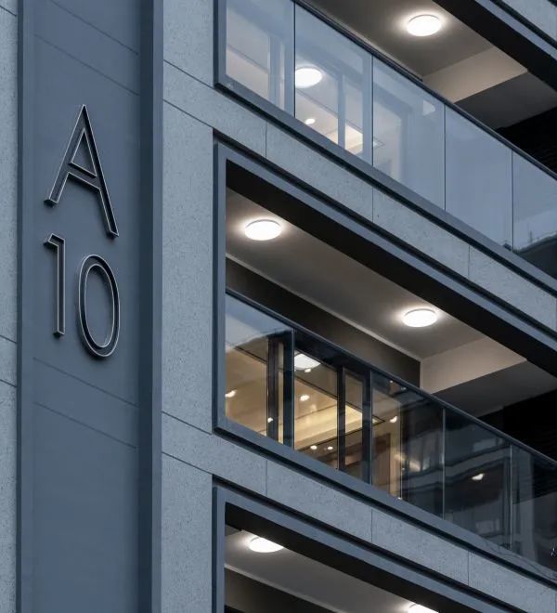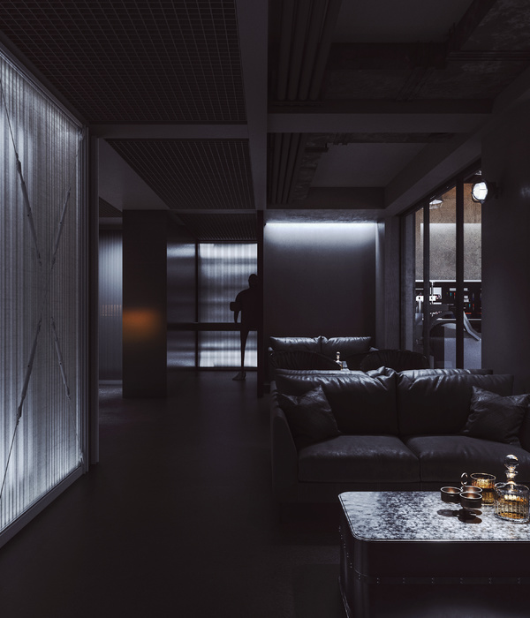y.ad studio|上海严旸建筑设计工作室受甲方邀请参与位于北京平谷区大兴庄镇白各庄村平谷新城西侧的集体土地租赁住房的12#楼的社区图书馆竞赛,共同参与的还有其余五家国内知名设计单位,最终工作室赢得了本次项目的设计竞赛及设计权。
The winning schematic design for a community library by Shanghai-based y.ad studio has completed construction. The library is in building 12 of the rental housing complex on the west side of the collective land of Baigezhuang Village, Daxingzhuang Town, Pinggu District, Beijing. By defeating five well-known Chinese design firms, y.ad studio won the competition and worked on the project design.
▼图书馆鸟瞰,Aerial view © 是然建筑摄影
图书馆位于项目的东南角位置,紧邻集体土地租赁住房社区生活服务区入口,南侧为50m宽景观绿地。由于所处位置距离为北京郊远区,且步行范围以居住功能为主,生活配套低端且数量少。项目侧重塑造内部商业与公共配套空间为社区提供生活服务与便利。而图书馆则是集体土地租赁住房项目规划中的重要配套设施之一。
Positioned in the southeast corner of the community, the library is conveniently located near the entrance of the community life service center, with a spacious 50m wide landscape green space to its south. Given its remote location in the suburban outskirts of Beijing, the area primarily serves residential purposes, resulting in limited and basic amenities. Therefore, the project was intended to create internal commercial and public spaces that cater to the community, providing essential life services and convenience. The library will become a crucial supporting facility for the rental housing project on the collectively-owned land.
▼项目区位,Project site © y.ad studio
01 我们还需要“图书馆”吗? Shall we still need a “library”?
在如今信息时代,电子阅读相对于传统的图书馆阅读有着诸多的优势。如经济实惠,传播速度快,收藏方便,找书、购书方便,且功能多样、携带阅读都方便,阅读环境还人性化,字号、版式等可任意调整。设计之初我们也自我询问,这个时代还需要这种传统的专门的图书馆阅读空间吗?
In today’s digital era, electronic reading offers numerous advantages compared to traditional library reading. It is cost-effective, allows for quick dissemination of information, facilitates easy collection and purchase of books, offers multiple functionalities, and provides a convenient and user-friendly reading environment. Users have the flexibility to adjust font size, format, and other settings according to their preferences. Given these advantages, the design team posed a question: shall we still need a traditional library space specialized in reading in this modern age?
▼2F阅读自习区,2F reading and self-study area © 是然建筑摄影
02 我们的社区需要什么样的图书馆? What kind of library does our community need?
在疑问的驱动下我们对项目做了一些调研、分析及思考。 首先是区域的物业结构及人群分析。发现周边居住区以品牌房产社区及乡村自持房产社区为主,且面向的人群:青年年龄层为社区内主流人群,夫妻或带孩子的家庭,年龄25-35之间,有一定文化水平和消费能力,多从事中高端服务业,有一定生活品质追求。
After conducting a thorough investigation and analysis, the design team identified some insights about the project. The team analyzed the regional property structure and population, discovering that the surrounding residential areas mainly consist of branded real estate communities and rural self-owned real estate communities. The target audience for the project are young people, aged 25-35, who are the mainstream group in the community. They are typically couples or families with children, with a certain level of educational background and consumption ability. Most of them are engaged in mid-to-high-end service industries and have a pursuit of quality of life.
▼分析图,Diagram © y.ad studio
其次对国内外众多已建成的社区及城市图书馆进行考察及分析,发现其实现如今好的图书馆已经不仅仅是局限于传统的阅读的功能,它已经包含了更多元的使用机能与社会意义。如通过社区图书馆来营造文化与教育的氛围,通过社区图书馆来吸引外部消费者,通过社区图书馆来提供社区服务等……不同于面对冰冷的电子屏幕,图书馆不仅是一个让人从阅读中感受到精神满足的地方,而且还是一个为人们提供更多社交、活动、休闲、放松的多功场能复合空间。亲人、朋友、同事进行相约小聚交流的场所,一个全新的社交能量场。一个有着安静思考氛围与独自相处的场所。
After conducting thorough research and analysis on numerous community and urban libraries both locally and internationally, the design team discovered that modern libraries are no longer limited to traditional reading functions. Instead, they serve a more diverse range of purposes and hold greater social significance. For instance, community libraries can create a cultural and educational atmosphere, attract external consumers, and provide community services…
Unlike staring at a cold electronic screen, libraries allow for spiritual satisfaction through reading and offer a multi-functional complex space that provides people with ample opportunities for social interaction, activities, leisure, and relaxation. It is a place where friends, family, and colleagues can meet and communicate, a brand-new social energy field. Additionally, libraries offer an atmosphere of quiet contemplation and solitude.
▼傍晚的建筑外立面,Facade at dusk © 是然建筑摄影
03 社区属性 Community-oriented
所以我们希望图书馆在建造完成后也可以实现三种愿景: 一是给社区业主提供更好的配套生活服务,激发业主的参与建设意识,让其变成社区的文化符号。 二是辐射周边的人群。使其成为周边社区人们向往及喜欢聚集的场所,甚至是希望它可以在一定程度影响人们的文化素养。 三是面对我们所处的城市位置。希望它成为生活或路过平谷区的人想要来转一下,看一看的地方。让有着相同价值观的人聚集走到一起,重塑他们的社交和生活方式。 让它回归社区、回归初心,成为人们喜欢的场所。
The design team has envisioned three key goals for the library upon its completion. Firstly, it aims to provide the residents with enhanced life services, fostering their engagement in the construction process and transforming the library into a cultural symbol of the community. Secondly, it seeks to attract and engage people from the surrounding areas, becoming a desirable gathering place and potentially influencing their cultural knowledge and literacy. Lastly, based on the project location in the city, the library strives to become a destination of interest for both local residents and visitors to Pinggu District, encouraging individuals who share similar values to come together and reshape their social interactions and lifestyles. The library strives to be an inviting space that focuses on the community and stays true to its original purpose.
▼功能分析图,Functional analysis © y.ad studio
04 功能重组 Functional reorganization
图书馆为地上三层建筑,总建筑面积1286.25㎡,其中一层524.01㎡,二层400.85㎡,三层361.39㎡。我们从空间功能及情感设计上将场所进行了功能归纳与设置。设立了公共休闲区(如社区客厅、轻食咖啡、临时展览、电影放映等)、阅读区(如自习室、创客讨论区、公共阅览区,电子阅览区等),以及儿童教育区(如儿童阅览、家庭图书馆、儿童放映厅等)。同时留出场地为日后植入情感设计预留出空间,让业主可以参与到社区文化展示及活动互动中去。
The library is a three-story building with a gross floor area of 1,286.25㎡, in which the first floor occupies 524.01㎡, the second floor occupies 400.85㎡, and the third floor occupies 361.39㎡. The spatial functions are carefully planned and designed to cater to functional and sentimental needs. It accommodates a public leisure zone including a community living room, light meal and coffee, temporary exhibitions, and a screening room, and offers a reading zone including self-study room, creator discussion area, public reading area, and e-reading area. Additionally, the library has a designated children’s education zone that includes children’s reading, family library, and children’s screening room. Some spaces have been set aside for potential sentimental design, fostering a sense of community, and providing opportunities for residents to participate in cultural displays, activities, and interactions.
▼1F“社区客厅”交流、活动、阅读、休闲区,1F “community living room” communication, activity, reading, and lounge area © 是然建筑摄影
▼1F“社区客厅”咖啡水吧区,1F “community living room” coffee and water bar © 是然建筑摄影
1F我们将其定位成一个“社区客厅”。希望在这里可以实现公共社交,不仅仅是阅读,还可以是一个集展览、咖啡、活动、交流为一体的综合性场所。
The concept behind the first floor was to create a “community living room” that serves as a hub for community socializing. It goes beyond just being a reading room and encompasses a variety of activities such as exhibitions, coffee-sipping, and events that encourage communication and interaction among people.
▼1F“社区客厅”交流、活动、阅读、休闲区,1F “community living room” communication, activity, reading, and lounge area © 是然建筑摄影
▼1F“社区客厅”咖啡水吧区,1F “community living room” coffee and water bar © 是然建筑摄影
2F则将更多阅读自习、办公的功能放在这里,希望这里可以为青年人提供阅读、自习、交流、讨论的场所。
The second floor has more space for reading, self-study, and work, aiming to provide a space that encourages young people to read, pursue self-study, communicate, and engage in meaningful conversations.
▼2F阅读自习区,2F self-study area © 是然建筑摄影
3F我们将更多家庭与亲子的活动放置其中,提供一个儿童阅读、游戏与亲子的空间。
The third floor offers a wide range of activities for families and parent-child bonding, allowing children to read and play with their parents.
▼3F儿童手工及阅读区,3F children’s workshop and reading area © 是然建筑摄影
▼3F家庭阅读区,3F family reading area © 是然建筑摄影
05 空间主题 Spatial theme
如果说建筑有了光影的陪伴,便有了灵魂。那么夜深归家的人有了光的守候,便有了心灵的寄托。经过对建筑空间的分析,首先我们利用面对广场入口、内外通透,三层通高14.9m的垂直面玻璃幕墙入口前厅,制造视觉点,吸引人们的视线。
A building that incorporates the play of light and shadow can evoke a sense of soulfulness. For those returning home late at night, the presence of light can offer a nourishing experience for the soul. After analysis of the architectural space, the design team utilized the 14.9-meter-high vertical glass curtain wall that is transparent over through the three floors in the lobby facing the square entrance to create a visual point of interest, drawing the attention of passersby.
▼图书馆主入口,The main entrance of the library © 是然建筑摄影
其次南面玻璃幕墙,因为面朝50m景观带与广场,我们希望模糊室内外的界限,将室外景观延伸至室内,设置向外的座椅休闲交流空间。而中庭顶部的长条采光天窗,三层通高,明亮通透。我们通过设计手法,引导光影的进入营造空间氛围。
Additionally, the south-facing glass curtain wall, overlooking the 50-meter landscape belt and square, blurs the boundaries between indoor and outdoor spaces and introduces the outdoor landscape into the interior. Outdoor seating areas were designed to provide a space for leisure and communication. Besides, the long skylight brings daylight spanning three stories high and illuminates the atrium with a bright and transparent glow. This design approach successfully guided light and shadow into the interior, creating a unique spatial atmosphere.
▼模糊的室内外界限,The blurred boundary between the indoors and outdoors © 是然建筑摄影
▼将室外景观延伸至室内,The outdoor landscape extends to the interior space © 是然建筑摄影
结合以上空间特性我们在场所中植入了两个空间主题“光之容器”、“光墙书阶”。
Two spatial themes, namely “Container of Light” and “Lit Wall & Book Stairs” were incorporated based on the space features.
▼分析图,Diagram © y.ad studio
光墙书阶|Lit Wall & Book Stairs
利用前厅与通透的玻璃幕墙,我们通过制造层叠的书墙引导主要视觉点,营造一种宛如灯塔的视觉形象,使之成为社区的精神堡垒。温暖的主调让人充满温馨与希望,层叠转折的楼梯让空间充满游走的趣味及新奇感。
▼分析图,Diagram © y.ad studio
By utilizing the front lobby and the transparent glass curtain wall, the design team created layers of book walls to guide the visual focus, which resemble a lighthouse and serve as a spiritual fortress for the community.The warm tone of the space creates a feeling of comfort and positivity, while the cascading and turning stairs add an element of playfulness and uniqueness to the overall atmosphere.
▼1F前厅书墙,1F full wall bookcases in the lobby © 是然建筑摄影
▼光墙书阶仰视角度,Upward view of the lit wall and book stairs © 是然建筑摄影
▼书阶,Book stairs © 是然建筑摄影
▼2F书阶视角,2F book stairs © 是然建筑摄影
▼书阶内部与3F廊道空间,Inside the book stairs & 3F corridor © 是然建筑摄影
▼3F看向光墙书阶视角,View from 3F of the lit wall and book stairs © 是然建筑摄影
▼光墙书阶观景平台,Lit wall and book stairs and viewing platform © 是然建筑摄影
光之容器|Container of Light
利用挑高的中庭采光空间,通过引导光线的进入,让空间可以产生不同的表情变换制造空间情绪。试图营造一种仪式感,一种氛围,让人们在这里可以沉静下来,制造沉思的氛围。让空间具有情感、意境及趣味性。也希望人们通过空间光影的变化可以感知时间与时空。
▼分析图,Diagram © y.ad studio
The high-ceiling atrium was utilized to harness natural daylight in a strategic manner, which created a shift of different moods and elicited emotional responses. The aim is to cultivate a sense of ritual and create an atmosphere where individuals can find solace and engage in contemplation. The intention is to make the space not only visually captivating but also emotionally stimulating and intellectually intriguing. Additionally, it is hoped that people can perceive the passage of time and experience the dimensionality of space through the interplay of light and shadow.
▼1F内中庭空间,1F atrium © 是然建筑摄影
▼俯视中庭空间,2F atrium © 是然建筑摄影
▼2F内中庭空间,2F atrium © 是然建筑摄影
▼3F内中庭空间,3F atrium © 是然建筑摄影
▼内中庭仰视,Upward view from the atrium © 是然建筑摄影
▼3F内中庭及过道空间,3F atrium and aisle © 是然建筑摄影
▼一层平面图,1F Plan © y.ad studio
▼二层平面图,2F Plan © y.ad studio
▼三层平面图,3F Plan © y.ad studio
▼家具详图,Furniture diagram © y.ad studio
项目信息 项目名称:首创和园·平谷新城租赁住房社区图书馆 项目地点:北京 建筑面积:1286.25平方米 设计单位:y.ad studio|上海严旸建筑设计工作室 项目建筑师:严旸、吴可嘉 结构设计师:霍振忠 合作设计院:杭州中亚建筑设计有限公司 施工单位:苏州金螳螂建筑装饰股份有限公司 建设单位:北京蓝海创盈城镇建设开发有限责任公司 甲方项目设计管理:钟婷婷、张翰飞 主要材质:水磨石板、木饰面、铝板、涂料 设计时间:2020/12-2021/06 建造时间:2021/09-2023/06 摄影版权:是然建筑摄影
{{item.text_origin}}

