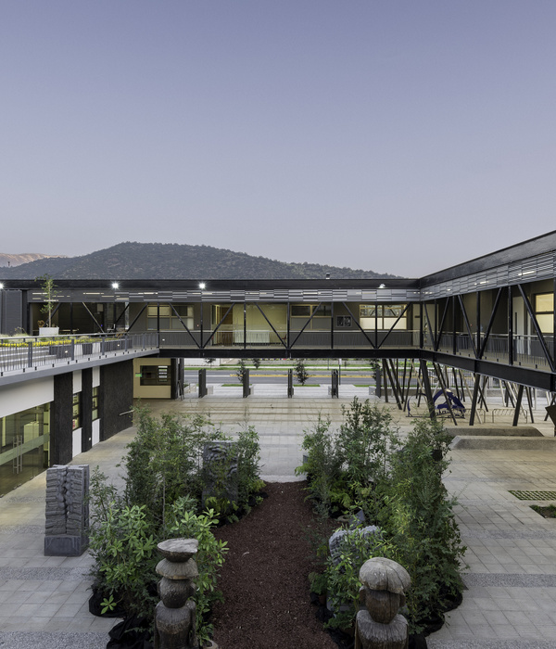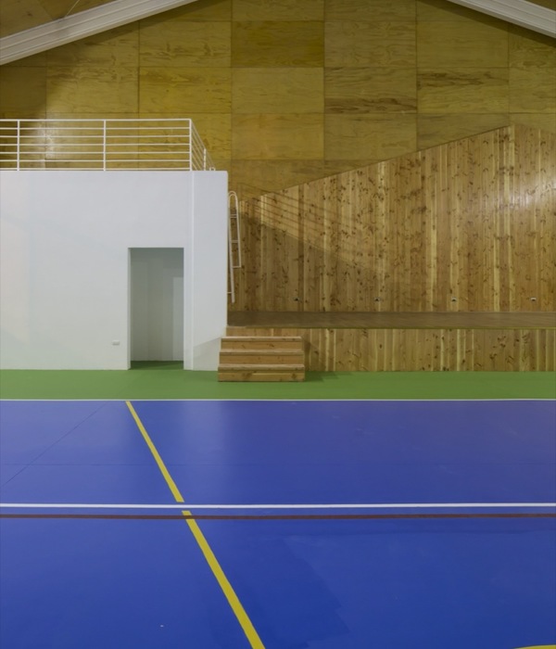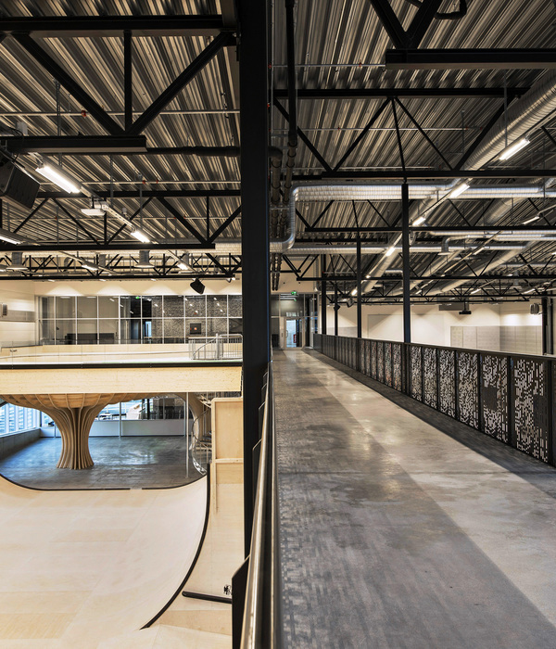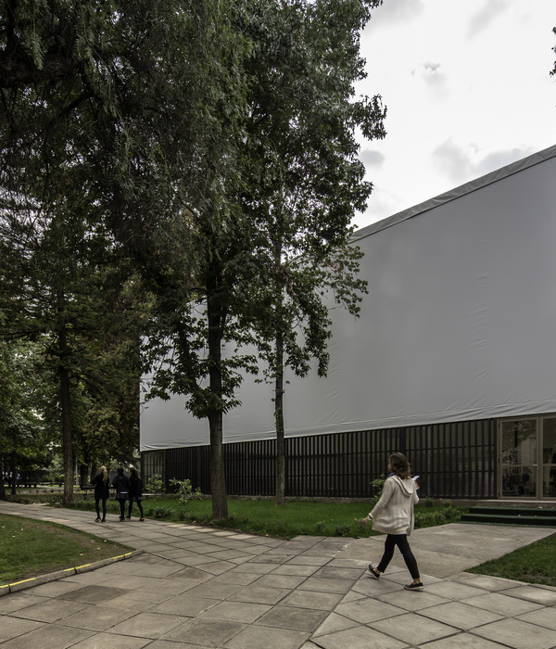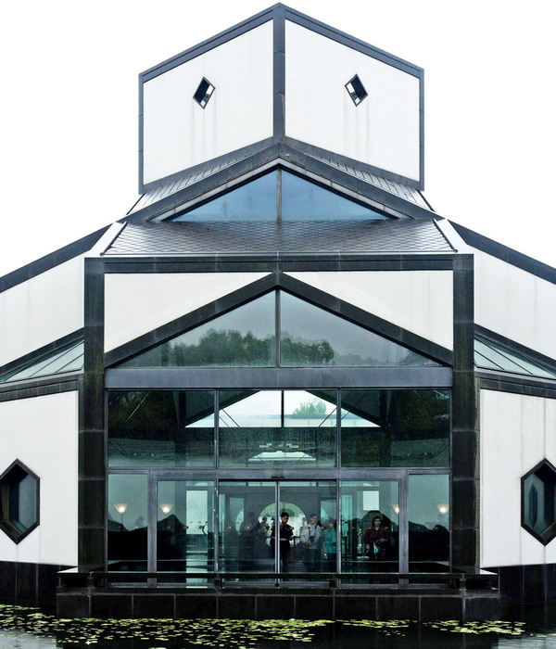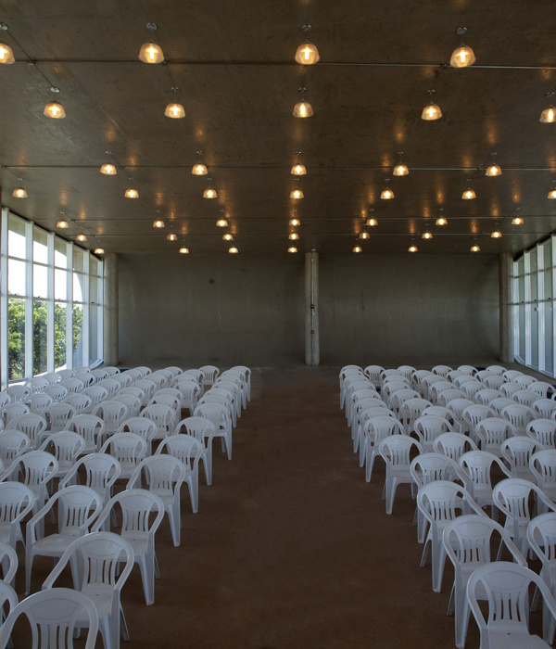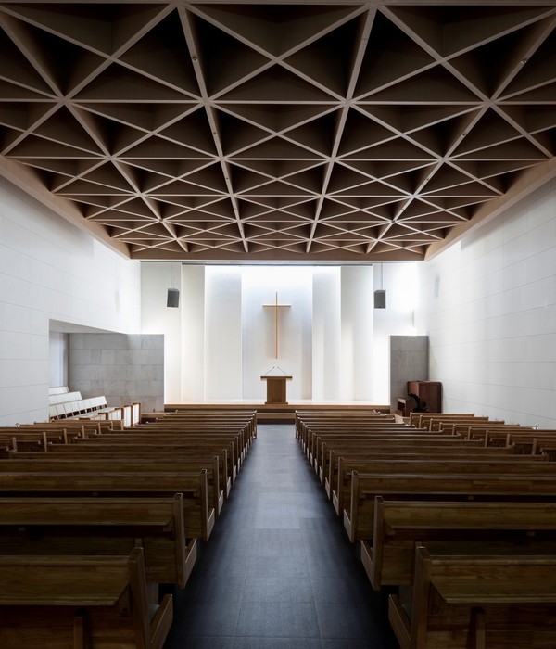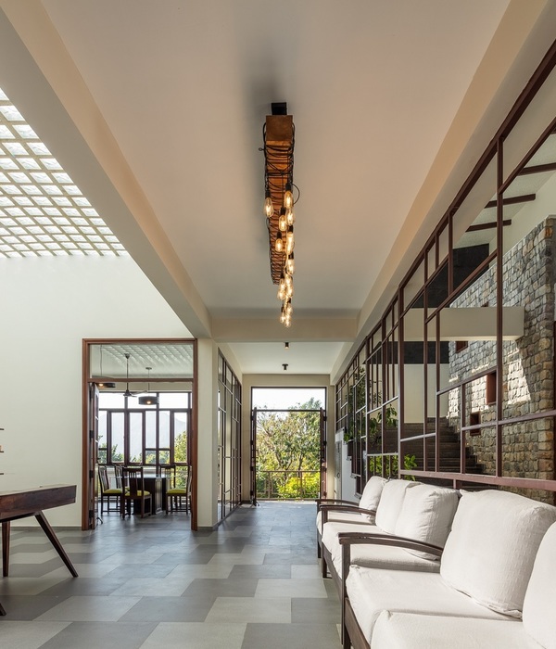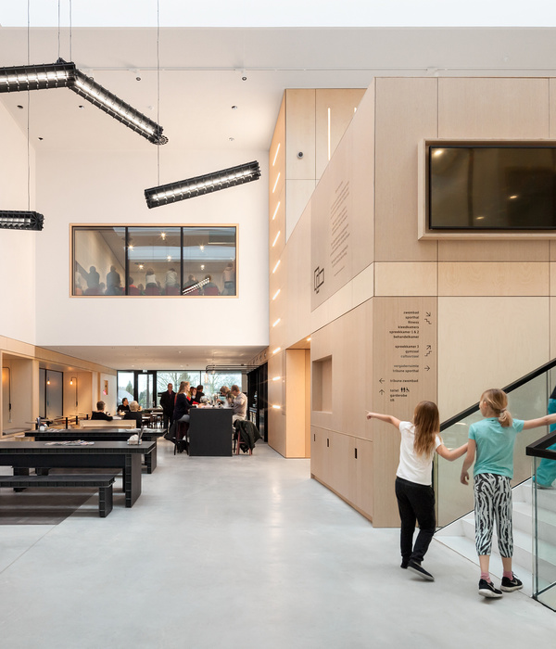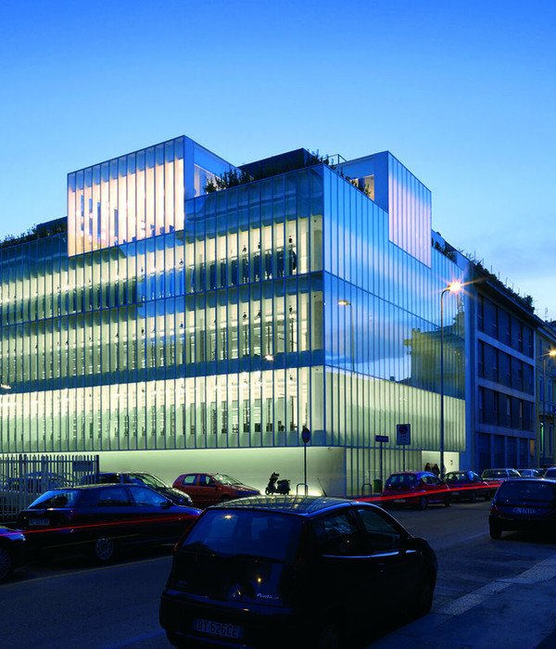东海之滨,浦东沃土,坐落着一座千年古镇——新场。她因盐而生,因农而安,因商嬗变,见证了数世纪浦东乡土沧海桑田的变化,仍然保留了完整的水陆空间格局和近百座精美的传统民居院落,被阮仪三教授称为“浦东原住民生活的真实画卷”。
On the coast of the East China Sea, on the fertile soil of Pudong, lies a thousand-year-old town called Xinchang. She was born from salt, lived peacefully from agriculture, and transformed through commerce, witnessing the changes of Pudong’s native soil over centuries. She still retains a complete water-land spatial pattern and nearly a hundred exquisite traditional residential courtyards, and is called the “real picture of the life of Pudong’s indigenous people” by Professor Ruan Yisancn.
▼现场航拍,Aerial view of the project ©合什影像
“跨河花园”是新场在由生产性聚落向居住商业型聚落转型的过程中,院落突破后市河河道空间限制而跨河发展所形成的独特院落格局,后世河的东岸是一座座民居院落,西侧便是各家各户的后花园,与东侧院落通过一座座小桥相连。“前店中宅、跨水为园”是新场迥异于其他水乡古镇的特有形态。但遗憾的是在城镇发展的过程中,跨河花园被后来的后市河西侧的居民区建设所占据,消失在了历史进程中。
The “cross-river garden” is a unique courtyard pattern formed by the breakthrough of courtyards in the process of transition from a productive settlement to a residential and commercial settlement in Xinchang, which broke through the spatial constraints of the river channel and developed across the river. On the east bank of the later river are residential courtyards, while on the west side are the back gardens of each household, connected to the courtyards on the east side by small bridges. The unique form of “front store and house, crossing water for garden” is different from other water towns and ancient towns in Xinchang. Unfortunately, during the development of the town, the cross-river garden was occupied by the construction of residential areas on the west side of the Houshi River, and disappeared in the historical process.
▼“后花园”历史航拍,Historical aerial photography of the back garden ©合什影像
▼新场的历史变迁,Historical Changes of Xinchang ©合什影像
今天,如何考证并复原这一特色历史空间形态成为我们的一个重要课题。幸运的是,上海联创宣磊博士的设计团队找到了黄培康院士的堂妹,她对旧时的生活依然历历在目,我们她进行了口述历史的采访,关于跨河花园她回忆道:过了桥就是花园了,花园没有门,周边的邻居们都是随便进出的……对着桥有一条小路穿过花园,这里种满了花草,有牡丹、杜鹃、蔷薇、腊梅……。花园里还有假山,吃完饭一家人就会到花园里散步,我还记得小孩子们就围着假山跑来跑去的很开心……。
Today, how to verify and restore this distinctive historical spatial form has become an important issue for us.Fortunately, the design team of Dr. Xuanlei of Shanghai Lianchuang found the cousin of Academician Huang Peikang, who still vividly remembered the old life. We conducted an oral history interview with her. Regarding the cross-river garden, she recalled: After crossing the bridge, there was a garden, which had no door. The neighbors around were free to enter and leave… There was a path leading to the bridge through the garden, which was filled with flowers and plants, including peonies, azaleas, roses, wintersweet… There are also rockeries in the garden. After dinner, the whole family will go for a walk in the garden. I still remember that the children would run around the rockeries happily…
▼黄宅及后花园平面图,Plan of Huang Zhai and its back garden ©UDG联创设计 RE·D 城市更新设计研究院
▼原住民的回忆,Memories of indigenous people ©UDG联创设计 RE·D 城市更新设计研究院
在实施的过程中,我们希望不仅仅复原出黄阿婆记忆中的乡土场景,也能为今天在新场生活的居民提供一个高品质的文化休闲空间,传承新场开放的文化基因。
In the process of implementation, we hope to not only restore the local scenes in Huang Apo’s memory, but also provide a high-quality cultural and leisure space for residents living in Xinchang today, inheriting the cultural genes of Xinchang’s openness.
▼总平面图,Master plan ©UDG联创设计 RE·D 城市更新设计研究院
新的跨河花园还原了黄阿婆记忆中的文化路径,但用采用金山石的材料替代原来的泥石小径,同时将新场古镇的发展历程制作成铜板蚀刻,镶嵌在石板之中,给路过的游人无声的叙述古镇变迁。小径北侧就是我们的绿野花园,花园的入口处,我们将新场古镇存放了二十年的奇山石放置于此,作为入口景石,代替黄阿婆记忆中的假山。
The new cross-river garden restores the cultural path in Huang Apo’s memory, but replaces the original mudstone path with Jinshan stone materials, and at the same time, the development history of Xinchang Ancient Town is made into copper plate etching, inlaid in the stone slabs, giving a silent narration of the ancient town’s changes to passing tourists. On the north side of the path is our Greenfield Garden. At the entrance of the garden, we place the strange mountain stones that have been stored in Xinchang Ancient Town for 20 years as entrance scenery stones, replacing the rockery in Huang Apo’s memory.
▼景观特写,Close-up of the landscape ©合什影像
▼良好的植被基础,Good vegetation foundation ©合什影像
在植栽选择上,我们将黄阿婆记忆中的各种植物进行重新空间组合,并增加了一些常绿骨干树种及长青灌木和部分观赏草类植物,来丰富整体的植物种类,为跨河花园的四季之色提供一个良好的植被基础。
In terms of plant selection, we have reorganized the various plants in Huang Apo’s memory and added some evergreen backbone tree species, evergreen shrubs, and some ornamental grass plants to enrich the overall plant species and provide a good vegetation foundation for the four seasons of the river crossing garden.
▼人与自然,Nature and human behavior ©合什影像
在绿野花园之中我们也布置了一条曲径,白色砾石和汀步在此也与新场古镇的盐文化相呼应,曲径之中的弯折处,我们选取古法制盐的著作《熬波图》中的其中三幅,以蚀刻金属的方式印在景石之中,进一步对盐文化主题进行阐释。每一处细节都在体现新场文化的独特性。
In the garden of green fields, we also arranged a winding path, where white gravel and stepping stones echo the salt culture of Xinchang Ancient Town. At the turning points of the winding path, we selected three pieces from the ancient salt making book “Ao Bo Tu”, and etched them on the rocks to further illustrate the theme of salt culture. Every detail embodies the uniqueness of Xinchang culture.
▼人与自然,Nature and human behavior ©合什影像
花园北侧的破旧厂房和民居也得以修缮改造:重塑后世河历史风貌,保留了沧桑的质感,并将面向花园的部分重新组织交通及空间关系,我们更换了漏雨失修的屋面,以及对原有厂房空间及流线及立面进行了整体性梳理,最大程度的将花园景色延伸到建筑中,营造基于当下活动的新场所,让老房子重新焕发活力,建筑和花园不再是各自独立的个体,而是共同完成了面向当代新场的进化。同时引入品牌咖啡店“一尺花园”,进一步丰富周边居民区和后世河沿岸的服务品质。
The dilapidated factories and residential buildings on the north side of the garden have also been renovated and transformed. The historical appearance of the post-river era has been reshaped, while preserving the sense of vicissitudes. The traffic and spatial relationships facing the garden have been reorganized. The leaky roofs and weather-beaten surfaces of the original factories have been replaced, and the overall structure and appearance of the buildings and spaces have been renovated, maximizing the extension of the garden scenery into the buildings. Based on current activities, a new place has been created to bring new vitality to the old buildings. The buildings and garden are no longer separate entities, but have jointly completed an evolution towards a new contemporary scene. At the same time, a brand coffee shop called “One Foot Garden” has been introduced to further enrich the service quality of the surrounding residential areas and along the post-river bank.
▼建筑空间营造, Construction of architectural space ©UDG联创设计 RE·D 城市更新设计研究院
▼建筑特写,Close-up of the building ©合什影像
▼建筑正立面,Front view of the building ©合什影像
▼建筑侧立面,Side facade of the building ©合什影像
▼入口,Entrance ©合什影像
▼材质肌理,Material textures ©合什影像
原本的花园与场地关系割裂,与更北侧的民居关联性更差,且多年来居民随意加建,无论是使用还是安全性都得不到保障,所以团队首先对阻碍交通的违章搭建进行了拆除,将原始的巷弄尺度回复回来,再对局部进行打通,同时也利用低矮围墙或者铺地变化对使用者进行基本的引导。此外也开通了一些新的院落空间,包括二层挑出的露台,希望让使用者亲自发现属于自己的场所,并与其产生对话,引导的同时给人最大程度的空间场域探索自由度。
The original garden and site relationship was disjointed, with weaker correlation to the northern residential buildings. Over the years, residents had randomly added structures, which not only lacked in usability but also posed safety hazards. Therefore, the team first demolished the illegal structures that obstructed traffic, restored the original alleyway scale, and then opened up certain areas. Basic guidance was provided to users with low walls or changes in paving. Additionally, new courtyard spaces were created, including terraces jutting out on the second floor, to allow users to discover their own spaces and engage in dialogue with them, providing maximum spatial exploration freedom while guiding them.
▼本地材料的使用,Local materials ©合什影像
选择了新场当地常见的材料,包括小青瓦铺设的屋面,粉刷墙面,砖木结合的屋面构造等方式;此外也最大程度的还原了了当地原汁原味的做法,比如用瓦片堆叠而成的特色屋脊,以及大量的自由落水做法等等;整体建筑布局曲径通幽,还原了古镇狭窄的巷弄尺度,建筑的高度与街道的尺度浑然一体,这些都在力图展现一个带有新场“原汁原味“的“新“花园配套建筑。
The new buildings are constructed with materials commonly found in the local area, including roofs made of small green tiles, painted walls, and brick-wood combinations. Additionally, they also retain as much as possible the original local practices, such as using tiles stacked to form distinctive roof ridges and a large number of free-falling water methods. The overall layout of the buildings follows a winding path, recreating the narrow alleyways of the ancient town, and the height of the buildings seamlessly integrates with the scale of the streets. These elements all seek to present a “new” garden support building that preserves the “original taste” of Xin’an’er.
▼传统材料为主的建筑细部 Architectural details dominated by traditional materials ©合什影像
除此之外,建筑设计师亲自参与现场的建筑细节施工把控,提升建筑物的质量。通过参与现场施工,建筑设计师更加深入地了解施工工艺和技术,及时发现并解决潜在的问题,确保建筑物符合设计要求和质量标准。例如墙体的粉刷,设计师首先对局部墙面进行反复测试,找到一种最合适的,满足设计需求的平衡感,再由工人将这种平衡感延续下去。
In addition, the architect personally oversees the construction of building details on-site to improve the quality of the structure. By participating in the construction process, the architect gains a deeper understanding of construction techniques and technology, identifies and resolves potential issues in a timely manner, and ensures that the building meets design requirements and quality standards. For example, in the painting of walls, the architect first conducts repeated tests on a local area of the wall to find the most suitable balance that satisfies design needs, and then guides the workers to continue this balance throughout the entire project.
▼室内空间,Indoor spaces ©合什影像
建筑设计师在现场施工中扮演着重要的角色。他们不仅是设计者,还是施工过程的监督者和管控者。通过与施工方密切合作,建筑设计师可以确保施工质量符合预期,同时也能及时发现并解决潜在的问题。在施工过程中,建筑设计师不断巡查现场,了解施工进展情况,对不符合设计要求的地方及时提出修改意见,确保建筑物最终呈现的效果符合设计意图和质量要求。
Architects play an important role in on-site construction. They are not only designers, but also supervisors and controllers of the construction process. By working closely with the construction team, architects can ensure that the construction quality meets expectations, and can also identify and resolve potential problems in a timely manner. During the construction process, architects constantly inspect the site to understand the progress of the construction, and provide timely feedback on modifications to areas that do not meet design requirements, ensuring that the final appearance of the building meets the design intent and quality requirements.
▼舒适的客座区,Cozy seating area ©合什影像
新场,是浦东最浓的乡愁,“跨河花园”的复原,不仅仅是申遗工作的重要内容,也是新场后市河区域发展的新起点。欢迎大家都能到新场来看看,看看这座成长于浦东沃土的古镇,看看浦东千年的乡土故事。
Xinchang is the strongest nostalgia in Pudong. The reconstruction of the “Cross-river Garden” is not only an important content of the work related to the application for the World Heritage List”Welcome to visit Xinchang, this ancient town that has grown on the fertile land of Pudong, and see the thousand-year-old local stories of Pudong.
▼首层平面图,Plan of the first floor ©UDG联创设计 RE·D 城市更新设计研究院
▼二层平面图,Plan of the second floor ©UDG联创设计 RE·D 城市更新设计研究院
▼屋顶平面图, Plan of the roof ©UDG联创设计 RE·D 城市更新设计研究院
▼南立面图, South elevation ©UDG联创设计 RE·D 城市更新设计研究院
▼北立面图, North elevation ©UDG联创设计 RE·D 城市更新设计研究院
▼墙身剖面图, Wall profile ©UDG联创设计 RE·D 城市更新设计研究院
项目名称:前店中宅跨河后花园及相邻空间改造利用项目一期 业主: 上海新场古镇投资开发有限公司 项目规划及设计管理团队: 建筑设计:宣磊,汤彬彬,张敏,田升,吴桐,马若飞,李林青,盛嫣茹 施工图设计: 王文婕,郑均,丁忠文,侯慧梅,林峰,李俊,覃健,周金松,许建华,陈秀兰,高奇,赵强强,尹艳,陈志远,张亚平,金嘉,李刚,李媛媛,陈翠梧,汤国芳,李玉洁 景观设计:徐恺,蔡璨,陈书豪,周润格,李俊杰,李璐伊,黄艳 项目设计&完成时间:2022.06~2023.10 项目地址:上海市新场古镇 灯光:卢吉 幕墙设计:陈晓龙 标识设计:李琦 摄影:合什影像
{{item.text_origin}}

