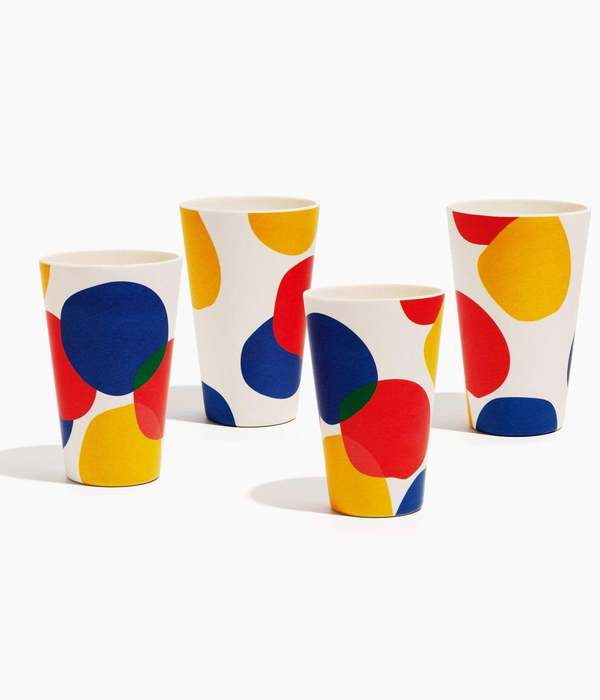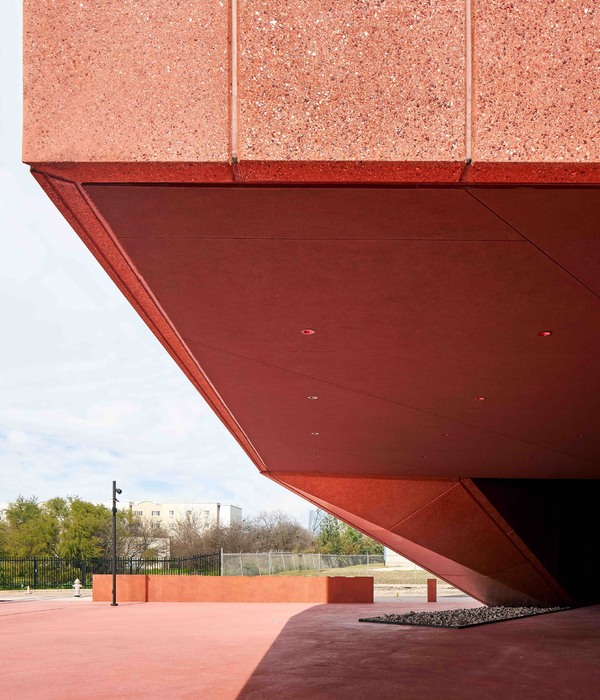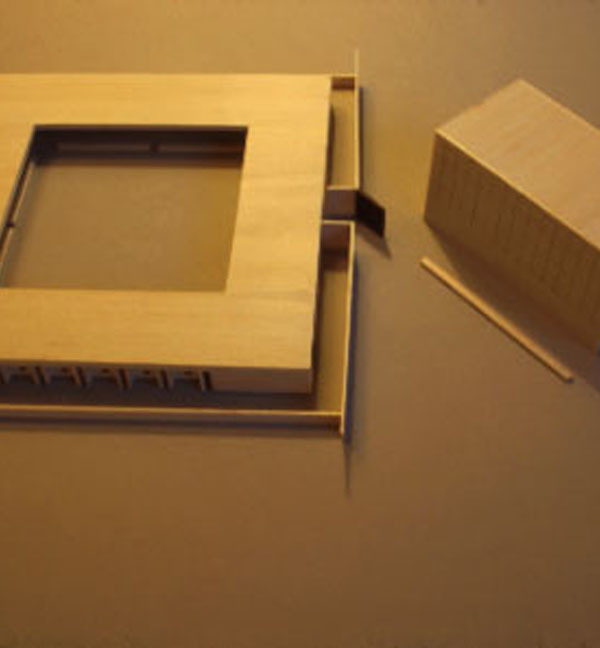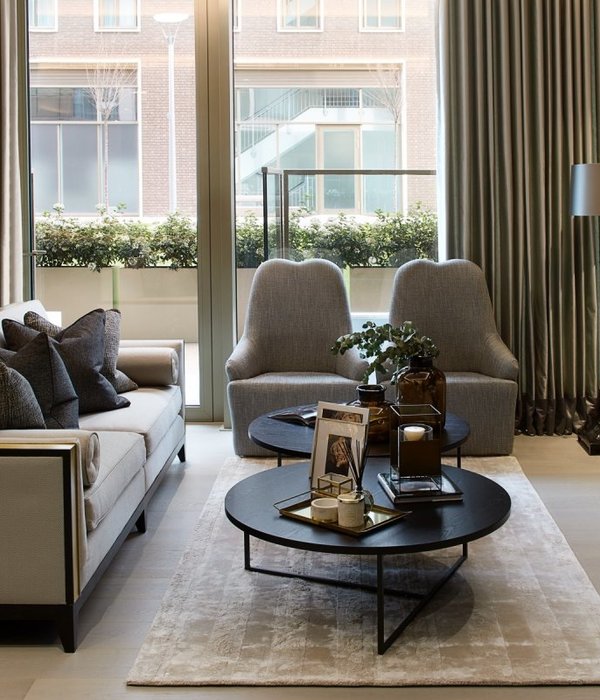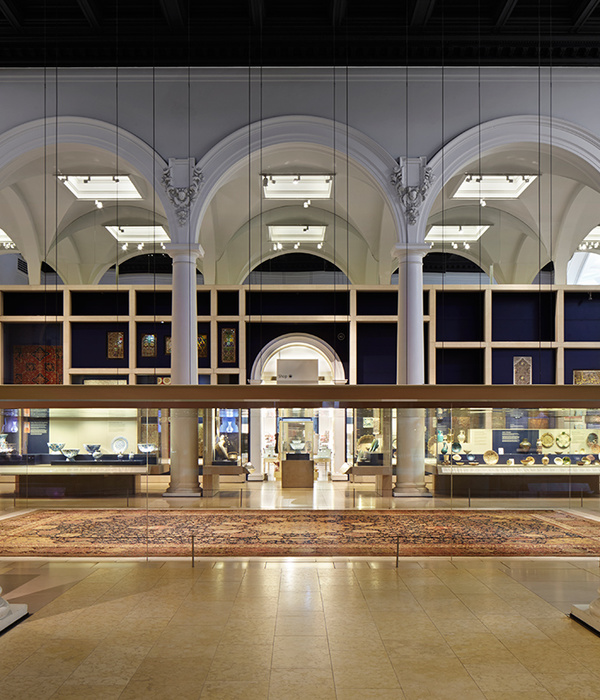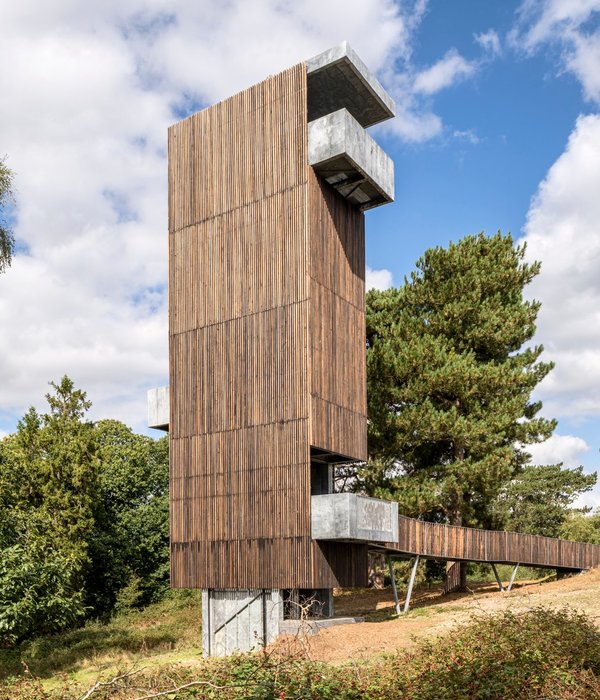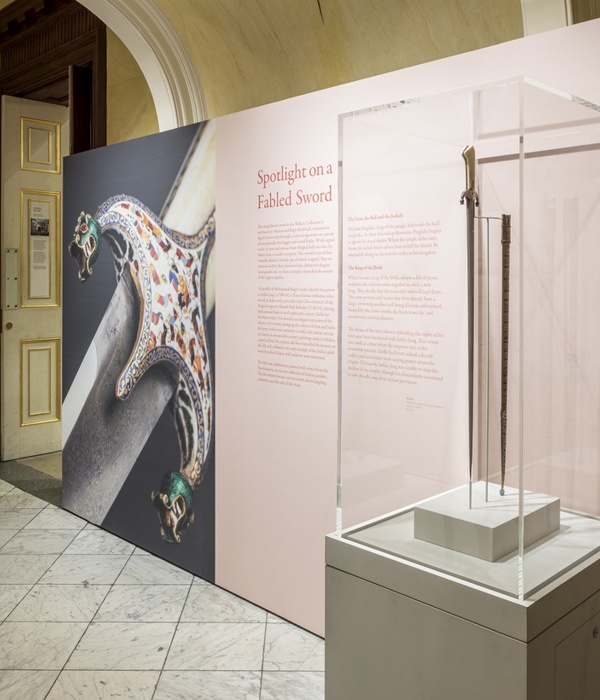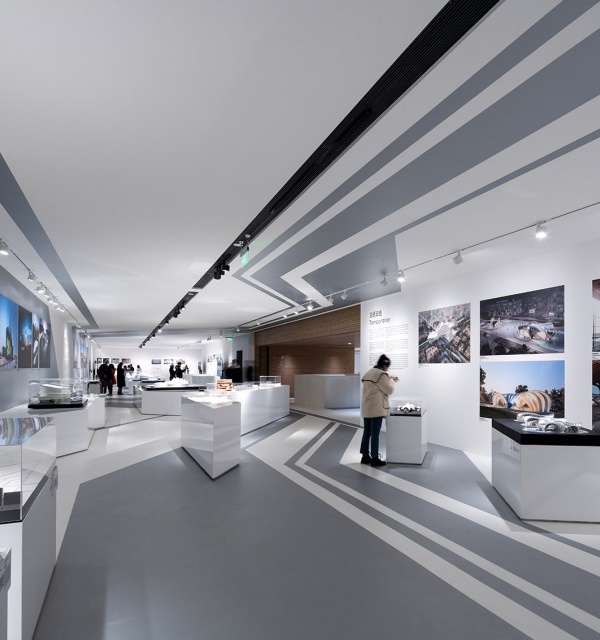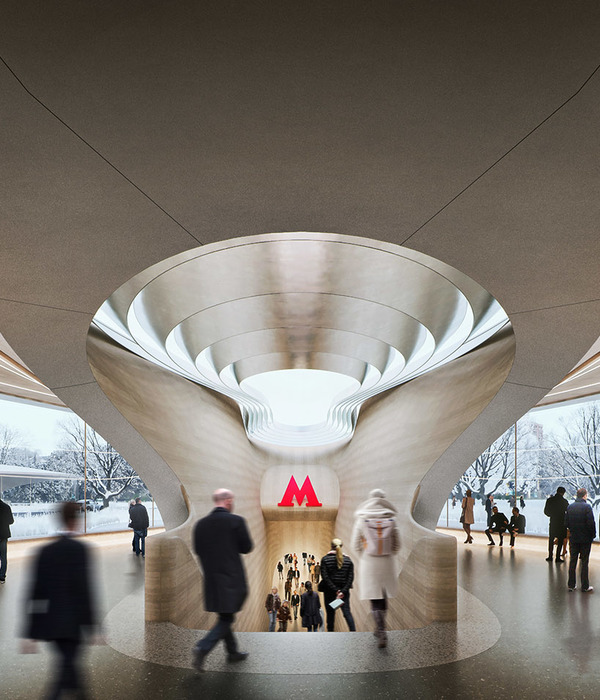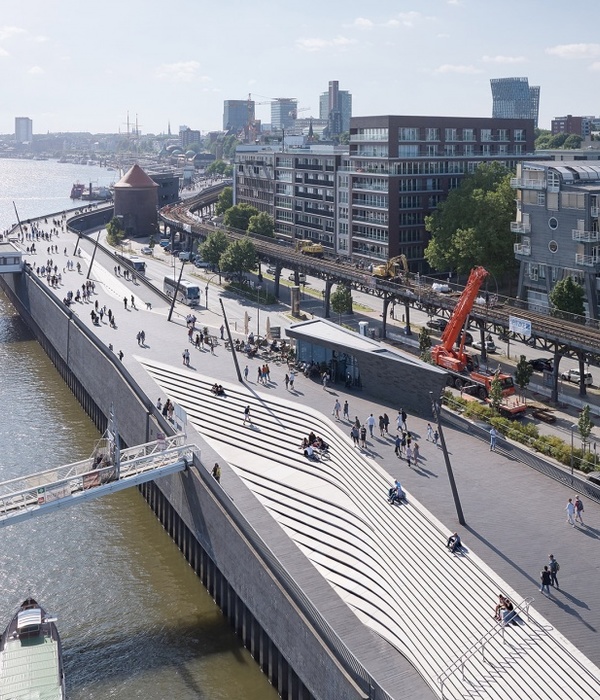The project is a Gym-tent, a structure that serves as a great space for children to practice sports and other educational activities.
It is a project that responds to the needs and requirements of the school, but also to specific matters such as the challenge of building it in a short time, that it should be low cost and that required little maintenance, all of which is explained by its character of temporary construction.
The design should consider a structure that could be transitory, able to be dismantled at a certain moment to be emplaced in another place.
We worked a bolted and enveloping metal structure of white cloth under the concept of a large tent. The ground base of the volume was marked with a lattice of black painted wood and polycarbonate to give transparency and greater luminosity to this space.
The volume is a single large space of 9.00 meters, the highest part by 12.50 meters wide and 21.60 meters long, configuring itself as a white prism that stands out among the trees that surround it.
Currently this space is used for different purposes because its size and height allows flexibility of use, which was part of the requirements.
On the other hand the cloth material allows the controlled distribution of light during the day, as does the polycarbonate socket. The latter also generates diffuse shadows and a light filter effect throughout the day, which adds to the fact that, when it is darker, it acts as a large lamp.
{{item.text_origin}}

