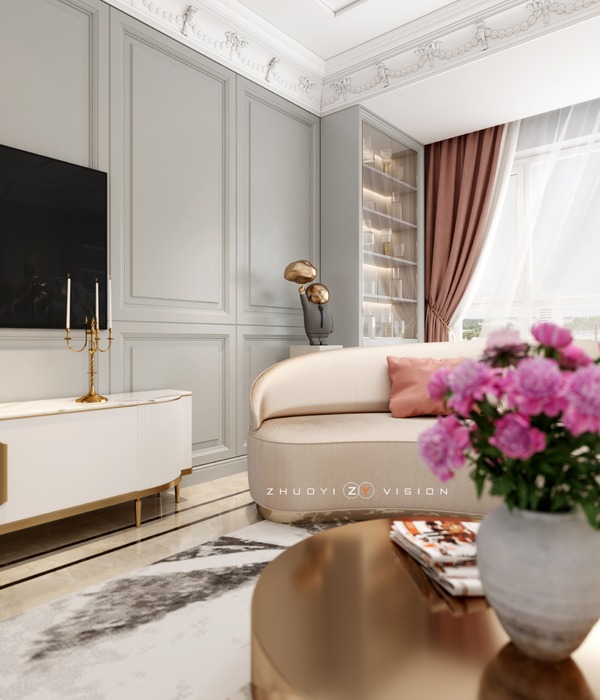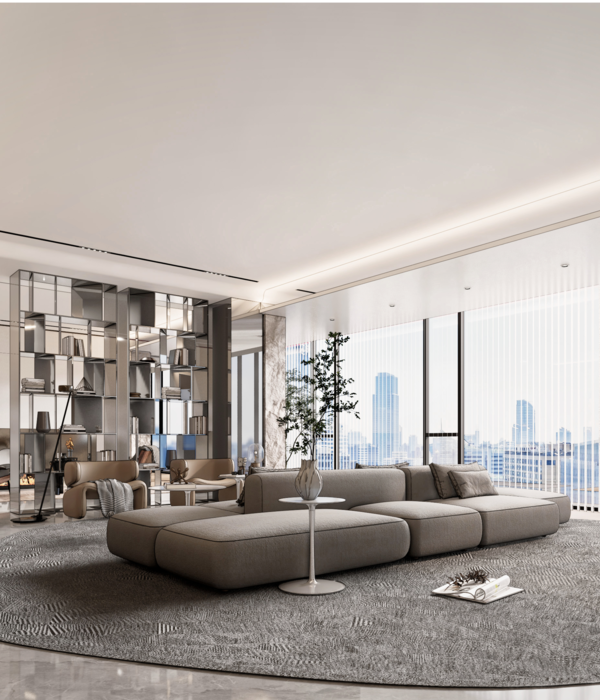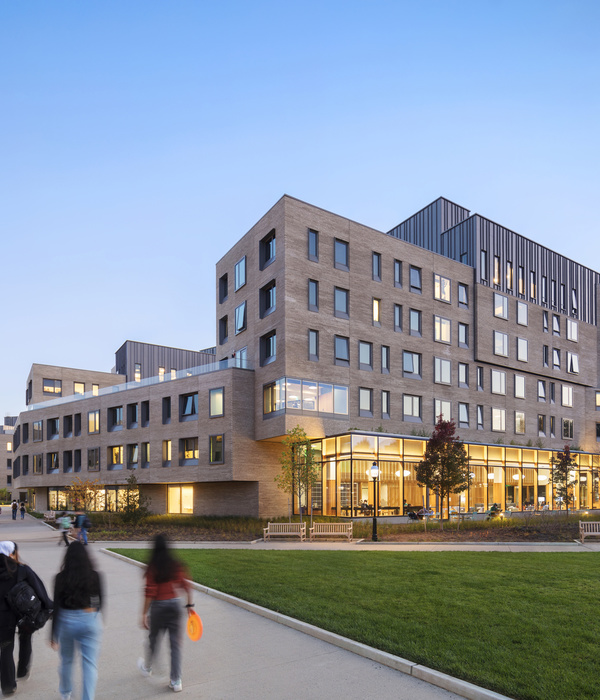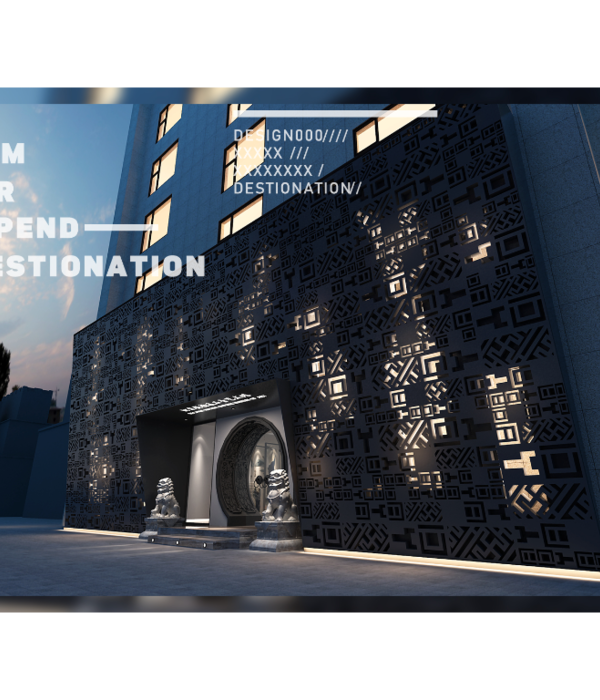This is project is part of Calera de Tango’s Municipal sports infrastructure for the Lonquén Public School.
The client, Calera de Tango’s Municipal Education Corporation along with the local municipal government, strived to build yet another sports hall as part of their master plan for providing adequate sports infrastructure for the community.
The proposal tries to keep maintain the aesthetic lines of the previous municipal gymnasium, by repeating the use of Tubest metal frames. This allowed us to think up a clean integrated space of great proportions. Unlike the previous gymnasium, the structure remains inside the walls, creating an independent exterior skin. One of the main ideas was to achieve a clean connection between the existing school and the new sports hall. The connecting element took the form of this was by a steel structure marquee made up of visible steel H-beams, which evokes the modernist ideals and acts as an homologizing element between the different clearance heights of the two buildings. Once again, based on our experiences in Japan, we prioritize simplicity in the use of interior materials. The mixture of white and wood highlights the rhythms of light coming in from the outside to form a balance of warm and light hues that enhance the interplay of dimensions and textures within the hall. Through games and sports these are joined within the expanse, and become themselves the expressions of both the public and the intimate.
{{item.text_origin}}












