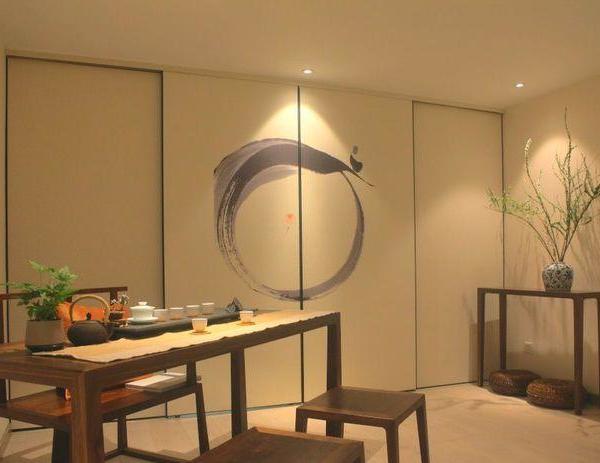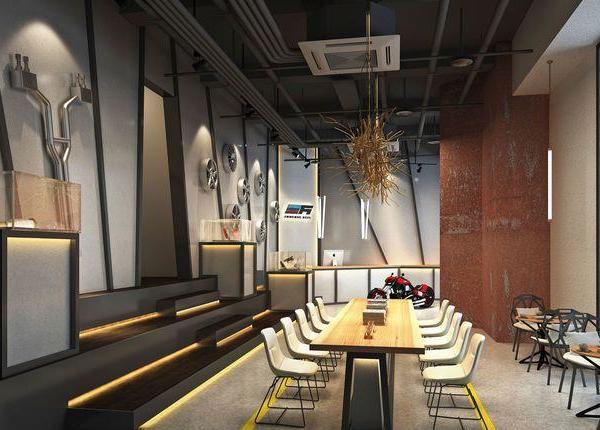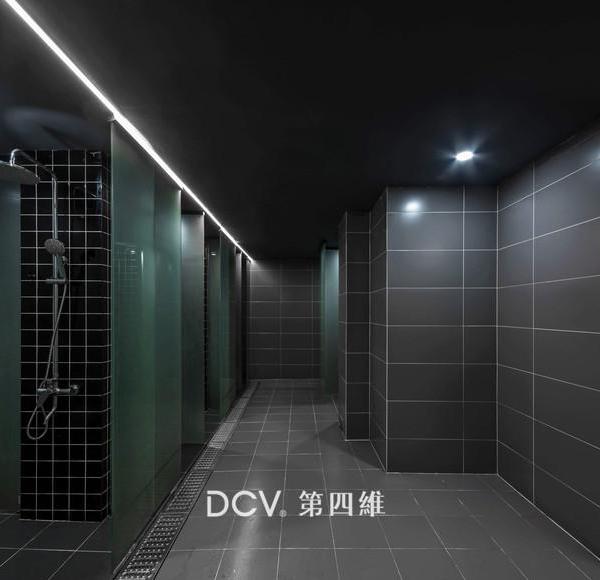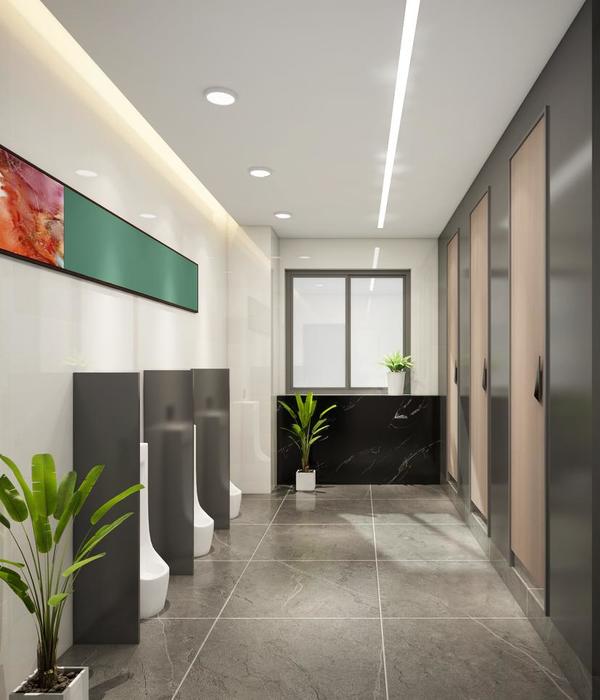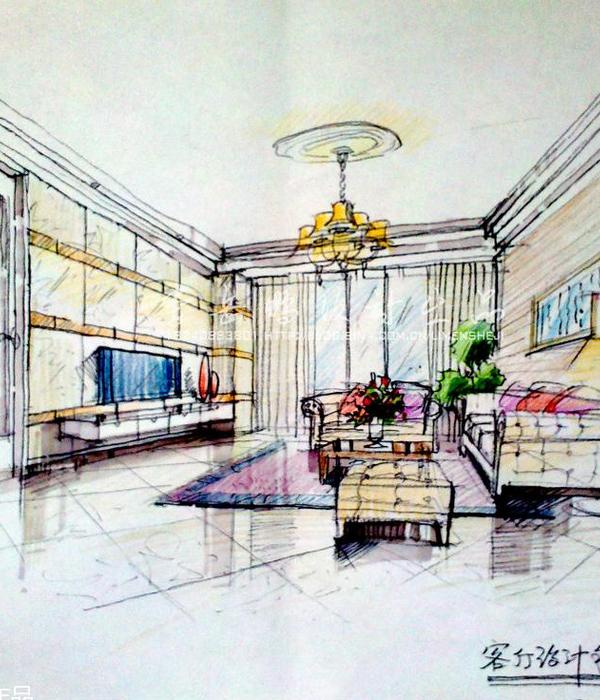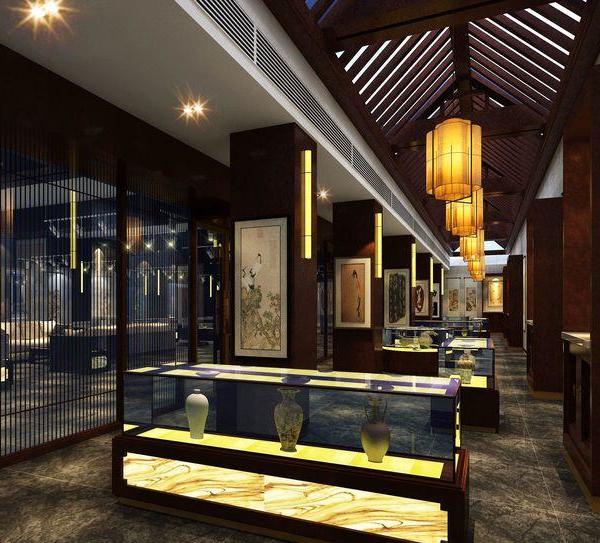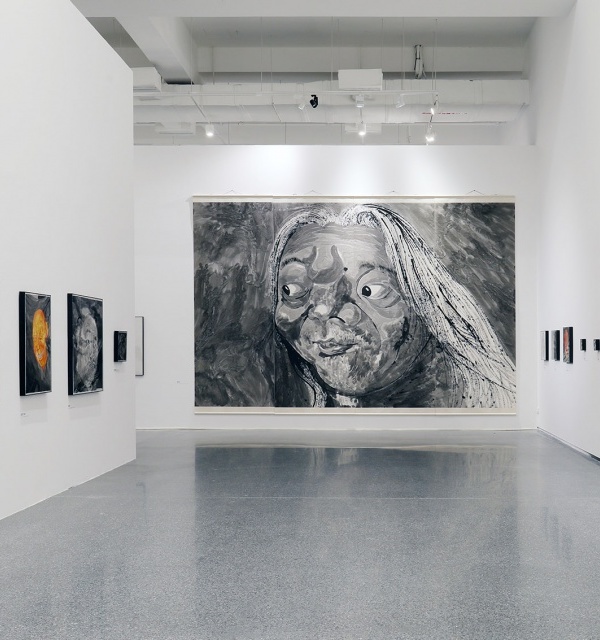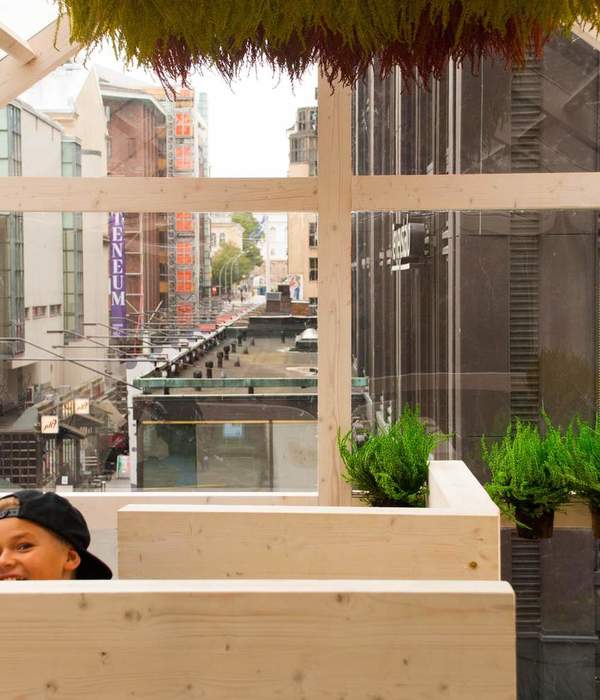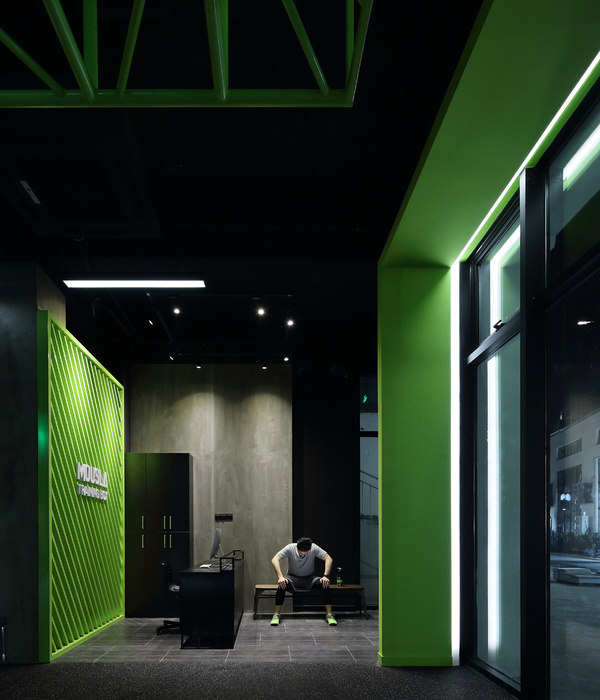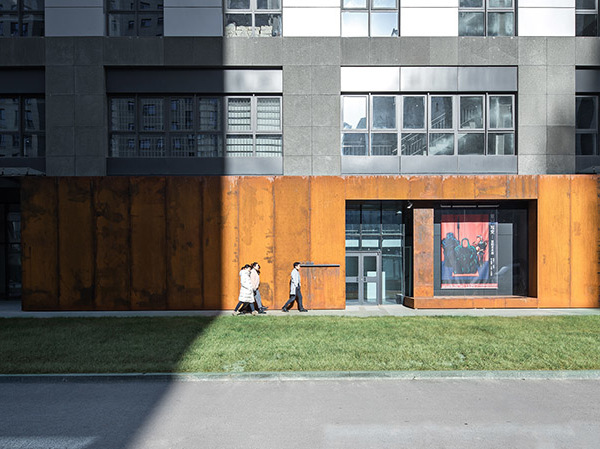Architects:TenBerke
Area:485000ft²
Year:2022
Photographs:Christopher Payne,Chris Cooper
Manufacturers:cove.tool,Armstrong Tectum Ceiling,Arriscraft Linear Series,Atas International,FUJITEC,High Concrete Group,J+J Flooring,Mohawk Group,NanaWall Glass Walls,Oldcastle Building Envelope,Saftifirst,Tri-State Construction,Unicel Architectural Corp.
Landscape Architect:Field Operations
Civil Engineer:Langan
Structural Engineer:Silman
Lighting Designer:One Lux
Vertical Transportation:Van Deusen & Associates, Inc.
Traffic:BFJ Planning
Envelope / Subgrade:James R. Gainfort
Mep/Fp Engineer:ADS Engineers
Programming Consultant:Hanbury
Sustainability Consultant:Atelier Ten
Façade Consultant:Front, Inc
Logistics:Kleinfelder
Theater Design Consultant:Theater Projects
Specifications:Construction Specifications, Inc.
Code Consultant:R.W. Sullivan
Graphics:Two Twelve
Hardware:Robbie McCabe Consulting
City:Princeton
Country:United States
Text description provided by the architects. TenBerke has completed two new residential colleges at Princeton University, each serving 510 students. The 485,000 square-foot project sits on 11 acres and represents a major expansion of the campus and a first step in their 2026 Campus Framework Plan. The project is TenBerke’s most ambitious completed work to date—not just in size but also in mission. Since opening in the fall of 2022, it has given architectural expression to Princeton’s commitment to ground its social life in a campus characterized by inclusion and belonging. As a capstone project in Princeton’s 40-year implementation of a residential college system—the buildings are the seventh and eighth colleges on campus—it achieves the university’s longstanding objective to have all undergraduates affiliated (and, for the most part, living in) four-year residential colleges. By strengthening social identities through the residential college community, the project recenters campus social life within the colleges, providing a counterbalance to options elsewhere. As the institution looks to grow its student body, the new residential colleges are designed to be approachable and inclusive: easy to navigate, easy to find your place, easy to make your own. Altogether, the new colleges enrich the daily lives of undergraduates across all four years of college with spaces for socializing, dining, making, living, and learning.
The project carves out a new corner on the present-day edge of Princeton’s verdant campus. Conceived of as a village, the new buildings forge connections: to campus, to woodlands, to recreation, and most importantly, between students. New College West (NCW) sits to the west, Yeh College to the east, and while they speak with a shared architectural vocabulary, they retain distinct identities—cousins, not twins. NCW is taller, embedded in an intact woodland, and features soft-grey metal “treehouses”; Yeh College is low-slung but outward-looking, facing out onto campus on all sides. Both are crafted in a mixture of warm grey calcium silicate brick chosen for their texture and sparkle throughout daylight’s course, a contemporary interpretation of historic masonry on campus. Wood formed and textured precast concrete sit alongside long glass walls framed with warm white oak, forming an inviting, transparent “ground floor” across the eight residence halls. Public and social activities are located in these common zones, marking another intentional departure from much of the campus’s traditionally hermetic, inward-facing architecture. A principle of visibility runs throughout the design: by allowing students to make visual connections to activities within, they are empowered with choices in how to participate and build community, all on their own terms. Universal access was equally important. The site negotiates a 20-foot drop in grade from north to south without requiring a single stair. TenBerke and Field Operations tackled this by manipulating the 12-acre site in section as much as in plan. Interconnected walkways gradually rake across the slope, and all users are led to use the same paths. A central courtyard subtly reveals the drama of the grade change: the dining rooms for each college are tucked into the slope on their respective sides of the courtyard, allowing natural light to flood deep into these spaces.
Profound innovations are found in everyday spaces, too. Bedroom arrangements on hallways form virtual suites when students open their doors onto shared common spaces. Restrooms are gender-neutral and thoughtfully designed in configurations that offer both access and privacy. The colleges advance Princeton's efforts to renew its art and iconography as well. Instead of emblems or heraldry, the visual language here is relational, focused on situating a person in their time and place. Bright splashes hand-painted color; sculptural installations that can be inhabited; prisms that refract color depending on the time of day; eclectic furnishings with lively fabrics are interspersed throughout—these unexpected interjections in an otherwise calm material palette offer moments of whimsy and humor, or reflection. These interventions enable belonging not by prescribing social interaction but by offering choice and a sense of discovery over time. Although the new residential colleges echo some of the forms and textures of other parts of campus, they are designed resolutely in a contemporary idiom. They foster a sense of autonomy and social belonging. They say, "these were built for you, in your time; you belong.” This is the central achievement of the design: to create a welcoming and inclusive college experience, an environment that is engaging and inviting, and a place that supports authentic and enduring communities.
Project gallery
Project location
Address:Princeton, New Jersey, United States
{{item.text_origin}}

