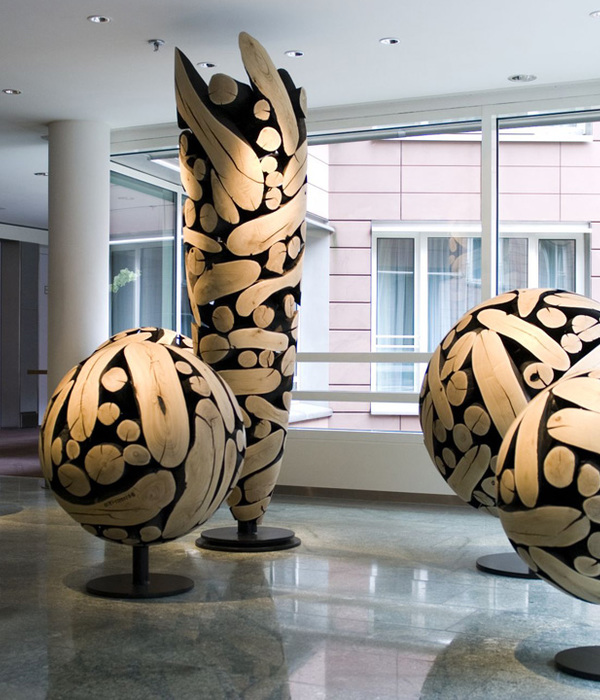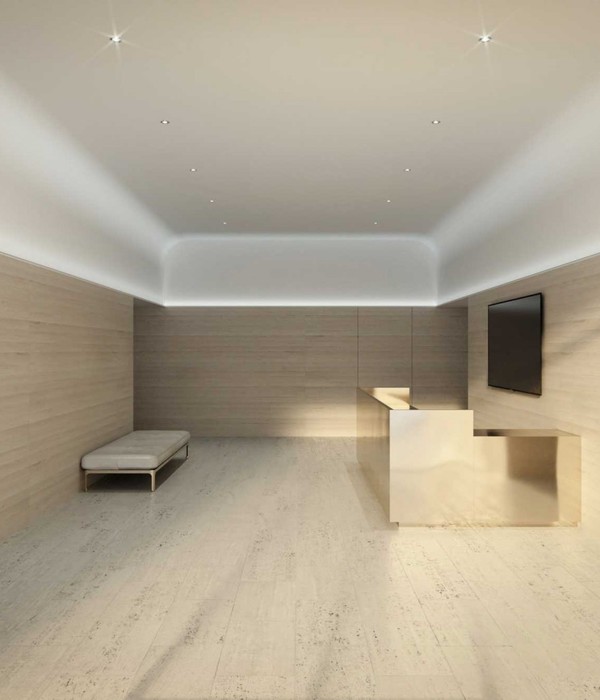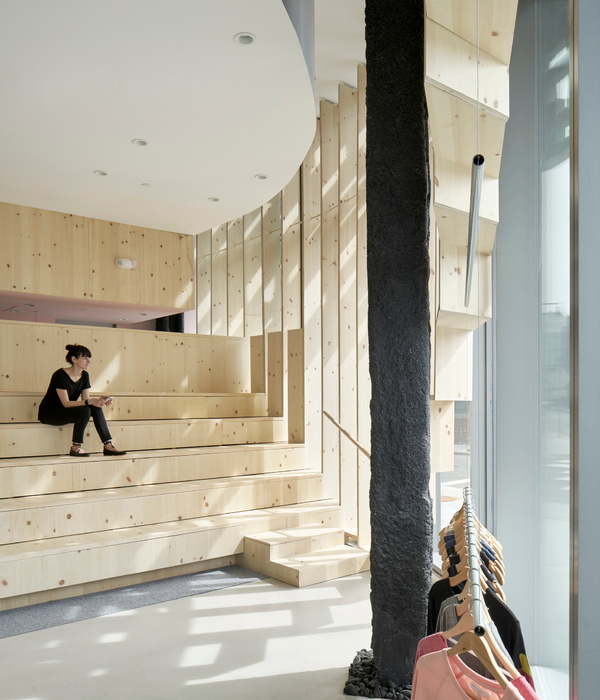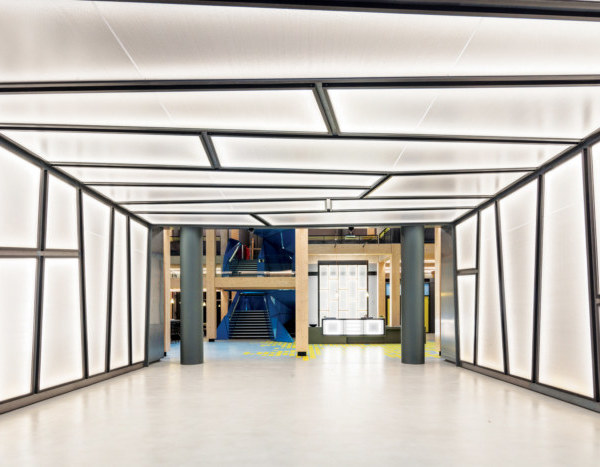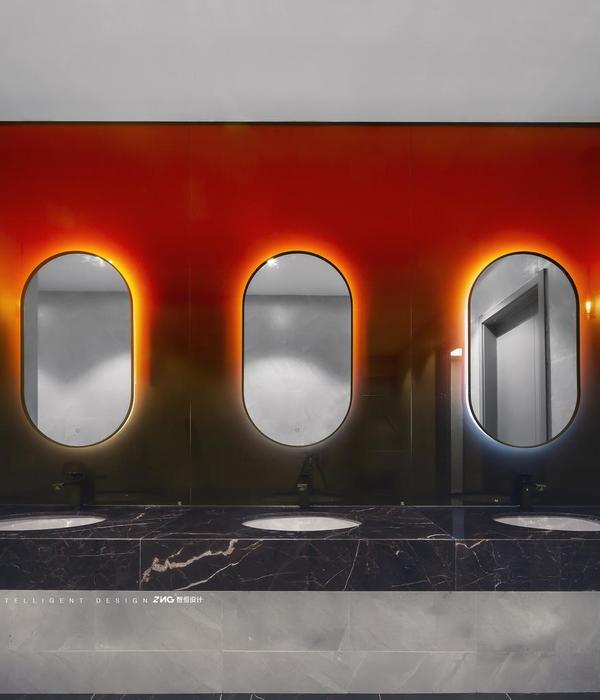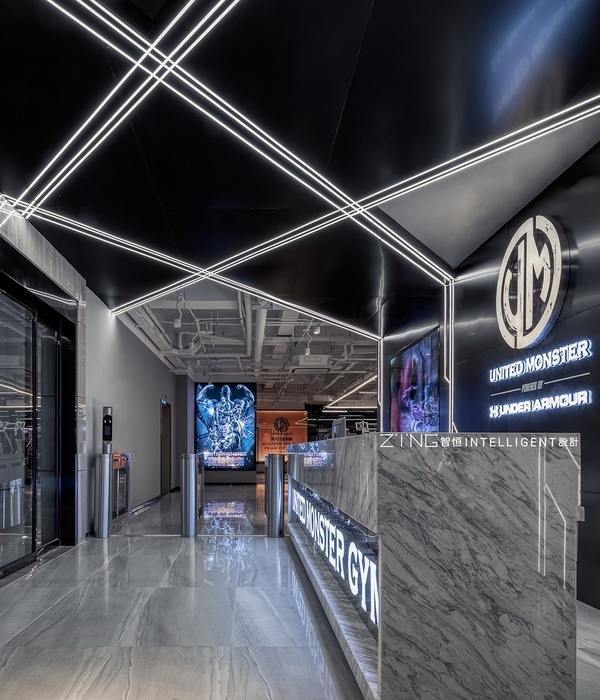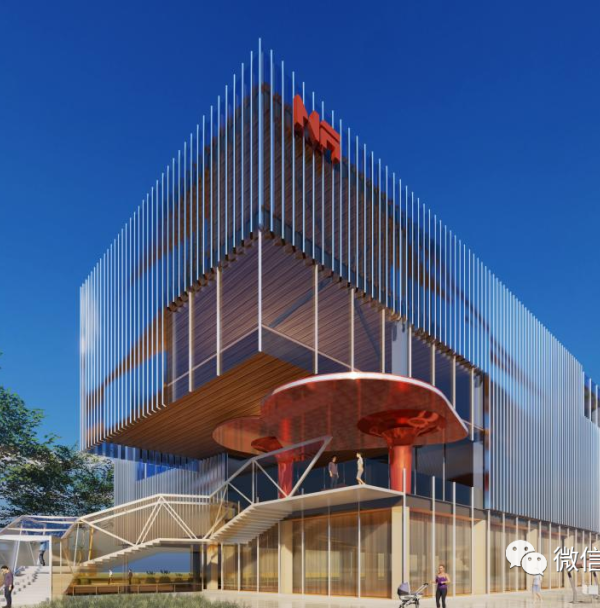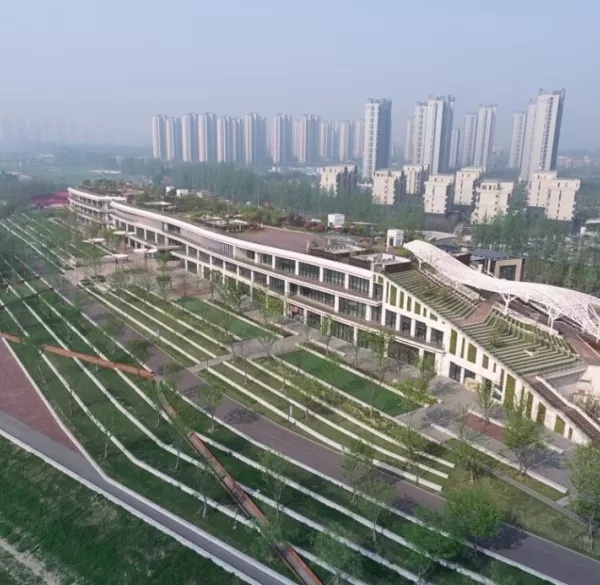- 项目名称:太原劫尘画廊改造设计
- 项目地址:山西省太原市小店区晋阳街
- 设计面积:150平方米
- 设计公司:反几FANAF
- 设计团队:万军杰,张旭,章振东
- 设计周期:2019.04-2019.06
- 施工周期:2019.06-2019.11
- 撰文:温昕
- 后期摄影:赵奕龙
劫尘画廊是劫尘文化于太原设立的首个专业当代艺术空间,项目位于山西省太原市小店区晋阳街,晋阳街作为太原城市经济、文化、教育等的聚集地,正在逐渐向融合历史、艺术、人文的文化街区改造转型。劫尘画廊项目原建筑作为高层建筑裙房的沿街商铺,单开间挑高,服务于住宅区并与周边商铺相邻,外立面观感较为混乱,缺乏品质感,内部空间狭长单调。如何让空间充满更多可能性,将其改造成一个可以定期举办高品质艺术展的小型画廊,大部分展览需要预约。画廊外立面相对封闭,如何处理封闭的立面与城市关系,如何在有限空间内营造空间无限延展是这个项目设计的难点与重点。
Jiechen Gallery is the first professional contemporary art space established by Jiechen Culture in Taiyuan. The project is located in Jinyang Street, Xiaodian District, Taiyuan, Shanxi. Jinyang Street is a gathering place for Taiyuan’s urban economy, culture, and education, and now it is gradually transforming into a cultural district that integrates history, art and humanities. The original building of the project is a high-rise building podium along the street. The single-story room is high and serves the residential area. It is adjacent to the surrounding shops. How to make the space full of possibilities and transform it into a small gallery that can regularly host high-quality art exhibitions, most of which require reservations. The gallery’s facade is relatively closed, how to deal with the relationship between the closed facade and the city, and how to create an infinite extension of space in a limited space are the difficulties and focus of this project design.
▼画廊外立面,exterior view of the gallery ©赵奕龙
考虑建筑空间面积的最大化利用,拆除了原建筑与排烟窗尺寸相同的百叶窗以及空间内不必要的墙体。并对外立面重新改造,在沿街立面开口,以最大限度展现完整橱窗。选择耐候钢板作为外墙材料,结合旧青砖地面,营造了一个具有艺术节奏感的画廊入口,也十分巧妙地为画廊内部展陈区域提供了充足的展示互动空间。
▼画廊轴测图,the axon of the gallery ©反几建筑
In consideration of maximizing the use of building space, the design team demolished shutters of the same size as the smoke exhaust windows of the original building and unnecessary walls in the space. The exterior facade was remodeled and opened along the street facade to maximize the complete display window. The weather-resistant steel plate was selected as the exterior wall material, combined with the old blue brick floor, to create an artistic entrance, and also provided sufficient exhibition space for the exhibition area in the gallery.
▼画廊外立面近景,在沿街立面开口,以最大限度展现完整橱窗,close view of the exterior facade that is opened along the street facade to maximize the complete display window ©赵奕龙
入口接待处增设了玄关空间,保证了展厅的静谧性,开放性空间的设计可供观者进行交流互动,并起到引导流线的作用。
An entrance space was added to the reception to ensure the quietness of the exhibition hall. The design of the open space allows viewers to communicate and interact, and plays a role in guiding the flow.
▼入口玄关及其细节,the entrance space and its details ©赵奕龙
▼入口过廊及其细节,the entrance corridor and its details ©赵奕龙
展厅空间主要使用了黑与白两种颜色,在色彩上形成串联关系,也能够更好地突出展示内容。此外,除了通过墙面材质和色彩区分两个展厅,展厅的内部区域还使用了不同的吊顶结构。具体来讲,展厅一在材质方面选择了原色热轧钢板、黑色铝板等高级灰色系材料,营造沉稳、高雅氛围。在吊顶结构方面以黑色金属网、黑色铝板等材质结合,呈现含蓄感。
The exhibition space mainly uses black and white, forming a series relationship in color, which can better highlight the display content. In addition to differentiating the two exhibition halls by wall materials and colors, the interior area of the exhibition hall also uses different ceiling structures. In Hall 1, high-grade gray materials such as primary-color hot-rolled steel plates and black aluminum plates were selected to create a calm and elegant atmosphere. The first exhibition hall is made of a combination of black metal mesh and black aluminum plate.
▼展厅一,选择了原色热轧钢板、黑色铝板等高级灰色系材料,the Exhibition Hall 1, with high-grade gray materials such as primary-color hot-rolled steel plates and black aluminum plates ©赵奕龙
▼展厅一,具有沉稳高雅的氛围,the Exhibition Hall 1 in a calm and elegant atmosphere ©赵奕龙
▼从黑色的展厅一过渡到白色的展厅二,heading for the white Exhibition Hall 2 from the black Exhibition Hall 1 ©赵奕龙
▼展厅一,吊顶由黑色金属网、黑色铝板等材质结合组成,the ceiling of the Exhibition Hall 1 is made of a combination of black metal mesh and black aluminum plate ©赵奕龙
展厅二在材质上采用了白色乳胶漆、雾化镜面不锈钢等材质,打造纯净、柔和调性,整体空间采用了白橡复合木地板,通过灯光氛围区分了展厅区域从雅致高级到柔和互动的切换。在吊顶结构上采用了灯膜与浅色质感涂料的组合,烘托干净通透的质感。整体空间风格和谐统一,也能让观者更多地关注展厅中的陈列品。
Hall 2 used white latex paint and fogged mirror stainless steel to create pure, soft tones, and overall The space uses white oak composite wood flooring, which distinguishes the exhibition area from elegant to soft interaction through lighting atmosphere. The overall space style is harmonious and unified, which also allows the viewers to pay more attention to the exhibits in the gallery.
▼白色的展厅二,用了白色乳胶漆、雾化镜面不锈钢等材质,the white Exhibition Hall 2, using white latex paint and fogged mirror stainless steel ©赵奕龙
▼展厅二,吊顶采用了灯膜与浅色质感涂料的组合,the Exhibition Hall 2, whose ceiling is made of the combination of the light film and tint texture paint ©赵奕龙
为了不破坏现有展示空间的品质,画廊的办公部分以挑高夹层空间的形式表现,夹层空间包含了水吧台、接待间。进一步划分空间的同时,也保证了洽谈社交时的私密性。在半开放的夹层空间,观者拾级而上,可在夹层空间欣赏画作或俯瞰更加开阔的展厅空间。夹层空间在不破坏立面结构的基础上,实现了室内空气的自然流通,并满足了原始空间最大化利用的需求。
In order not to damage the quality of the existing exhibition space, the gallery’s office is represented by a raised mezzanine space, which includes a water bar counter and a reception room. While further dividing the space, it also guarantees privacy when socializing. In the semi-open mezzanine space, the viewer steps up and can enjoy the paintings in the mezzanine space or overlook the more open exhibition space. The mezzanine space realizes the natural circulation of indoor air without destroying the facade structure, and meets the needs of maximizing the use of the original space.
▼展厅二和挑高的夹层办公空间,the Exhibition Hall 2 and the raised mezzanine office space ©赵奕龙
▼夹层空间在不破坏立面结构的基础上,实现了室内空气的自然流通,the mezzanine space realizes the natural circulation of indoor air without destroying the facade structure ©赵奕龙
室内材质与结构均以最为干净利落的方式处理,搭配去繁从简的景观造景,能够将焦点聚集在建筑本身与展品的纯粹之上,亦表现在画廊与周边住宅商区的艺术契合。
The interior materials and structures are handled in the cleanest way. Together with the simple landscaping, which can be focused on the gallery itself and the exhibits, as well as the artistic fit of the gallery and the surrounding residential and commercial areas.
▼展厅之间的过渡空间细节,室内材质与结构均以最为干净利落的方式处理,details of the transition space between the Exhibition Hall 1 and Exhibition Hall 2, the interior materials and structures are handled in the cleanest way ©赵奕龙
项目名称: 太原劫尘画廊改造设计 项目地址: 山西省太原市小店区晋阳街 设计面积: 150平方米 设计公司: 反几FANAF 设计团队: 万军杰、张旭、章振东 设计周期:2019.04-2019.06 施工周期: 2019.06-2019.11 撰文:温昕 后期摄影: 赵奕龙
Project title: Taiyuan Jiechen Gallery econstruction Project site: Jinyang Street, Xiaodian District, Taiyuan, Shanxi Interior area: 150 sqm Renovation: Fan Architectural Firm (FANAF) Design team: Wan Junjie, Zhang Xu, Zhang Zhendong Design scope: 2019.04-2019.06 Design cycle: 2019.06-2019.1 1Author: Wen Xin Photography: Zhao Yilong
{{item.text_origin}}

