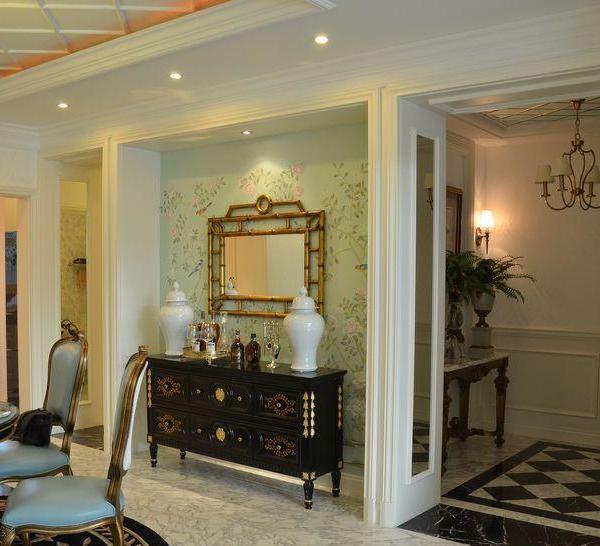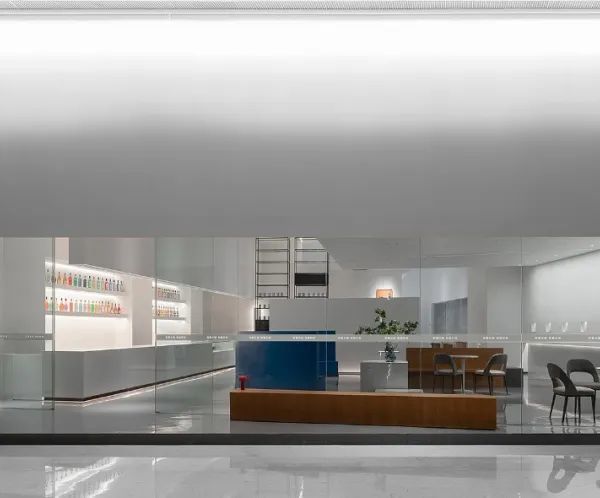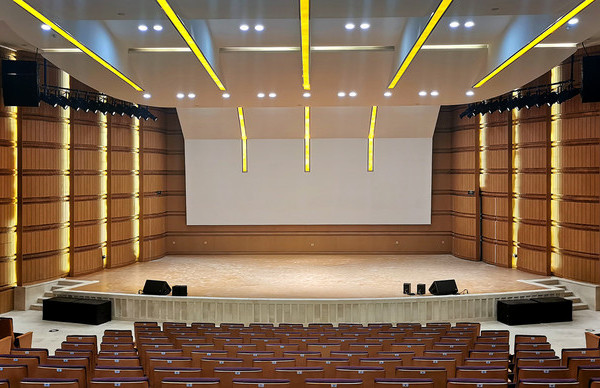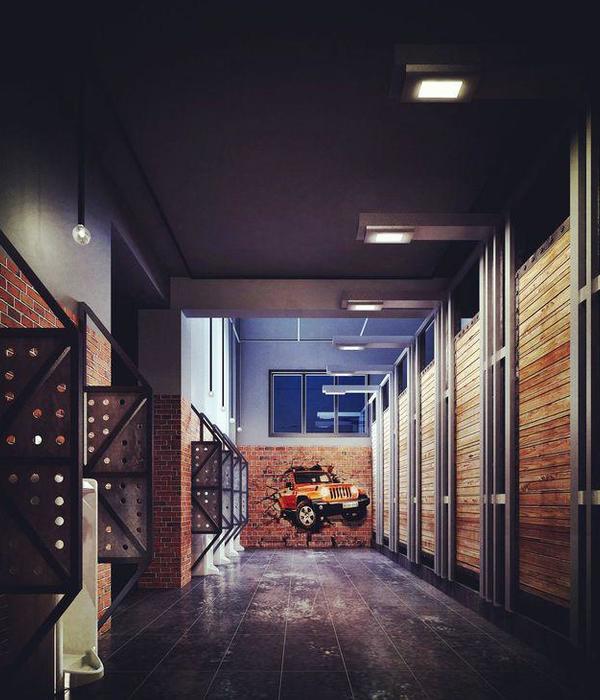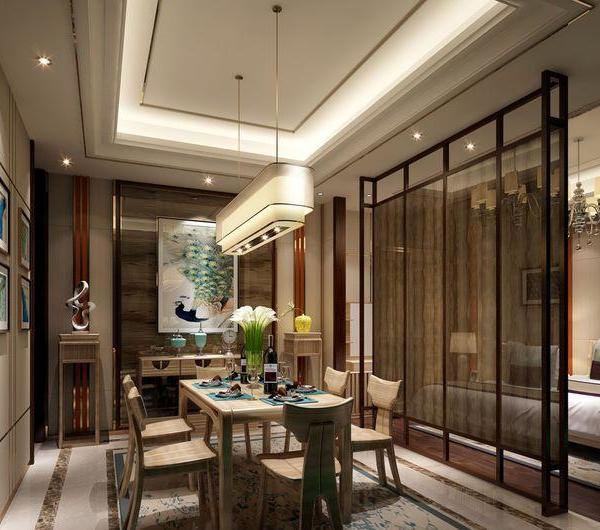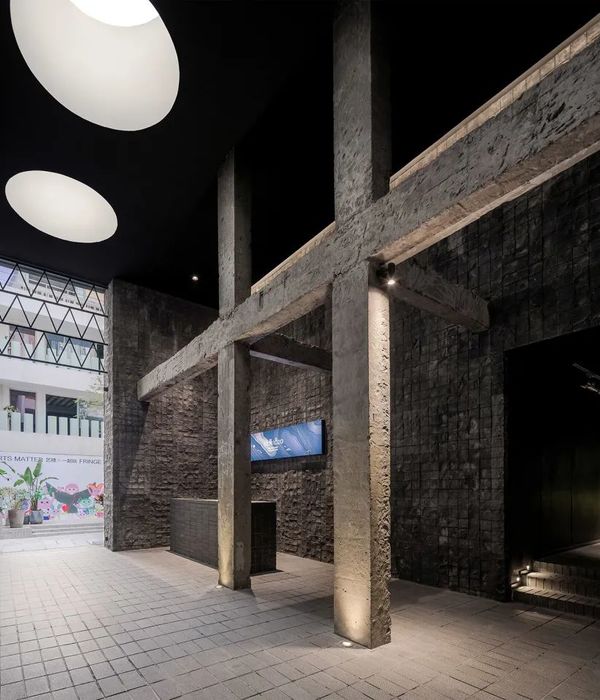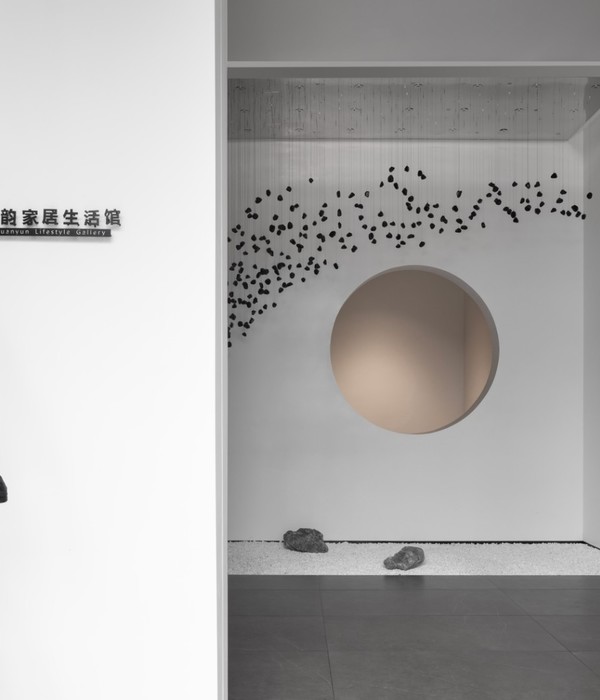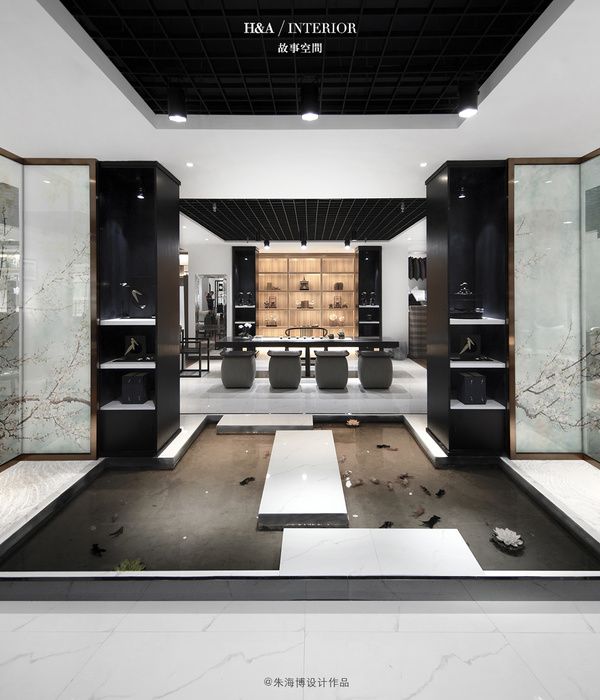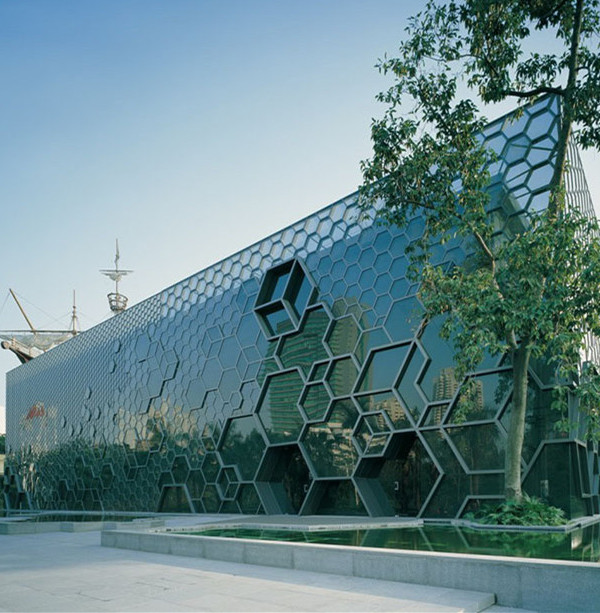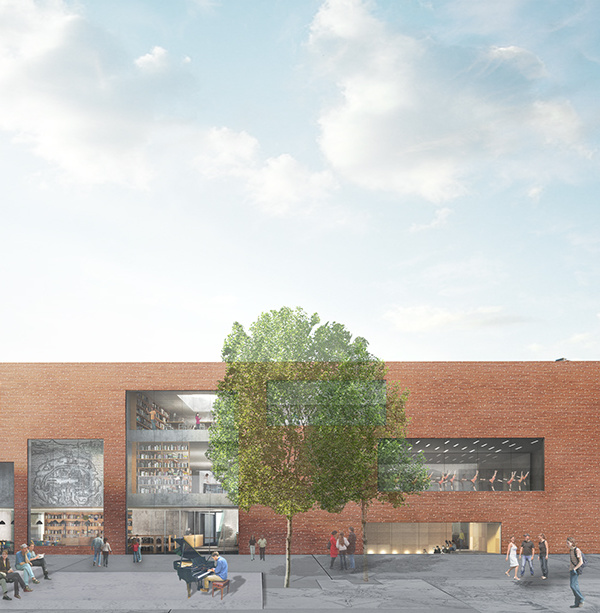Yoga means connection. Connection to oneself, through practice and focus, while connecting to others through mentoring and coaching. Connection translates into wellbeing and has an impact on a broader community.
The Site. The yoga studio is located on the ground floor of the Novartis Building on 181 Massachusetts Ave. The new 1500 SF commercial space has excellent street presence, which provided a huge opportunity to showcase the values of the studio and the brand to a broader audience.
Program. A critical element that makes the Health Yoga Life’s brand stand out is the mentoring and learning component. We decided to translate these three main aspects- community, coaching, and practice- into defined spatial experiences: Shop, Forum, and Studio. Public programs, such as the forum and the shop, act as magnets to the street while the studio takes the quieter and more private side of it.
The forum steps are a crucial organizer of the arrival sequence. They provide a space for people to hang out between classes in connection to the shop while creating an enclosure for the lockers located at the underside of the steps. The steps extend into a bench with ample space for people to comfortably sit down and take their shoes off. The use of the color and material textures signal these key programmatic moments, organizing the flow of people coming in and out of class.
Materials/ The wood fins create a unifying gesture in the façade, integrating the studio, the forum, and the shop providing sun-shading with a delicate presence of material expression through the warmth and texture of the wood. We firmly believe in the power and expression of authentic materials and finishes. All the wood in the project was treated with white wood lye followed by several coats of natural oil (with no VOC’s) providing a durable protective layer to all wood elements. The floors in the forum and shop areas have a concrete topping with a slight hint of color. The studio floor is a floating wood floor.
Construction. Our firm not only designed the project but also constructed all the millwork pieces. We used a CNC router to cut all the wood pieces out of 92 pieces of knotty pine plywood. All pieces were assembled and finished on site. The presence of the design team as part of the construction crew was crucial for the coordination of the different trades and to achieve the maximum construction time efficiency possible. The budget for this project was roughly $ 250.000.
{{item.text_origin}}


