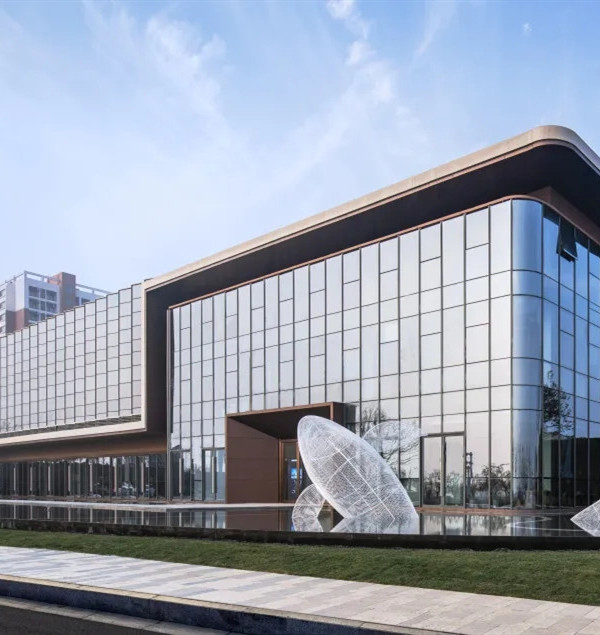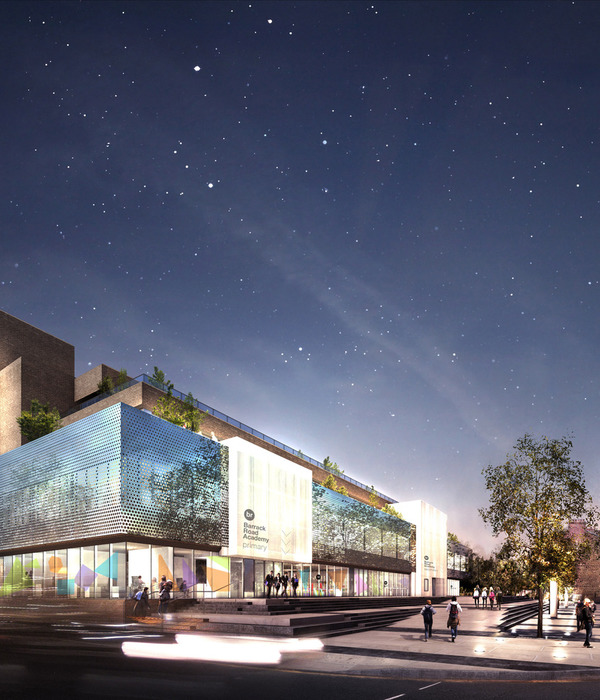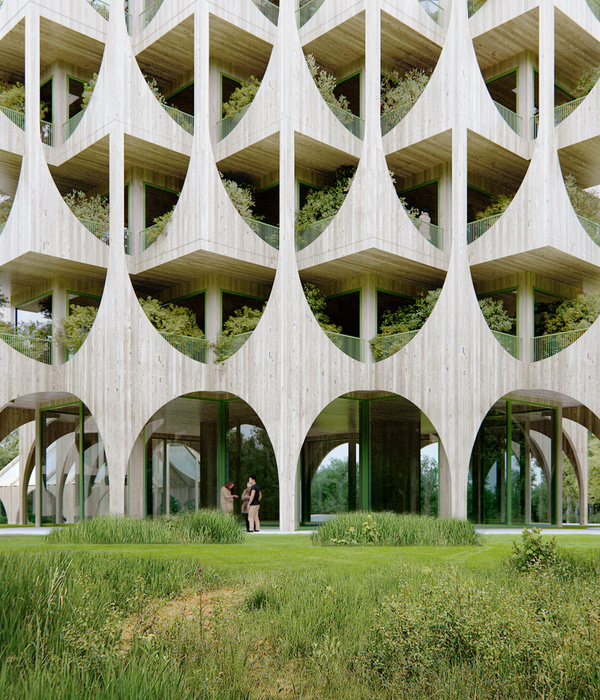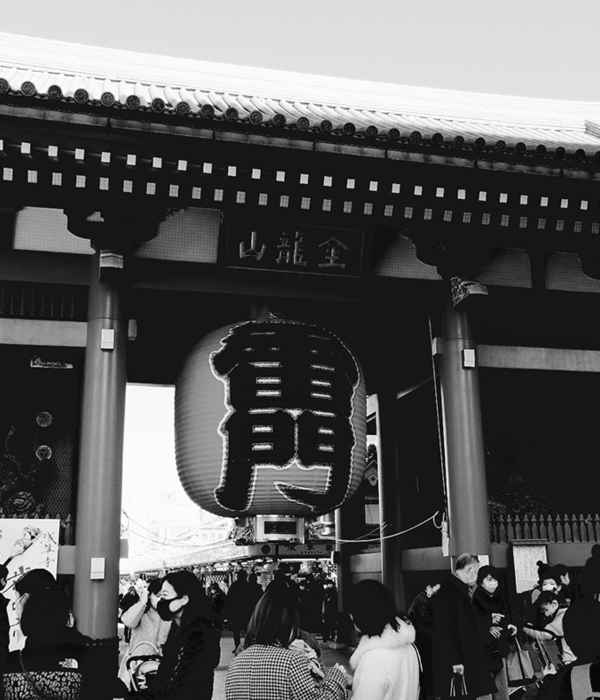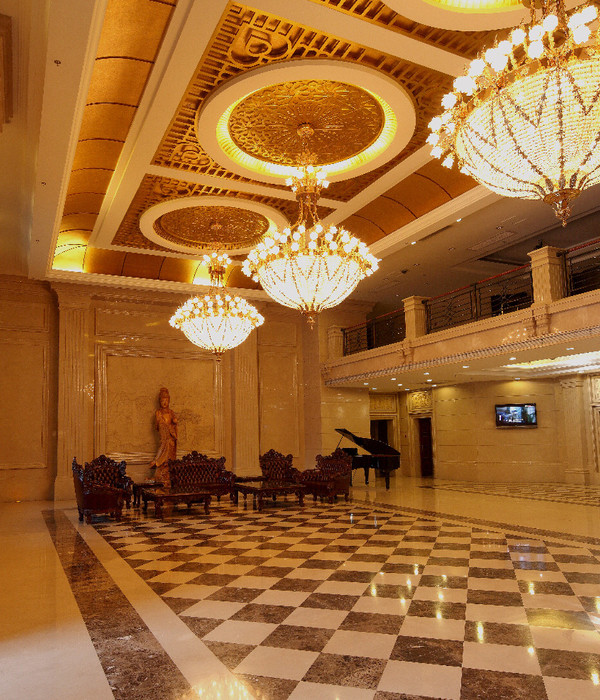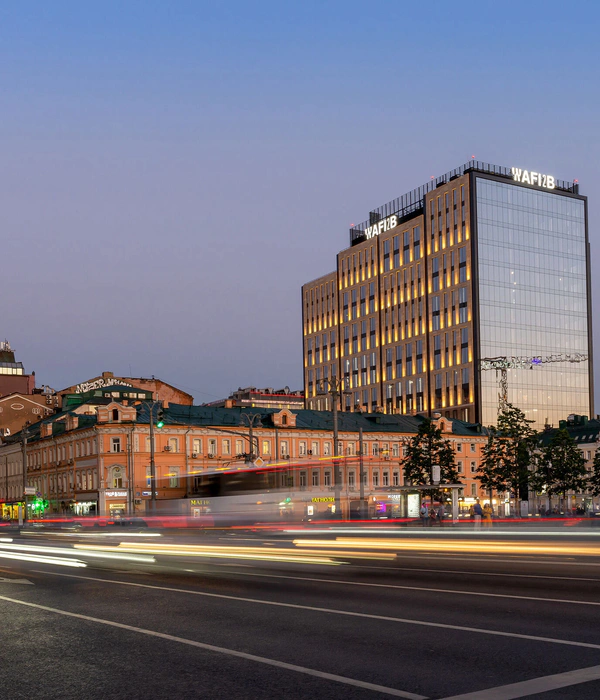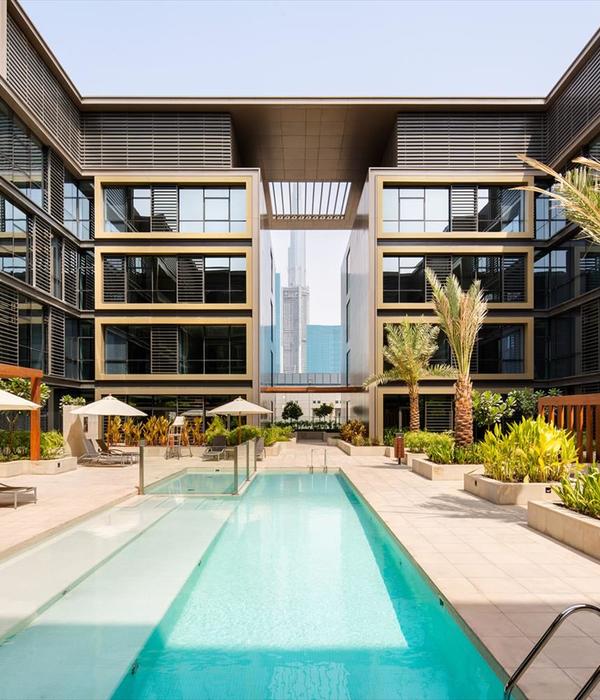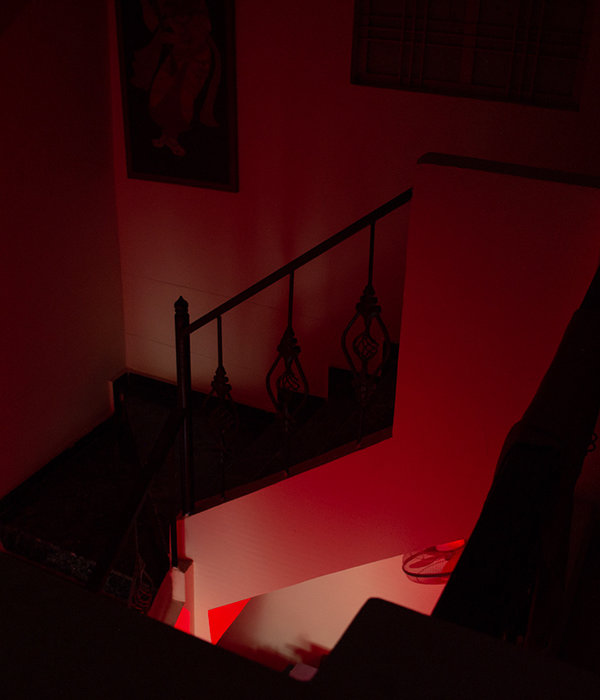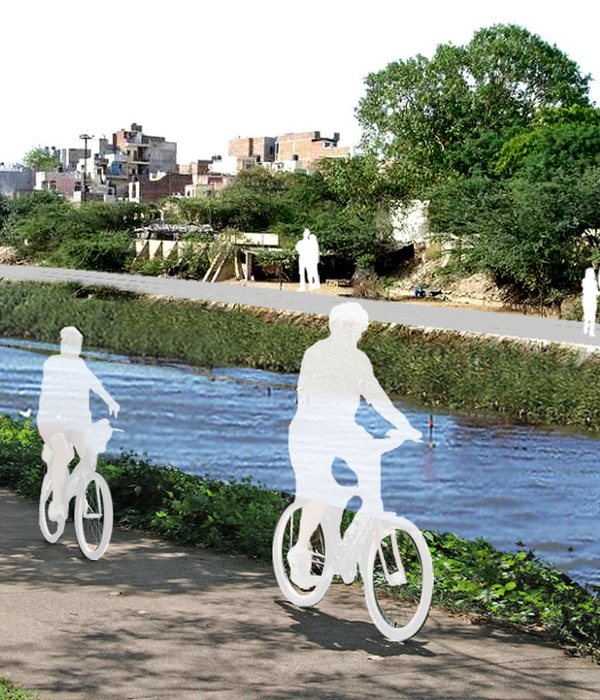- 项目类型:展陈设计
- 设计方:燕尾设计室
- 项目设计:2021
- 完成年份:2022
- 设计团队:晏以晴 周振鹏 陈如铮 吴海玄 程颂 邓璇
- 项目地址:西安美术馆,西安
- 建筑面积:1270㎡
- 摄影版权:图片:燕尾设计室,视频:new_Aciton
“人间仙境—方力钧水墨”展览于2022年7月16日在西安美术馆开幕。此次展览由西安美术馆主办,杨超先生任总策划,鲁虹先生任策展人。展出方力钧先生水墨作品共计308件。武汉燕尾设计室在一年前受主办方委托,负责此次展览的展陈设计工作。
The “Wonderland – Fang Lijun Ink Painting” exhibition is launched on July 16, 2022 at Xi’an Art Museum. This exhibition is hosted by Xi’an Art Museum, with Mr. Yang Chao as the producer and Mr. Lu Hong as the curator. There were 308 pieces of Fang’s ink painting works on display. One year ago, Wuhan SwallowTail Design Studio was authorized by the host to do the exhibition design.
展览海报,Exhibition posters
此次展出的308件作品皆为方力钧先生近些年创作的水墨肖像,每一件作品的肖像原型都来自方力钧先生身边的亲友师长。展览的总策划杨超先生曾言:“这些个体肖像集合成一种群像,从个体人格沉淀成为集体人格,最终形成一种乌托邦式的生活方式和集体人格的精神价值。”对于“乌托邦”的近似论述,方力钧先生在谈到自己的创作时也提及:当他与身边的人交往,并且用艺术的形式描绘这些亲友师长时,总会有种身临仙境的美妙之感。这也是展览取名“人间仙境”的缘由。
All 308 paintings are ink portraits by Fang in recent years, and all prototypes come from Fang’s friends and families, as well as his teachers. As is said by Mr. Yang Chao, the producer, these individual portraits formulate something like a group portrait, where the individual personality grows into a group one and finally becomes a utopian lifestyle and the spiritual value of group personality. Fang also refers to the narration of “utopia” and the like when he talks about his creation. When he socializes and depicts these friends, families and teachers in artistic ways, he will create a fascinating feeling of being in the wonderland. This is the reason why the exhibition is named “Wonderland”.
展厅入口,Entrance of the exhibition
展览场地位于西安美术馆二楼3号展厅,展场总面积约1270平方米,展场前段空间低矮缓和;中后段空旷、力量充足。整个展场可见承重柱体八根;见消防卷帘门、其他消防设施、电源插座、电源开关、内部工作间门洞及双开门等若干;原始墙面颜色为白色,地面铺灰色水磨石。
The exhibition venue is in Hall 3, 2F, at Xi’an Art Museum, with a total exhibition area of 1,270 square meters. The front space of the hall is low and moderate, and the middle and rear parts are spacious and full of power. There are 8 load-bearing columns in the hall, and some fire shutter doors, firefighting facilities, power sockets, power switches, interior workshop door openings and double doors. The original wall color is white and the floor is covered with gray terrazzo.
▼展厅平面图,Floor plan
依据所展作品的数量、内容、形式、精神内核及展厅现状等诸多要素,展陈设计团队深入展览主题,经过数十次调研讨论,明晰确认最终设计方案需:同时追求与满足展览中功能的呈现、美观的表现与意境的展现,三者合一,确定展览的高“品格”。
“功能”的满足旨在因地制宜,结合展厅现状,清晰的呈现展览主题与作品脉络。“美观”的重点在“观美”,指调动人们观看的良好感受,同时满足观众的静观(驻足的观看)与动观(游动的观看)需求。“意境”的高度则是须尽力达到展览的整体意境联通画境。
Based on the number, content, form and spiritual essence of the works and the situation of the hall, the design team have an in-depth study on the exhibition theme, carry out dozens of researches and discussions and clearly confirm that the final design plan needs to pursue and fulfill a trio display of functions, aesthetics and atmosphere, giving elegance to the exhibition.
The fulfillment of function is to base on the existing situation of the hall and clearly represent the exhibition theme and sequence of the works. The emphasis of aesthetics is to see the beauty, which means to mobilize satisfying feeling in the audience and fulfill their demand for enjoying the exhibition both in static (stop and watch) and dynamic (walk and watch) manners. The atmosphere means to achieve a whole atmosphere by connecting the paintings.
▼视频:展览现场,Video: the venue
Lu Hong, the curator, comments that Fang “follows his heart and is not confined by rules” in his ink works. In other words, Fang begins with his subjective feelings, goes beyond existing practices and rules of history, thought, behavior and himself. The thought and behavior in designing the exhibition shall also be in line with the principle above.
▼项目一瞥,A glance to the gallery
展场有承重柱八根,在设计中,设计团队将八根承重柱依次连结,连结所得的线路成为空间改造的展墙基础,这样一来,所有的承重柱被消解隐藏,空间中无点状结构,剩下的均是完整的线、面组合。所得连线贯穿展场前段、中段和尾段,形成了连贯的观展动线,一线到底,顺通流畅,无回头路。
There are 8 load-bearing columns in the hall. The design team connect the columns one after another and formulate a path to serve as the base for space transformation. With that, all load-bearing columns are concealed and there are no point-shaped structure in the space, leaving only a mix of complete lines and planes. Those connected lines run through the front, middle and rear part of the hall, forming coherent traffic flow for enjoying the exhibition. The line is steady and smooth, running from the beginning to the end without any backtrack.
▼展厅轴测图,Axonometric
但若仅设展墙,改造后的空间通透感全无,观众进入展场后难免产生局促感和闭塞感,影响到观展的方方面面。因此,设计团队将墙面“开窗”,“窗口”尺度和位置皆错落,且“窗台”可作展台用。“窗口”形成后,视线、空气便可在整个空间畅然流通。因“窗口”尺度和位置错落,展览空间又形成远近、虚实、藏露、动静、开合等数个奇妙的对立统一关系。作品则在新的空间布局中,以方力钧先生时空记忆为顺序线索,或挂于墙面,或放于台面上。画、情、境完备。
布展花絮,Exhibition in process
设计改造之后,展厅前段依然不失其缓和:观众步入后,可多做静观。人虽在前段,展厅后段、尾段的景观和作品均有些许显露:犹如琵琶半遮面,犹如观册页——显露的、隐藏的都存在吸引力。吸引力起,意境渐生。
After transformation, the front of the hall is still mild: when the audience walk in, they can frequently stop and watch. The audience are in the front part, but they can have some glimpse of the landscape and works in the latter and rear part of the hall. This half-hidden landscape looks like the album leaves, both the hidden and exposed things are quite attractive and full of artistic conception.
展厅前段,The front part of the exhibition
进入中段,静观变动观,“游”成为观展的主要方式,水墨肖像在“游”中也起变化:黑白彩色肖像交替穿插,画作尺幅几厘米到数米不等,小画可握在掌心,巨制可铺满高墙。画作排列也有讲究:或聚众并置、或独幅呈现、或等均列阵、或大小呼应。一道道“游”去,空间重重叠叠中水墨内容、颜色、笔触、比例变化多端。“游”犹如赏长卷,“游”赏中也可驻足,一动一静,动静相谐之时,可怡情。
展厅中段,The middle part of the exhibition
尾段不像前段与中段,较少可以在“移步换景”间体验“重重又重重”之感。尾段舒缓深广,是取戏剧创作中的“淡出”之用,一来舒缓观众心境,预示展览渐近尾声;二来提供一个相对静默的时空再“参”画境和仙境。舒缓处可观心观画,深广处可踱步冥思。展场三段节奏相异,因节奏相异则功能形成差别,又因功能差别,观众“游”、“品”、“感”的方式均随之变化,处处有惊喜,步步有妙趣——此为展览设计的大整体,惊喜、妙趣皆为意境所用。
展厅尾段,The rear part of the exhibition
知古人常建“望仙台”“存仙殿”以表达向往于人间仙境。高山之上,宫观妙极,难辨天上人间。然建造的诀窍不在外物之精妙,而在于可以使心境生美妙之感。美妙在,趣、意、情则皆在。趣、意、情皆在,便一下通了水墨画境。
It is known that people in ancient times tend to build Wangxian Terrace, Cunxian Hall and the like to show their aspiration for the wonderland. The scenery on top of high mountains is too fascinating to differentiate it from the earth and the heaven. But the secret of building a wonderland does not lie in the delicate objects, but in the beautiful feeling in heart. The essence is a mix of joy, atmosphere and perception, which is in coherence with the ink paintings.
▼作品细节,Artwork detailed view
项目名称:“人间仙境—方力钧水墨”展陈设计
项目类型:展陈设计
设计方:燕尾设计室
策展人:鲁虹
项目设计:2021
完成年份:2022
设计团队:晏以晴 周振鹏 陈如铮 吴海玄 程颂 邓璇
项目地址:西安美术馆,西安
建筑面积:1270㎡
摄影版权:图片:燕尾设计室;视频:new_Aciton
合作方:西安美术馆、方力钧工作室
Project name: Exhibition design of “Wonderland – Fang Lijun Ink Painting”Project type: Exhibition Design
Design: SwallowTail Design
Curator: Lu Hong
Design year: 2021Completion Year: 2022
Leader designer & Team: Yan Yiqing, Zhou Zhenpeng, Chen Ruzheng, Wu Haixuan, Cheng Song, Deng Xuan
Project location: Xi’an Art Museum, Xi’an
Gross built area: 1270㎡
Photo credit: photo: SwallowTail Design, video: new_Action
Partner: Xi’an Art Museum, Fang Lijun Studio
{{item.text_origin}}

