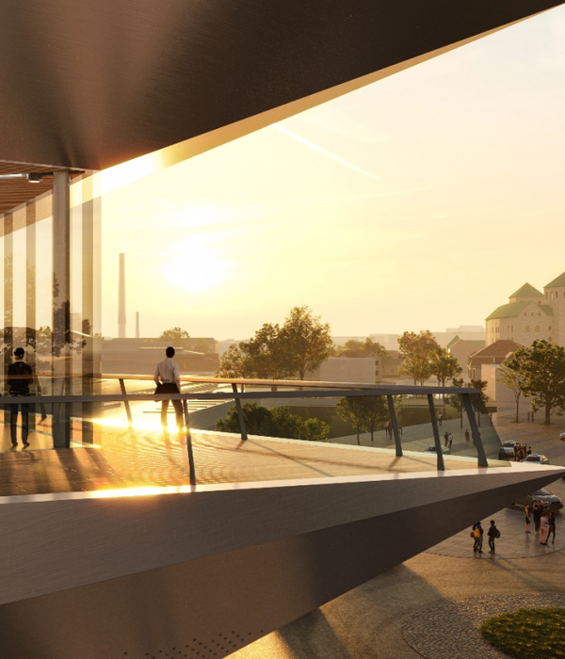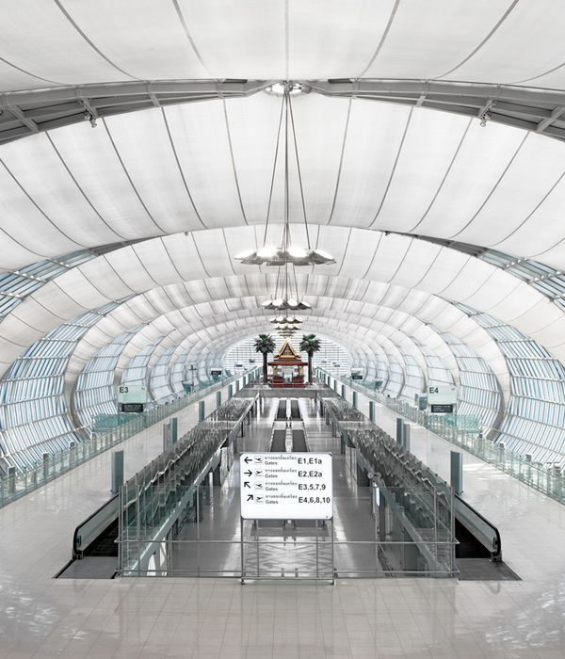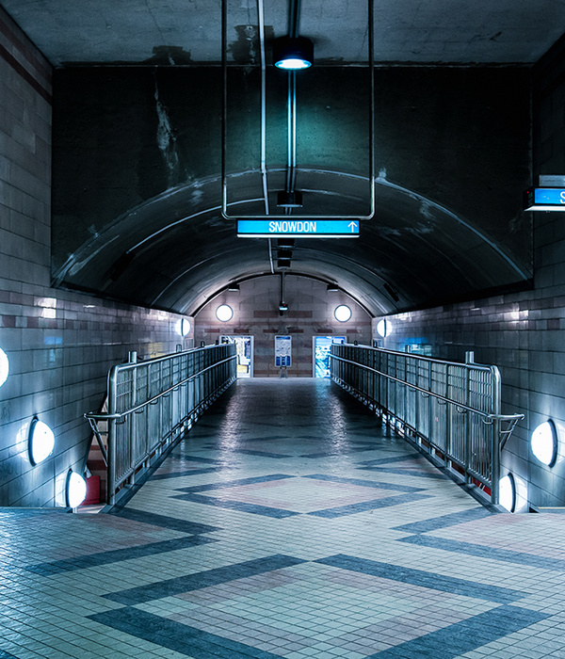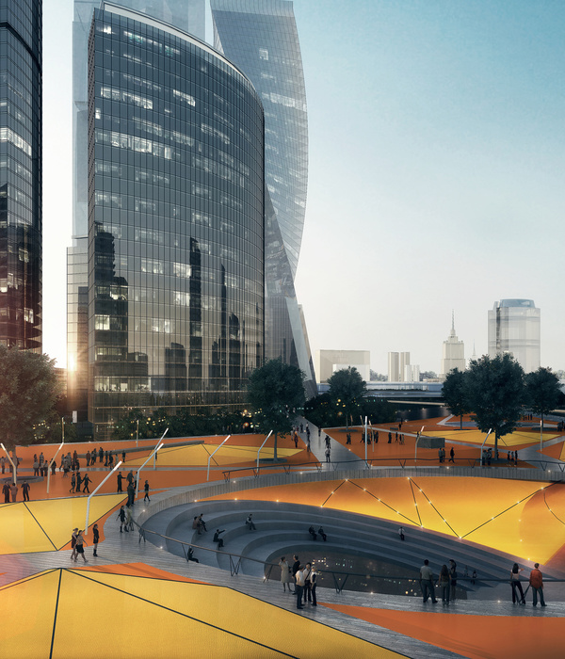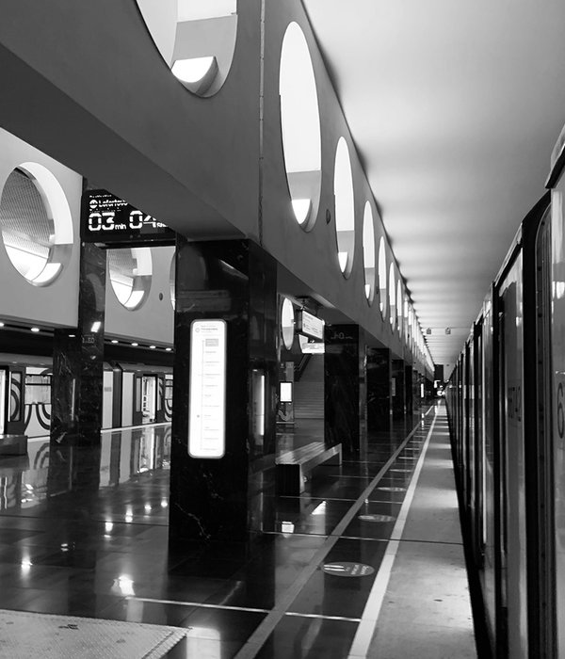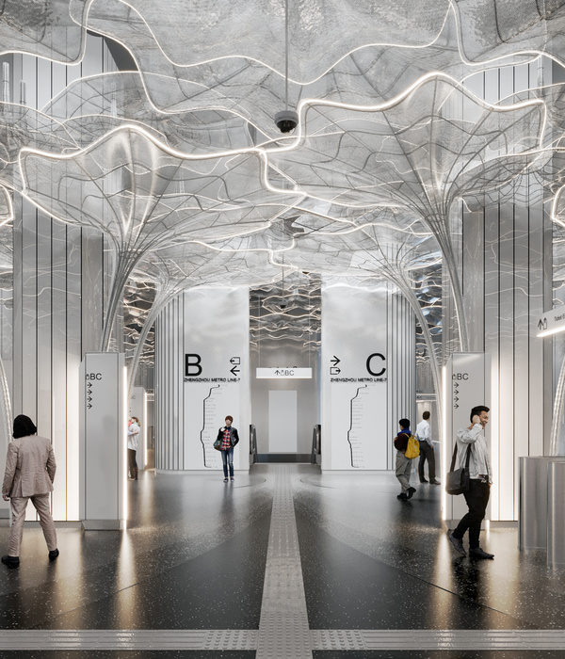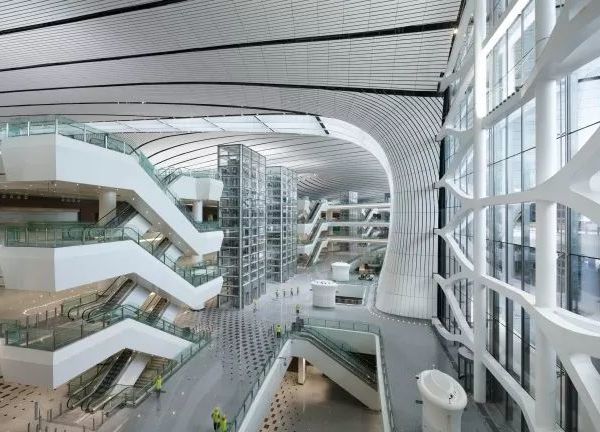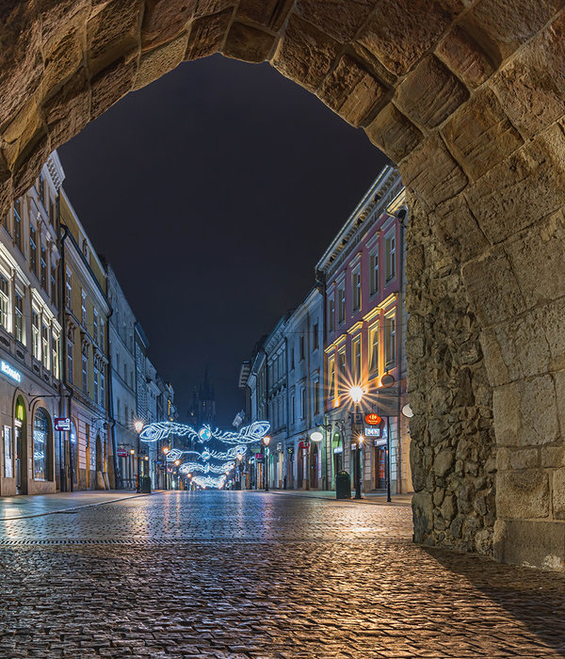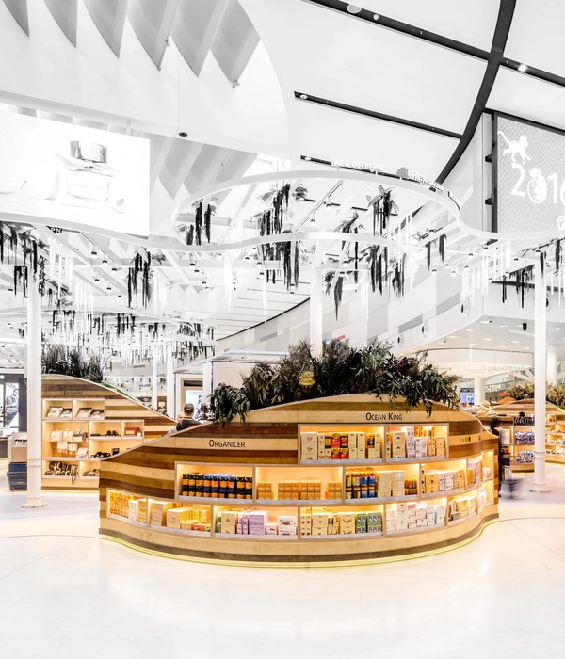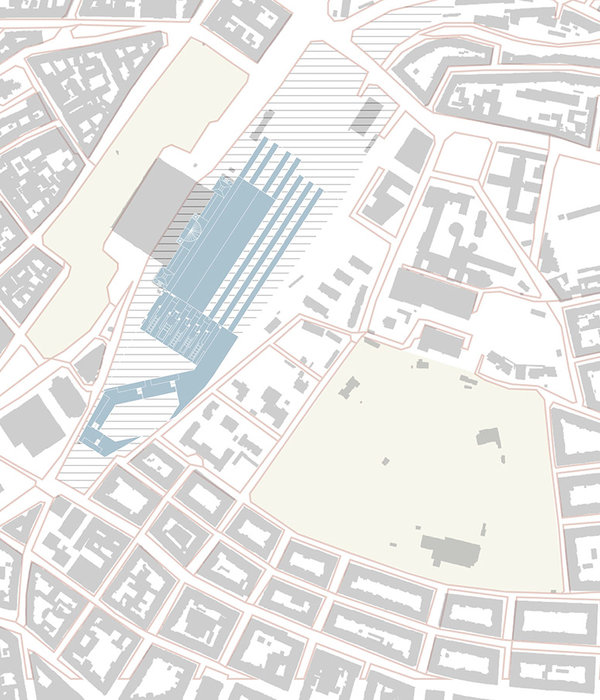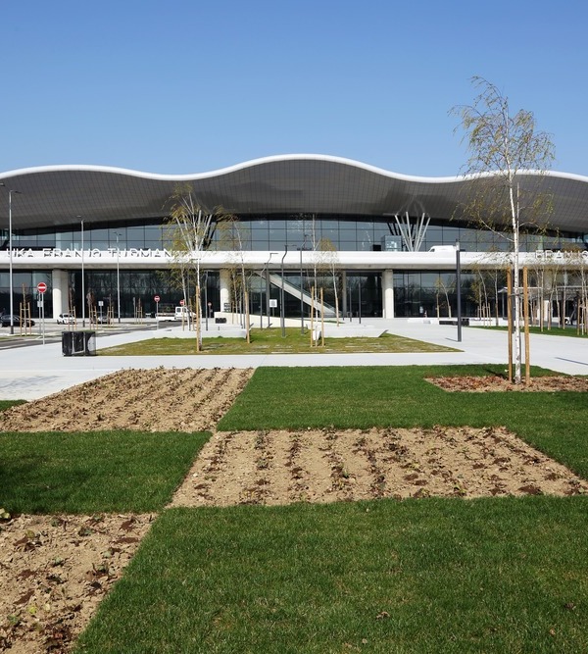Firm: Kaleidoscope
Type: Government + Health › City Hall Community Center Landscape + Planning › Masterplan Residential › Multi Unit Housing Transport + Infrastructure › Marina and Ports
STATUS: Concept
SIZE: 1,000,000 +
BUDGET: $50K - 100K
Photos: KVANT-1 and Kaleidoscope (5), Kaleidoscope (2)
Powered by Ulsteinvik is a vision for the future of Ulsteinvik in Norway. Illustrations and extensive modeling work were essential in imagining and developing the new building typologies which create a strong identity for Ulsteinvik, with the potential to become an international iconic brand for the town. The project proposes ideas for sustainable development ensuring attractiveness through life cycle thinking and innovation, containing sharing concepts and strategies for an age- friendly society. It proposes a denser and better connected city centre.
In the core of the project is an energy-efficient smart grid system. The photovoltaic 'SmartPERGOLA' modules create sheltered meeting places and generate energy. The facade of the SmartHUB is built up of an external sun protection system of photovoltaic panels. The building forms innovation networks between public and private actors.
The new town hall premises, business hub, café and 24h innovation lab are open for everyone.
The GrowHOUSE is a circular system housing typology. The buildings harvest rainwater to apartments and transfer greywater to plant beds in the balconies and the common greenhouse. Residents can cook, eat and arrange events together in the common kitchen.
Wooden construction was chosen for its health and sustainability benefits. The prefabricated CLT "building set" of repetitive elements is efficient and economical. Digital fabrication allows for playfulness of form within the framework of the CNC machine. The curvilinear architecture evokes curiosity. The design explores three- dimensional expressions, contributing to the feeling of ownership in the area. The facade expression is inspired by M.C. Escher, investigating the concept of symmetry through architecture.
Project Credits:
KALEIDOSCOPE NORDIC AS
COWI NORGE AS
Illustrations: KVANT-1
{{item.text_origin}}

