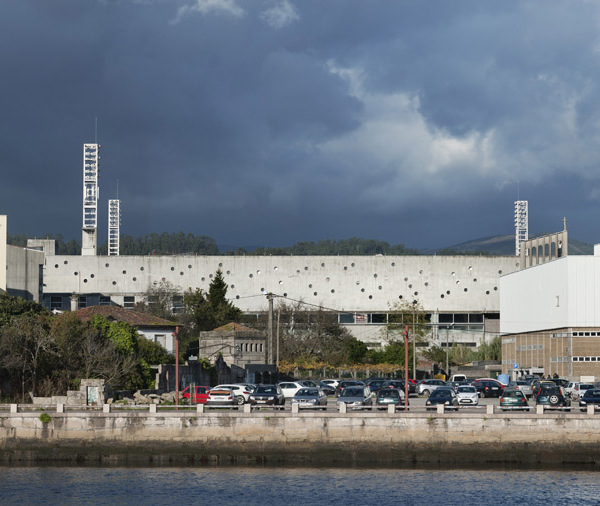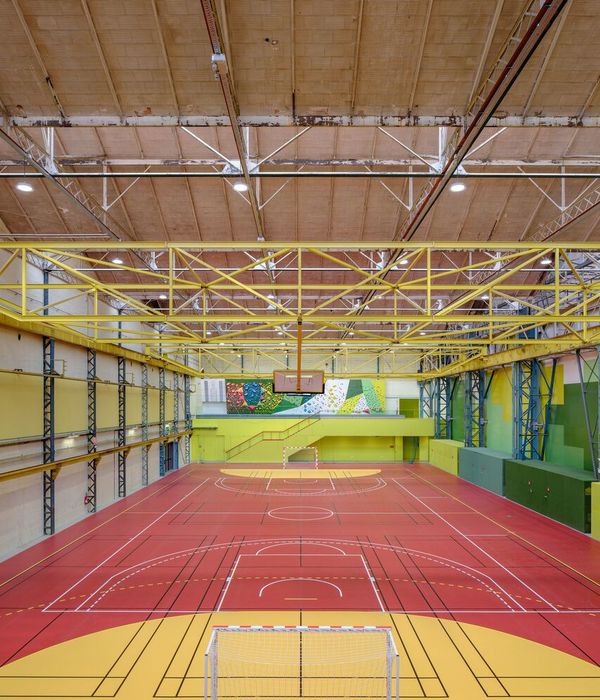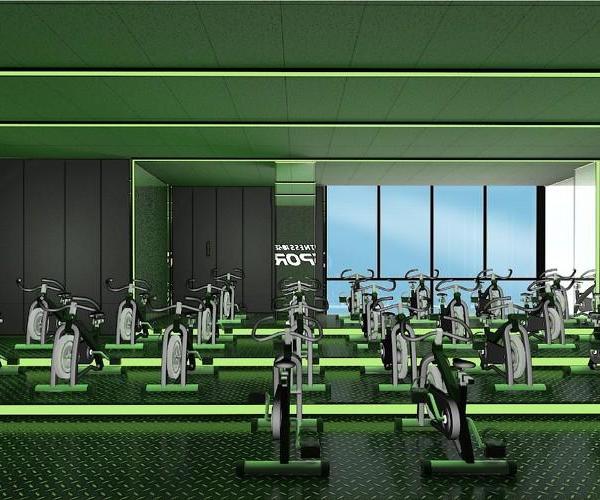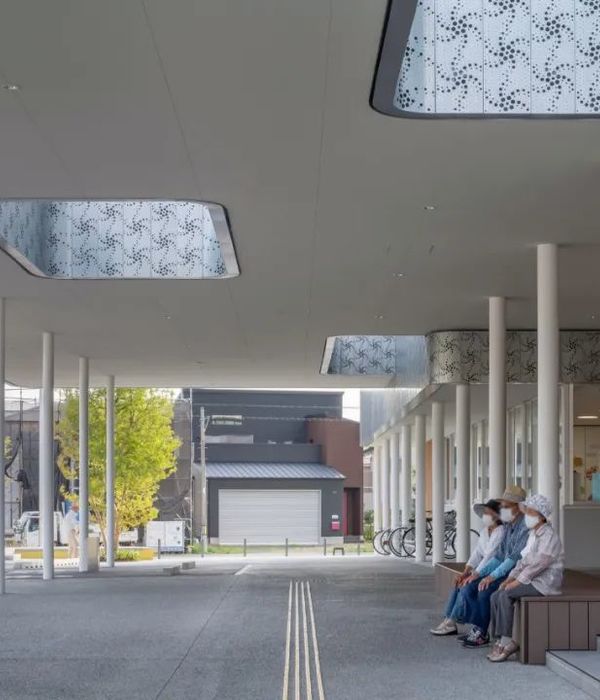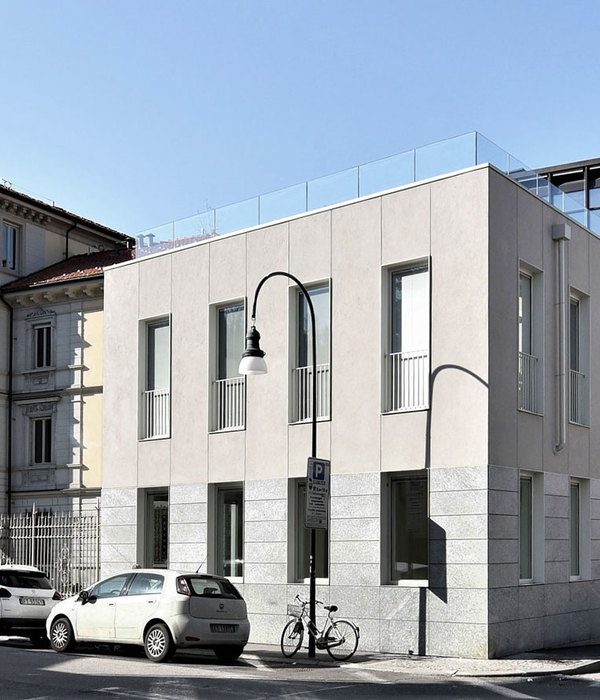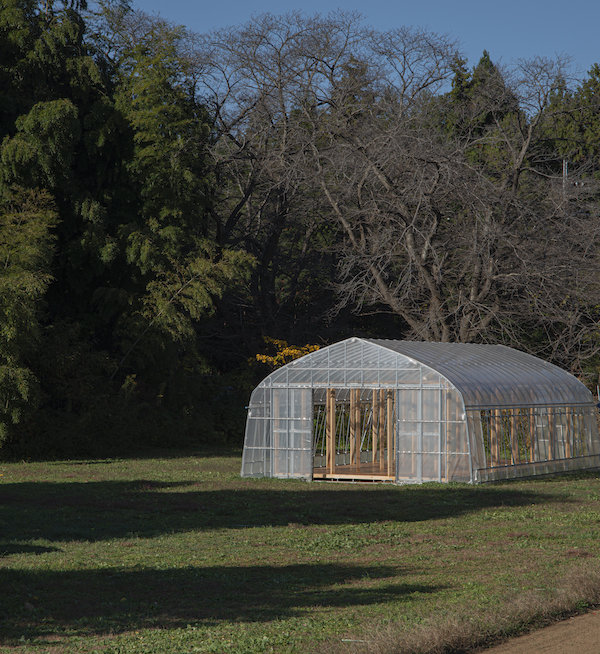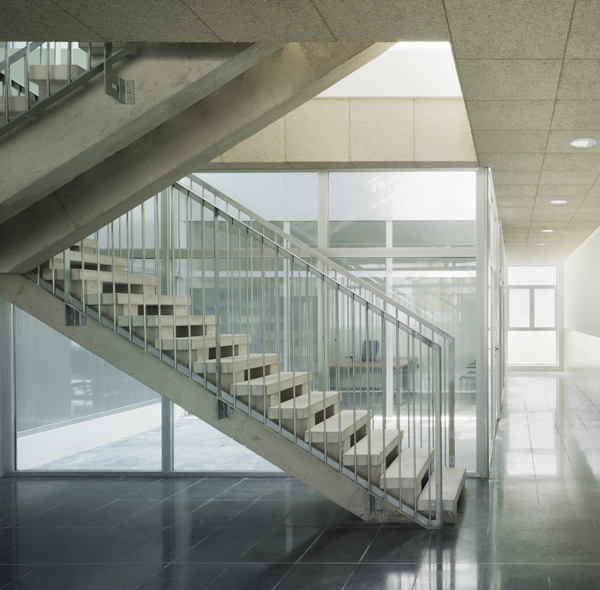Firm: MASK Architects
Type: Transport + Infrastructure › Train/Subway Bus
STATUS: Under Construction
:
SIZE: 5000 sqft - 10,000 sqft
BUDGET: $10M - 50M
MASK Architects and Shenzhen-based Jiang & Associates Design (J&A) have collaborated to develop the conceptual interior design of the Zhengzhou metro line-7 stations. The first phase of Zhengzhou Rail Transit Line 7 starts from Dongzhao Station to Nangang Liu Station. The line is 26.82 kilometers long and has 20 stations, including 11 transfer stations. The line passes through Huiji District, Jinshui District, Zhongyuan District, and Erqi District, and is an important rail transit corridor covering the north-south development axis. Öznur Pınar ÇER, Danilo PETTA founders of MASK Architects say; Our new generation concept for a metro station in China is inspired by how commuters interact with the space and how they feel within the space on their daily routes. We know that sometimes this daily journey or commute can be very dull and boring, almost an unconscious journey that we don’t really focus on too much. Either you are tired, stressed, sleepy, or just not in the mood. We have created a concept for commuters to feel like they have transited into a new world. We have created an installation, an application to the normal structures of metro stations, and changed the whole environment. The environment will be welcoming, elegant, light, and warm. A place where all pressure and stress will be reduced, where your mind becomes open and active instead of tired and sleepy. We wanted to create a social space, in which the commuters can engage with the surroundings and the environment”.
For them to have a kind of social connection with the space and to be able to interact with one another as they have never before in this kind of environment. To create this kind of space, it is important for us to make commuters more calm and relaxed, because a commuting journey affects everyone’s day, so it is important that we start and finish everyone's commute in a positive way. We want to take away the negative energy of dullness, boringness, and heavy industrial metro machinery away from this space and transform it into a clean and elegant space. Nature has a way of creating positive disruptions by pulling us out of our interests, ideas, and systems and into something that is often humbling. Design with nature now means to develop areas and environments that are preparing to grow with policy changes, with changing needs of individuals and communities as well as with altering environmental constraints and potentials. The metro station is located in Zhengzhou, China. Nanhuan Park is where we take inspiration to connect the outside environment to the interior of the metro station. The park shows off the city’s flowers and roses. It attracts people to come and take pictures of the beautiful natural landscape and environment. We want the continuity of flow from outside to inside to continue and help transform the interior of the metro station into something more natural and flourishing. You can see that our installation's concept consists of flower-like structures and modules that will create the base and main attraction point. We have created large modular structures that can be situated in any order or pattern, to be connected together or separated. With this expandable and mobile modular system, we can create different systems in which the perspective can be changed and can create different flows of avenues for people to explore or be directed to their platforms.
The petals of the flowers create a kind of canopy that will have beautiful light installations that will pulse throughout the canopy and its leaves interacting with light, music, and movement. We went to create a sensation for the commuters to feel like they are under the flowers and get a different perspective and view from under the flowers. This kind of environment is refreshing and very playful with the eyes and mind. We aim to distract people from their daily routines and commutes by giving them the opportunity to focus and explore an environment that they may have been using for a long time. We want to identify the clarity and transparency and create it in a very elegant way using 3D volume to create beautiful bespoke shapes of petals and leafs. The mesh material will allow us to create transparency to allow light to reflect and be seen in different perspectives. The lighting sequences and patterns will create beautiful lines streaming and beaming across the ceiling area from petal to petal. The canopy lines will create a ceiling wave to excite the commuters. Almost like an exhibition, it allows people’s minds to wander and think freely. The leafs and petals on the branches of and stems of the flower will have multiple lighting effects. They will beam and pulse creating a beautiful harmonic lighting solution as well as a light show. The elegant petals and leaves contribute to the flow of nature into the transport hub. Taking away the full, boring, mechanical elements away from the metro station and transforming it into a more natural, nourishing, flourishing, and refreshing space. The whole goal and aim for this space are to transform people’s daily routine and commutes and how they feel within these metro stations. We want to bring positive natural energy inside and underground. The flooring is important, as we want to make it as easy as possible for the commuters to navigate and get directions from the floor patterns to their platforms. The station is built on two floors, an arrivals, and a departures floor. Each floor will have patterns on the floor to direct the commuters throughout the metro station. The commuters can feel the flow all around them. We want to engage with their emotions and take them away from their negative emotions and implement a happy environment to create happy emotions for them. Life should not be a dull and boring routine, rather a flow of emotions controlled by a happy environment and moment. The station is under construction and is expected to be completed and ready for opening in 2023. The material used for the flooring is a gradient terrazzo pattern on vinyl. This gives us the flexibility of a floor made beautiful and durable. The ceiling material is a stainless steel mesh that has 0.10mm thickness. The stainless steel mesh is easily sculpted and is usable in different methods to create beautiful sculptures.
Architecture Design Firm: MASK Architects, Italy
Joint Partner Company: Jiang & Associates Design (J&A), China
Lead Architects and Designers: OZNUR PINAR CER, DANILO PETTA
Design Team: OZNUR PINAR CER, DERYA GENC, DANILO PETTA
Visualizations & Animation Studio: DERYA GENC, GENC DESIGN STUDIO
{{item.text_origin}}


