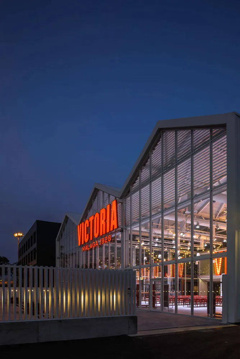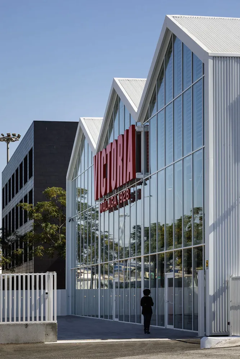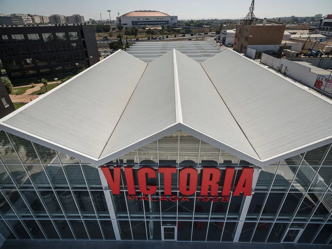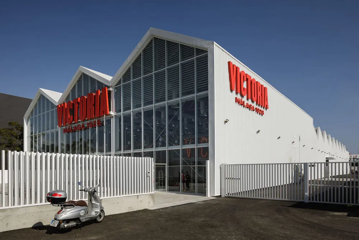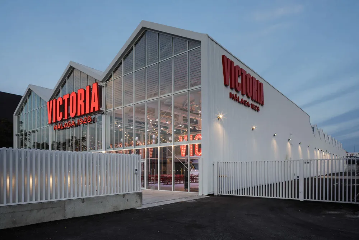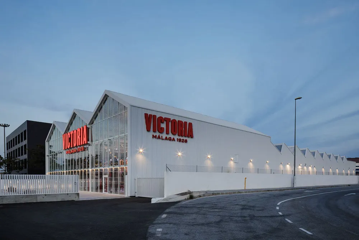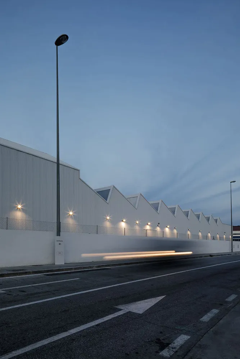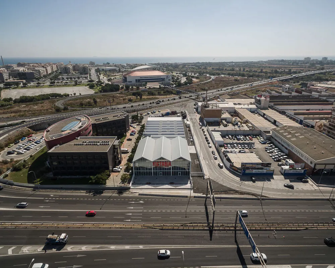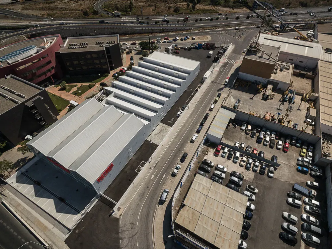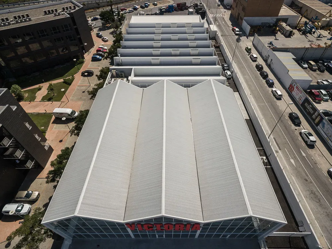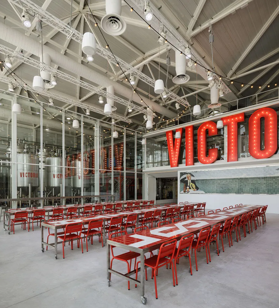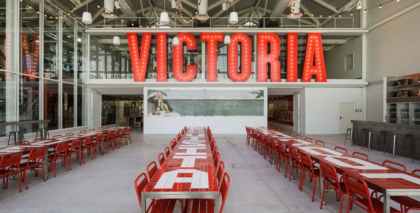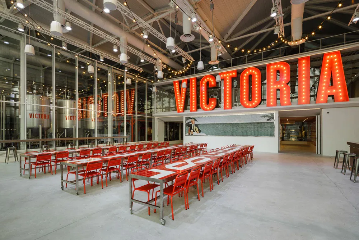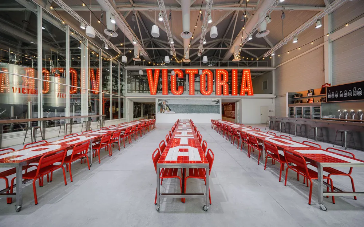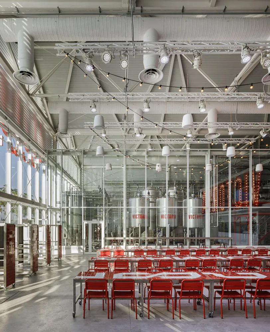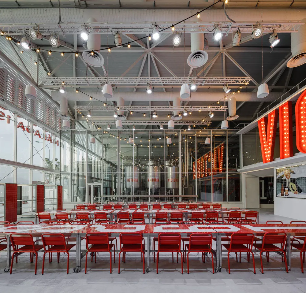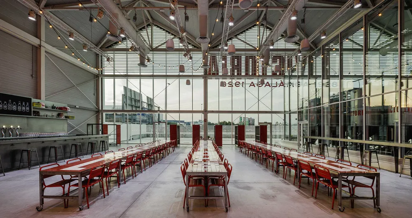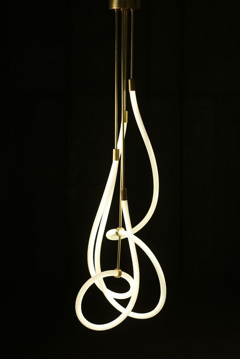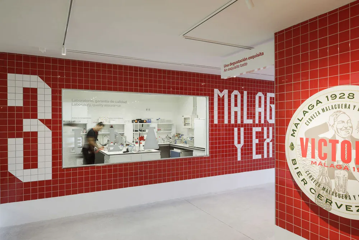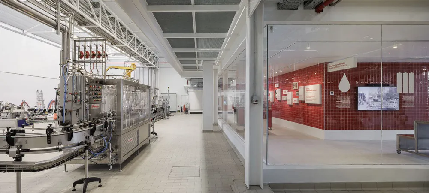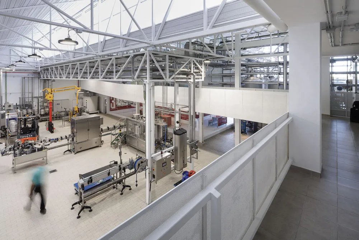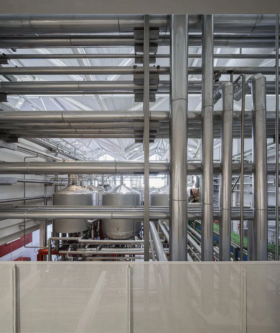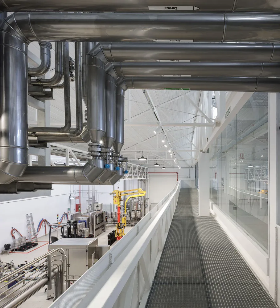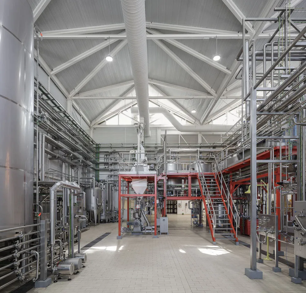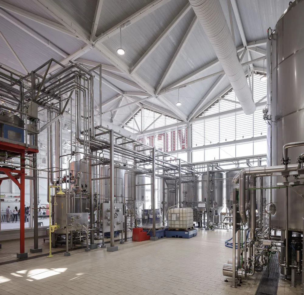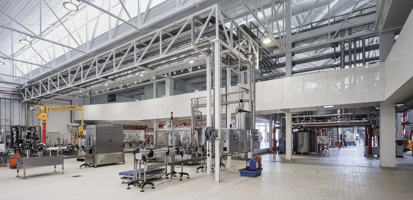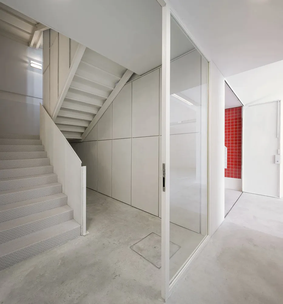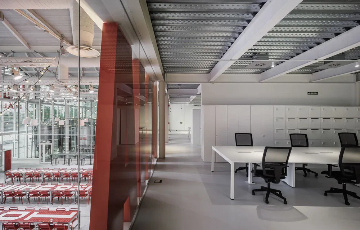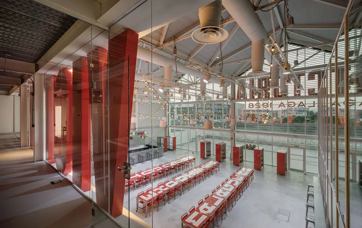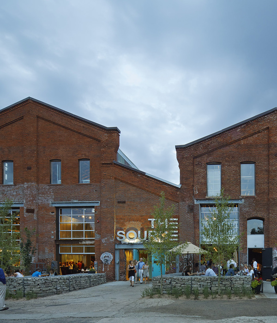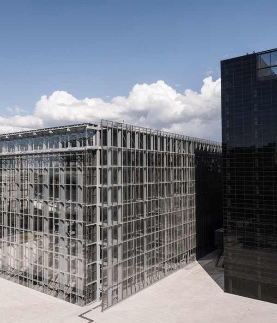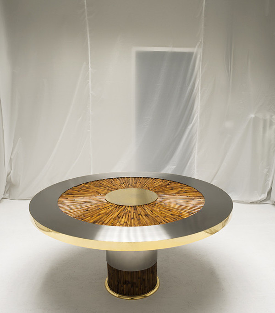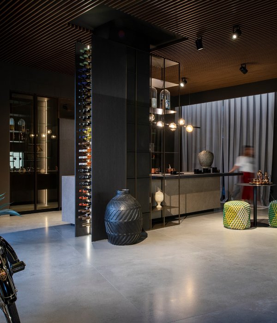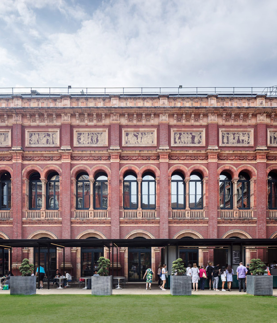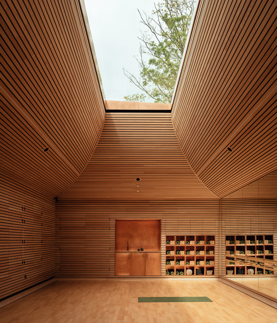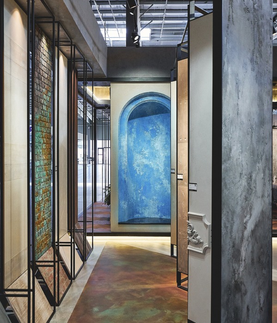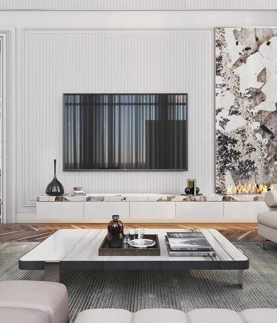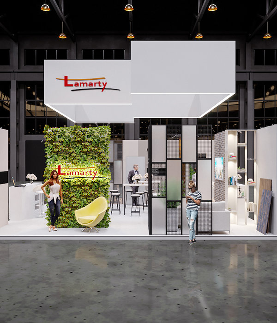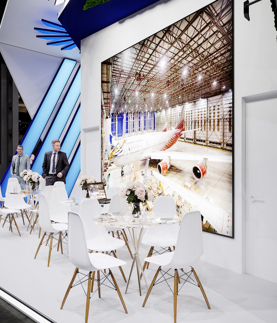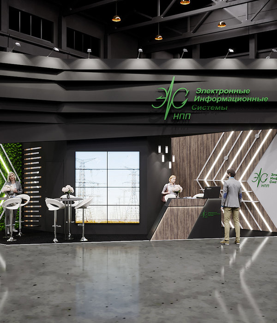维克多利亚啤酒工厂 | 光与空间的完美对话
Architect:GANA Arquitectura
Location:Avenida de Velázquez, 215, Málaga, Spain; | ;View Map
Project Year:2017
Category:Distribution Centres;Offices;Factories
When an amazing brand like Victoria decides to come back to its city, location becomes the first thing to carefully analize in order to achieve the dream of giving back to malaga citizen their traditional beer.
Thus, this factory is located between two of the main roads of the city, as its new entrance milestone, while ensuring a proper industrial functionality and allowing trucks flow in a very easy way. In order to build over the remaining structure of the former factory located there, a sustainable way of working was required, by combining their needs with the existing elements where urban planning and construction security become fundamental.
However, this factory means to Malaga much more than the industrial revitalization described. This building has been an invitation from this local brand to its neighbors, in order to let them be part of its history, its productive activity and logistics, while offering this city a new cultural spot.
That's the reason why the design of its enclosure has been so important and special, creating a solid building whose white facades enhance its industrial soul and structure, and a main front facade completely made of glass that allow the building not just to take advantage of the signature light of this area, called 'Costa del Sol', but also introduce an innovative approach to the traditional and hermetic architecture of factories.
This creates an interesting dialogue between glass-made north facades and opaques elements made of 'in situ' sandwich panels that protect the building from harder solar orientations. A very respectful and sustainable exercise of design that foster functionality and maximize comfort among its users.
A quite complex functionality that contrasts with its volumes simplicity, coordinating different areas and services like the tours guided by the brand through its multifunctional entrance hall; a tasting area; the commercial offices of this new headquarters of 'Cerveza Victoria' in Malaga; the brewery; the filling, beerdrive and packaging area; and also the storage and logistics area, with the whole offices and functions related and required by this warehouse.
As a conclusion, this building homes an accurate relation of visually connected spaces, where light and guests become the main characters of the project.
▼项目更多图片


