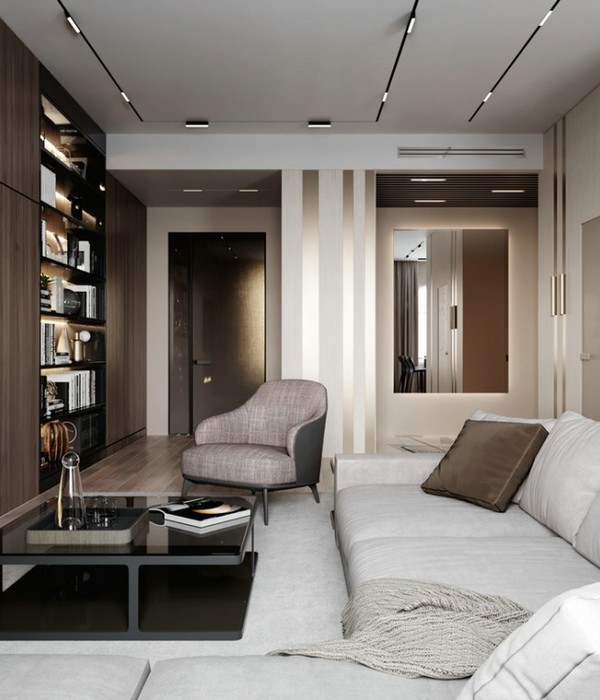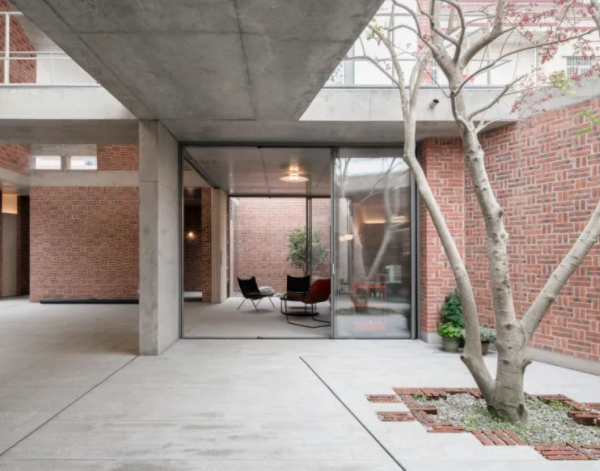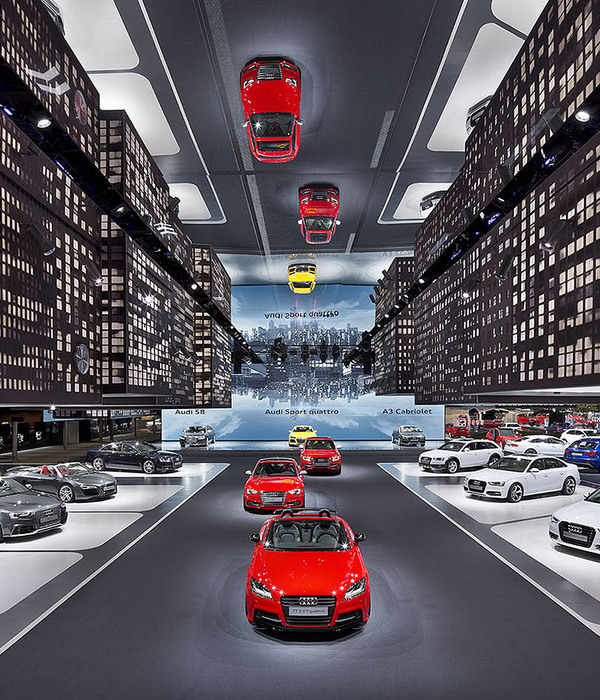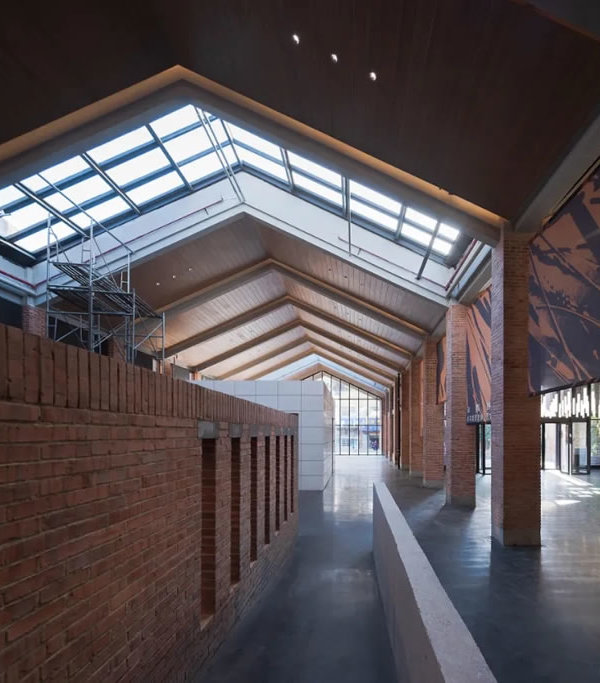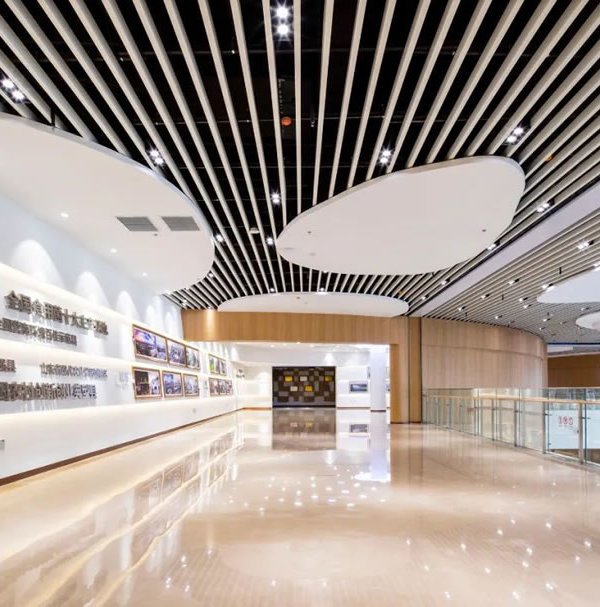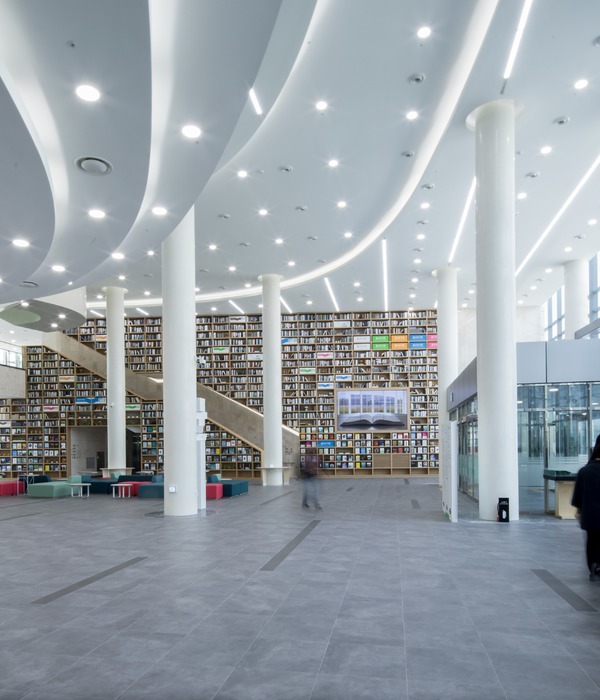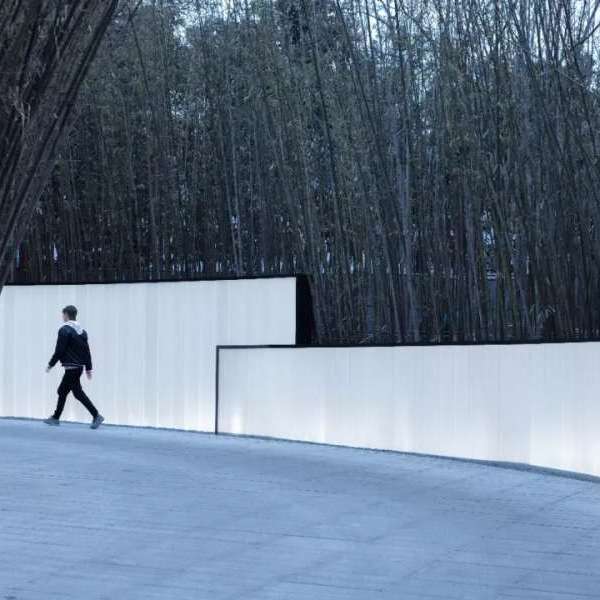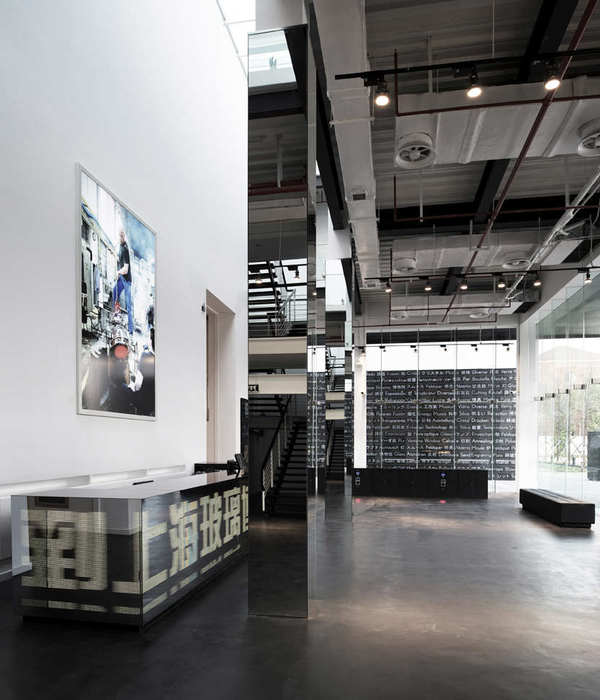▲
更多精品,
关注
“
搜建筑
”
这个位于Toyokawa Kozakai区的核心社区建筑包括社区中心、图书馆、儿童中心和市政厅分支办公室。该设计在2017年的一次竞赛中被选中。像这样的多功能建筑的空间吸引力很大程度上来自于它对公共区域的处理。虽然会议室、音乐工作室、活动大厅和厨房等单独的空间当然也很重要,但声音、视觉和其他活动提示自然溢出到公共区域,使整个设施充满活力。
This core community building in the Kozakai district of Toyokawa contains a community center, library, children’s center, and city hall branch office. The design was selected in a 2017 competition. The spatial appeal of a mixed-use buildings such as this comes largely from its handling of common areas. While individual spaces such as the meeting rooms, music studio, event hall, and kitchen are of course also important, it is the natural overflow of sounds, sights, and other hints of activity into the common areas that gives the facility as a whole its vibrancy.
除了中央公共区域外,该建筑的大部分区域都有两层楼高,中央公共区域有三层楼高(12米)的天花板和一个长40米、宽10米的狭长空间。在一层,这个中心区域两侧是城市办公室、儿童中心、厨房、活动大厅和其他几个房间,使其成为建筑的中心。在二楼,一个空间占据了中心空间,周围环绕着一个环形的公共区域,连接着社区中心房间和图书馆的外环。
The building is two stories high in most areas, except the central common area, which has a three-story-high (12 m) ceiling and a long, narrow footprint measuring 40 m long by 10 m wide. On the first floor, this central area is flanked on both sides by the city office, children’s center, kitchen, event hall, and several other rooms, making it the heart of the building. On the second floor, a void occupies the central space, surrounded by a ring-shaped common area that connects to an outer ring of community center rooms and the library.
在一层和二层,这个狭长、高的核心空间包括不同天花板高度的区域、小庭院,以及与图书馆和儿童中心等大型体量的连接,为人们提供不同尺度的空间。在二楼,空间被称为椭圆形的内置功能包围。“椭圆形”是一个60米周长的单一家具单元,包含了杂志架、陈列架、桌子、沙发和长凳,允许用户自由选择时间,无论是单独还是集体。空间上方的天窗在需要时引入自然光和通风,降低照明和空调的能源需求。
On both the first and second floors, this long, narrow, tall core space includes zones with varying ceiling height, small courtyards, and connections to large volumes such as the library and children’s center, yielding spaces of different scales for people to spend time in. On the second floor, the void is surrounded by a built-in feature called the Oval. The Oval is a single unit of furniture with a 60-meter circumference that incorporates magazine racks, display stands, tables, sofas, and benches, allowing users to spend time as they choose, either alone or in groups. Clerestory windows above the void bring in natural light and ventilation when desired, lowering the energy requirements for lighting and air conditioning.
外观设计包含适合核心社区设施的象征性元素,旨在成为未来几年社区中备受喜爱的一部分。立面由金属面板组成,上面有一个风格化的图案,该图案基于附近传统神社节日中使用的风车,给当地居民一种主人翁感和归属感。这些面板具有极强的耐候性,可长期降低维护成本。此外,为了让该设施用于社区节日,外部与活动大厅相连,屋顶有深檐,开辟了许多可能的用途。
The exterior design contains symbolic elements appropriate for a core neighborhood facility and is intended to be a beloved part of the community for years to come. The façade consists of metal panels perforated w
ith a stylized motif based on pinwheels used at traditional shrine festivals in the neighborhood, giving local residents a sense of ownership and belonging. The panels are extremely weather resistant, reducing maintenance costs over the long term. In addition, to allow the facility to be used for neighborhood festivals, the exterior is linked to the event hall and the roof has deep eaves that open up many possible uses.
平面图
剖面图
建筑师:Yasuyuki Ito + C + A Coelacanth and Associates
地点:日本
面积:3102平方米
年份:2021
更多精品 校园建筑
▼点击关注
本资料声明:
1.本文为建筑设计技术分析,仅供欣赏学习。
2.本资料为要约邀请,不视为要约,所有政府、政策信息均来源于官方披露信息,具体以实物、政府主管部门批准文件及买卖双方签订的商品房买卖合同约定为准。如有变化恕不另行通知。
3.因编辑需要,文字和图片无必然联系,仅供读者参考;
搜建筑·矩阵平台
作品展示、
招聘发布、更多相关
合作、宣传、投稿
联系
推荐一个
的地产+建筑平台
每天都有新内容
{{item.text_origin}}


