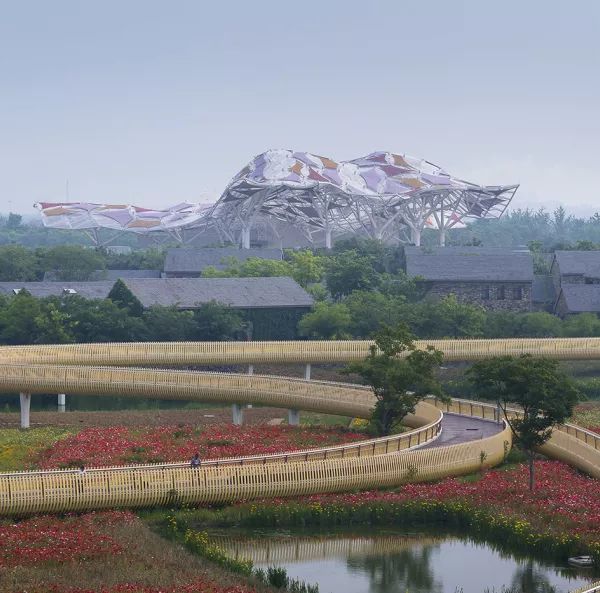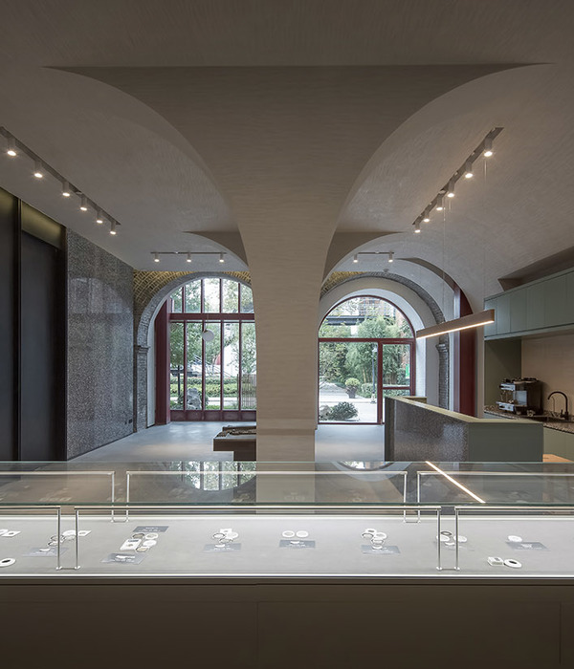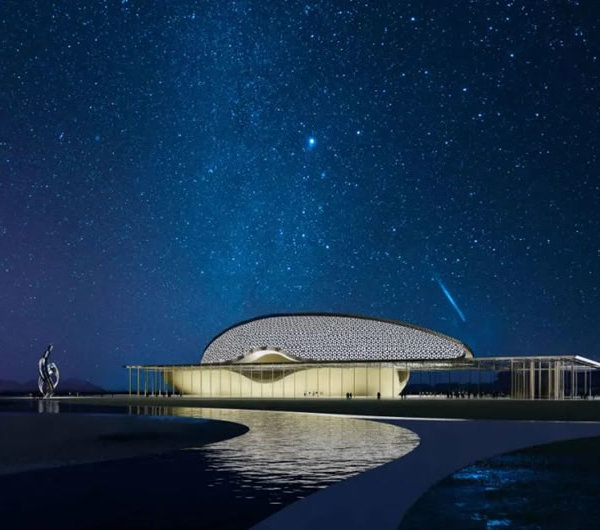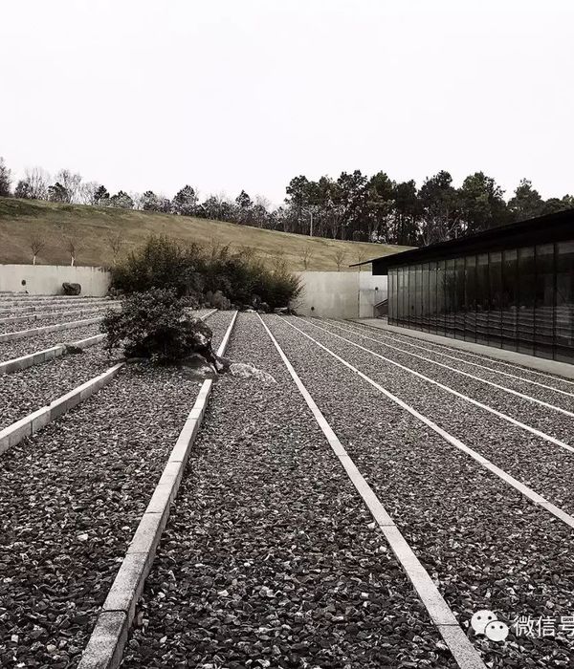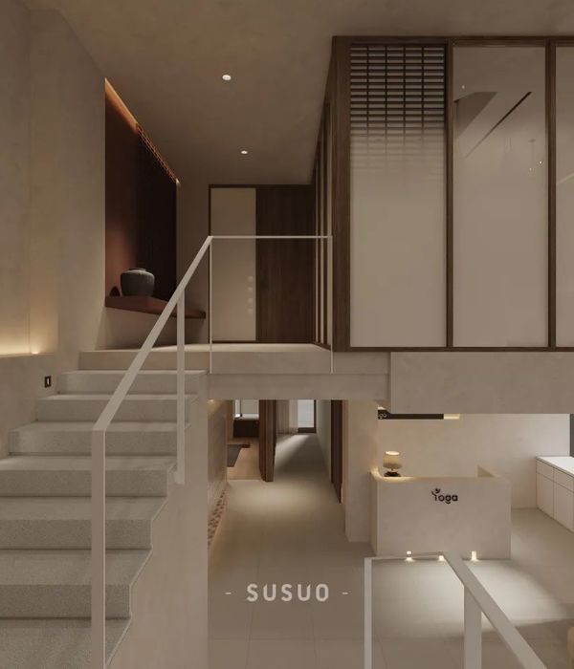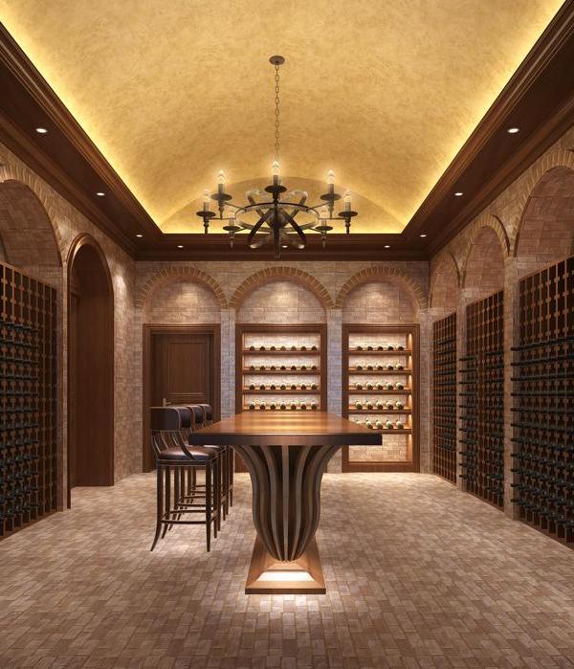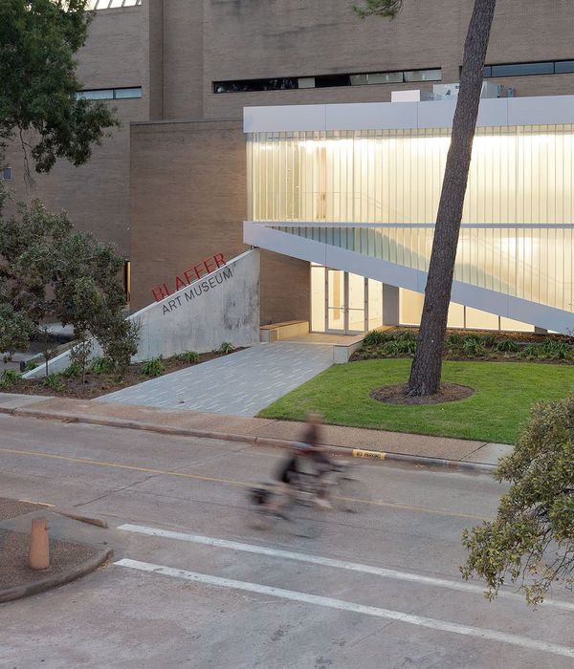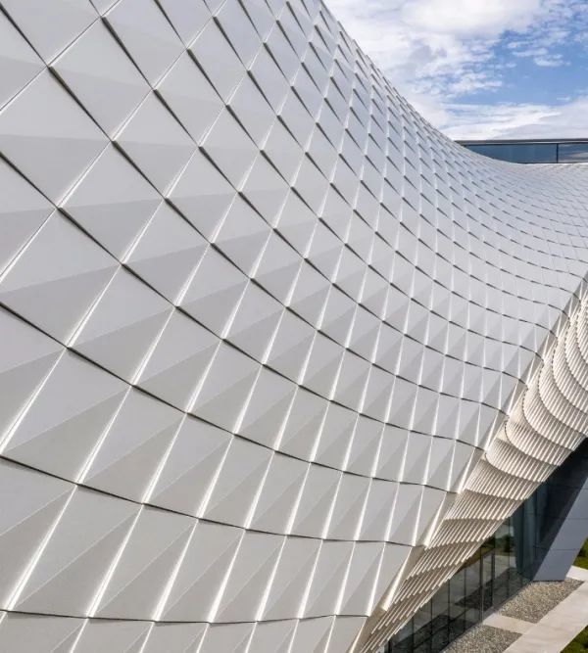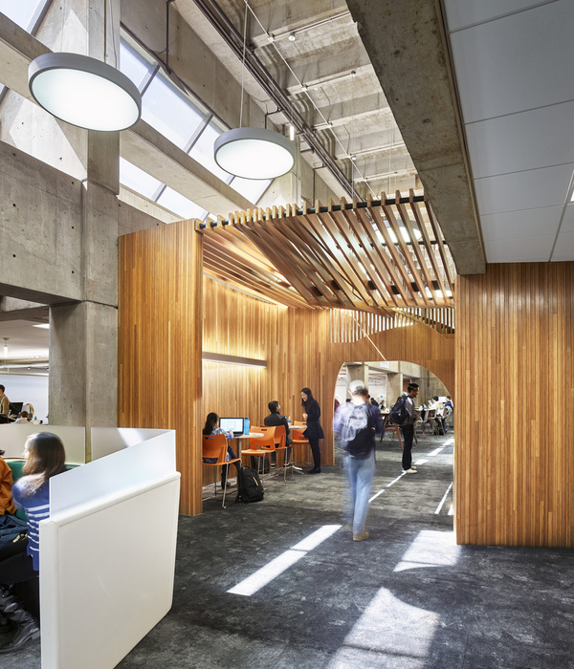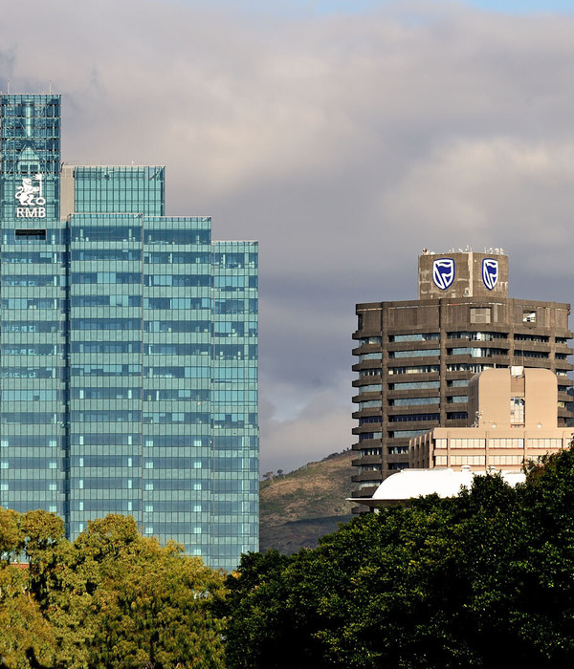The site has previously been avoided by people in the past due to the black water treatment facility that existed on it, as well as its relatively poor location in relation to the surrounding urban areas. Unlike other urban areas that benefit from a river on site which can provide areas for public spaces and cultural infrastructure, the existing facility is both physically and visually disconnected from the main urban area. With this in mind, the library’s design addresses the area's poor accessibility and disconnection from its surroundings, creating a 'New Place' that is focused on connectivity and creating social ties. We wanted to make 'a public space for daily life' that does not just attempt to eliminate this sense of disconnect, but one that also becomes representative of a continuously growing and developing model. By utilizing the environment and trace around the site, we have designed a park along the Yeocheon-river so that the library's flexible façade exists on the inner layer as scenery. We also applied unique regional symbols that draw inspiration from Ulsan on the elevation design. Moreover, by connecting the ecological park in the south with the riverside park to the north, we are able to create diverse communication spaces that work to fulfill the library's main functions: culture, reading, and communication. Using detailed space analyses of many domestic libraries, we have reconstructed the library's program through a 'consolidating and connecting' process. We have proposed a green library with distinctive functions and amenities that are different from traditional libraries, facilities which are highly energy efficient and feature an eco-friendly design.
{{item.text_origin}}

