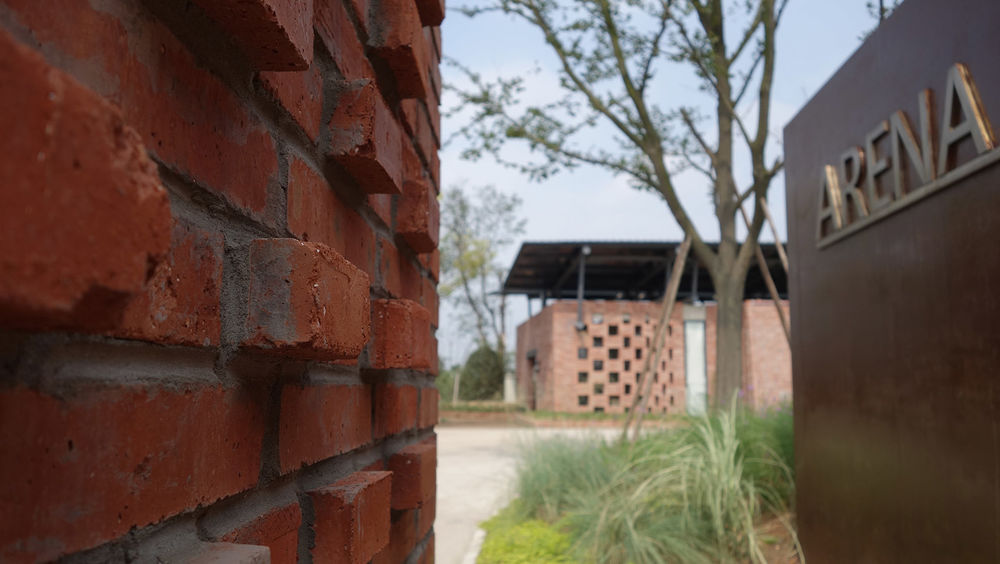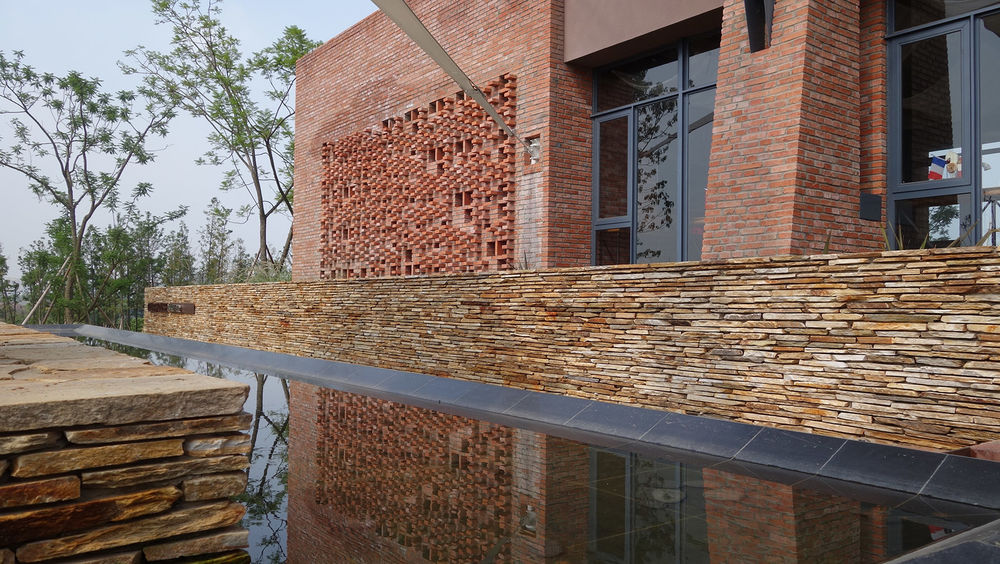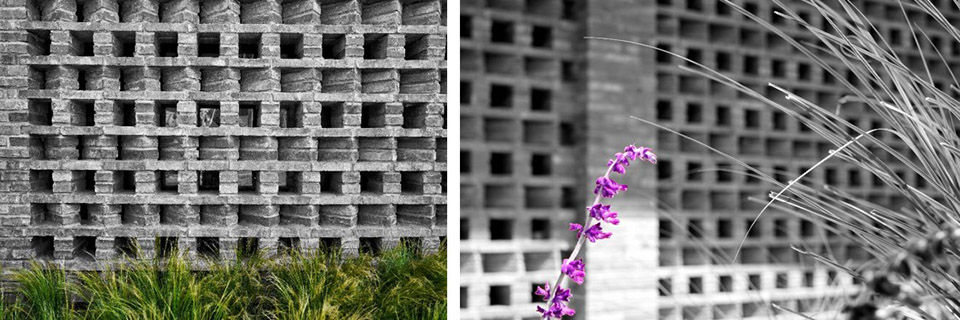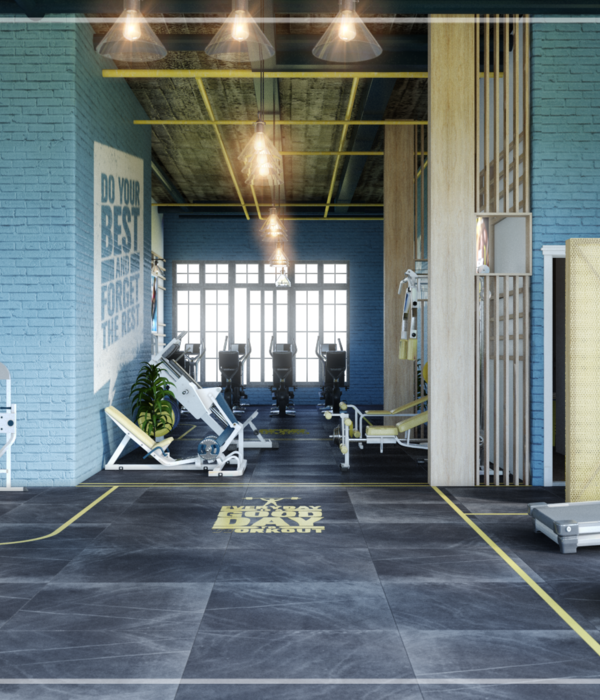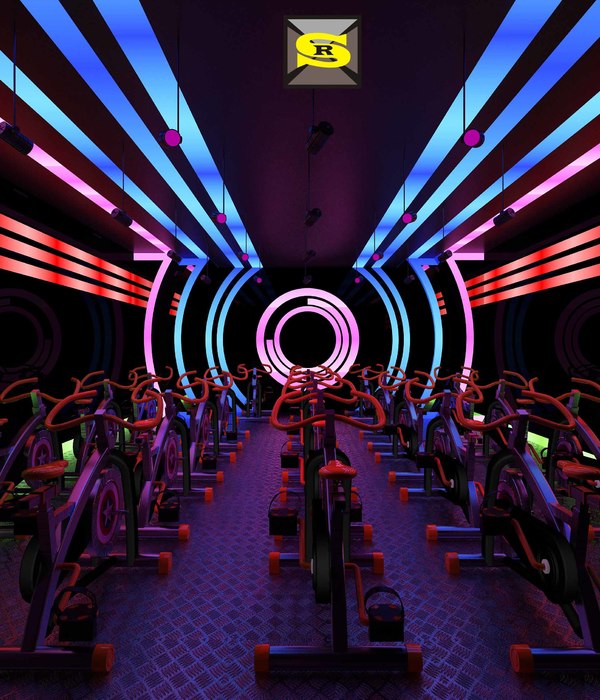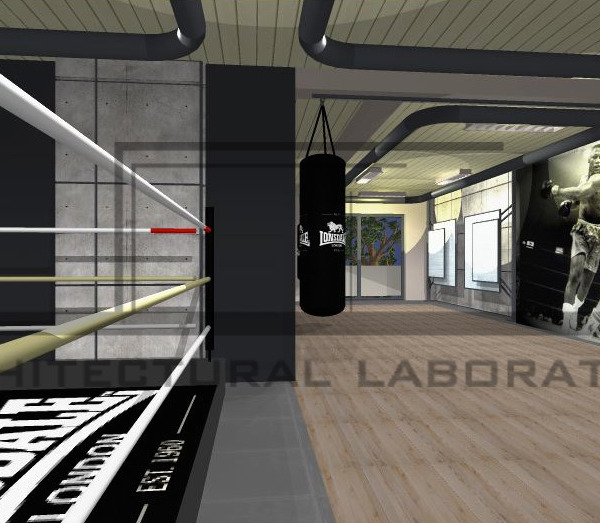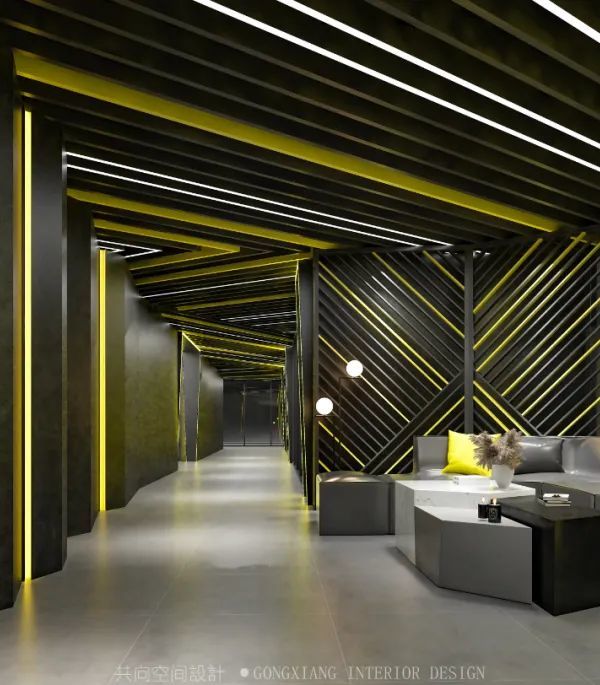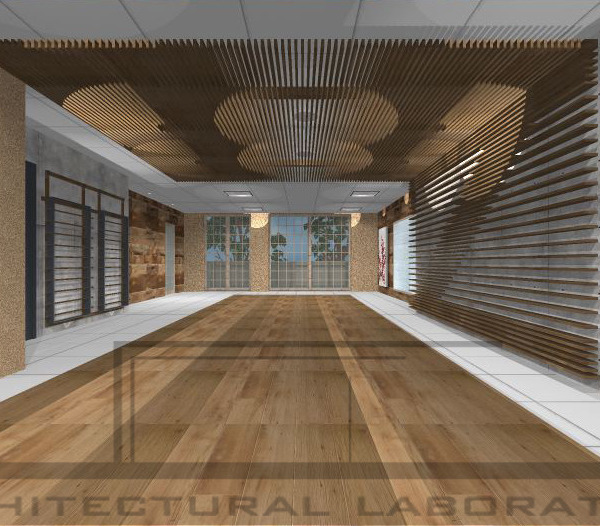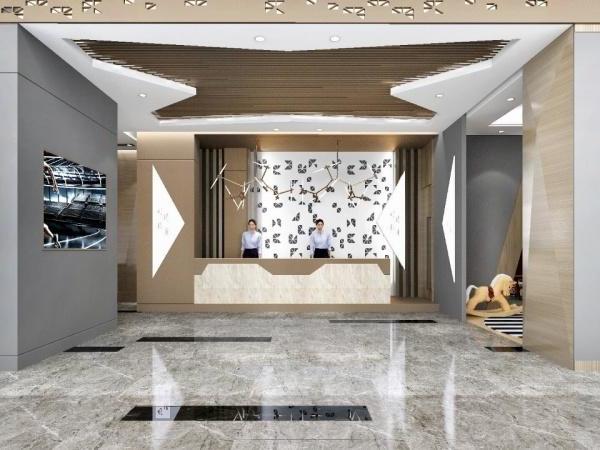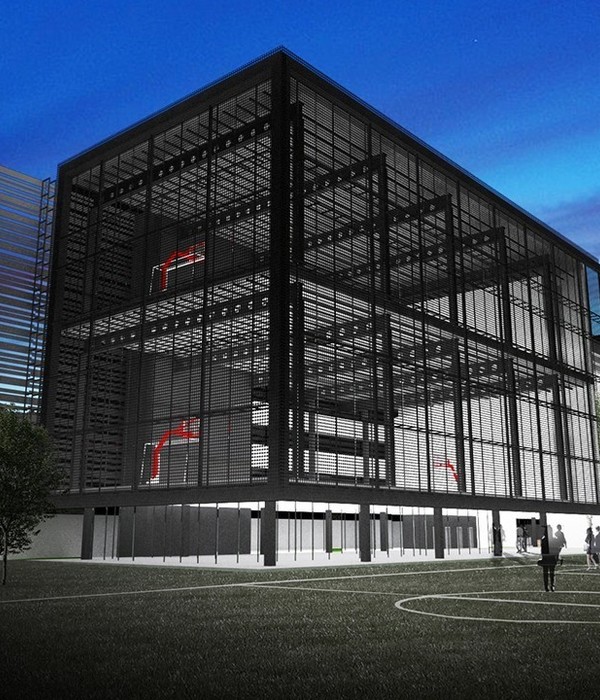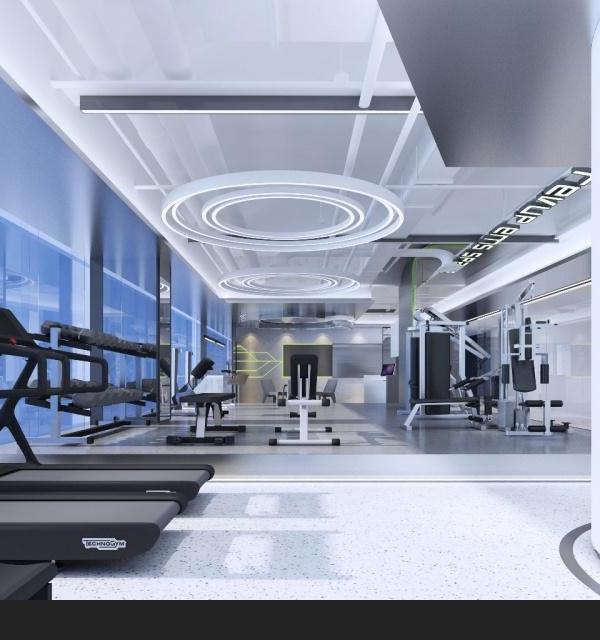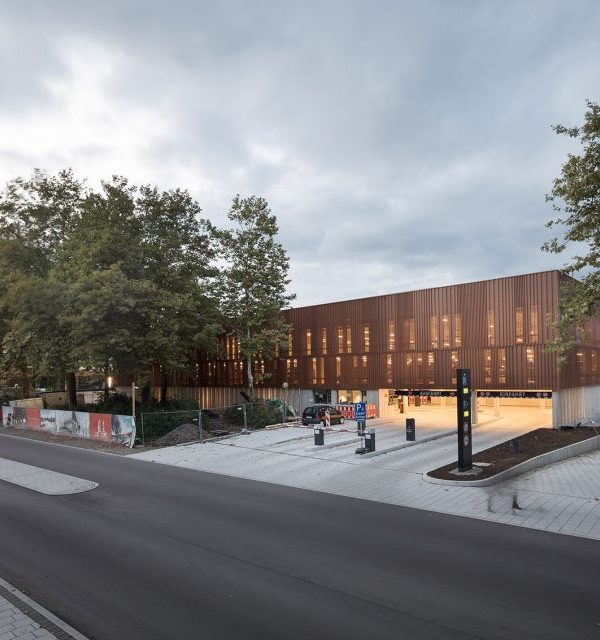砖叠马场 & 成都达根斯马术俱乐部 / 成都万华
马场位于麓湖生态城麓客岛,以中国传统材料——红砖作为建筑主材。麓客岛三面环水,马场在岛的最高点,在细腻精致的环境瞩目下,红砖马场也以它充满韵律的细节处理为场所带来趣味。
The stables are situated on the highest level of the Luxes Island in Chengdu Luxelakes Eco-city. Red clay bricks are used throughout the project by way of meticulous planning, which infuses more glamour to this beautiful island.
▼鸟瞰马场,bird view
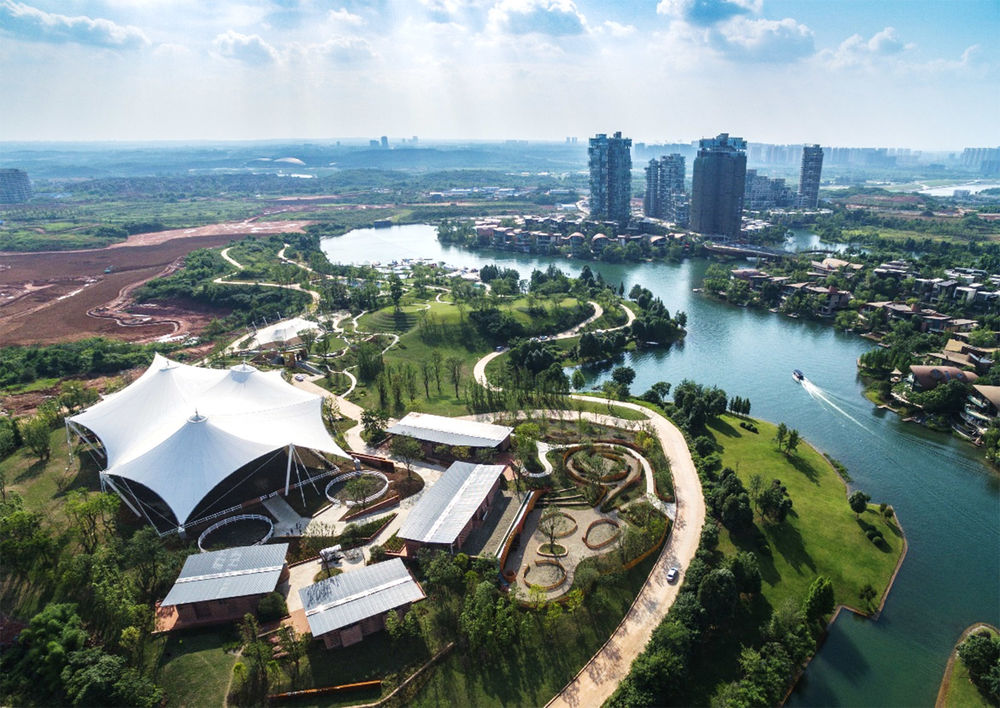
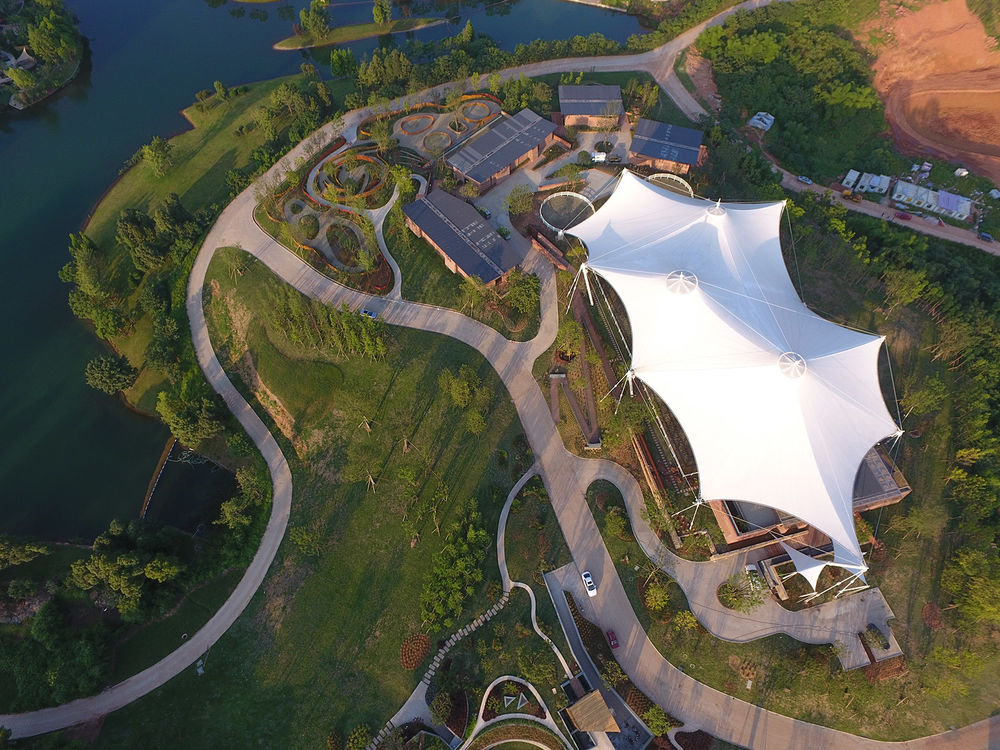
▼马场入口,entrance
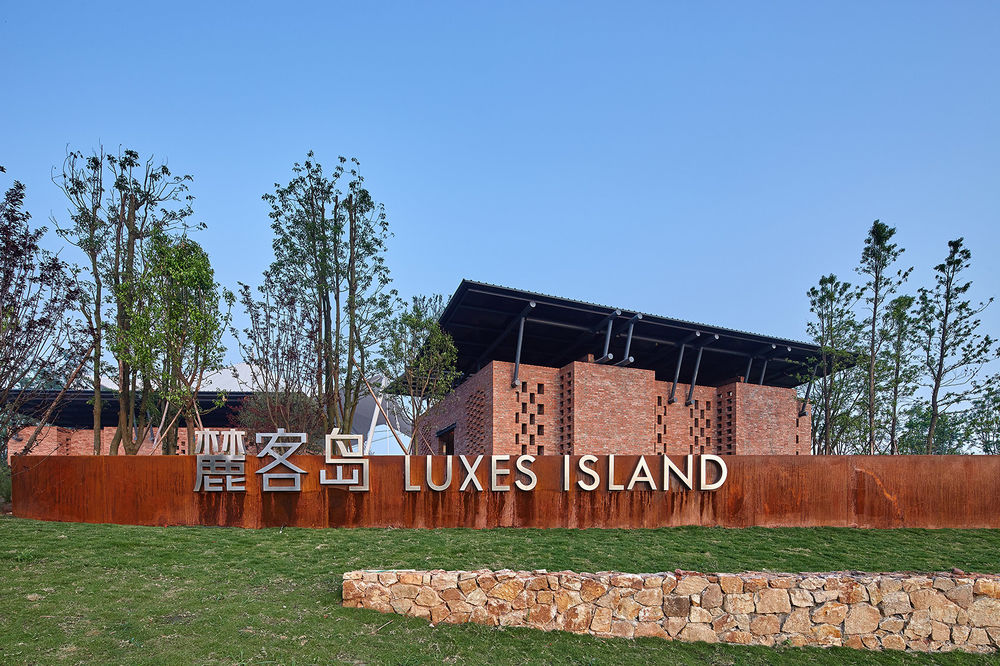
场地贴合使用功能,自由而灵性。
The project program fits the site context in a flexible and interesting way.
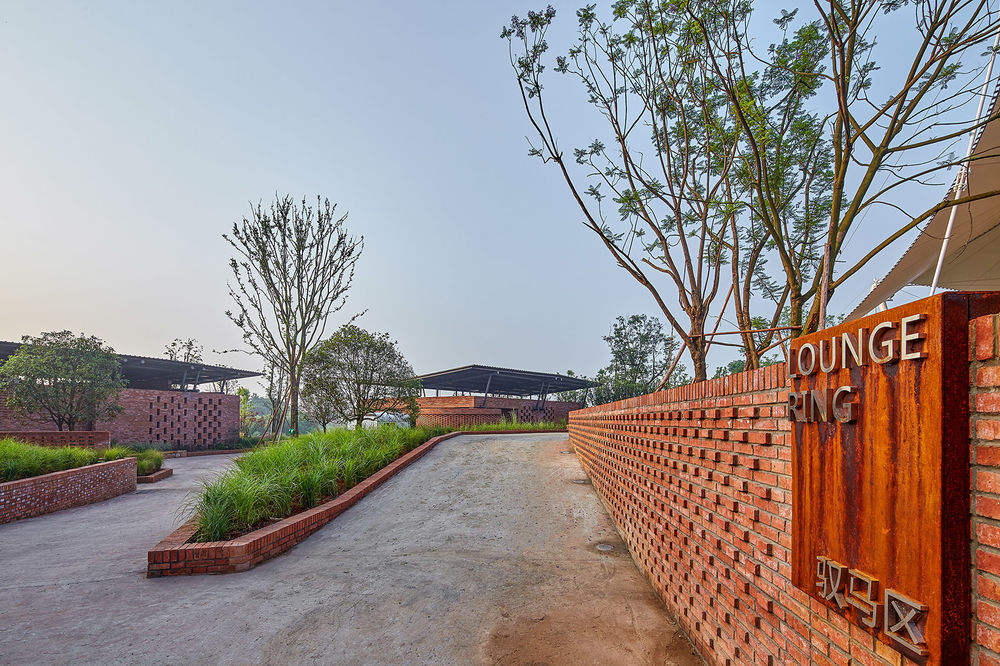
建筑设计逻辑 Logic of Architectural Design

马场的设计重视了传统技法和自然材料的使用,在了解中我们也知道砖结构的马房具有寿命长,维护成本低和耐火性的优点。但砖的最大问题是结构形式,传统意义的砖混由于承重的影响,无法在立面上做过多的手法,我们想做的镂空砖的拼法和表现效果都会受到限制,无法让建筑师做更自由的表达。因此我们加入了框架结构,让砖跳出了承重墙的桎梏,做到更自由的表达,同时对过梁的收边和檐口做了特别设计。
In the process of design, we studied local traditional construction techniques and natural materials, and finally decided to use bricks as the façade material. The brick structure has many advantages, such as long life span, low maintenance cost and excellent fire-resistance; however, the traditional brick-concrete structure sets obstacle to the façade design due to its load-bearing capacity. In order to play the bricks more freely and interestingly, we adopted the frame structure and carefully designed the joints and cornices.
▼加入框架结构让砖跳出承重墙桎梏,adopting the frame structure into the brick wall
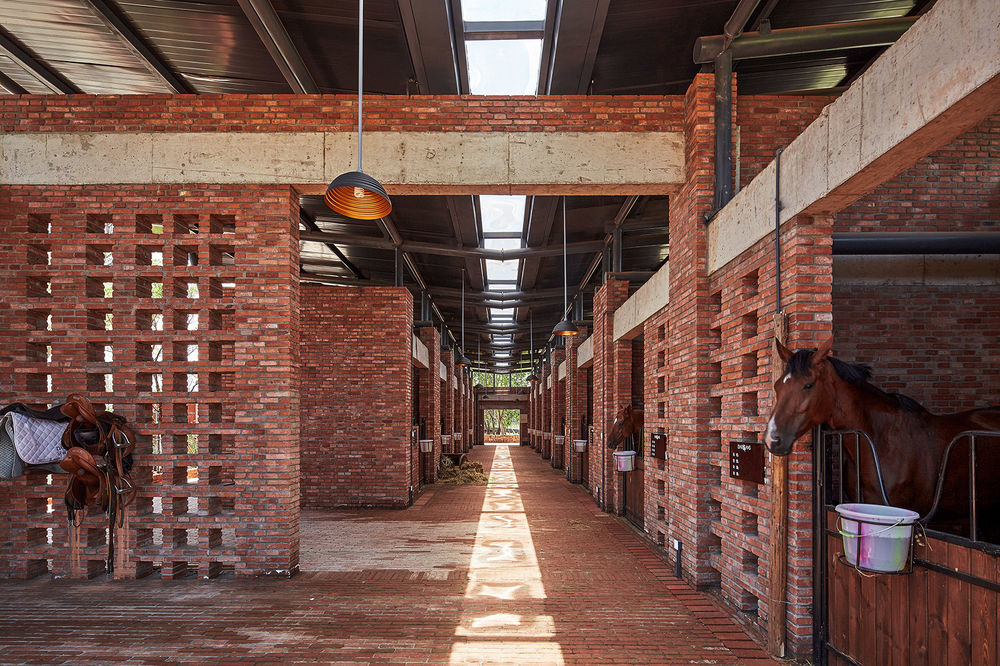
考虑到自然通风,使用空间的开阔与敞亮,马厩的整个屋顶是被钢结构架起来的。
The roof is elevated through supporting of the steel roof structure in order to have plentiful natural light and fresh air.
▼被钢结构架起的屋顶使室内通风且明亮,the steel roof structure letting in a plentiful natural light and fresh air
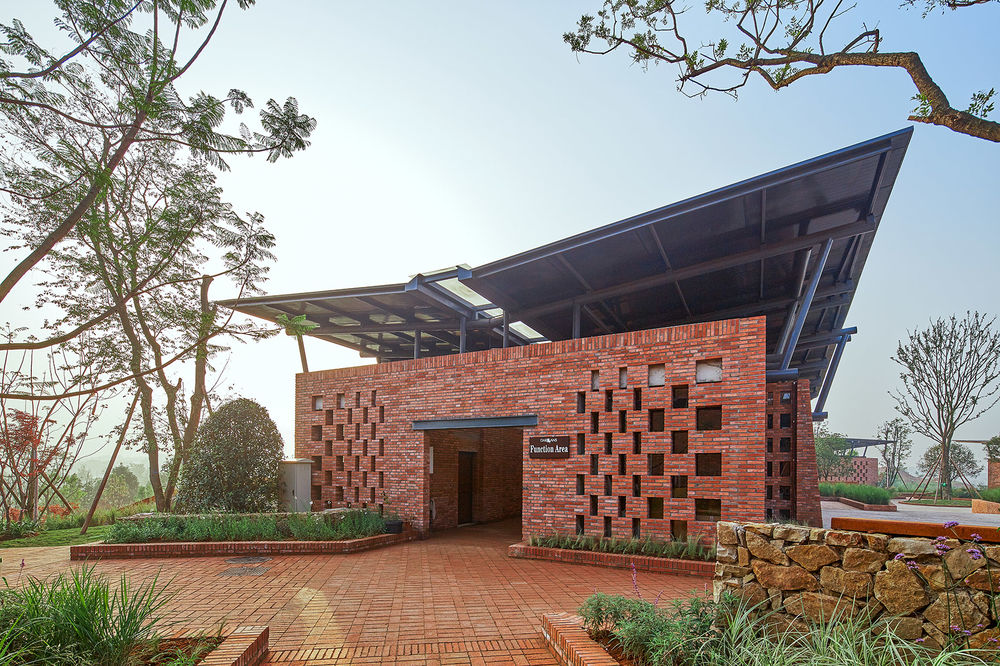

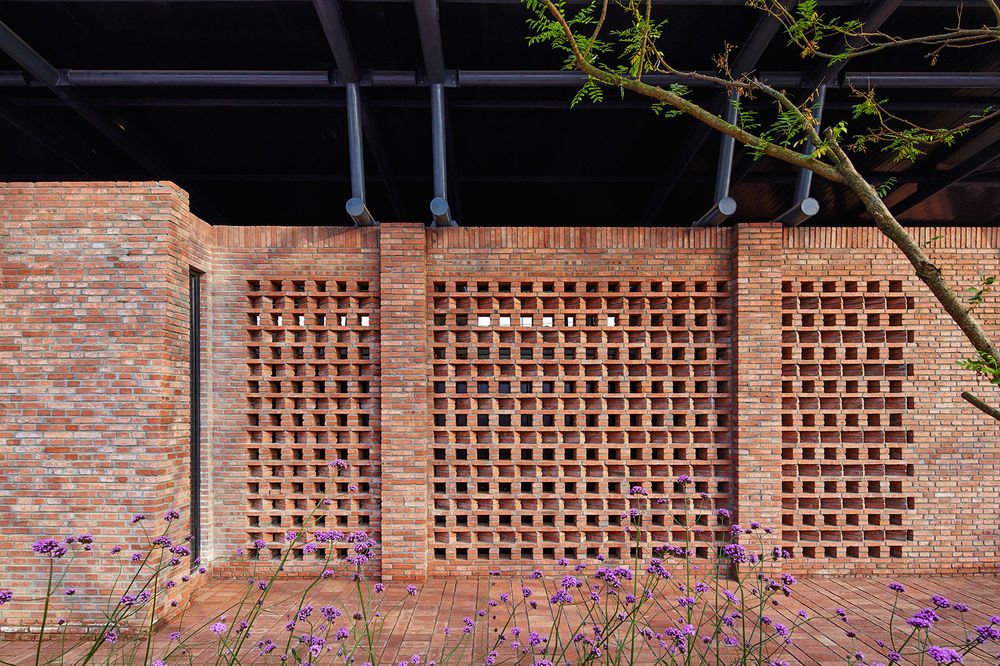
为了使屋顶更为舒展,采用内八型,中间增加采光天窗,雨水槽也隐藏在此处。
The inward-pitched roof resembles a butterfly perching on the brick structure. The central skylight is designed over the passage to bring in more natural light. Roof gutter is carefully concealed along the skylight.
▼内八型屋顶使形态更加舒展,the inward-pitched roof resembles a butterfly perching
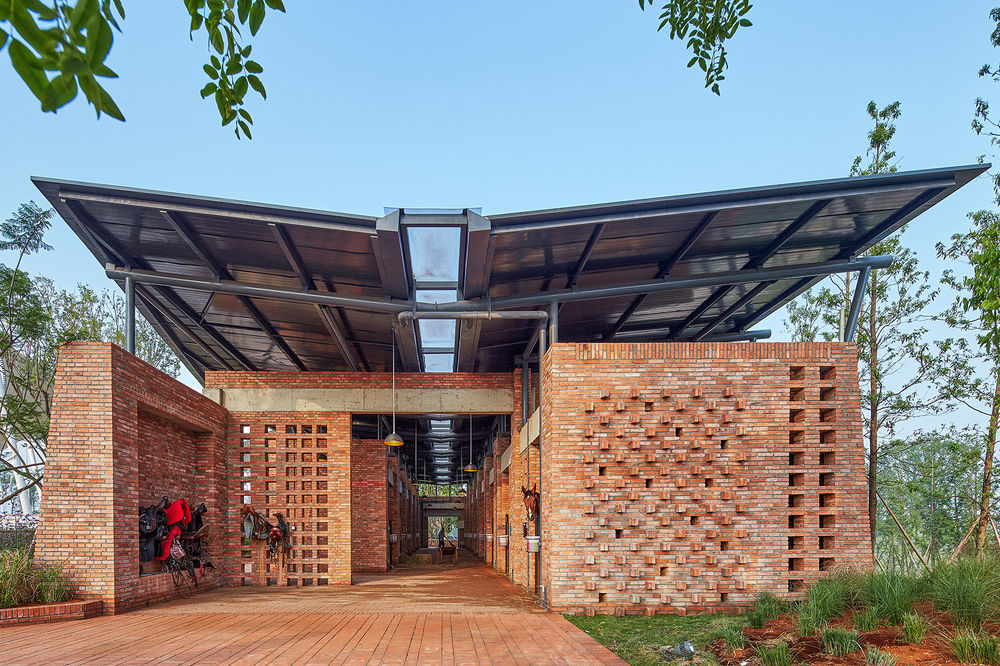
建筑立面通过砖的不同组合带来节奏感,从小到大,紧凑到疏松,密集到分散;各式各样的镂空,堆砌为看似粗糙的砖墙带来新生,也暗示了内部使用功能的变化。
The stable façade is a mix of various brick patterns in a sequential way to respond its different interior functional spaces.
▼砖墙韵律,rhythm of brick
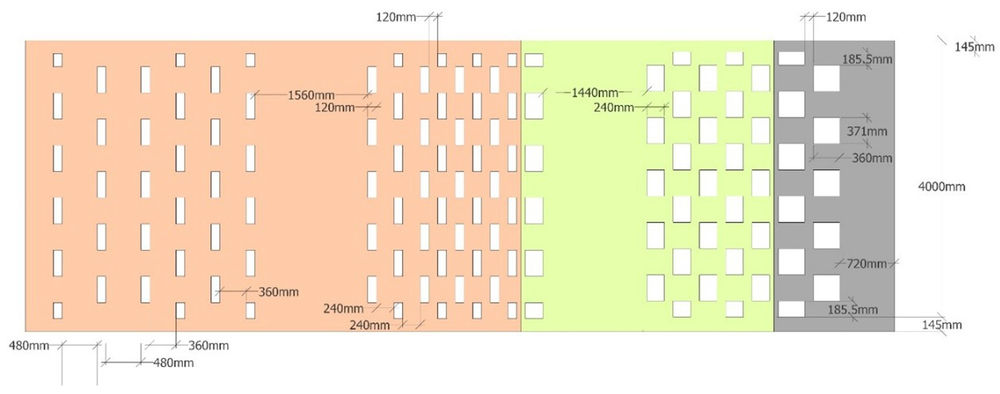

▼镂空立面让建筑内部更加明亮,the hollow out facade creates a brighter interior
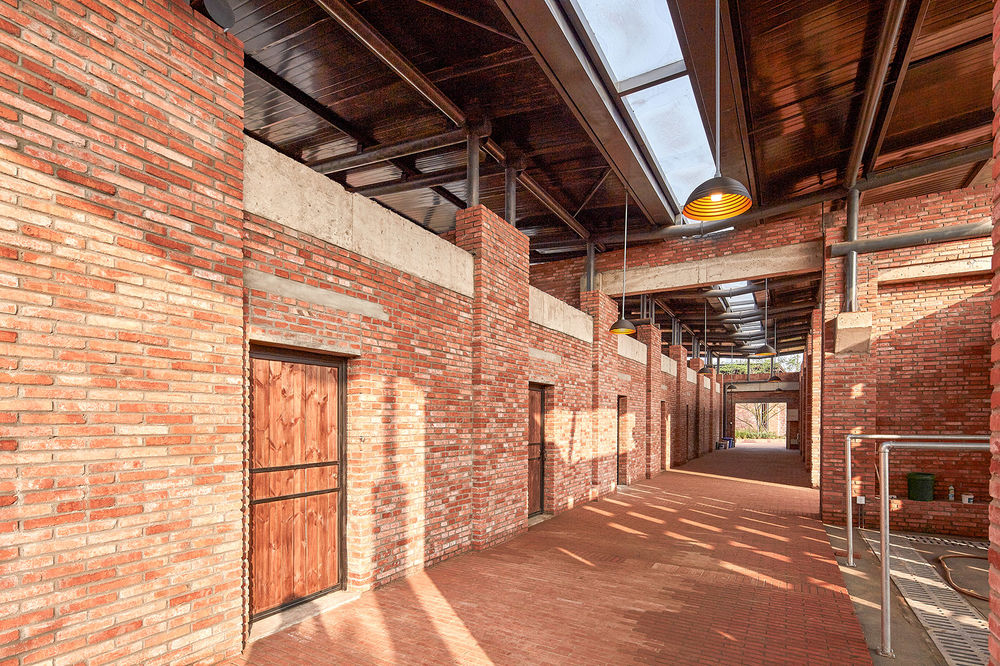
▼1号马厩,No.1 Stable
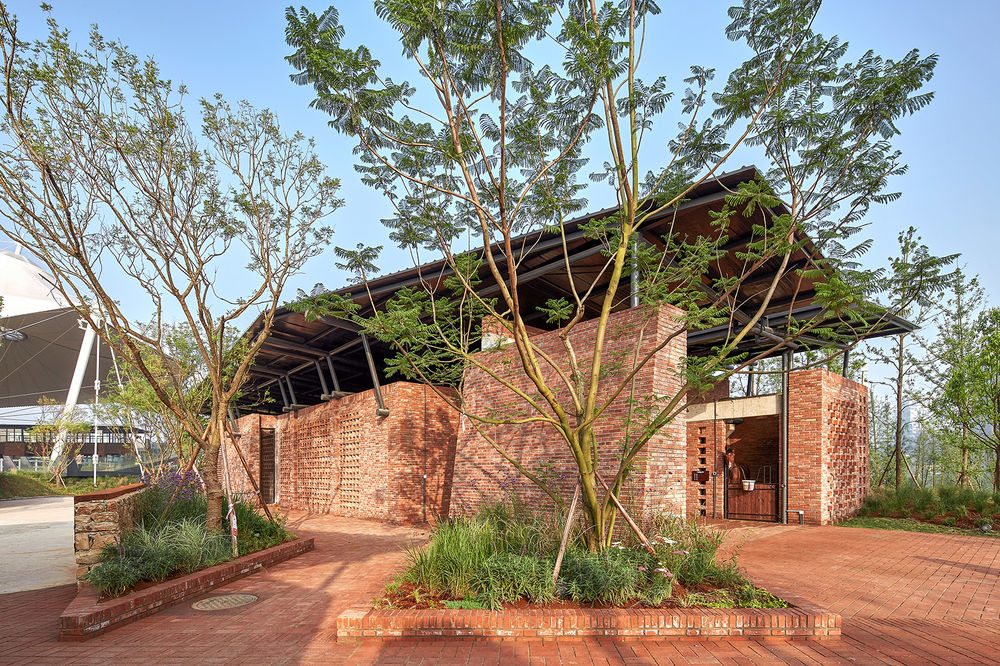
▼功能用房,functional rooms
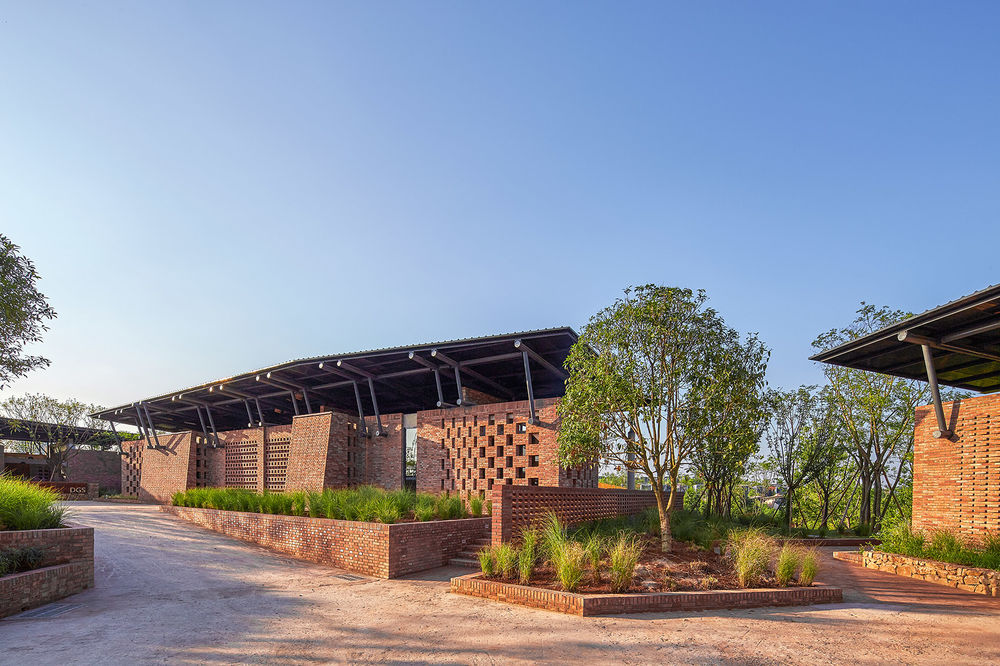
▼2号马厩,No.2 stable
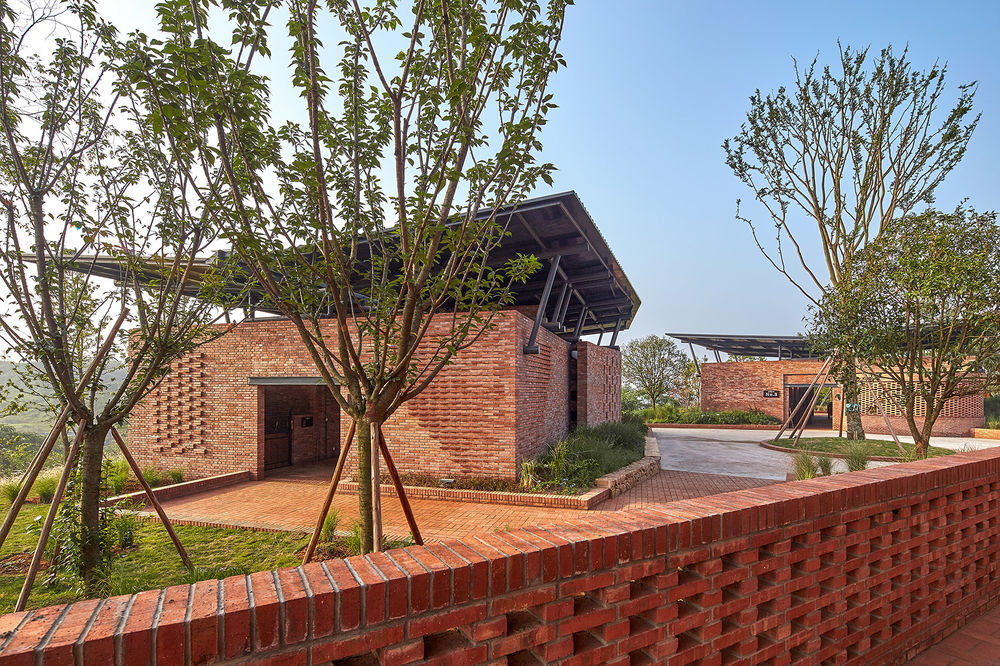
▼3号马厩,No.3 stable
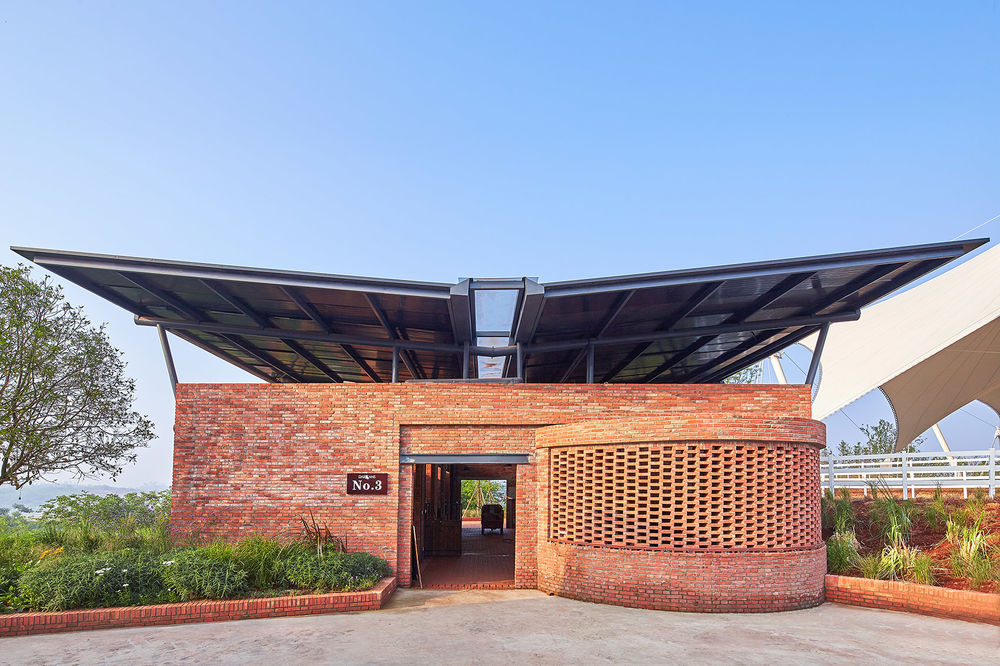
▼砖律,rhythm of brick
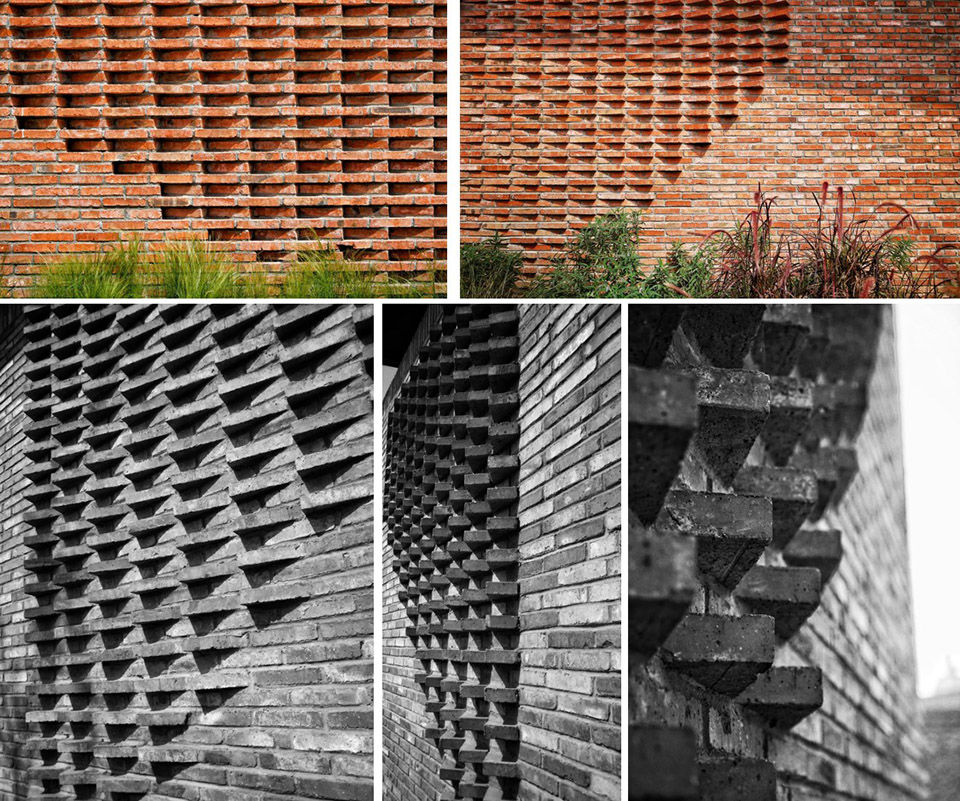
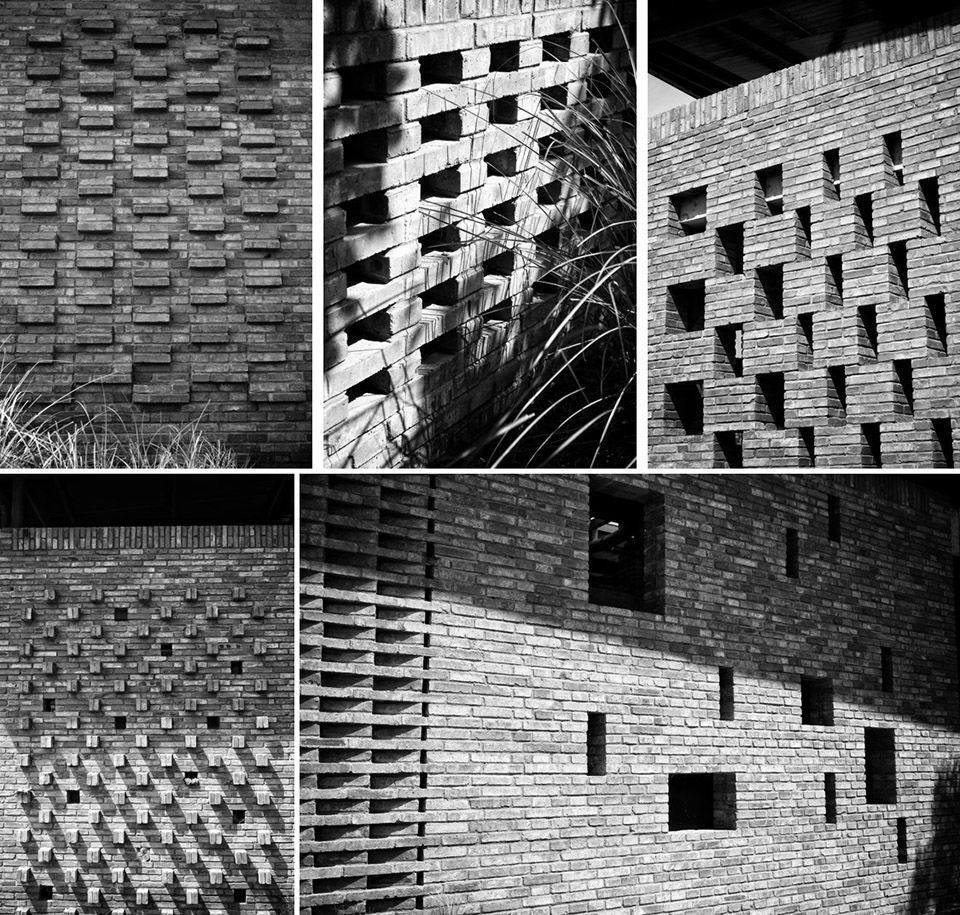
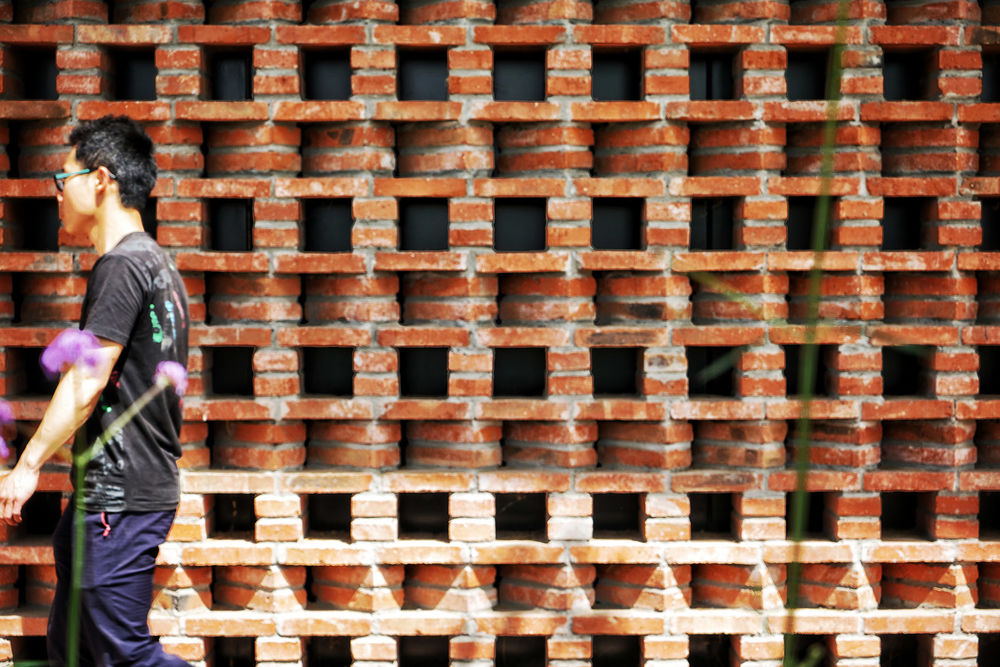
马术中心-接待中心 Reception Center
接待中心建筑需要提到的是由功能而生成的形式。外部呈现的渐变体量感正是由于功能由内向而转为外向的暗示。最端头的会议室在设想中是一个完全与外部环境交互的空间,因此我们研究使外立面整合了玻璃透明砖和红砖两种尺度和材料,设计上拉出一个小小的院子。从会议室看出去,两侧星星点点的透光,正面完全交融通透的院子。人们站在院子的顶,二层平台上看下去,朋友或是孩子在场地里的马背上仰头和你打招呼。
Exterior brick wall of the reception center is sliced by glass windows, which creates a sense of changing on the massing and responds to its interior functions. The meeting room is conceived as a space completely interacting with the exterior, so we used glass bricks and red-clay bricks on the courtyard façade.
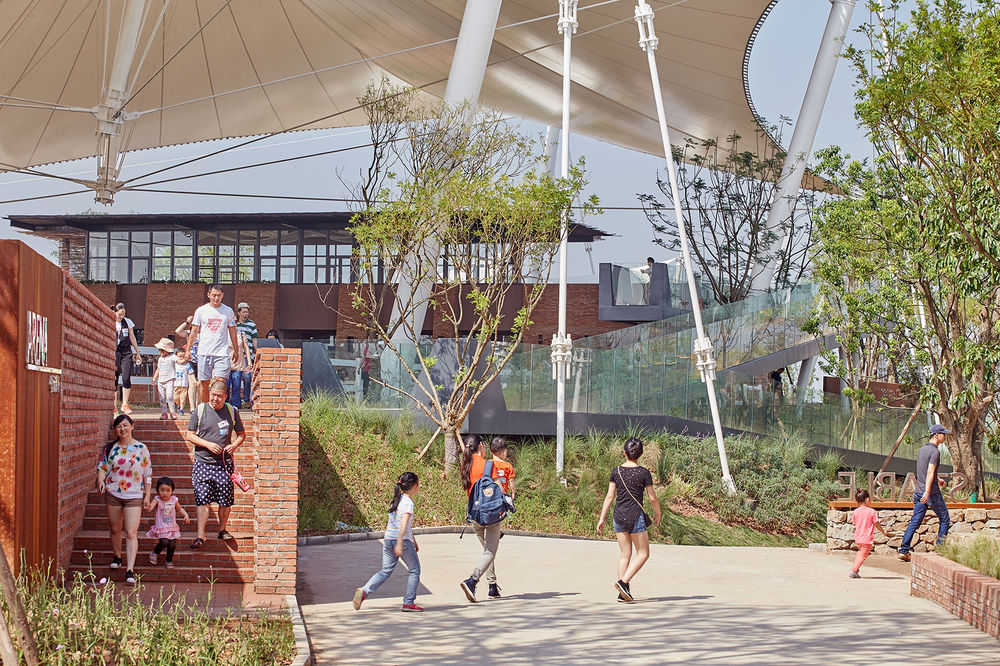
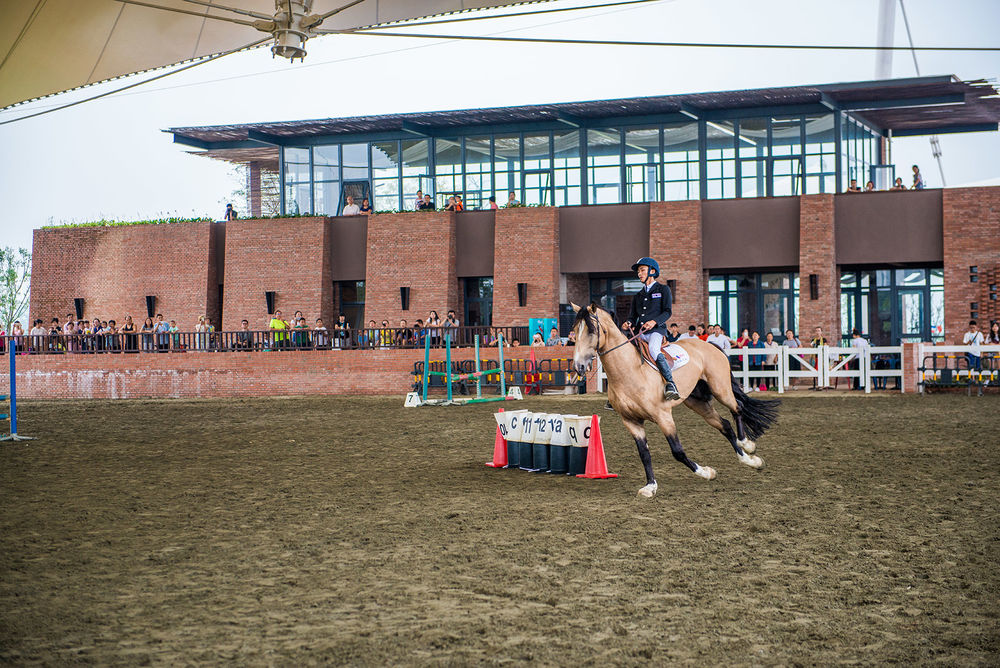
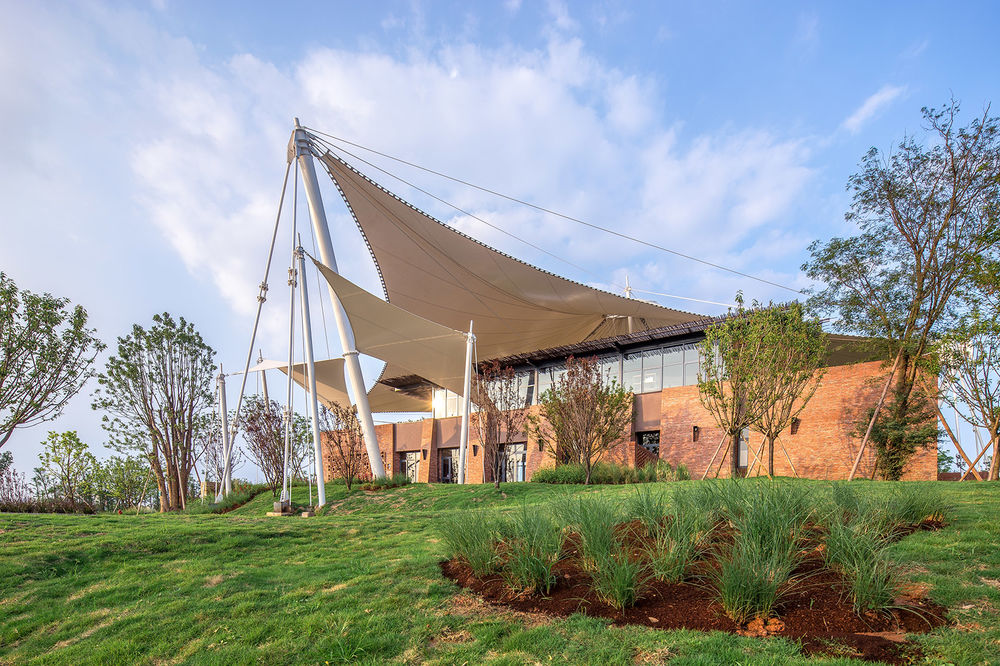
一楼阵列的砖墙表达一种仪式感,同时也将韵律体现在体量的表达上:逐渐变宽的墙体与逐渐变窄的缝隙,暗示了室内空间的功能变化。砖墙下大上小的倾斜让建筑显得更加庄严,也贴合建筑作为整个场地形象展示和接待的作用。
1F – Reception Area. This building serves as reception and exhibition of the whole project. The brick wall changes sequentially in terms of the dimension, which creates a sense of ritual and responds to its internal functions. In addition, its tapered shape adds kind of solemnity to the entire building.
▼砖墙下大上小的倾斜让建筑显得更加庄严, tapered shape of the brick wall adds kind of solemnity to the entire building
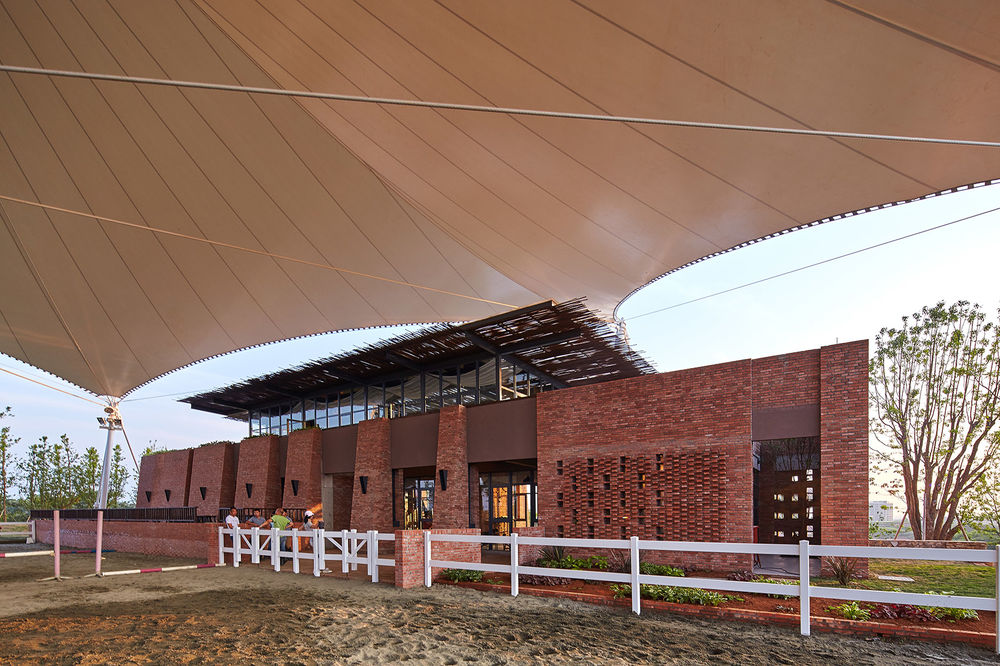
二楼会客休息空间整体用了玻璃立面,使建筑更为轻盈,屋顶用了乡土材料-竹条,使轻盈感向外延伸。
2F – Lounge. Combination of floor-to-ceiling shopfront and bamboo batten creates a sense of transparency and lightness.
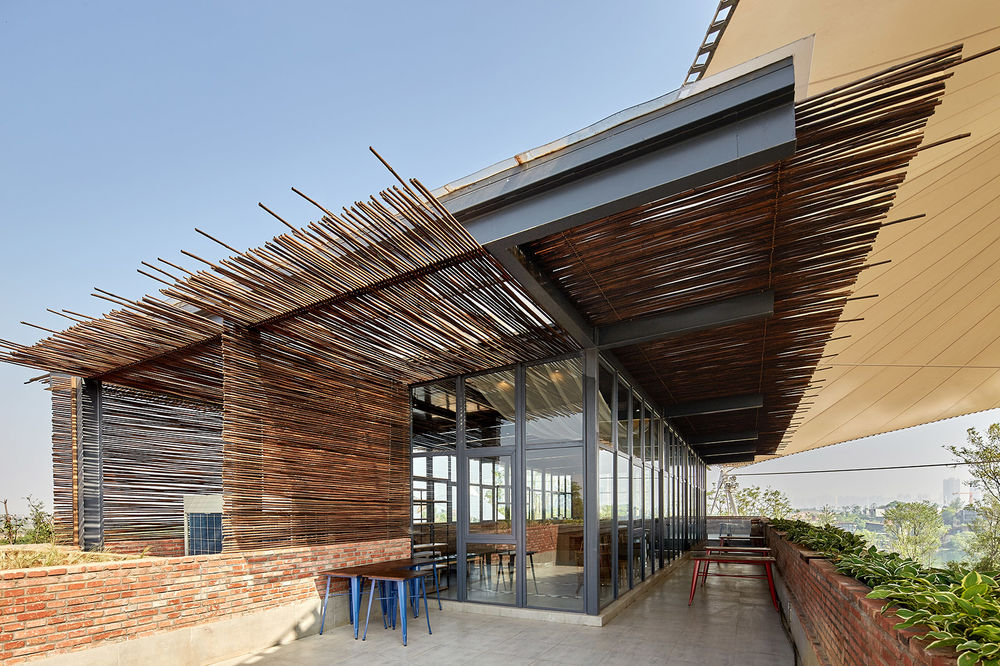
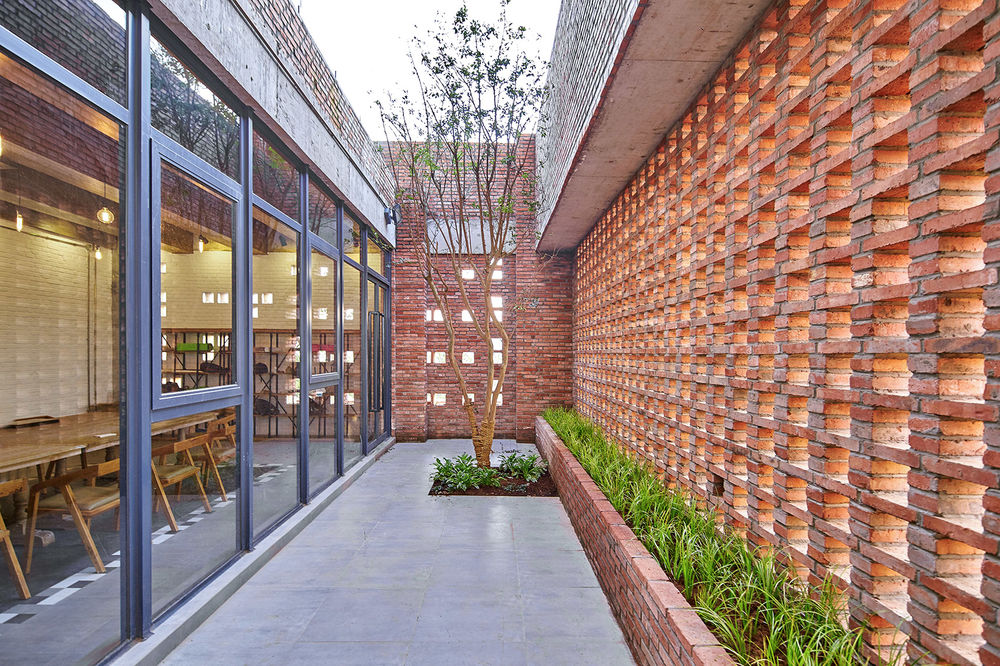
▼马术俱乐部总图,master plan
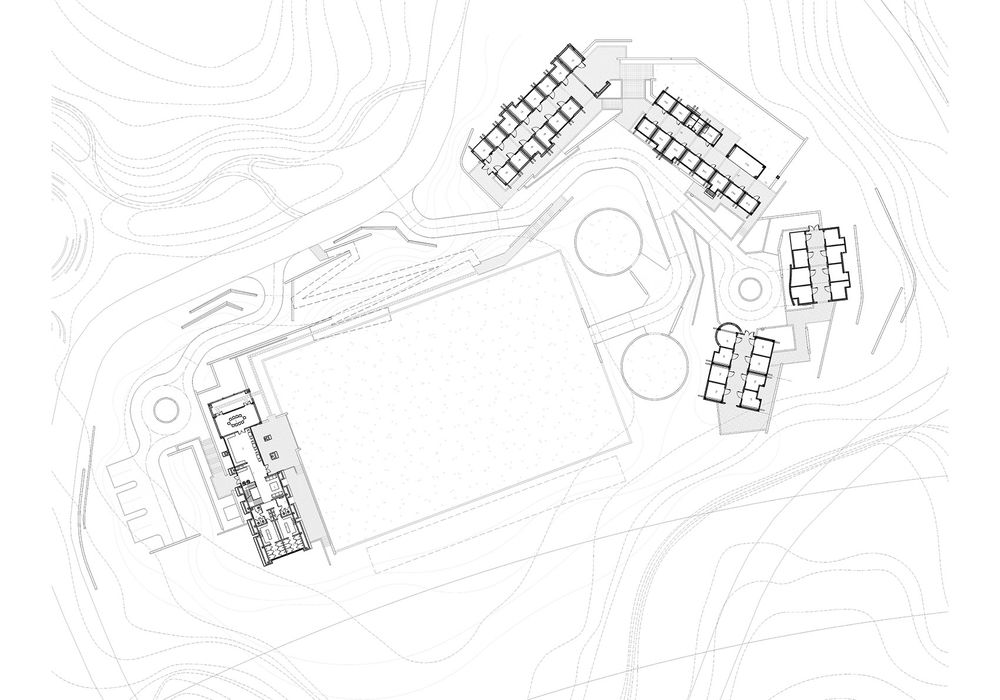
▼立面图,elevation
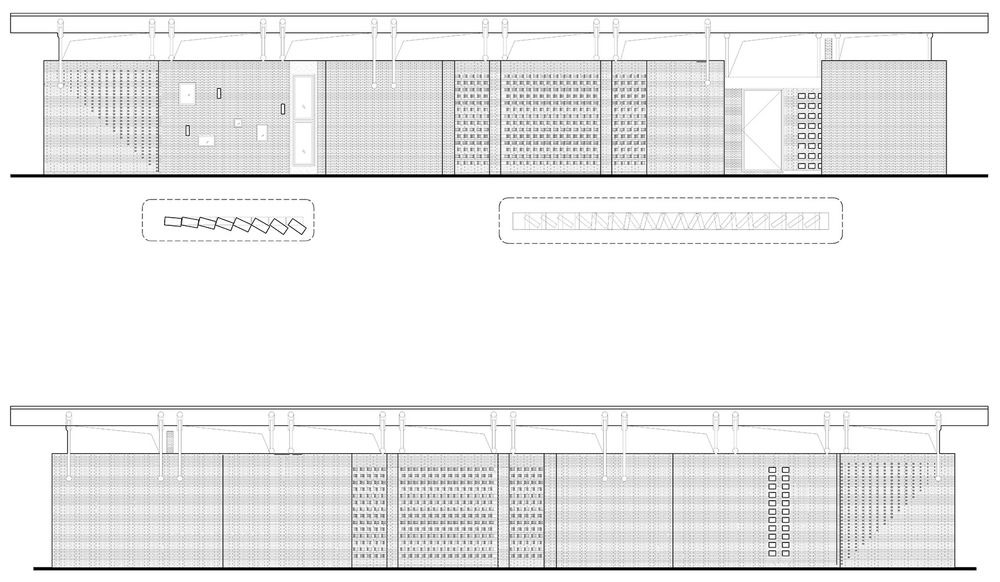
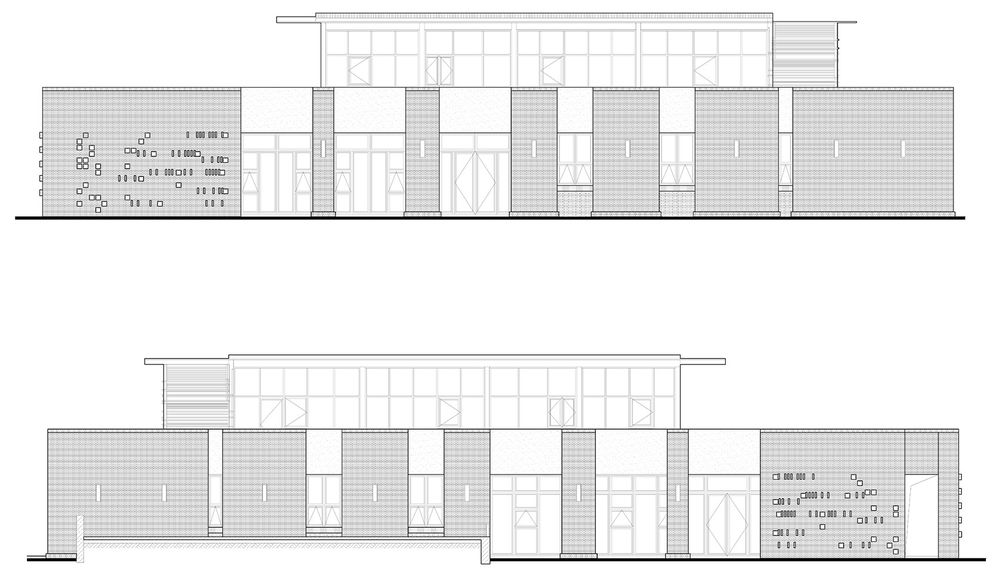
▼剖面图,section

项目名称:达根斯马术俱乐部 项目面积:1500㎡ 项目地址:中国.成都.麓湖生态城.麓客岛 开发商:成都万华投资集团 项目年份:2016 设计方:成都万华投资集团产品研发中心 建筑师:胡腾,金显书,何静 项目管理:樊砚之,罗希 施工图设计:四川蜀泰建筑设计有限公司 景观设计:维度景观 摄影:存在建筑-建筑摄影
Project: Dargans Equestrian Club Building Area: 1500㎡ Site: Luxes Island, Luxelakes Eco-city, Chengdu, China Client: Chengdu Wide Horizon Investment Group Completion Date: 2016 Design Team: Product R&D Center, Chengdu Wide Horizon Investment Group Architects: Hu Teng, Jin Xianshu, He Jing Project Manger: Fan Yanzhi, Luo Xi LDI: Sichuan Shu Tai Architectural Design Co., Ltd. Landscaping: Wei Du Landscape Design Co., Ltd. Photography: Arch-Exist
