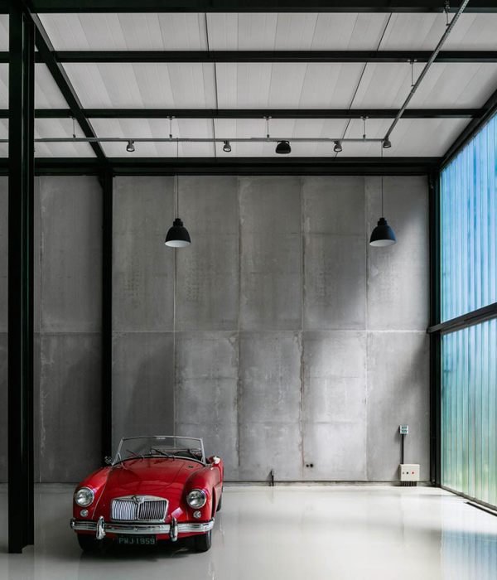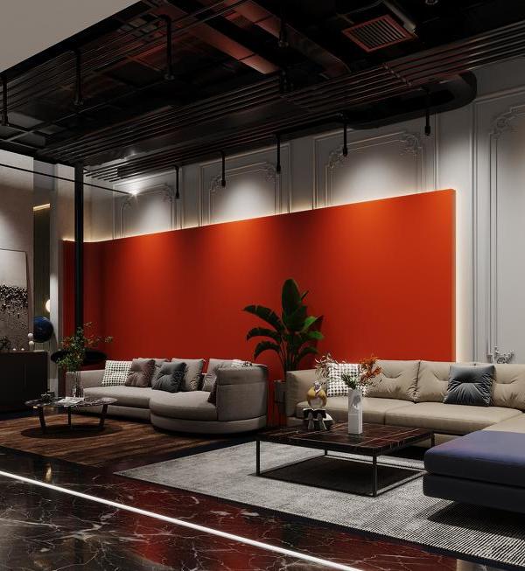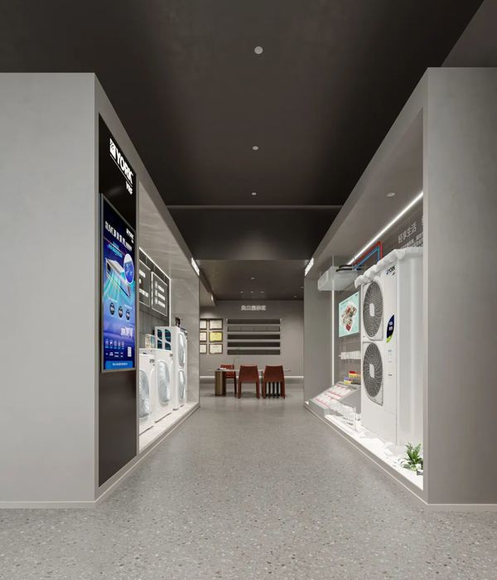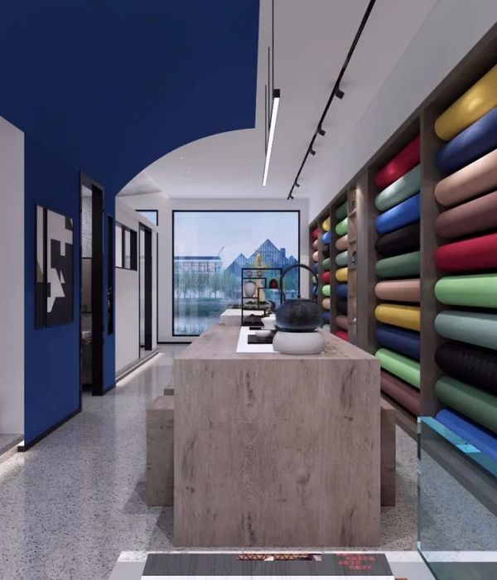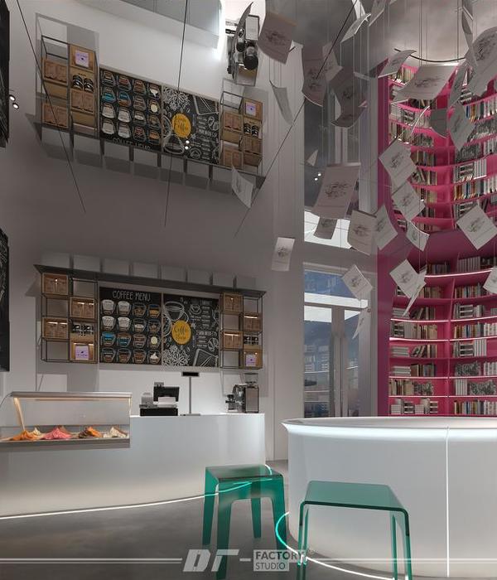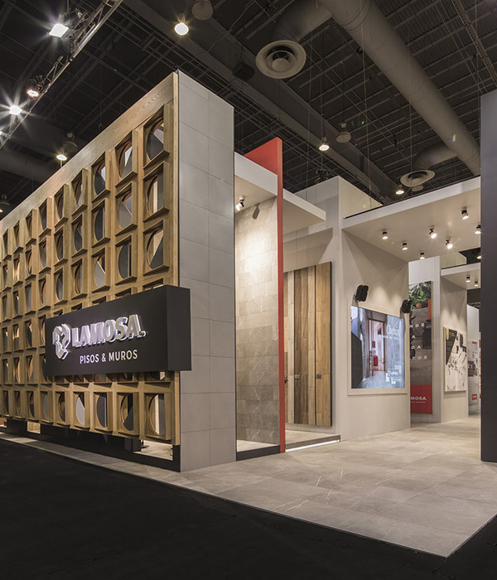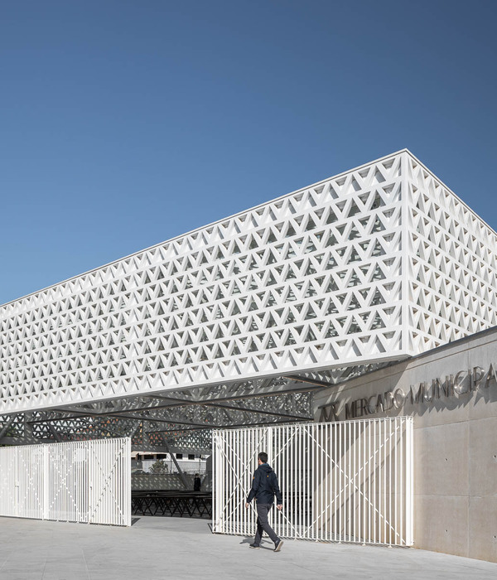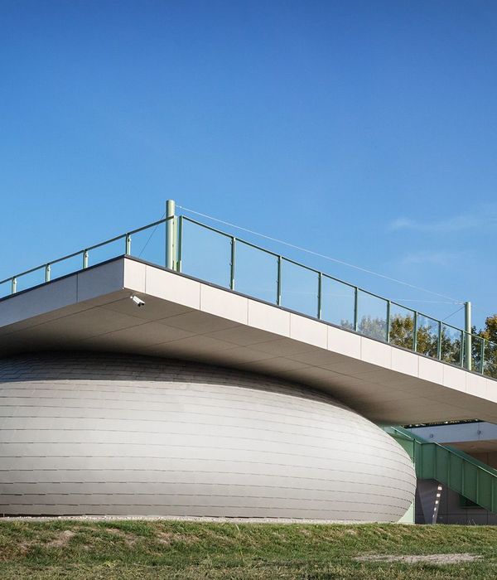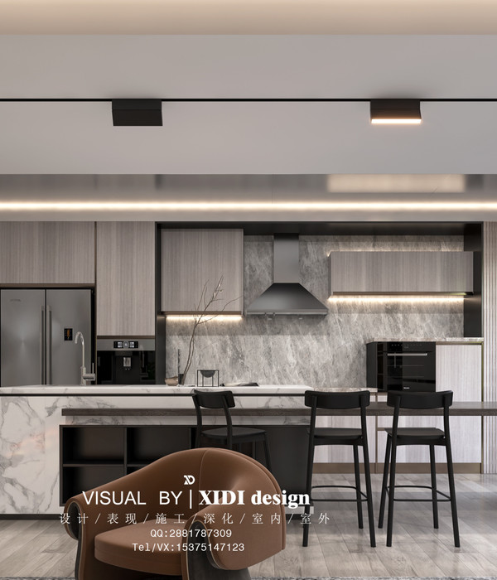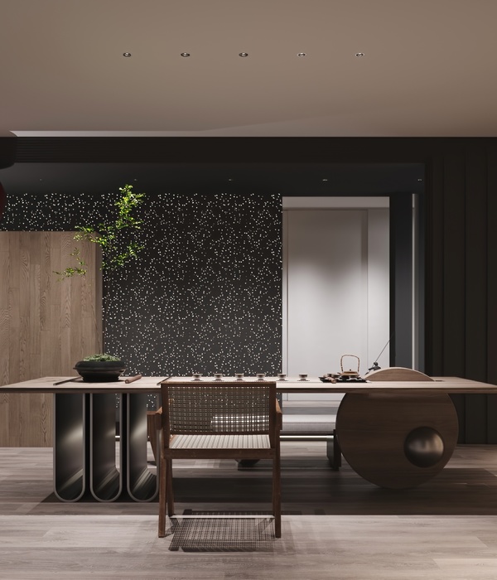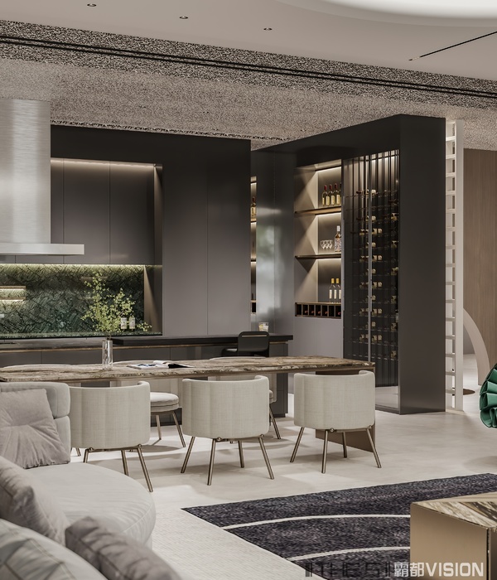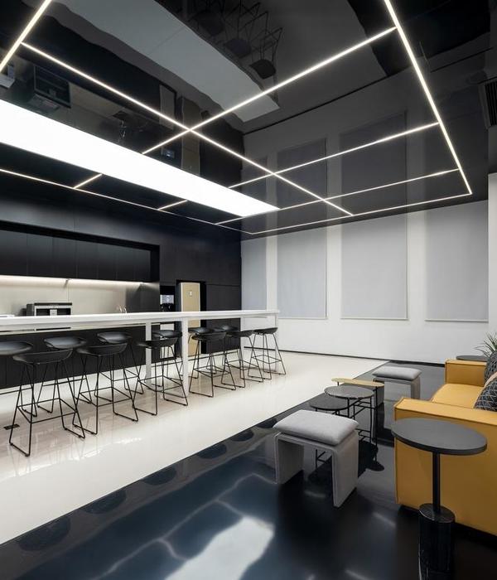Architect:Piuarch
Location:Milano, Italy
Project Year:2006
Category:Offices;Showrooms
The Milan offices and showroom of Dolce&Gabbana occupies an area of 5,000 square metres and is the result of a careful process of consolidation and remodelling of the two adjacent buildings, one dating from the 1920s and the other from the 1960s.
The contrast between volumes upon which the design plays is very effective, enabling the two structures, one classical and one contemporary, to carry on a perfectly harmonious dialogue between themselves and with the surrounding urban context. The façade of the most recent building has been completely redone in glass, its rhythm marked out by a series of vertical blinds in opal glass.
The volume is bounded by three streets to form a single glass block, simple yet of great visual impact, thanks to the play of light and shadow that enlivens the building during both day and night. The transparency and simplicity of the architecture result in a volume screened by vertical elements while remaining open to daylight and to the view of passers-by, who can admire the clothing hanging on the racks that run the entire perimeter of the façade.
With five floors above ground and two below, the complex hosts the offices and meeting rooms in the older building, while the newer structure contains the open-space showrooms, which occupy three floors, with the top floor consisting of small terraces created by the configuration of the volumes of the restaurant.
The interior is characterized by the pairing of metals—polished steel for the load-bearing elements and sheet metal for the horizontal surfaces. The more private spaces are equipped with hi-tech plasma screens. The decision to use natural materials like Namibia stone and transparent and/or reflective materials like glass and polished steel generates a play of lighting effects through the entire building, enabling to change its aspect depending on the time of day, and to be both eclectic and sophisticated at the same time, in perfect keeping with the style of the clients.
▼项目更多图片
{{item.text_origin}}

