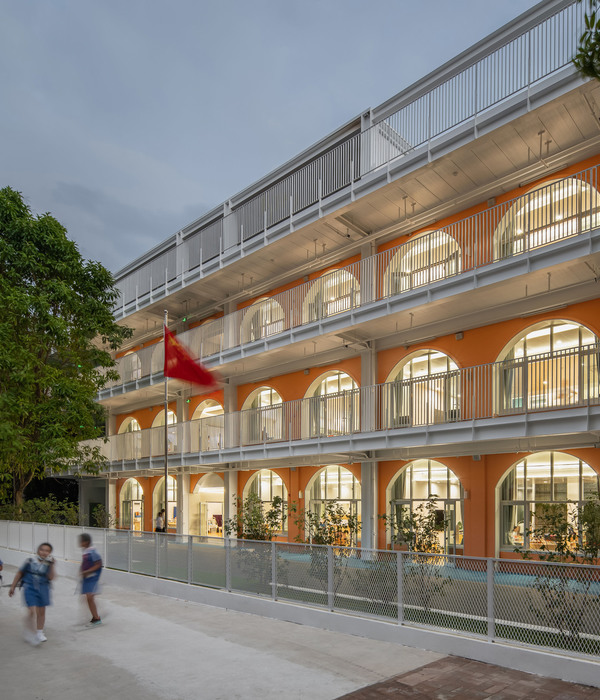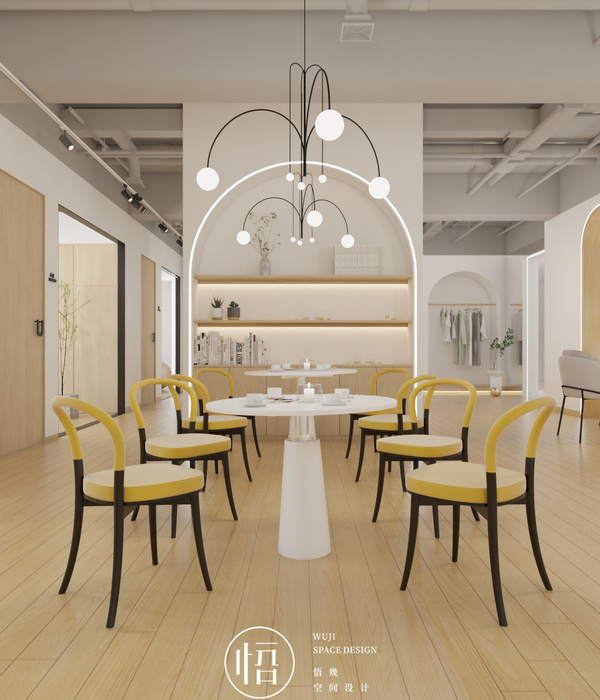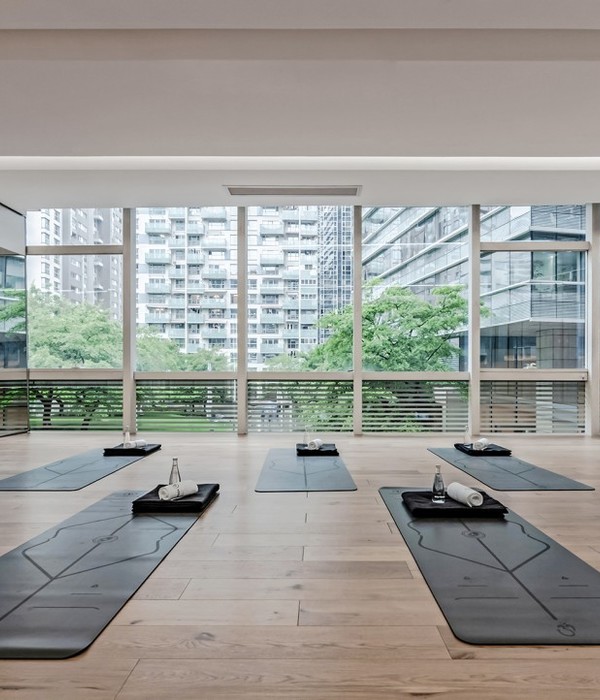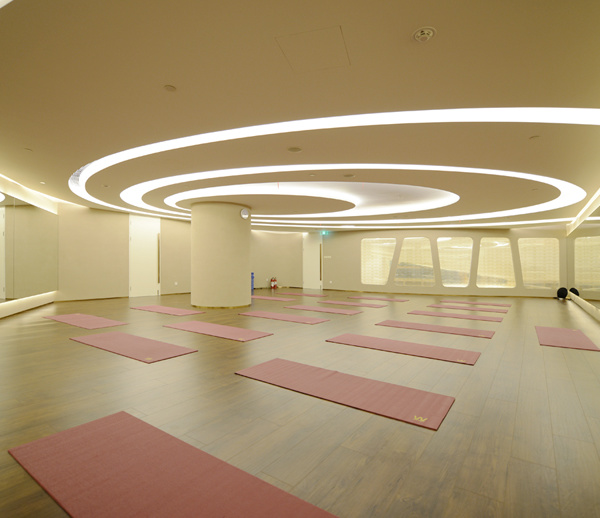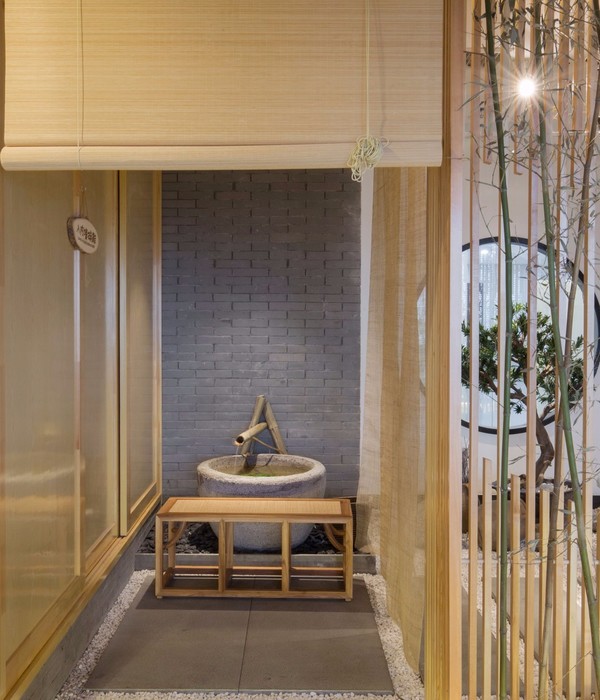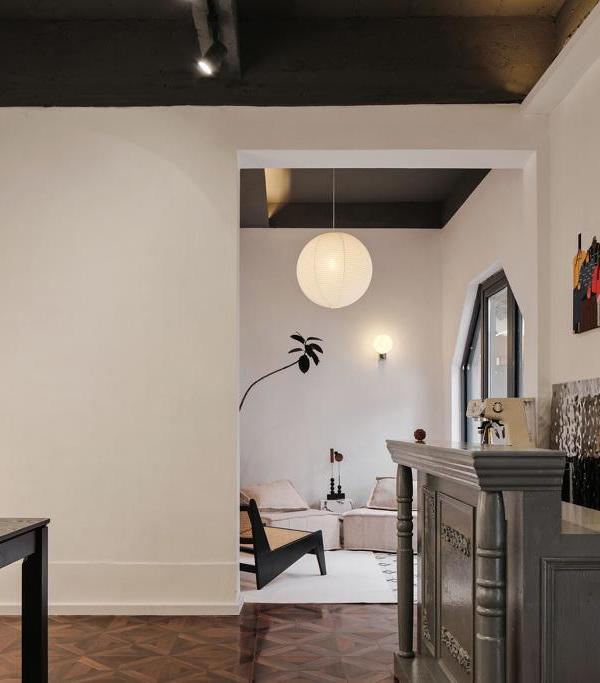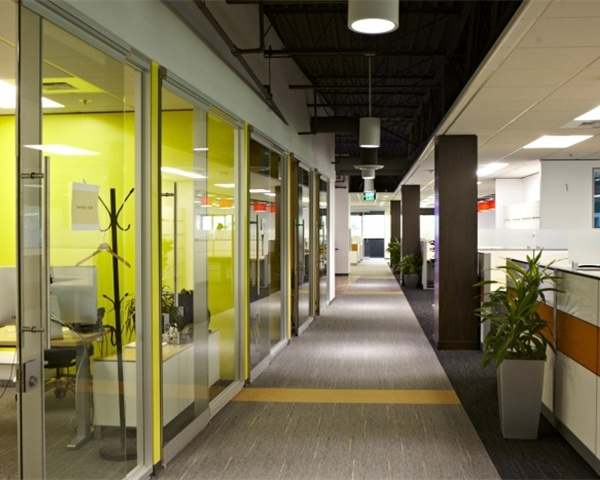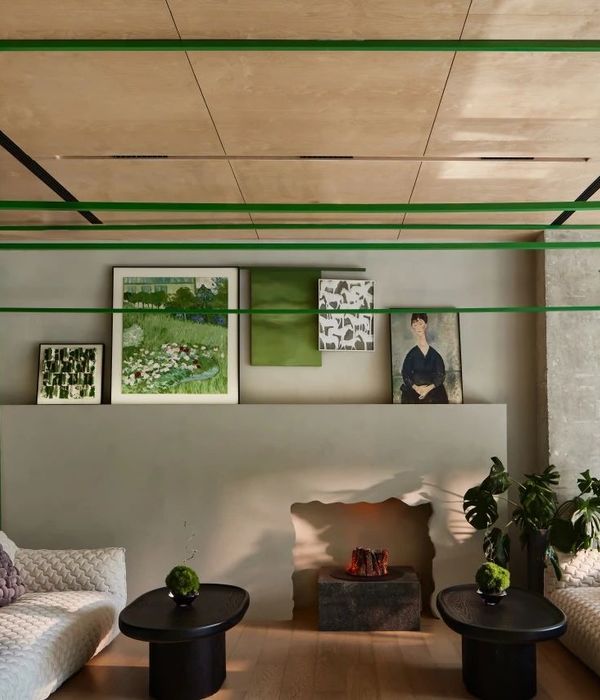New York Hall of Science
The power of this dynamic ensemble derives from the juxtaposition of forms and materials. Articulated as a series of folded planes wrapped with translucent fiberglass panels, the Hall of Light expansion is a horizontal counterpoint to the undulating vertical form of Harrison & Abramovitz’s 1964 World’s Fair pavilion.
photography by © Ezra Stoller / Esto
The expansion, which adds significant gallery space, transforms the institution’s identity and visitor experience by redefining and expanding the exhibit sequence and optimizing circulation. A transparent base at the north allows glimpses into the Hall’s interior, emphasizing the accessibility of the Museum. Discovery Labs, adjacent and open to the new exhibition spaces on the upper and lower gallery, are given visible identity and ambiguous thresholds to draw visitors.
photography by © Ezra Stoller / Esto
The luminous new addition provides an anchor and backdrop for a newly landscaped precinct that is home to the renovated Rocket Park and accommodates outdoor programming, paying homage to the public heritage of the World’s Fair site. At night, the new addition becomes a subtly glowing lantern in the park.
photography by © Jeff Goldberg / Esto
Though art and science are often portrayed as divergent, mechanisms of perception are integral to both. Architecture is a tool to shape the public’s relationship to the Hall of Science, maximizing access to the exhibitions within. Todd Schliemann, Design Partner
Cobalt Dalle-de-Verre Panels. Image © Jeff Goldberg / Esto
Project Info Architects: Ennead Architects Location: Queens, New York City Size: 72,000 GSF Design Partner: Todd Schliemann Management Partner: Joseph Fleischer Project Manager: Don Weinreich Project Architect: V. Guy Maxwell Interiors: Charmian Place Design Team: John Allee, Ray Brown, Andrew Comfort, Eric Fauerbach, Jun Fujita, Karl Hirschmann, James Ke, Sally Leung, Megan Miller, Alex O’Briant, Edgar Papazian, Michael Regan, William Rosebro, James Sinks, Brian Slocum, Michael Stoddard, David Wallance Year: 2015 Type: Cultural Center Photographs: Jeff Goldberg/Esto, Ezra Stoller/Esto, Aislinn Weidele/Ennead Architects
photography by © Ezra Stoller / Esto
photography by © Ezra Stoller / Esto
photography by © Ezra Stoller / Esto
Courtesy of Ennead Architects
photography by © Jeff Goldberg / Esto
Renovations in Progress. Image Courtesy of Ennead Architects
Courtesy of Ennead Architects
© Jeff Goldberg / Esto
Cobalt Dalle-de-Verre Panels. Image © Jeff Goldberg / Esto
Opening of Connected Worlds. Image © Andrew Kelly / New York Hall of Science
Site Plan of the New York Hall of Science
{{item.text_origin}}



