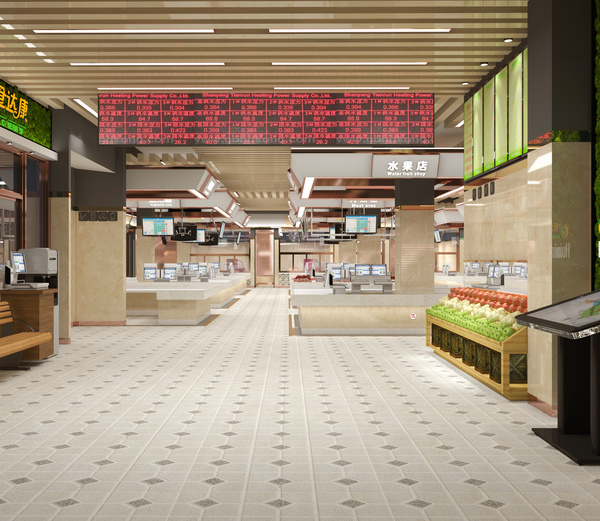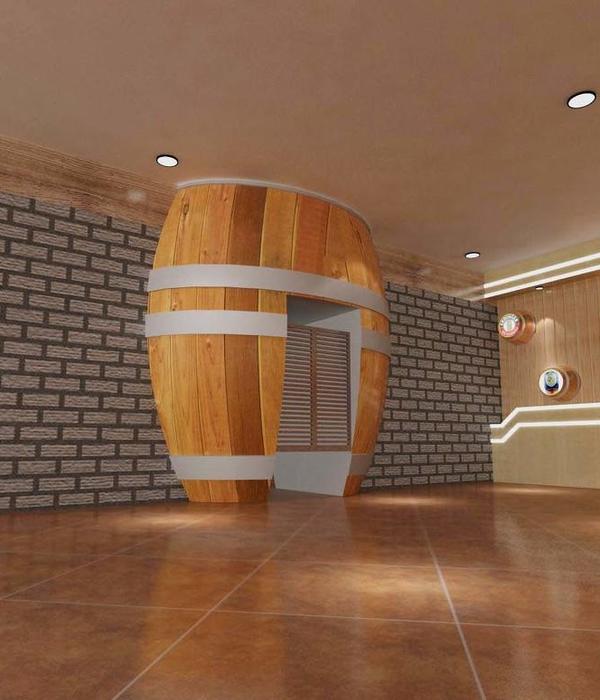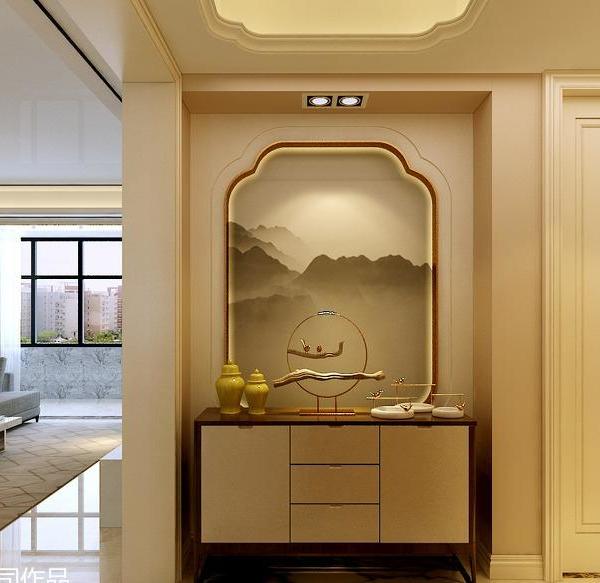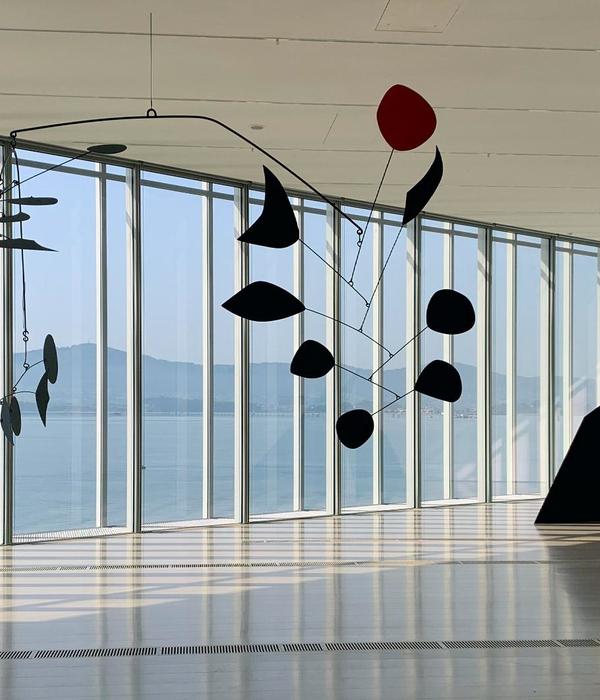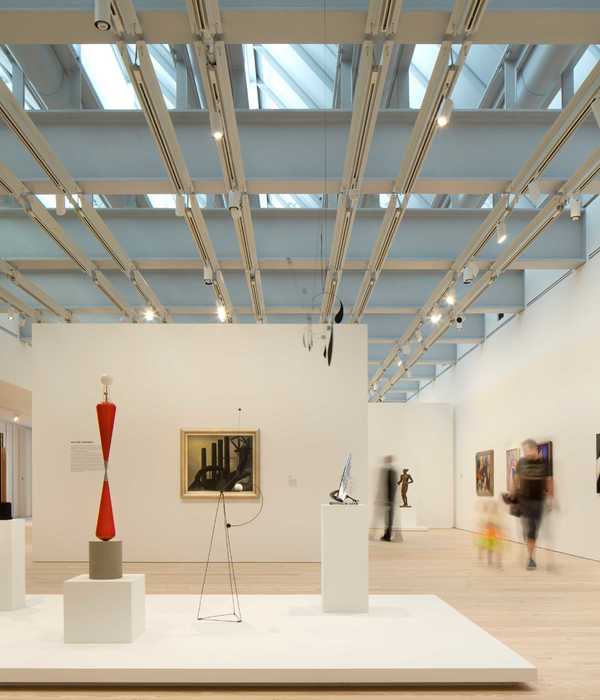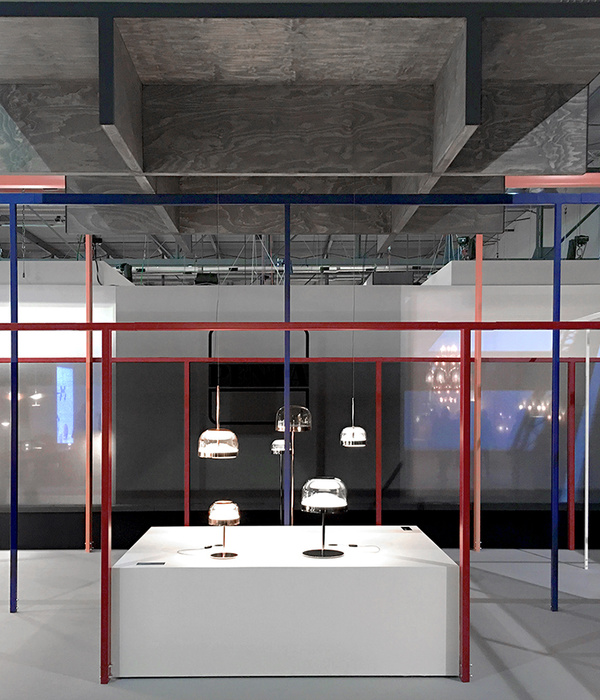iDA Workplace completed the Sir Horace Kadoorie Youth Development Center for more opportunities for youth in Shanghai, China.
The Shanghai K Charitable Foundation created the Hospitality and Mentoring Program that would provide opportunities to disadvantaged youth from around China. iDA was happy to offer our pro bono services to help realize the promise of the Sir Horace Kadoorie Youth Development Center located in a commercial building. We looked at our previous work and its emphasis on “user experience” as our starting point for the design of the youth center. When creating a space where students will live and study every day, we considered that we are also creating countless opportunities for them to interact with their surroundings. We therefore set out to design a space that promoted Respect, Discipline, Ownership, and Equality.
We took the formerly rigid commercial space and reimagined it as a space that combined open, flowing spaces with smaller, purpose defined spaces. The result is an environment that sparks curiosity, encourages collaboration, fosters communication, and helps students develop creativity and critical thinking. The space itself is comprised of two floors, so in order to make the most of it, we focused on creating two primary areas: the learning area and the dormitory space. These spaces are connected by a staircase that facilitates the movement of the students while doubling as a meeting space for them as they move between their home and school lives. While this space is contained within the building, we incorporated colors and lighting that create a bright and spacious area that mimics natural daylight.
The learning area is divided between classrooms, kitchens, dining areas, administrative offices, service facilities, and more. The individual rooms are arranged in a way that facilitates flexibility. The spacing and alignment of the rooms and learning spaces allow instructors and students to maximize the ways in which they use the limited space. The main staircase plays a role of connection between the busy studying life to the relaxing personal time.
Entering the dormitory by walking up the stairs is similar to the feeling one would get being in a courtyard, which also provides them a routine to relax and communicate. A large living room together with the aisle function as a common area where students can gather together to watch football, play video games, chat, and decompress. The layout encourages students to engage with each other according to their own wants and needs and encourages students to take ownership of their behavior and the ways in which they interact with their peers.
Moving closer to the living space, we separated the male and female dormitories through the use of a semi-outdoor activity center. The students and staff also have access to a gym and yoga room, which provides them a space to maintain physical and mental balance. We took inspiration from capsule hotels when designing the dormitories in order to provide students with privacy, while still maximizing the use of interior space. Meanwhile, by sharing the public spaces and owning a personal locker of each, the space also requires students for the sense of self-discipline.
Design: iDA Workplace Photography: Highlite Images, photo courtesy of Steelcase
10 Images | expand images for additional detail
{{item.text_origin}}

